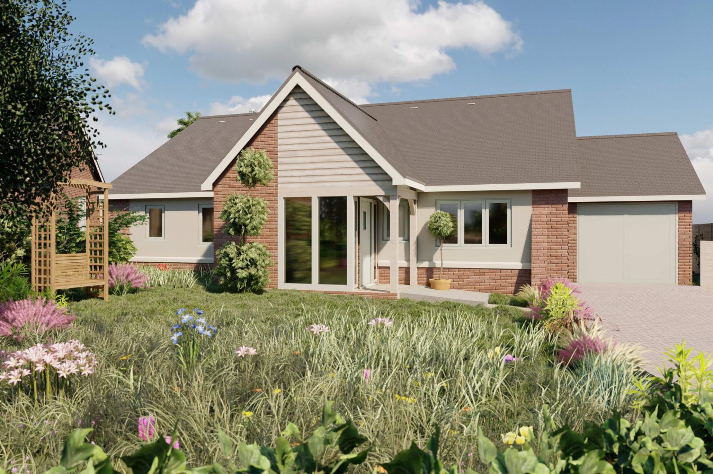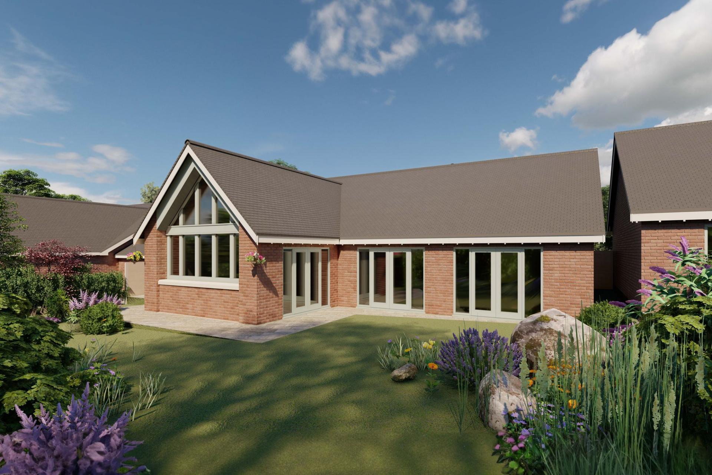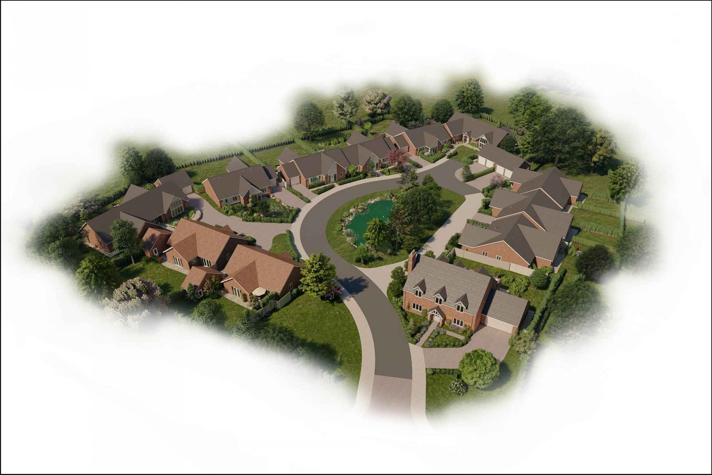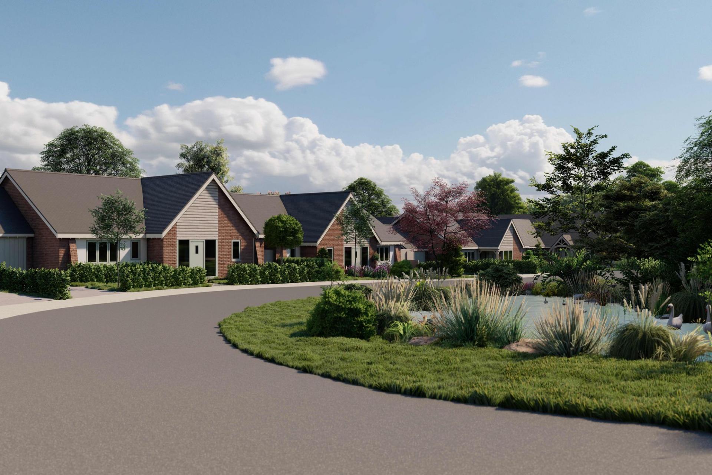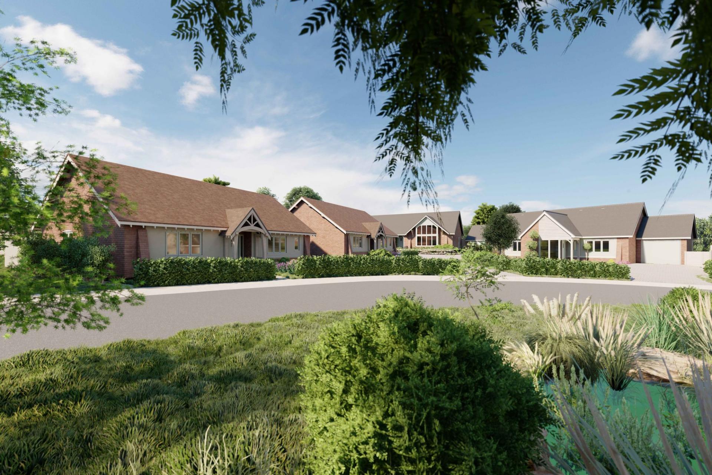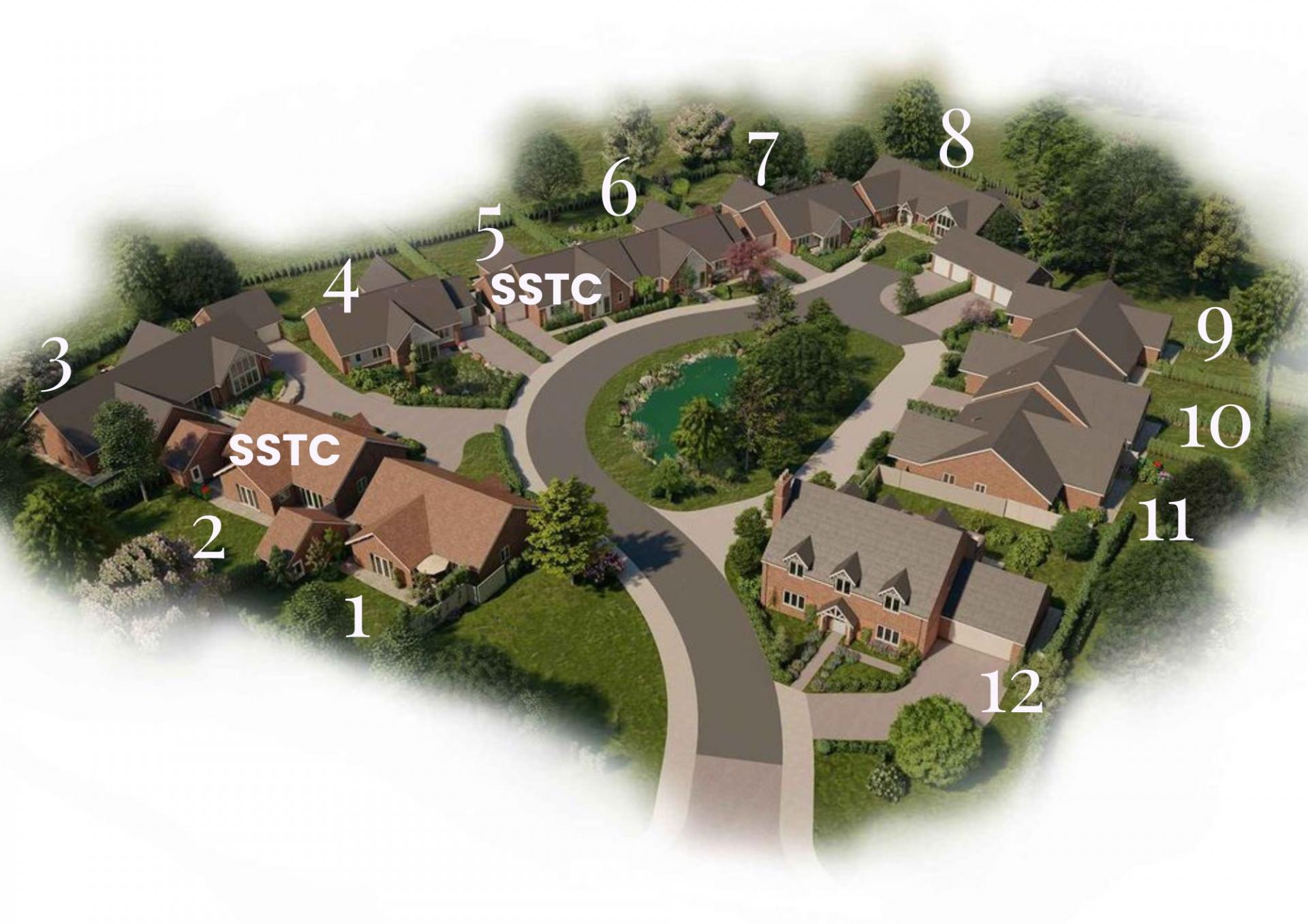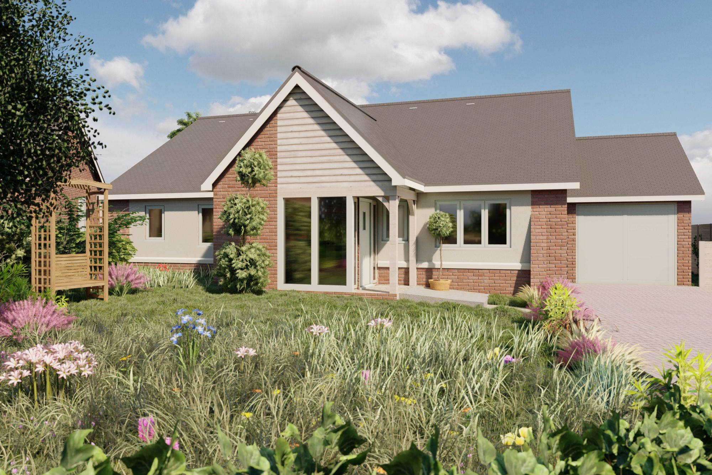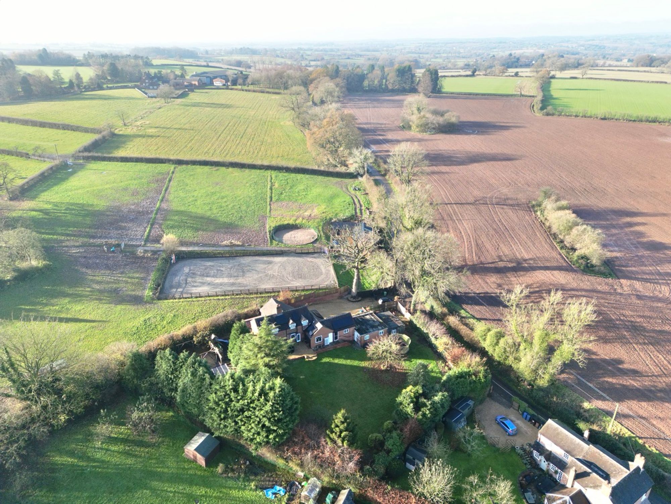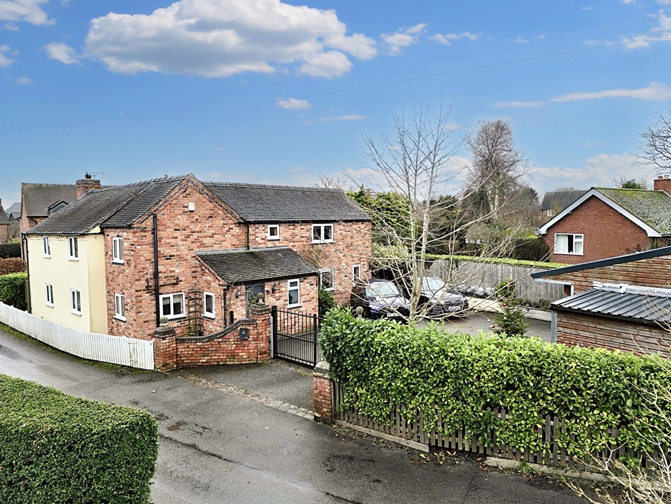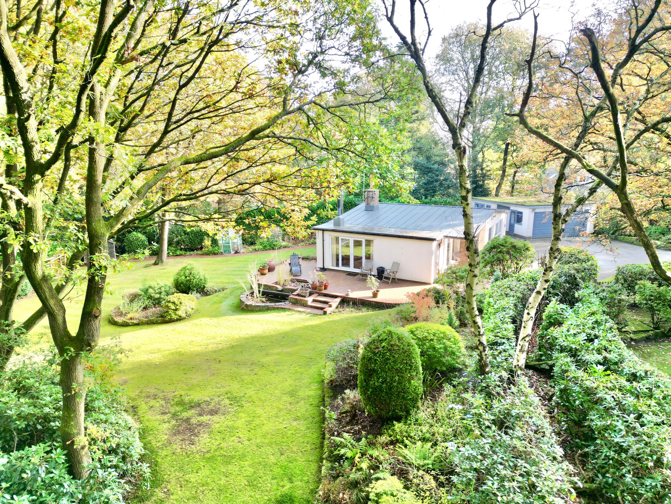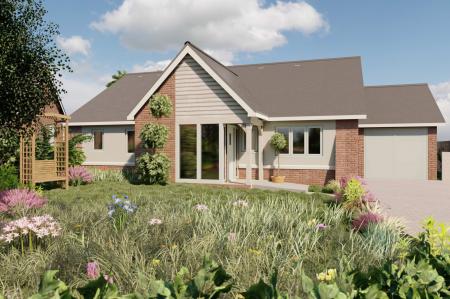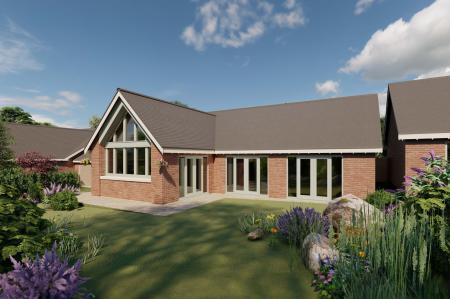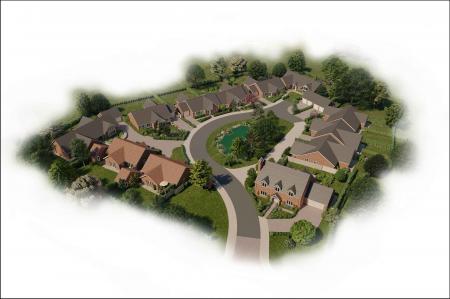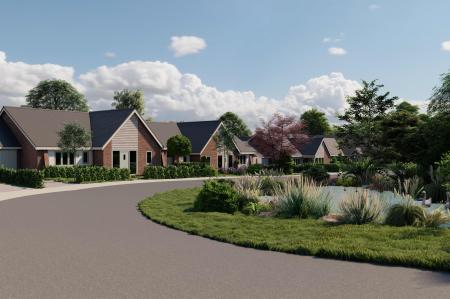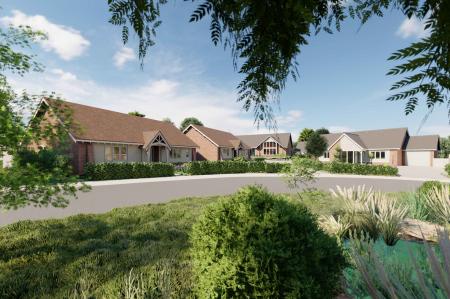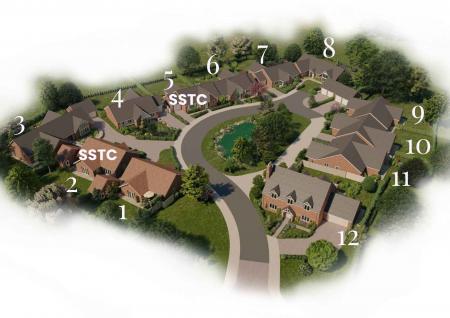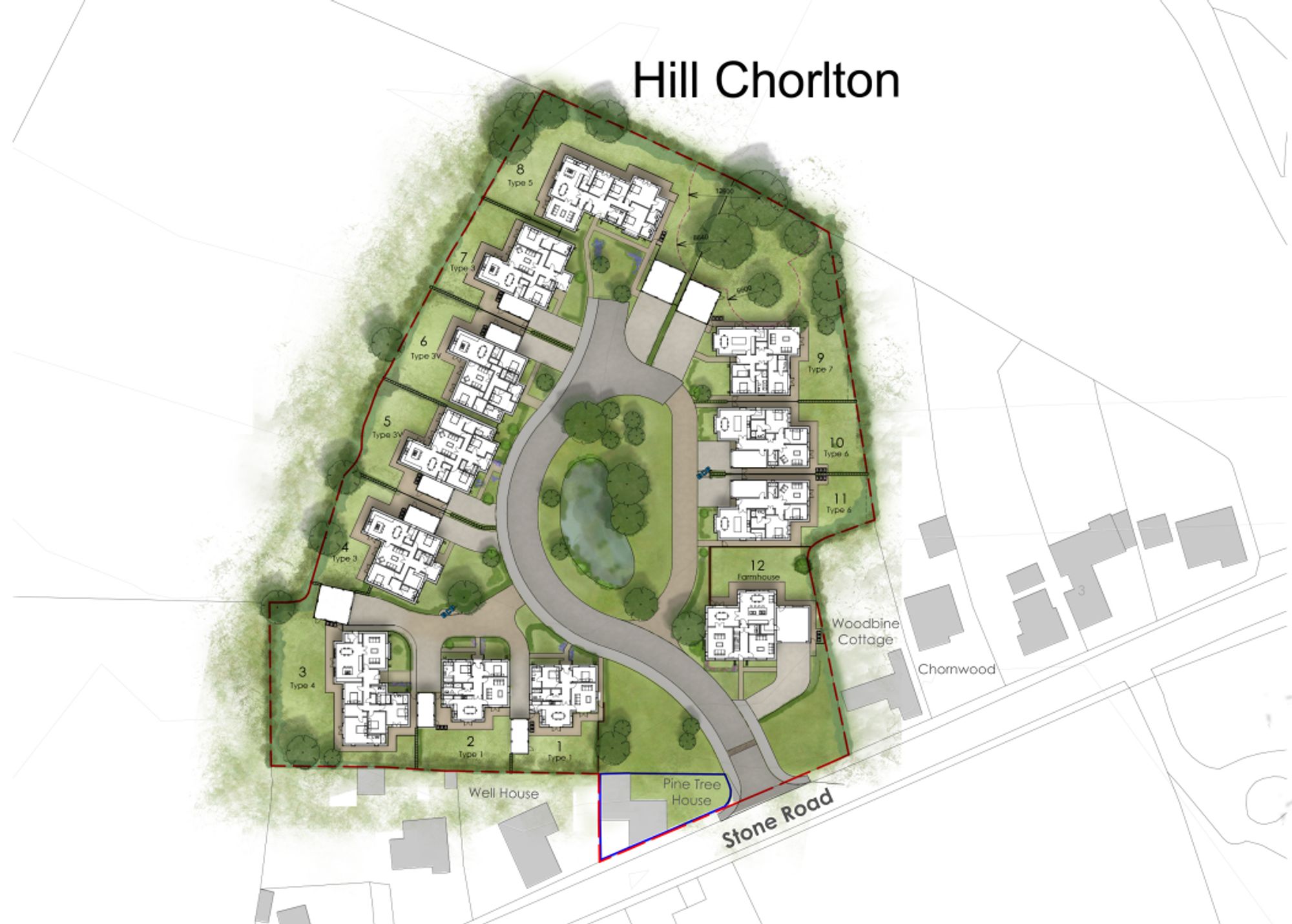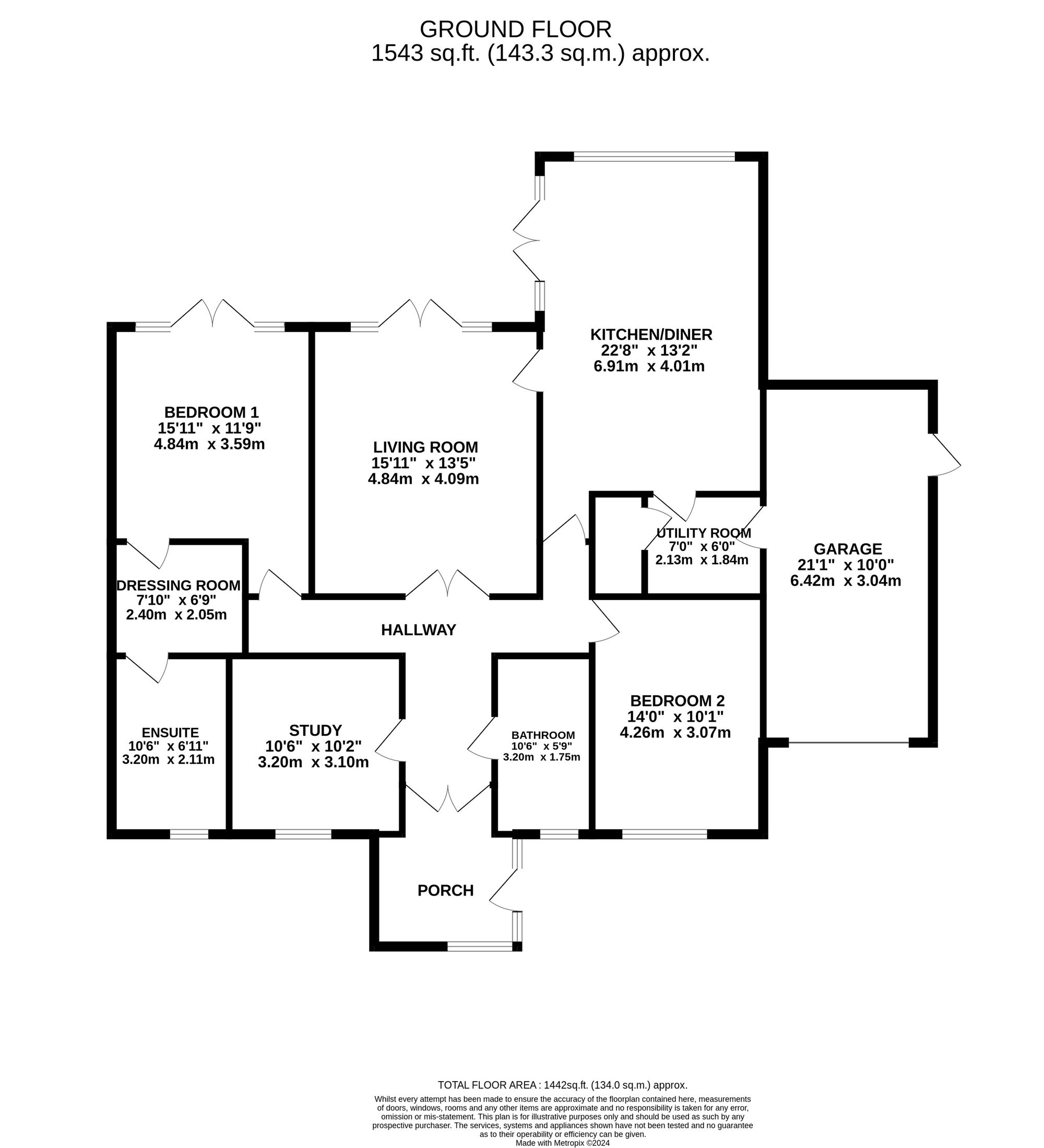- A two bedroom detached bungalow with attached single garage having internal and external access.
- Part of an exclusive small development of just 12 similar properties
- Modern fixtures and fittings to be included with the chance to make some decisions on finish if reserved soon
- Predicted to have an EPC rating A with energy efficiency at the centre of design having solar panels, air source heat pumps and other environmental factors considered
- An array of Trina vertex S 420w (7560W) solar panels
- 3-Phase 22kW electric car charging point
- Built by local family developers who pride themselves in the quality of their finished homes
3 Bedroom Detached Bungalow for sale in Eccleshall
The fourth home to be completed on this exclusive development of just 12 similar properties is within the quiet hamlet of Hill Chorlton, neighbouring Baldwins Gate and within easy reach of Newcastle-under-Lyme. Number 4 is a three bedroom detached bungalow with garage that is accessed both internally and externally.
Being built by local, family-run developers, David James Developments, these homes are set to be something rather special with open countryside out beyond the development boundary and a stunning central pool within it.
Number four is a three-bedroom home with flexible space, along with a kitchen/diner and separate living room creating an abundance of entertaining space. This wonderful home will be complete with all of the features that you could ask for including two bathrooms, a separate utility room from the kitchen and a garage to the side aspect, not to mention the high specification both in finishes and in the build.
It will keep your energy usage and heating bills to a minimum as it already includes features such as solar panels, underfloor heating powered from an air source heat pump, MVHR ventilation system and 3-phase 22kW electric car charger.
This home benefits from a porch to the front creating a lovely entrance to the home before entering into the main hallway. First, you will come across the family bathroom and the third bedroom/study. These two rooms, along with the second bedroom have a front facing aspect. To the rear is a substantial living room with doors out into the garden and a large kitchen with fabulous vaulted ceiling and space for dining or seating, depending on how you prefer to live with further views out into the rear garden. There is a separate utility room providing additional space for appliances and storage along with a door leading out into the garage. The kitchen is fitted with a Symphony Cranbrook Shaker style kitchen finished with a range of appliances including 5 ring induction hob, integrated fridge freezer, integrated dishwasher, oven and microwave and finished with Carrara Quartz worktops. Beyond the main living area, there is a large master suite with dressing area and en-suite shower room.
Finishes throughout include large format tiles to the hallway, kitchen and bathrooms, chrome fittings in the bathrooms and chrome down lighting in the bathrooms and kitchen. Every detail has been considered with style and elegance in mind from the bricks and roof tiles through to the stunning oak porch fitted to the front of the property.
Outside, the garden sits to the rear with a paved pathway from the driveway to the front door and driveway to the side to provide access to the garage.
This plot will be the first of it’s type to be finished on the development - if you would like to be a part of something special and make this bungalow your home, get in touch with the team in the office.
Important Information
- This is a Freehold property.
- This Council Tax band for this property is: E
Property Ref: 821fa9ed-822c-4847-ab9d-f22d51271a00
Similar Properties
Chorlton Gardens, Hill Chorlton, ST5
2 Bedroom Detached House | £560,000
A stunning two-bedroom, energy efficient, bungalow near Newcastle-under-Lyme. High-spec features and finishes including...
Wincote Lane, Eccleshall, ST21
3 Bedroom Detached House | Offers in excess of £550,000
Do not be deceived! Look a little closer as this character home is just like a blackberry, a juicy delight between the t...
3 Bedroom Detached House | Offers in region of £550,000
Stunning 3-bed detached home on Chapel Lane with modern country charm, impressive rural views. Wooden floors, glass door...
Chapel Lane, Norton-In-Hales, TF9
4 Bedroom Detached House | £565,000
"Discover your new jewel at Bell Cottage in Norton in Hales. Elegant 4-bed home with stunning features, spacious rooms,...
3 Bedroom Detached Bungalow | £575,000
Beautiful bungalow in Ashley Heath with spacious double bedrooms, reception rooms, kitchen, log burner in living room, l...
Millfield Drive, Market Drayton, TF9
4 Bedroom Detached House | £575,000
Stunning family home nestled by Shropshire Union Canal. Spacious lounge, open plan kitchen/dining, conservatory. 4 bedro...

James Du Pavey Estate Agents (Eccleshall)
Eccleshall, Staffordshire, ST21 6BH
How much is your home worth?
Use our short form to request a valuation of your property.
Request a Valuation
