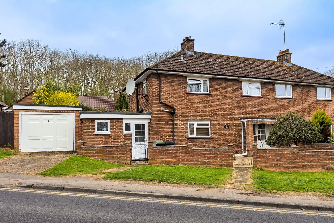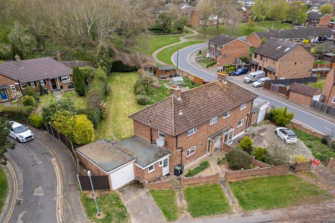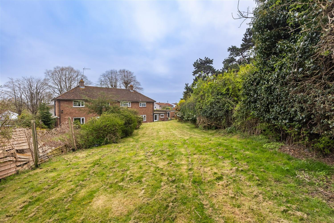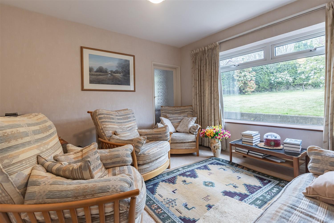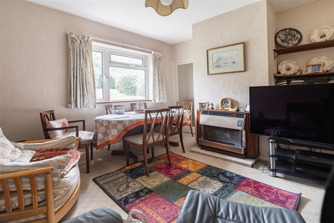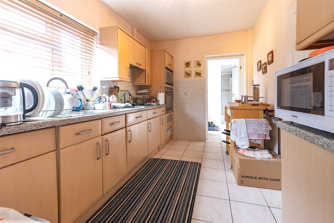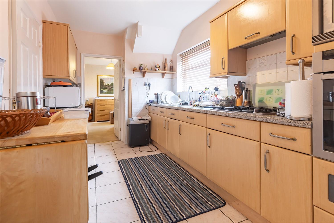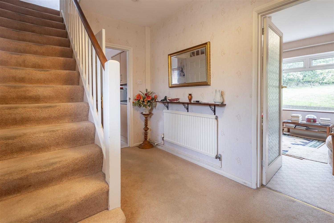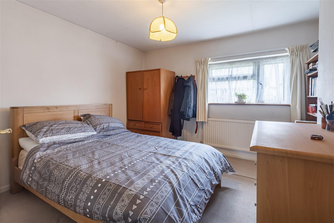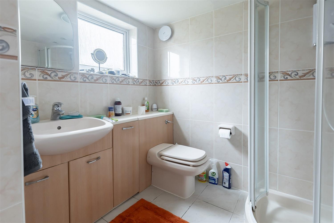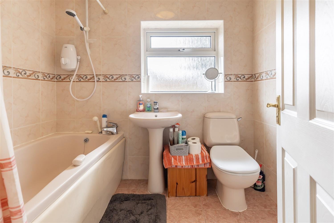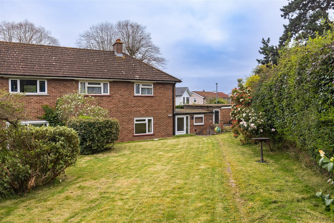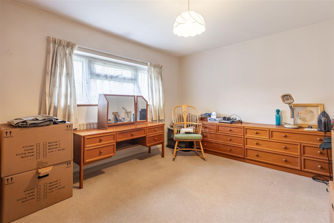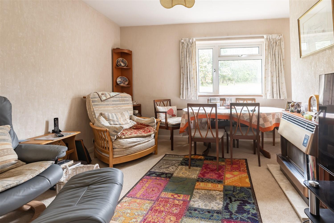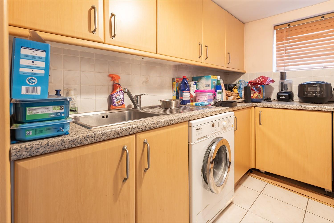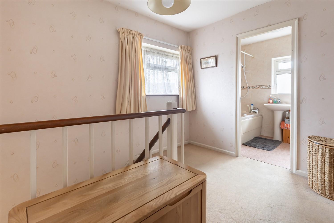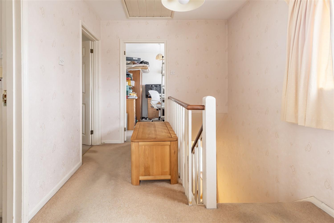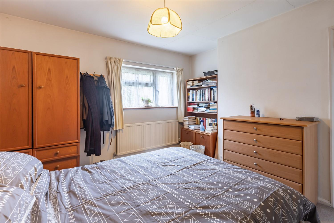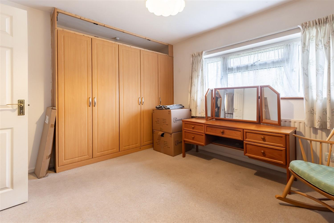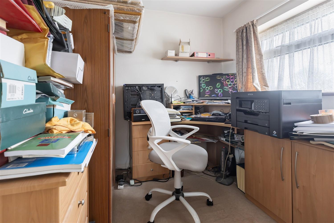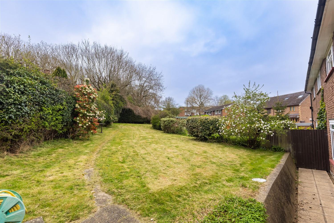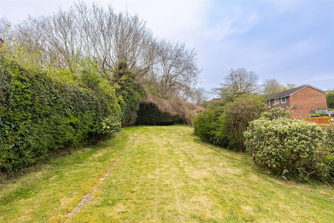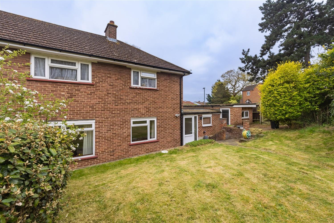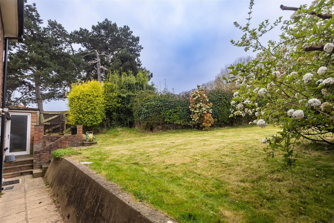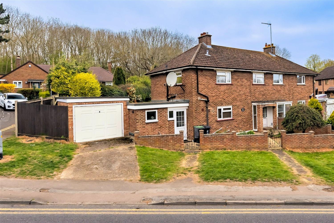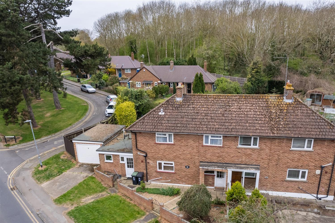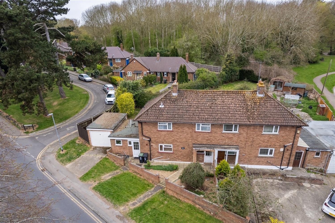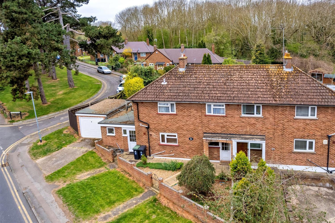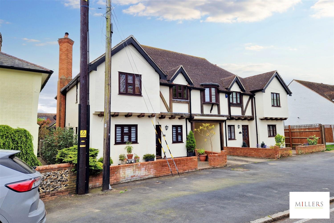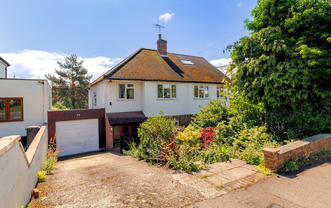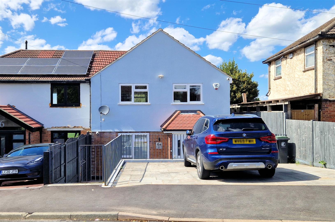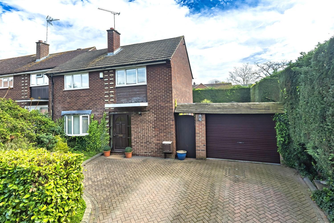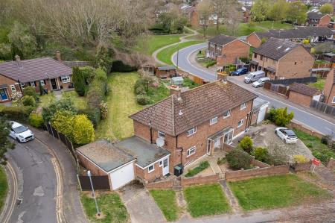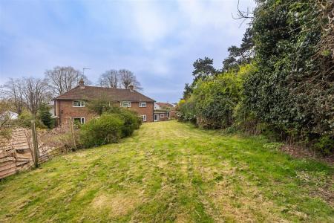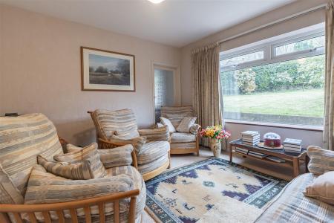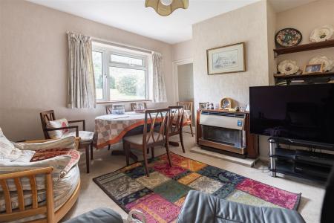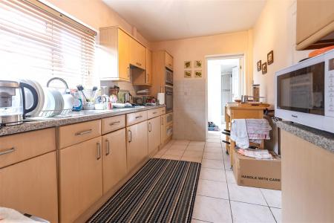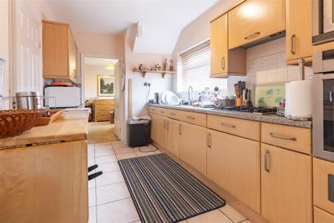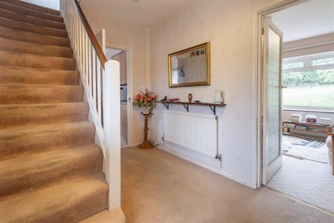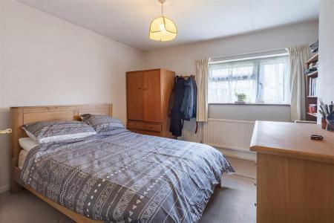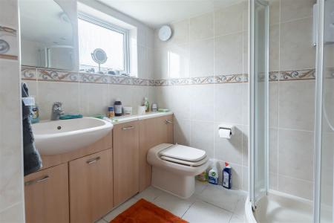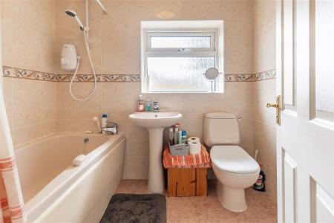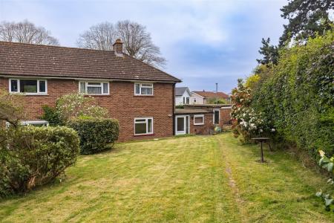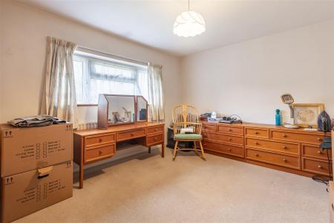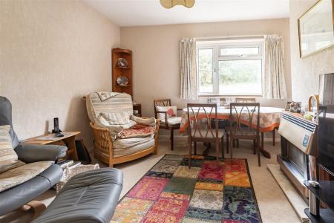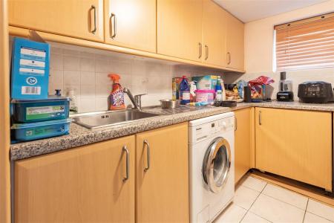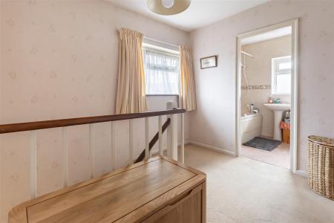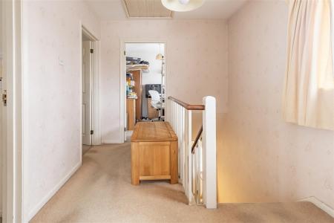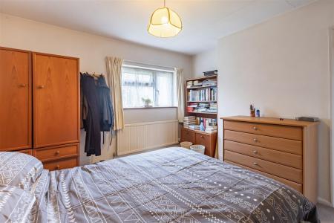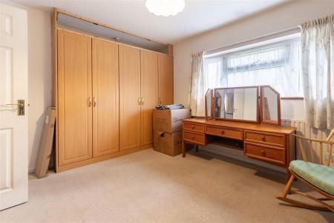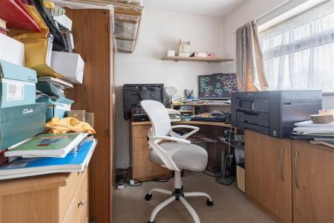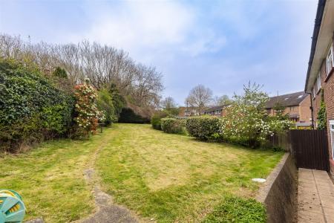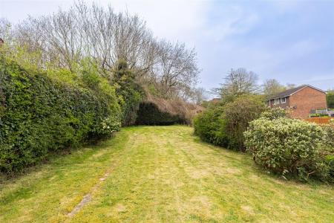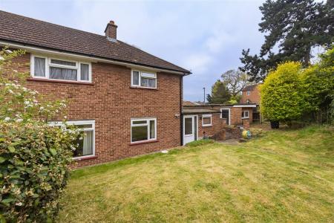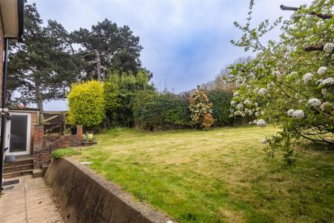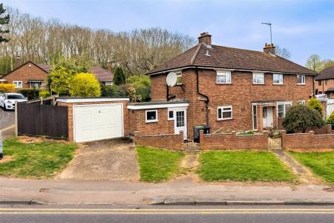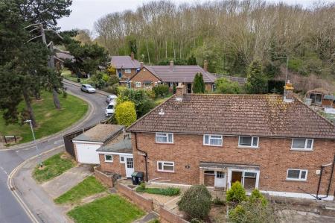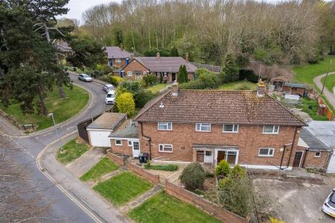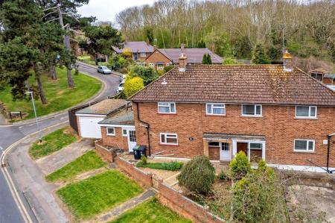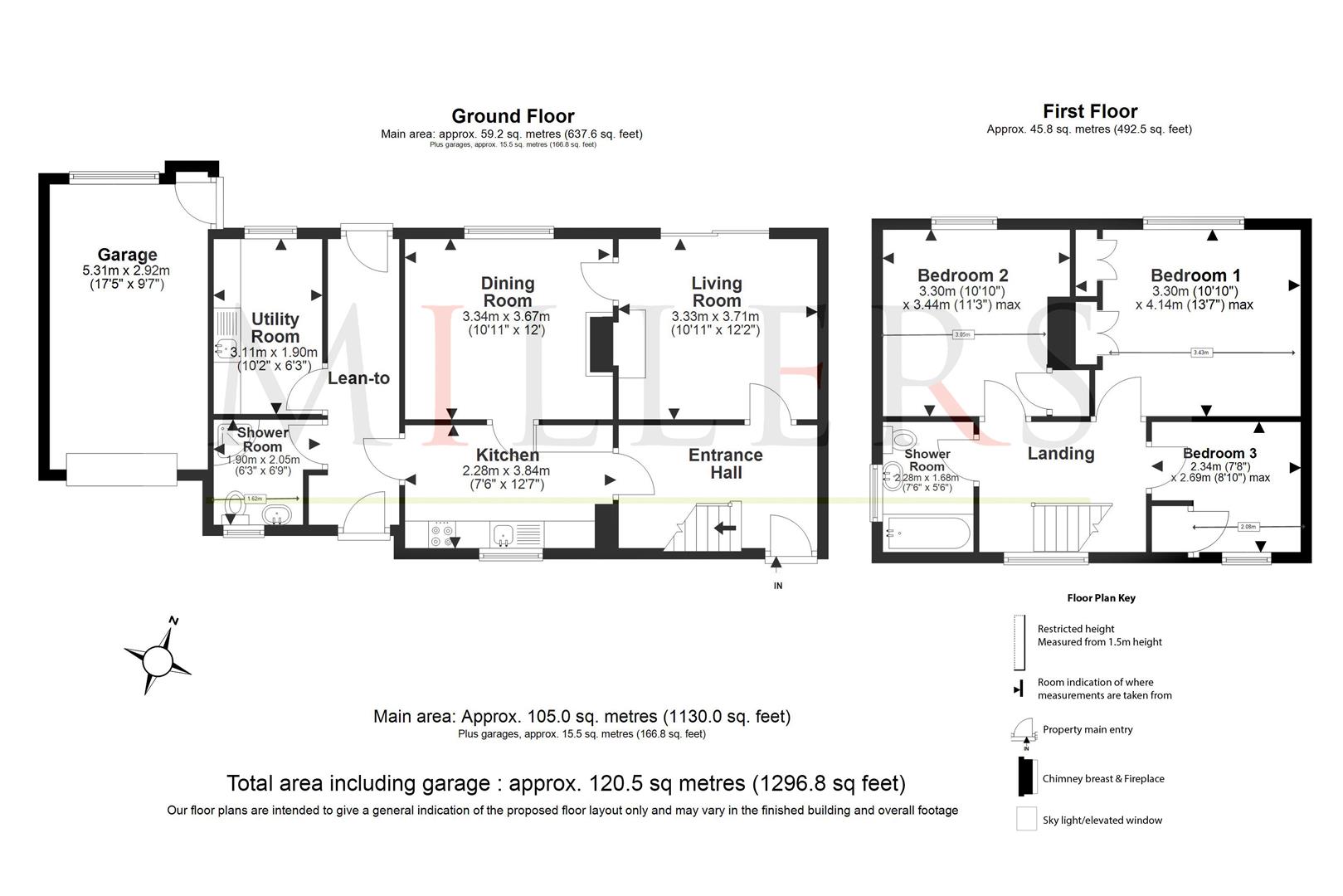3 Bedroom Semi-Detached House for sale in Epping
* SEMI DETACHED HOME * POTENTIAL TO EXTEND (STPP) * GARAGE & OFF STREET PARKING * CLOSE TO OPEN COUNTRYSIDE * 300 METERS TO STATION *
Located in the heart of Epping on Centre Drive, this semi-detached family home offers an excellent opportunity for those looking to create their dream residence. Spanning an impressive 1,296 sq ft, the property is conveniently situated just a short walk from Epping Station and the vibrant High Street, which features a delightful selection of shops, coffee bars, and restaurants.
The ground floor includes two reception rooms: a living room and a separate dining room, both overlooking the expansive rear garden, creating a serene view perfect for family gatherings. The functional kitchen connects to a lean-to hallway that provides access to a convenient ground-floor shower room. There is also a separate utility room and access to the garden. Additionally, a large garage measuring 17'5" x 9'7" is equipped with power and lights, offering ample storage or potential for further development.
On the first floor, you will find three bedrooms along with a three-piece bathroom, making it ideal for family living. The front garden is designed for practicality, featuring parking, while the rear garden, approximately 90 ft long, is a standout feature. With its expansive lawn area surrounded by shrubs and trees, it provides a blank canvas for those wishing to extend or enhance the outdoor space, subject to the usual planning permissions.
While the property requires some modernization, it is full of potential and perfectly positioned for anyone seeking a family home in a desirable location. With its close proximity to local amenities and transport links, this semi-detached house is a rare find in Epping.
Ground Floor -
Entrance Hall - 2.34m x 3.71m (7'8" x 12'2") -
Living Room - 3.33m x 3.71m (10'11" x 12'2") -
Kitchen - 2.28m x 3.84m (7'6" x 12'7") -
Dining Room - 3.34m x 3.67m (10'11" x 12'0") -
Lean-To -
Shower Room - 2.06m x 1.91m (6'9" x 6'3") -
Utility Room - 3.11m x 1.90m (10'2" x 6'3") -
First Floor -
Bedroom One - 3.30m x 4.14m (10'10" x 13'7") -
Bedroom Two - 3.30m x 3.44m (10'10" x 11'3") -
Bedroom Three - 2.34m x 2.69m (7'8" x 8'10") -
Shower Room - 2.29m x 1.68m (7'6" x 5'6") -
Exernal Area -
Garage - 5.31m x 2.92m (17'5" x 9'7") -
Rear Garden (Max) - 34.75m x 12.19m >8.23m (114' x 40' >27') -
Property Ref: 14350_33812848
Similar Properties
5 Bedroom Semi-Detached House | £650,000
* PRICE RANGE: £650,000 - £700,000 * OUTSTANDING FAMILY HOME * ATTRACTIVE SEMI-DETACHED * FOUR OR FIVE BEDROOMS * PARKIN...
3 Bedroom Semi-Detached House | Guide Price £650,000
* EXTENDED SEMI DETACHED FAMILY HOME * FABULOUS POTENTIAL TO EXTENDED (STPP) * GREAT CENTRAL LOCATION * DRIVEWAY WITH OF...
4 Bedroom Detached House | £650,000
PRICE RANGE £650,000 - £675,000 * DETACHED FAMILY HOME * QUIET CUL-DE-SAC LOCATION * AVAILABLE CHAIN FREE * GARAGE & OFF...
3 Bedroom Semi-Detached House | Guide Price £659,995
* STUNNING FAMILY HOME * THREE BEDROOMS * OPEN PLAN * SEMI-DETACHED * MODERN BATHROOM * LANDSCAPED GARDEN * DRIVEWAY PAR...
3 Bedroom End of Terrace House | Offers in excess of £675,000
Nestled in the charming area of Lincolns Field, Epping, this delightful end-terrace house presents an excellent opportun...
3 Bedroom Detached House | Guide Price £675,000
* PRICE RANGE £675,000 - £700,000 * DETACHED HOME * THREE BEDROM * POTENTIAL TO EXTEND (STPP) * CLOSE TO HIGH STREET * C...

Millers Estate Agents (Epping)
229 High Street, Epping, Essex, CM16 4BP
How much is your home worth?
Use our short form to request a valuation of your property.
Request a Valuation
