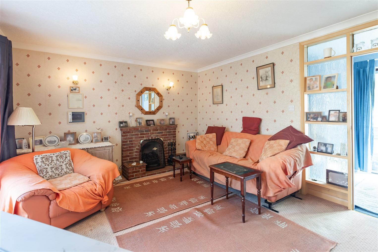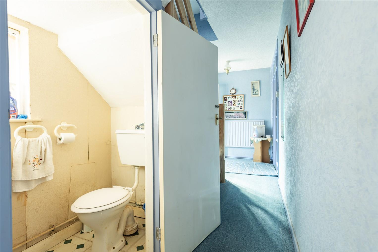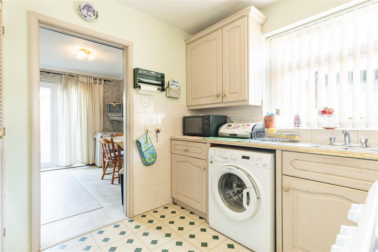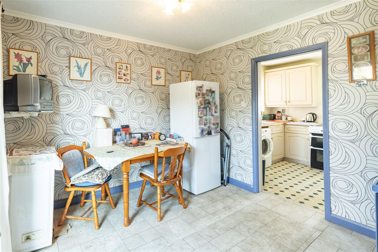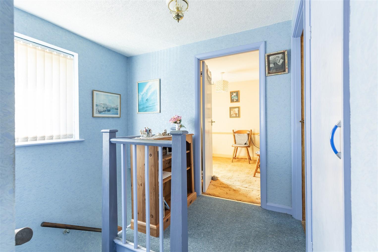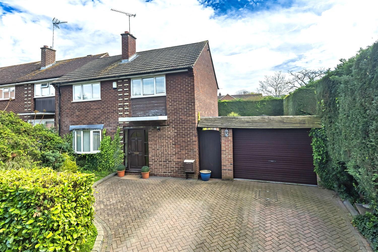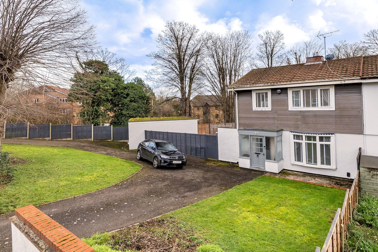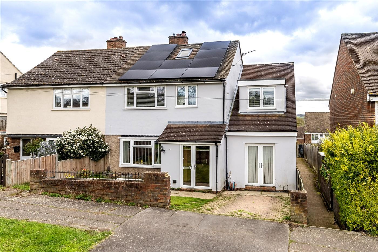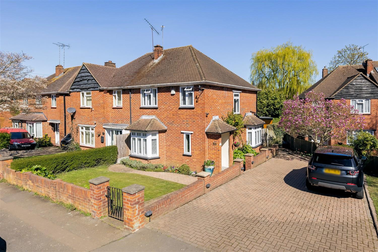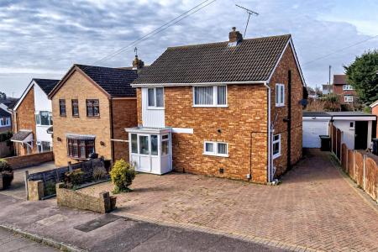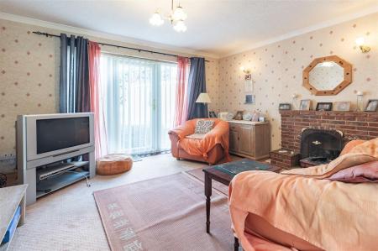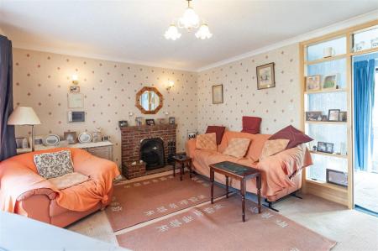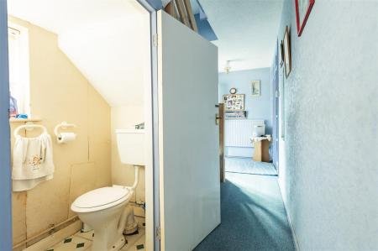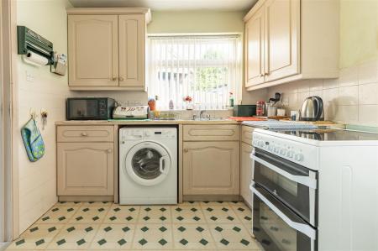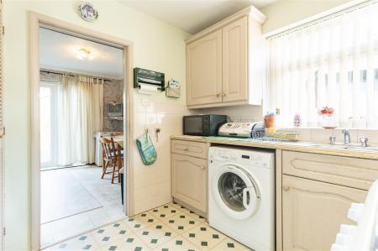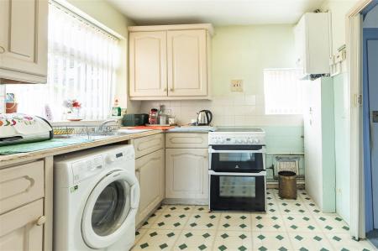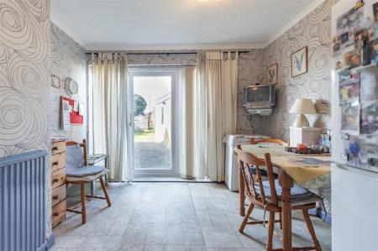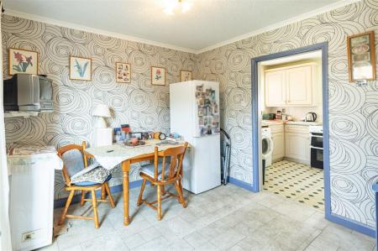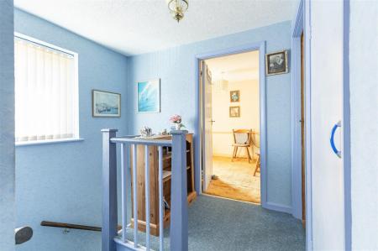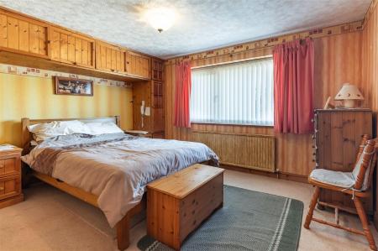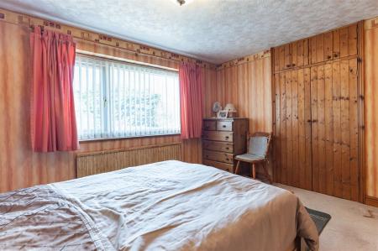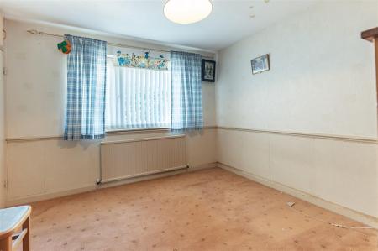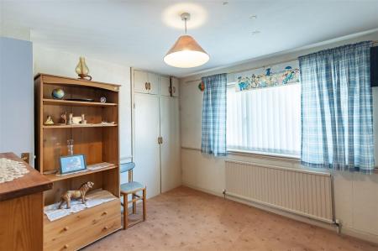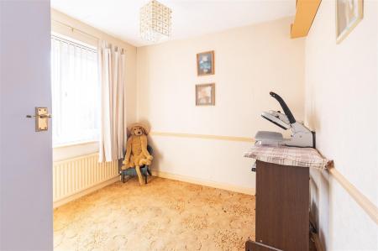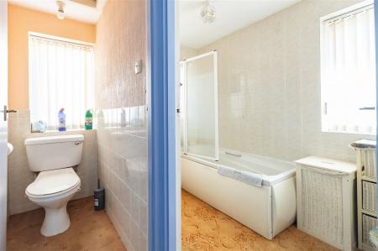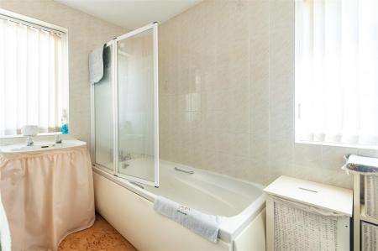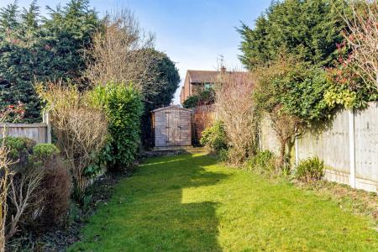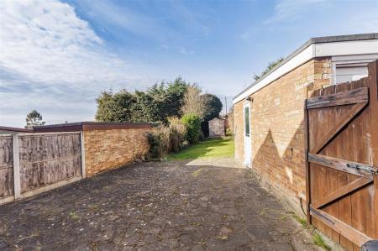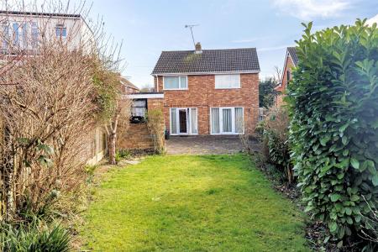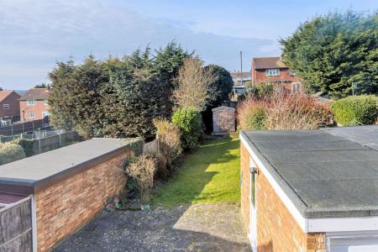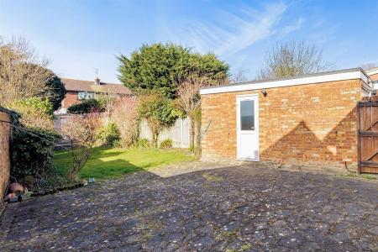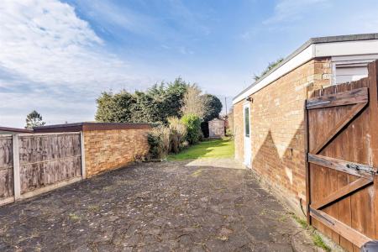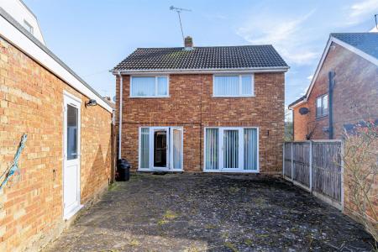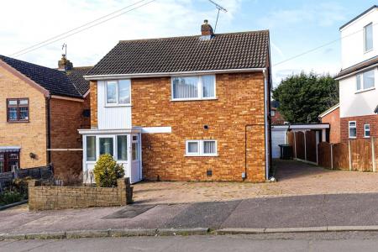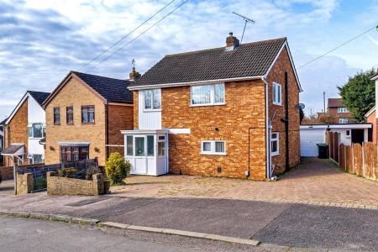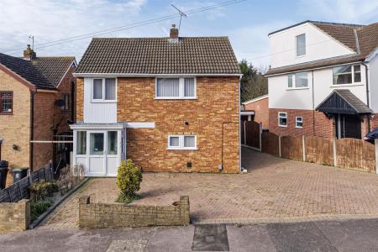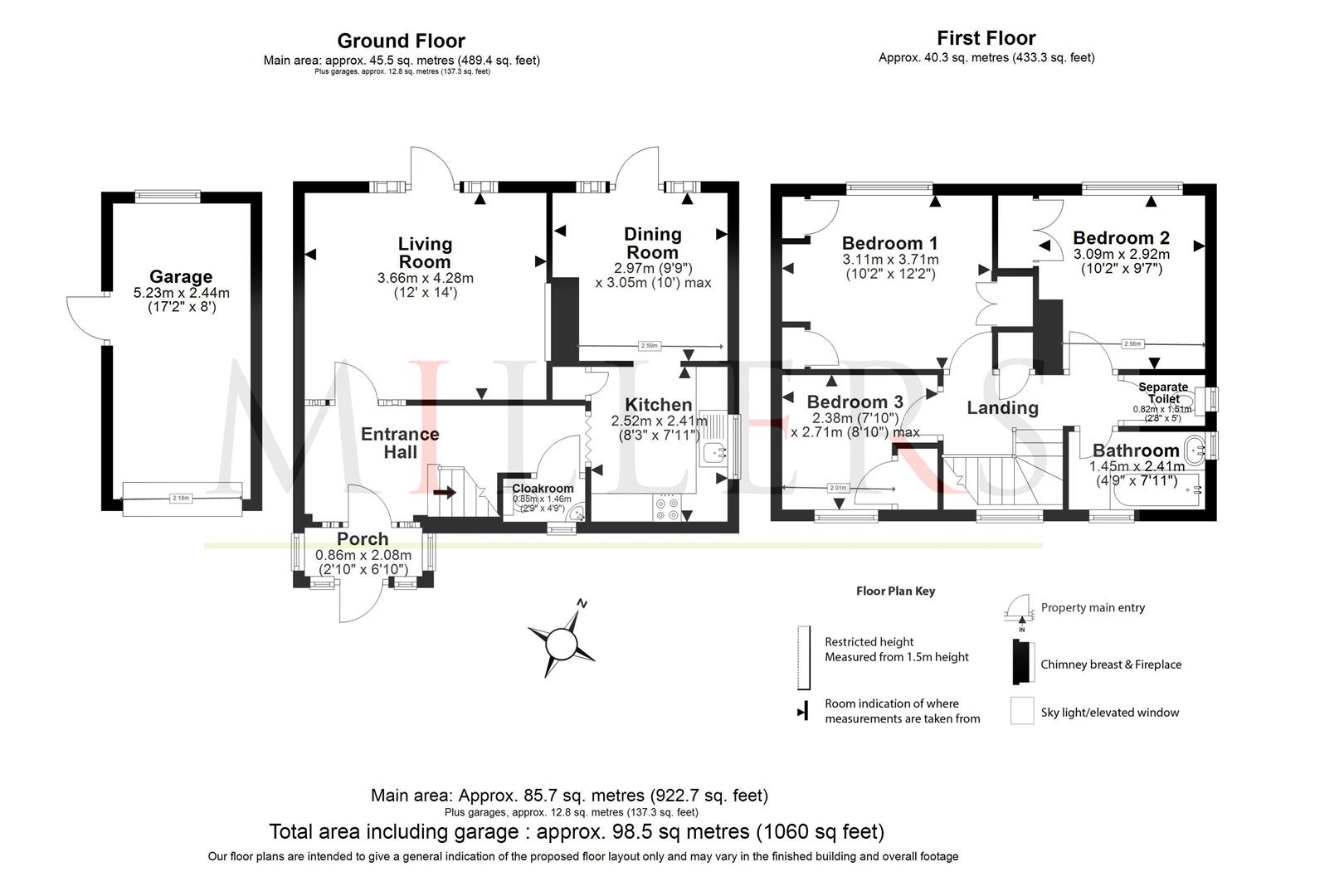- PRICE RANGE: £675,000 - £700,000
- DETACHED HOUSE
- REQUIRES MODERNISATION
- DESIRABLE CUL DE SAC
- POTENTIAL TO EXTEND (STP)
- NO ONWARD CHAIN
- SHORT WALK TO THE HIGH STREET
- GARAGE & LARGE DRIVEWAY
- THREE BEDROOMS
3 Bedroom Detached House for sale in Epping
* PRICE RANGE £675,000 - £700,000 * DETACHED HOME * THREE BEDROM * POTENTIAL TO EXTEND (STPP) * CLOSE TO HIGH STREET * CHAIN FREE * GARAGE & LARGE DRIVEWAY * QUIET CUL DE SAC *
Nestled in the charming cul de sac of Severns Field, Epping, this delightful detached family home offers two reception rooms and kitchen, with three well-proportioned bedrooms, this property is ideal for families seeking a peaceful yet accessible location. Great potential to extend subject to the usual planning consents. Chain free.
Upon entering, you are welcomed by a entrance porch that leads into a hallway. The ground floor features a convenient cloakroom, a cosy lounge complete with a feature fireplace, and a kitchen that seamlessly opens into the dining room, creating an inviting space for family gatherings and entertaining guests.
Upstairs, you will find two generous double bedrooms alongside a good-sized single bedroom, providing ample space for rest and relaxation. There is a bathroom and separate wc catering to the needs of the household.
The exterior of the property enjoys a block-paved front garden that offers parking for up to six vehicles, ensuring convenience for family and visitors alike. A detached single garage adds further practicality. The rear garden boasts an extensive patio area perfect for al fresco dining, complemented with large lawn area surrounded by tree and shrub borders that enhance the outdoor space's appeal.
This home is ideally situated close to Epping's vibrant High Street, offering easy access to local shops, schools, and amenities. With its desirable location and spacious living areas, this property is a wonderful opportunity for those looking to settle in a friendly community. Don't miss the chance to make this charming house your new home.
Ground Floor -
Porch - 2.08m x 0.86m (6'10 x 2'10) -
Cloakroom Wc - 1.45m x 0.84m (4'9" x 2'9") -
Living Room - 3.66m x 4.28m (12'0" x 14'1") -
Kitchen - 2.52m x 2.41m (8'3" x 7'11") -
Dining Room - 2.97m x 3.05m (9'9" x 10'0") -
First Floor -
Bedroom One - 3.11m x 3.71m (10'2" x 12'2") -
Bedroom Two - 3.09m x 2.92m (10'2" x 9'7") -
Bedroom Three - 2.38m x 2.71m (7'10" x 8'11") -
Bathroom - 1.45m x 0.84m (4'9" x 2'9") -
Separate Toilet - 1.52m x 0.81m (5' x 2'8") -
Exterior -
Front Driveway -
Rear Garden - 26.75m x 7.39m (87'9 x 24'3 ) -
Garage - 5.23m x 2.44m (17'2" x 8') -
Property Ref: 14350_33738034
Similar Properties
3 Bedroom End of Terrace House | Offers in excess of £675,000
Nestled in the charming area of Lincolns Field, Epping, this delightful end-terrace house presents an excellent opportun...
3 Bedroom Semi-Detached House | Guide Price £675,000
* SEMI DETACHED * OPPORTUNITY TO DEVELOP OR EXTEND * APPROVED PLANNING PERMISSION * REFURBISHED HOME * WALK TO TUBE STAT...
4 Bedroom Semi-Detached House | £675,000
* PRICE RANGE £675,000 - £700,000 * EXTENDED SEMI DETACHED * MASTER BEDROOM WITH EN-SUITE * DRIVEWAY WITH PARKING * OPEN...
Gordon Cottages, Stapleford Abbotts
4 Bedroom Semi-Detached House | Offers Over £685,000
* BEAUTIFULLY FINISHED * EXTENDED HOME * FOUR BEDROOMS * FAMILY ACCOMMODATION * NO ONWARDS CHAIN * ALMOST 1,400 SQ FT VO...
3 Bedroom Detached House | Offers in excess of £700,000
* DETACHED COACH HOUSE * TWO MASTER BEDROOMS & EN-SUITES * OPEN PLAN KITCHEN DINING AREA * CLOSE TO HIGH STREET & STATIO...
3 Bedroom Semi-Detached House | Offers in excess of £700,000
* SEMI DETACHED HOME * DETACHED HOME OFFICE / GARDEN ROOM * LARGE PAVED DRIVEWAY * BEAUTIFULLY PRESENTED * THREE BEDROOM...

Millers Estate Agents (Epping)
229 High Street, Epping, Essex, CM16 4BP
How much is your home worth?
Use our short form to request a valuation of your property.
Request a Valuation


