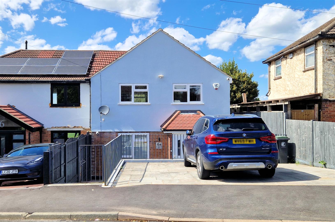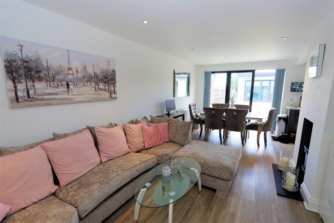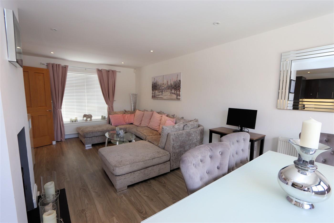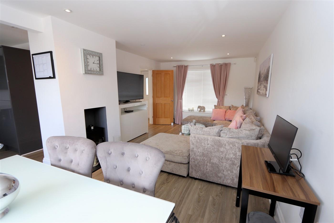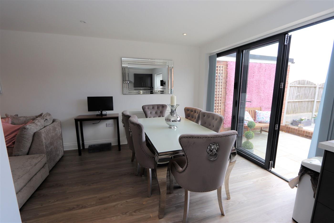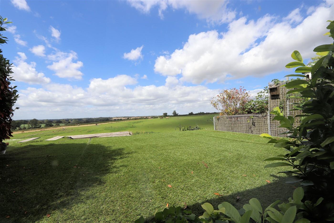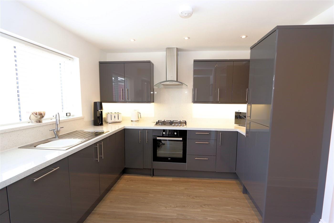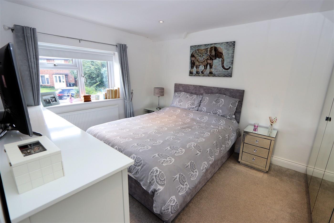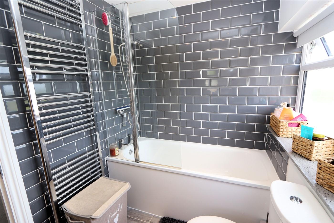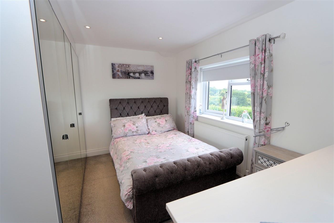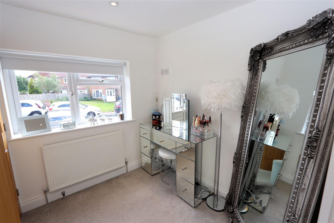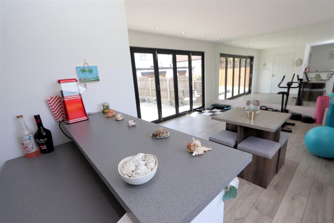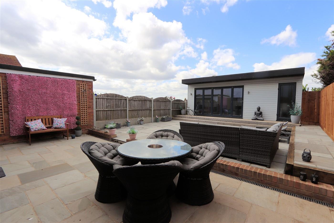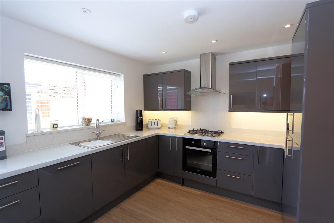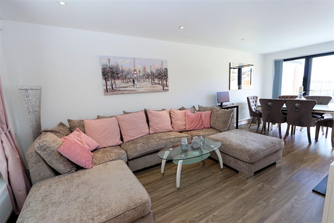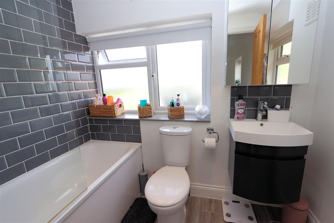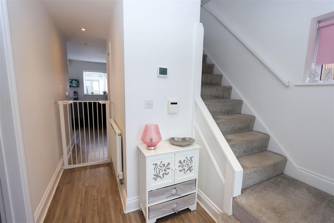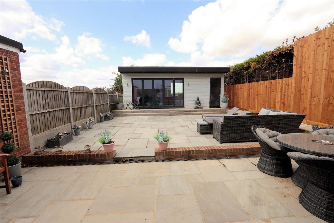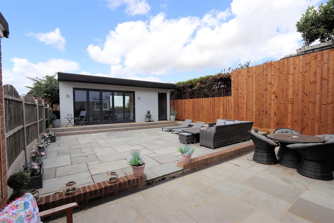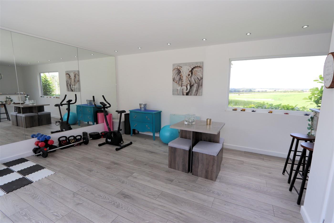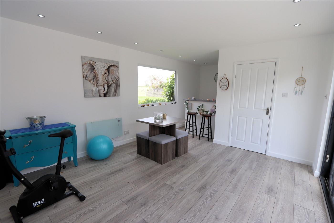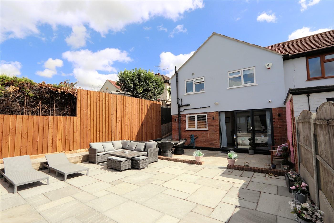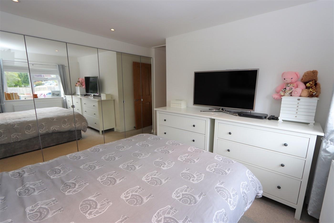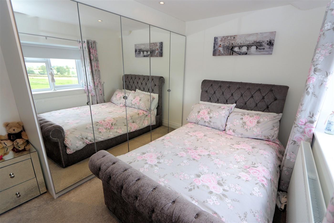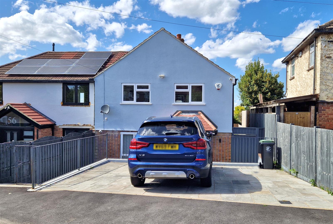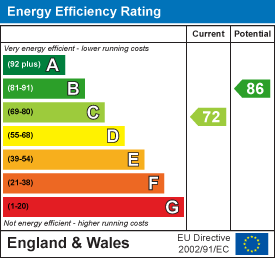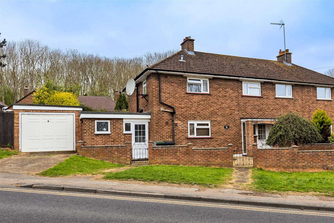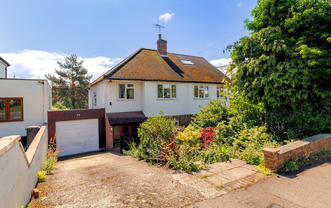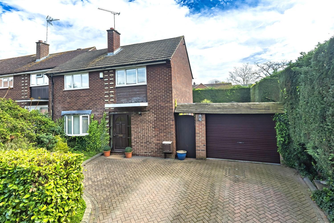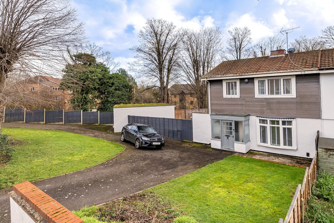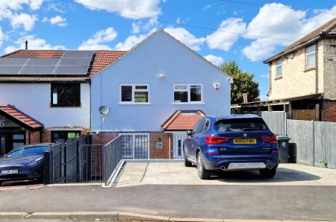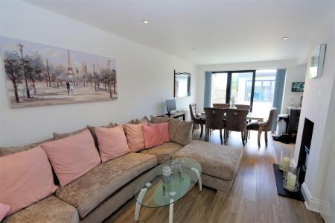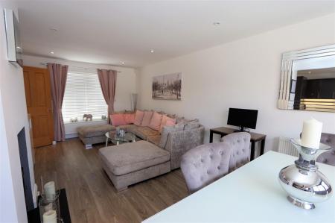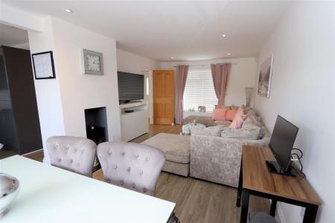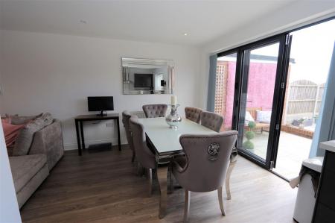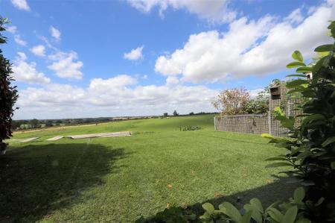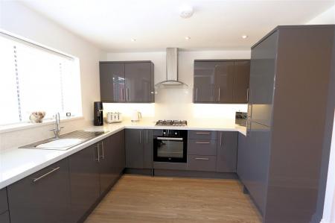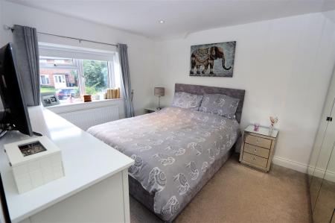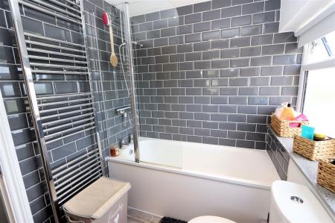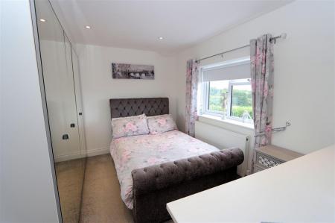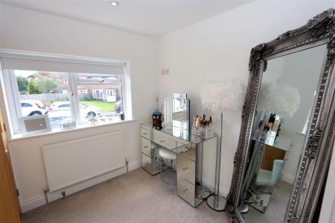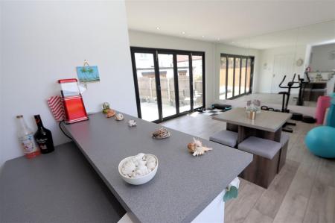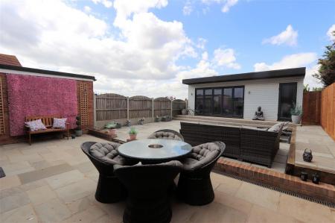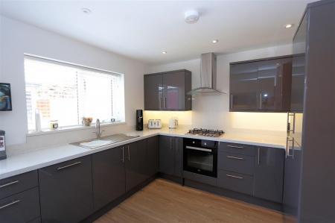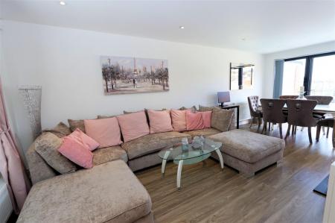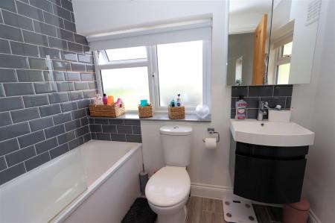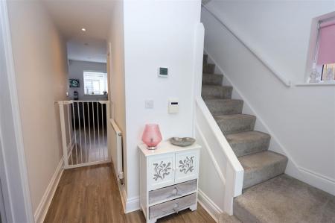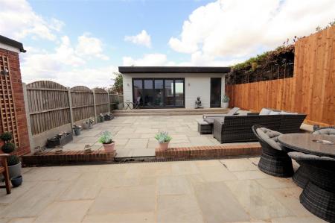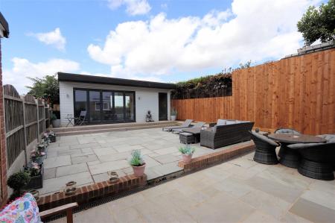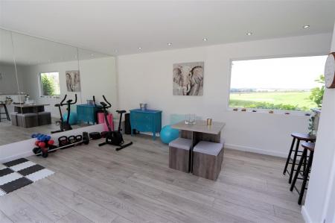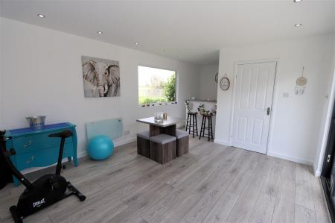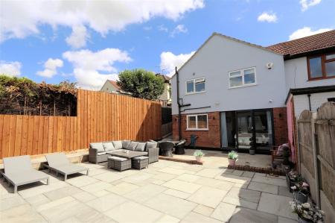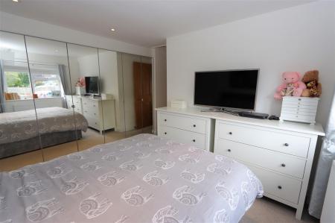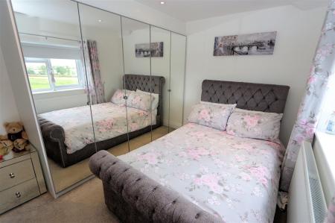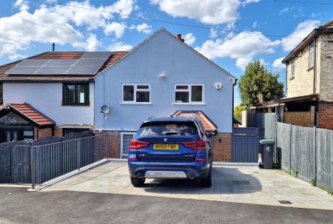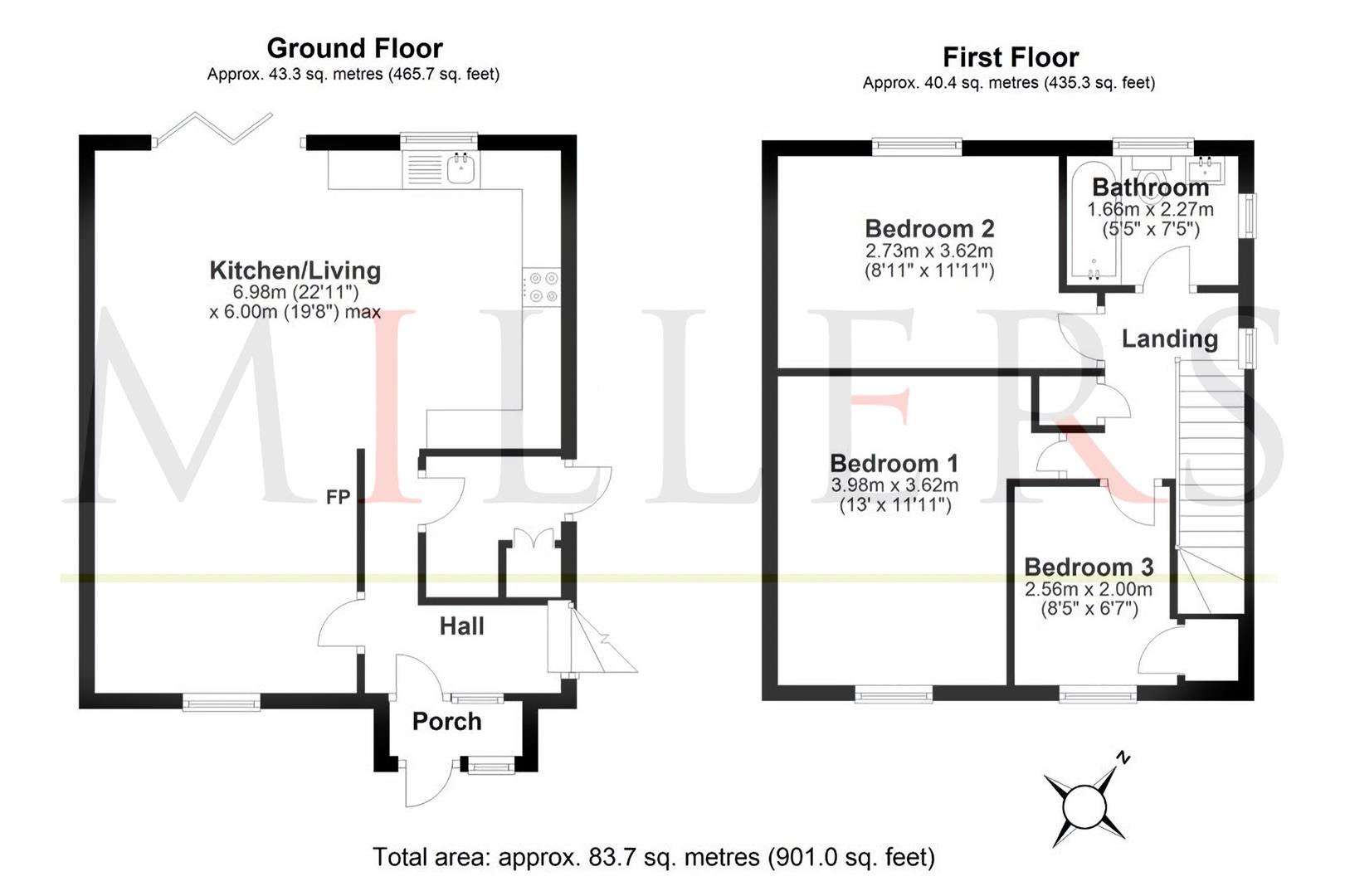- SEMI DETACHED HOME
- THREE BEDROOMS
- OPEN PLAN GROUND FLOOR
- FULLY FITTED KITCHEN
- MODERN BATHROOM
- LANDSCAPED GARDEN
- STUNNING VIEWS TO REAR
- APPROX. 901 SQ FT VOLUME
- REAR SUMMER HOUSE
3 Bedroom Semi-Detached House for sale in Epping
* STUNNING FAMILY HOME * THREE BEDROOMS * OPEN PLAN * SEMI-DETACHED * MODERN BATHROOM * LANDSCAPED GARDEN * DRIVEWAY PARKING FOR x2 VEHICLES *
This stunning family home is located in a highly sought-after area, just a two-minute drive from local schools and the vibrant high street, which features a variety of shops and restaurants. This three-bedroom semi-detached house has recently been renovated and exemplifies stylish modern living.
The accommodation is thoughtfully designed and spans two floors. It includes a generous open-plan living space with a cosy fireplace and folding doors that lead from the lounge area to the garden. The sleek, fully fitted kitchen boasts high-gloss units and built-in appliances, alongside an efficient utility room with side access.
On the first floor, you'll find a luxurious master bedroom that includes full-length built-in mirrored wardrobes, a second spacious double bedroom with additional wardrobes, a good-sized single bedroom that features a dedicated storage cupboard, and a large family bathroom complete with a three-piece suite and white sanitary ware.
This property has been meticulously upgraded to an exceptional standard, making it an ideal choice for discerning buyers. The rear of the home presents a beautifully landscaped garden, complete with a summer house that offers stunning views over the fields. Additionally, the front of the property features a driveway with space for two cars. Don't miss the opportunity to make this remarkable home yours!
Shaftsbury Rd is Conveniently situated for Epping Primary School and ESJ Epping St Johns. The busy High street that offers a wide array of shops, restaurants, cafes and bars is also within walking distance and Epping also provides great transport links to London via the Tube Station on the central line and road links to Cambridge at Hastingwood on the M11 and M25 at Waltham Abbey.
Ground Floor -
Living Room & Kitchen - 6.99m x 5.99m (22'11 x 19'08) -
Utility Room -
First Floor -
Bedroom One - 3.30m x 2.95m (10'10 x 9'08) -
Bedroom Two - 3.63m x 2.72m (11'11 x 8'11) -
Bedroom Three - 2.34m x 2.01m (7'08 x 6'07) -
Bathroom - 2.26m x 1.65m (7'05 x 5'05) -
External Area -
Rear Garden - 9.83m x 7.92m (32'3" x 26') -
Summer House - 4.11m x 6.15m (13'6" x 20'2") -
Property Ref: 14350_33808336
Similar Properties
3 Bedroom Semi-Detached House | Offers Over £650,000
* SEMI DETACHED HOME * POTENTIAL TO EXTEND (STPP) * GARAGE & OFF STREET PARKING * CLOSE TO OPEN COUNTRYSIDE * 300 METERS...
3 Bedroom Semi-Detached House | Guide Price £650,000
* EXTENDED SEMI DETACHED FAMILY HOME * FABULOUS POTENTIAL TO EXTENDED (STPP) * GREAT CENTRAL LOCATION * DRIVEWAY WITH OF...
4 Bedroom Detached House | £650,000
PRICE RANGE £650,000 - £675,000 * DETACHED FAMILY HOME * QUIET CUL-DE-SAC LOCATION * AVAILABLE CHAIN FREE * GARAGE & OFF...
3 Bedroom End of Terrace House | Offers in excess of £675,000
Nestled in the charming area of Lincolns Field, Epping, this delightful end-terrace house presents an excellent opportun...
3 Bedroom Detached House | Guide Price £675,000
* PRICE RANGE £675,000 - £700,000 * DETACHED HOME * THREE BEDROM * POTENTIAL TO EXTEND (STPP) * CLOSE TO HIGH STREET * C...
3 Bedroom Semi-Detached House | Guide Price £675,000
* SEMI DETACHED * OPPORTUNITY TO DEVELOP OR EXTEND * APPROVED PLANNING PERMISSION * REFURBISHED HOME * WALK TO TUBE STAT...

Millers Estate Agents (Epping)
229 High Street, Epping, Essex, CM16 4BP
How much is your home worth?
Use our short form to request a valuation of your property.
Request a Valuation
