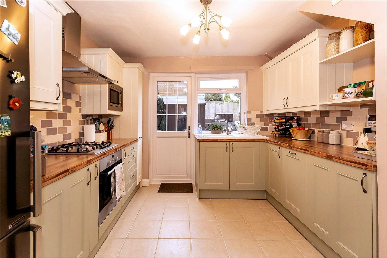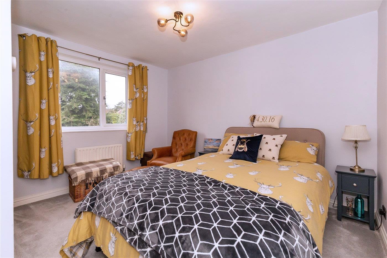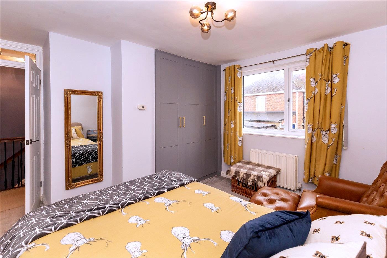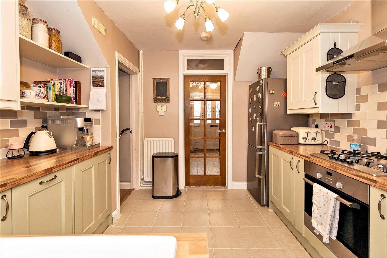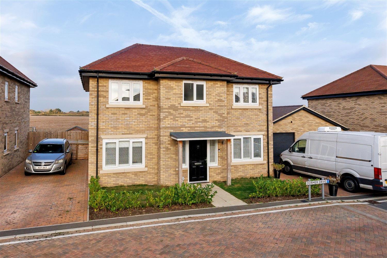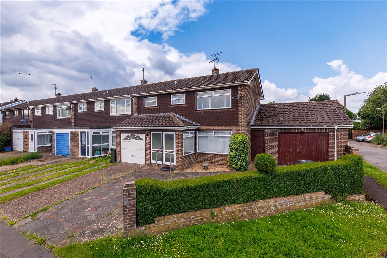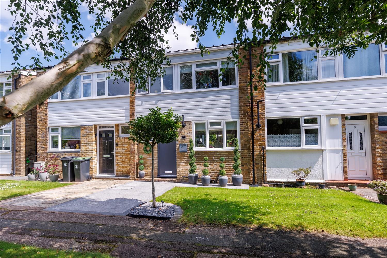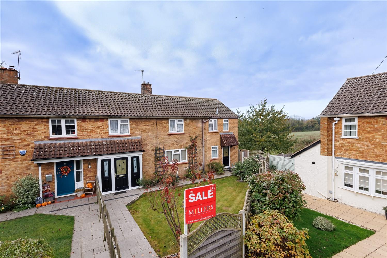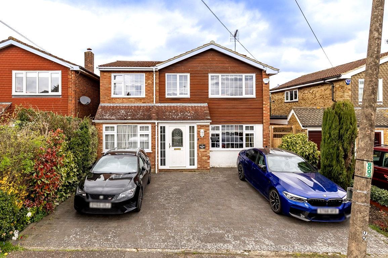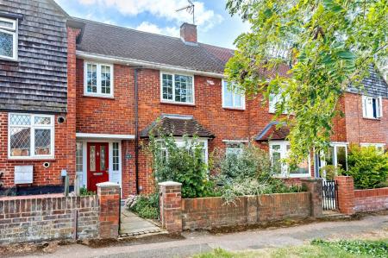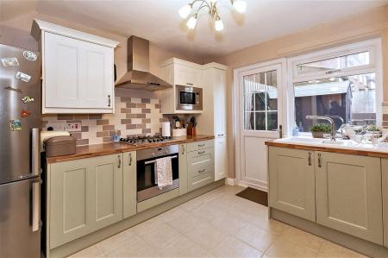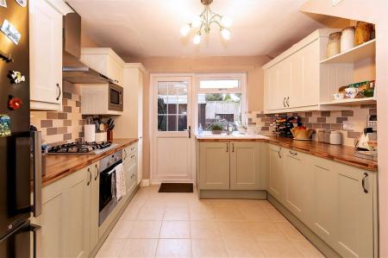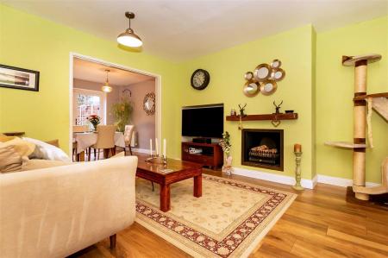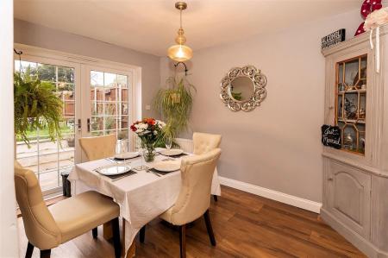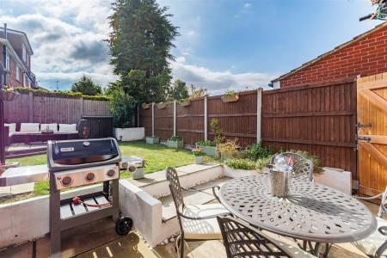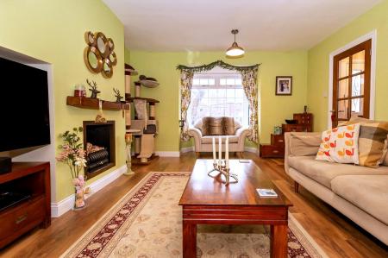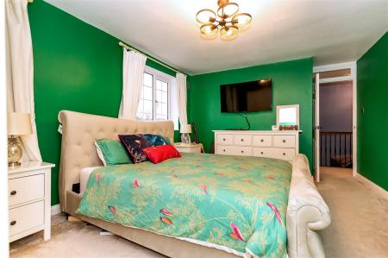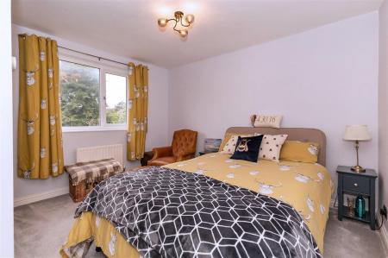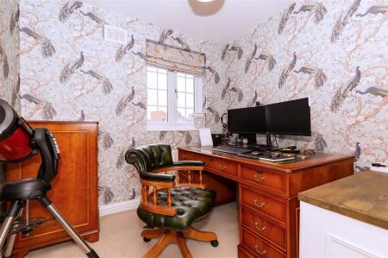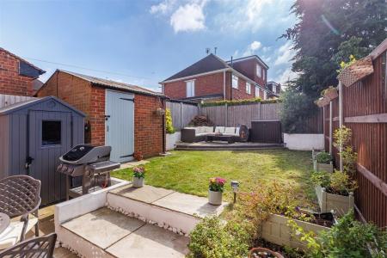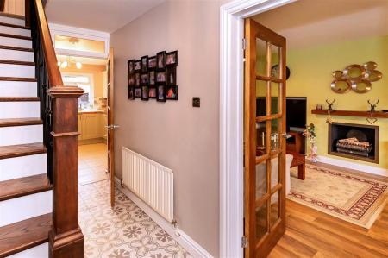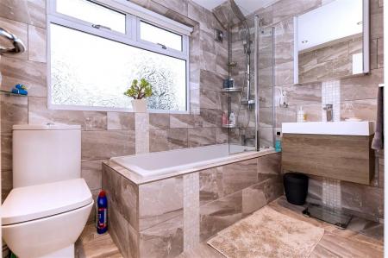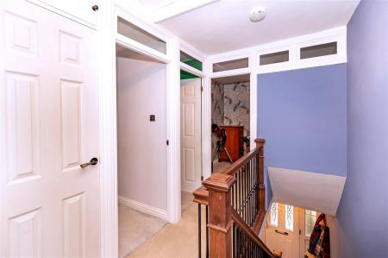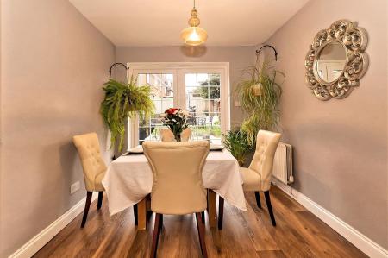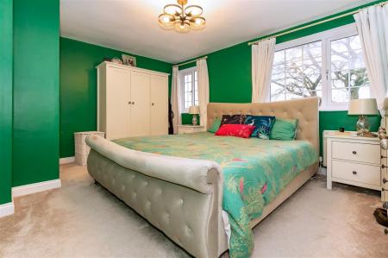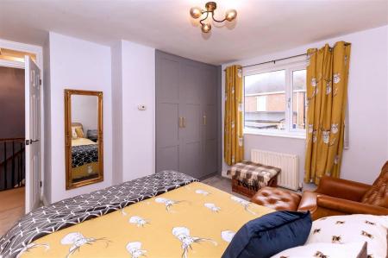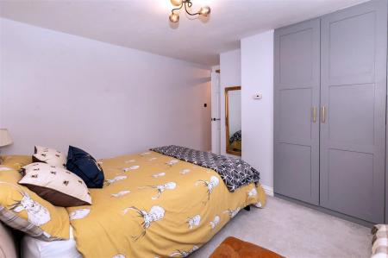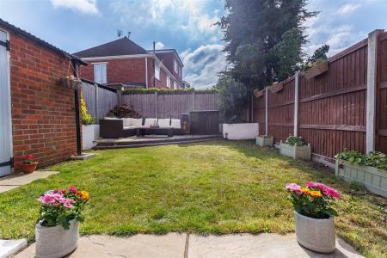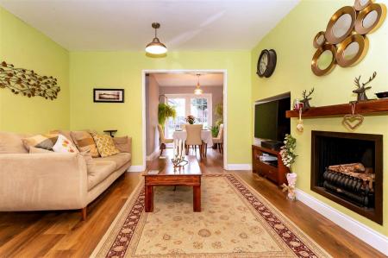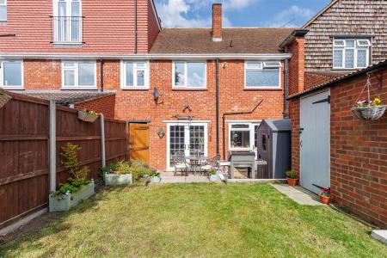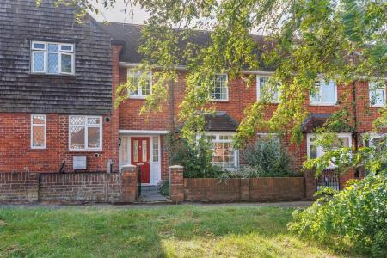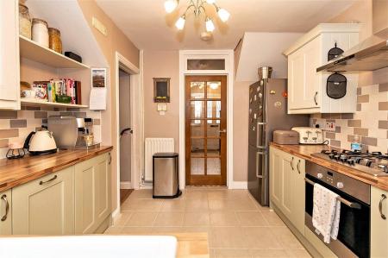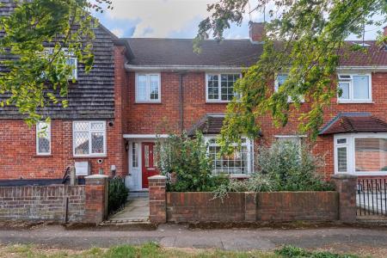- EPPING SCHOOLS CATCHMENT
- WALK TO SWAINES GREEN
- FEATURE WOODEN FLOORING
- SOUTH FACING REAR GARDEN
- WHITE SANITARY WARE
- BUILT IN OVEN, HOB & FAN
- TUNNEL GARDEN ACCESS
- COSY FEATURE FIREPLACE
- DOUBLE GLAZED WINDOWS
- GAS RADIATOR HEATING
3 Bedroom Terraced House for sale in Epping
* EPPING SCHOOLS CATCHMENT * PERFECT FAMILY HOME * THOUGHTFULLY REFURBISHED ACCOMMODATION * SIDE GARDEN ACCESS * THREE BEDROOMS * TWO RECEPTION ROOMS *
A three bedroom middle terraced house with generous accommodation, side garden access, and permit street parking. Situated within a short walk to a children's playground and open fields at Swaines Green. The property is around a 12 minute walk to Epping Tube Station (Central Line) for those commuting or visiting London.
The refurbished accommodation comprises an entrance hall with a feature staircase with custom storage, which leads to a living room with wooden flooring and a gas fireplace. Separate dining room with doors to the rear garden and wooden flooring, a refitted kitchen with built-in appliances (stainless steel oven, gas hob top, an extractor hood, washer-dryer, dishwasher, and microwave), and ceramic flooring. The first floor has three bedrooms. The main bedroom is larger than usual, due to the extra space above the ground floor tunnel. There is a white three-piece family bathroom which is fully tiled. At the back of the house, the ground floor patio doors open to a lower patio, a rear garden which mainly laid to lawn, a brick built shed, and a second rear patio and seating area which basks in afternoon sun. Street parking is readily available, regulated by a permit scheme, and caters for visitors.
Crows Road, Epping is located within a short walk to the High Street with its shops, bars, cafes, and restaurants. It is also within close proximity to Swaines Green and arable farmland. Parts of Epping Forest are also within walking distance, as is the Epping Tube Station. Schooling is provided at ESJ Epping St Johns Comprehensive school and Epping Primary School. Transport links area available at the M25 at Waltham Abbey and the M11 at Hastingwood or the A414 to Chelmsford.
Ground Floor -
Entrance Hall -
Living Room - 4.69m x 3.77m (15'5" x 12'4") -
Dining Room - 3.26m x 2.51m (10'8" x 8'3") -
Kitchen - 3.30m x 3.11m (10'10" x 10'2") -
Landing - Door to Storage cupboard, door to:
First Floor -
Bedroom One - 3.48m x 4.45m (11'5" x 14'7") -
Bedroom Two - 3.59m x 2.82m (11'9" x 9'3") - Window to rear, double door, door to Storage cupboard.
Bedroom Three - 2.54m x 2.50m (8'4" x 8'2") -
Family Bathroom - 2.57m x 1.70m (8'5" x 5'7") -
Exterior -
Rear Garden - 11.58m x 6.71m (38' x 22') -
Brick Built Shed -
Property Ref: 14350_33353103
Similar Properties
4 Bedroom Detached House | Guide Price £549,995
* FOUR BEDROOMS * DETACHED FAMILY HOME * NEWLY BUILT DEVELOPMENT * FARMLAND VIEWS * GARAGE & DRIVEWAY * APPROX 1,460 SQ...
Rowley Mead, Thornwood, Epping
3 Bedroom End of Terrace House | Offers Over £540,000
** END TERRACED THREE BEDROOM HOME ** REQUIRES MODERNISATION ** GENEROUS CORNER PLOT WITH POTENTIAL ** THREE GARAGES **...
3 Bedroom Terraced House | Guide Price £535,000
* BEAUTIFULLY REFURBISHED * TERRACED HOUSE * CONTEMPORARY OPEN PLAN * POPULAR DEVELOPMENT * THREE BEDROOMS * GARAGE EN-B...
Queens Road, North Weald, Epping
4 Bedroom Semi-Detached House | Guide Price £550,000
** EXTENDED SEMI DETACHED HOME ** THREE RECEPTION ROOMS ** MASTER BEDROOM WITH EN-SUITE ** LARGE GARDEN APPRX 120 ' ** B...
3 Bedroom Terraced House | Offers Over £550,000
* EXTENDED CHARACTER TERRACE HOME ** TWO RECEPTION ROOMS ** MASTER BEDROOM WITH ENSUITE ** GARDEN ROOM/OFFICE **Nestled...
George Avey Croft, North Weald.
4 Bedroom Detached House | Offers in excess of £555,000
* FOUR BEDROOMS * DETACHED HOME * SPACIOUS ACCOMMODATION * POPULAR CUL-DE-SAC POSITION * PARKING FOR THREE VEHICLES * EX...

Millers Estate Agents (Epping)
229 High Street, Epping, Essex, CM16 4BP
How much is your home worth?
Use our short form to request a valuation of your property.
Request a Valuation


