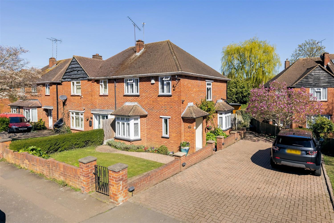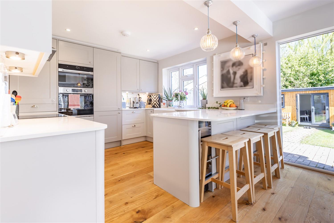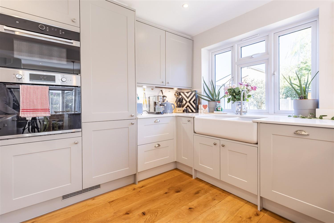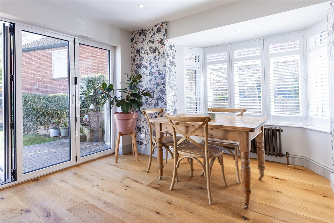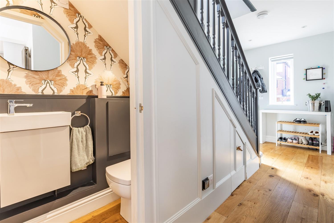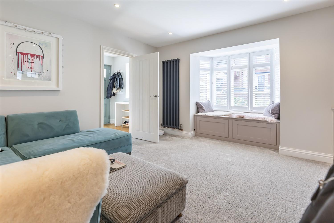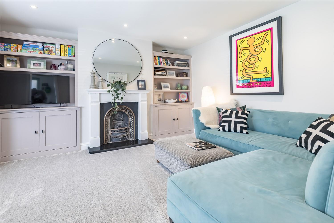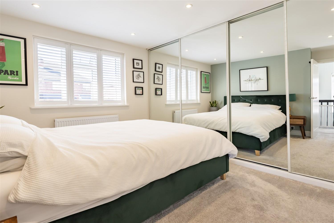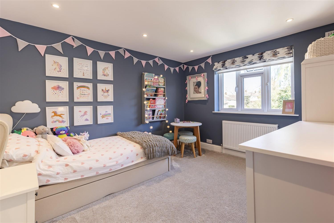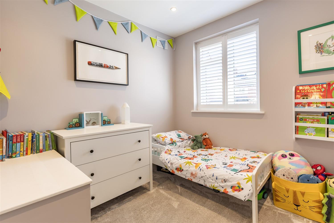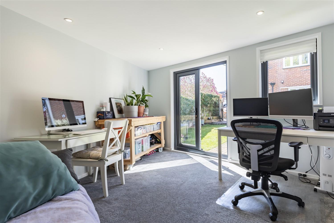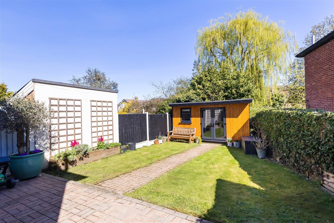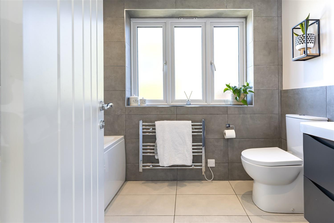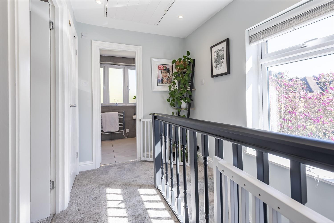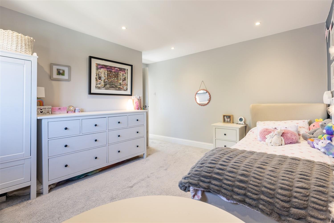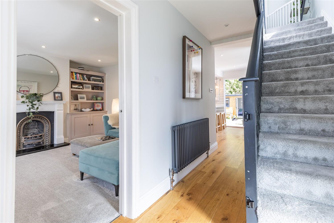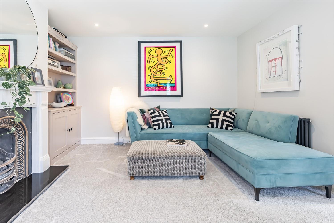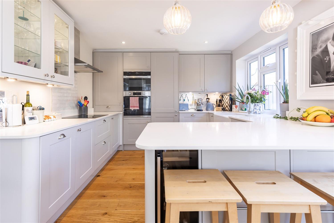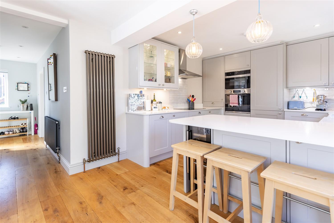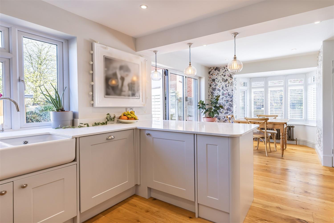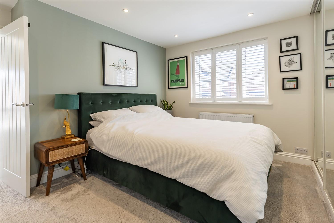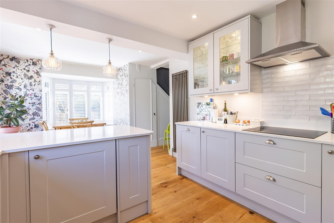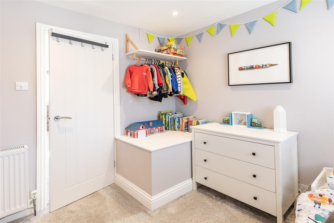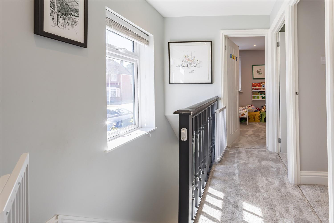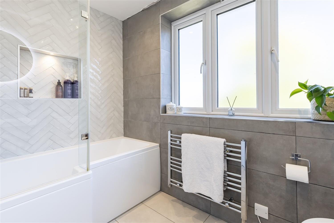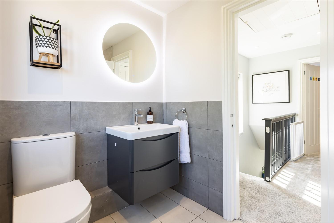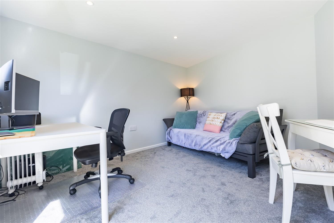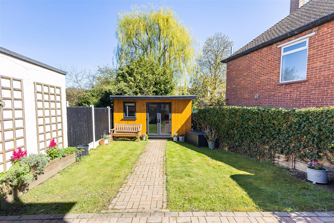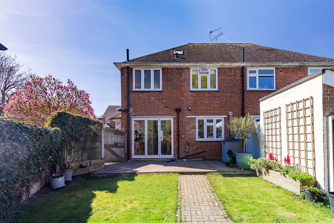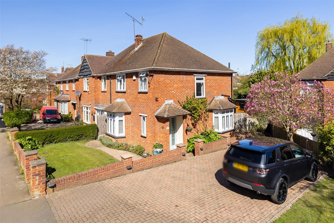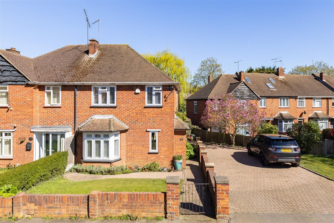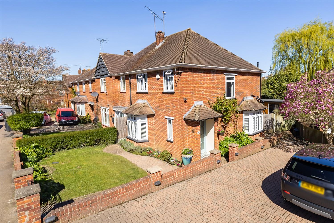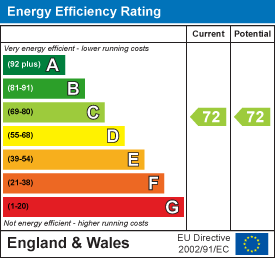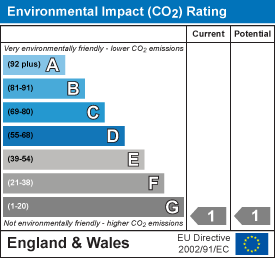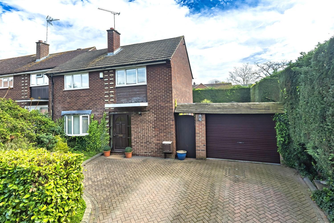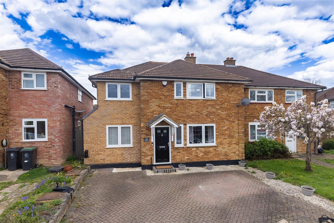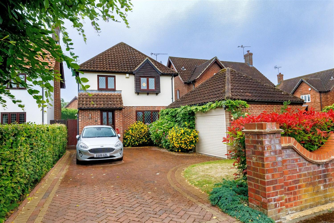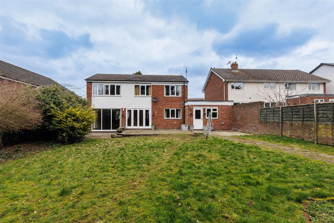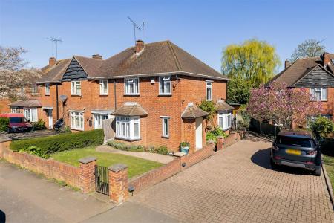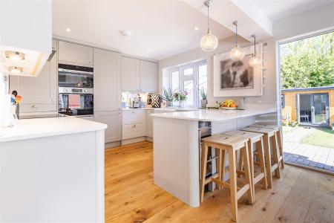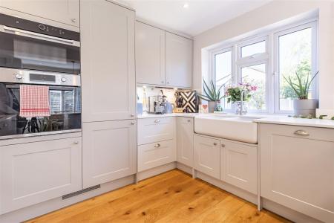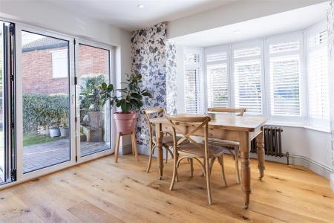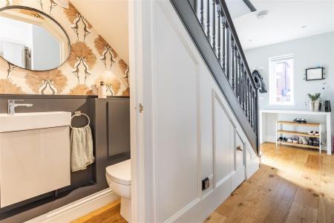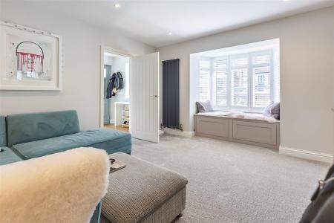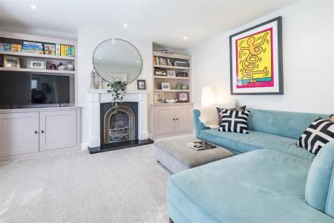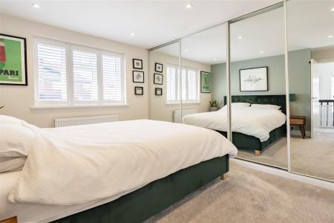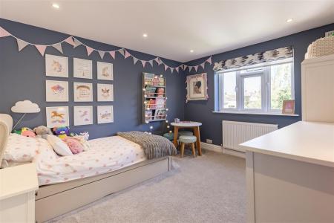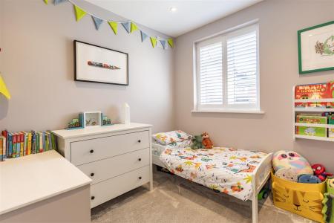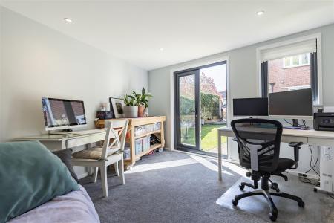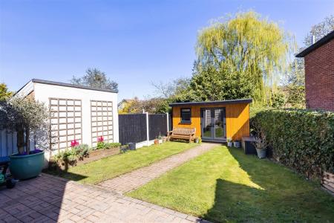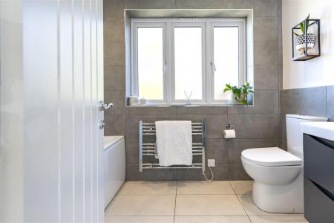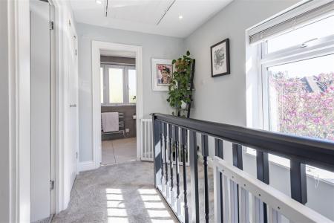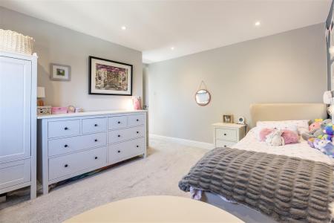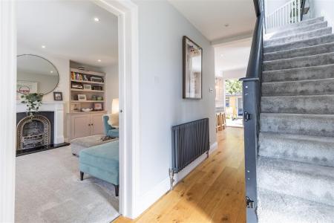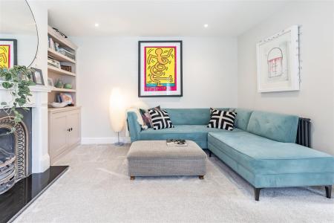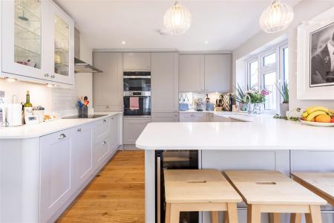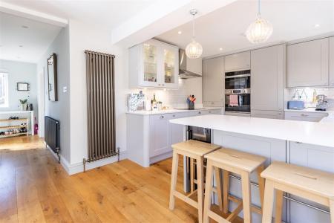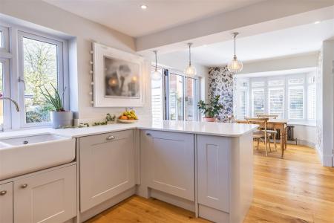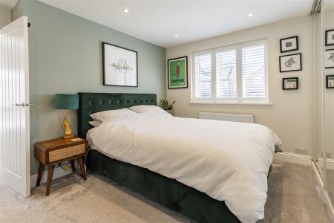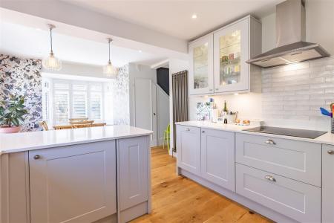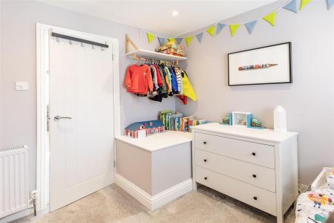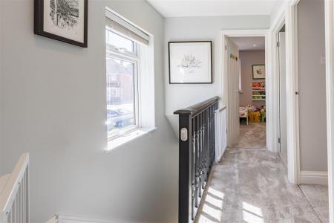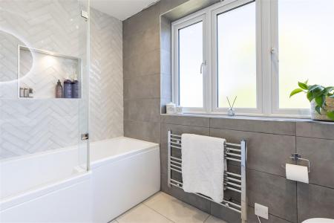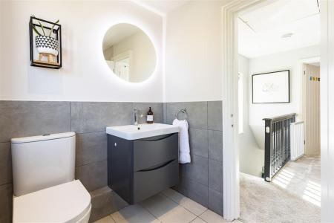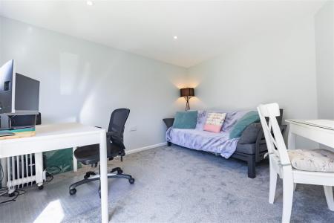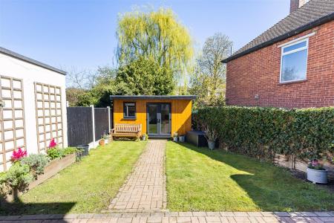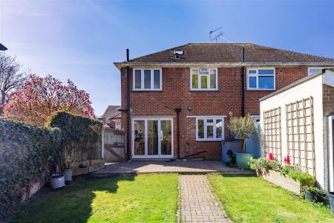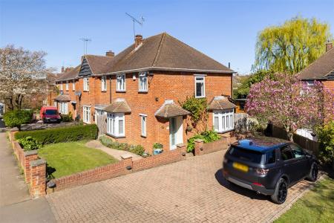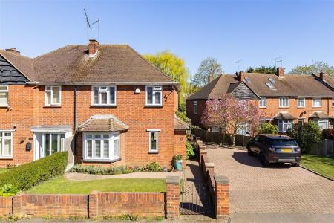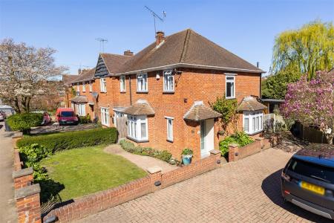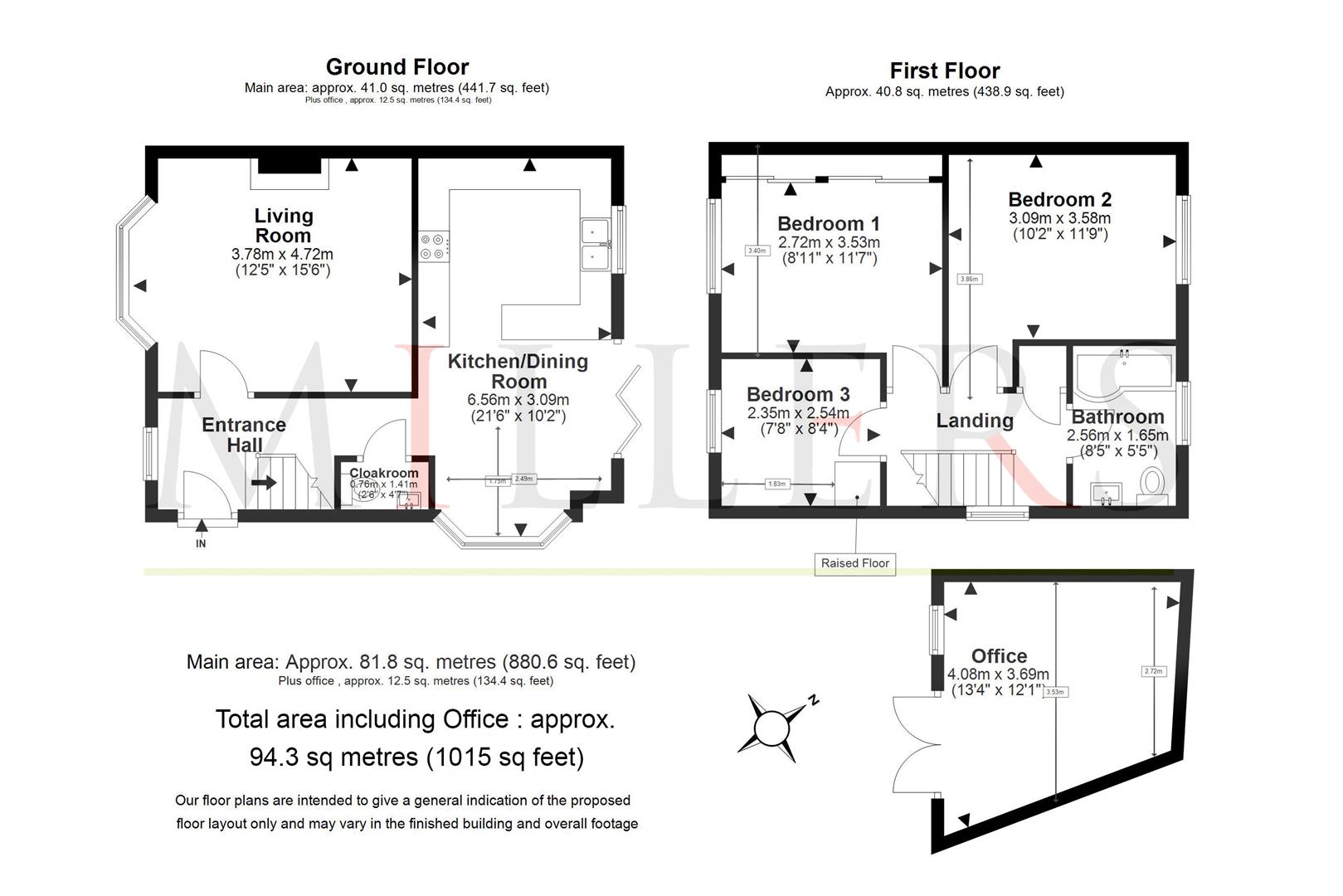- SEMI DETACHED HOUSE
- THREE BEDROOMS
- HOM OFFICE: 13' X 12'
- AMPLE DRIVEWAY PARKING
- 1015 SQ FT VOLUME
- SCHOOL CATCHMENT
- 300 METERS TO HIGH ST
- BEAUTIFULLY FINISHED
- CLOSE TO SWAINES GREEN
3 Bedroom Semi-Detached House for sale in Epping
* SEMI DETACHED HOME * DETACHED HOME OFFICE / GARDEN ROOM * LARGE PAVED DRIVEWAY * BEAUTIFULLY PRESENTED * THREE BEDROOMS * 1015.00 SQ FT VOLUME
This beautifully designed semi-detached family home boasts an impressive interior, plenty of parking and a home office. With three spacious bedrooms, two inviting reception areas, and a stylish open-plan kitchen featuring a breakfast bar, this property is perfect for modern family living.
Additionally, the separate detached home office in the rear garden provides an excellent work-from-home solution. Conveniently located on a sought-after residential street, it's just a short stroll from Epping Primary School, the High Street, and Epping Tube Station.
The elegant interior showcases a cozy living room complete with a striking feature fireplace and bespoke storage solutions. The dining room and fully fitted kitchen breakfast room are adorned with attractive wood block flooring, high-gloss units, and integrated appliances, creating a perfect environment for entertaining. The bi-fold doors seamlessly connect the kitchen to the rear garden, enhancing your outdoor experience. The welcoming entrance hallway includes a convenient guest cloakroom (WC), while stairs lead to the first floor, where you will find three generously sized bedrooms and a sleek three-piece family bathroom suite finished in chic white sanitary ware.
Outside, the front garden features a block-paved driveway offering ample parking for several vehicles. Side access leads to the rear garden, which boasts a spacious patio area and a lush lawn, ideal for outdoor gatherings and relaxation. The detached garden room is a fantastic asset, serving as the perfect home office for remote workers. This property truly embodies the balance of contemporary living and inviting outdoor spaces, making it a must-see for families and professionals alike.
Ground Floor -
Living Room - 3.78m x 4.72m (12'5" x 15'6") -
Cloakroom - 1.40m x 0.76m (4'7" x 2'6") -
Kitchen Dining Room - 6.56m x 3.09m (21'6" x 10'2") -
Firsrt Floor -
Bedroom One - 2.72m x 3.53m (8'11" x 11'7") -
Bedroom Two - 3.09m x 3.58m (10'2" x 11'9") -
Bedroom Three - 2.35m x 2.54m (7'9" x 8'4") -
Bathroom - 2.57m x 1.65m (8'5" x 5'5") -
External Area -
Home Office - 4.08m x 3.69m (13'5" x 12'1") -
Garden - 14.02m x 7.09m (46' x 23'3") -
Property Ref: 14350_33794116
Similar Properties
3 Bedroom Detached House | Offers in excess of £700,000
* DETACHED COACH HOUSE * TWO MASTER BEDROOMS & EN-SUITES * OPEN PLAN KITCHEN DINING AREA * CLOSE TO HIGH STREET & STATIO...
Gordon Cottages, Stapleford Abbotts
4 Bedroom Semi-Detached House | Offers Over £685,000
* BEAUTIFULLY FINISHED * EXTENDED HOME * FOUR BEDROOMS * FAMILY ACCOMMODATION * NO ONWARDS CHAIN * ALMOST 1,400 SQ FT VO...
3 Bedroom End of Terrace House | Offers in excess of £675,000
Nestled in the charming area of Lincolns Field, Epping, this delightful end-terrace house presents an excellent opportun...
4 Bedroom Semi-Detached House | Guide Price £725,000
* EXTENDED SEMI DETACHED HOME ** OPEN PLAN KITCHEN/DINER * UTILITY/CLOAKROOM * MASTER BEDROOM/DRESSING ROOM/ENSUITE SHOW...
4 Bedroom Detached House | Offers Over £725,000
* DETACHED HOUSE * THREE OR FOUR BEDROOMS * THREE RECEPTION AREAS * GARAGE & DRIVEWAY * APPROX. 1,497 SQ FT VOLUME * FAM...
4 Bedroom Detached House | Guide Price £735,000
** DETACHED FOUR BEDROOM HOME ** DOUBLE GARAGE ** DRIVEWAY FOR AMPLE OFF STREET PARKING ** TWO RECEPTION ROOMS ** CHAIN...

Millers Estate Agents (Epping)
229 High Street, Epping, Essex, CM16 4BP
How much is your home worth?
Use our short form to request a valuation of your property.
Request a Valuation
