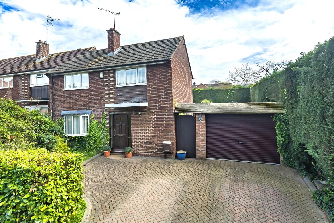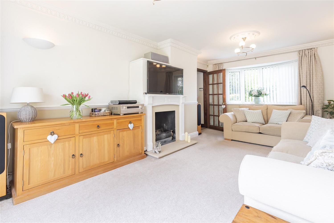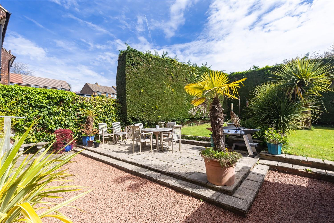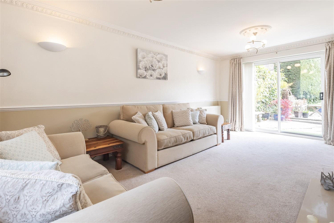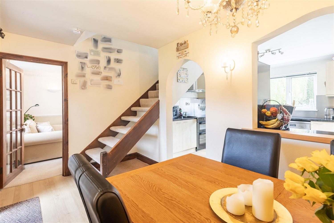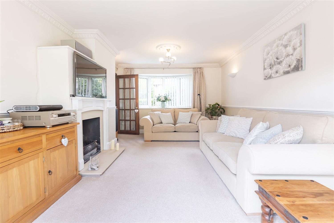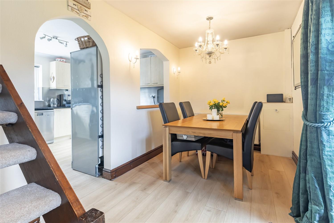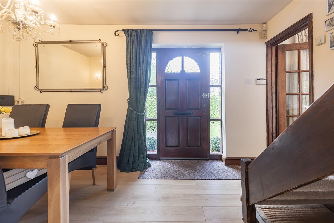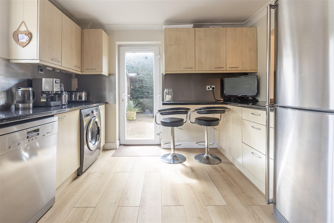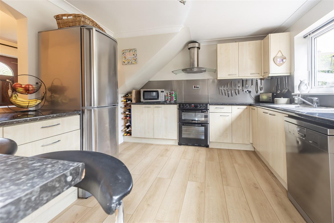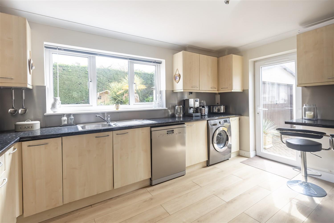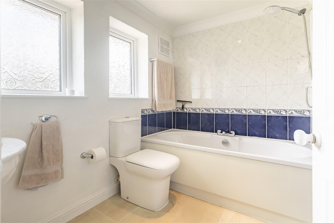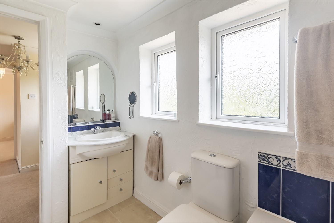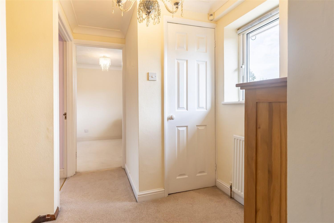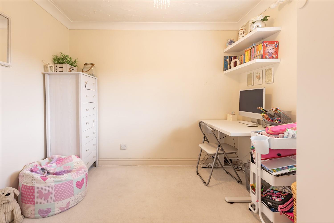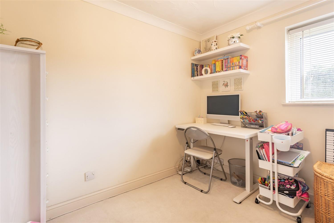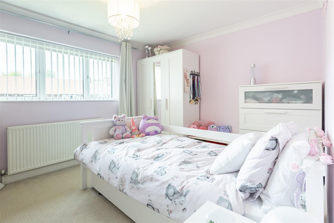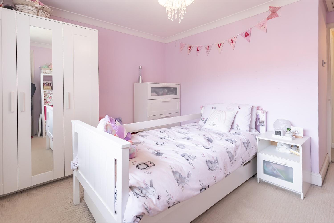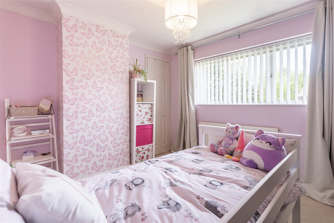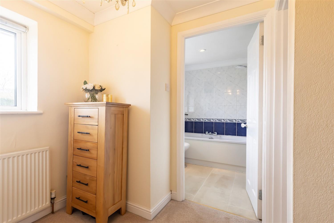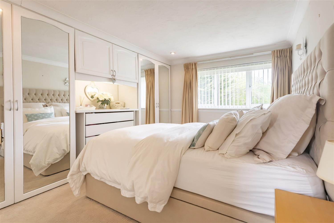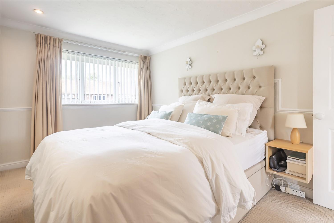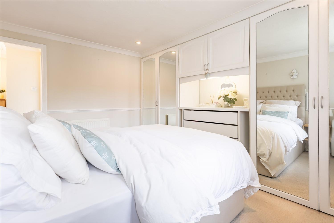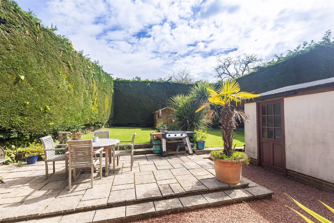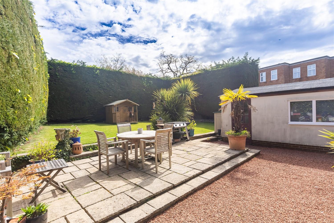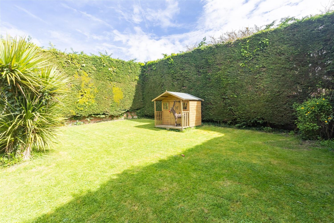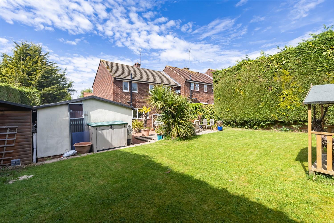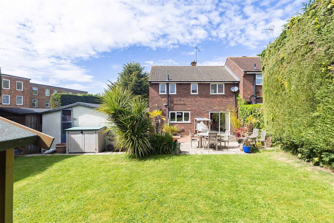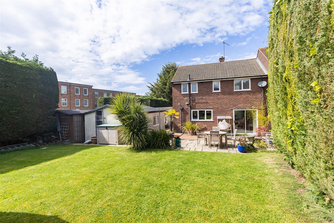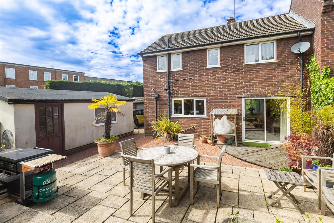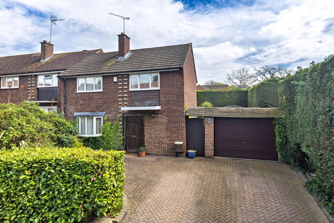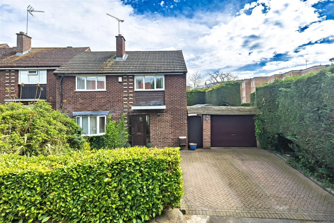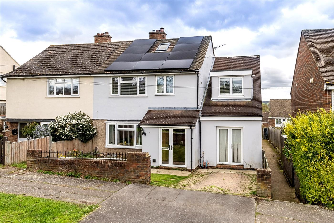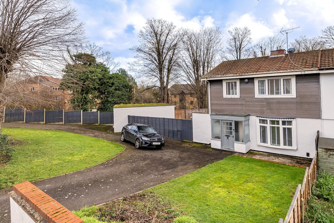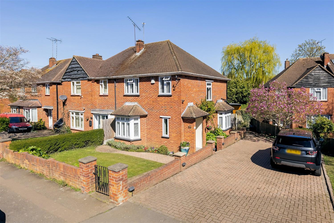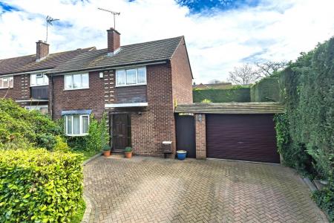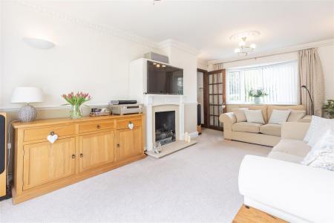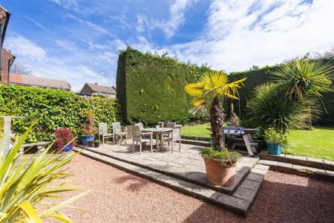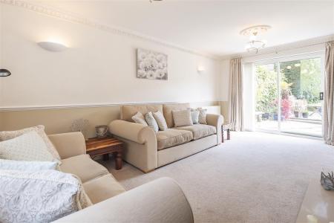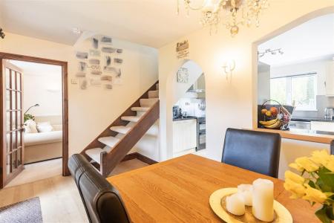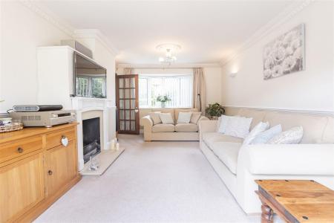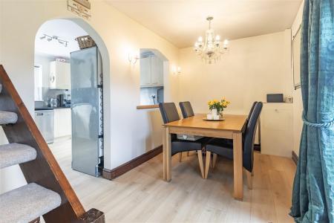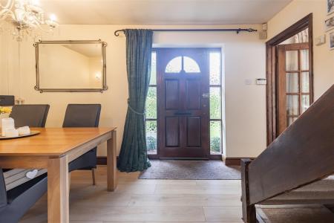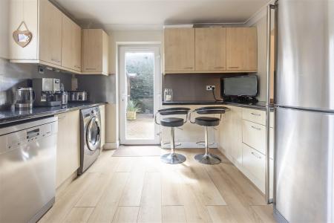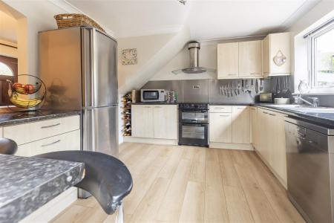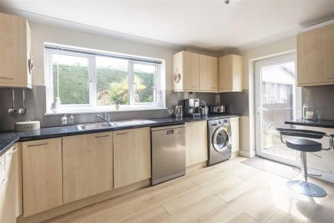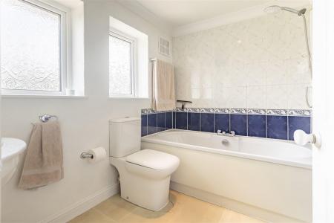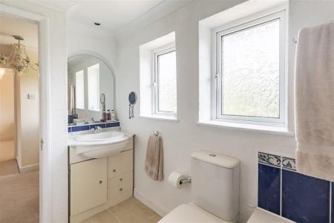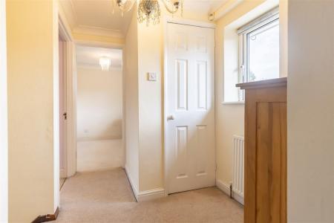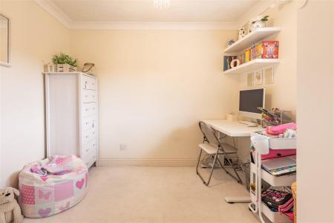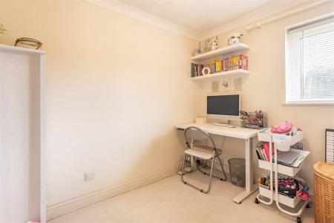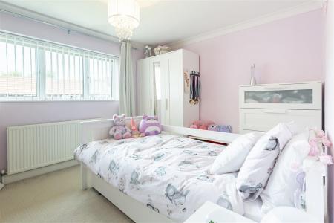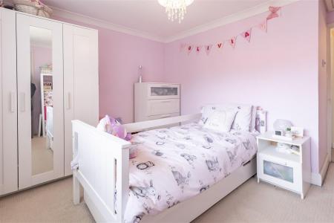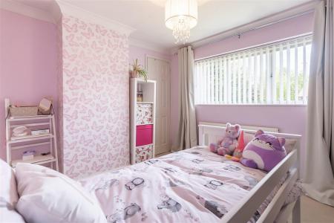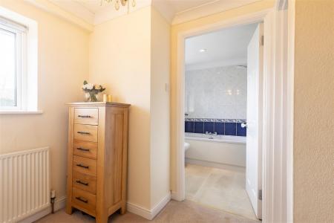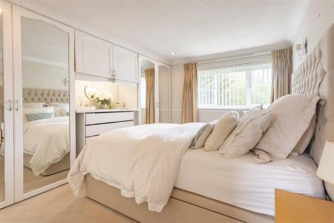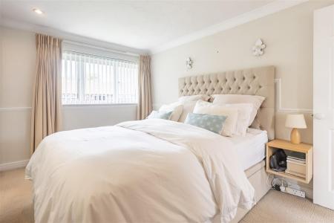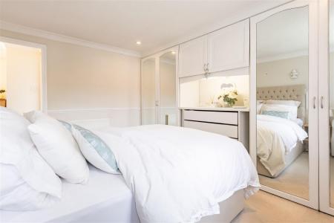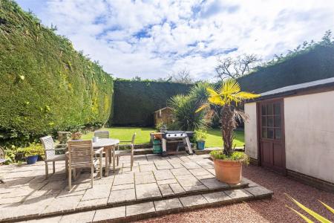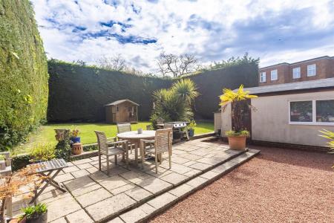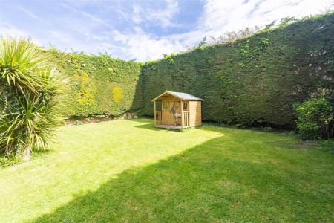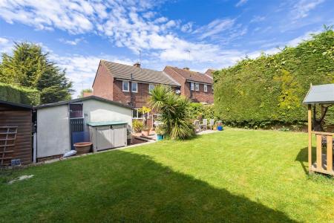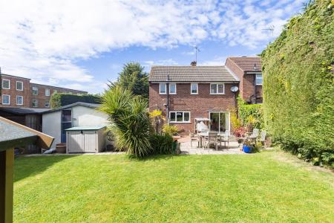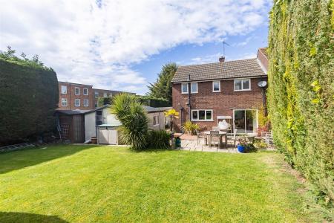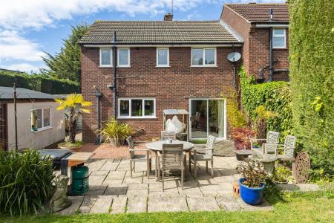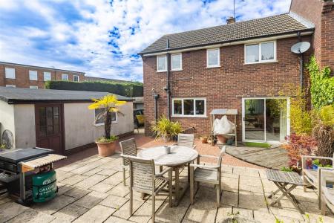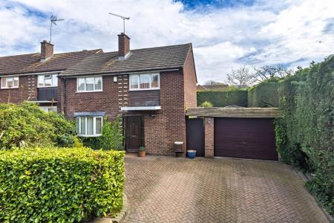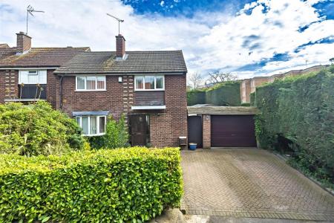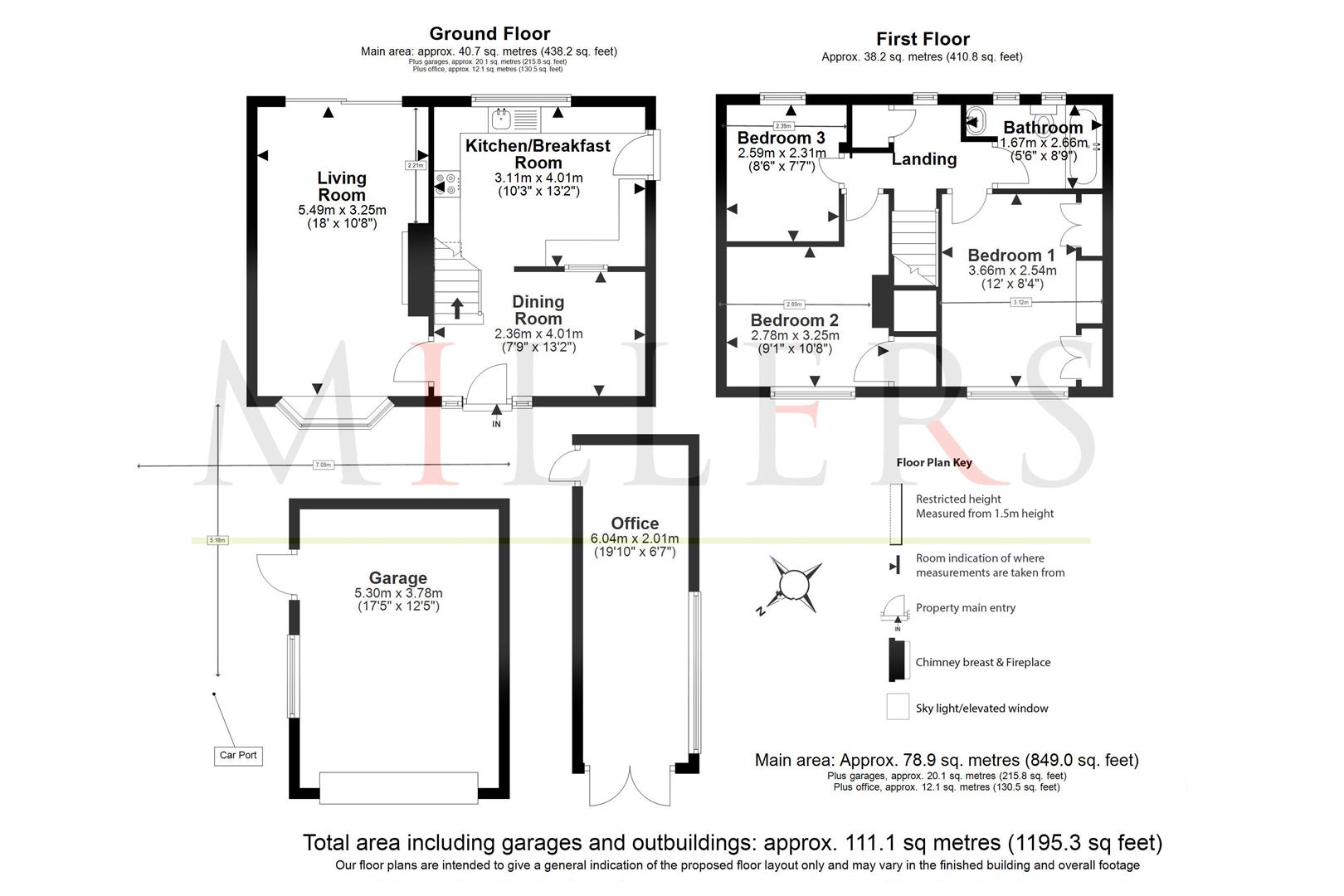- APPROX. 1,195.3 SQ FT VOLUME
- POTENTIAL TO EXTEND (STP)
- LARGE GARDEN PLOT
- STAGGERED END TERRACE
- 300 METERS TO SCHOOL
- 4 MINS / 0.8 MILES TO STATION
- WORK AT HOME OFFICE
- AMPLE OFF STREET PARKING
- GARAGE / DRIVEWAY / PARKING
- THREE BEDROOM HOUSE
3 Bedroom End of Terrace House for sale in Epping
Nestled in the charming area of Lincolns Field, Epping, this delightful end-terrace house presents an excellent opportunity for families and professionals alike. Boasting three well-proportioned bedrooms, this home offers ample space for comfortable living. The property features a welcoming reception room, perfect for entertaining guests or enjoying quiet evenings in.
One of the standout features of this residence is the large private garden plot, providing a serene outdoor space for relaxation and recreation. Additionally, the property includes a versatile home office, workshop, and garage, catering to those who require extra space for work or hobbies.
Conveniently located, this home is just a short stroll from Epping High Street, where you can find a variety of shops, cafes, and amenities. Families will appreciate the proximity to local schooling, making the morning school run a breeze.
With parking available for two vehicles, this property combines practicality with comfort, making it an ideal choice for those seeking a well-rounded family home in a desirable location. Don't miss the chance to make this lovely house your new home.
Lincolns Field is situated close to the busy High Street which provides a range of shops including a Tesco superstore, M&S food hall and several boutiques. There are several cafes, bars, restaurants, and public houses. Schooling is provided at (ESJ) Epping St Johns Comprehensive School and Epping Primary School. Transport links are available via the Central Line Tube Station serving London, the M25 at Waltham Abbey and the M11 at Hastingwood.
Ground Floor -
Dining Room - 2.36m x 4.01m (7'9" x 13'2") -
Living Room - 5.49m x 3.25m (18'0" x 10'8") -
Kitchen Breakfast Room - 3.11m x 4.01m (10'2" x 13'2") -
First Floor -
Bedroom One - 3.66m x 2.54m (12'0" x 8'4") -
Bedroom Two - 2.78m x 3.25m (9'1" x 10'8") -
Bedroom Three - 2.59m x 2.31m (8'6" x 7'7") -
Bathroom - 2.67m x 1.96m (8'9" x 6'5") -
External Area -
Office - 6.04m x 2.01m (19'10" x 6'7") -
Rear Garden - 17.68m x 14.02m (58' x 46') -
Garage - 5.31m x 3.78m (17'5" x 12'5") -
Property Ref: 14350_33830891
Similar Properties
4 Bedroom Semi-Detached House | £675,000
* PRICE RANGE £675,000 - £700,000 * EXTENDED SEMI DETACHED * MASTER BEDROOM WITH EN-SUITE * DRIVEWAY WITH PARKING * OPEN...
3 Bedroom Semi-Detached House | Guide Price £675,000
* SEMI DETACHED * OPPORTUNITY TO DEVELOP OR EXTEND * APPROVED PLANNING PERMISSION * REFURBISHED HOME * WALK TO TUBE STAT...
3 Bedroom Detached House | Guide Price £675,000
* PRICE RANGE £675,000 - £700,000 * DETACHED HOME * THREE BEDROM * POTENTIAL TO EXTEND (STPP) * CLOSE TO HIGH STREET * C...
Gordon Cottages, Stapleford Abbotts
4 Bedroom Semi-Detached House | Offers Over £685,000
* BEAUTIFULLY FINISHED * EXTENDED HOME * FOUR BEDROOMS * FAMILY ACCOMMODATION * NO ONWARDS CHAIN * ALMOST 1,400 SQ FT VO...
3 Bedroom Detached House | Offers in excess of £700,000
* DETACHED COACH HOUSE * TWO MASTER BEDROOMS & EN-SUITES * OPEN PLAN KITCHEN DINING AREA * CLOSE TO HIGH STREET & STATIO...
3 Bedroom Semi-Detached House | Offers in excess of £700,000
* SEMI DETACHED HOME * DETACHED HOME OFFICE / GARDEN ROOM * LARGE PAVED DRIVEWAY * BEAUTIFULLY PRESENTED * THREE BEDROOM...

Millers Estate Agents (Epping)
229 High Street, Epping, Essex, CM16 4BP
How much is your home worth?
Use our short form to request a valuation of your property.
Request a Valuation
