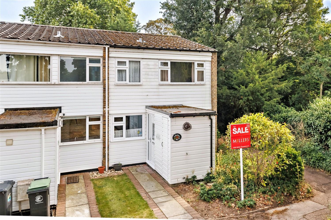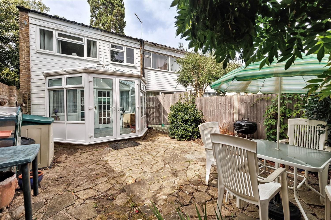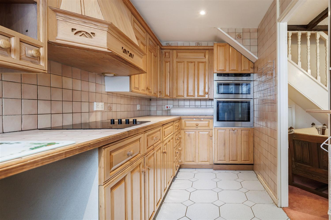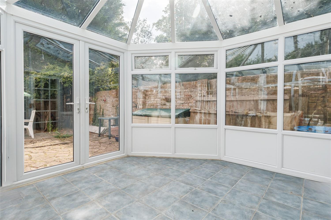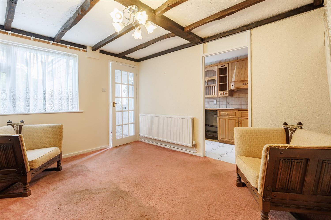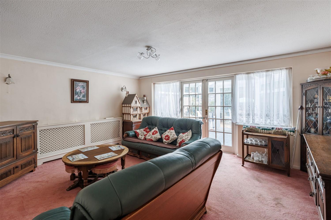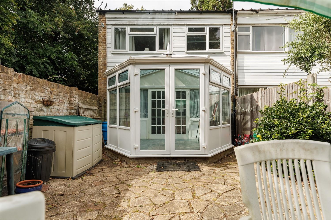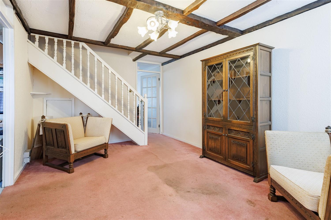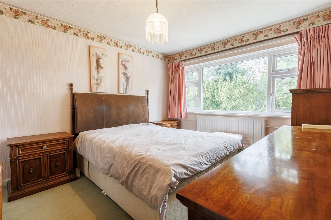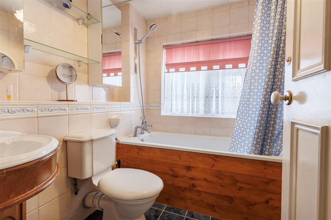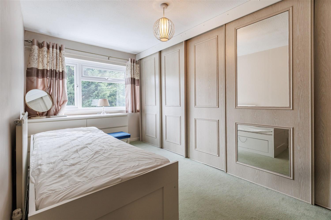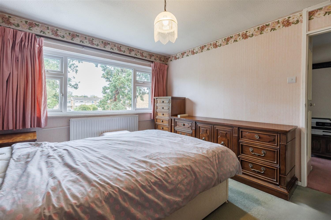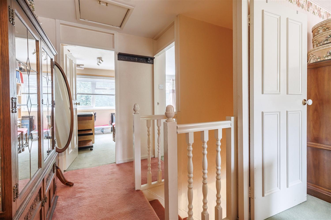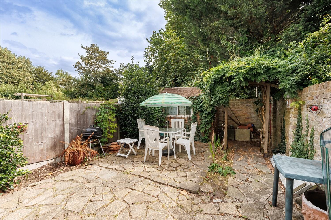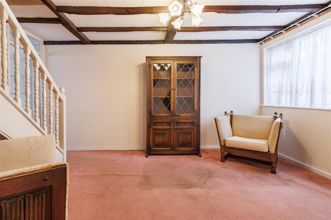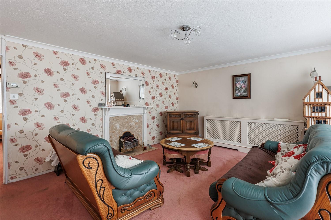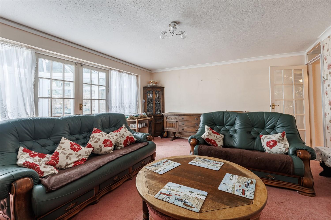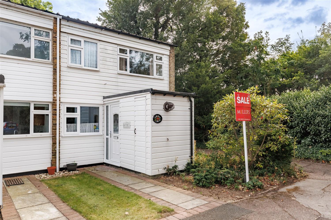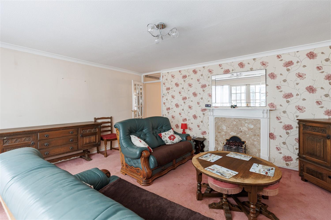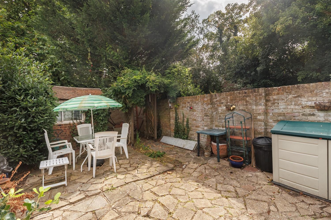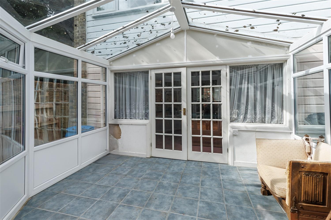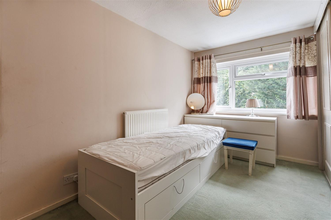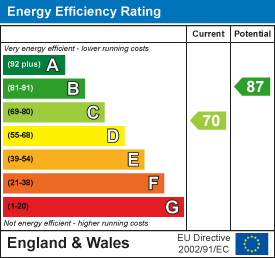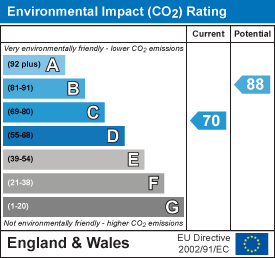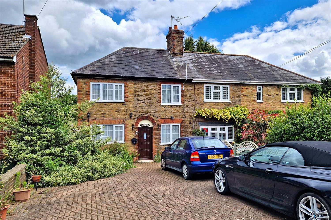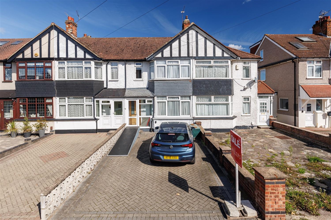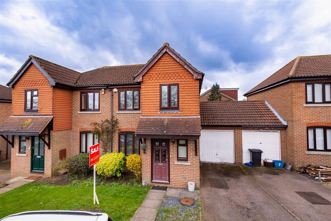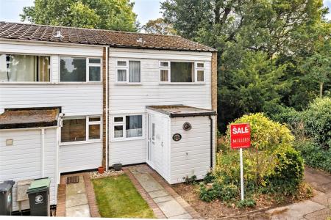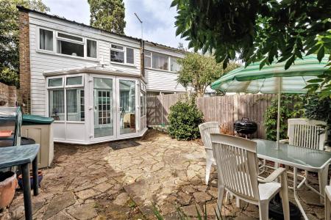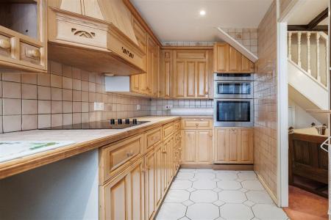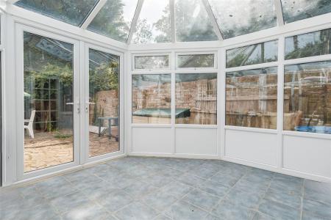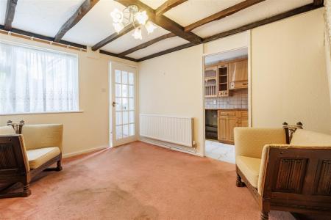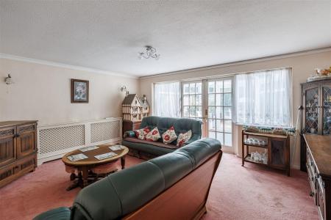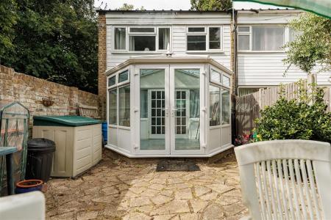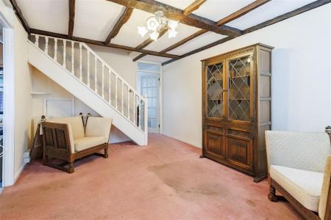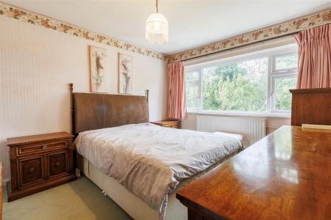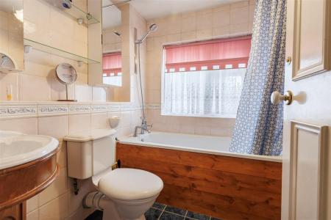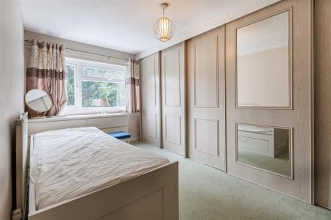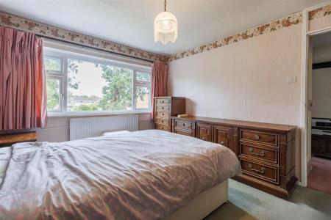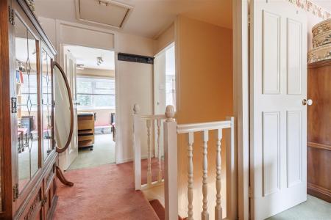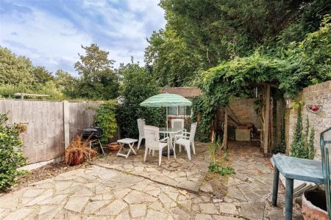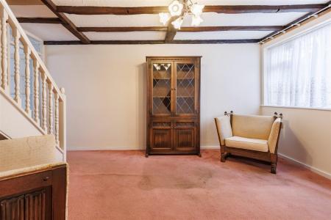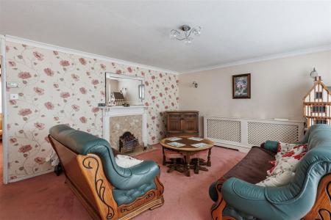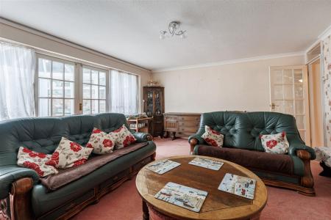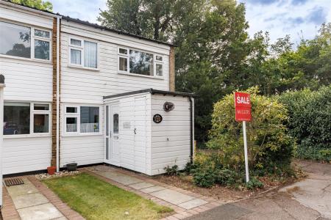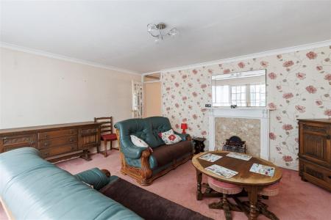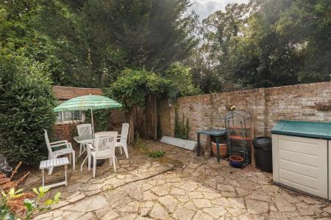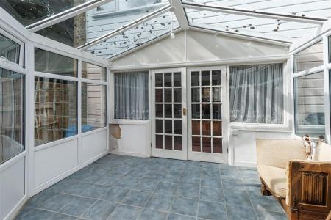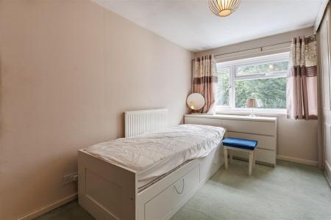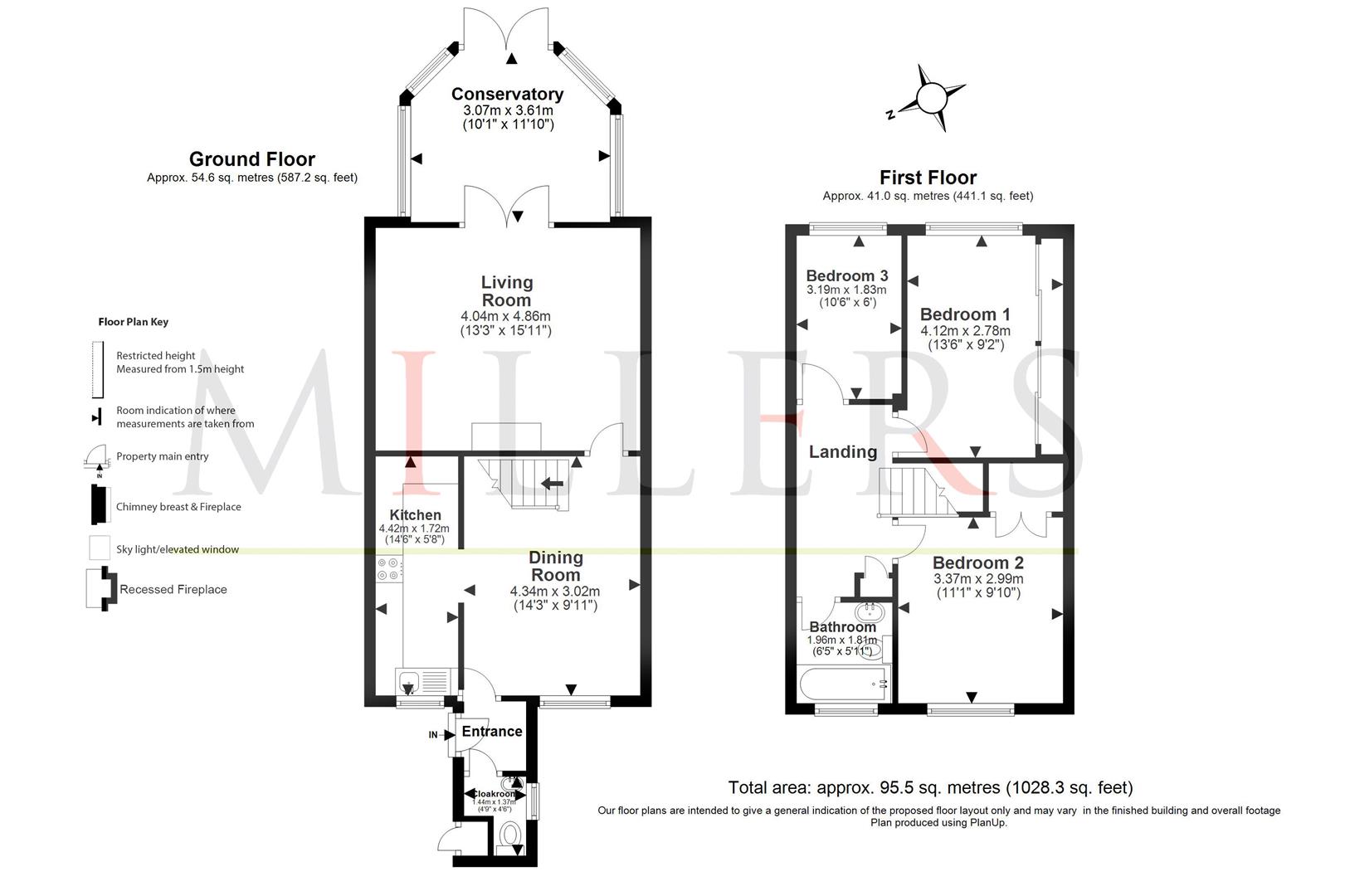- THREE BEDROOM HOUSE
- QUIET CUL-DE-SAC LOCATION
- GARAGE LOCATED En-BLOC
- THREE RECEPTION ROOMS
- WALK TO BELL COMMON
- END OF TERRACED HOUSE
- CLOSE TO ST JOHNS SCHOOL
- CLOSE TO EPPING STATION
- APPROX. 1030 SQ FT VOLUME
3 Bedroom End of Terrace House for sale in Epping
*PRICE RANGE £475,000 TO £500,000 * END OF TERRACE * THREE RECEPTION ROOMS * THREE BEDROOMS * GARAGE EN-BLOC * A DESIRABLE LOCATION * NEEDING SOME UPDATING *
We are pleased to offer this three bedroom family home, situated in the popular development of Highfield Green. Being close to arable farmland, walking distance to Epping St Johns and the High Street with its wide array of shops, restaurants, cafes and bars.
The accommodation comprises an entrance hall leading to ground floor WC, a fitted kitchen, a living room, dining room with patio doors leading to a conservatory and the rear garden. The first floor offers three bedrooms, two double in size and a good size third bedroom. There is a family bathroom with a white three-piece suite. Externally the property has a generous rear garden mainly laid to crazy paving. There is a garden shed ands side access. Additionally, the property has double glazed windows, gas radiator heating and has a garage located en-bloc. Highfield Green is located to the West of Epping Town and provides ample residents parking. It is a popular choice for family's as it has centrally located green play areas.
Highfield Green is conveniently placed within a short walk to the shops, restaurants, bars and cafes. Bell Common is also within close proximity, arable farmland lies opposite and parts of Epping Forest are a short walk. Epping Town offers excellent local schooling; Epping St Johns (ESJ), Epping Primary School, Ivy Chimneys and Coopersale Hall School. Epping has a Tube Station on the Central Line serving London and great transport links on the M25 at Waltham Abbey, the M11 at Hastingwood or the A414 to Chelmsford.
Ground Floor -
Entrance -
Cloakroom Wc (Max) - 1.45m x 1.37m (4'9" x 4'6") - Window to side.
Dining Room - 4.34m x 3.02m (14'3" x 9'11") -
Kitchen - 4.42m x 1.72m (14'6" x 5'8") -
Living Room - 4.04m x 4.86m (13'3" x 15'11") -
Conservatory - 3.61m x 3.07m (11'10" x 10'1") -
First Floor -
Landing - Storage cupboard, door to:
Bedroom One - 4.12m x 2.78m (13'6" x 9'1") -
Bedroom Two - 3.38m x 3.00m (11'1" x 9'10") -
Bedroom Three - 3.19m x 1.83m (10'6" x 6'0") -
Bathroom - 1.80m x 1.96m (5'11" x 6'5" ) -
External Area -
Rear Garden - 11.71m x 5.33m" (38'5" x 17'6") -
Important information
Property Ref: 14350_33351602
Similar Properties
3 Bedroom Terraced House | Guide Price £475,000
* MODERN TERRACED HOME * POPULAR LOCATION * CHAIN FREE * GARAGE EN BLOC * MODERNISATION REQUIRED * OPEN PLAN LOUNGE/KITC...
3 Bedroom Semi-Detached House | £475,000
*PRICE RANGE £475,000 TO £500,000 * SEMI DETACHED HOUSE * THREE BEDROOMS * TWO RECEPTION AREAS * POTENTIAL TO REMODEL or...
2 Bedroom Terraced House | Offers in excess of £470,000
*EXTENDED TERRACE * TWO BEDROOMS* TWO RECEPTIONS * FIRST FLOOR BATHROOM * VERY WELL PRESENTED THROUGH OUT * OFF STREET P...
3 Bedroom Semi-Detached House | Guide Price £485,000
* SEMI DETACHED HOUSE * THREE BEDROOMS * THREE RECEPTION ROOMS * OFF STREET PARKING * POPULAR VILLAGE LOCATION * WESTERL...
3 Bedroom Semi-Detached House | Guide Price £495,000
* EXTENDED PROPERTY * SEMI DETACHED * FAMILY HOME * LOUNGE WITH FEATURE FIREPLACE * OPEN PLAN KITCHEN DINER * GOOD SIZE...
3 Bedroom Semi-Detached House | Offers in excess of £499,999
* THREE BEDROOMS * SEMI DETACHED HOUSE * LOFTCONVERSON * BATHROOM & EN-SUITE * OPEN PLAN GROUND FLOOR * OFF STREET PARKI...

Millers Estate Agents (Epping)
229 High Street, Epping, Essex, CM16 4BP
How much is your home worth?
Use our short form to request a valuation of your property.
Request a Valuation
