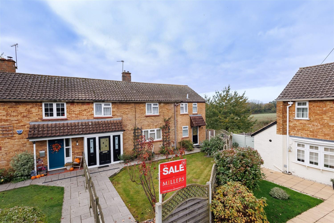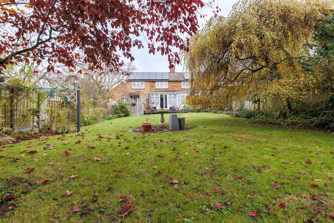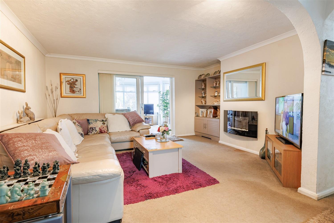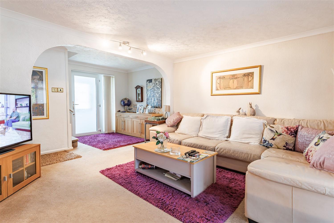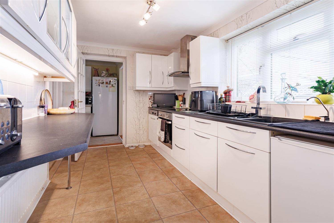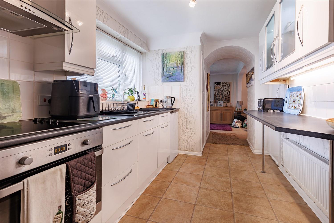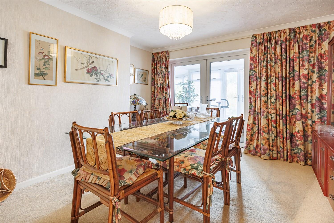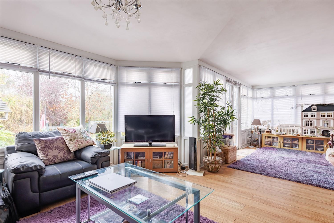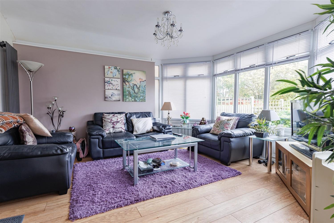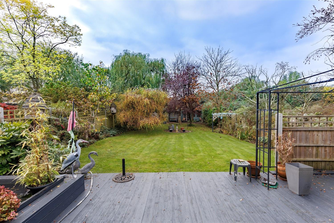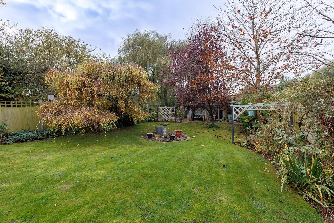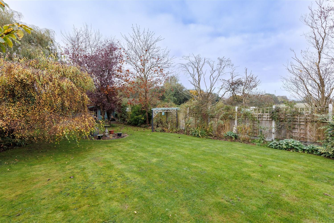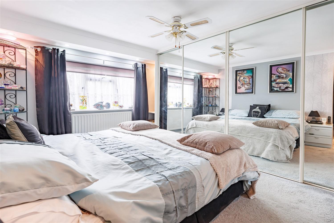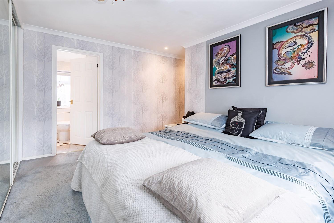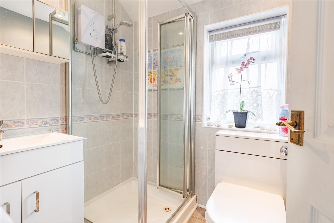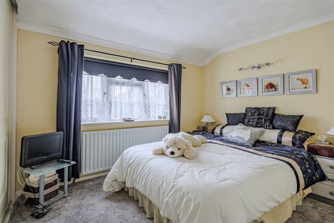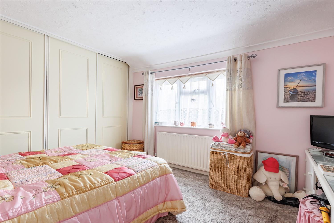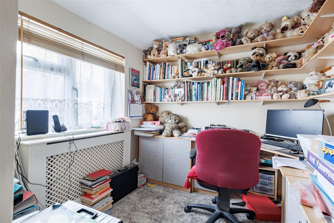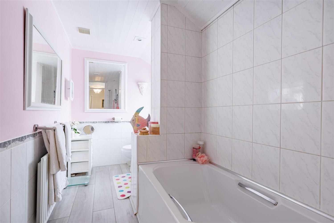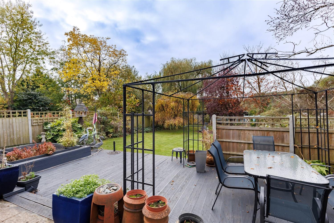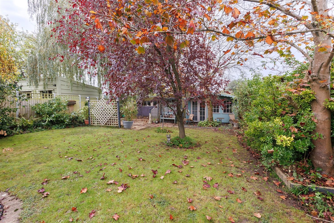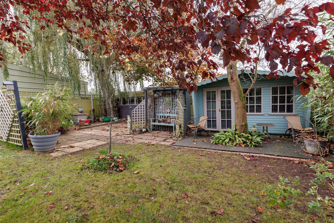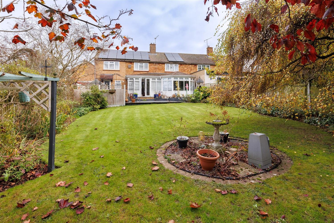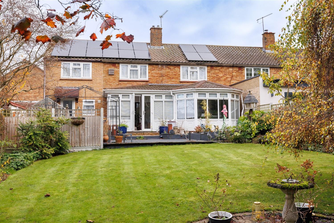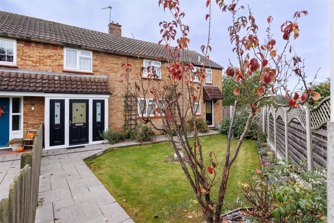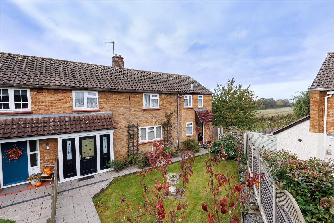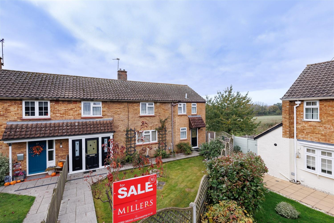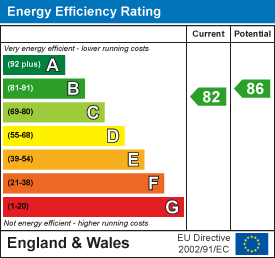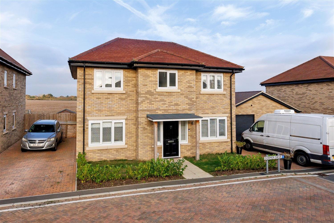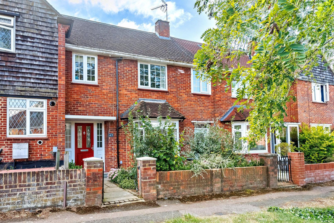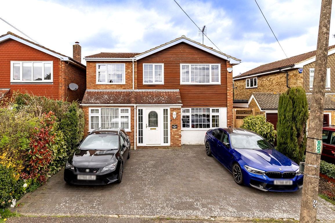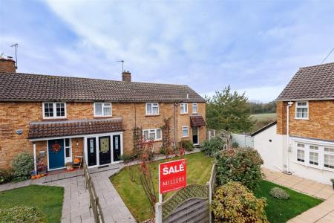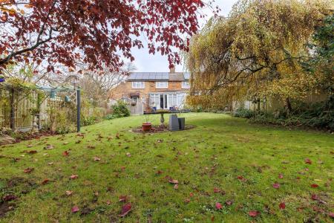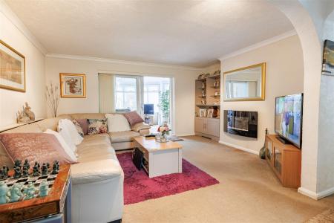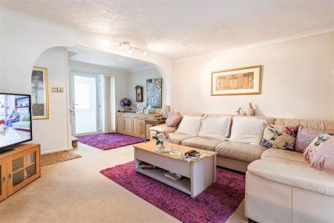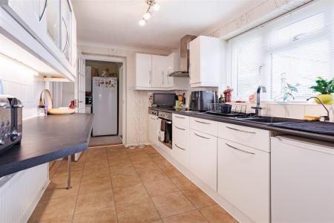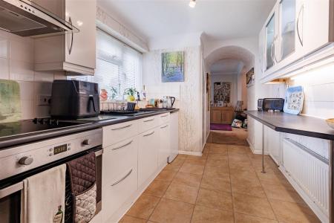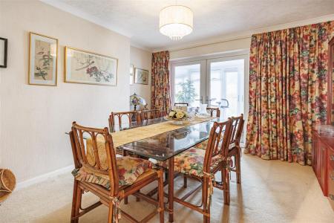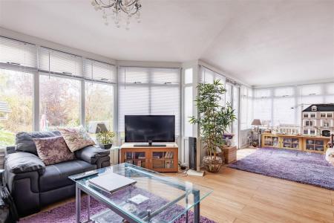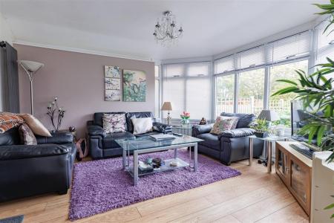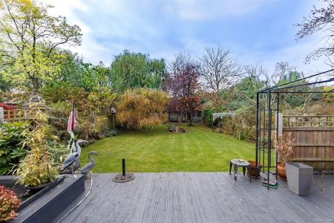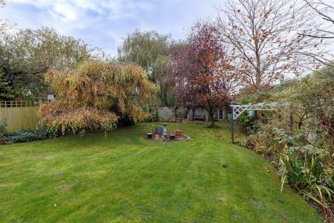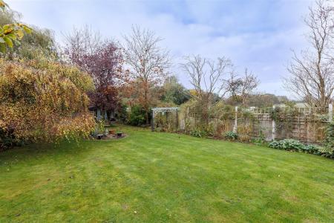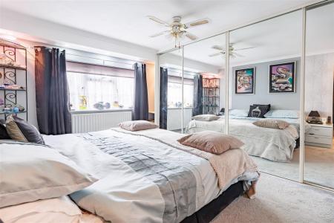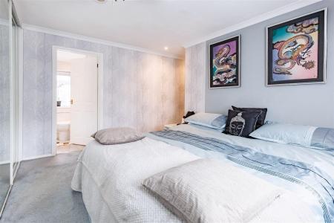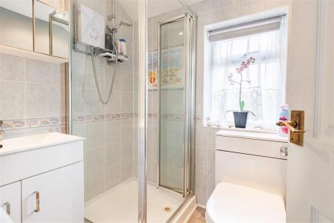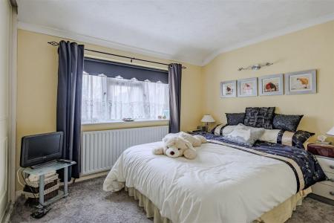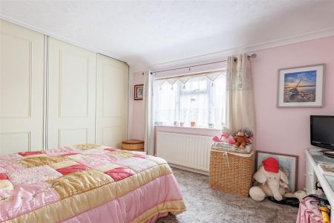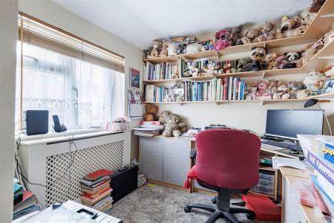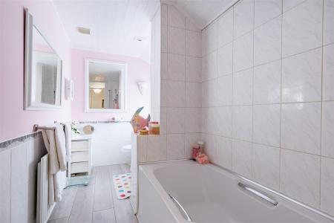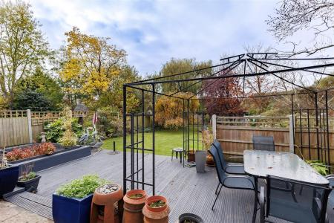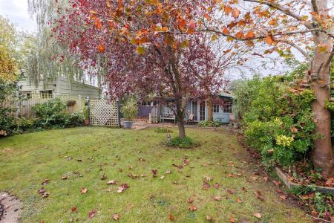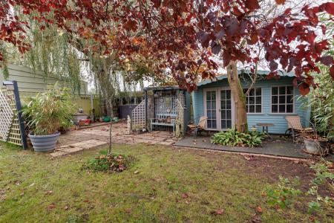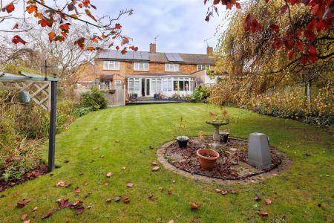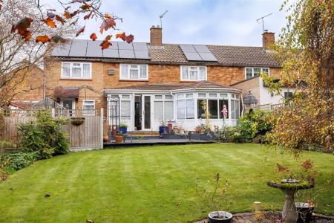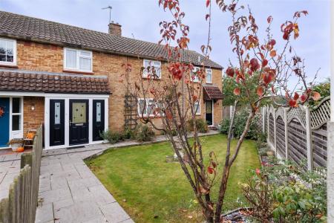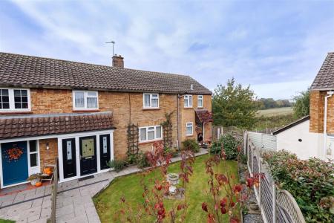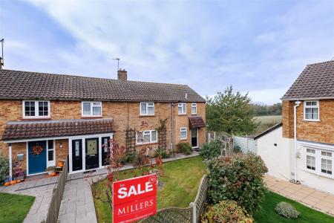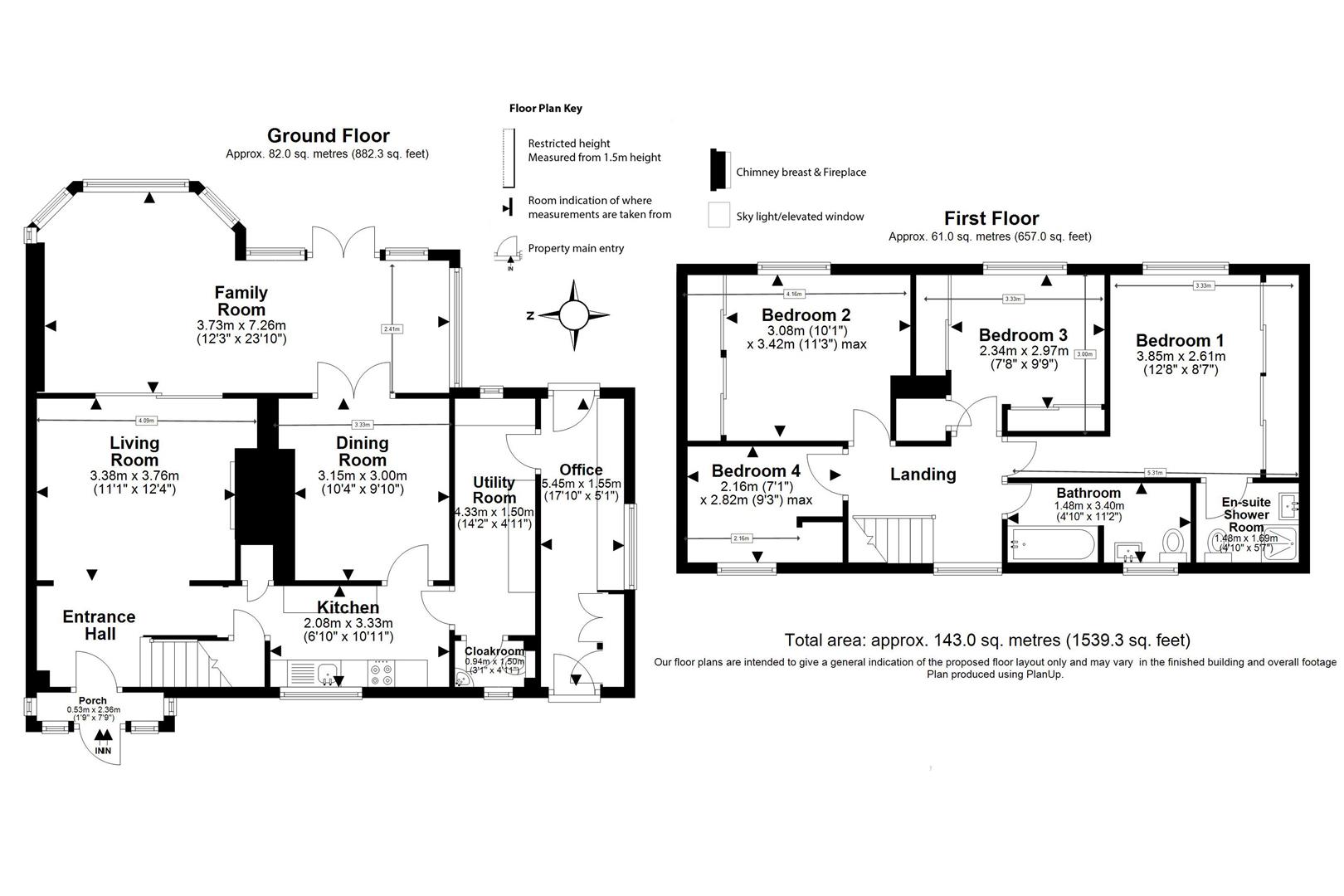- EXTENDED SEMI DETCHED HOME
- THREE RECPTION ROOMS
- LARGE REAR GARDEN APPROX 120'
- MASTER BEDROOM WITH ENSUITE
- BACKING ONTO OPEN COUNTRYSIDE
- CHAIN FREE
- CLOSE TO LOCAL SCHOOL
- SHORT WALK TO SHOPS
- SOLAR PANELS
4 Bedroom Semi-Detached House for sale in Epping
** EXTENDED SEMI DETACHED HOME ** THREE RECEPTION ROOMS ** MASTER BEDROOM WITH EN-SUITE ** LARGE GARDEN APPRX 120 ' ** BACKING ONTO OPEN COUNTRYSIDE & ALLOTMENTS ** CHAIN FREE ** SOLAR PANELS **
Nestled in the charming Queens Road of North Weald, this extended semi-detached family home. Boasting with three reception rooms and four bedrooms. This property offers ample space for entertaining guests or simply relaxing with loved ones.
As you step inside, you are greeted by a spacious lounge, a well-equipped kitchen, a dining room perfect for hosting dinner parties, a convenient utility room, a cloakroom for guests, a practical boot room, and a delightful family sunroom where you can bask in the sunlight all year round.
With four inviting bedrooms and two modern bathrooms, this house is perfect for a growing family looking for comfort and style. The master bedroom comes complete with its own en-suite, providing a private sanctuary within the home.
Outside, the property truly shines with its beautiful front garden featuring lush lawns and charming shrub borders. The rear garden is a real showstopper, offering a patio decking area for al fresco dining, a tranquil fishpond, a sprawling lawn dotted with mature trees and shrubs, and side borders adding to the overall allure of the outdoor space. Additionally, there is a timber summer house and further outbuildings, providing endless possibilities for outdoor activities and storage.
If you are seeking a home that seamlessly blends comfort, style, and outdoor tranquillity, this property on Queens Road is the perfect choice for you. Don't miss out on the opportunity to make this house your dream home in the heart of North Weald with its convenient location close to the village school and local shops.
Porch -
Entrance Hall -
Living Room - 3.38m x 3.76m (11'1" x 12'4") -
Kitchen - 2.08m x 3.33m (6'10" x 10'11") -
Dining Room - 3.15m x 3.00m (10'4" x 9'10") -
Utility Room - 4.33m x 1.50m (14'2" x 4'11") -
Cloakroom - 1.22m'3.35m x 0.94m (4''11 x 3'1) -
Boot Room/Office - 5.45m x 1.55m (17'11" x 5'1") -
Family Room - 3.73m x 7.26m (12'3" x 23'10") -
First Floor Landing -
Bedroom 1 - 3.85m x 2.61m (12'8" x 8'7") -
En-Suite Shower Room - 1.70m x 1.47m (5'7 x 4'10) -
Bedroom 2 - 3.08m x 3.42m (10'1" x 11'3") -
Bedroom 3 - 2.34m x 2.97m (7'8" x 9'9") - Window to rear, Storage cupboard, sliding door to Storage cupboard, sliding door, door to:
Bedroom 4 - 2.16m x 2.82m (7'1" x 9'3") -
Bathroom - 3.40m x 1.47m (11'2 x 4'10) -
Exterior -
Front Garden -
Rear Garden - 35.36m x 11.68m (116' x 38'4) -
Important information
Property Ref: 14350_33485656
Similar Properties
3 Bedroom Terraced House | Offers Over £550,000
* EXTENDED CHARACTER TERRACE HOME ** TWO RECEPTION ROOMS ** MASTER BEDROOM WITH ENSUITE ** GARDEN ROOM/OFFICE **Nestled...
4 Bedroom Detached House | Guide Price £549,995
* FOUR BEDROOMS * DETACHED FAMILY HOME * NEWLY BUILT DEVELOPMENT * FARMLAND VIEWS * GARAGE & DRIVEWAY * APPROX 1,460 SQ...
3 Bedroom Terraced House | Guide Price £549,995
* EPPING SCHOOLS CATCHMENT * PERFECT FAMILY HOME * THOUGHTFULLY REFURBISHED ACCOMMODATION * SIDE GARDEN ACCESS * THREE B...
George Avey Croft, North Weald.
4 Bedroom Detached House | Offers in excess of £555,000
* FOUR BEDROOMS * DETACHED HOME * SPACIOUS ACCOMMODATION * POPULAR CUL-DE-SAC POSITION * PARKING FOR THREE VEHICLES * EX...
4 Bedroom Semi-Detached House | Guide Price £559,995
* FOUR BEDROOMS * SEMI DETACHED HOUSE * GARAGE & DRIVEWAY * SCENIC VIEWS OF ARABLE FARMLAND * ENCLOSED REAR GARDEN * ARR...
3 Bedroom Semi-Detached House | Guide Price £585,000
* SEMI DETACHED HOUSE * FAMILY HOME * THREE BEDROOMS * DOUBLE DRIVEWAY * HEART OF EPPING TOWN * SOUTH EASTERLY FACING GA...

Millers Estate Agents (Epping)
229 High Street, Epping, Essex, CM16 4BP
How much is your home worth?
Use our short form to request a valuation of your property.
Request a Valuation
