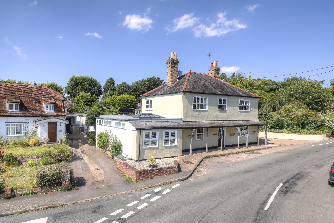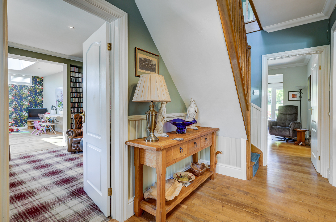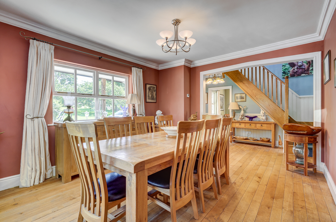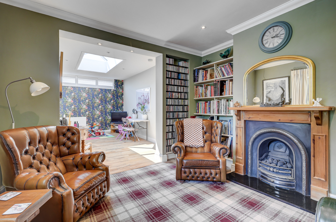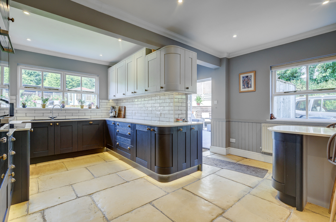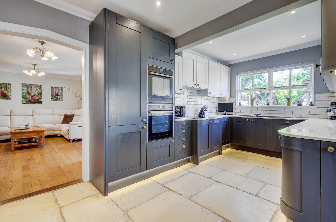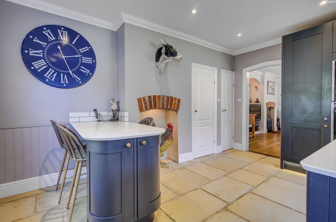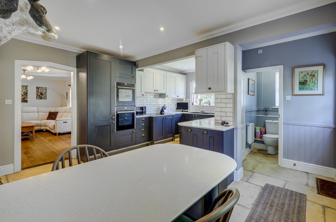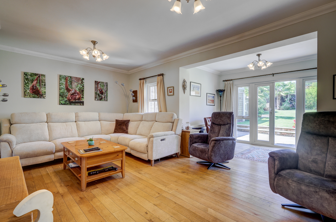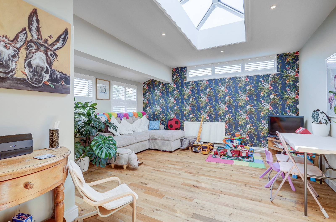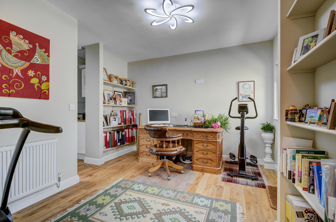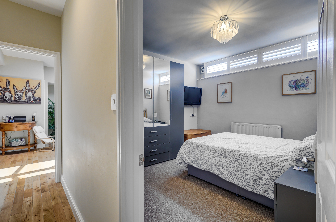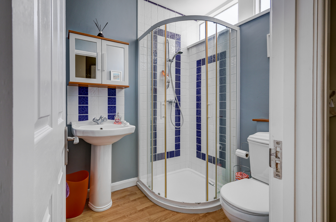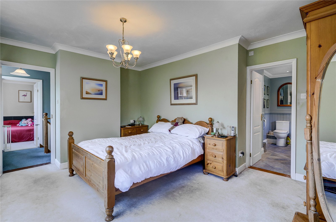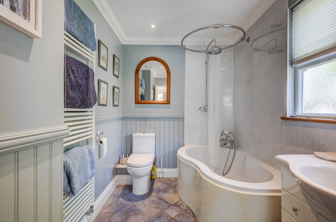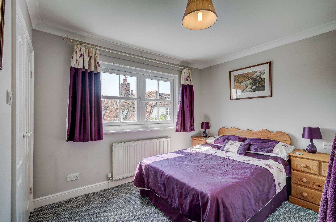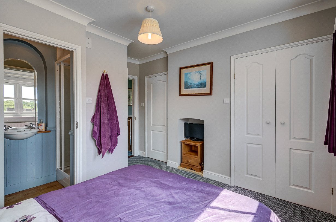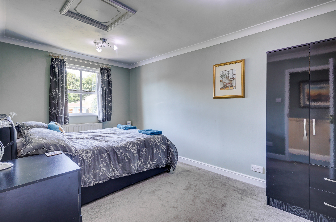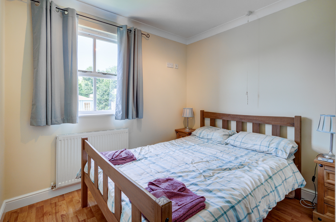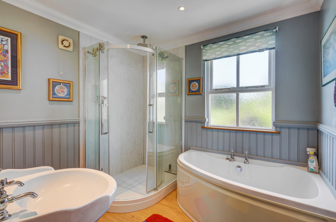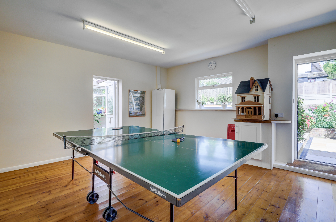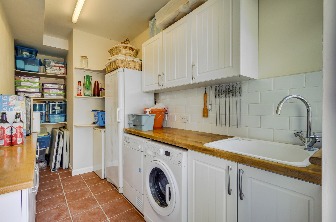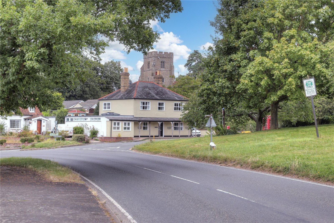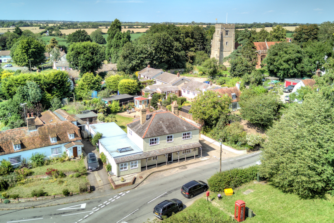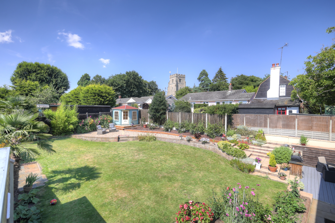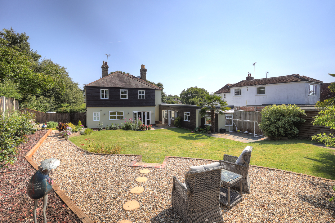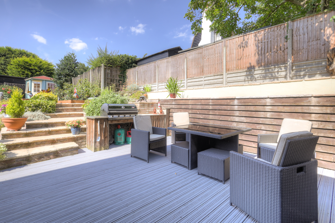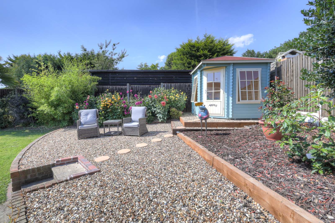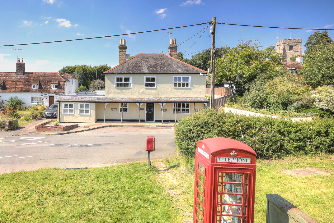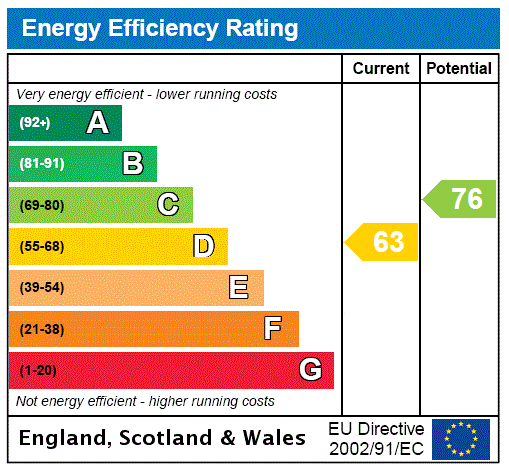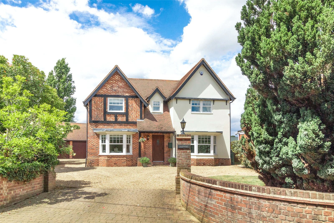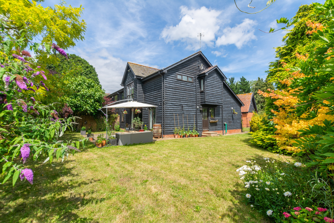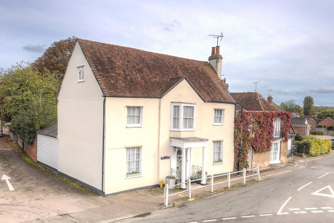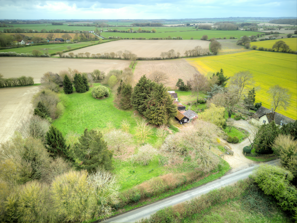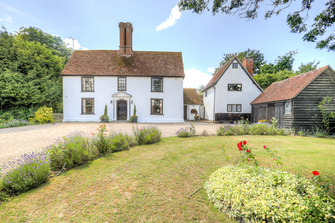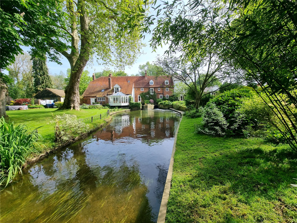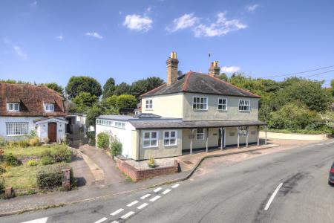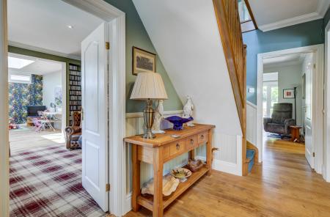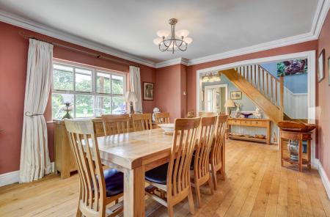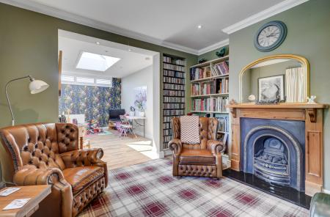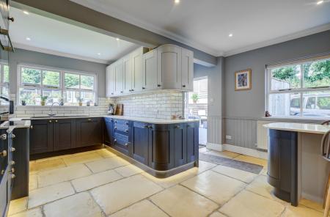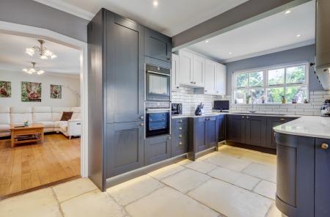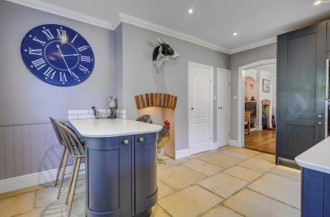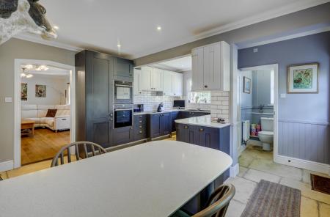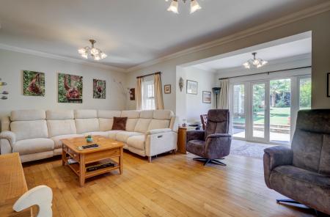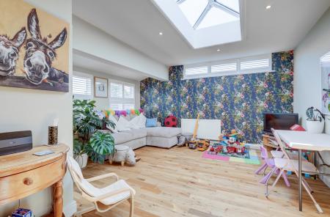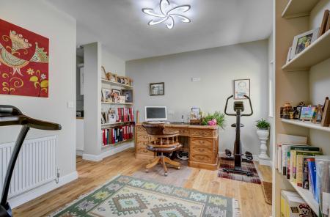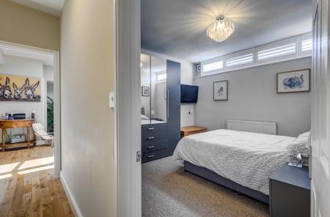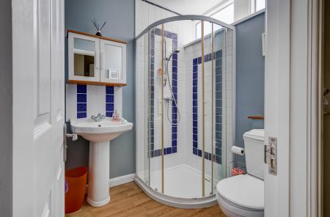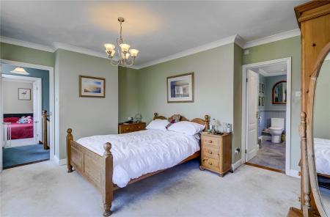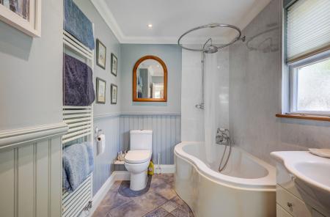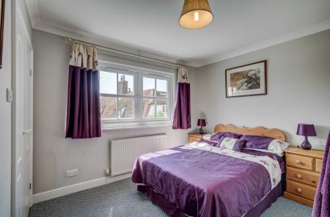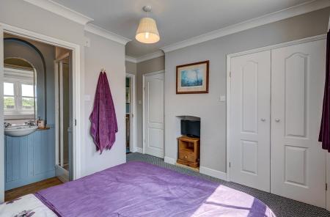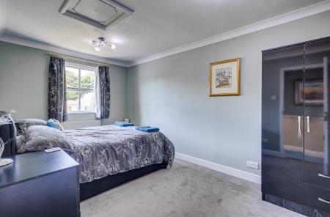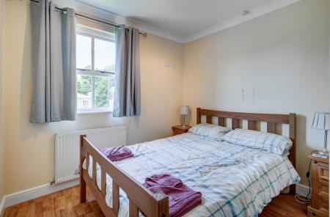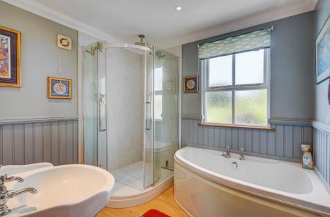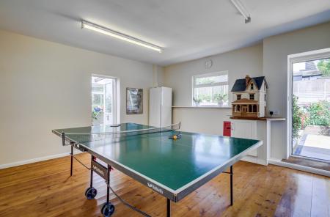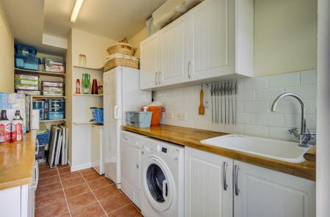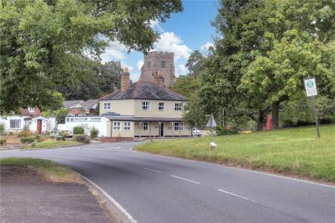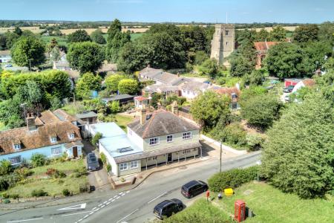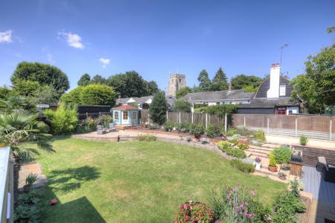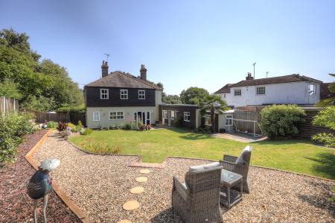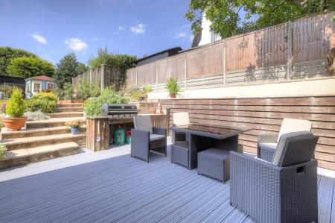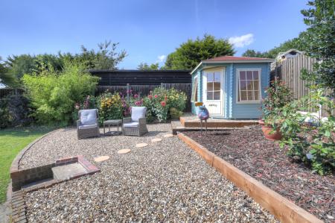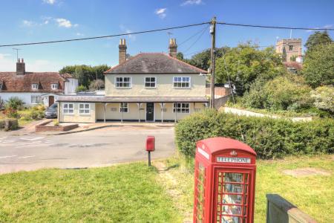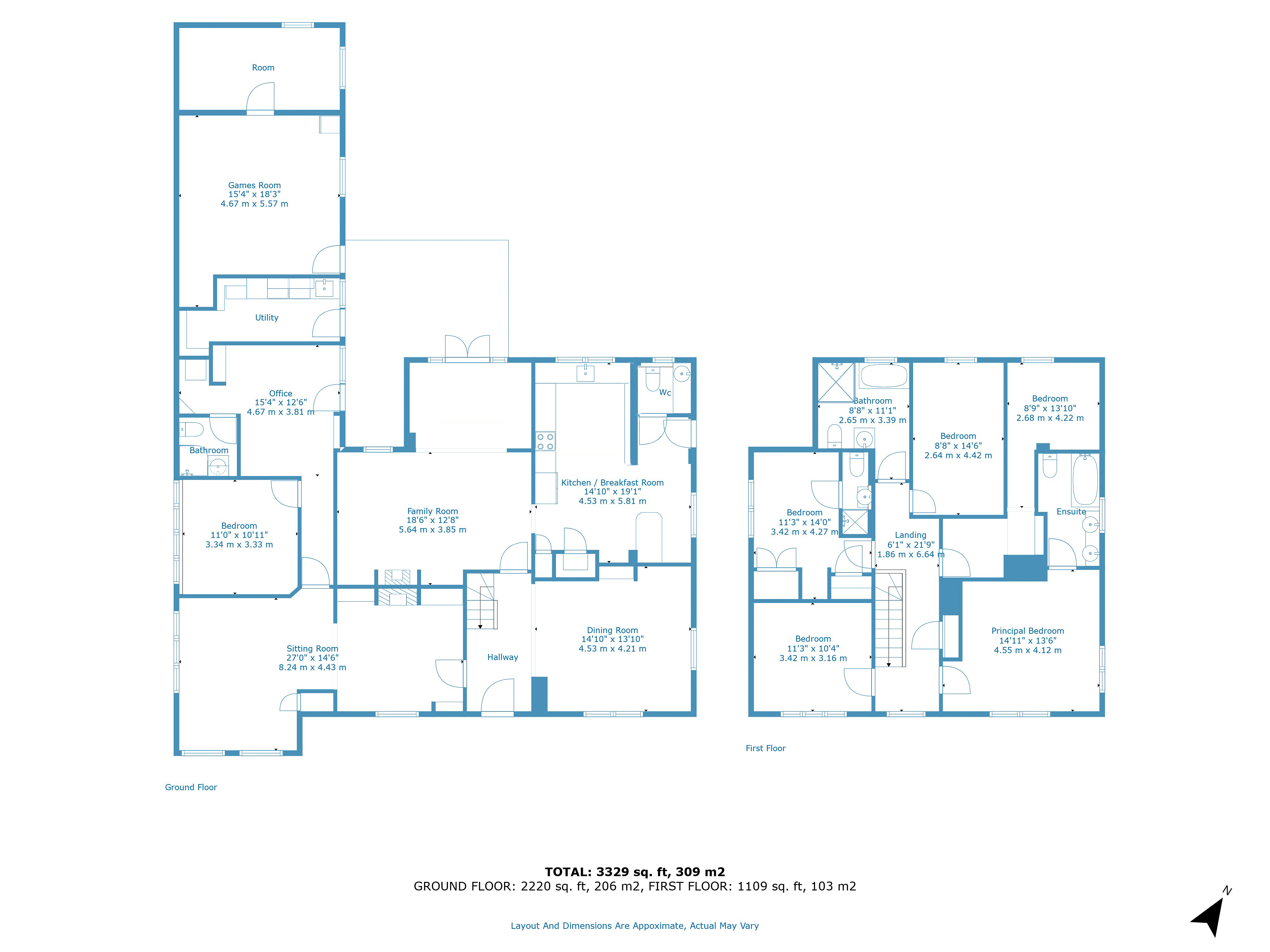- Prominent Detached house with pretty setting
- 3,329 square feet of accommodation
- Six bedrooms with Four bathrooms
- Four Receptions
- Potential 1 bedroom annex
- Close to Kelvedon Station
- Off street parking for several cars
- Excellent condition throughout
- EPC Band D
6 Bedroom Detached House for sale in Essex
Prominent Six bedroom detached house overlooking the village green in Feering. This fantastic property offers 3,300 sq ft of accommodation in excellent condition and a superb rear garden.
Sunnyside is a prominent family home instantly recognisable by its picturesque setting overlooking the village green. This spacious residence offers an abundance of space in excellent condition and potential to create a self-contained annex, making it an ideal home for various types of families, including multigenerational living.
Upon entering, you'll be welcomed by a charming entrance hall, adorned with a wooden staircase ascending to the first floor. The entrance hall flows into an elegantly appointed dining room featuring double-glazed windows on the side and front, complemented by solid oak flooring. A striking feature fireplace adds charm, while a doorway leads seamlessly into the main reception room.
The family room is a large, inviting space perfect for family relaxation, with a log burner, large windows, and double-glazed French doors opening onto the beautifully landscaped garden. An archway guides you to the bespoke kitchen, fitted with quality wall units, a Mistral composite worktop, and a breakfast bar. This sociable space includes key appliances such as a fridge freezer, double oven, induction hob, and dishwasher. Limestone flooring further enhances this lovely room, and there is access to a downstairs cloakroom.
Returning to the entrance hall, you'll find a cozy snug with shelving and a coal flame gas fireplace. The snug leads seamlessly to a versatile wing of the ground floor that can serve as an annex if required. Currently, it features a large reception room with ample natural light from a skylight and fitted shutters. A hallway leads to a ground-floor bedroom, a comfortable double with space for freestanding wardrobes. Adjacent to the bedroom are an office and a shower room. Notably, this part of the property has its own boiler.
On the first floor, a large double-glazed window illuminates the landing, leading to five well-proportioned bedrooms and a family bathroom. The principal bedroom is a spacious double with dual-aspect views overlooking the village green and benefits from an en-suite bathroom. Bedroom two includes a fitted wardrobe and en-suite with an enclosed shower cubicle. Bedroom three offers views over the village green, while bedroom four overlooks the meticulously landscaped garden. Bedroom five, with a window to the rear, includes a dressing area, making it a spacious and versatile room. The family bathroom completes this floor with a panel-enclosed bath, double shower cubicle, low-level WC, and pedestal wash hand basin.
The garden offers a tranquil space to relax and enjoy views of All Saints Church. A path leads from the rear of the house to a utility room with storage and plumbing for washing machine. There is a separate room currently used as a games room, which could make the perfect home office. This space has a greenhouse/storeroom attached. Along the path, you will find a private decked seating area with a built-in BBQ providing a lovely spot to entertain. The garden has been carefully landscaped and includes steps leading to a shingled path that flows to a rear seating area in front of a charming summer house. Across the lawn is a large workshop with a screened area ideal for hiding garden materials. The garden provides access to the driveway, which has ample space for several cars and the potential to build a garage (subject to planning consent).
Entrance Hall
Dining Room 4.53m x 4.21m (14'10" x 13'10")
Sitting Room 8.24m x 4.43m (27' x 14'6")
Kitchen Breakfast Room 4.53m x 5.81m (14'10" x 19'1")
Cloakroom
Family Room 5.64m x 3.85m (18'6" x 12'8")
Sun Room 3.54m x 2.50m (11'7" x 8'2")
Ground Floor Bedroom 3.34m x 3.33m (11' x 10'11")
Bathroom
Office 4.67m x 3.81m (15'4" x 12'6")
Utility Room
Games Room 4.67m x 5.57m (15' 4" x 18'3")
Rear Reception Room
Landing 1.86m x 6.64m (6'1" x 21'9")
Principal Bedroom 4.55m x 4.12m (14'11" x 13'6")
Ensuite Bathroom
Bedroom 3.42m x 4.27m (11'3" x 14')
Ensuite Bathroom
Bedroom 3.42m x 3.16m (11'3" x 10'4")
Bedroom 2.64m x 4.42m (8'8" x 14'6")
Bedroom 2.68m x 4.22m (8'9" x 13'10")
Bathroom 2.65m x 3.39m (8'8" x 11'1")
Important information
This is not a Shared Ownership Property
This is a Freehold property.
Property Ref: 547468_COG240154
Similar Properties
Church Lane, Little Tey, Essex, CO6
4 Bedroom Detached House | Guide Price £800,000
An individually designed four bedroom detached house situated on a no through road and offering a generous plot with lar...
Swinbornes Croft, Coggeshall, Colchester, Essex, CO6
5 Bedroom Semi-Detached House | Guide Price £795,000
A beautiful five-bedroom barn-style property, tucked away in a peaceful setting within Coggeshall and features excellent...
St Marys Square, Kelvedon, Colchester, Essex, CO5
5 Bedroom Link Detached House | £785,000
NO ONWARD CHAINA prominent family home located in the heart of the attractive commuter village of Kelvedon.
Easthorpe Road, Easthorpe, Essex, CO5
3 Bedroom Detached House | Guide Price £950,000
A unique opportunity to acquire a former small holding that offers amazing potential for a multitude of uses. Includes a...
The Street, Cressing, Essex, CM77
5 Bedroom Detached House | Guide Price £950,000
**NO ONWARD CHAIN** Handsome grade II listed house with a 0.96 acre plot to include large driveway, double garage, brew...
Witham Road, Little Braxted, Witham, Essex, CM8
5 Bedroom Semi-Detached House | Guide Price £965,000
The gardens at Little Braxted Mill are an absolute delight and a haven for lovers of the oudoors. This amazing family ho...
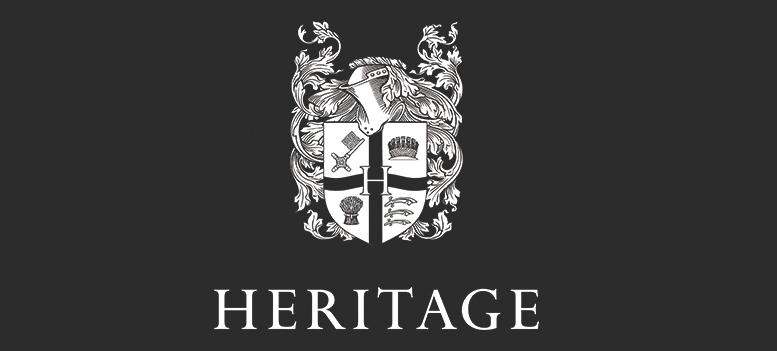
Heritage (Coggeshall)
Manchester House, Church Street, Coggeshall, Essex, CO6 1TU
How much is your home worth?
Use our short form to request a valuation of your property.
Request a Valuation
