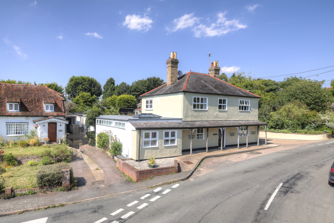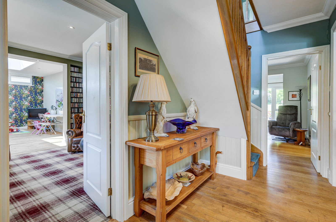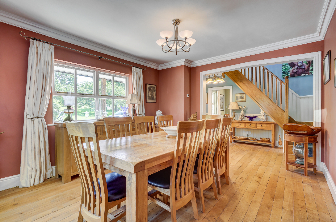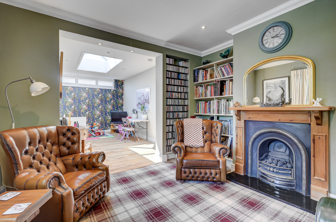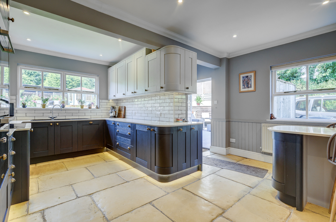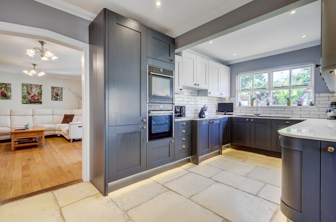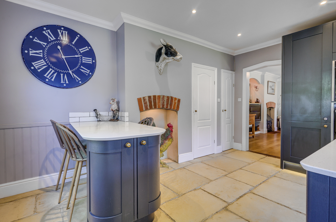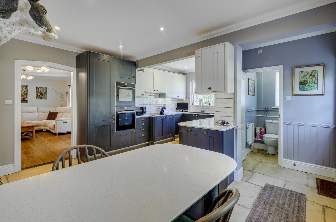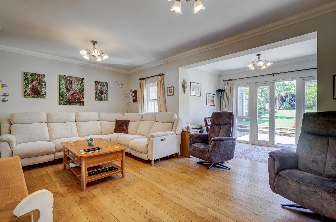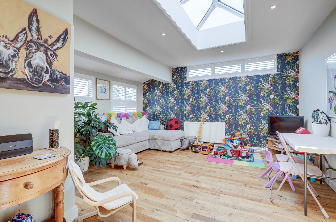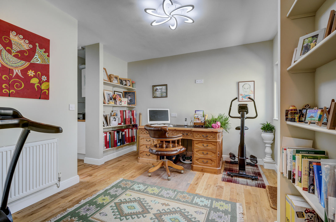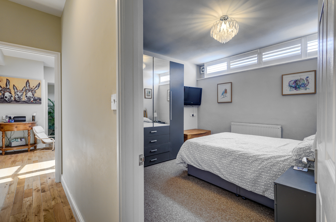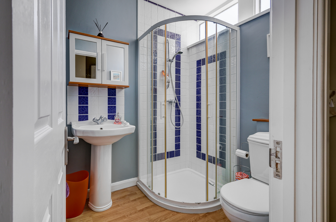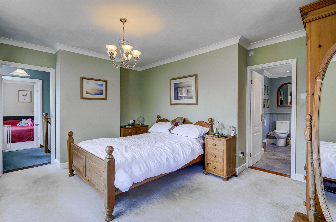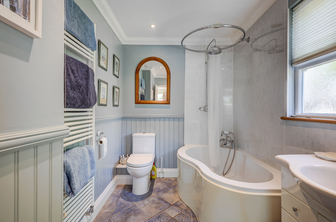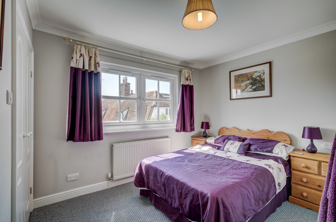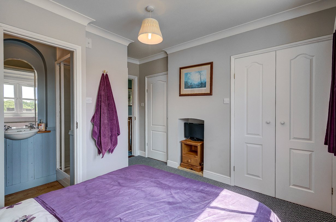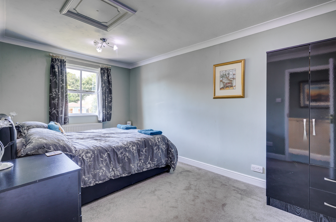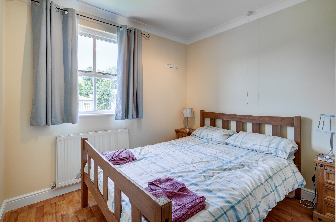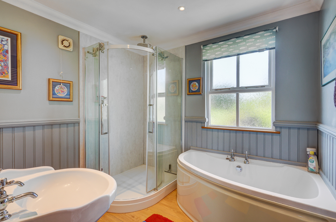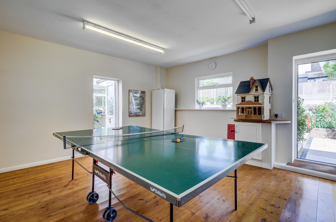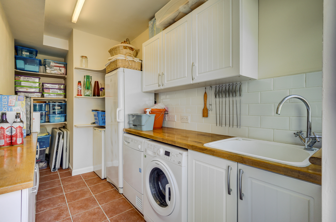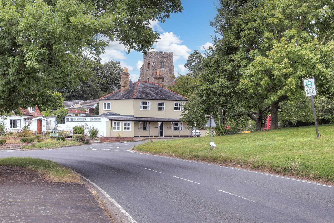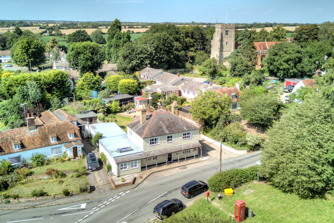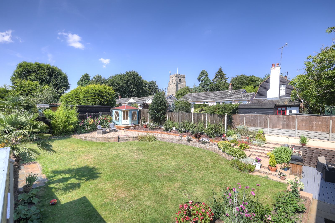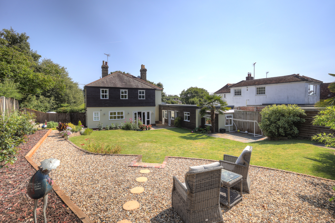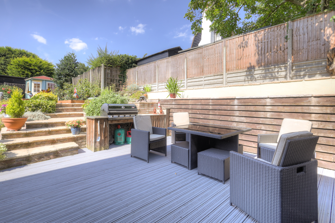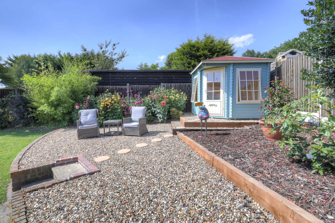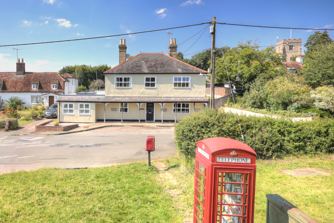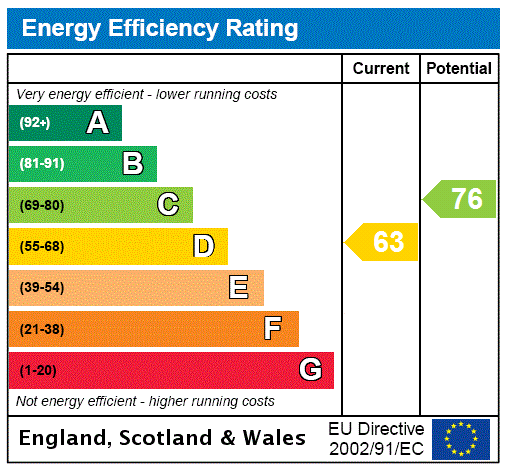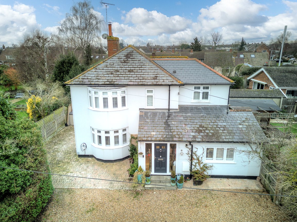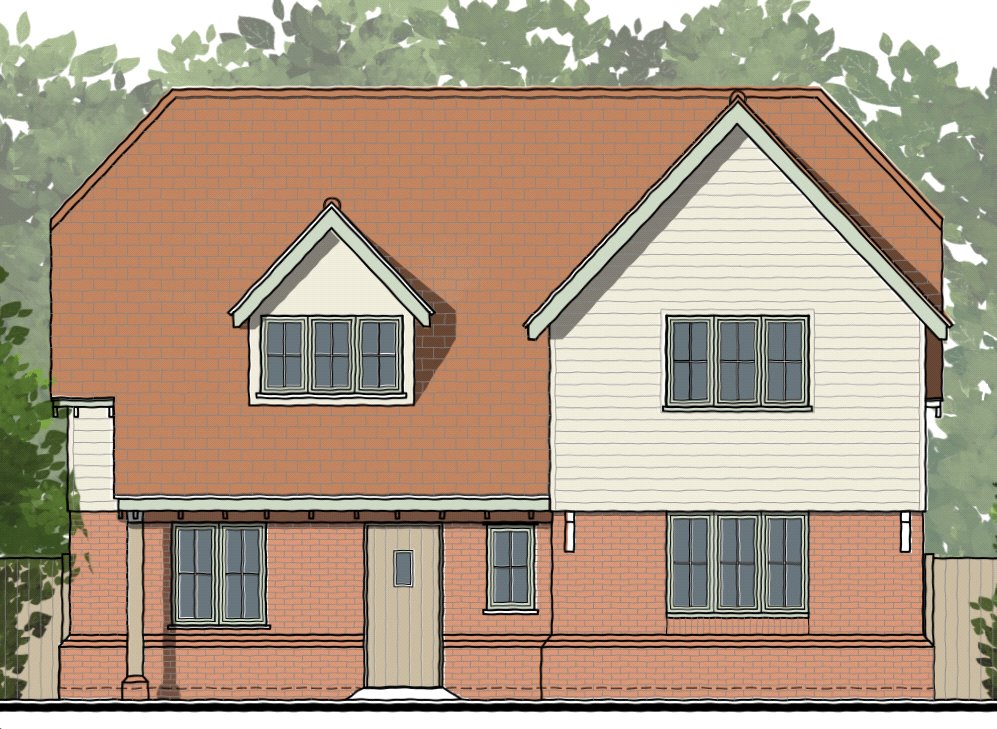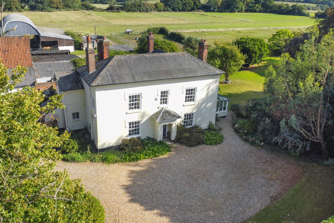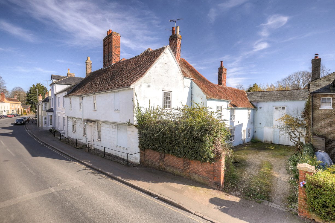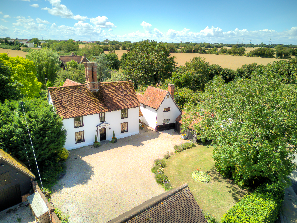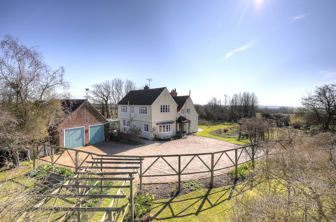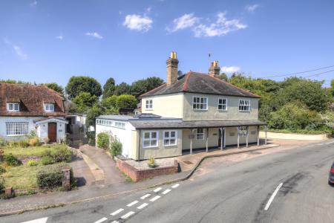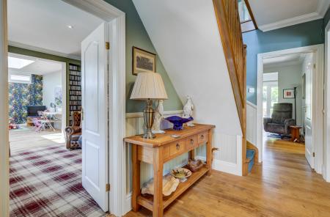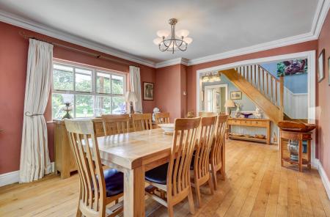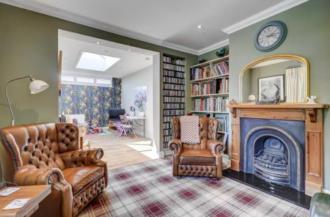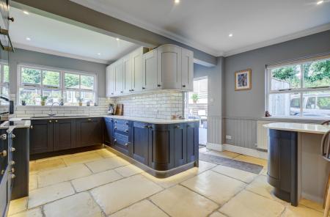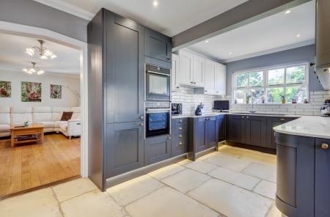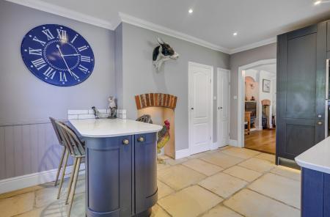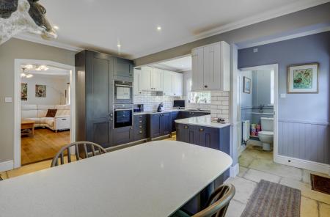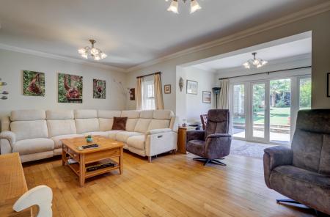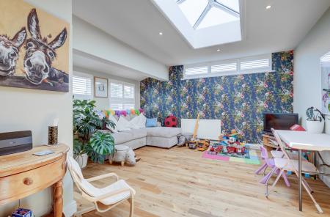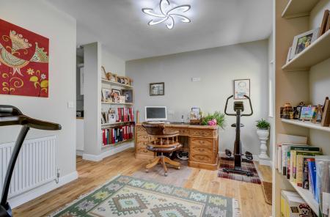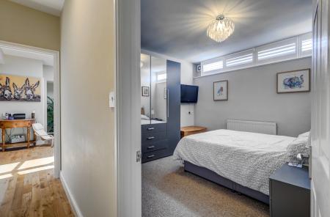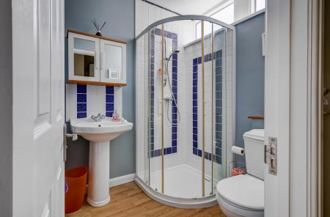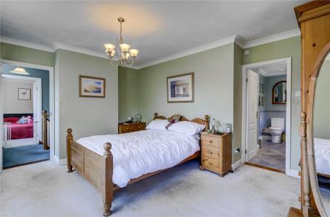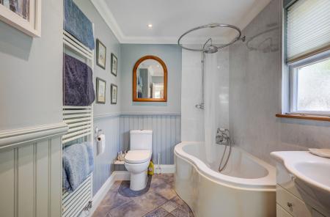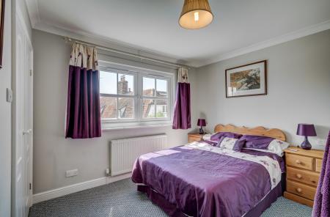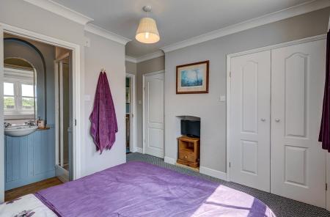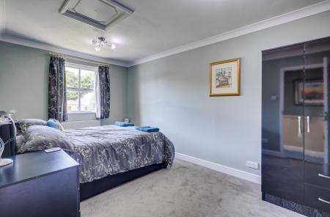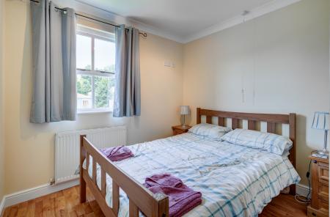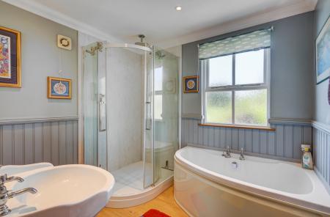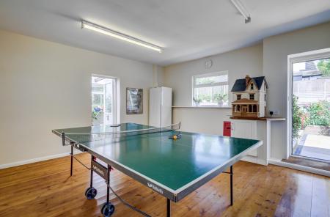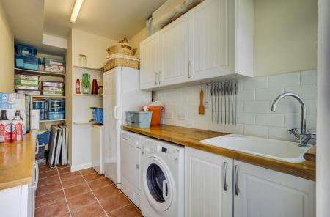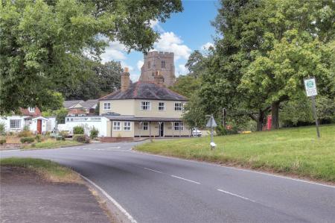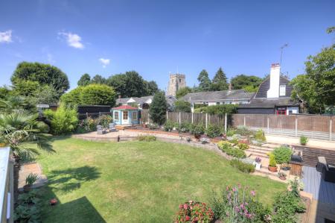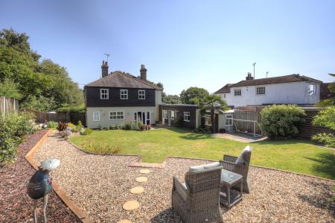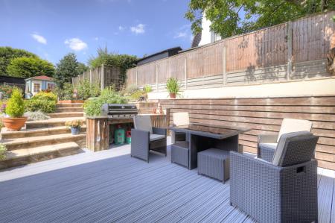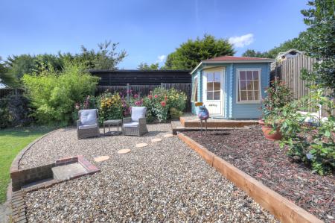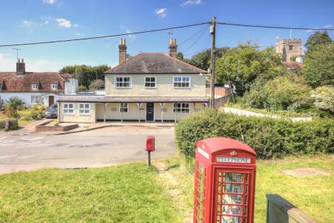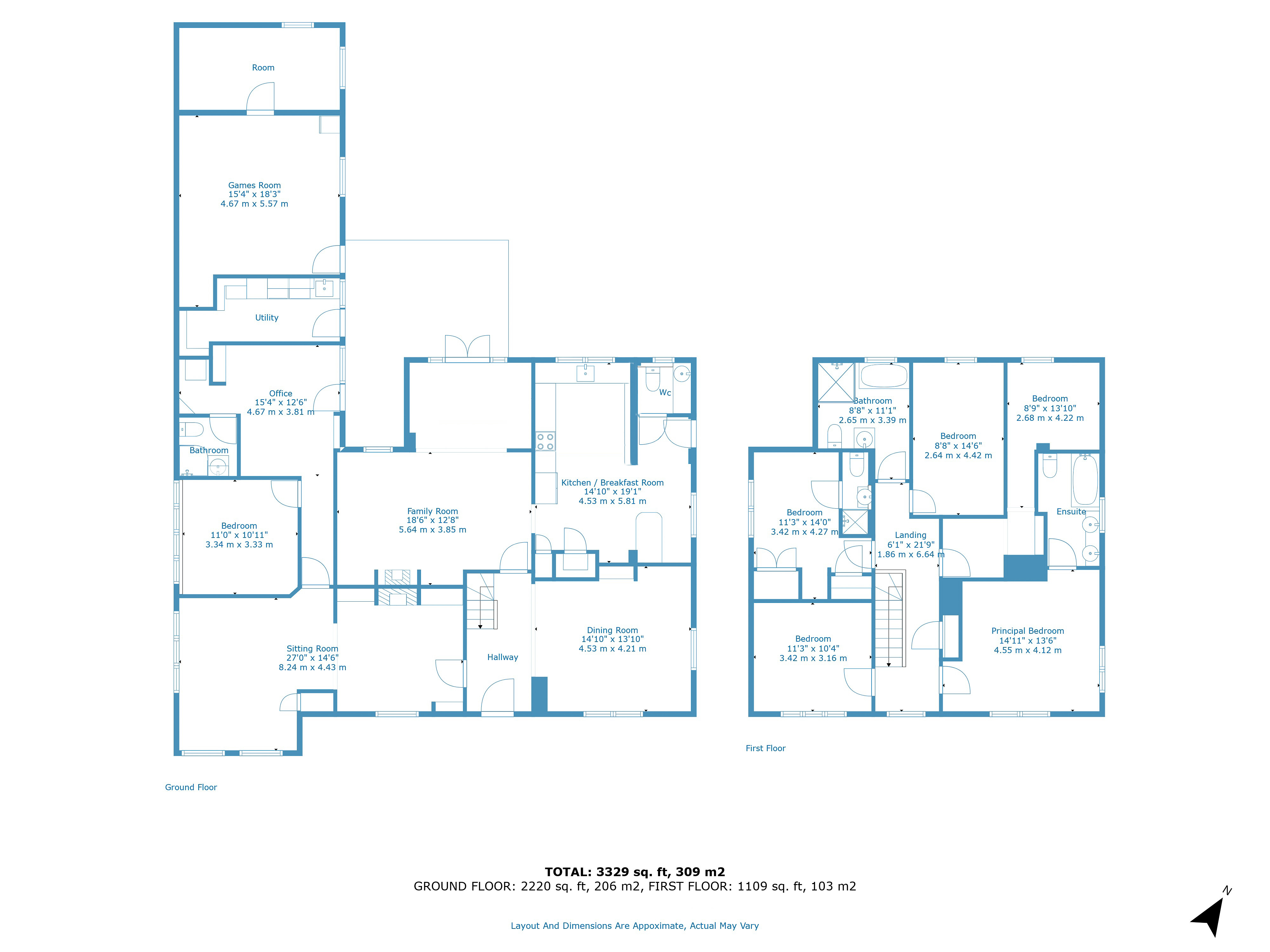- Prominent Detached house with pretty setting
- 3,329 square feet of accommodation
- Six bedrooms with Four bathrooms
- Four Receptions
- Potential 1 bedroom annex
- Close to Kelvedon Station
- Off street parking for several cars
- Excellent condition throughout
- EPC Band D
6 Bedroom Detached House for sale in Essex
Sunnyside is a prominent family home instantly recognisable by its picturesque setting overlooking the village green. This spacious residence offers an abundance of space in excellent condition and potential to create a self-contained annex, making it an ideal home for various types of families, including multigenerational living.
Upon entering, you'll be welcomed by a charming entrance hall, adorned with a wooden staircase ascending to the first floor. The entrance hall flows into an elegantly appointed dining room featuring double-glazed windows on the side and front, complemented by solid oak flooring. A striking feature fireplace adds charm, while a doorway leads seamlessly into the main reception room.
The family room is a large, inviting space perfect for family relaxation, with a log burner, large windows, and double-glazed French doors opening onto the beautifully landscaped garden. An archway guides you to the bespoke kitchen, fitted with quality wall units, a Mistral composite worktop, and a breakfast bar. This sociable space includes key appliances such as a fridge freezer, double oven, induction hob, and dishwasher. Limestone flooring further enhances this lovely room, and there is access to a downstairs cloakroom.
Returning to the entrance hall, you'll find a cozy snug with shelving and a coal flame gas fireplace. The snug leads seamlessly to a versatile wing of the ground floor that can serve as an annex if required. Currently, it features a large reception room with ample natural light from a skylight and fitted shutters. A hallway leads to a ground-floor bedroom, a comfortable double with space for freestanding wardrobes. Adjacent to the bedroom are an office and a shower room. Notably, this part of the property has its own boiler.
On the first floor, a large double-glazed window illuminates the landing, leading to five well-proportioned bedrooms and a family bathroom. The principal bedroom is a spacious double with dual-aspect views overlooking the village green and benefits from an en-suite bathroom. Bedroom two includes a fitted wardrobe and en-suite with an enclosed shower cubicle. Bedroom three offers views over the village green, while bedroom four overlooks the meticulously landscaped garden. Bedroom five, with a window to the rear, includes a dressing area, making it a spacious and versatile room. The family bathroom completes this floor with a panel-enclosed bath, double shower cubicle, low-level WC, and pedestal wash hand basin.
The garden offers a tranquil space to relax and enjoy views of All Saints Church. A path leads from the rear of the house to a utility room with storage and plumbing for washing machine. There is a separate room currently used as a games room, which could make the perfect home office. This space has a greenhouse/storeroom attached. Along the path, you will find a private decked seating area with a built-in BBQ providing a lovely spot to entertain. The garden has been carefully landscaped and includes steps leading to a shingled path that flows to a rear seating area in front of a charming summer house. Across the lawn is a large workshop with a screened area ideal for hiding garden materials. The garden provides access to the driveway, which has ample space for several cars and the potential to build a garage (subject to planning consent).
Important Information
- This is a Freehold property.
- The review period for the ground rent on this property is every 1 year
- This Council Tax band for this property is: D
- EPC Rating is D
Property Ref: COG_COG240154
Similar Properties
4 Bedroom Detached House | Asking Price £875,000
Discreetly positioned in a quiet side street in the centre of Coggeshall is this much-improved detached family home. The...
4 Bedroom Detached House | Asking Price £875,000
Make this home truly your own! Our client is open to discussions with interested buyers, giving you the chance to perso...
5 Bedroom Detached House | Offers in excess of £850,000
A handsome, Grade II listed Georgian house with exceptional potential and situated on the outskirts of Earls Colne.
5 Bedroom Semi-Detached House | Offers Over £900,000
A substantial period property dating in parts to the 16th Century and located in the heart of this stunning historic vil...
5 Bedroom Detached House | Guide Price £950,000
**NO ONWARD CHAIN** Handsome grade II listed house with a 0.96 acre plot to include large driveway, double garage, brew...
4 Bedroom Detached House | Asking Price £950,000
Located in its own secluded plot, extending to approximately 1.2 acres and surrounded by fields with far-reaching views...
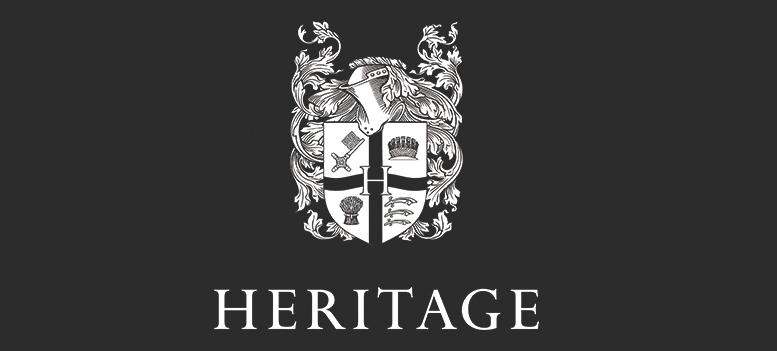
Heritage (Coggeshall)
Manchester House, Church Street, Coggeshall, Essex, CO6 1TU
How much is your home worth?
Use our short form to request a valuation of your property.
Request a Valuation
