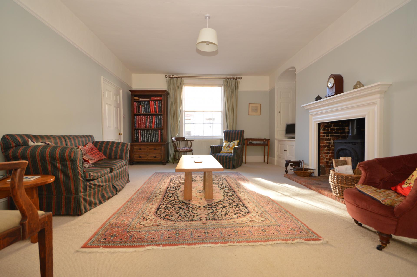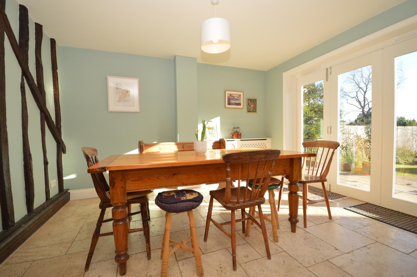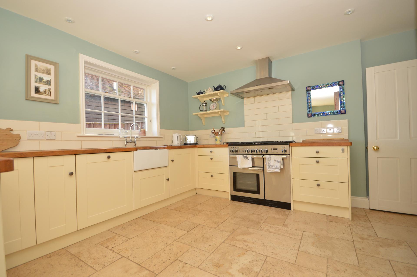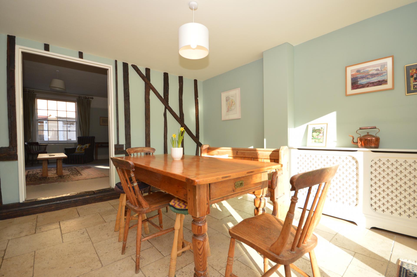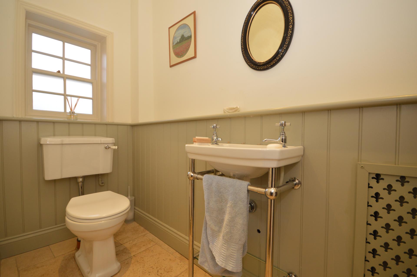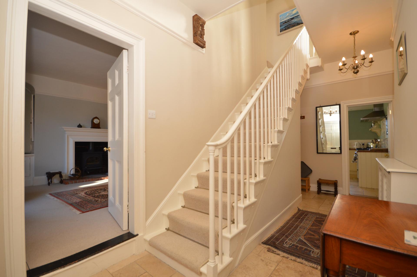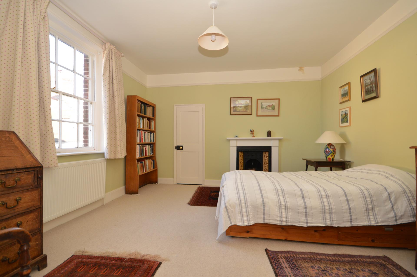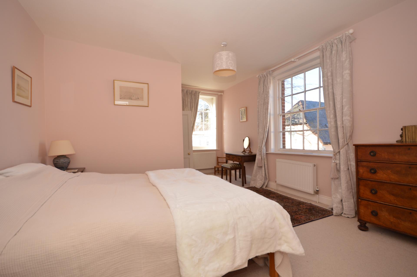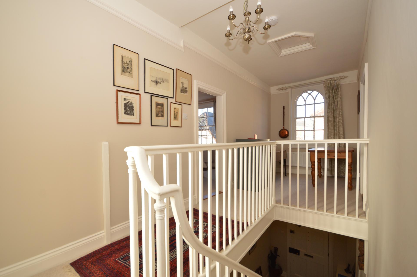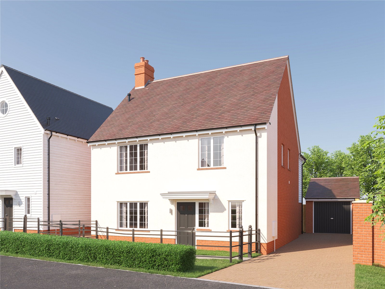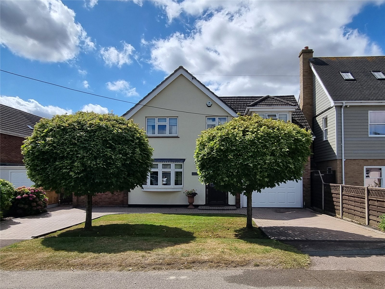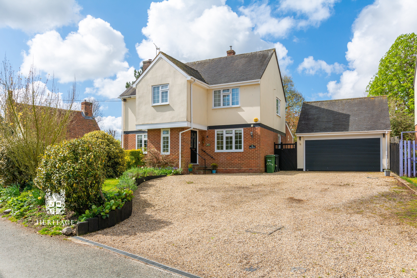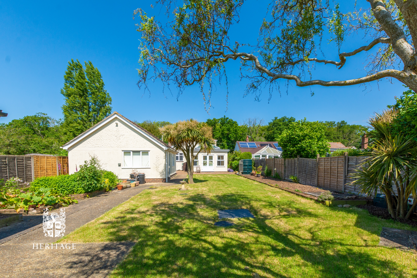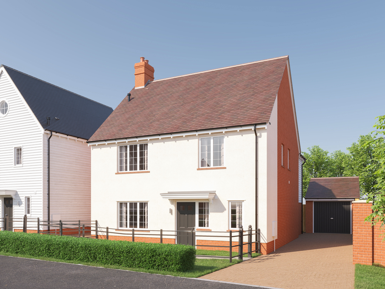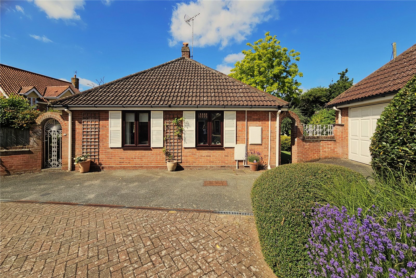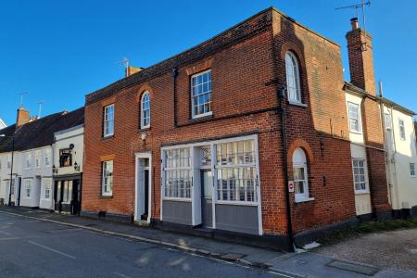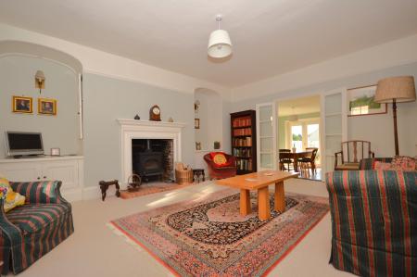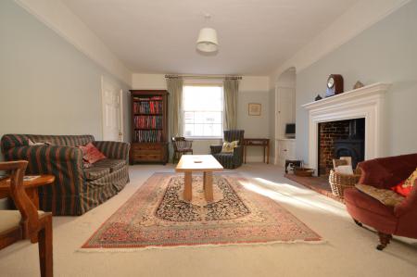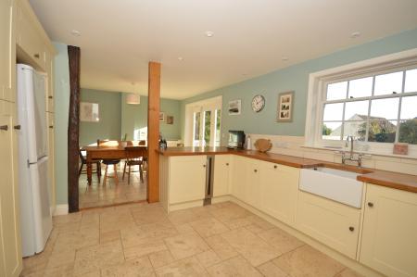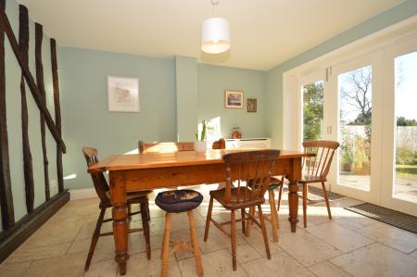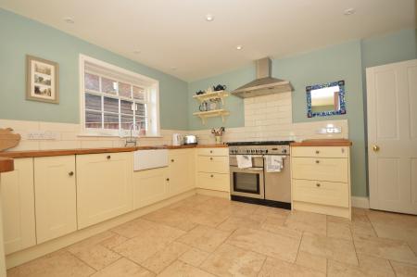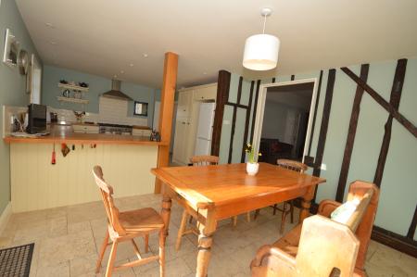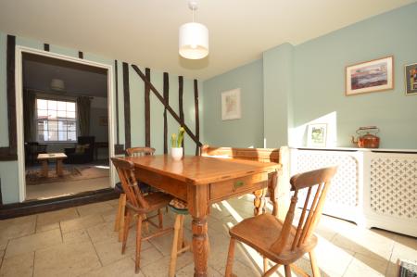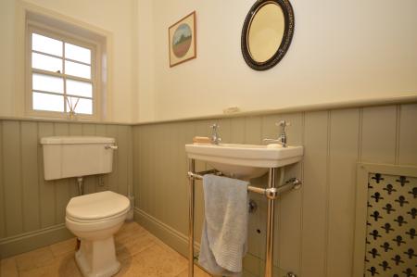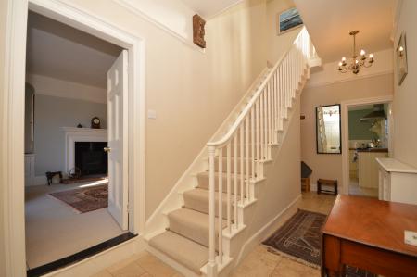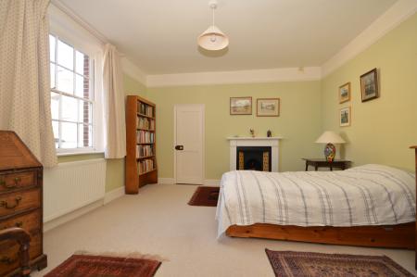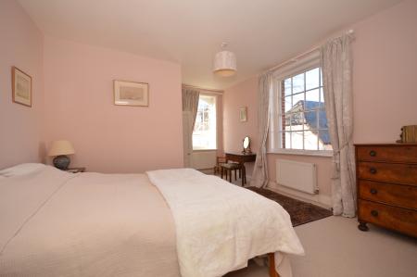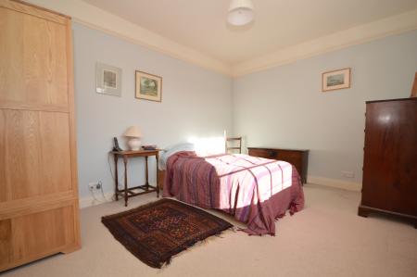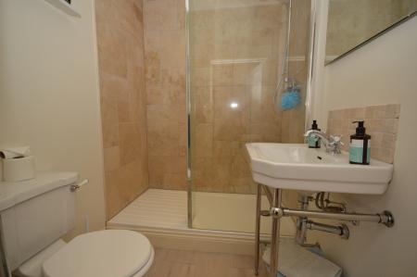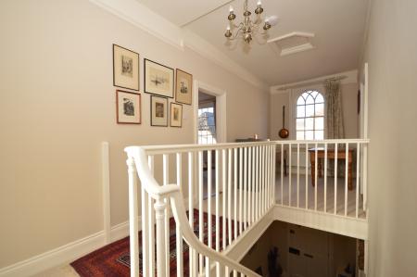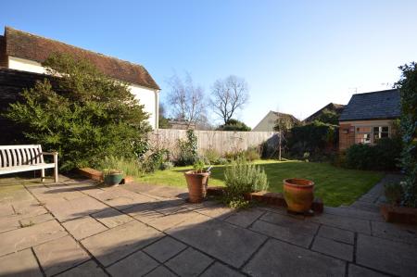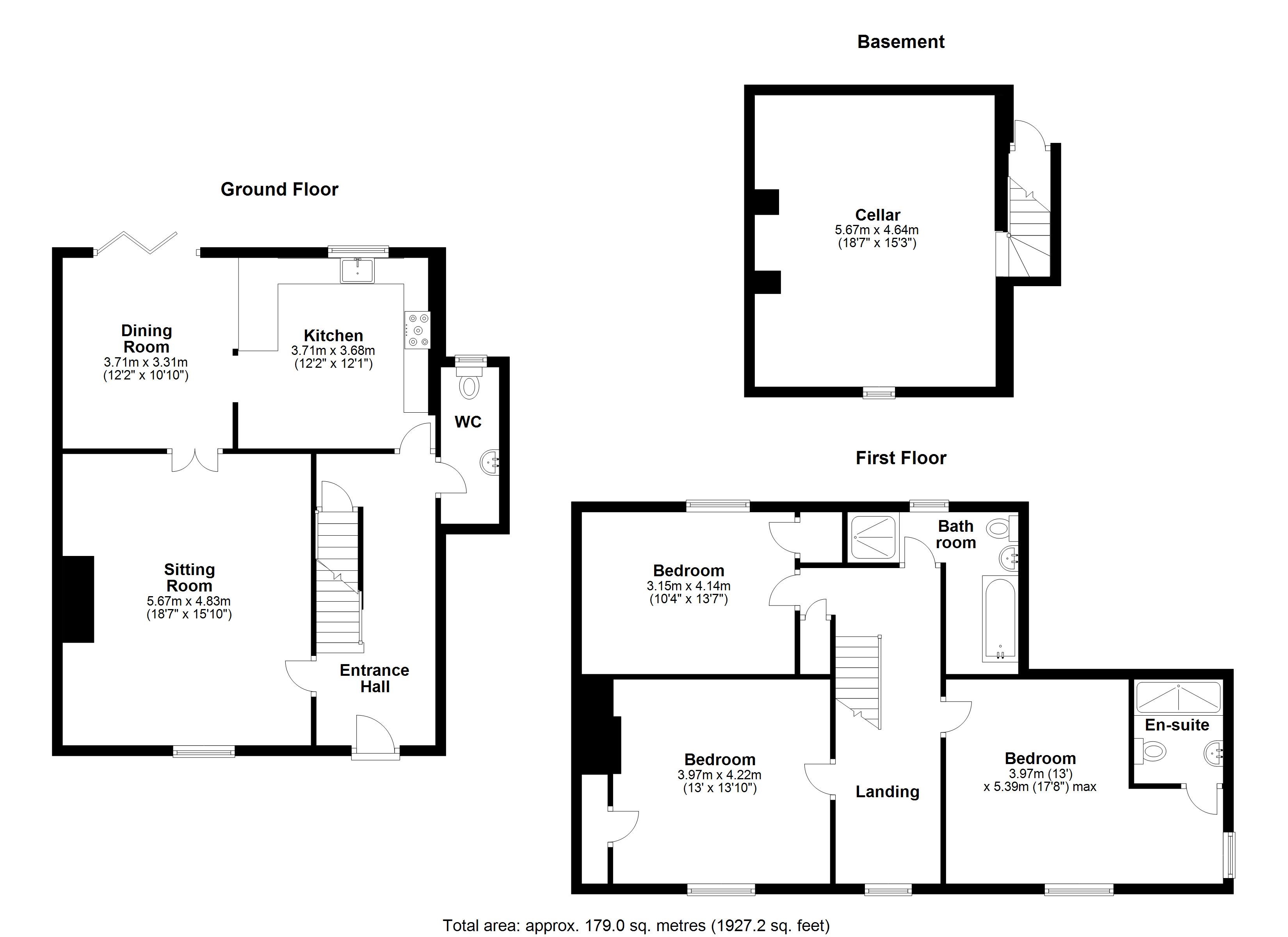- EPC Band D
- Three Double Bedrooms
- Reception Hall
- Sitting Room
- Kitchen Dining Room
- Ground Floor Cloakroom
- Basement
- En-Suite Shower Room
- South-Facing Rear Garden
- Attractive Period Features
3 Bedroom Terraced House for sale in Essex
NO ONWARD CHAIN - Located in the centre of Coggeshall and benefitting from a double garage to the rear is this three bedroom period home.
This three bedroom period home is located in a sough-after road in the centre of the Medieval village of Coggeshall. Originally forming part of a larger home it still retains much of the character which is associated with a much larger property. There is a welcoming reception hall with high ceilings as well as a sitting room with wood burning stove and fitted cupboards to either side.
To the rear of the property is a large kitchen breakfast room which spans the entire rear of the house and has bi-fold doors opening to the rear garden. The kitchen and entrance hallway enjoys the benefit of underfloor heating.
Additionally, the property offers a ground floor cloakroom with space and plumbing for appliances and a basement which affords additional storage space.
To the first floor there is a generous landing with the potential of a study area and three double bedrooms.
The primary bedroom has an en-suite shower room as well as an attractive arched window with Westerly aspect. There is also a family bathroom with shower cubicle and bath on the first floor.
The rear garden has a pleasant Southerly aspect and an enclosed garden with a gate leading to the garage and the private road to the side. The garage has an electrically operated door and provides ample storage and parking.
Sitting Room 5.67m x 4.83m (18' 7" x 15' 10")
Entrance Hall 5.66m x 2.04m (18' 7" x 6' 8")
Dining Room 3.71m x 3.31m (12' 2" x 10' 10")
Kitchen 3.71m x 3.68m (12' 2" x 12' 1")
Ground Floor Cloakroom 1.13m x 3.02m (3' 8" x 9' 11")
Cellar 5.67m x 4.64m (18' 7" x 15' 3")
Landing 6.23m x 2.11m (20' 5" x 6' 11")
Bedroom One 3.97m x 5.39m (13' 0" x 17' 8") Including en-suite
En-Suite 1.9m x 1.6m (6' 3" x 5' 3")
Bedroom Two 3.97m x 4.22m (13' 0" x 13' 10")
Bedroom Three 3.15m x 4.14m (10' 4" x 13' 7")
Family Bathroom 2.14m x 1.38m (7' 0" x 4' 6") + 1.03m x 3.40m (3' 5" x 11' 2")
Double Garage
Important information
This is not a Shared Ownership Property
This is a Freehold property.
Property Ref: 547468_COG230250
Similar Properties
Kelvedon Rise, Coggeshall Road, Kelvedon, Essex, CO5
4 Bedroom Detached House | £629,950
***Commuter Incentive Package Available on this plot.***NEW RELEASE Plot 8 - The Kingfisher is an exceptional four bedro...
Pennsylvania Lane, Tiptree, Essex, CO5
4 Bedroom Detached House | £600,000
An exceptional family home located on a peaceful lane within the popular town of Tiptree. Immaculate accommodation is ac...
The Street, Bradwell, Essex, CM77
5 Bedroom Detached House | Offers Over £575,000
A lovely four/five bedroom family home situated within a small hamlet of houses just outside Coggeshall. Offering around...
Grange Road, Tiptree, Essex, CO5
4 Bedroom Detached House | Guide Price £639,950
No Onward Chain - A deceptively spacious four bedroom detached house benefitting from a superb plot of 0.5 acres to incl...
Kelvedon Rise, Coggeshall Road, Kelvedon, Essex, CO5
4 Bedroom Detached House | £639,950
Plot 17 - The Kingfisher is an exceptional four bedroom detached house extending to 1468 sq ft with the benefit of a gar...
Gardeners Row, Coggeshall, Colchester, Essex, CO6
2 Bedroom Detached Bungalow | £640,000
We are pleased to offer this detached, well presented two/three bedroom bungalow located in the heart of Coggeshall with...
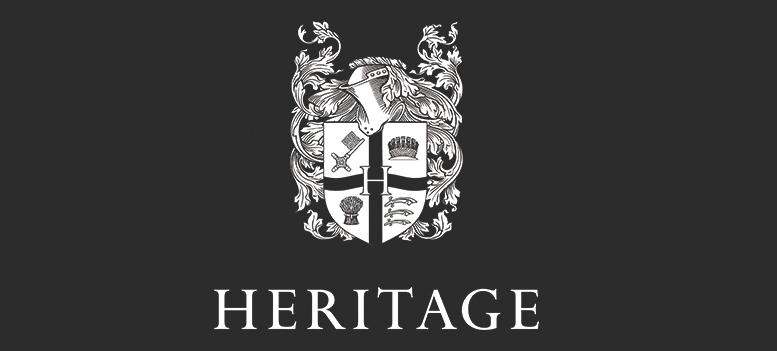
Heritage (Coggeshall)
Manchester House, Church Street, Coggeshall, Essex, CO6 1TU
How much is your home worth?
Use our short form to request a valuation of your property.
Request a Valuation


