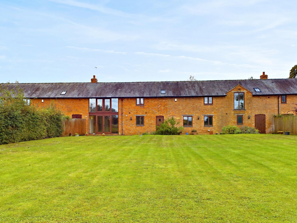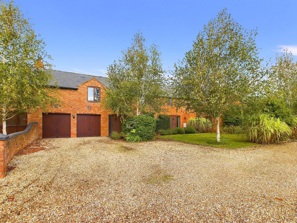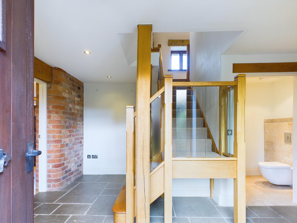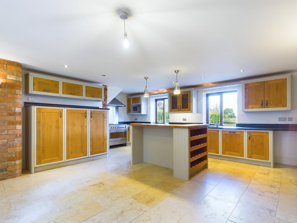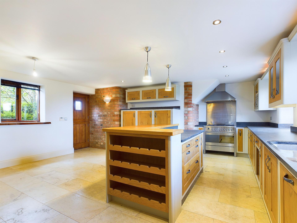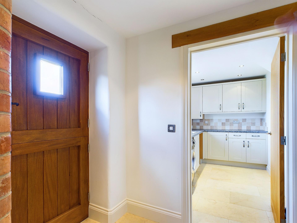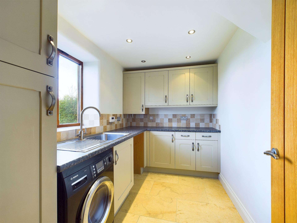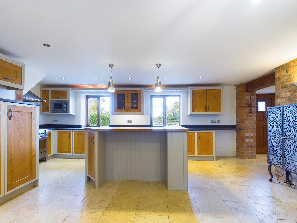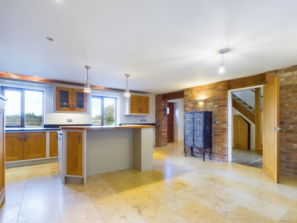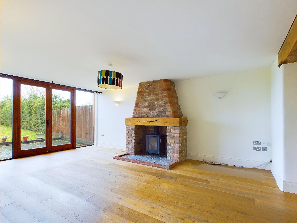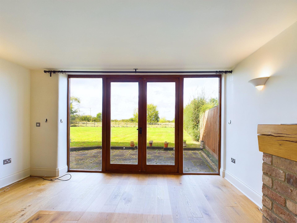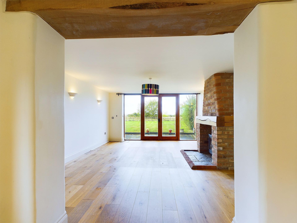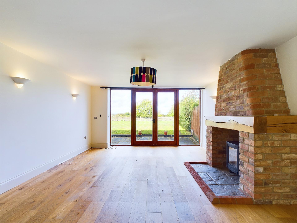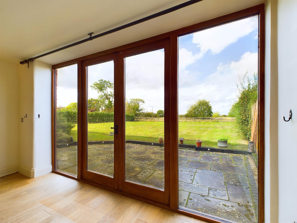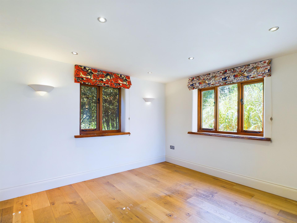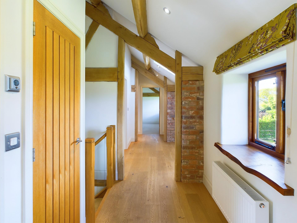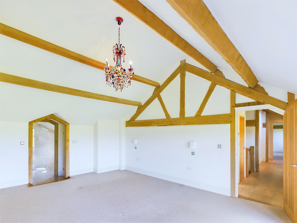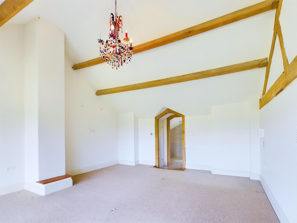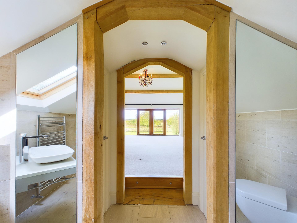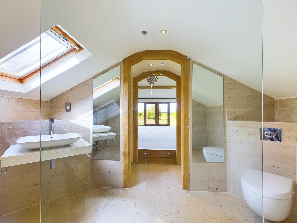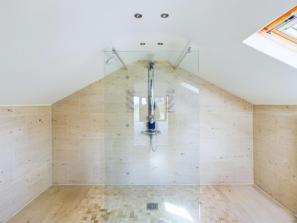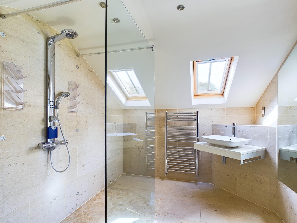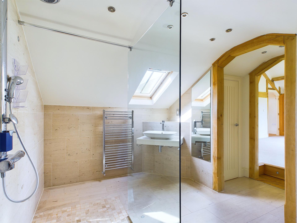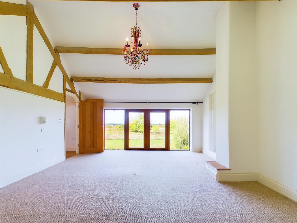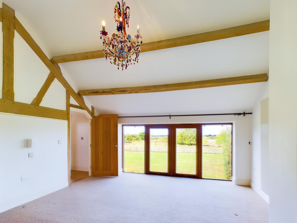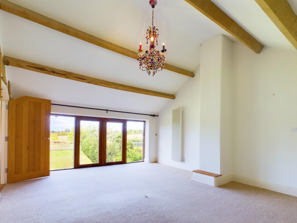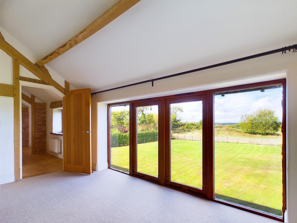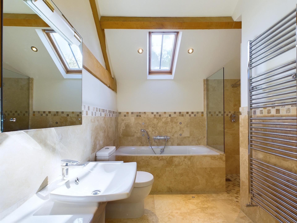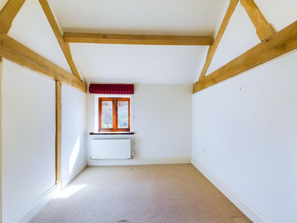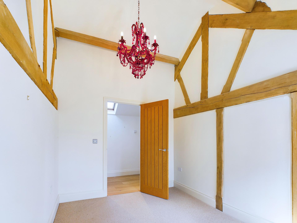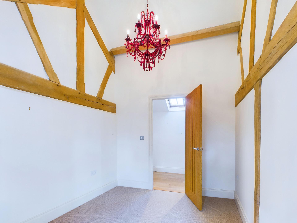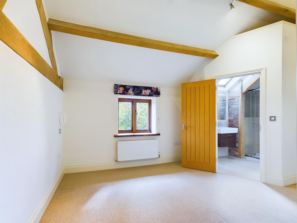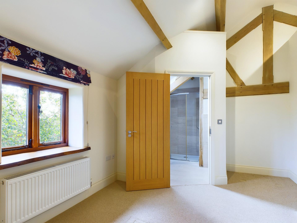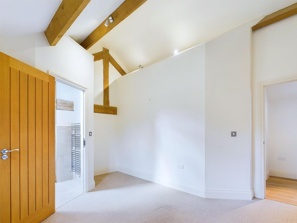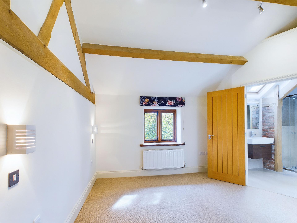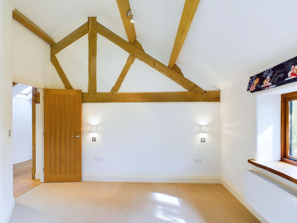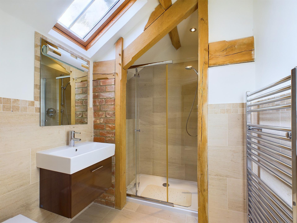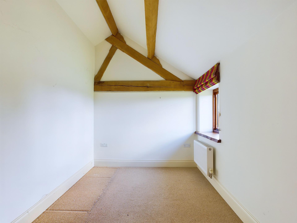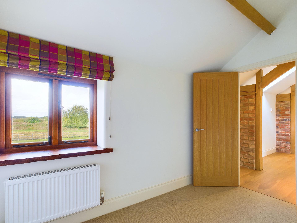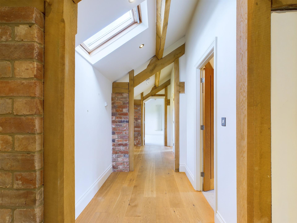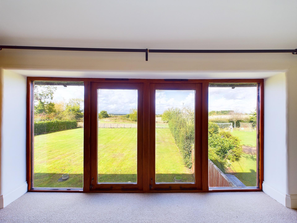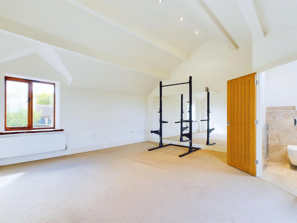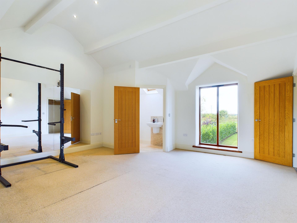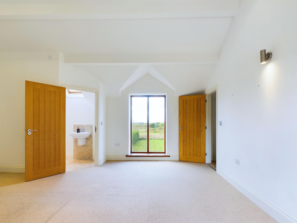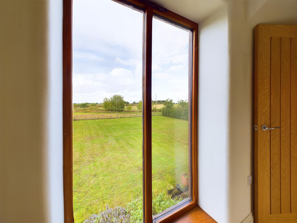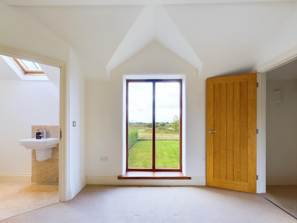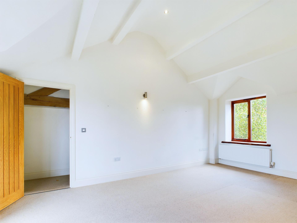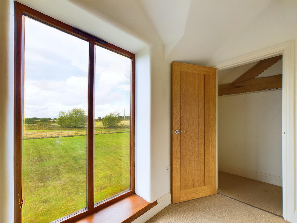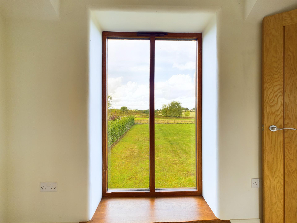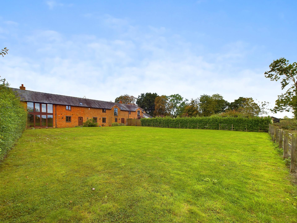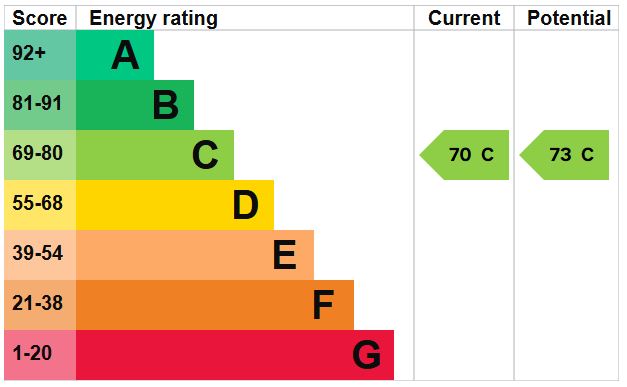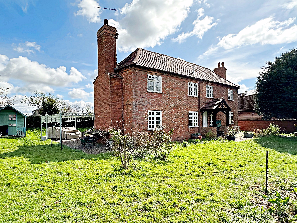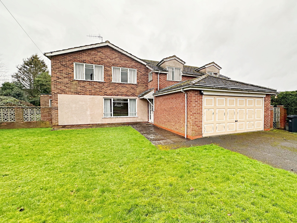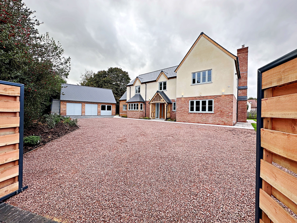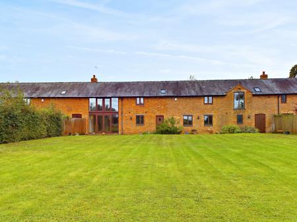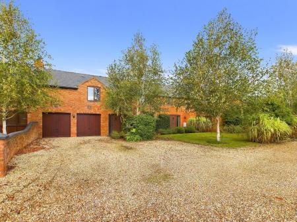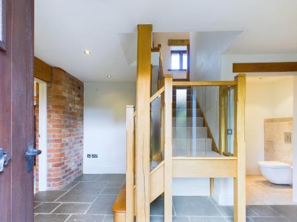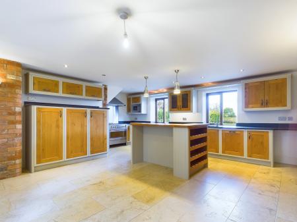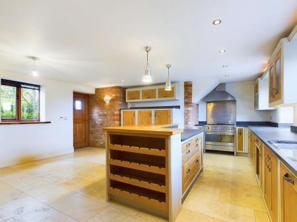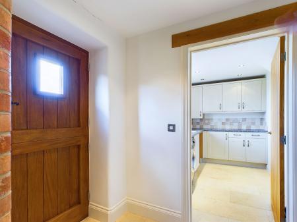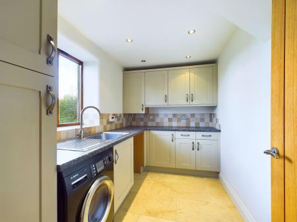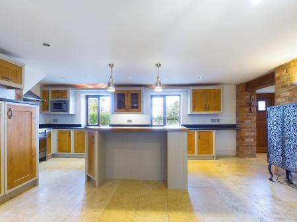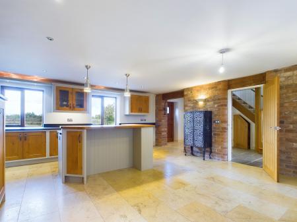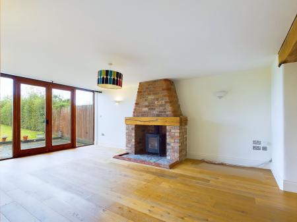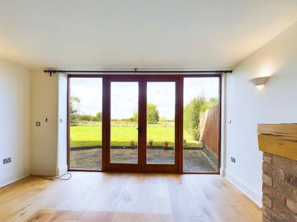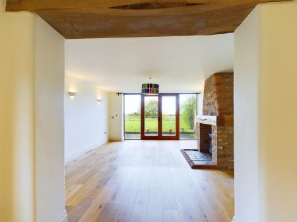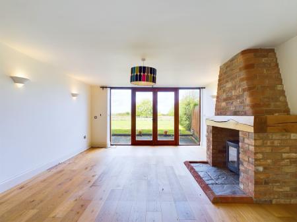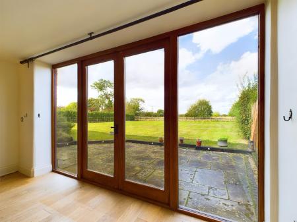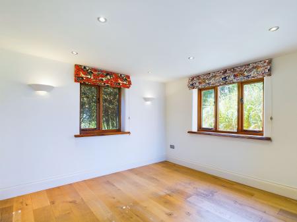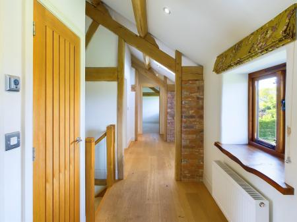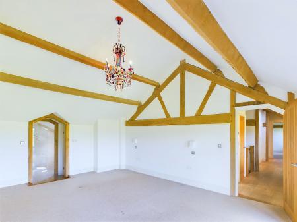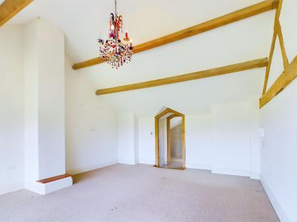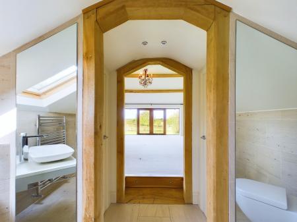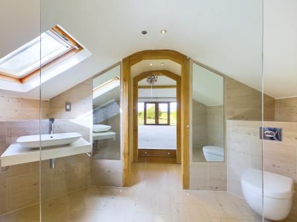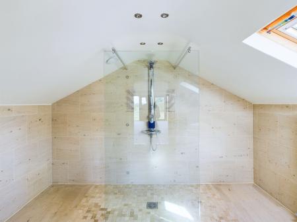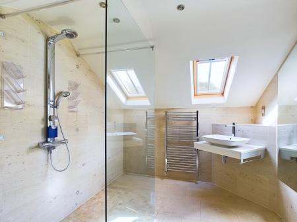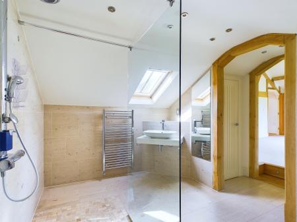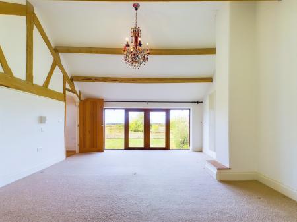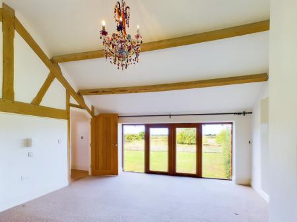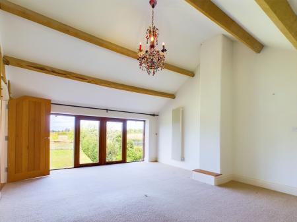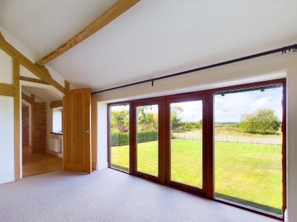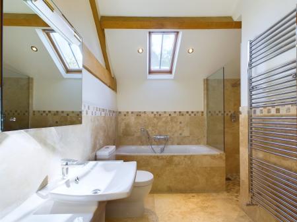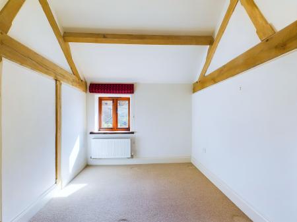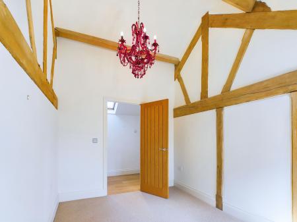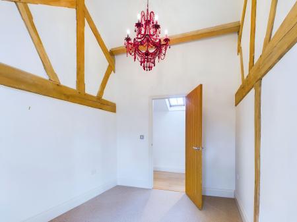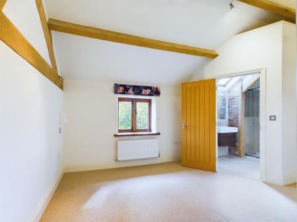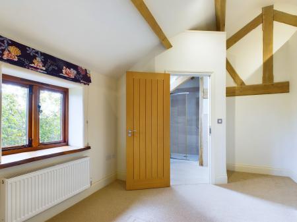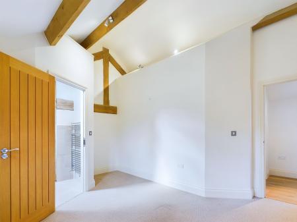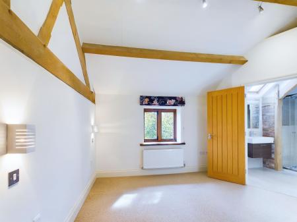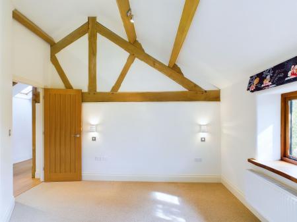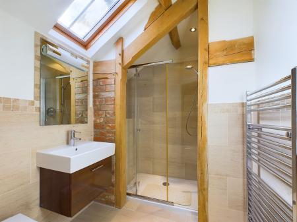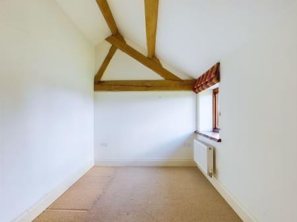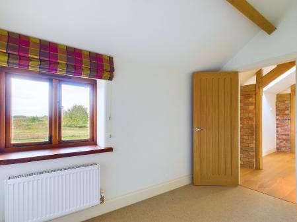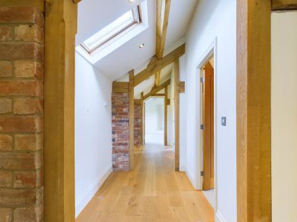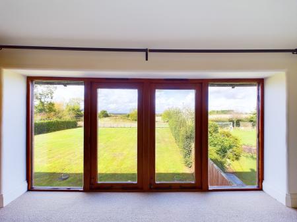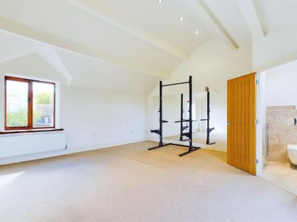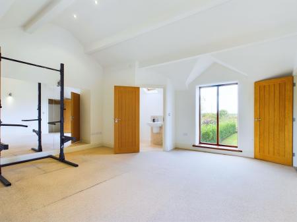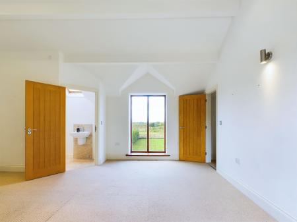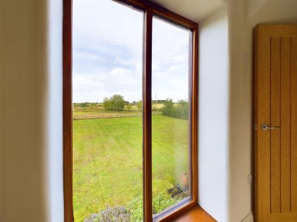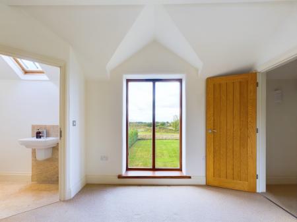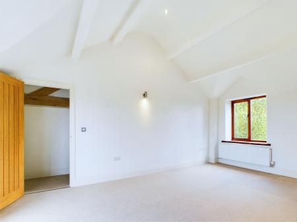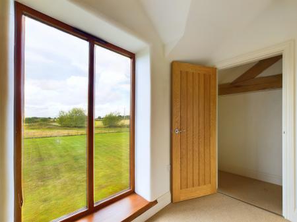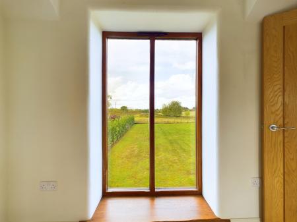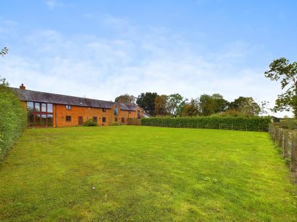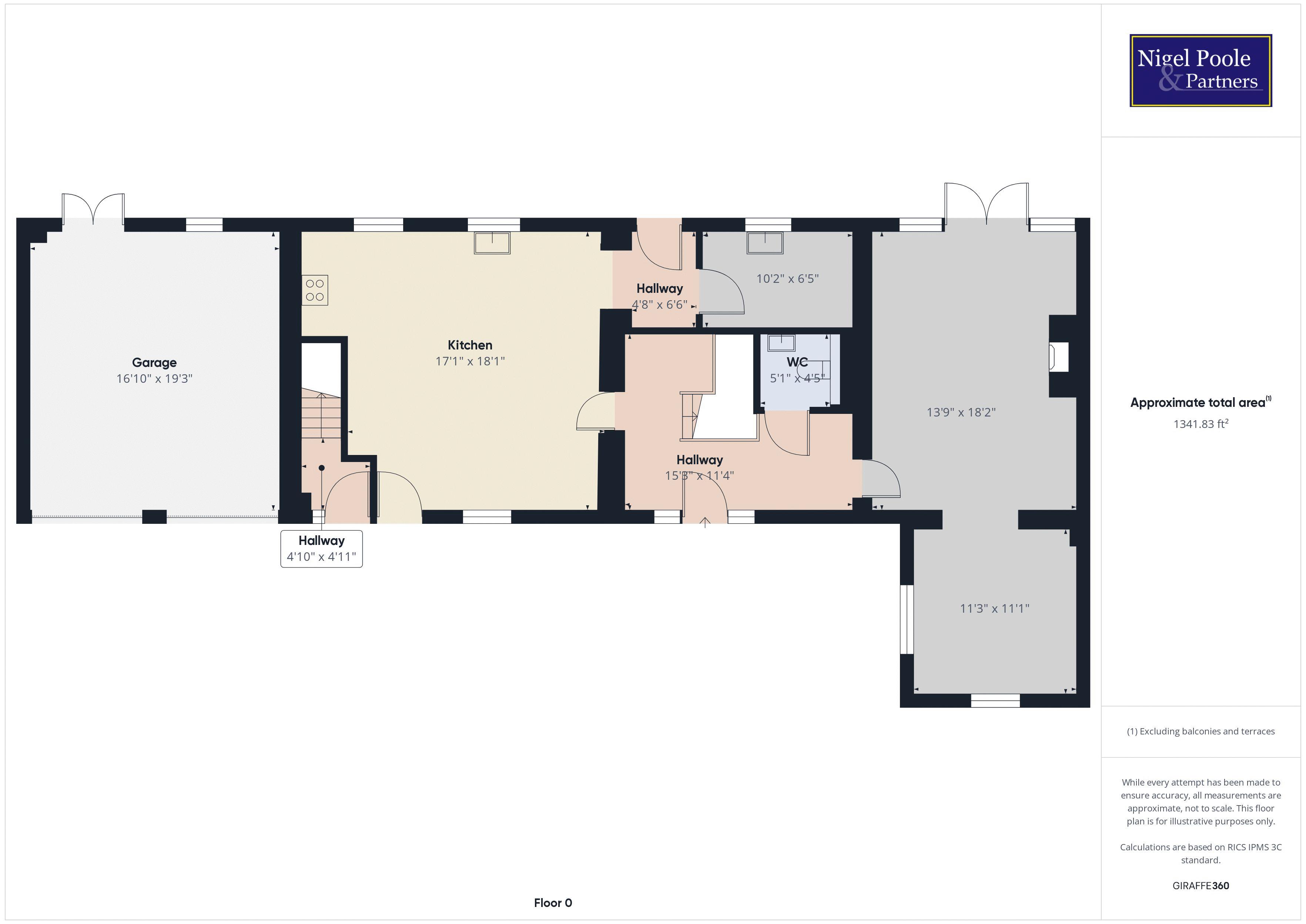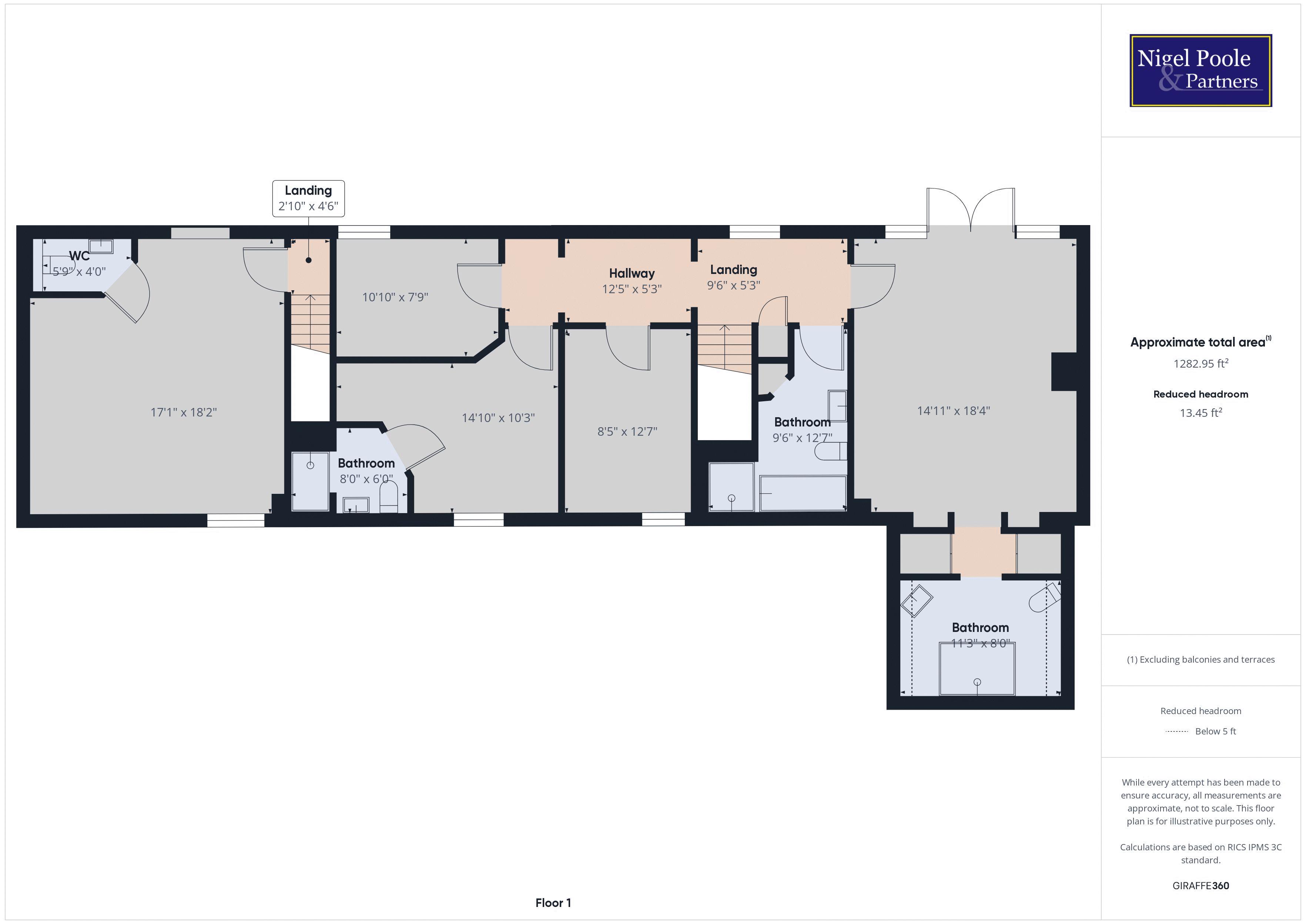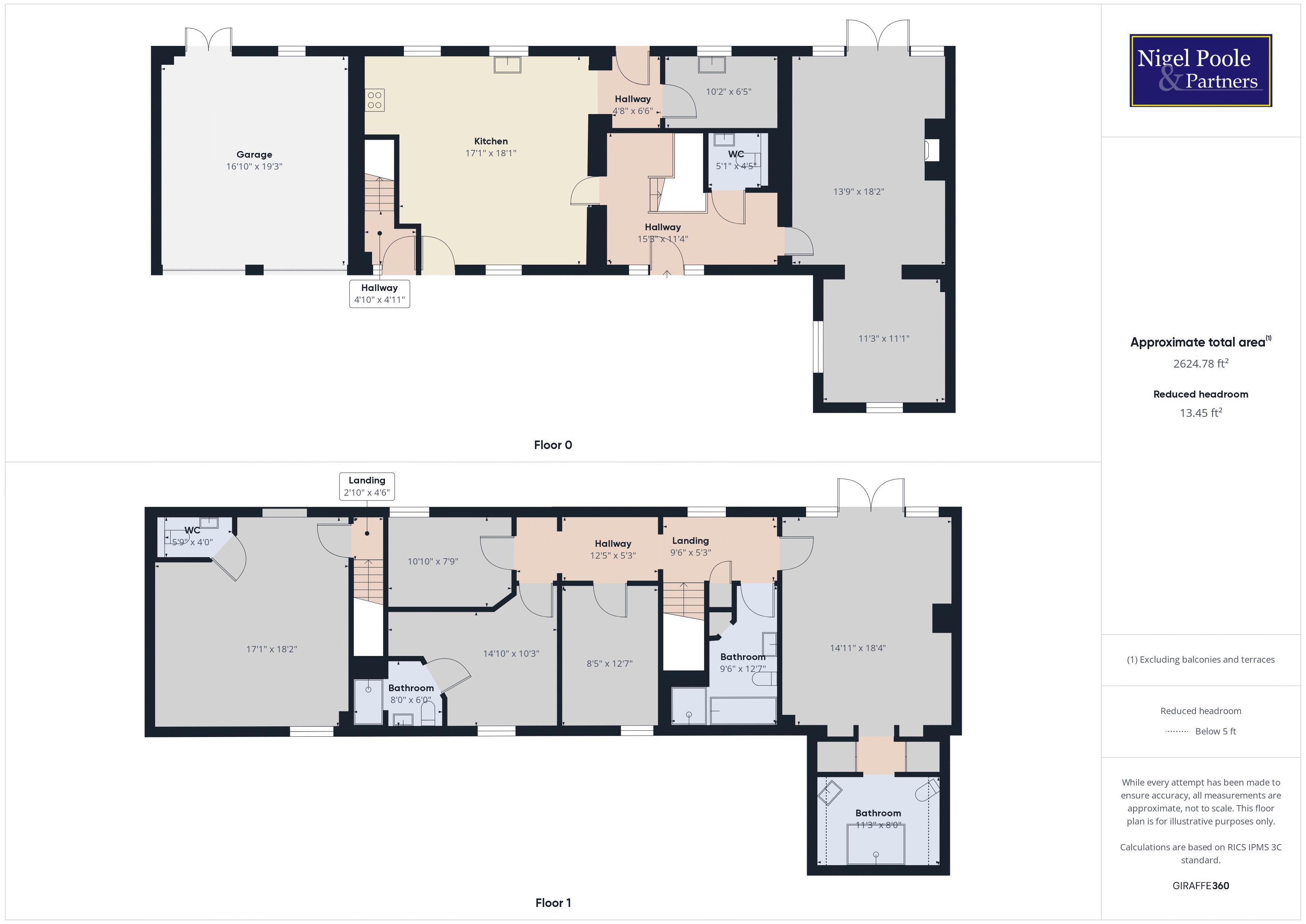- Exquisite barn conversion
- Annex / home gym
- High quality finish throughout
- Adorned in exposed beams and features
- Generous plot size perfect for entertaining
- Views over rural countryside
- Double garaging
- **360 WALK THROUGH TOUR**
- **NO ONWARD CHAIN**
- **VIEWINGS AVAILABLE 7 DAYS A WEEK**
4 Bedroom House for sale in Evesham
**EXQUISITE 4 BEDROOM BARN CONVERSION IN THE EVER POPULAR SHERIFFS LENCH, BOASTING A GENEROUS SIZED PLOT, VIEWS OVER RURAL COUNTRYSIDE, ANNEX / HOME GYM / OFFICE, DOUBLE GARAGING AND MORE** Internally the property boasts a fabulous high quality kitchen diner, lounge, study, utility room, and downstairs wc. 4 bedrooms (with the option to create a 5th) above, 2 ensuites, with one of which being a decadent master suite plus a family bathroom. Externally the property has ample off-street parking for 4 cars with a beautiful generous sized lawned and bordered private garden that is just perfect for entertaining.
Front
Property is approached via a gravel driveway with ample parking for 4 cars and surrounded by mature scrubs and trees
Entrance Hallway
Flagstone floor underfoot, doors leading to lounge, kitchen diner, wc and stairs to first floor.
Kitchen/Diner
Stone underfoot, fully fitted kitchen with breakfast bar island.- mix of oak wall and base units, granite worktop with integrated Smeg range cooker with a 6-ring gas (LPG) hob and grill, Bosch microwave, fridge, freezer and wine rack and doors leading to utility room and out to the rear garden.
Utility room
Stone floors underfoot. Oak base units and integrated wash hand basin with mixer taps.
Downstairs WC
Stand alone wash hand basin, low flush wc.
Lounge
Oak floors, multifuel burner, feature fire and surround. French patio doors leading to garden.
First Floor Landing
Exposed beams and features. Doors to 4 bedrooms and family bathroom.
Master Bedroom / Bedroom 1
Fabulous master suite, high ceilings, exposed beams, carpet underfoot and full-length picture windows with outstanding rural views over garden and countryside.
Master ensuite
Fully tiled ensuite with feature walk in shower, w/c and hand basin.
Bedroom 2
Carpet underfoot, exposed beams and door to ensuite
Bedroom 2 ensuite
Fully tiled, walk in shower, bath, low flush wc and wash hand basin.
Bedroom 3
Carpet underfoot and exposed beams.
Bedroom 4
Carpeted flooring and exposed beams.
Family Bathroom
Fully tiled, walk in shower and bath, low flush wc and wash hand basin.
Double Garage
Integral, roller doors, electric and lighting.
Annex / Studio / Home Gym
Studio with separate access and staircase rising to the first floor – fabulous sized rooms with far reaching views, impressive ceiling height and a wc, currently used as a home gym but could be converted into an annex.
Garden
Perfect for entertaining - generous sized, lawned with tastefully planted borders and picket fence to the rear. with views over rural countryside.
Tenure: Freehold
Council Tax Band: G
Broadband and Mobile Information
Broadband and Mobile Information
To check broadband speeds and mobile coverage for this property please visit:
https://www.ofcom.org.uk/phones-telecoms-and-internet/advice-for-consumers/advice/ofcom-checker and enter postcode WR11 4SN
Important Information
- This is a Freehold property.
Property Ref: EAXML9894_12494556
Similar Properties
5 Bedroom Cottage | Asking Price £700,000
**FIVE BEDROOM DETACHED FARMHOUSE WITH ORIGINAL PARTS BELIEVED TO DATE BACK TO 1750'S - SUPERB LOCATION WITH FAR REACHIN...
4 Bedroom House | Asking Price £675,000
**FOUR BEDROOM DETACHED FAMILY HOME WITH DETACHED DOUBLE GARAGE** An exciting opportunity to purchase a fabulous four be...
4 Bedroom House | Asking Price £650,000
**A DETACHED HOUSE SET IN APPROX. 0.5 ACRE (not measured) - IN NEED OF COMPLETE MODERNISATION. POTENTIAL TO CREATE SELF...
8 Bedroom Detached House | Asking Price £1,150,000
**ANOTHER PROPERTY SOLD (stc) BY NIGEL POOLE & PARTNERS. FOR A FREE MARKET APPRAISAL CALL 01386 556506** **APPROXIMATELY...
Drury Lane, Redmarley D'Abitot
4 Bedroom House | Asking Price £1,175,000
**ANOTHER PROPERTY SOLD (stc) BY NIGEL POOLE & PARTNERS. FOR A FREE MARKET APPRAISAL CALL 01386 556506****GRAND, LUXURY...
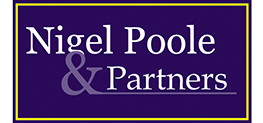
Nigel Poole & Partners (Pershore)
Pershore, Worcestershire, WR10 1EU
How much is your home worth?
Use our short form to request a valuation of your property.
Request a Valuation
