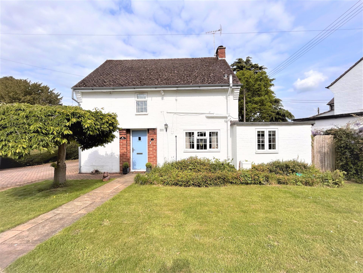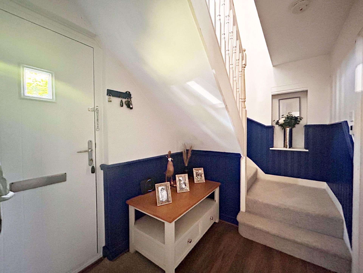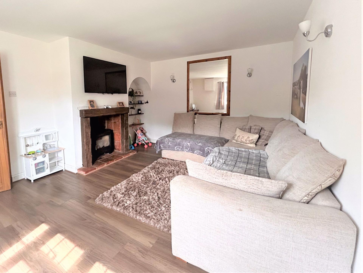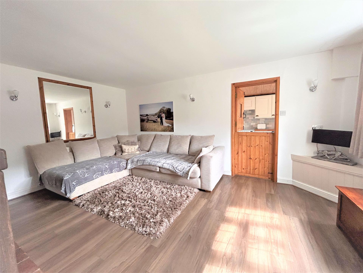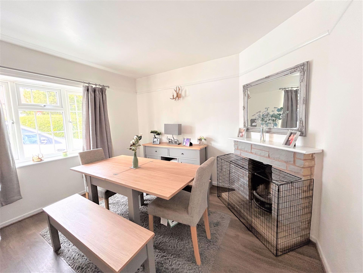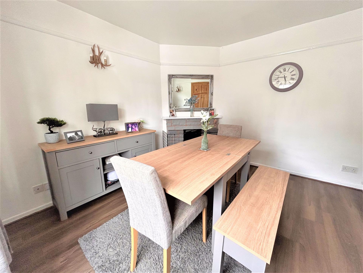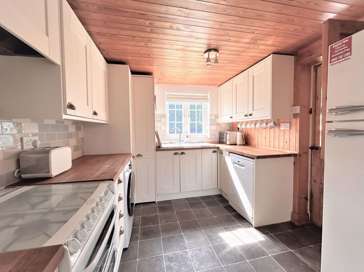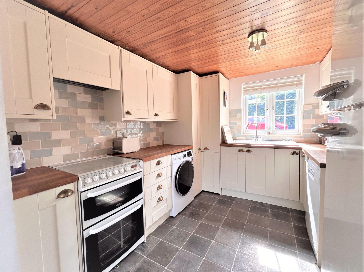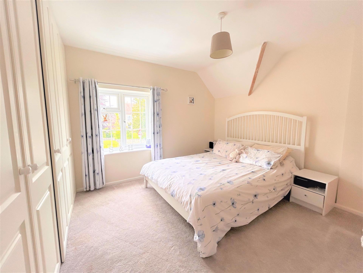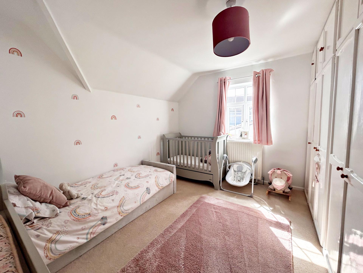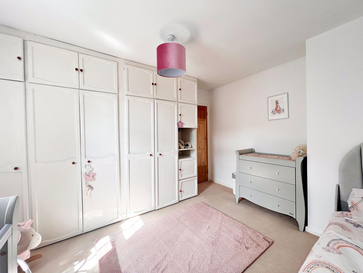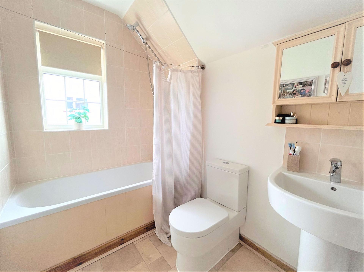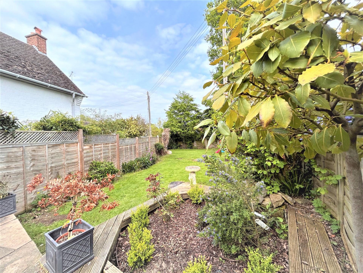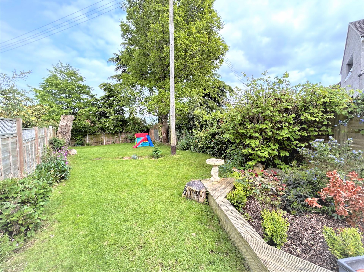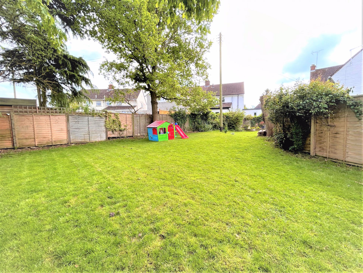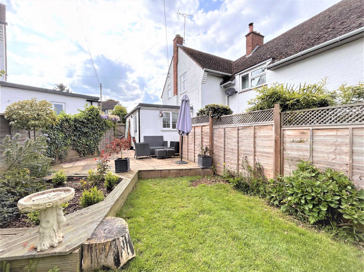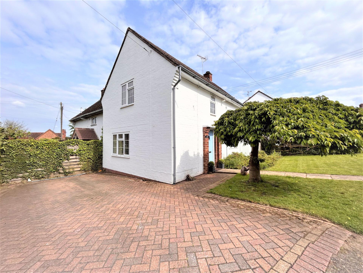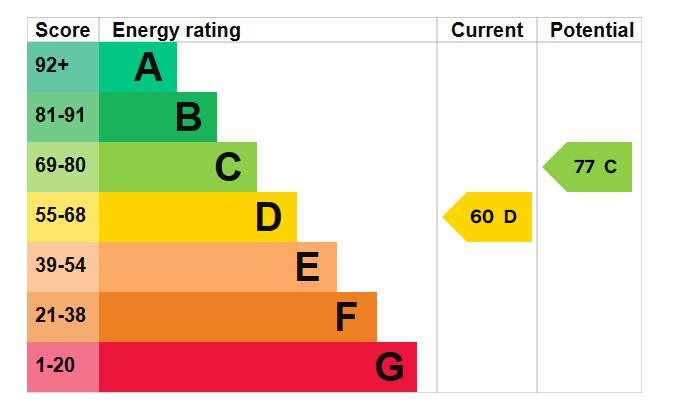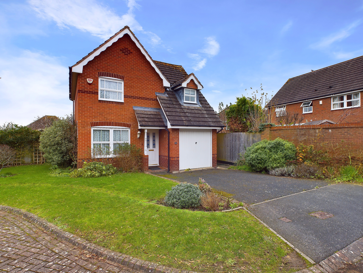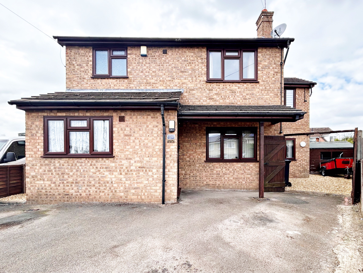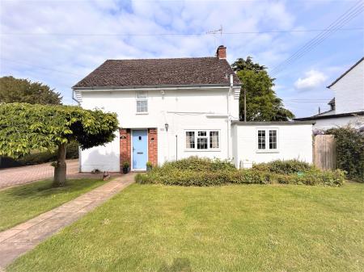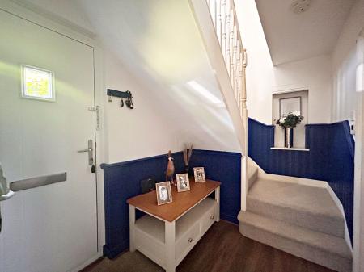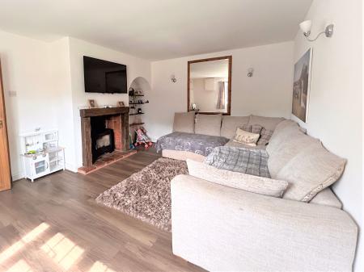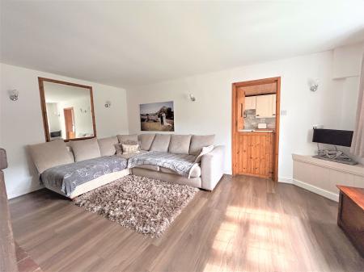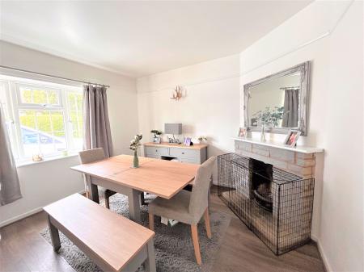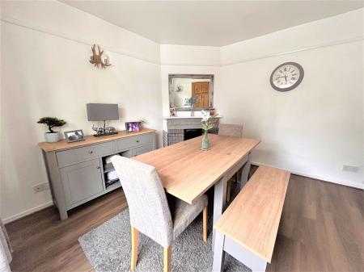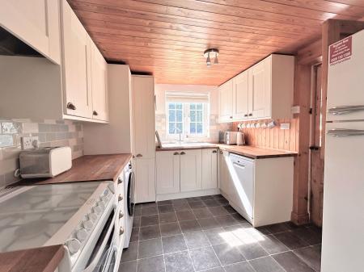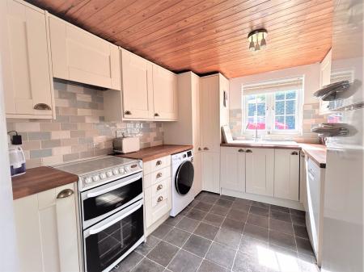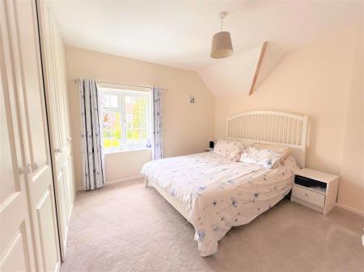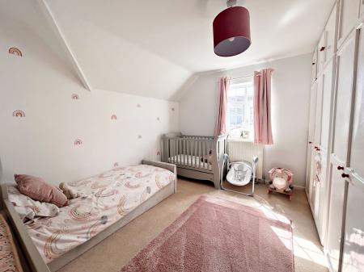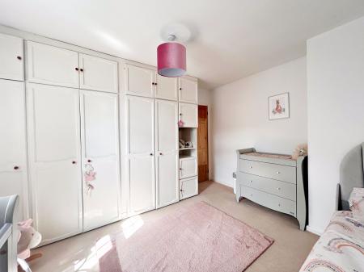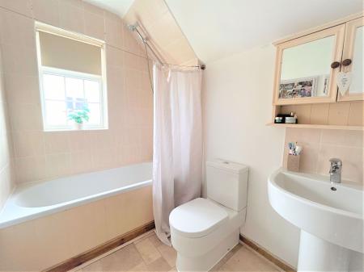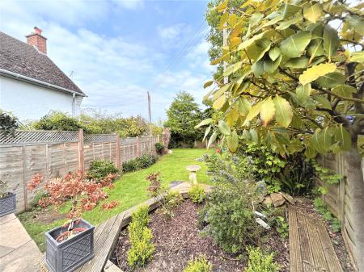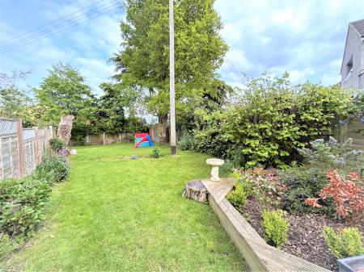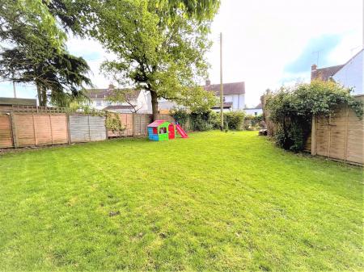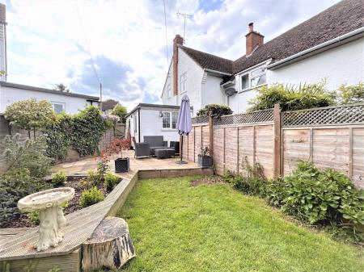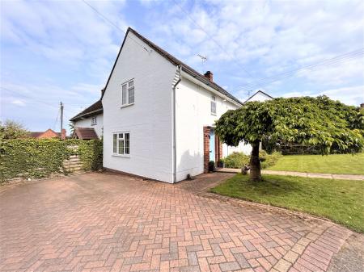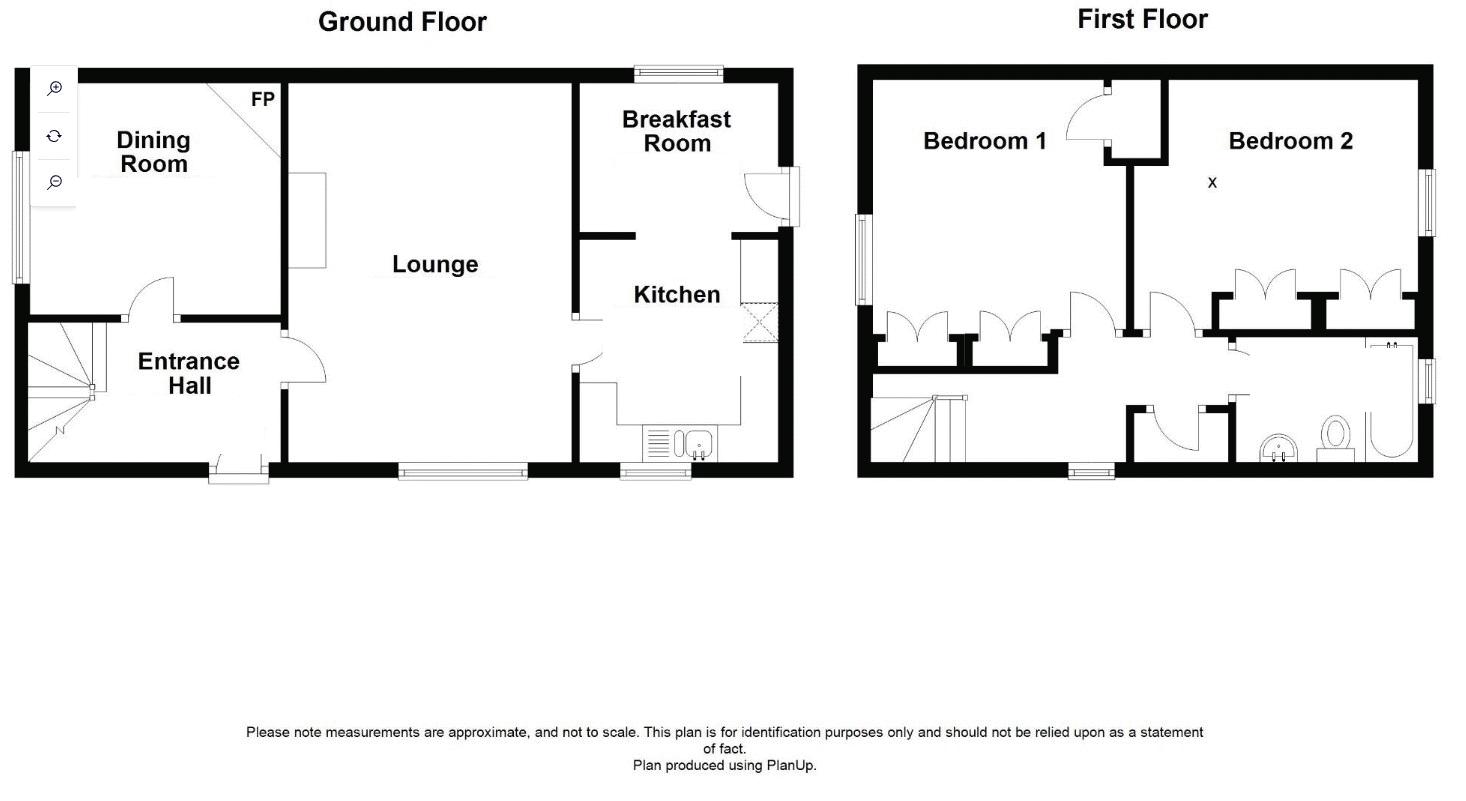- Two bed semi detached character property
- Lounge with a wood burning stove
- Breakfast kitchen
- Beautiful rear garden
- Sought after village location
- **VIEWING AVAILABLE 7 DAYS A WEEK**
2 Bedroom House for sale in Evesham
**TWO DOUBLE BEDROOM SEMI-DETACHED CHARACTER PROPERTY** Entrance hall; lounge, the focal point being the inset wood burner and stable door to the breakfast kitchen. Dining room with an open fire. Two double bedrooms and a bathroom on the first floor. The garden enjoys the sunshine all day, laid to lawn with raised beds and a patio seating area. Driveway with parking for two vehicles. Situated in the picturesque and thriving village of Church Lench approximately 2 miles from the Market Town of Evesham with a wide range of amenities to include The Valley, shopping made easy with shops, a fabulous garden centre and eateries.
Front
Laid to lawn with planting, Blocked paved driveway for two vehicles.
Entrance Hall
Doors to the lounge and dining room. Stairs rising to the first floor. Vinyl flooring.
Living Room
16' 4'' x 12' 0'' (4.97m x 3.65m max
Double glazed window to the front aspect. Wood burning stove on a quarry tile hearth with a wood surround. Stable door to the kitchen Radiator.
Dining Room
10' 6'' x 9' 8'' (3.20m x 2.94m) max
Double glazed window to the side aspect. Stone fireplace with an open fire. Vinyl flooring. Radiator.
Breakfast Kitchen
17' 5'' x 8' 4'' (5.30m x 2.54m) max
Doubel glazed windows to the fore and rear apects. Double glazed door to the garden. Wall and base units surmounted by worksurface. One and a half ceramic sink and drainer with mixer tap. Tiled splashbacks. Soace for an oven, fridge freezer, dishwasher and washing machine. Soace for a table. Radiator.
Landing
Double glazed window to the front aspect. Wood panelling to the walls. Doors to the bedrooms, bathroom and airing cupboard housing the Ferroli gas fired boiler. Access to the loft.
Bedroom One
12' 0'' x 10' 7'' (3.65m x 3.22m)
Double glazed window to the side aspect. Fitted wardrobe. Radiator.
Bedroom Two
10' 0'' x 10' 6'' (3.05m x 3.20m) max
Doubel glazed window to the side asepct. Titted wardrobe. Storage cupboard. Radiator.
Bathroom
7' 6'' x 5' 1'' (2.28m x 1.55m)
Double glazed window to the side aspect. Panelled bath with Triton electric shower over, Pedestal wash hand basin and low flush w.c. Tiled splashbacks. Central heated ladder rail. Vinyl flooring.
Garden
Laid to lawn with planting and a patio seating area.
Tenure: Freehold
Council Tax Band: C
Broadband and Mobile Information
To check broadband speeds and mobile coverage for this property please visit:
https://www.ofcom.org.uk/phones-telecoms-and-internet/advice-for-consumers/advice/ofcom-checker and enter postcode WR11 4UD
Important information
This is a Freehold property.
Property Ref: EAXML9894_11977673
Similar Properties
3 Bedroom House | Guide Price £325,000
**DETACHED THREE BEDROOM FAMILY HOME WITH GARAGE AND DRIVEWAY ON THE EVER-POPULAR COTSWOLDS RISE DEVELOPMENT** Internall...
4 Bedroom House | Asking Price £325,000
**FOUR BEDROOM DETACHED HOUSE** Entrance porch; entrance hall open plan to the kitchen and living room. Separate dining...
Beech Avenue, Drakes Broughton
4 Bedroom House | Asking Price £325,000
**ANOTHER PROPERTY SOLD (stc) BY NIGEL POOLE & PARTNERS. FOR A FREE MARKET APPRAISAL CALL 01386 556506** **FOUR BEDROOM...
3 Bedroom House | Asking Price £335,000
**THREE BEDROOM SEMI-DETACHED HOUSE** Porch; entrance hall; lounge with bay window to the front aspect; kitchen/dining r...
3 Bedroom House | Asking Price £335,000
**ANOTHER PROPERTY SOLD (stc) BY NIGEL POOLE & PARTNERS. FOR A FREE MARKET APPRIASAL CALL 01386 55656** **THREE BEDROOM...
2 Bedroom Bungalow | Asking Price £350,000
**DETACHED TWO BEDROOM BUNGALOW IN THE SOUGHT AFTER LOCATION OF PERSHORE** Entrance porch; hallway; kitchen; living room...
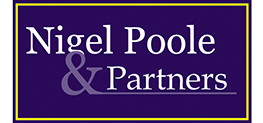
Nigel Poole & Partners (Pershore)
Pershore, Worcestershire, WR10 1EU
How much is your home worth?
Use our short form to request a valuation of your property.
Request a Valuation
