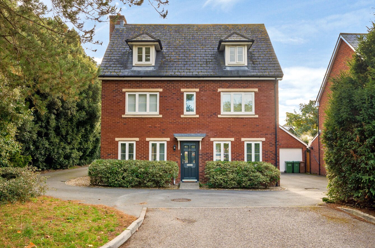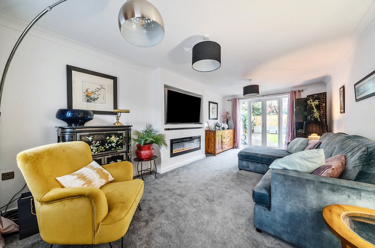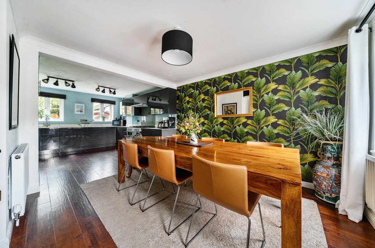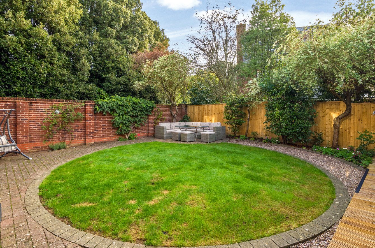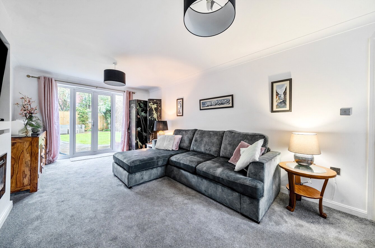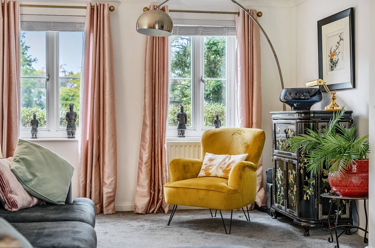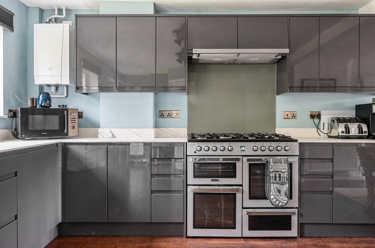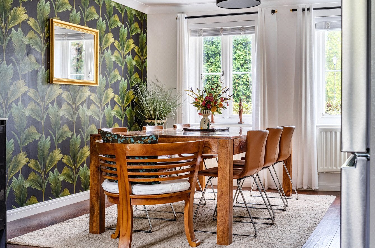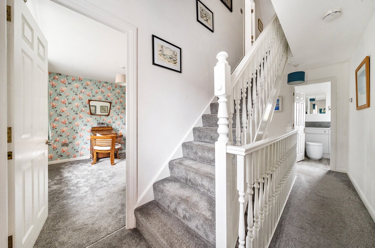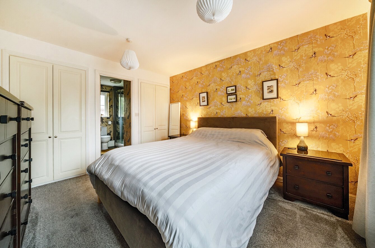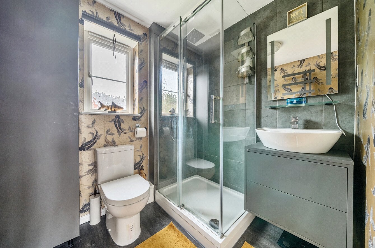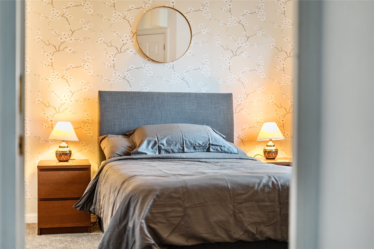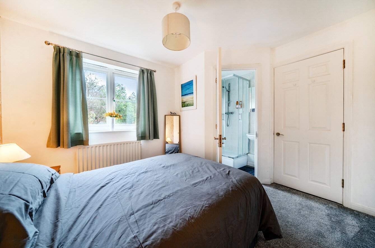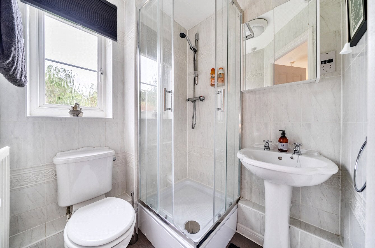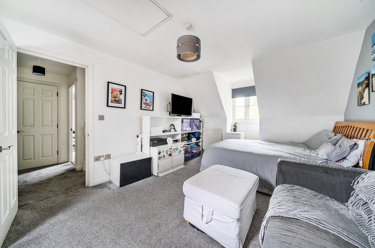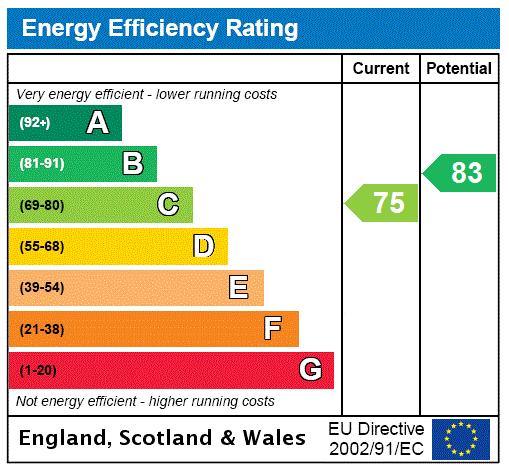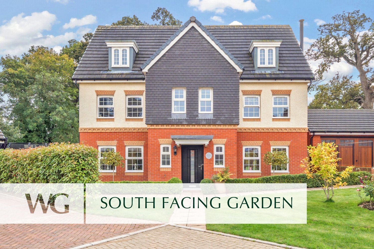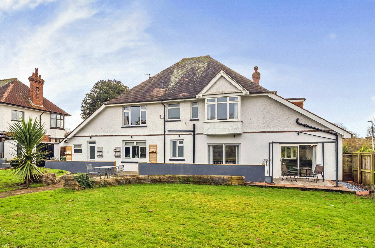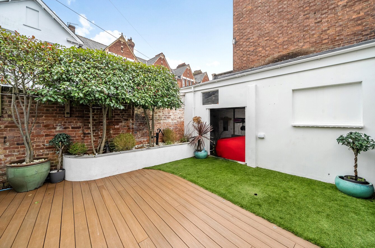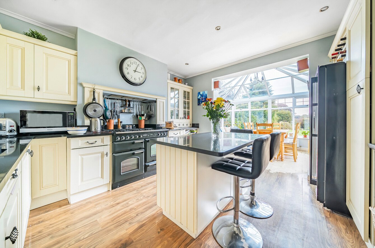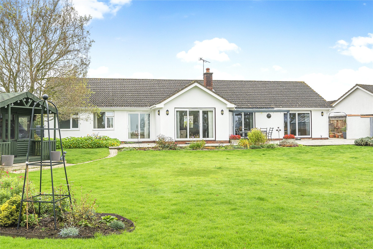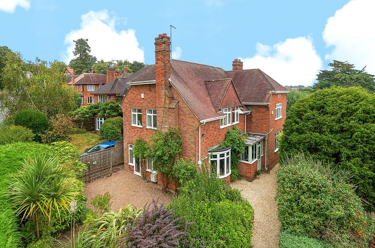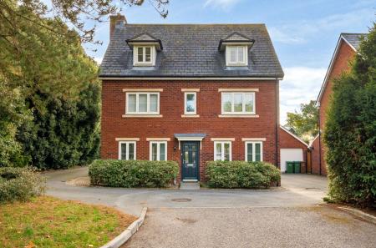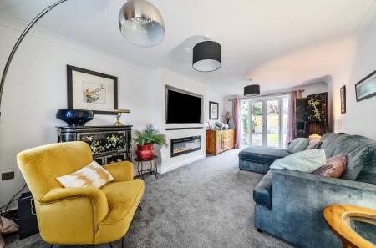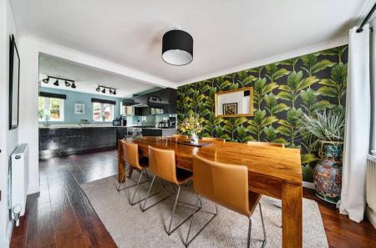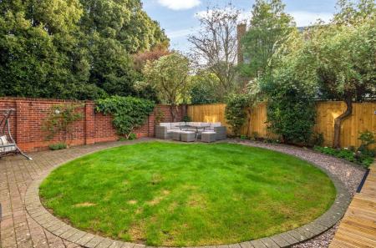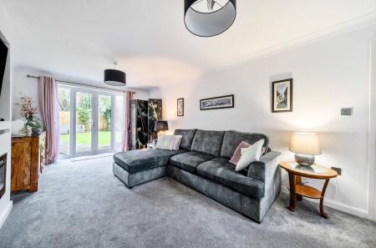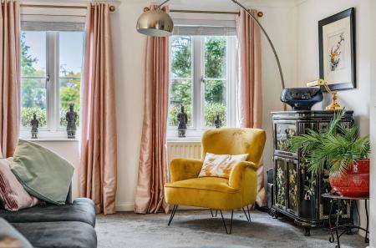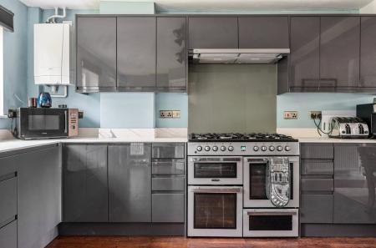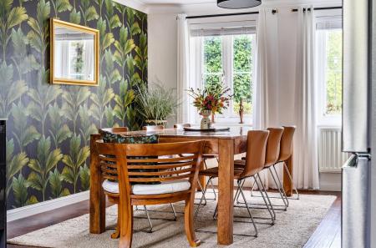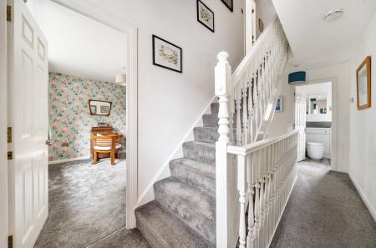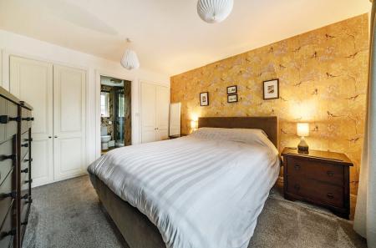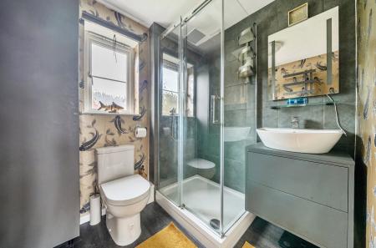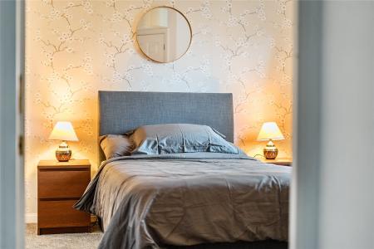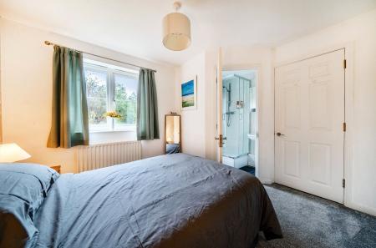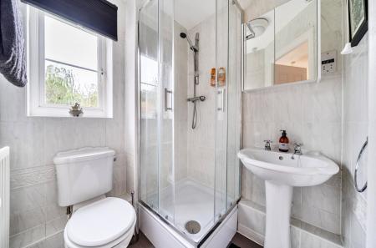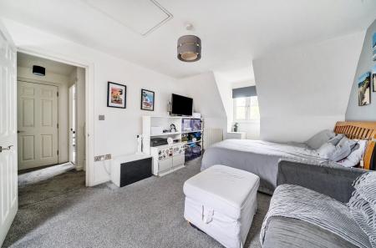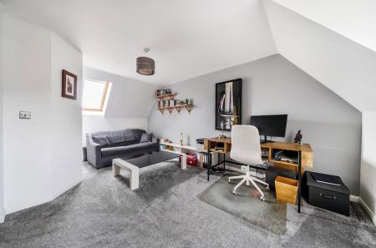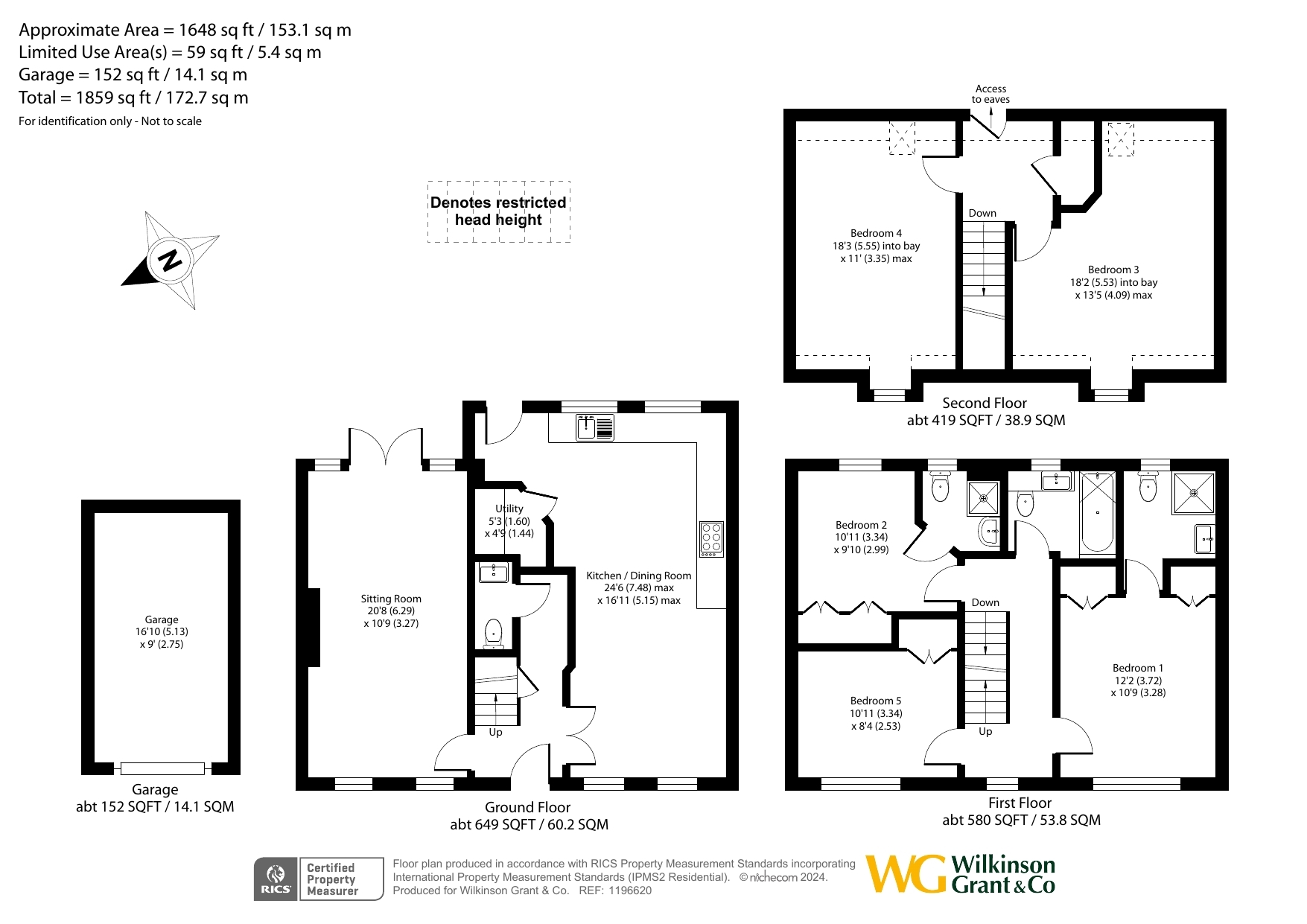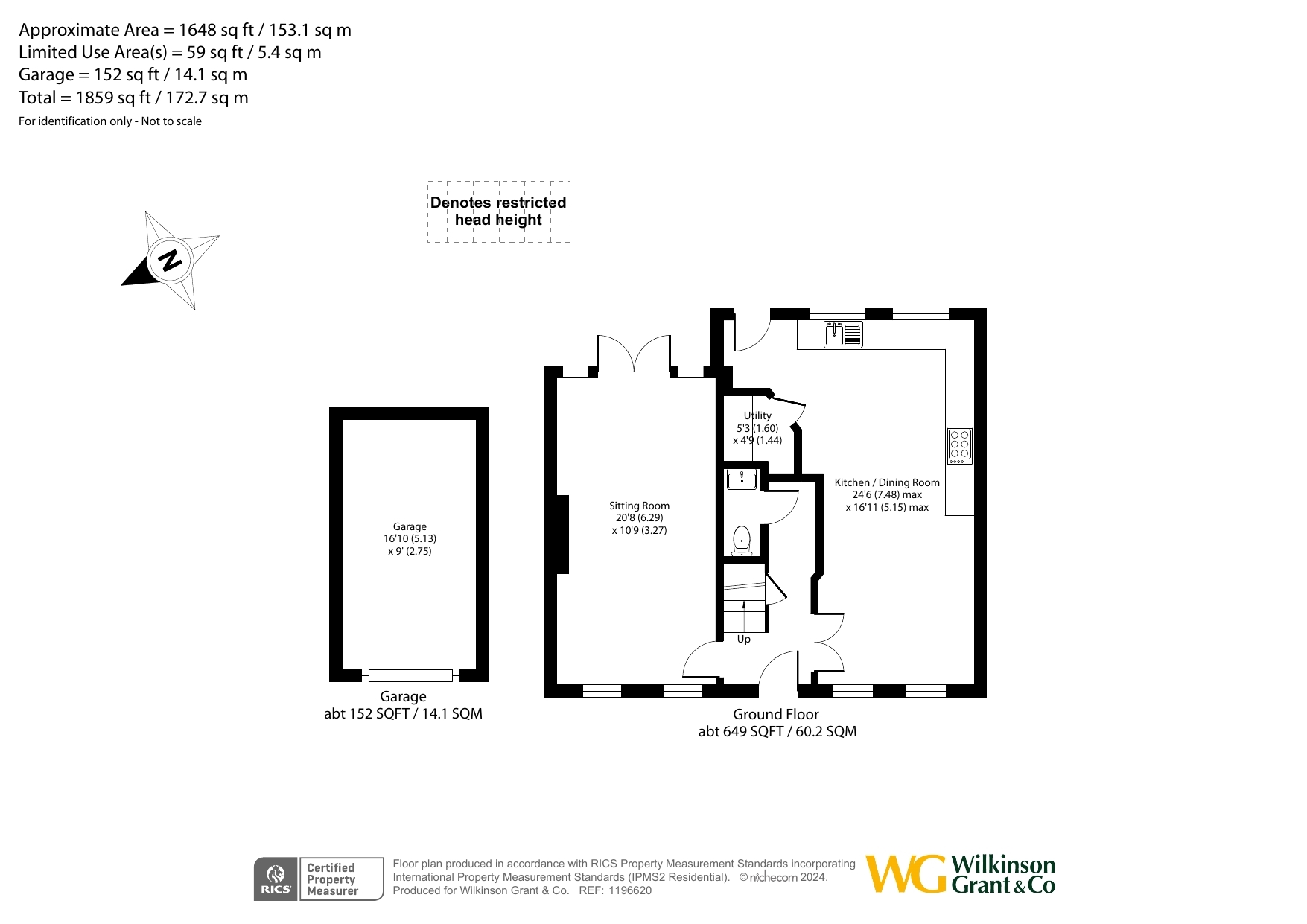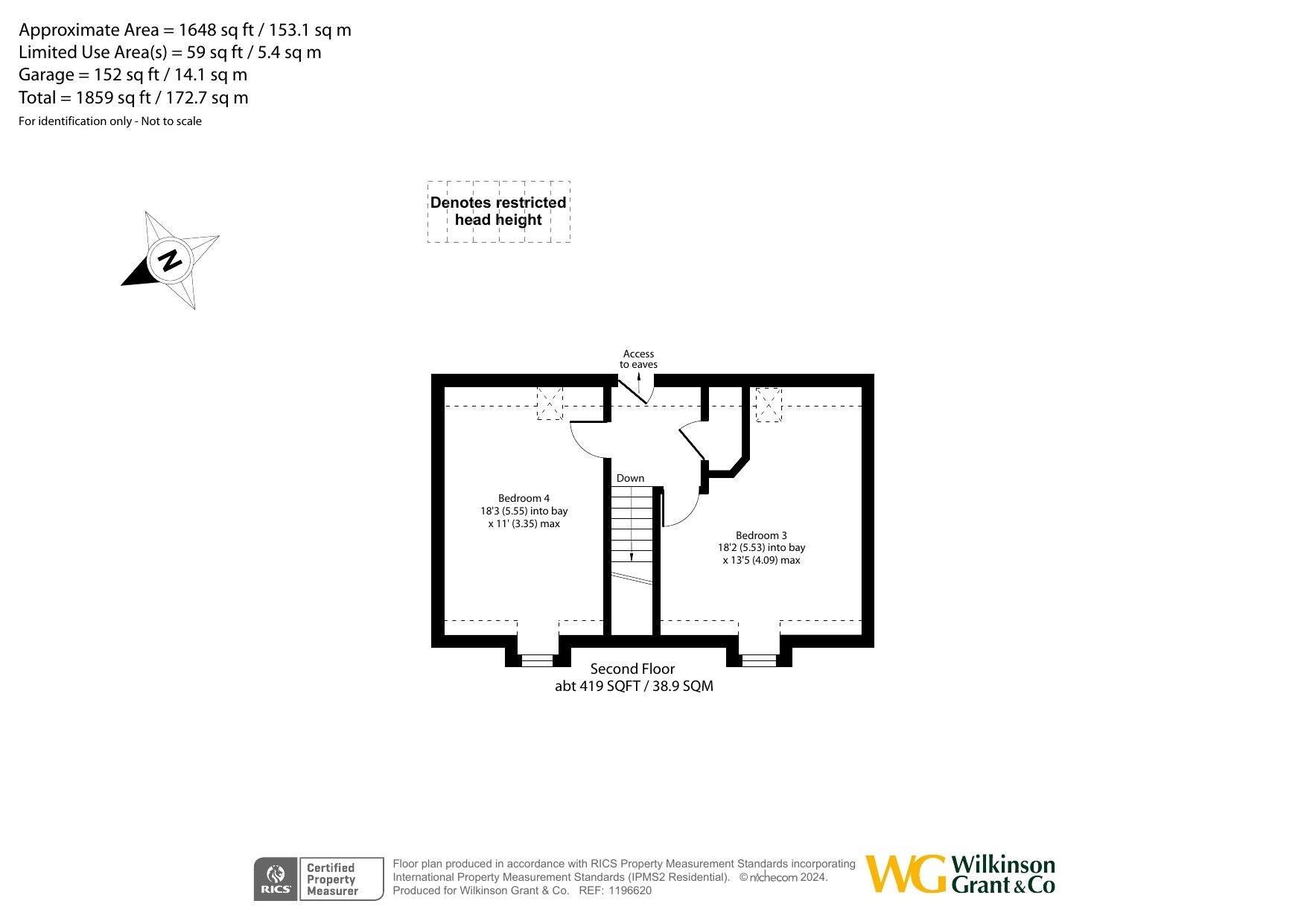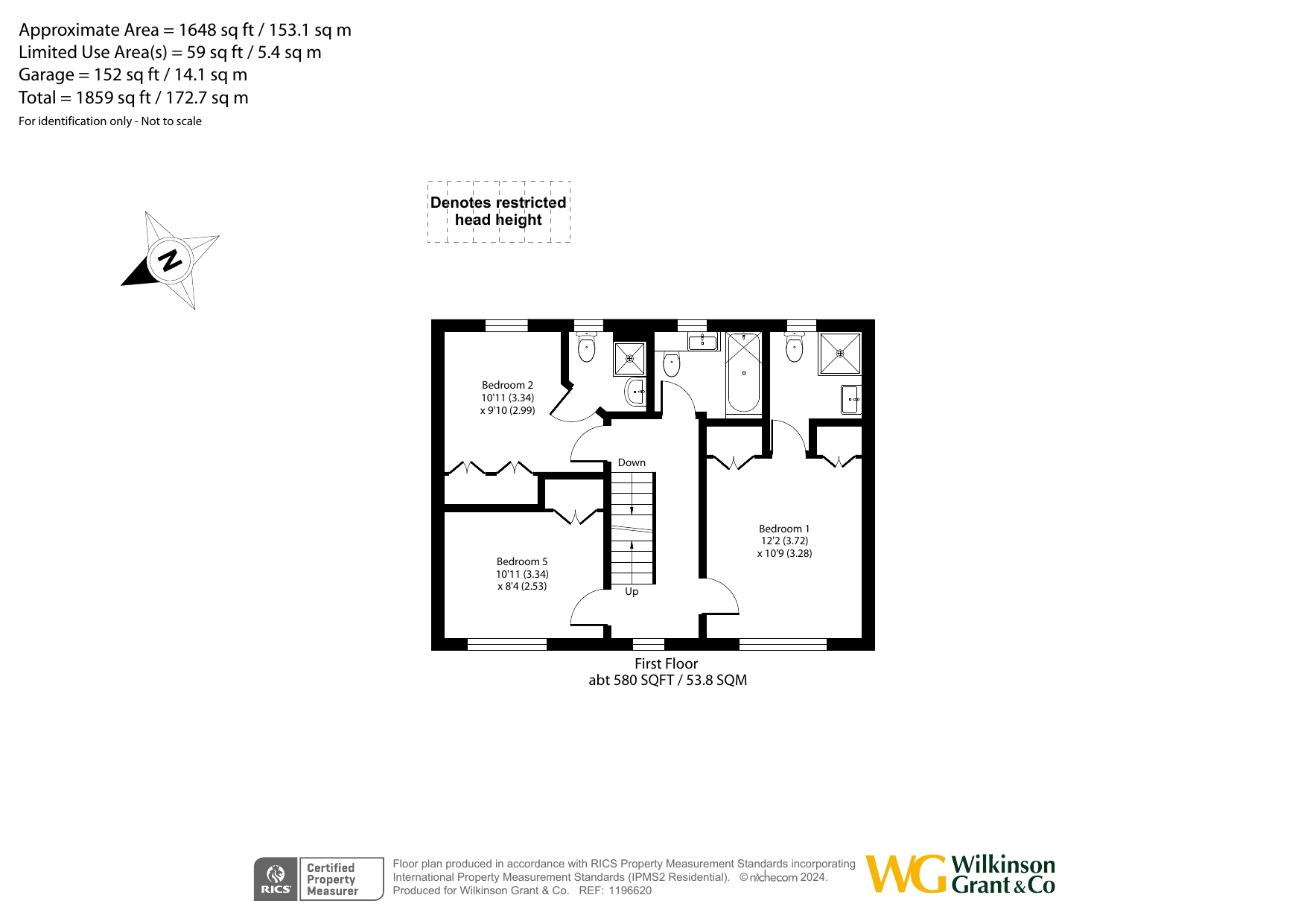5 Bedroom Detached House for sale in Exeter
Directions
From Exeter city centre proceed along Heavitree Road, passing Waitrose on your left. At the junction turn right onto Barrack Road passing the Royal Devon and Exeter hospital on the left. At the lights turn right onto Wonford Road and left into Lister Close. The property will be found on the left hand side.
Situation
Lister Close is situated just off Wonford Road within the St Leonards area; ideally situated within one mile of the city centre and walking distance of County Hall, the RD&E and Nuffield Hospitals, as well as Exeter School, Maynards and St. Leonards Primary School.
The Cathedral City of Exeter has a wide range of retail and leisure facilities. There are excellent state and private schools, a college and Exeter University. The City’s historic quayside provides some lovely riverside walks with a choice of restaurants, pubs and coffee shops. A regular bus service runs nearby, Exeter also has a direct rail link to London Paddington and an International Airport, which is approximately 6 miles away.
Description
Ideally located in the heart of St. Leonards, this stylish and modern family home offers a fantastic opportunity to acquire a spacious and versatile detached house which is beautifully presented and offers a mature, secluded and private position in a sought after and well-connected location. The property itself is just a 10 min stroll to the shops and restaurants at Magdalen Road.
A tasteful, red brick detached house built circa 20 years ago on Lister Close which is part of a welcoming set of only 4 detached homes forming an exclusive cluster of properties around a beautiful central wooded park area comprising Lister Close. This quiet residential area is leafy and vibrant with stunning mature fir trees populating the grounds and surrounding the homes within.
Well-proportioned throughout, this property offers a superb approach with a symmetrical double-frontage, and a private position discreetly tucked away to the side of the main part of the road. Arranged over three floors this wonderful house has seen one owner from new with the entire property the subject of careful and thoughtful recent redevelopment having been totally refurbished and renovated to a high standard throughout over the last 2 years.
Approaching this substantial and appealing property sees a short pathway leading to a new front door with small wooden gable overhead, the house is fronted by well-established rhododendron bushes to either side.
A generous entrance hall is welcoming and leads to a central staircase leading to the upper floors, below this is a guest WC with heated towel rail and basin with cupboard below. To the left is the living room and to the right, through double doors, is the dining room and kitchen.
The elegant living room runs front to back with two front windows and French doors to the rear, offering direct access to the rear patio and garden. Carpeted and in excellent order, this reception room features a large LCD log effect feature fireplace with recess above for a TV.
The stunning kitchen and dining room runs front to back to the opposite side of the central staircase and is stylish and modern, with Karndean feature flooring throughout (continued from the Hallway) and benefits from two front windows and two rear window plus a new back door. The outstanding new kitchen offers beautiful bespoke fittings, with high-end appliances featuring Corian white marble effect worktops, a fitted range cooker, extractor, fitted dishwasher and boiling water tap.
The front half of this open-plan room offers extensive space for a large dining table and chairs, and is clearly the hub of this family home but can also be used very successfully for entertaining. A compact utility room sits at the back of the kitchen with fitted washing machine and additional storage.
The first floor comprises three double bedrooms and three bathrooms, arranged around a central landing with windows and carpets. The superb principal bedroom offers good proportions with two fitted wardrobes, and a large picture window to the front aspect and a generous ensuite with walk-in shower, heated towel rail and basin with storage below.
Bedroom two is positioned to the rear corner of the house overlooking the garden, and is a good double with extra deep fitted wardrobes and a corner ensuite bathroom with shower, basin, and WC.
Bedroom five is front facing, on the first floor and is positioned opposite the principal bedroom across the landing, and has a fitted wardrobe.
The sophisticated family bathroom completes the first floor and is a tasteful white suite, featuring a bath with shower over, an integrated vanity unit and basin, WC and heated towel rail. and mirrored wall.
The second floor of the house comprises two further bedrooms (bedrooms three and four), both good doubles, these rooms run front to back with plenty of natural light throughout from two front windows and two rear Velux windows with integrated blinds, there is handy storage to the eaves. The landing offers access to further eaves storage, useful recess space and an airing cupboard housing the brand new water cylinder.
Outside, the mature walled rear garden is a good size and with mature trees and low maintenance planting around a central circular lawn and surrounding paving with great space for outdoor furniture. The garden offers seclusion and privacy and to the side there is a small decked area.
SERVICES: The vendor has advised the following: Mains gas (serving the central heating boiler and hot water) boiler installed 2022, mains electricity, water (metered) and drainage. Telephone landline not currently connected. Broadband: Currently under contract with BT. Approx. Download speed 54 Mbps, Upload speed 62 Mbps. Mobile signal: Several networks currently showing as available at the property including 02 & Vodafone.
EER/EPC: C
Council Tax: G
AGENTS NOTE: The property is managed by First Port covering the communal areas. We are advised that the current estimated Management Fee is £160 pa. The Vendor also advises that they have extended the property knocking through the living room Planning Reference 22/06639/OTNBN.
50.715408 -3.510971
Important Information
- This is a Freehold property.
Property Ref: sou_SOU240597
Similar Properties
6 Bedroom Detached House | Guide Price £750,000
An attractive SIX-BEDROOM DETACHED HOUSE, 18 Barrel Close is part of an EXCLUSIVE COLLECTION of just 12 luxury family ho...
4 Bedroom Detached House | £725,000
A substantial and versatile DETACHED FAMILY HOME which has been MODERNISED THROUGHOUT in a convenient location offering...
5 Bedroom End of Terrace House | £725,000
A beautifully presented, elegant CITY CENTRE period end terrace house offering FAMILY SIZED accommodation, FIVE BEDROOMS...
5 Bedroom Detached House | Offers in region of £800,000
***GOLF COURSE VIEWS***A spacious 1930's 5 BEDROOM DETACHED house with LEVEL LAWNED GARDENS adjoining the golf course at...
3 Bedroom Bungalow | Guide Price £800,000
A superb DETACHED BUNGALOW with EXCELLENT PROPORTIONS and OUTSTANDING GARDENS across a GENEROUS PLOT. Complete with GARA...
5 Bedroom Detached House | Guide Price £825,000
A fabulous FIVE BEDROOM 1930's DETACHED HOUSE situated less than ONE MILE from the city centre and WALKING DISTANCE from...

Wilkinson Grant & Co (Exeter)
Castle Street, Southernhay West, Exeter, Devon, EX4 3PT
How much is your home worth?
Use our short form to request a valuation of your property.
Request a Valuation
