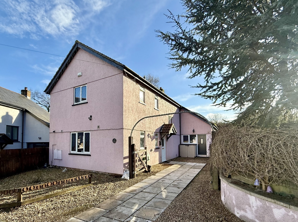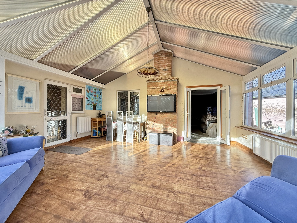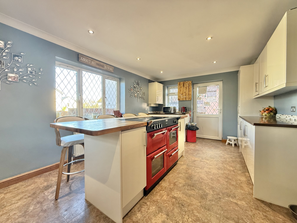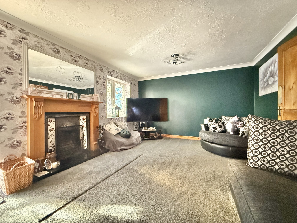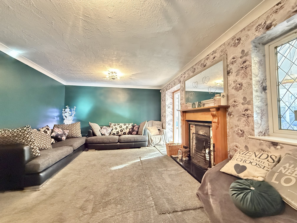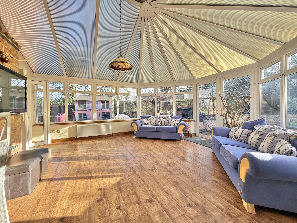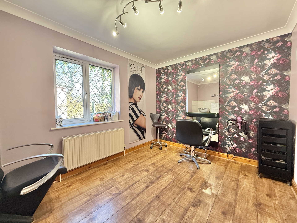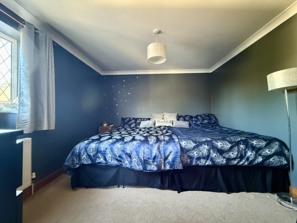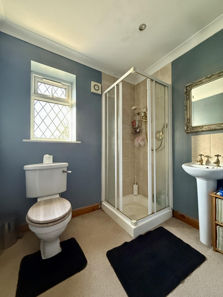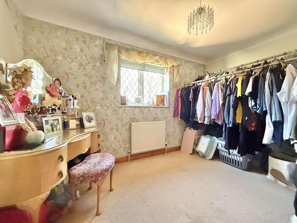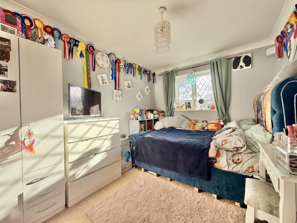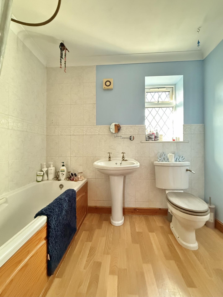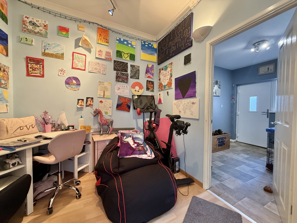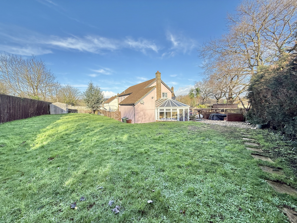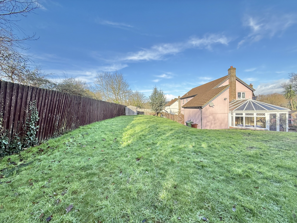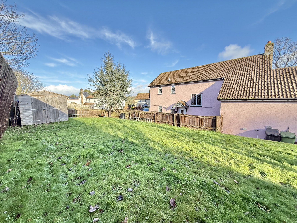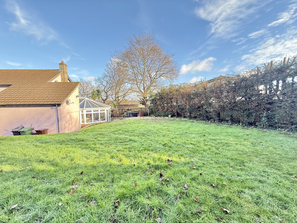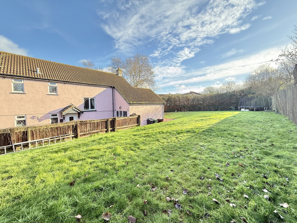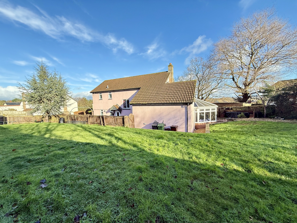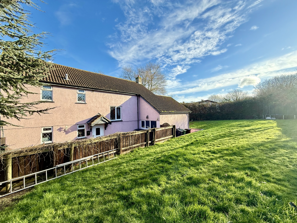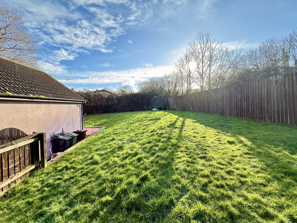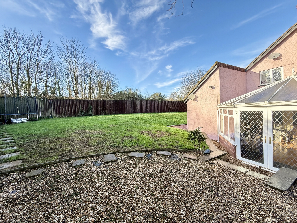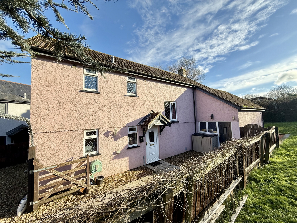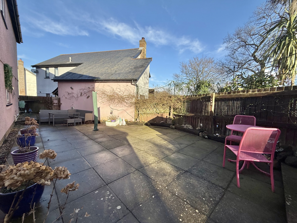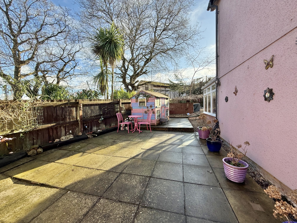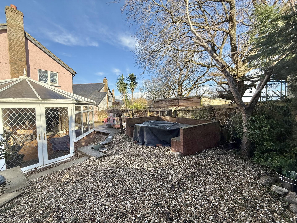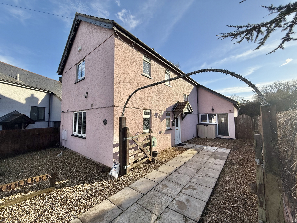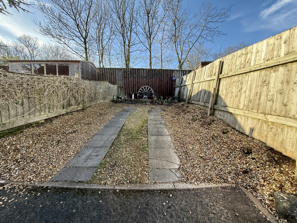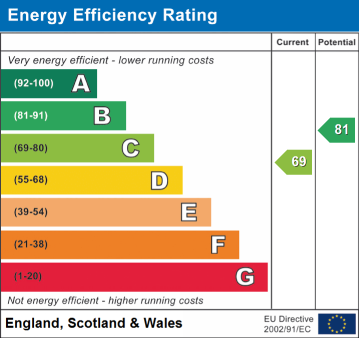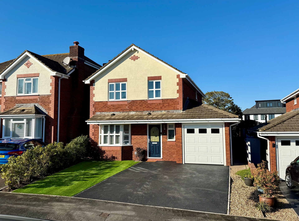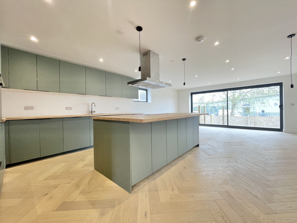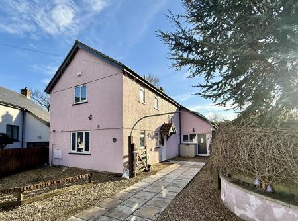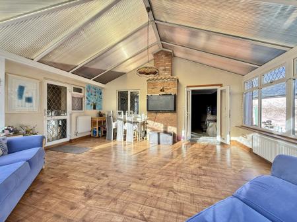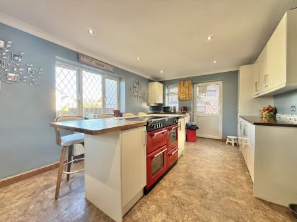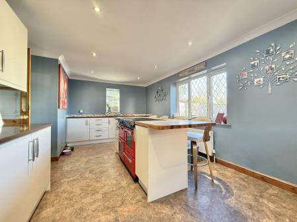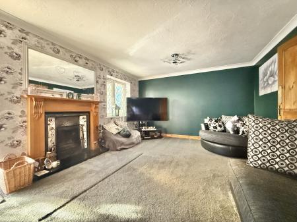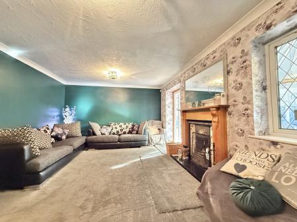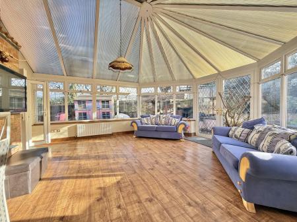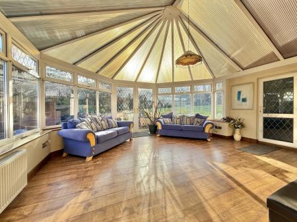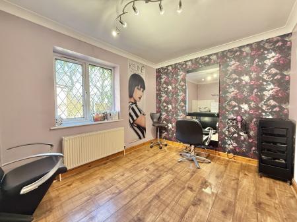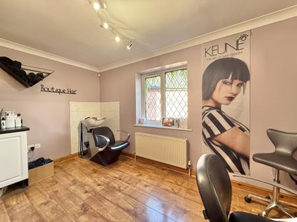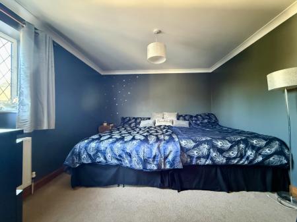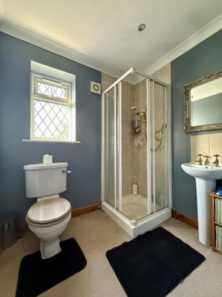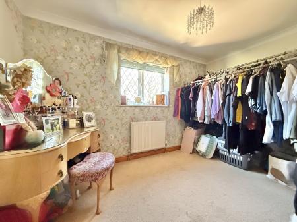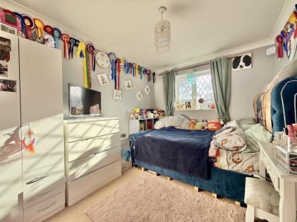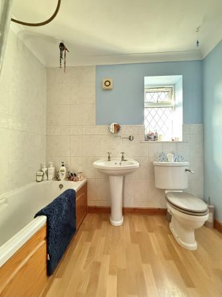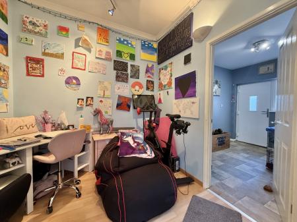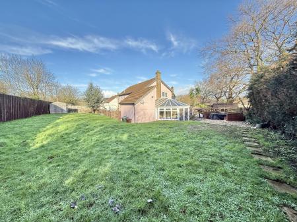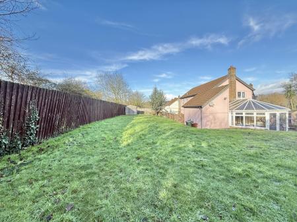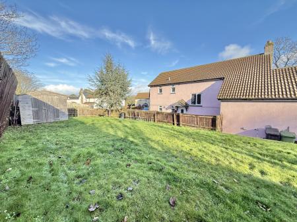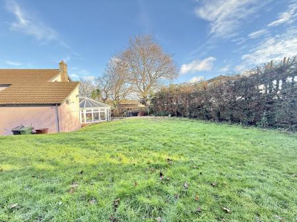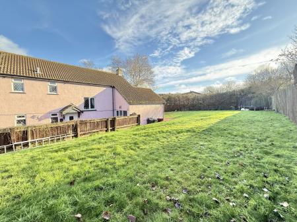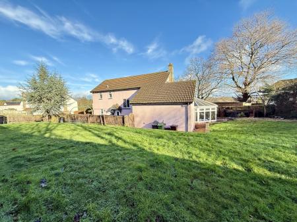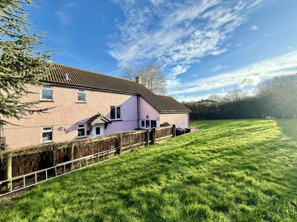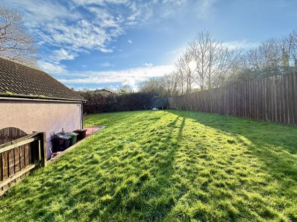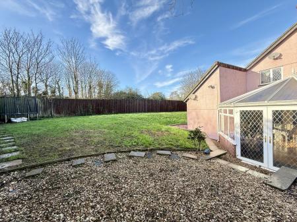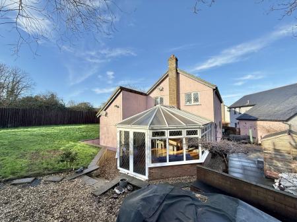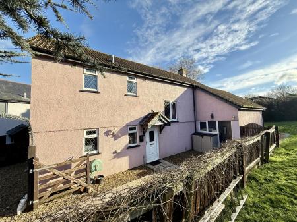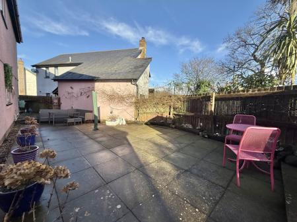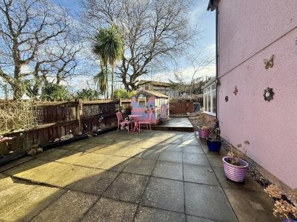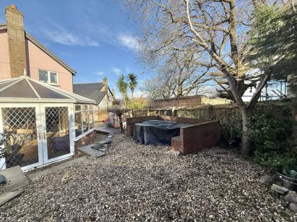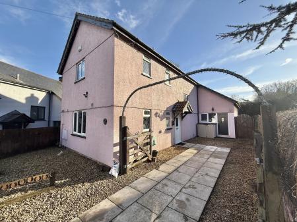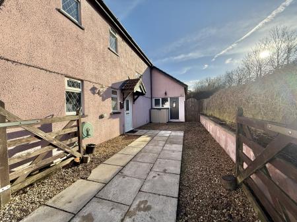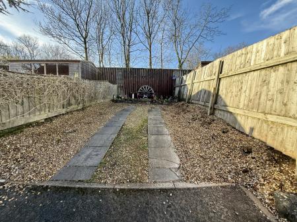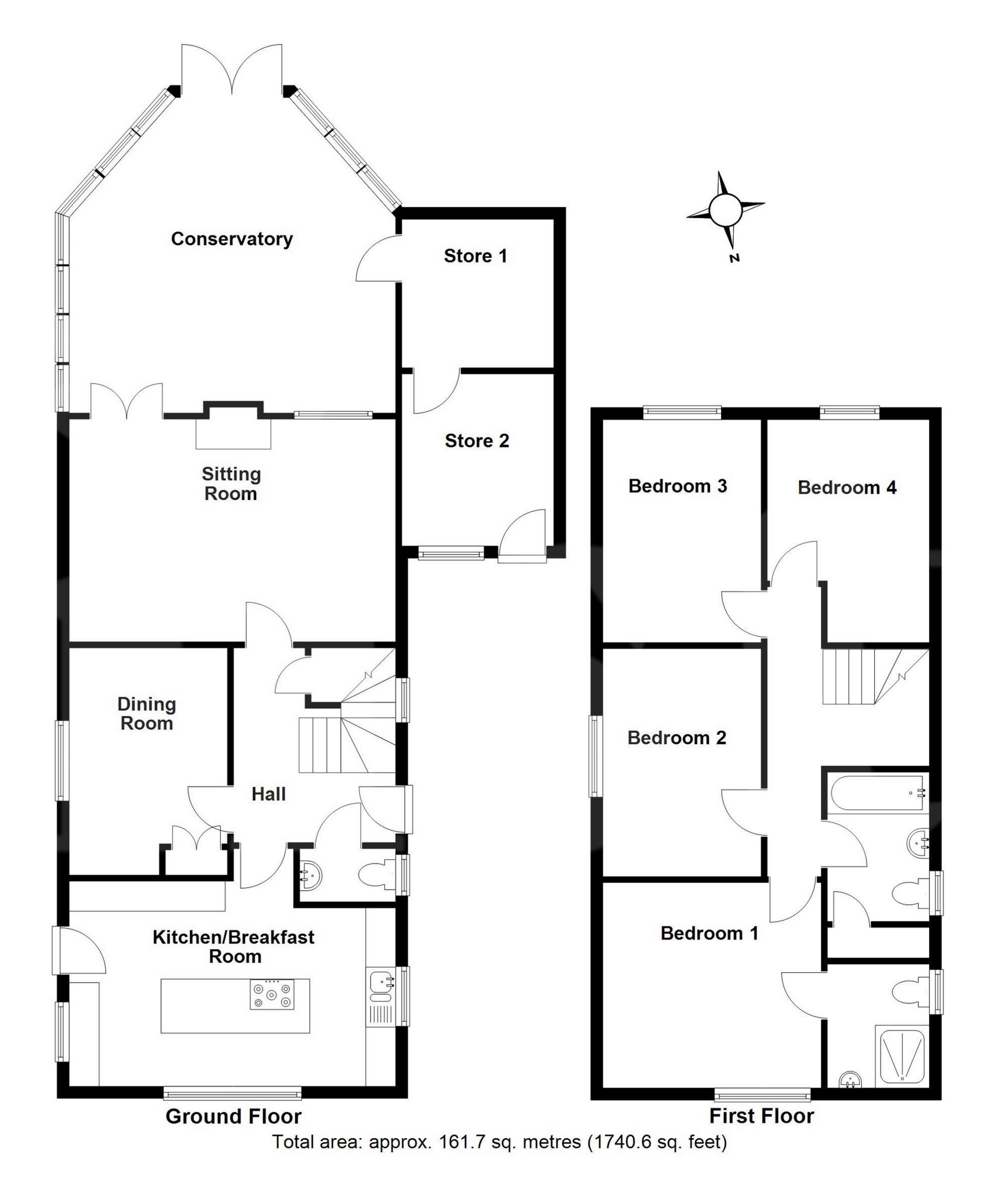4 Bedroom Detached House for sale in Exeter
A well presented four bedroom detached property positioned on a good size corner plot situated in the sought after village location of Alphington with good size living accommodation, modern fitted kitchen, conservatory and large garden. The property is in close proximityto local school, shop, doctors surgery, chemist, public house and main commuter links. EPC C, Council Tax Band E, Freehold.
FRONT DOOR TO..
ENTRANCE HALL: Stairs to first floor landing with storage cupboard under, radiator.
CLOAKROOM: Close coupled WC, wash hand basin, radiator, obscure double glazed window.
KITCHEN/DINER: 5.5m x 3.4m (18'1" x 11'2"), Base cupboards and drawers with worktop over, sink and chiselled drainer, island with space for cooker and storage cupboards, wall mounted cupboards, built in fridge and freezer, built in washing machine, double glazed windows, double glazed door to the rear garden.
FAMILY ROOM: 3.8m x 2.7m (12'6" x 8'10"), Double glazed window to the rear, radiator. (currently being used as a salon)
LOUNGE: 5.5m x 3.7m (18'1" x 12'2"), Double glazed window into the cnservatory, double glazed doors to the conservatory, radiator.
CONSERVATORY: 5.6m x 5.5m (18'4" x 18'1"), Double glazed windows, radiator, double glazed door to the garden.
STORAGE AREA 1: 2.6m x 2.5m (8'6" x 8'2"), Radiator, door to..
STORAGE AREA 2: 2.9m x 2.5m (9'6" x 8'2"), Door to the front, radiator.
FIRST FLOOR LANDING: Loft access, doors to..
BEDROOM 1: 3.7m x 3.4m (12'2" x 11'2"), Double glazed window to the side, radiator, door to..
EN-SUITE: Double glazed window to the front, pedestal wash hand basin, close coupled WC, shower cubicle, radiator.
BEDROOM 2: 3.8m x 2.6m (12'6" x 8'6"), Double glazed window to the rear, radiator.
BEDROOM 3: 3.7m x 2.7m (12'2" x 8'10"), Double glazed window to the side, radiator.
BEDROOM 4: 3.7m x 2.7m (12'2" x 8'10"), Double glazed window to the side, radiator.
BATHROOM: Panelled bath with shower over, pedestal wash hand basin, close coupled WC, radiator, storage cupboard, double glazed window to the front.
OUTSIDE: The property sits on a generous size corner plot and comprises a good size area of lawn and paved patio area. There are further sections laid to stone chippings and is well stocked with mature trees and shrubs. The property also provides handy off road parking for multiple vehicles.
Important Information
- This is a Freehold property.
Property Ref: 11602779_FRASE003511
Similar Properties
Veitch Gardens, Alphington, EX2
4 Bedroom Detached House | £535,000
A beautifully presented and spacious four bedroom detached property positioned in a sought after village location with m...
4 Bedroom Detached House | £529,950
A wonderful four bedroom detached property situated in the popular village of Alphington which benefits from a modern fi...
5 Bedroom Detached House | £525,000
A stunning new detached property with spacious accommodation laid out over three floors with open plan kitchen/dining/li...
9 Bedroom Terraced House | Guide Price £850,000
***FOR SALE BY TRADITIONAL ONLINE AUCTION*** with bids invited by 13th Feb at 17:00. Visit www.247propertyauctions.c
How much is your home worth?
Use our short form to request a valuation of your property.
Request a Valuation

