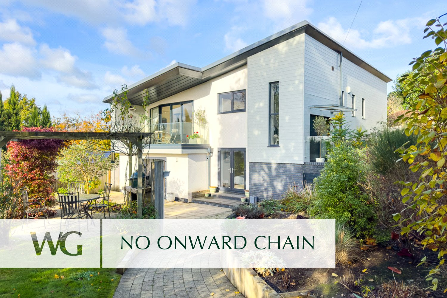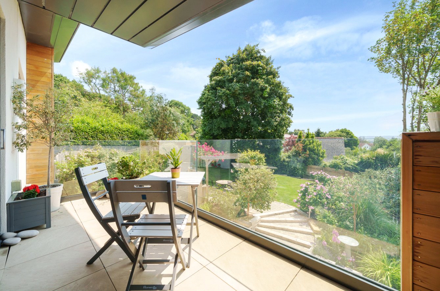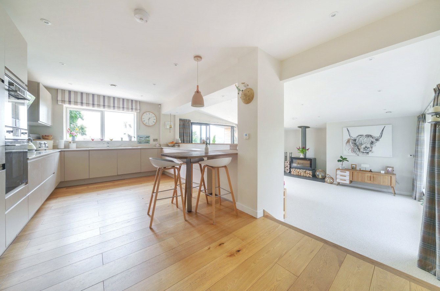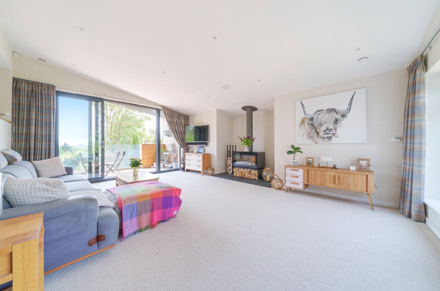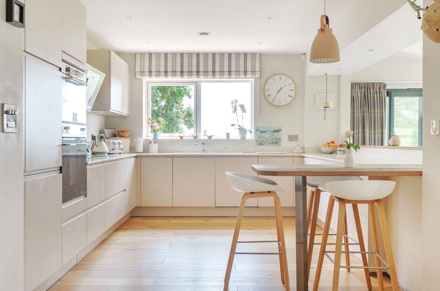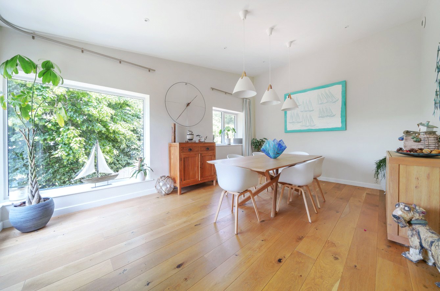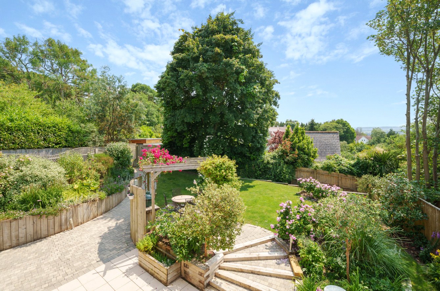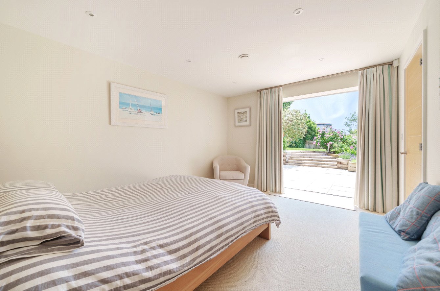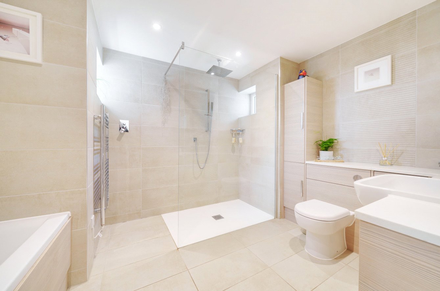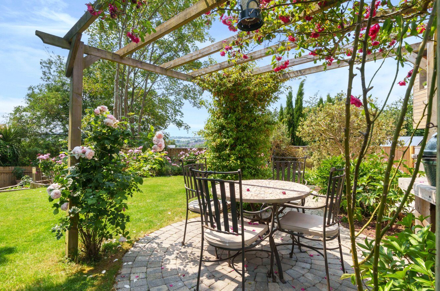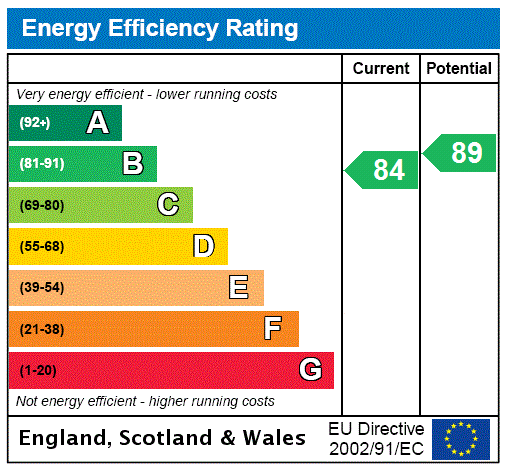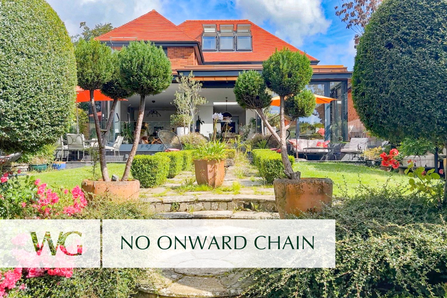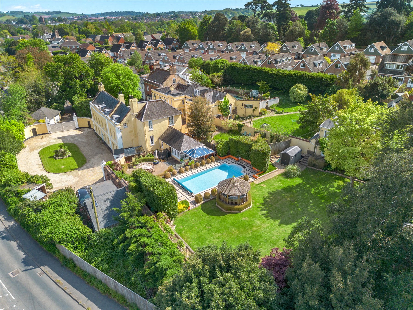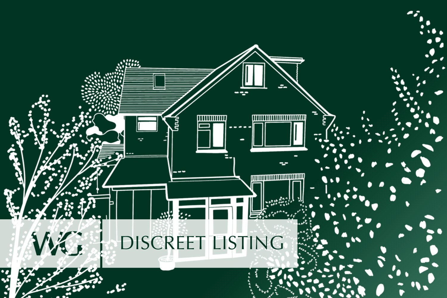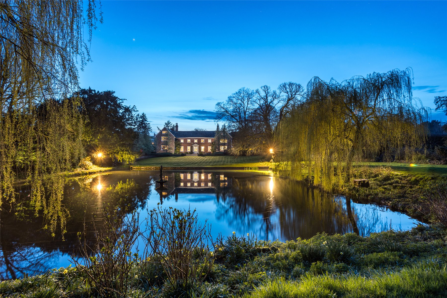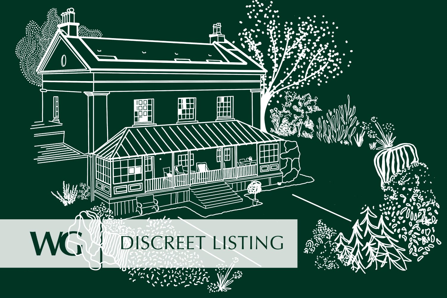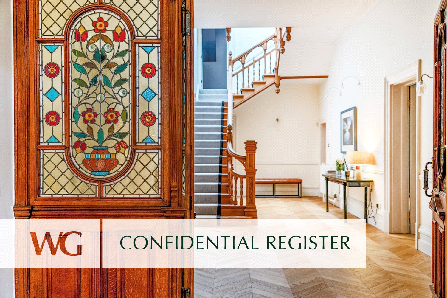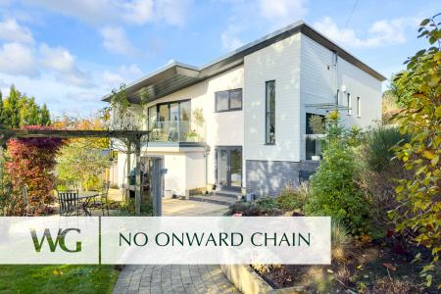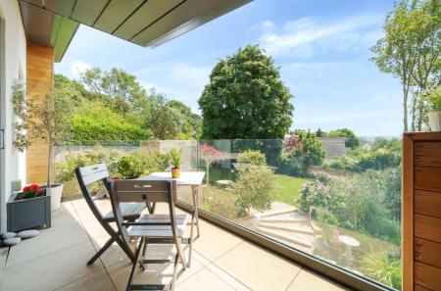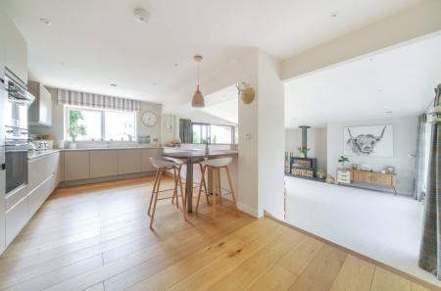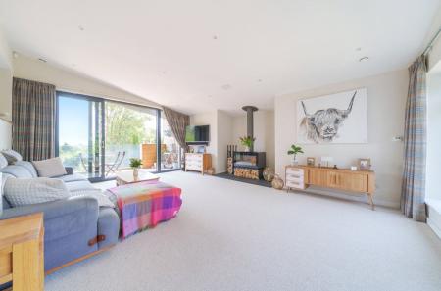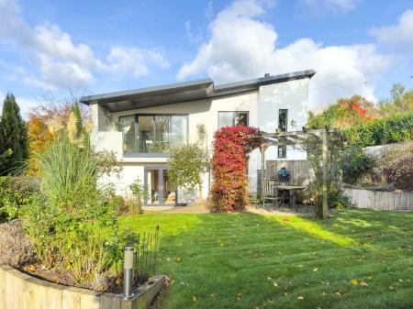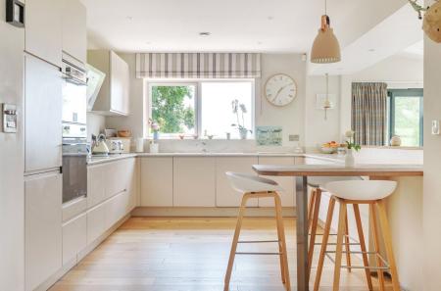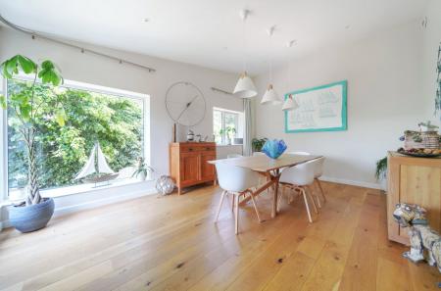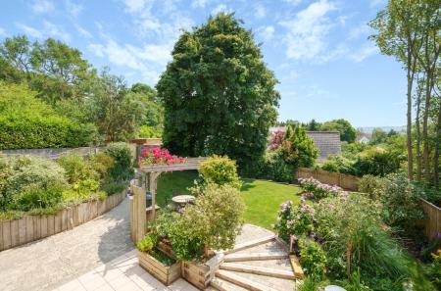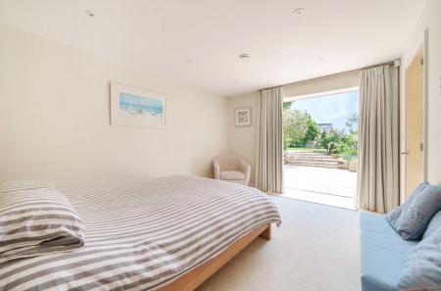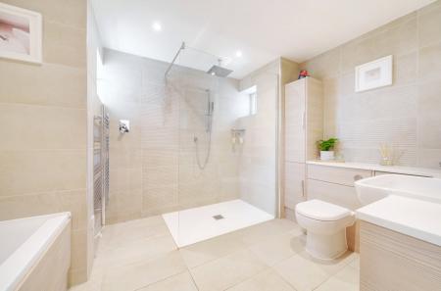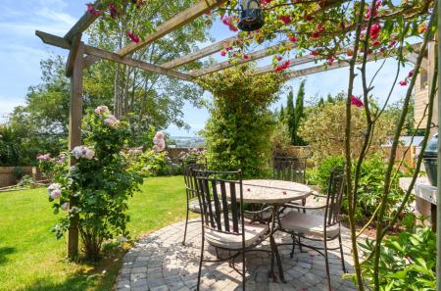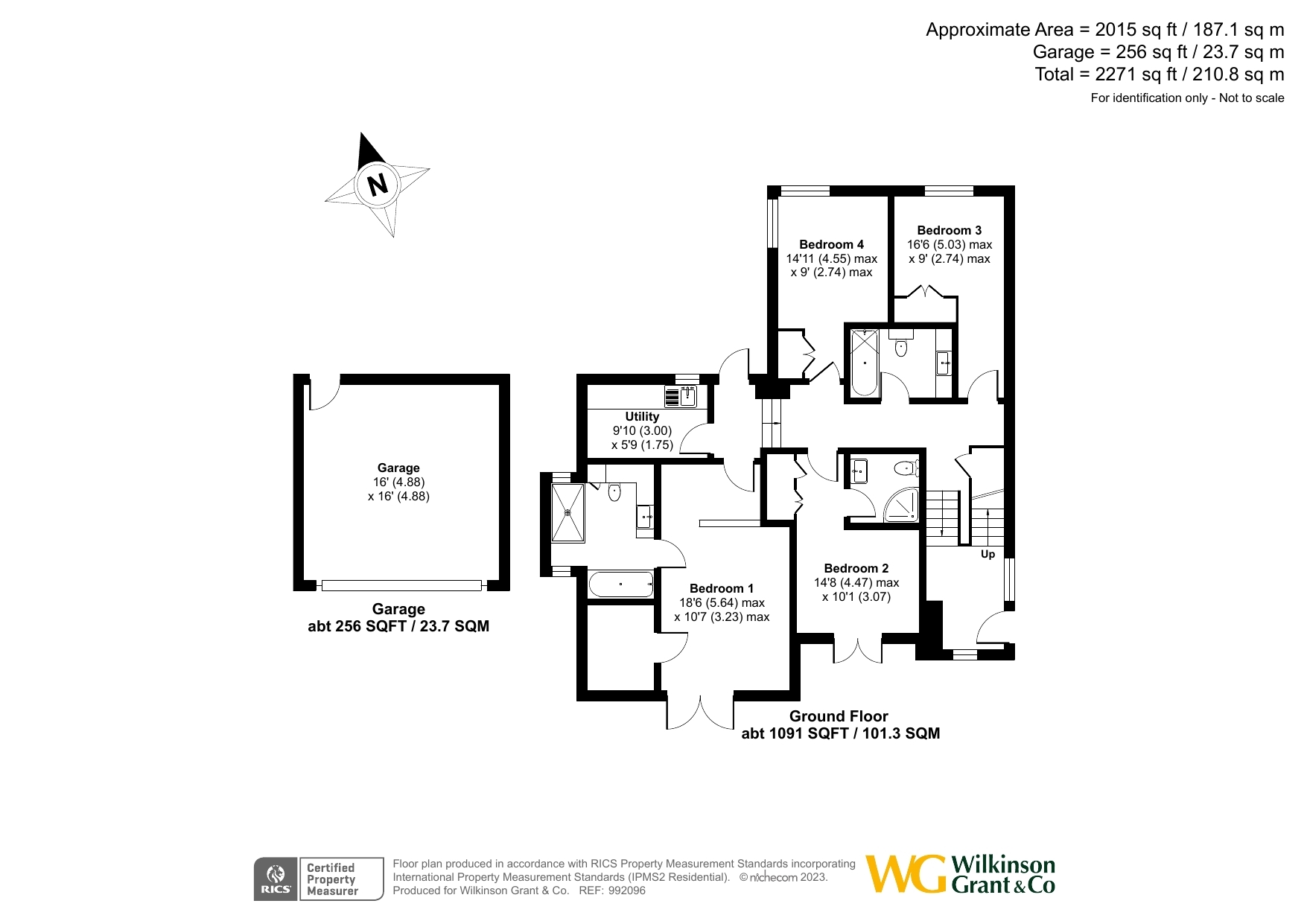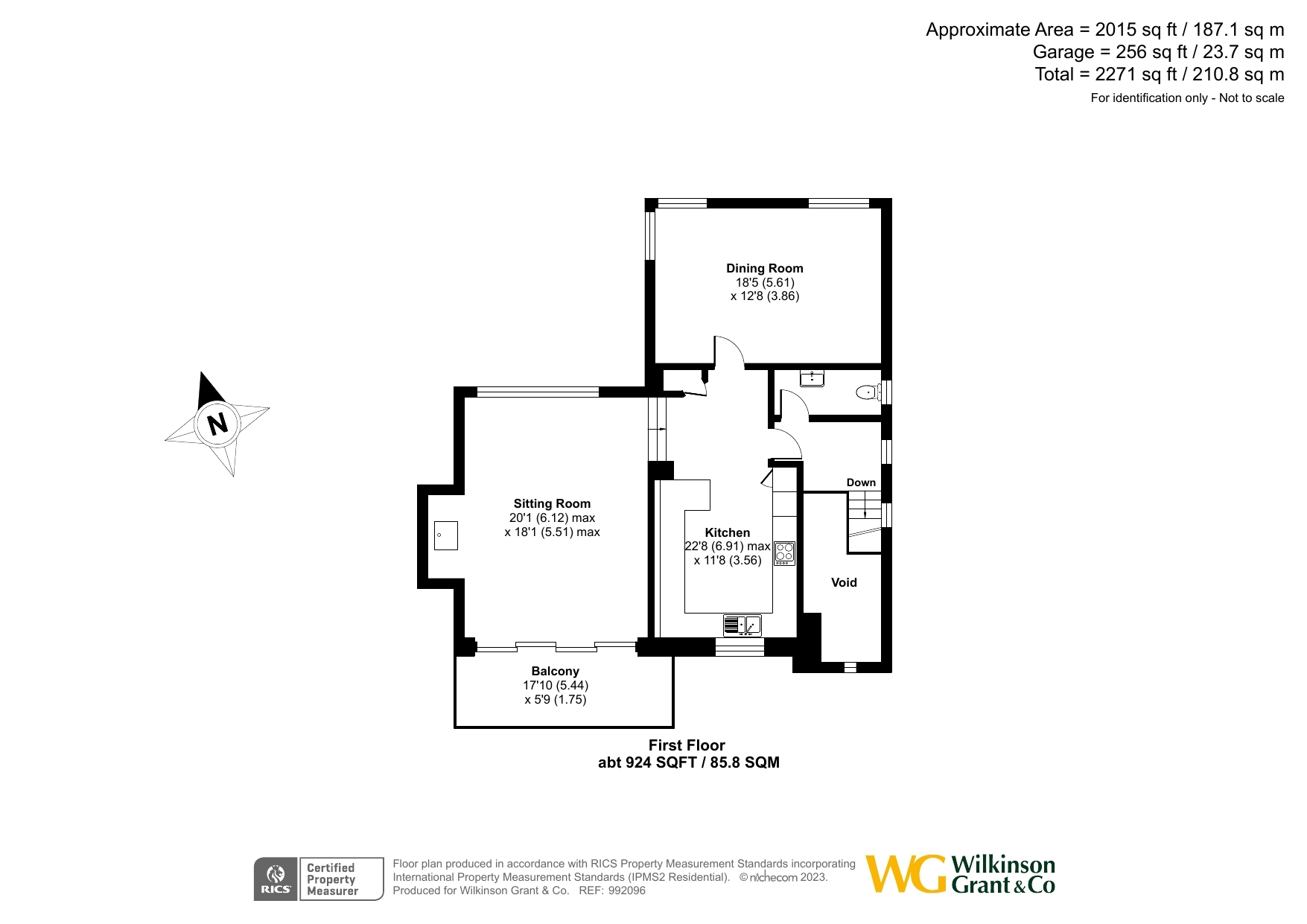4 Bedroom Detached House for sale in Exeter
Directions
From Exeter city centre, proceed along New North Road and at the Clock Tower roundabout, take the third exit and go straight across the traffic lights, passing Exeter College on the left hand side. Proceed straight on at the next traffic lights (passing Streatham Drive). A few hundred metres on is Kilbarran Rise on the right. Immediately next right is Lodge Hill and the property is situated at the end of the road.
What3Words: scenes.quick.comet
Situation
An excellent elevated, private and secluded location enjoying fabulous views over the city, countryside beyond and within approximately ten minutes walking distance of the city centre, university of Exeter, College and St David's mainline train station. Approximately 4 miles from junction 29 of the M5 motorway and about 6.5 miles to Exeter Airport.
Description
St. Clair is a stunning, individual architect designed detached house, enjoying a private and secluded position with fine, far reaching views over the city and countryside beyond.
The property is approximately eight years old and has the balance of a ten year warranty to run. The property is economic with excellent eco credentials and features under floor heating with an air heat source pump and a mechanical ventilation heat recovery system.
The accommodation has a lovely flow with many bright, light rooms finished to an exceptional standard. A solid timber door opens to the welcoming reception hallway, featuring an almost full height double glazed window and timber staircase with glass panels to both the lower and upper floors.
The first floor landing is finished with quality oak flooring and two double glazed windows to the side elevation and oak panelled doors opening to the other rooms.
The modern cloakroom is fitted with a wash hand basin with mixer tap and storage under, a close couple WC, oak flooring, ceiling spotlights and an obscure double glazed window.
The Kitchen/Breakfast room is a lovely feature of the house. Sleek and stylish and the perfect space for family living and entertaining. The kitchen is fitted with a one and a half bowl sink unit with mixer tap and an instant hot water system, all set into high quality Corian work tops with comprehensive range of storage units and deep drawers under. There are matching wall units, a shelved larder cupboard and a fitted timber breakfast bar with space for stools. An extensive range of integrated appliances include the Smeg oven and microwave, glass Siemens induction hob with glass splash back and extractor canopy. A tall integrated fridge/freezer and dishwasher. The room is finished with stylish oak flooring, ceiling spotlights and double glazed windows with incredible views towards Haldon Belvedere.
The dining room is a really nice size with high ceiling and large picture windows overlooking part of the garden and glimpses of the countryside. Finished with quality oak flooring.
From the kitchen/breakfast room, three steps lead down to the beautiful living space, a bright and spacious room with high ceiling and open to the kitchen on the level above. The room features a powerful Lotus log burning fire with a slate hearth. Ceiling spotlights, a double glazed window to the rear and double glazed sliding doors opening to the BALCONY: A super space, perfect for outdoor dining and taking in the gardens and leafy outlook and views towards the Haldon Hills. The balcony is paved with glass panelled surround and has courtesy lighting and a power socket.
The lower floor landing has a large cupboard, useful for storage but also housing the heat pump tank and mechanical ventilation system. Ceiling spotlights and oak doors opening to the lower floor rooms.
The principal bedroom is a fantastic size with double glazed double doors opening to the gardens. A large walk-in closet provides excellent storage and is fitted with shelving units and hanging rails. Under stair storage cupboard and ceiling spotlights.
The en Suite bathroom is finished to a particularly high standard and an excellent size. Featuring a wash hand basin with mixer tap and storage under, a close coupled WC with storage either side, panelled bath with mixer tap and a large shower enclosure with mains shower unit and a glazed screen. Stylish tiled walls and flooring and a chrome ladder style heated towel rail. There are two obscure double glazed windows.
The second double bedroom has double glazed double doors opening to the garden, fitted triple wardrobe and ceiling spotlights.
The en suite to this room, again finished to a high standard, comprises a wash hand basin with mixer tap and storage, close coupled WC and shower enclosure with wall mounted shower unit and a glazed screen. The walls and flooring are fully tiled and there is a chrome ladder style heated towel rail and ceiling spotlights.
The third double bedroom has dual aspect corner double glazed windows, a fitted double wardrobe and ceiling spotlights.
The fourth room, also a double, has a double glazed window to the rear, a fitted double wardrobe and ceiling spotlights.
The family bathroom has a contemporary finish with wash hand basin with a mixer tap with storage under and surfaces either side, a close coupled WC, panelled bath with a mixer tap and wall mounted mains shower unit with a glazed screen. The walls and flooring are fully tiled and there are ceiling spotlights and a chrome, ladder style heated towel rail.
Three steps from the lower floor hallway lead to an inner hallway with tiled flooring and ceiling spotlight. A part double glazed door leads outside and an oak door opens to the utility room, fitted with a stainless steel sink unit and drainer with mixer tap, set into work surface with storage under. Plumbing and space for a washing machine and tumble dryer. Range of wall units, tiled flooring and a double glazed window to the rear.
St. Clair is approached by a private road where it has it's own tarmac parking area for several cars. A block paved driveway provides additional parking and leads to the DOUBLE GARAGE with up and over door, power and light, a rear courtesy door and outside security lighting. A wide, block paved pathway then leads to the entrance door with glass porch canopy and courtesy light.
The gardens are delightful, offering a very high degree of seclusion and privacy and enjoying a southerly orientation. Laid with well tended lawn and beautifully planted borders and mature boundaries. Featuring a circular paved patio and pergola, great for outdoor dining and a further large sun patio running adjacent to the house. Planted raised vegetable bed. There is an under house storage area with access doors to both the front and rear. Gates and pathways either side of the house open to a further lawned area, a raised sun decking and gravelled drying area. The air heat source pump is situated to the rear of the house.
50.734640 -3.540739
Important information
This is a Freehold property.
Property Ref: sou_SOU190501
Similar Properties
5 Bedroom Detached House | Guide Price £1,250,000
A SIMPLY STUNNING VIRTUALLY BRAND-NEW high specification, highly individual detached house with SPECTACULAR PANORAMIC VI...
4 Bedroom Semi-Detached House | Guide Price £1,200,000
A renovated and extended family home offering FLEXIBLE ACCOMMODATION and forming part of a Grade II Listed Manor House i...
6 Bedroom Detached House | Guide Price £1,100,000
SUPERB DETACHED FAMILY-SIZE HOME in a PRIME ST LEONARDS ADDRESS. Well-presented throughout with GOOD SIZE RECEPTION ROOM...
7 Bedroom Detached House | Guide Price £2,000,000
RARE OPPORTUNITY to acquire an impressive, well preserved and maintained, historic MANOR HOUSE enjoying a private Duchy...
7 Bedroom Detached House | Guide Price £3,500,000
A STUNNING EXAMPLE OF GEORGIAN ARCHITECTURE positioned amongst grounds spanning OVER TWO THIRDS OF AN ACRE boasting a DE...
7 Bedroom Detached House | Guide Price £4,500,000
UNIQUE OPPORTUNITY to acquire a MAGNIFICENT BEAUTIFULLY RESTORED REGENCY HOUSE with adjoining private apartments wing (c...

Wilkinson Grant & Co (Exeter)
Castle Street, Southernhay West, Exeter, Devon, EX4 3PT
How much is your home worth?
Use our short form to request a valuation of your property.
Request a Valuation
