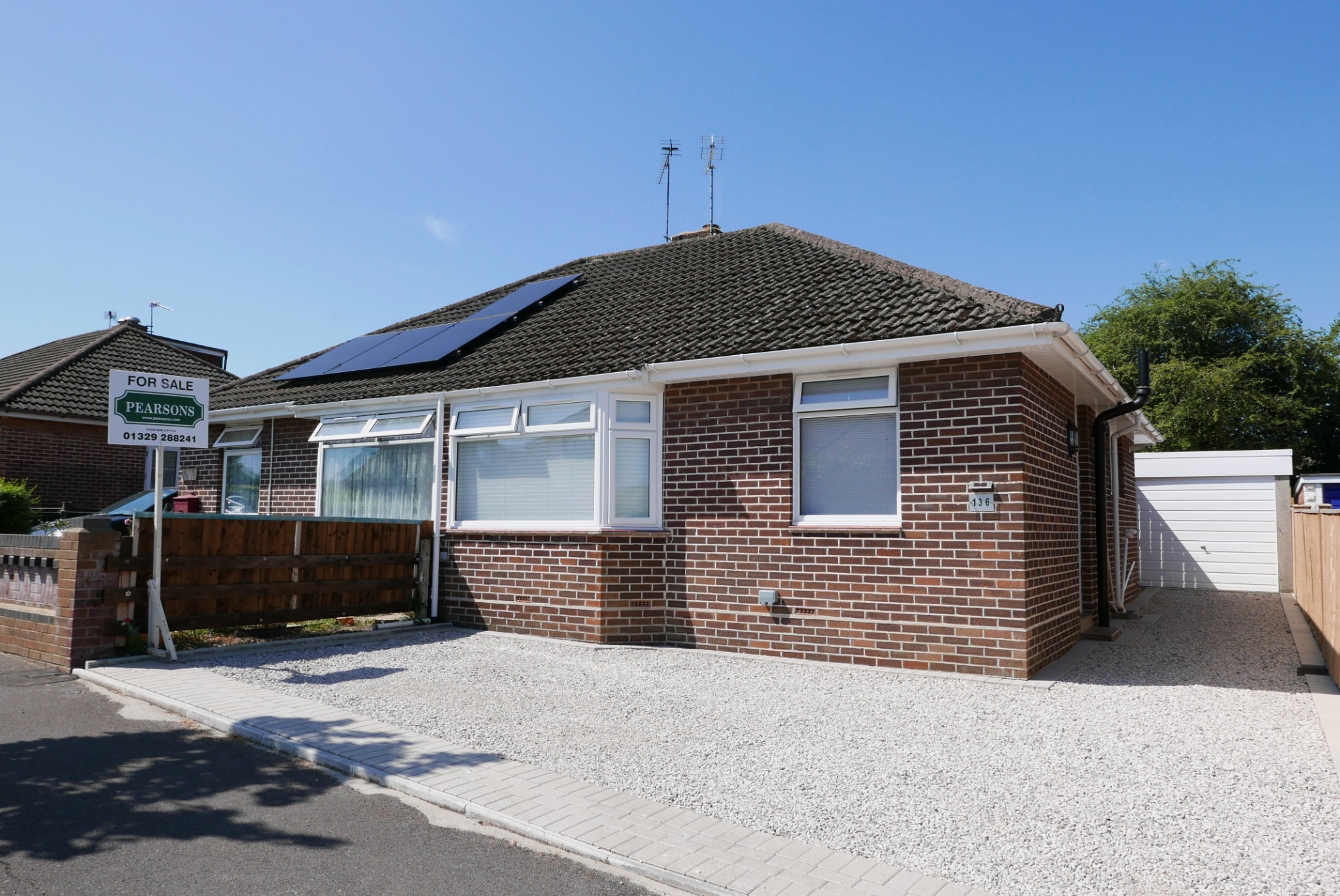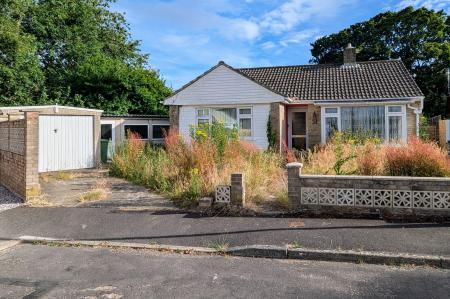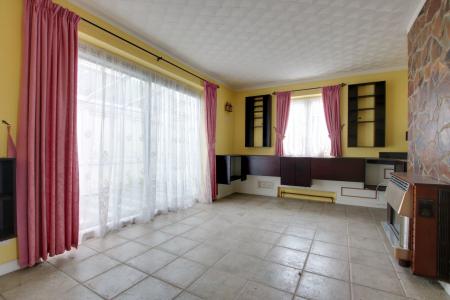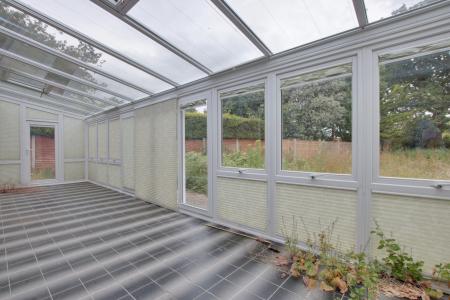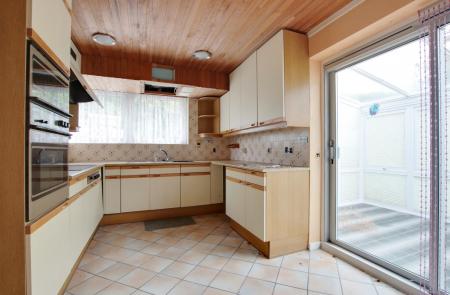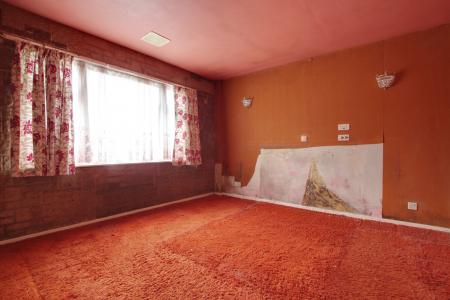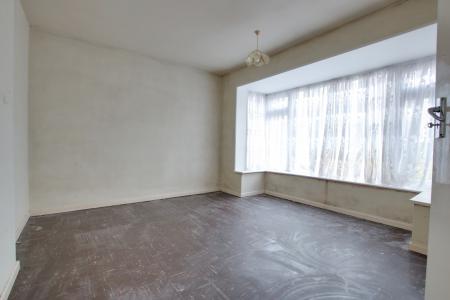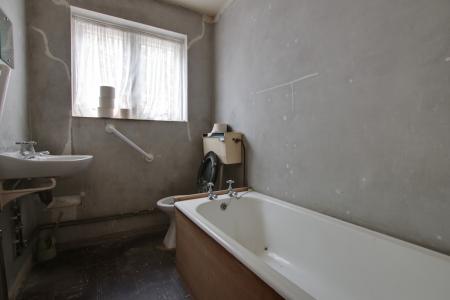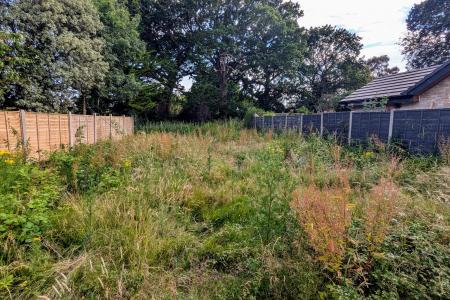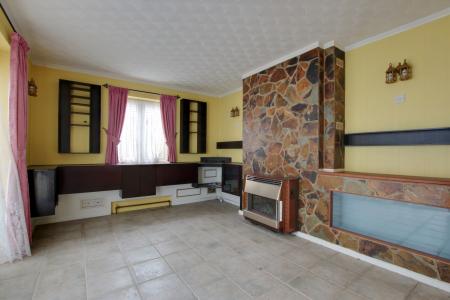- DETACHED BUNGALOW
- LOCATED WITHIN A POPULAR AREA
- REQUIRES UPDATING AND MODERNISTATION
- NO FORWARD CHAIN
- TWO BEDROOMS
- LOUNGE & CONSERVATORY
- KITCHEN/BREAKFAST ROOM
- BATHROOM
- DRIVEWAY PARKING, GARAGE & 'L' SHAPED GARDEN
- EPC RATING E
2 Bedroom Detached Bungalow for sale in Fareham
DESCRIPTION
NO FORWARD CHAIN. A wonderful opportunity to purchase a two bedroom detached bungalow located within the popular area of Catisfield with a large 'L' shaped garden requiring updating and modernisation throughout. The bunglow's accommodation briefly comprises; entrance hall, lounge, two bedrooms, bathroom, kitchen/breakfast room and double glazed conservatory. There is off-road parking available to the driveway, GARAGE and a large 'L' shaped garden. As sole agents we would highly recommend an early inspection.
DOUBLE GLAZED DOOR TO:
ENTRANCE HALL
Access to loft space. Airing cupboard housing hot water cylinder. Doors to:
LOUNGE
Double glazed patio doors to garden and double glazed window to side elevation. Chimney breast with fitted gas fire. Tiled flooring. Coved and textured ceiling.
KITCHEN/BREAKFAST ROOM
Double glazed window to side elevation and double glazed patio doors to conservatory. Kitchen comprising; double bowl single drainer stainless steel sink unit with cupboard under. Further range of wall and base level units with roll edge worksurfaces over and splashback tiling. Built-in five ring ceramic hob with cooker hood over. Built-in double oven with cupboards under and over. Recess for fridge/freezer. Plumbing for washing machine.
CONSERVATORY
Full width conservatory with double glazed doors leading to garden and double glazed clear glass roof.
BEDROOM ONE
Bay window to front elevation. Radiator.
BEDROOM TWO
Double glazed window to front elevation. Radiator.
BATHROOM
Panel enclosed bath. Low level WC. Wash hand basin. Heated towel rail. Electric wall heater.
OUTSIDE
Off-road parking is available to the driveway, which in turn provides access to the garage.
The substantial 'L' shaped rear garden requires general cultivation but does lend itself to provide a beautiful garden, part of which backs onto farmland.
COUNCIL TAX
Fareham Borough Council. Tax Band C. Payable 2024/2025. £1,834.14.
Important information
This is not a Shared Ownership Property
This is a Freehold property.
Property Ref: 2-58628_PFHCC_676728
Similar Properties
2 Bedroom Semi-Detached Bungalow | £325,000
NO FORWARD CHAIN. This superbly presented two bedroom semi-detached bungalow is located in a popular area to the west of...
3 Bedroom Semi-Detached House | £325,000
NO FORWARD CHAIN. An excellent opportunity to purchase this three bedroom semi-detached house located within a short dis...
3 Bedroom Semi-Detached House | £325,000
This older style three bedroom semi-detached house is located within a much requested area just south of Fareham town ce...
LONGFIELD AVENUE, FAREHAM (APPROACH VIA MALVERN AVENUE)
3 Bedroom Semi-Detached House | £335,000
This well-presented three bedroom semi-detached house is located in a popular area to the west of Fareham town centre. T...
3 Bedroom Terraced House | £335,000
NO FORWARD CHAIN. A beautifully presented three bedroom terraced house which has been extended to the rear to provide a...
4 Bedroom End of Terrace House | £339,950
A much improved and extended three/four bedroom end terraced house which has a fabulous open plan 17' x 17' kitchen/dini...

Pearsons Estate Agents (Fareham)
21 West Street, Fareham, Hampshire, PO16 0BG
How much is your home worth?
Use our short form to request a valuation of your property.
Request a Valuation










