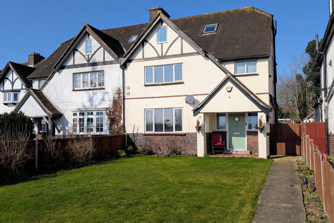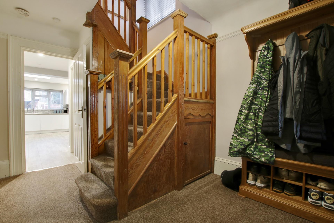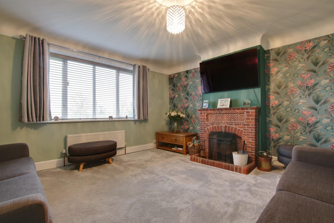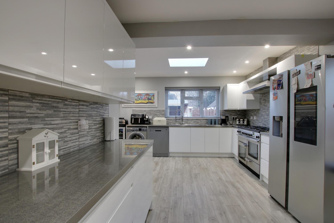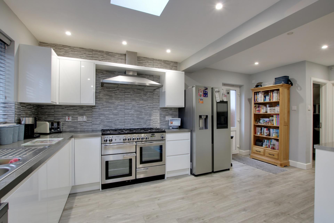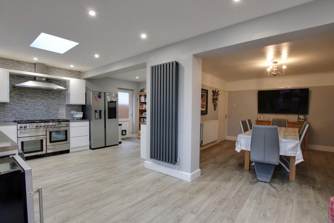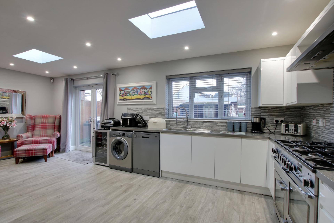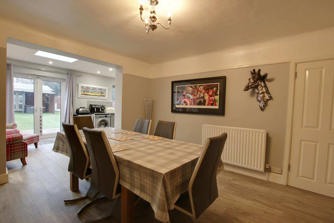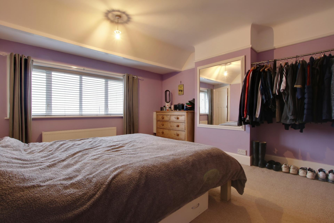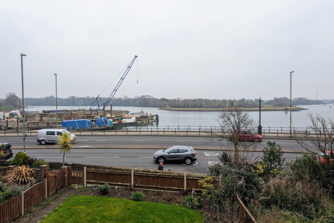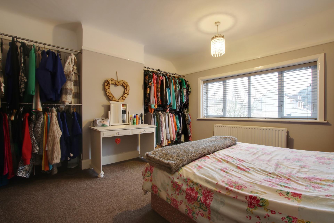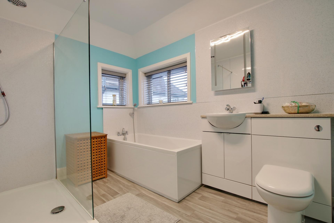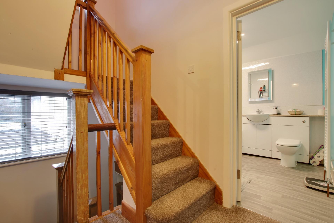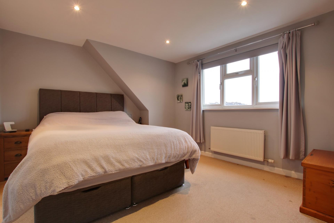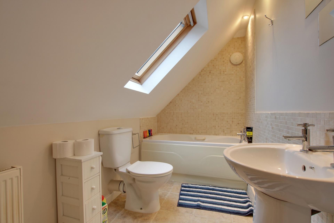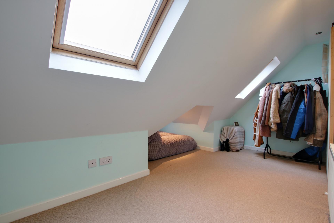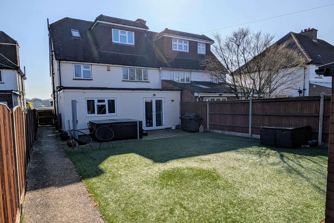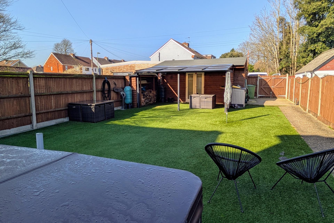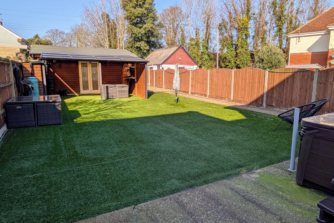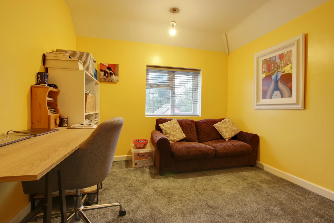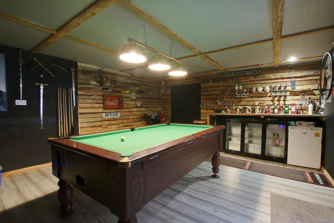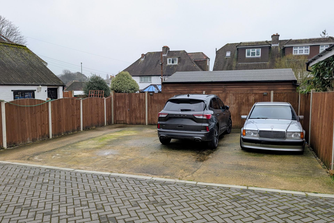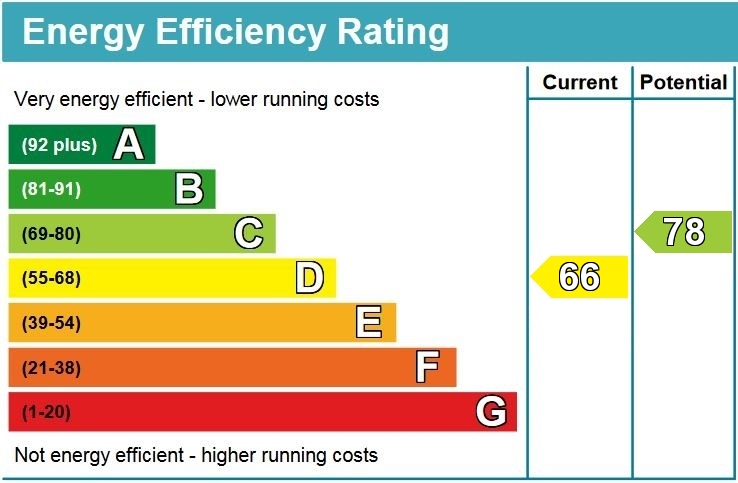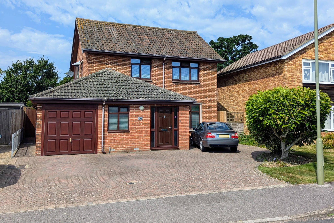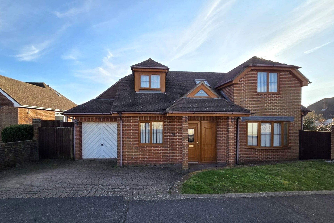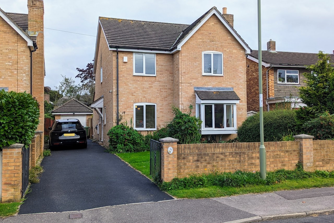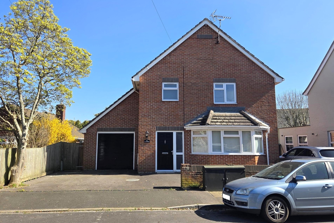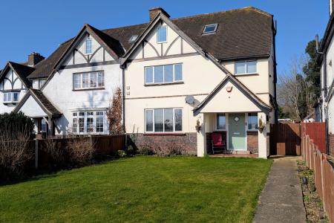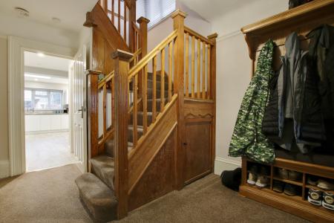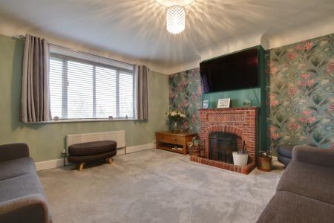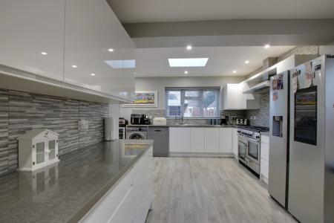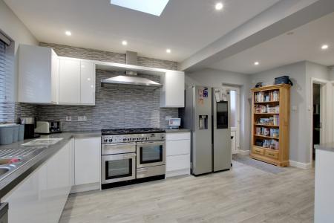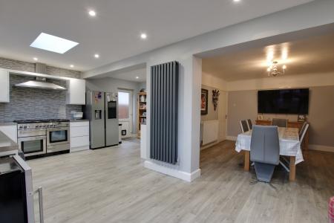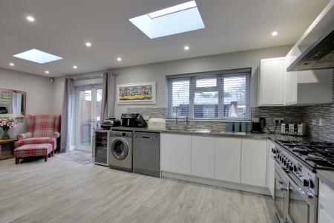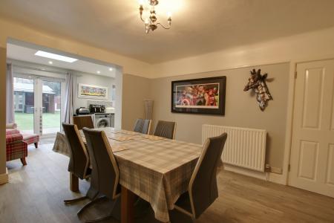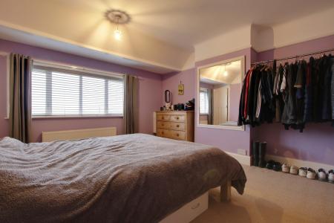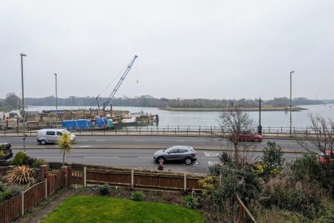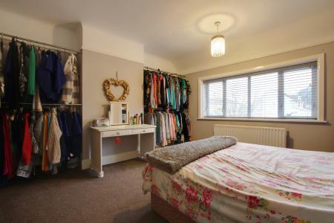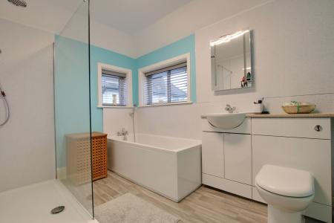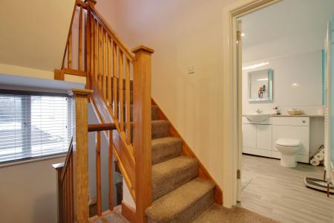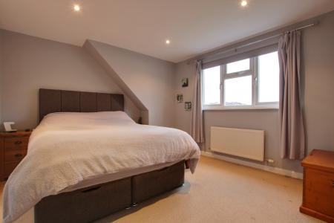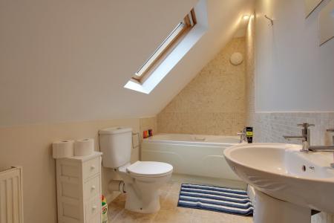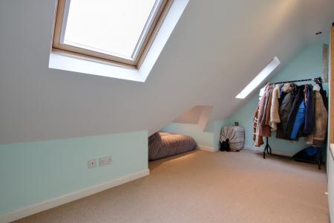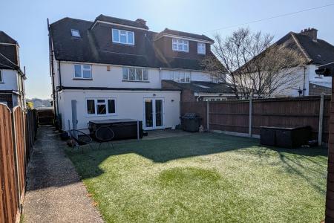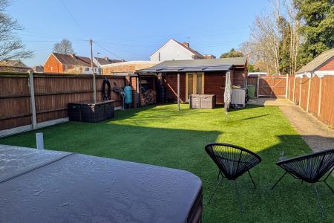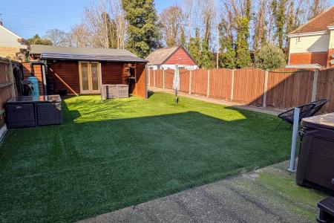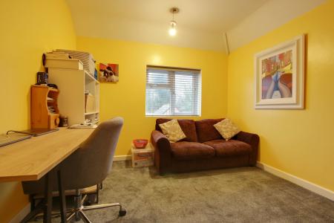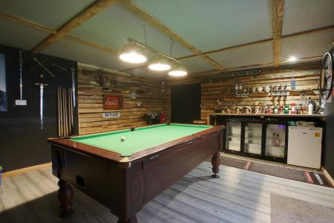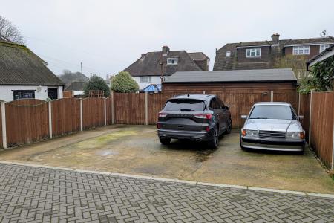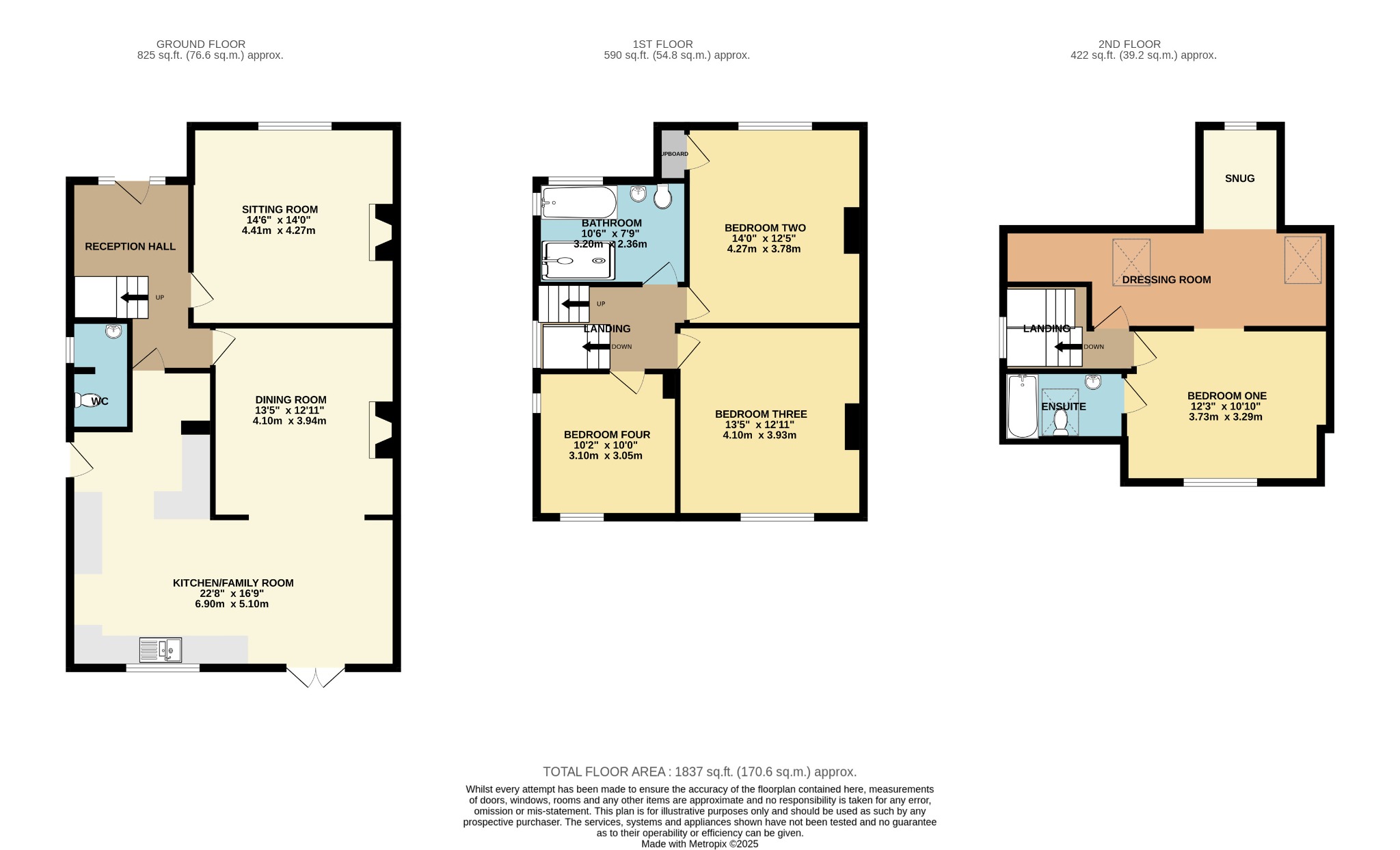- SUBSTANTIAL EXTENDED SEMI-DETACHED HOUSE
- STUNNING VIEWS ACROSS FAREHAM CREEK
- FOUR BEDROOMS
- SIGNIFICANTLY IMPROVED BY CURRENT OWNERS
- 'L' SHAPED 22' REFITTED KITCHEN/FAMILY ROOM
- SITTING ROOM WITH OPEN FIRE
- TWO BATHROOMS
- SIZEABLE REAR GARDEN WITH CABIN
- OFF ROAD PARKING FOR SEVERAL CARS
- EPC RATING D
4 Bedroom Semi-Detached House for sale in Fareham
DESCRIPTION
This substantial four bedroom extended semi-detached house is arranged over three floors and benefits from stunning views across Fareham Creek and located within a short distance of Fareham town centre. Significantly improved by the current owners, the living accommodation comprises; reception hall, sitting room with open fire, dining room, ‘L’ shaped 22’ refitted kitchen/family room, and cloakroom. To the first floor, there are three double bedrooms and a sizeable refitted four-piece suite family bathroom. To the second floor is the principal bedroom with an en-suite bathroom, dressing room and a snug. To the rear of the property there is a low maintenance sizeable rear garden with cabin. There is off road parking available for several cars directly behind the garden. Viewing is highly recommended by the sole agents.
RECEPTION HALL
Double glazed composite front door. Double glazed obscure windows to the front aspect. Smooth ceiling. Picture rail. Returning staircase to the first floor. Understairs storage cupboard. Radiator.
SITTING ROOM
Double glazed window to the front aspect with views across Fareham Creek. Smooth ceiling. Feature brick fireplace with open fire. Radiator.
DINING ROOM
Smooth ceiling. Picture rail. Radiator. Opening to the kitchen/family room.
KITCHEN/FAMILY ROOM
KITCHEN AREA
Double glazed window overlooking the rear garden and double glazed door to the side. Smooth ceiling with inset spotlights.
Refitted kitchen with matching wall and base units with inset sink and half drainer with contrasting worktops. Space for ‘Rangemaster’ cooker with extractor hood over. Integral washing machine and dishwasher. Laminate flooring.
FAMILY ROOM
Double glazed French doors to the rear garden. Continuation of the smooth ceiling. Radiator.
CLOAKROOM
Obscure window to the side aspect. Low level WC and wash hand basin. Space for dryer. Wall mounted ‘Valliant’ boiler.
FIRST FLOOR
LANDING
Double glazed window to the side aspect. Staircase rising to the second floor. Smooth ceiling. Doors to:
BEDROOM TWO
Double glazed window to the front aspect with views across Fareham Creek. Smooth ceiling. Picture rail. Storage cupboard. Radiator.
BEDROOM THREE
Double glazed window to the rear aspect. Smooth ceiling. Picture rail. Radiator.
BEDROOM FOUR
Dual aspect room with double glazed window to the rear and side aspect. Smooth ceiling. Radiator.
BATHROOM
Double glazed obscure window to the front aspect. Smooth ceiling. Refitted bathroom with four piece suite comprising; walk-in shower cubicle, panel enclosed bath, low level WC and wash hand basin with storage unit below. Heated towel rail. Extractor fan.
SECOND FLOOR
LANDING
Double glazed window to the side aspect. Smooth ceiling. Doors to bedroom one and the dressing room/snug.
BEDROOM ONE
Double glazed window to the rear aspect. Smooth ceiling with inset spotlighting. Radiator. Opening to the dressing room/snug.
EN-SUITE
Double glazed ‘Velux’ skylight to the rear aspect. Smooth ceiling. Extractor fan. Panelled bath with hand shower, low level WC and wash hand basin. Radiator. Part tiled walls and tiled flooring.
DRESSING ROOM/STUDY
Two ‘Velux’ skylights and a double glazed window to the front aspect with views across Fareham Creek. Smooth ceiling with inset spotlights. Radiator.
OUTSIDE
To the front of the property there is a well-maintained garden which is majority laid to lawn with mature shrubs and borders. Side gated pedestrian access to the rear garden. Open covered porch.
The sizeable rear garden has been designed with low maintenance in mind and has an artificial lawn with a patio area adjacent to the house.
CABIN
There is a large and versatile timber cabin measuring 18’10 by 14’7 with power and light, currently used as a games room and bar providing the ideal space for entertaining. There is a retractable polycarbonate roof attached to the cabin providing shelter from the elements when needed.
The property also benefits from off road parking for several cars directly behind the garden.
COUNCIL TAX
Fareham Borough Council. Tax Band D. Payable 2024/2025. £2,063.40.
Important Information
- This is a Freehold property.
Property Ref: 2-58628_PFHCC_689053
Similar Properties
3 Bedroom Detached House | £530,000
NO FORWARD CHAIN. A beautifully presented three bedroom detached house located in one of our most sought after roads wit...
HAREBELL CLOSE, FAREHAM. GUIDE PRICE £525,000 - £550,000.
4 Bedroom Detached House | Guide Price £525,000
GUIDE PRICE £525,000 - £550,000. A well-presented four bedroom detached family home located in a cul-de-sac position wit...
4 Bedroom Detached House | £525,000
NO FORWARD CHAIN. Situated in a highly sought after road in the ever-popular Uplands location is this well-proportioned...
3 Bedroom Detached House | £539,000
NO FORWARD CHAIN. Situated in this highly regarded road within the popular district of Down End is this impressive and i...
4 Bedroom Detached House | £550,000
NO FORWARD CHAIN. This impressive family home is situated in a popular location on the western side of the town centre....
4 Bedroom Detached House | £550,000
NO FORWARD CHAIN. A rare opportunity to purchase an individual built detached family house situated in a highly regarded...

Pearsons Estate Agents (Fareham)
21 West Street, Fareham, Hampshire, PO16 0BG
How much is your home worth?
Use our short form to request a valuation of your property.
Request a Valuation
