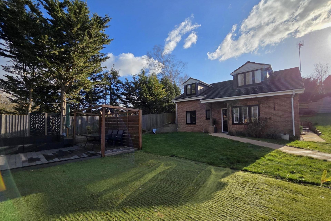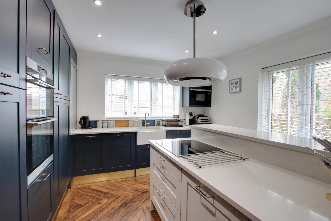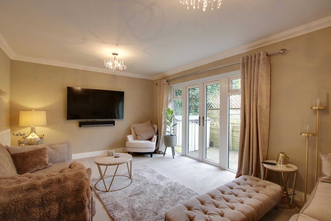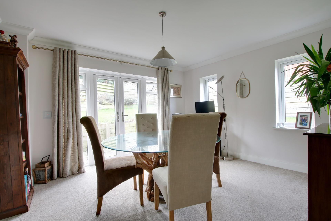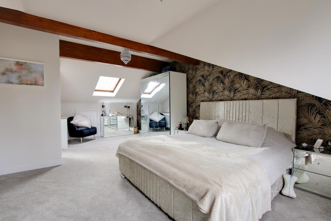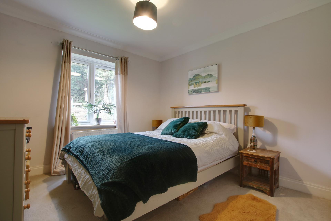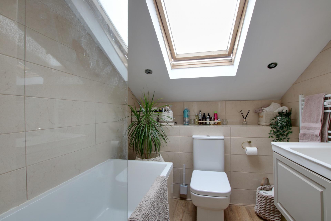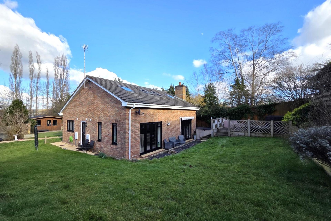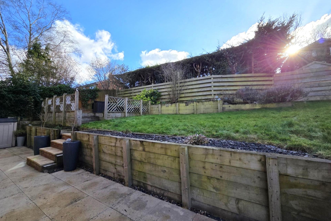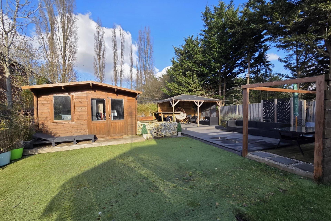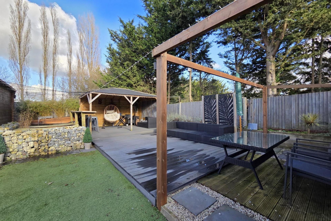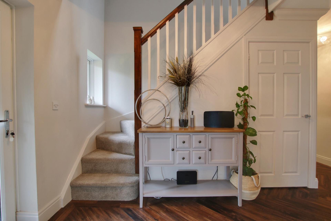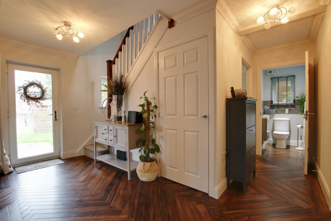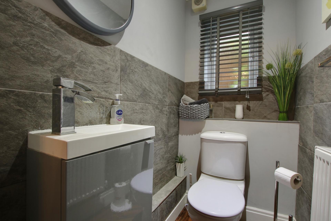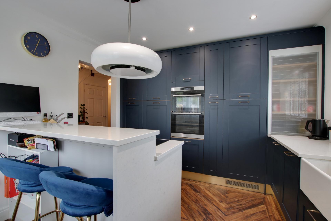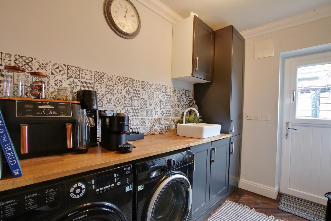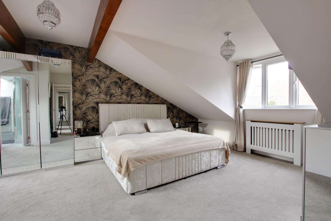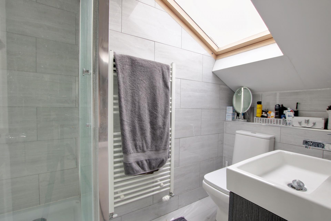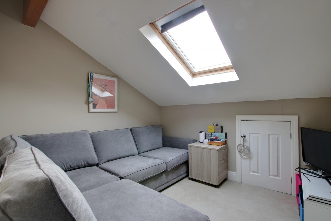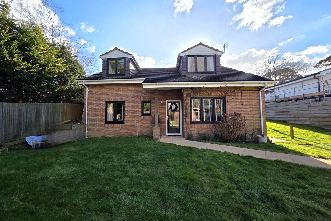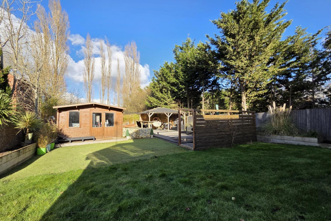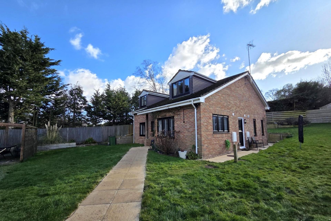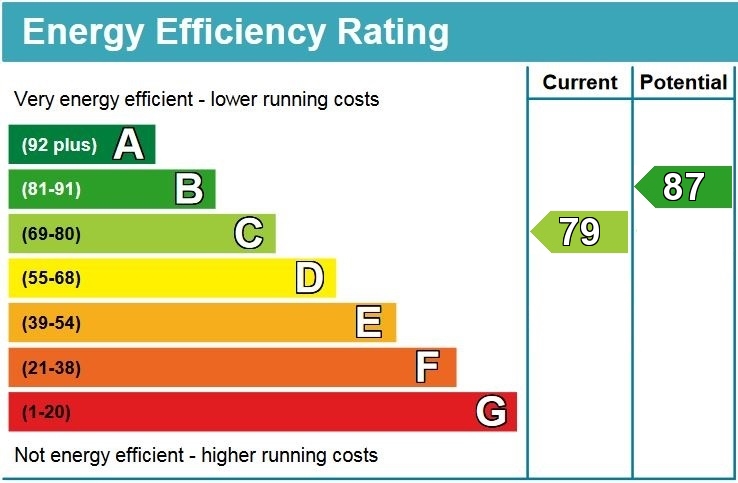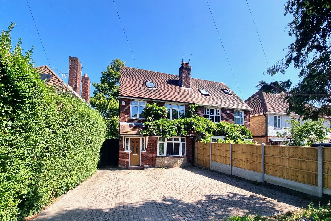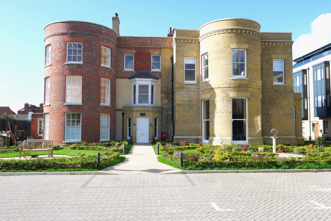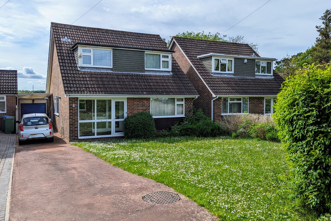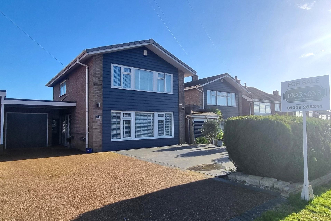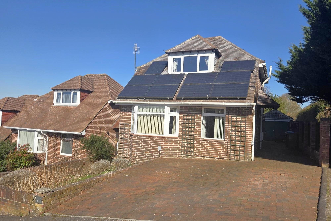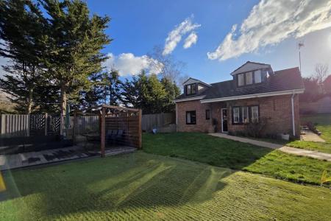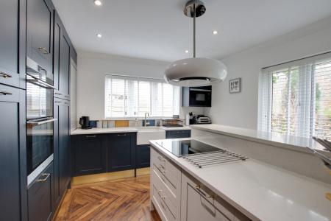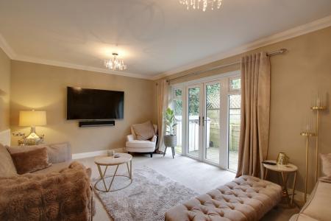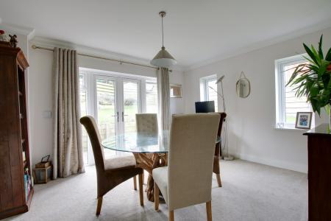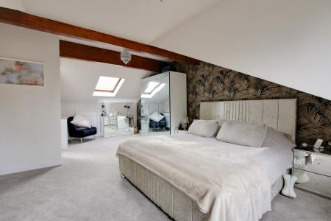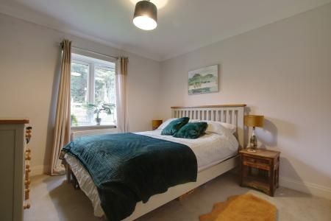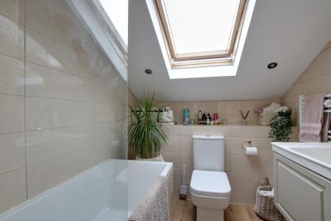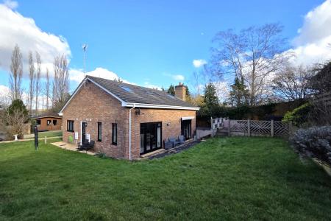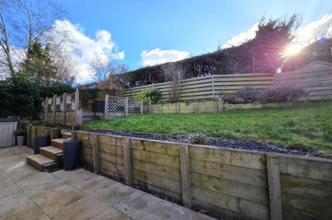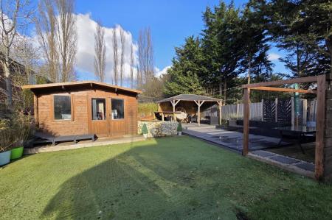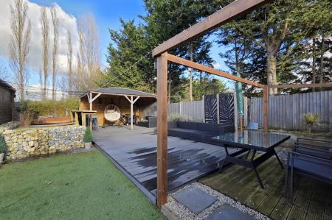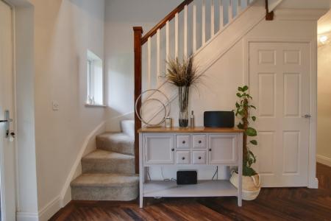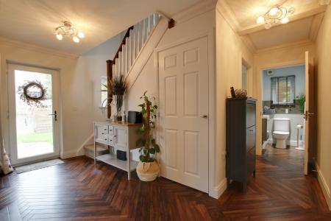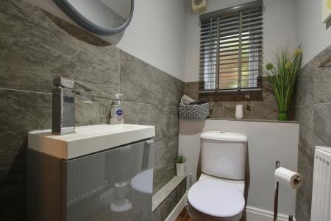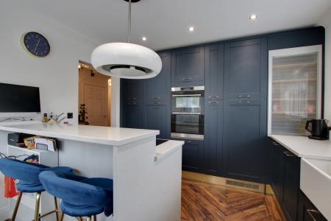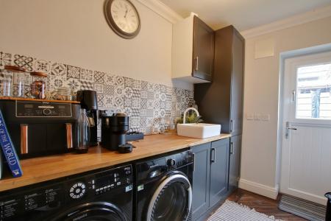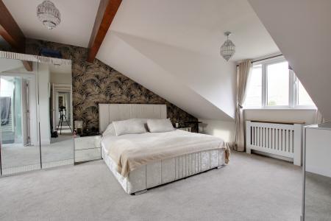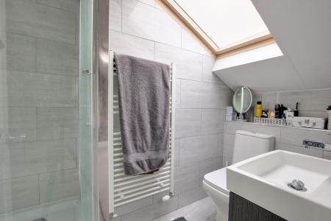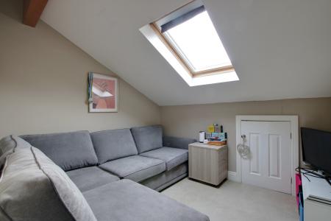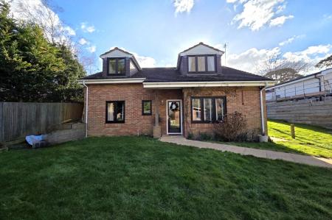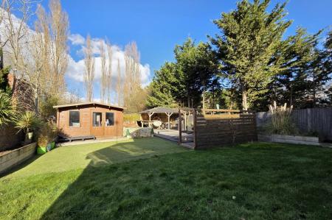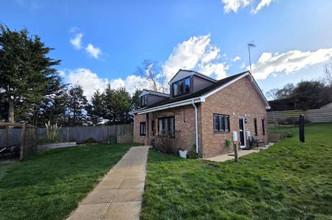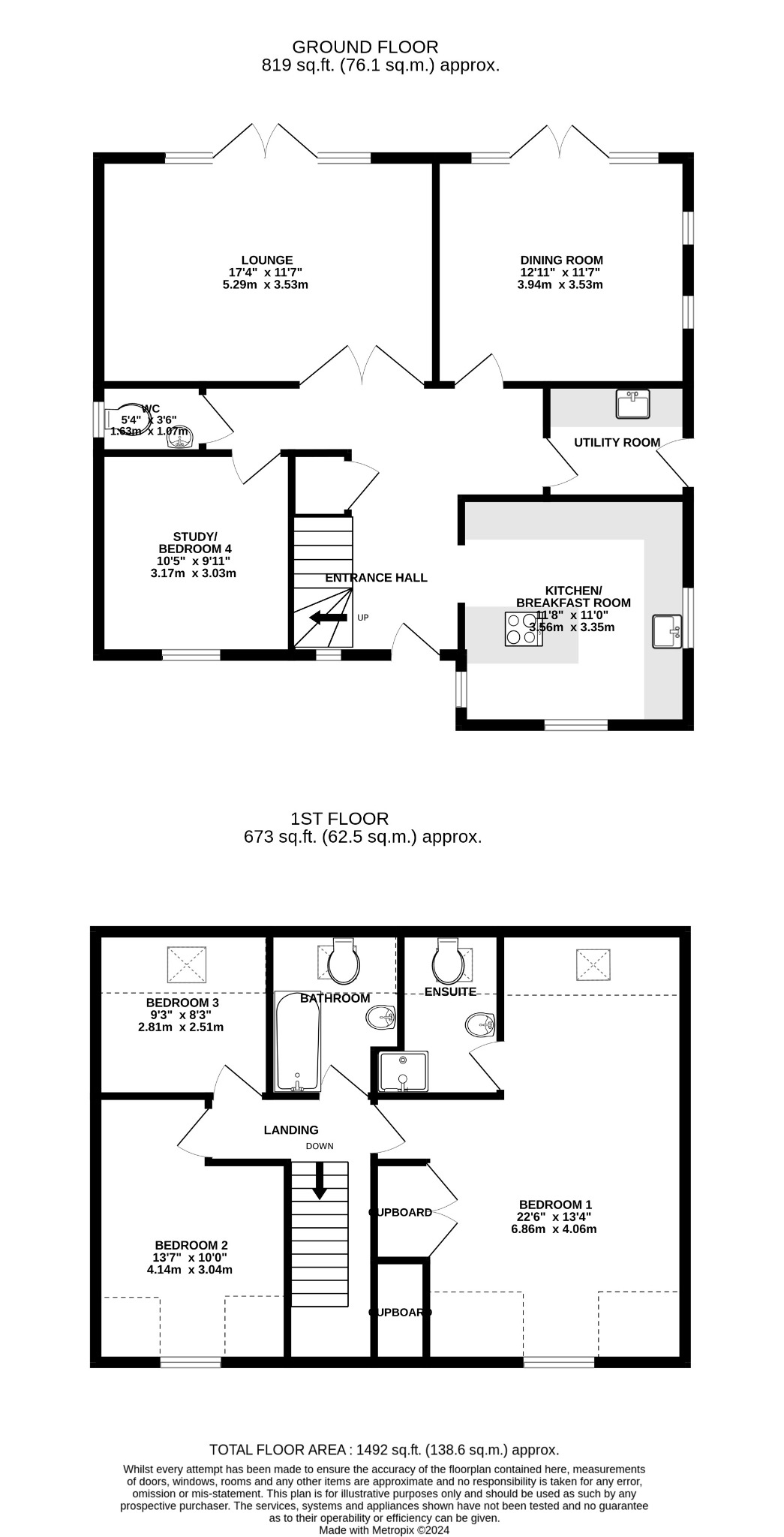- WELL-PRESENTED DETACHED HOUSE
- UPLANDS PRIMARY SCHOOL CATCHMENT
- THREE/FOUR BEDROOMS
- RE-FITTED KITCHEN/BREAKFAST ROOM
- LOUNGE & SEPARATE DINING ROOM
- EN-SUITE TO MASTER BEDROOM
- FAMILY BATHROOM
- GARDENS SURROUNDING THE PROPERTY
- GARAGE
- EPC RATING C
4 Bedroom Detached House for sale in Fareham
DESCRIPTION
A well presented three/four bedroom detached house located in a cul de sac position to the north of Fareham town centre and is situated within Uplands Primary School catchment area, which is curriculum linked to Cams Hill Secondary School. The property's accommodation briefly comprises; spacious entrance hall, re-fitted kitchen/breakfast room, utility room, a lounge overlooking the rear garden, separate dining room, ground floor bedroom/study and a cloakroom. On the first floor, three bedrooms can be found, the spacious dual aspect master bedroom has its own en-suite, whilst the remaining bedrooms share the family bathroom. The property benefits from double glazing and is warmed by gas central heating. There are gardens surrounding the property and a GARAGE located in a nearby block. As sole agents we would highly recommend an early inspection.
DOUBLE GLAZED DOOR TO:
ENTRANCE HALL
Stairs to first floor. Understairs storage cupboard. Vertical radiator. 'Karndean' flooring, which continues through to the kitchen, utility room and cloakroom. Doors to:
LOUNGE
Double glazed French doors to garden with double glazed side panels. Two radiators. Coved and skimmed ceiling.
DINING ROOM
Double glazed French doors to garden with double glazed side panels and two further double glazed windows to side elevation. Radiator. Coved and skimmed ceiling.
KITCHEN/BREAKFAST ROOM
Double glazed windows to front and side elevation. Re-fitted kitchen with butler sink set into quartz work surface, which continues to provide ample display and preparation surfaces. Comprehensive range of wall and base level units. Built-in four ring induction hob with extractor hood over. Built-in eye level double oven and grill with cupboards under and over. Built-in and concealed full height fridge. Built-in and concealed under counter freezer. Built-in microwave and dishwasher. Radiator. Breakfast bar. Inset ceiling spotlights.
UTILITY ROOM
Double glazed door to garden. Plumbing for washing machine and tumble dryer with work surface over. Sink unit. Cupboard housing wall mounted gas boiler. Radiator.
STUDY/BEDROOM FOUR
Double glazed window to front elevation. Radiator. Coved and skimmed ceiling.
CLOAKROOM
Double glazed window to side elevation. Low level close coupled WC. Vanity unit with wash hand basin and storage beneath. Radiator. Part tiled walls. Inset ceiling spotlights.
FIRST FLOOR
LANDING
Radiator. Doors to:
BEDROOM ONE
A wonderful bedroom with double glazed dormer window to front elevation and double glazed 'Velux' window to rear elevation. Range of built-in wardrobes. Two radiators with decorative covers. Access to eaves storage space. Door to:
EN-SUITE
Double glazed 'Velux' window to rear elevation. Low level close coupled WC. Double shower cubicle with monsoon shower head. Vanity unit with wash hand basin and storage beneath. Tiled floor and walls. Inset ceiling spotlights. Radiator.
BEDROOM TWO
Double glazed dormer window to front elevation. Radiator.
BEDROOM THREE
Double glazed 'Velux' window to rear elevation. Radiator. Access to eaves storage space.
BATHROOM
Double glazed 'Velux' window to rear elevation. Panel enclosed bath with shower unit over with monsoon shower head and shower screen. Low level close coupled WC. Wash hand basin with storage beneath. Radiator. Tiled walls.
OUTSIDE
The property is situated in an off-road position and a footpath leads to the property through a wooden fence (see agents note).
The garden extends around the property and can be found mainly laid to lawn with a patio area adjacent to the property and a further raised decking area with timber balustrades to one corner.
The property also benefits from a garage which can be found in a nearby block and for identification purposes, its the third garage on the right hand side, identified by a blue garage door.
AGENTS NOTE
The garden area to the left hand side of the garden gate, which currently has artificial turf, a large decking area and a timber shed does not form part of the title of which we are selling. The owners have occupied and used this land since ownership in 2018.
COUNCIL TAX
Fareham Borough Council. Tax Band E. Payable 2024/2025. £2,521.93.
Important Information
- This is a Freehold property.
Property Ref: 2-58628_PFHCC_687730
Similar Properties
KILN ROAD, FAREHAM. GUIDE PRICE £450,000-£460,000
4 Bedroom Semi-Detached House | Guide Price £450,000
GUIDE PRICE £450,000-£460,000. An extended four bedroom semi-detached house located on a large garden plot within the so...
2 Bedroom Apartment | Offers in excess of £450,000
A wonderful two bedroom spacious ground floor apartment which forms part of this impressive Grade II listed Georgian bui...
MOUNT DRIVE, CATISFIELD. GUIDE PRICE £450,000-£460,000
4 Bedroom Detached House | Guide Price £450,000
GUIDE PRICE £450,000-£460,000. NO FORWARD CHAIN. A three/four bedroom detached family home located in a cul de sac posit...
3 Bedroom Detached House | £465,000
This extended three bedroom detached family home is located in the ever popular and much requested Uplands development t...
3 Bedroom Detached House | £465,000
This versatile and well-proportioned three bedroom detached chalet style house is located in an elevated position within...
2 Bedroom Retirement Property | £475,000
A wonderful opportunity to purchase a two bedroom luxury retirement apartment located on a prime position within this re...

Pearsons Estate Agents (Fareham)
21 West Street, Fareham, Hampshire, PO16 0BG
How much is your home worth?
Use our short form to request a valuation of your property.
Request a Valuation
