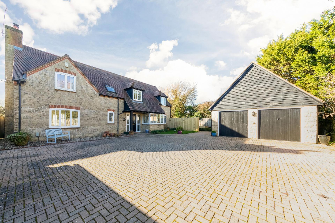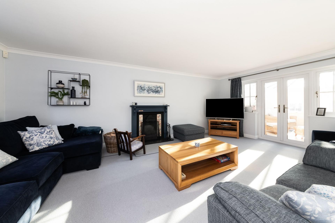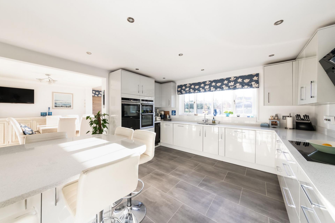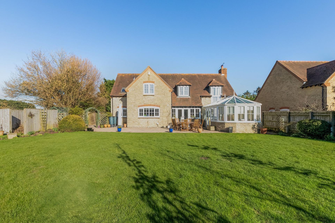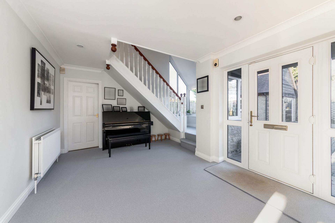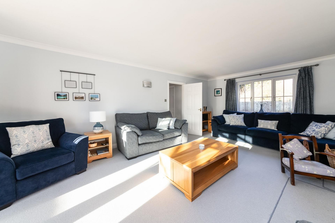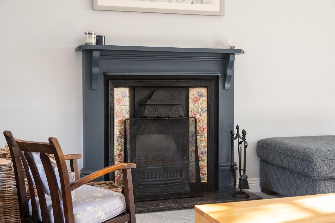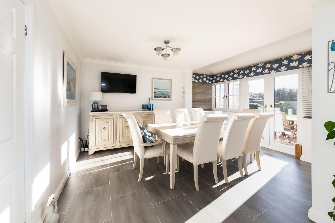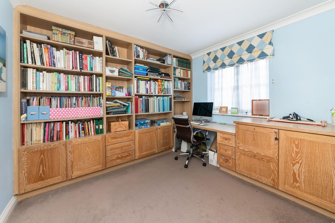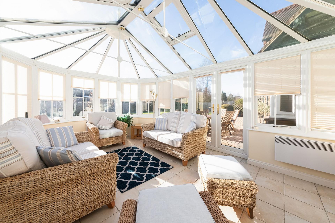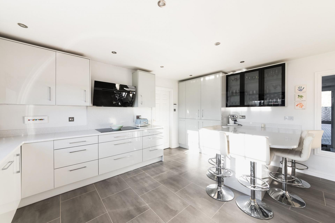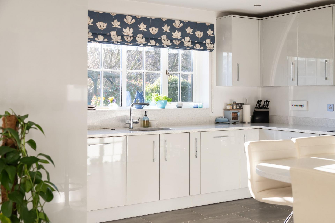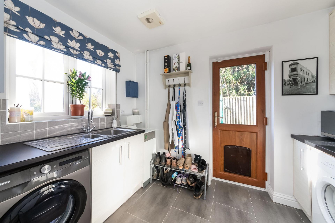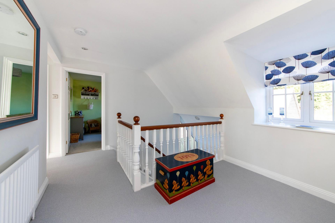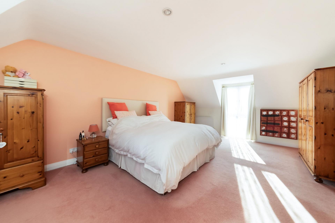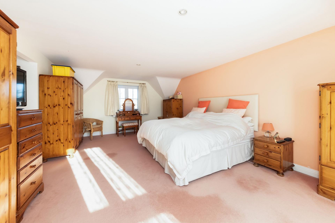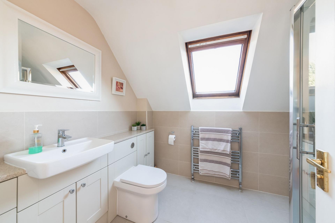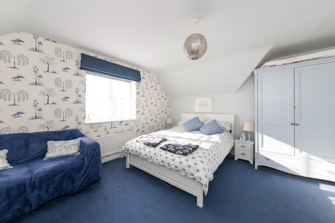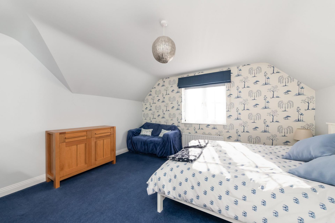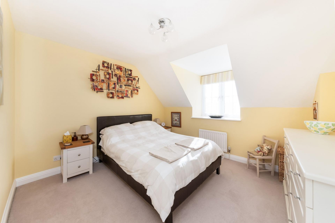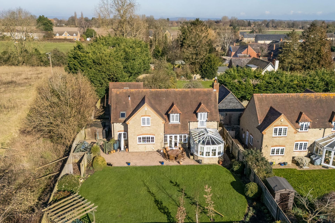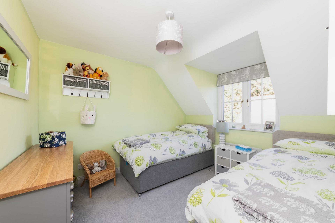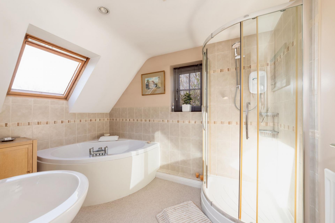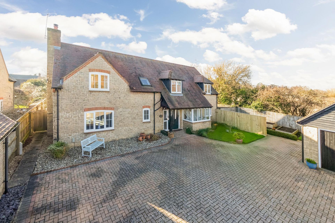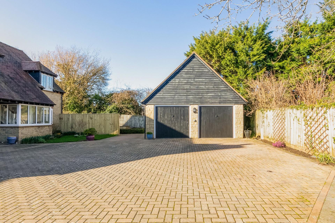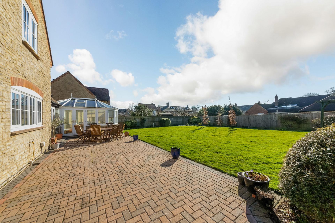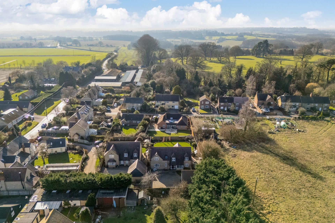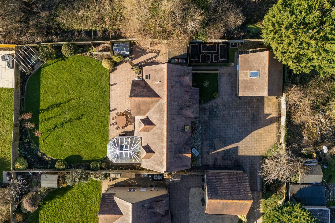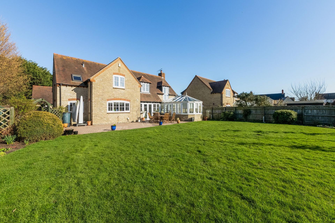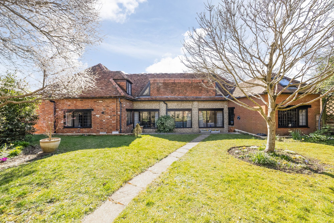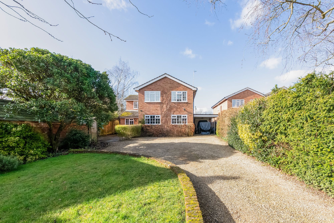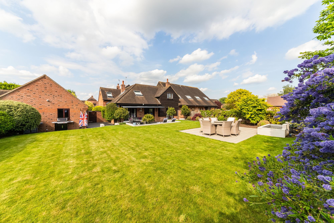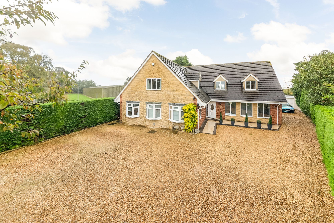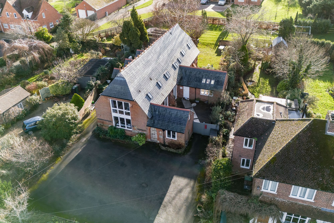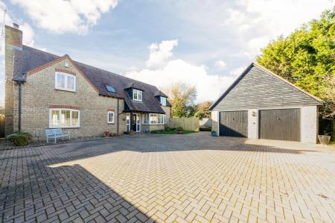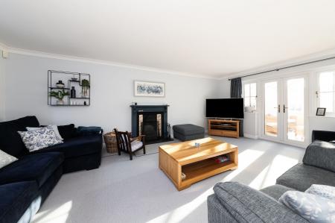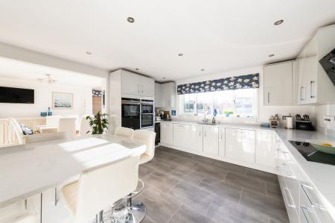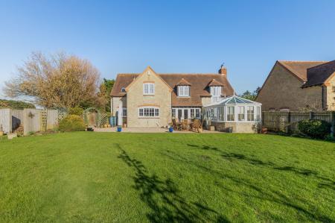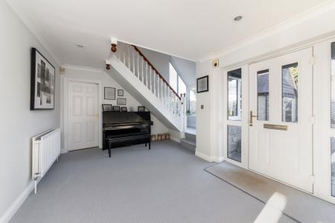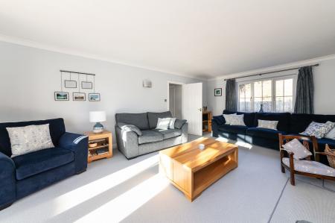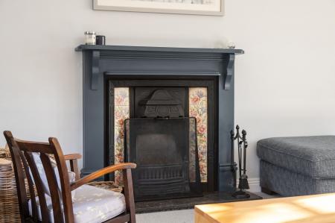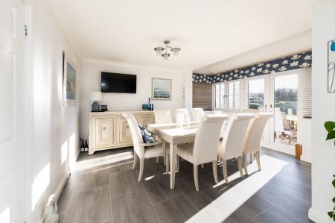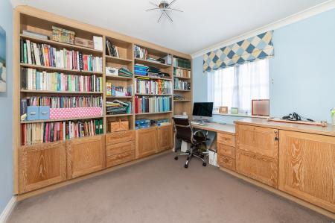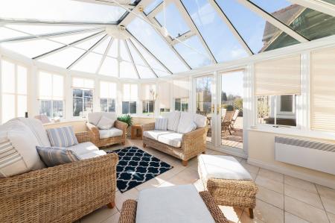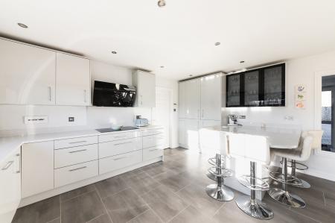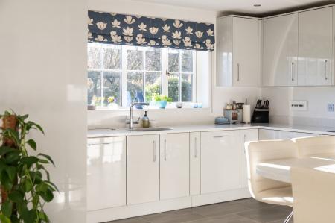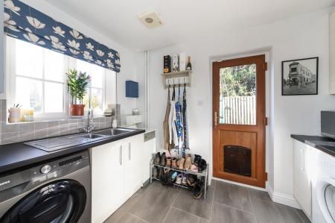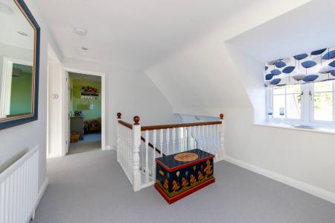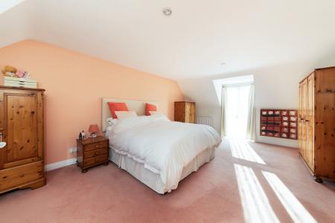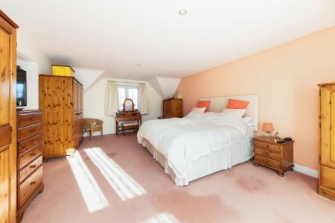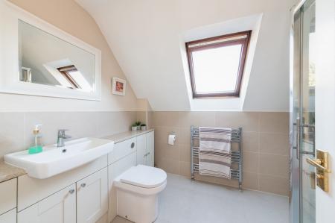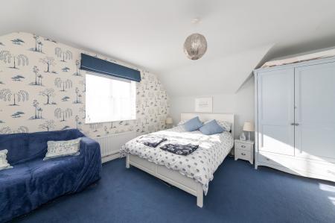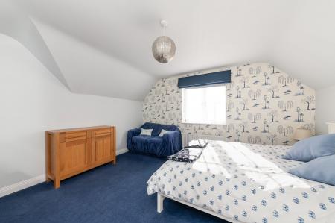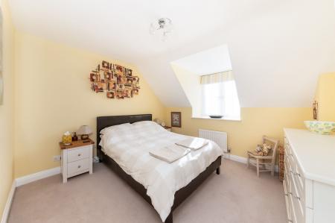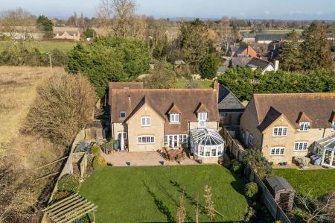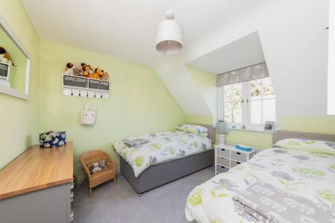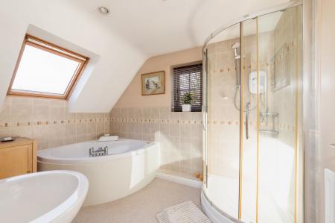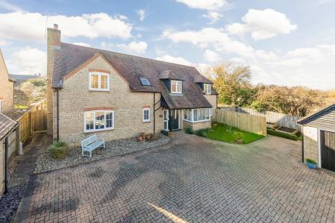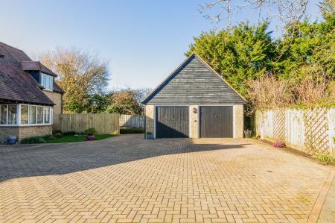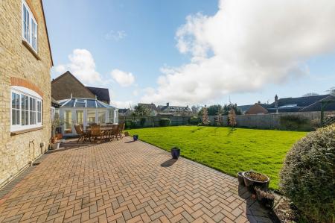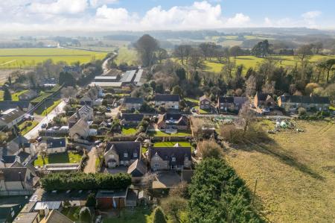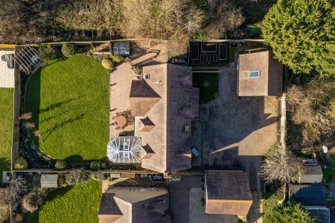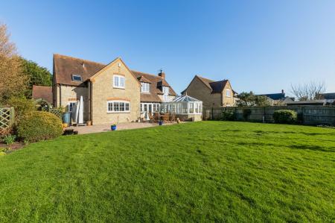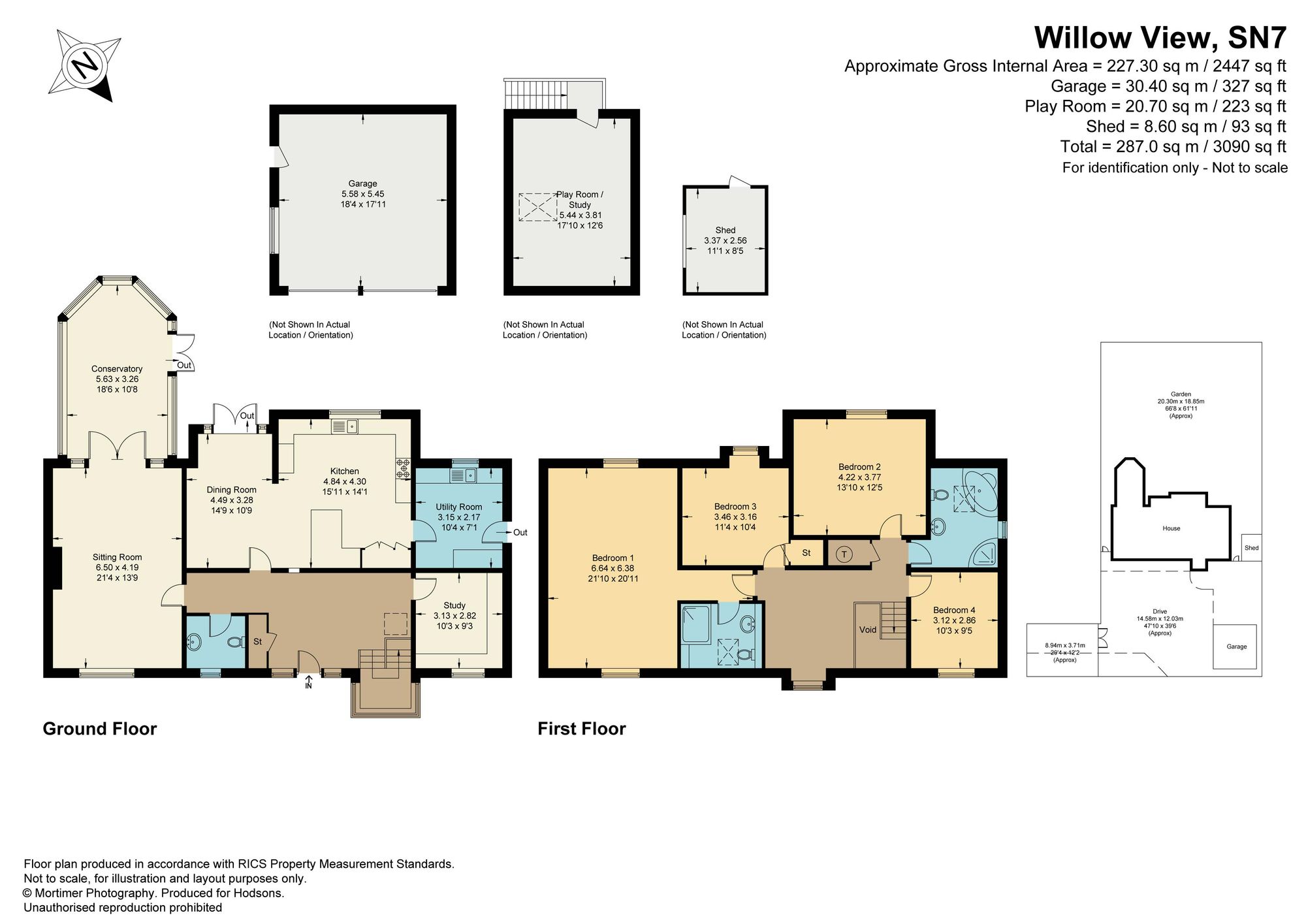- Wonderful and very inviting entrance hall
- Panoramic views over the attractive southerly facing gardens
- Stylishly refitted kitchen/breakfast room
- Four bedrooms
- Oil fired radiator central heating and double glazed windows
- Front gardens accessed down private graveled driveway with wooden gates opening onto generous front gardens
- Attractive southerly facing rear gardens
4 Bedroom Detached House for sale in Faringdon
Willow View is a stunning 2500sq ft stone built detached family home, offering much improved and beautifully presented accommodation throughout, situated in a delightful location at the end of private lane within the heart of this highly sought after semi-rural village, complemented by large south-west facing rear gardens and parking facilities for many vehicles leading to detached double garage with flexible studio above benefitting from heating and power.
Purchased from new by the current owners, being only one of four detached family homes, built by a reputable local builder to very high standards in 1998, the property offers very light and airy accommodation with the majority of the ground floor reception rooms leading onto or overlooking the attractive south-west facing rear gardens. The stylish and very spacious re-fitted kitchen/breakfast room is partly open plan to the dining room, complemented by a large separate utility room, ideal for a busy family lifestyle.
The spectacular first floor galleried landing leads to an impressive double aspect principle bedroom with en-suite facilities and is complemented by three further generous double bedrooms, and a four piece family bathroom with white suite.
Outside the extensive gardens extend to quarter of an acre, which to the front provide block paved parking facilities for many vehicles leading to a large detached double garage with an insulated studio over, accessed by an external staircase, and is ideal for those working from home or a separate recreational space.
The rear south west facing gardens are beautifully presented with an extensive sun-terrace/patio, leading to extensive lawn offering a wonderful recreational space for outdoor family activities.
In all, Willow View is a fabulous family home, and Hodsons strongly recommend that you arrange an internal viewing to appreciate the sizeable accommodation on offer, large gardens and wonderfully quiet location, in full.
Energy Efficiency Current: 59.0
Energy Efficiency Potential: 75.0
Important Information
- This is a Freehold property.
- This Council Tax band for this property is: G
Property Ref: 51402e3b-cdad-4b69-abb8-25452574a69f
Similar Properties
Sutton Wick Lane, Drayton, OX14
5 Bedroom Detached House | Guide Price £950,000
Impressive and substantial five bedroom detached period barn conversion situated towards the end of this highly sought a...
Watery Lane, Clifton Hampden, OX14
4 Bedroom Detached House | Offers in excess of £850,000
Substantially extended and well presented four bedroom detached family home, complemented by large, beautifully presente...
5 Bedroom Terraced House | Offers in excess of £800,000
Stunning five bedroom barn style family home offering 2660 sq ft of superbly presented accommodation, complemented by do...
6 Bedroom Detached House | £1,150,000
Substantial detached family home offering 3877 sq ft of very flexible accommodation over two floors, well situated in a...
5 Bedroom Detached House | £1,250,000
Fabulous conversion of a former Victorian school, offering circa. 3000 sq ft of fully modernised and very flexible light...

Hodsons Estate Agents (Abingdon)
5 Ock Street, Abingdon, Oxfordshire, OX14 5AL
How much is your home worth?
Use our short form to request a valuation of your property.
Request a Valuation
