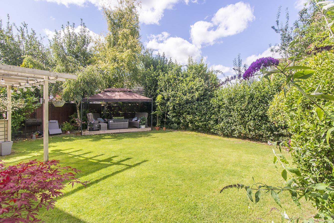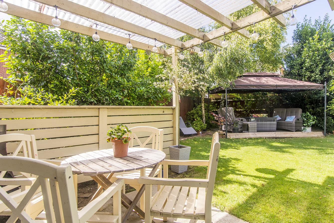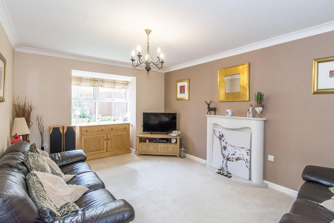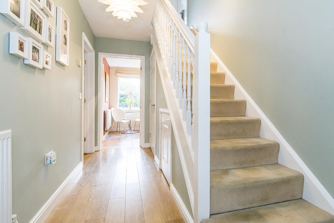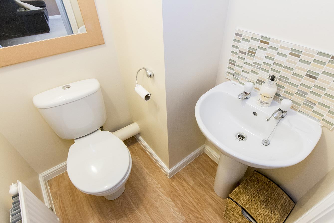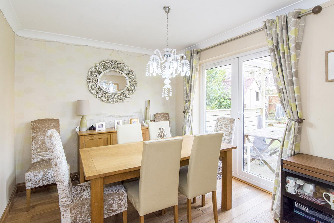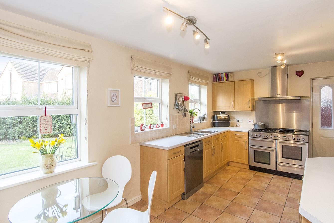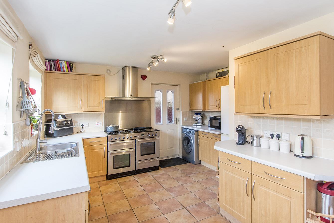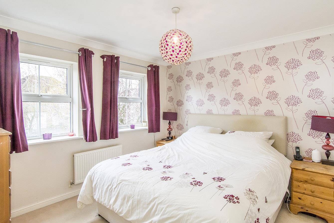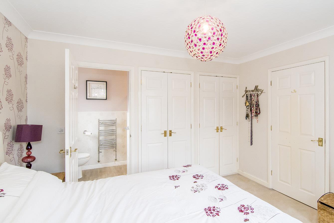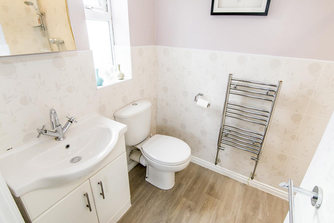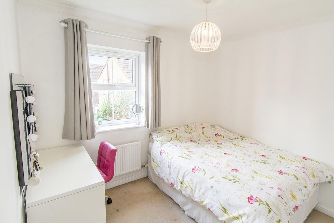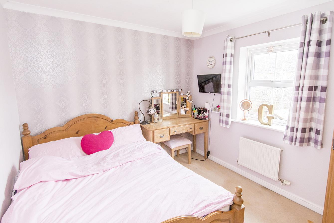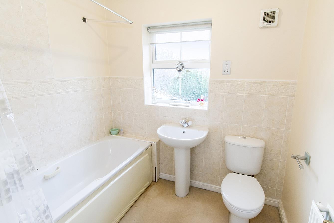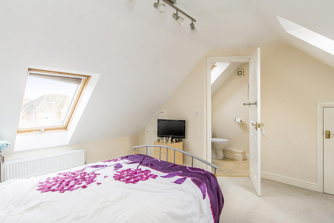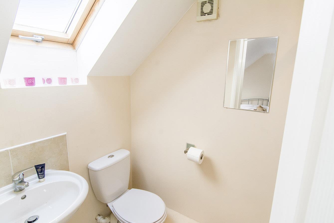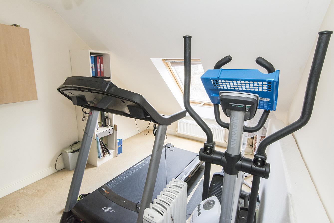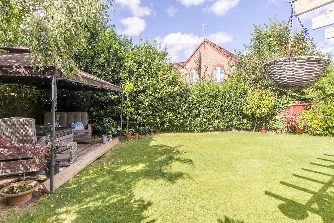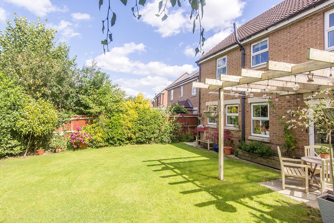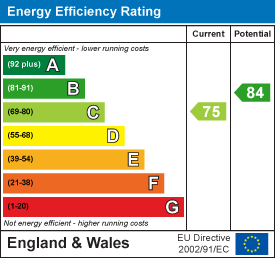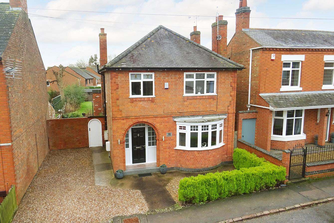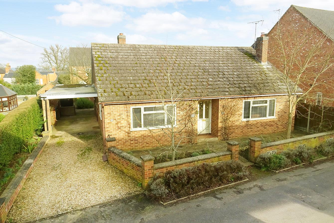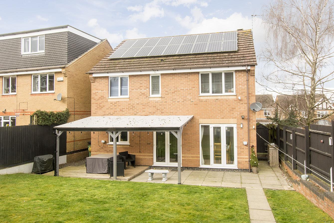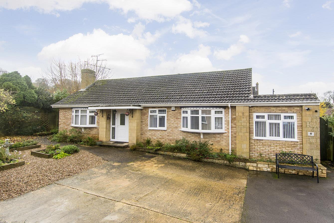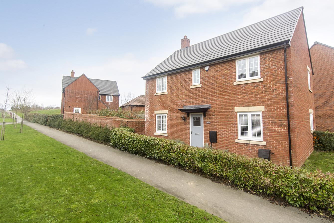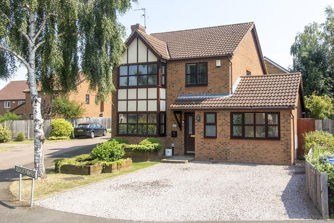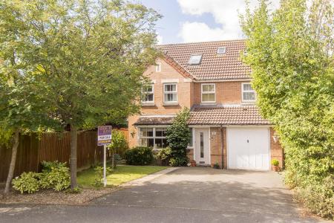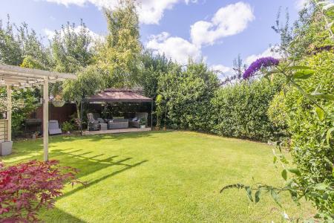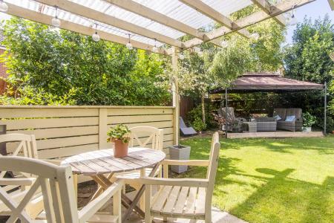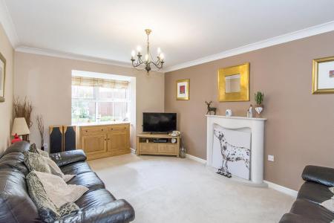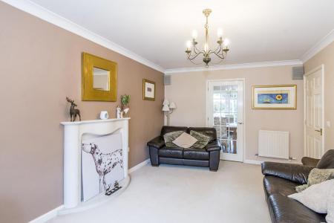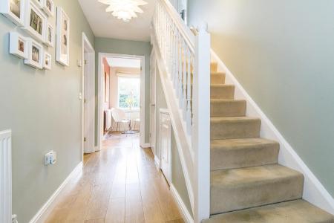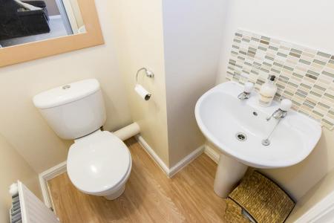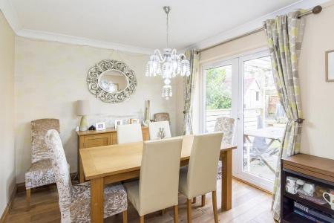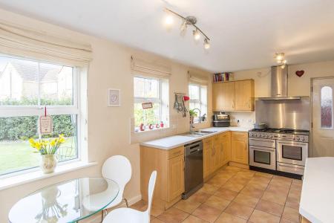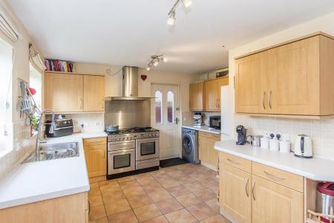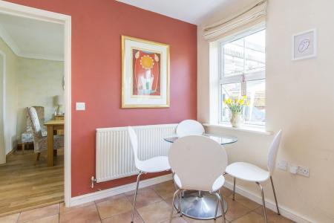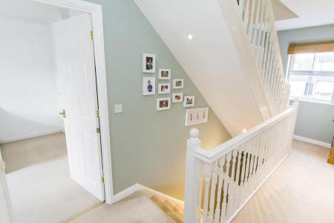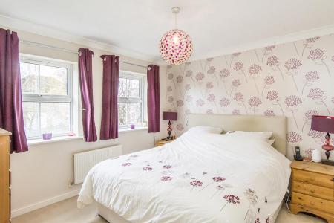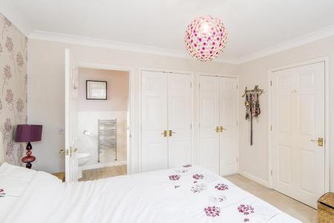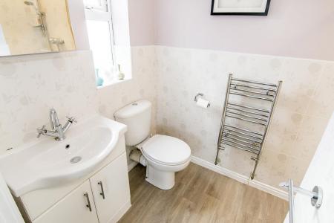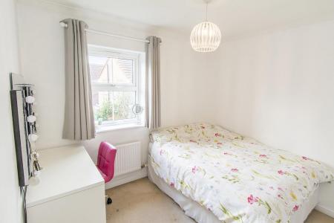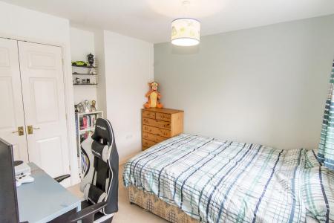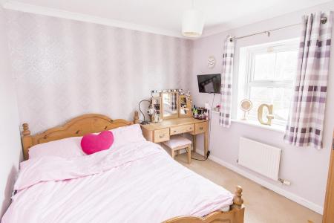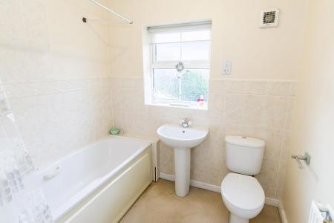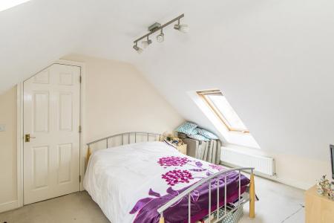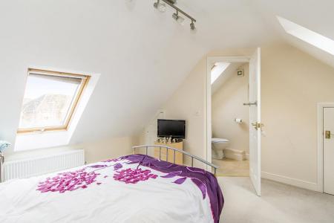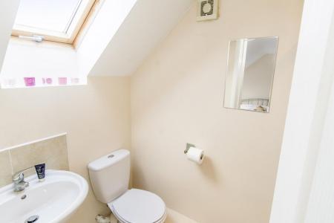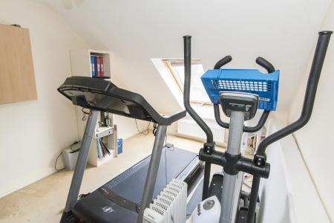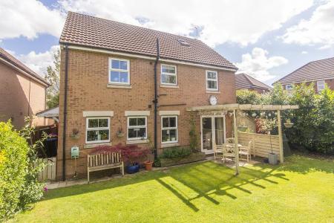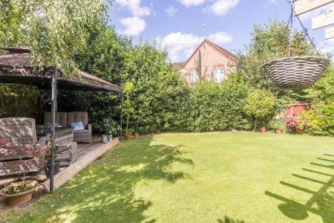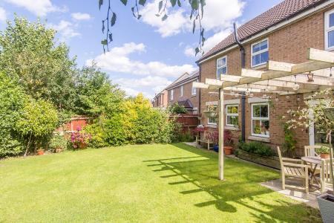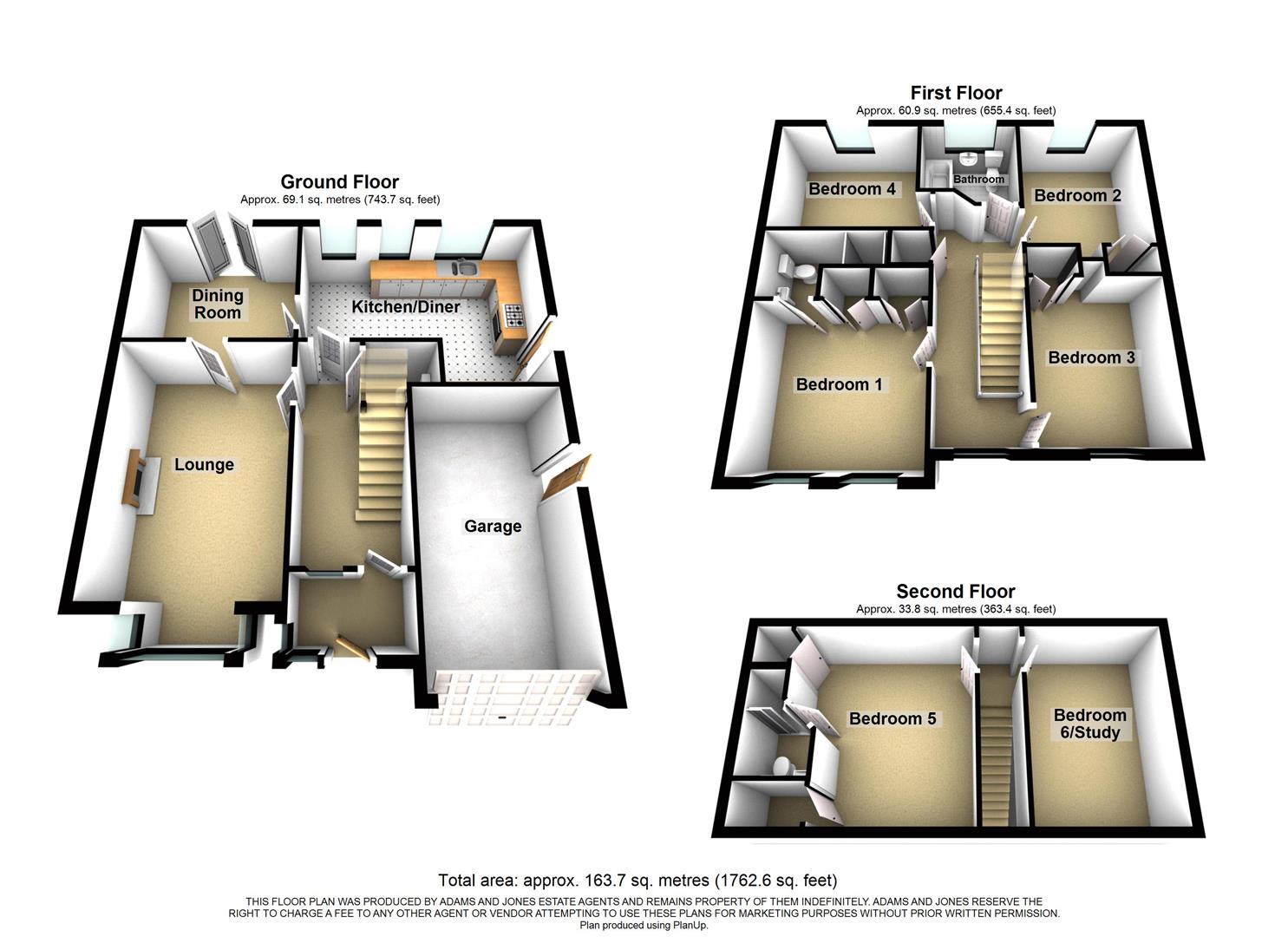- Deceptively Spacious Family Home
- Multiple Reception Rooms
- Breakfast/Kitchen
- Two Double Bedrooms With En-Suite
- Four Further Double Bedrooms
- Delightful Residential Location
- Generous Plot & Parking
- Garage
- Walking Distance To Amenities
- Viewing Recommended!
6 Bedroom Detached House for sale in Fleckney
Having space for all the family is this deceptively spacious six bedroom home having flexible accommodation over three floors, occupying a sizeable plot in the highly regarded 'Saddington Grange' development within walking distance of the village amenities, shops, school having easy access to major road and rail links close by. The property offers multiple reception rooms, two en-suite bedrooms and private rear garden! The accommodation briefly comprises: Entrance porch, hall, lounge, dining room, breakfast/kitchen, six double bedrooms, two having en-suite and a family bathroom. Outside there is a front garden, off road parking, single garage and rear garden. Viewing is highly recommended to truly appreciate the size of this generous family home and delightful situation!
Entrance Porch - Accessed via a composite double glazed front door. UPVC double glazed window to front and side aspect. Wooden flooring. Door into:
Entrance Hall - 4.22m x 2.01m (13'10 x 6'7) - Accessed from the entrance porch through a UPVC double glazed door with side double glazed side window. Doors off to: Lounge, kitchen and WC. Stairs rising to: First floor. Wooden flooring. Under stairs cupboard. Radiator.
Downstairs Wc - Comprising: Low level WC and wash hand basin. Laminate wooden flooring. Radiator.
Lounge - 5.54m (max) x 3.30m (18'2 (max) x 10'10) - UPVC double glazed box bay window to the front aspect. Feature open fireplace. TV and telephone point. 2 x Radiators. Door through to: Dining room.
(Lounge Photo Two) -
Dining Room - 3.30m x 2.74m (10'10 x 9'0) - UPVC double glazed 'French' doors out to: Garden. Wooden flooring. Radiator. Door into: Kitchen.
Kitchen / Breakfast Room - 4.88m x 3.71m (max) (16'0 x 12'2 (max)) - Having a selection of fitted base and wall units with a laminate worktop over and a 1 1/2 bowl stainless steel sink with drainer. There is a space for a freestanding 'Range' style cooker with gas top and extractor over, space and plumbing for a freestanding washing machine and dishwasher, with a further space for a freestanding fridge/freezer. The kitchen area has UPVC double glazed windows to the rear aspect, a UPVC double glazed door out to: Side passage, tiled flooring, LED spotlights, radiator and boiler.
(Kitchen Area Photo) -
(Breakfast Area Photo) -
First Floor Landing - UPVC double glazed window to front aspect. Doors off to: Bedrooms and bathroom. Stairs rising to: Second floor. LED spotlights. Airing cupboard. Radiator.
Bedroom One - 3.51m x 3.28m (11'6 x 10'9) - Two UPVC double glazed windows to front aspect. Two built-in wardrobes. TV point. Radiator. Door to: En-Suite
(Bedroom One Photo Two) -
En-Suite Shower Room - 2.62m x 1.50m (8'7 x 4'11) - Comprising: Shower enclosure, low level WC and wash hand basin over a fitted vanity unit. UPVC double glazed window to side aspect. Feature wall tiling to wet areas. Wooden laminate flooring. Chrome heated towel rail.
Bedroom Two - 3.38m x 2.82m (11'1 x 9'3) - UPVC double glazed window to rear aspect. Built-in wardrobe. Radiator.
Bedroom Three - 3.35m x 2.82m (11'0 x 9'3) - UPVC double glazed window to front aspect. Built-in wardrobe. Radiator.
Bedroom Four - 3.51m (max) x 2.72m (11'6 (max) x 8'11) - UPVC double glazed window to rear aspect. Radiator.
Bathroom - 2.21m x 2.03m (max) (7'3 x 6'8 (max) ) - Comprising: Panelled bath with shower over, low level WC and wash hand basin. UPVC double glazed window to rear aspect. Feature wall tiling to wet areas. Radiator.
Second Floor Landing - Doors off to: Bedrooms. 'Velux' window to ceiling.
Bedroom Five - 4.22m x 3.66m (max) (13'10 x 12'0 (max) ) - 'Velux' window to front aspect. Two storage cupboards into eaves. Radiator. Door to: En-Suite.
(Bedroom Five Photo Two) -
En-Suite - 2.16m (max) x 1.35m (7'1 (max) x 4'5) - Comprising: Shower enclosure, low level WC and wash hand basin. 'Velux' window to front aspect. Feature floor and wall tiling. Radiator.
Bedroom Six/Study - 4.06m x 2.79m (13'4 x 9'2) - 'Velux' window to front aspect. Radiator.
Outside - The property benefits from good sized frontage having a lawned garden area and planting, driveway, access to the garage and pedestrian gated access to the rear on both sides of the property. There is a covered walkway and pedestrian door into the garage. The garage has an up and over door, power and light. The generous rear garden is fully enclosed, being mainly laid to lawn with a variety of established shrubbery, raised decked seating area and a paved patio with pergola.
(Rear Aspect Photo) -
Outside Additional Photos -
Property Ref: 777589_32961390
Similar Properties
3 Bedroom House | £425,000
Situated on the charming Albert Street in Fleckney, this extended family home offers a delightful blend of space and com...
Mowsley Road, Husbands Bosworth
3 Bedroom Detached Bungalow | Offers Over £425,000
Well located in a quiet part of this picturesque and popular village is this substantial and well proportioned detached...
Fern Ley Close, Market Harborough
4 Bedroom Detached House | Offers Over £425,000
Situated in this popular and established part of Market Harborough, close to the town centre and train station, is this...
4 Bedroom Detached Bungalow | £450,000
Welcome to this charming detached bungalow located on Lightfoot Lane in Middleton. Situated in a peaceful cul-de-sac, th...
Corn Street, MARKET HARBOROUGH
4 Bedroom Detached House | £450,000
Nestled in a tranquil cul-de-sac on Corn Street, Market Harborough, this Linden Homes detached house offers a perfect bl...
Overdale Close, Market Harborough
5 Bedroom Detached House | Offers Over £450,000
Welcome to Overdale Close, Market Harborough - a stunning property that offers the perfect blend of space, comfort, and...

Adams & Jones Estate Agents (Market Harborough)
Market Harborough, Leicestershire, LE16 7DS
How much is your home worth?
Use our short form to request a valuation of your property.
Request a Valuation

