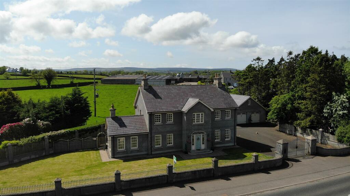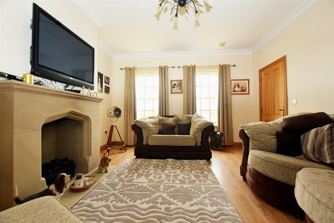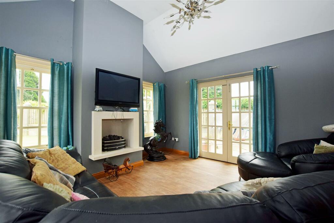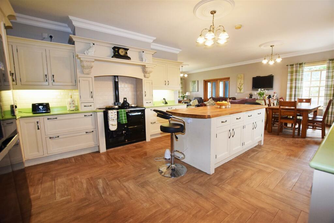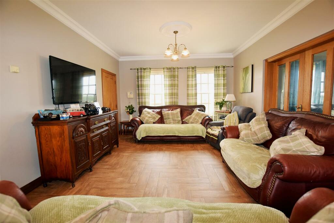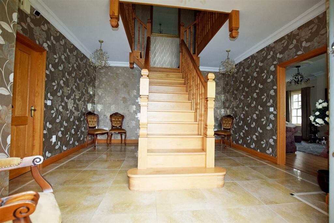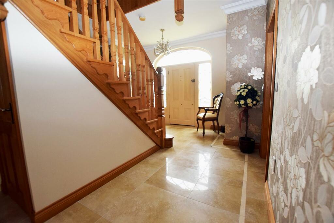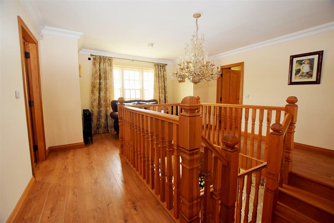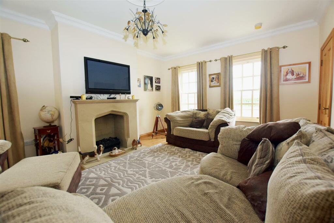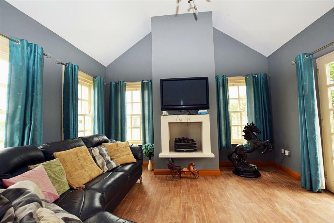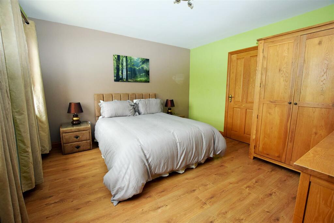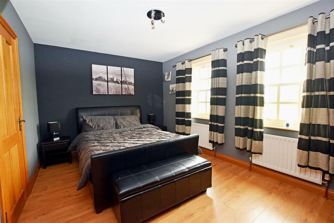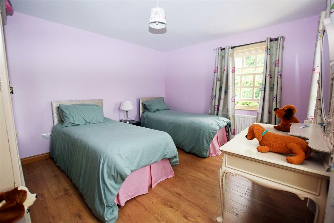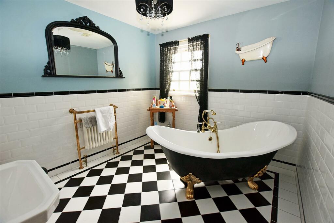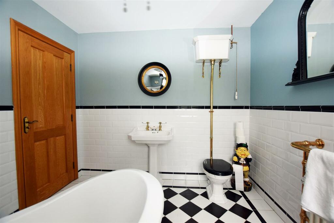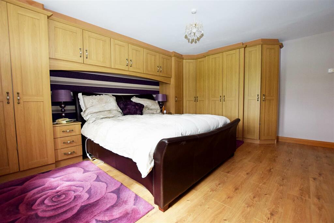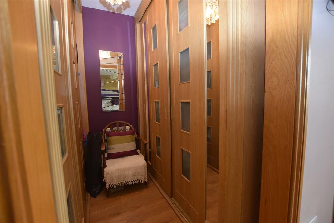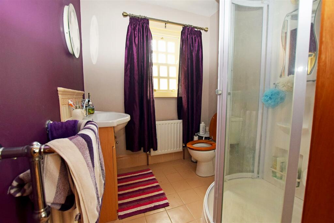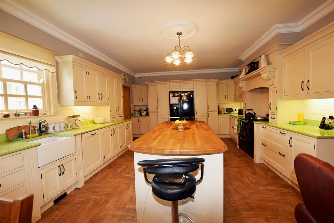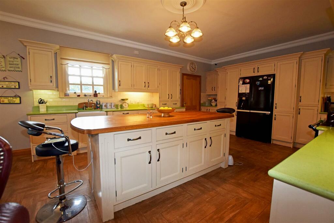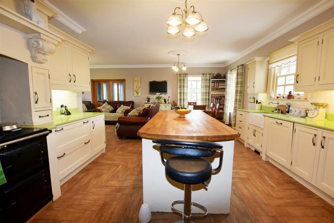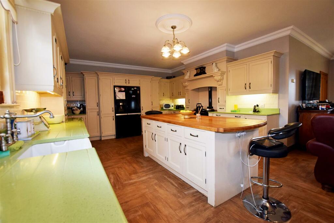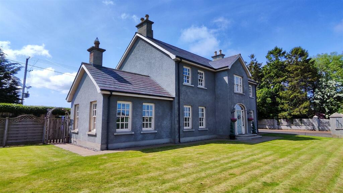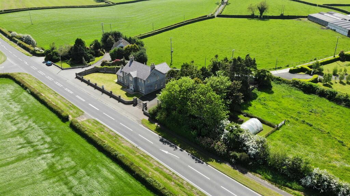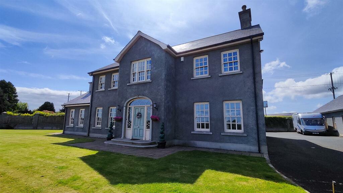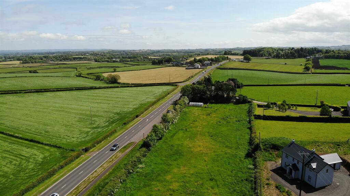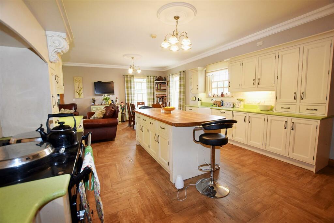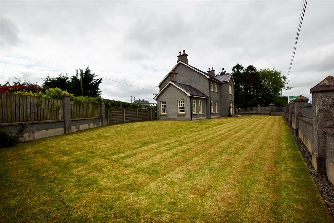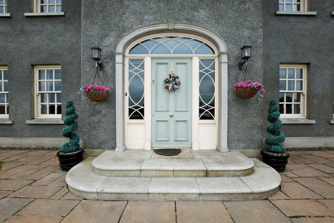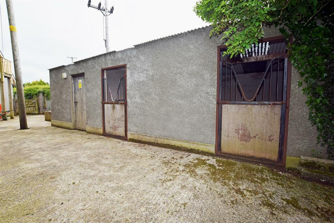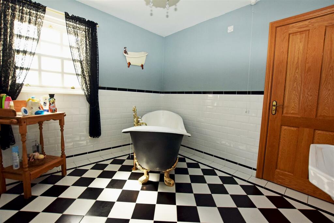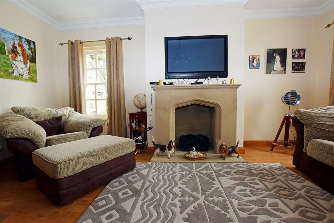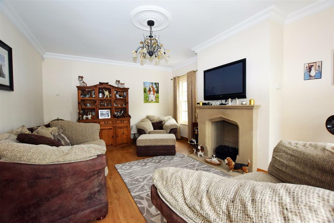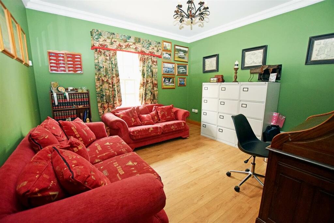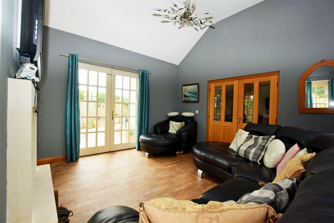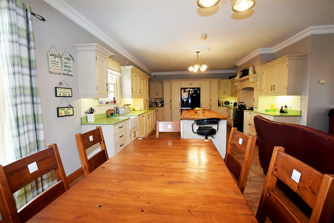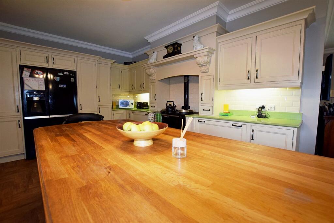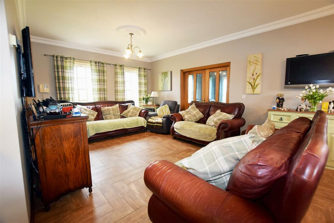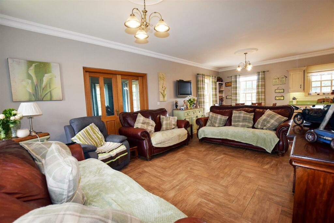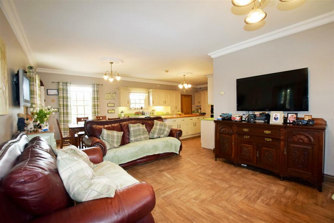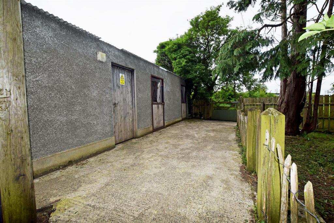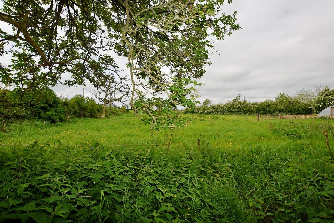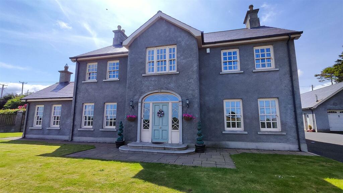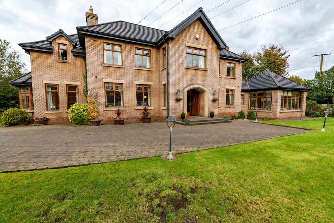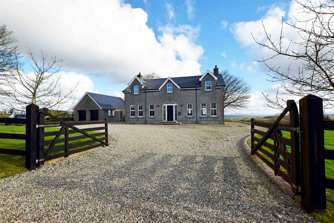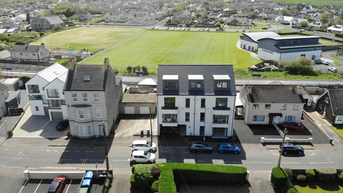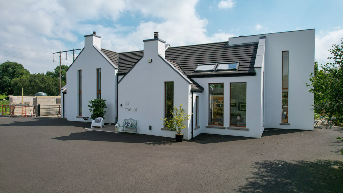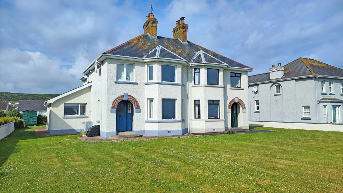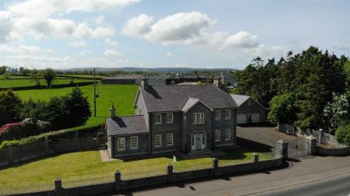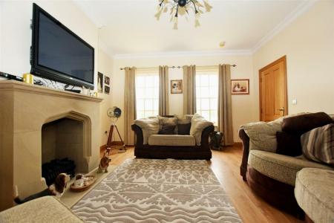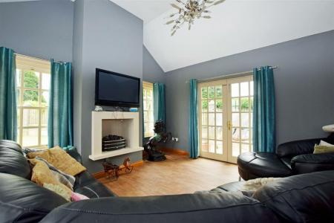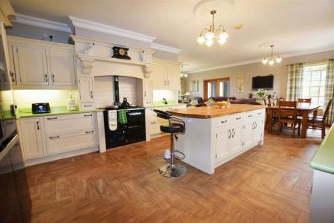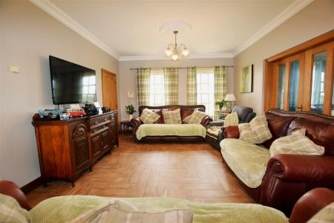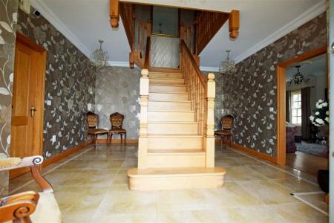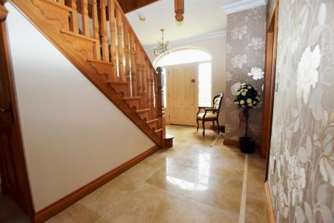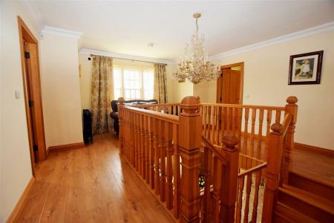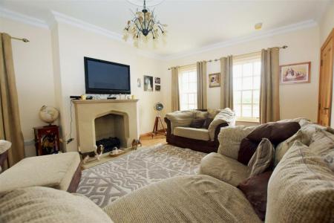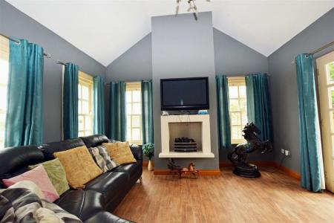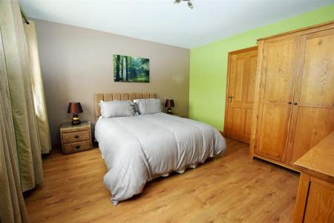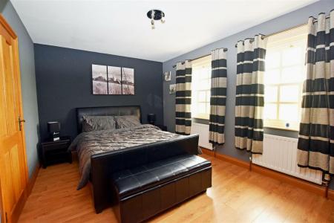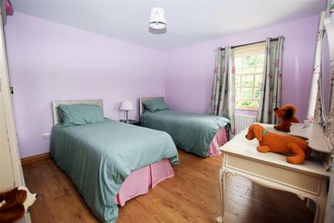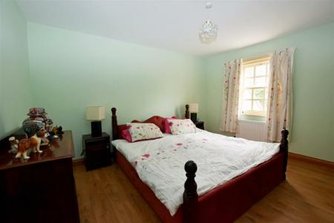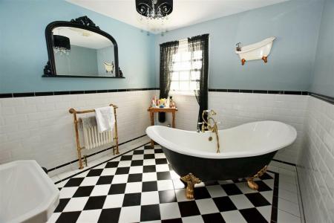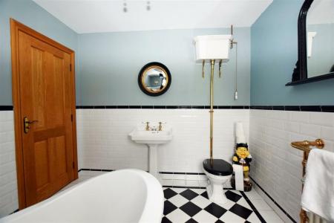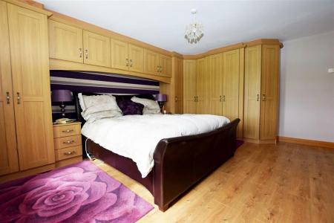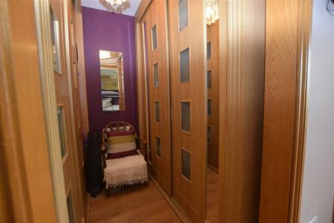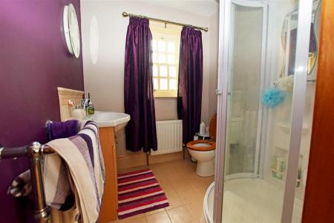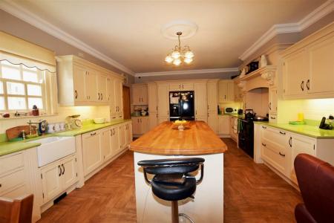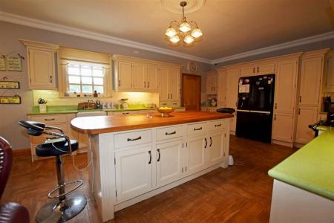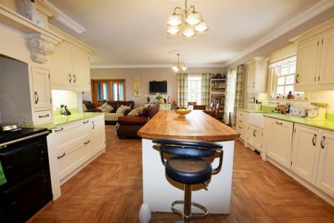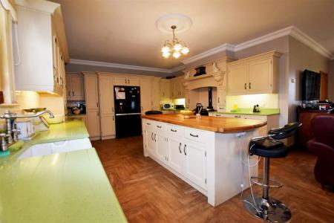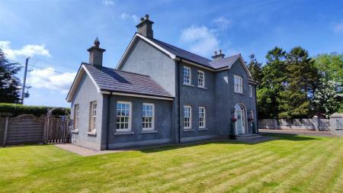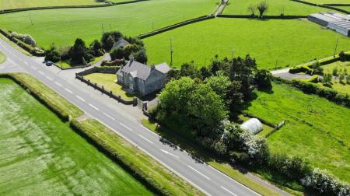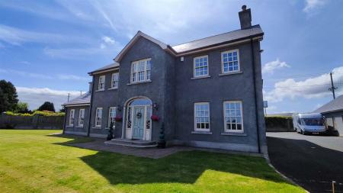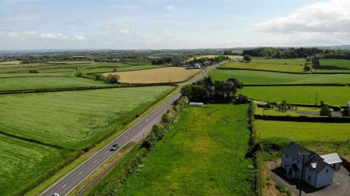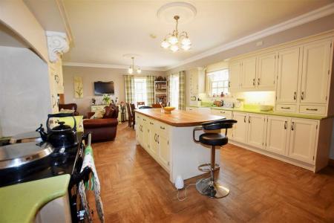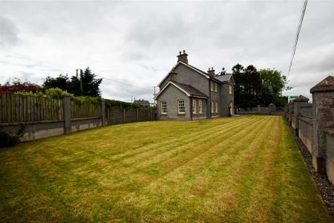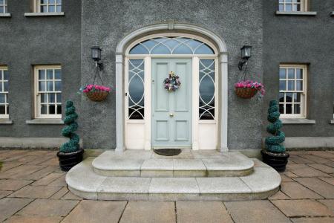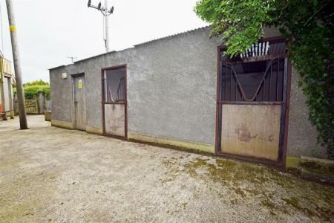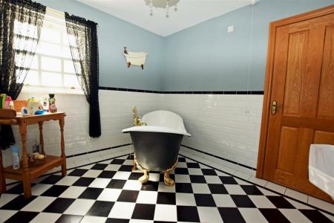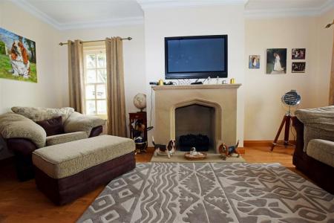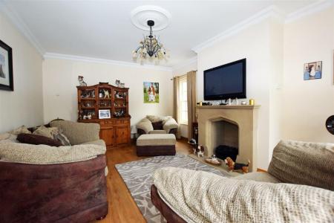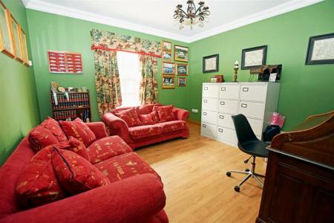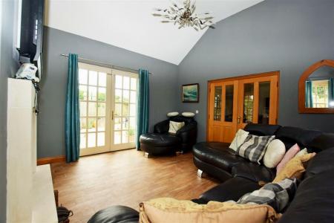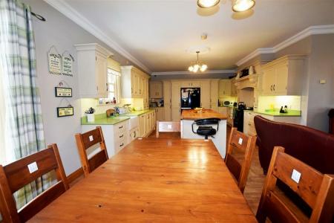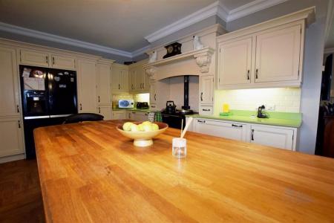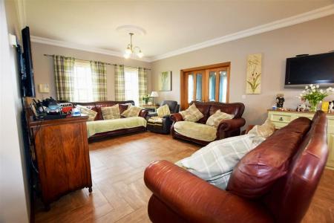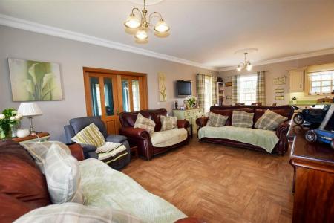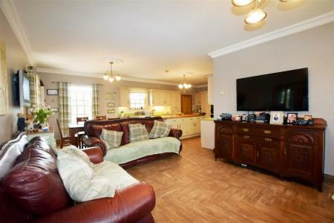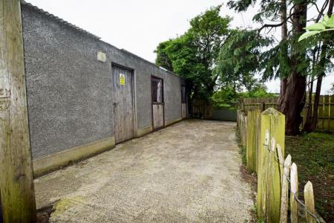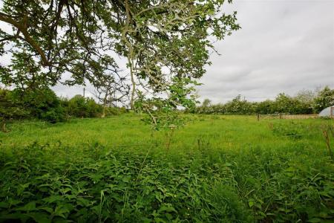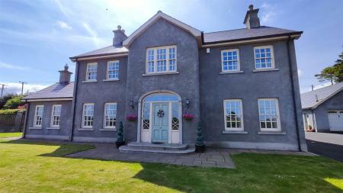- 5 Bedroom Detached House
- Open Plan Lounge / Kitchen / Dining Area & 3 Reception Room
- Detached Double Garage With Separate Store Room
- Stables & Land Extending to Approx 1.5 Acre (Option to Subdivide)
- Oil Fired Central Heating (Ground Floor Under Floor Heating)
- Sash Double Glazed Windows
- Beam Vacuum System
- Burglar Alarm System
- PVC Fascia, Soffits & Guttering
- Hayburn Front Door
5 Bedroom Detached House for sale in Garvagh
Situated on a prime site this deceptively spacious detached home comprising 5 bedrooms, 3 reception rooms and modern open plan kitchen/dining/living area built by the current owners circa. 2007. Externally the home is approached by a remote controlled gates leading to spacious tarmac driveway with ample parking. The property also benefits from a double garage with store room above with separate access, 2 x stable and additional store room. Additional ground extending to approximately 1.5 acre is located adjacent to the property. The gardens are laid in lawn to front and side with paved patio area to rear. This detached family home will have wide appeal on the open market with families wanting to set up home in a private yet convenient setting. Located within a short drive to Coleraine and Garvagh with schools, shops and all other town centre amenities.
ACCOMMODATION COMPRISING
Entrance Hall
With tiled flooring, under stairs storage and coving.
Lounge
17'11" x 13'0"
With feature surround fireplace, coving and laminate flooring.
Open Plan Kitchen/Dining/Family Area (L-shaped)
28'0" x 27'0"
With fully range of Inframed hand painted Oak eye and low level units with marble worktops, under lighting and Belfast sink unit, 'Aga' oil fired range, space for American style fridge freezer, integrated dishwasher, centre island with low level units, tiled flooring, coving, ceiling centre pieces and double doors leading to:-
Sun Room
14'0" x 14'0"
With feature surround fireplace, vaulted ceiling, tiled floor and double doors to rear.
Rear Porch
With tiled floor.
Office / Study
13'0" x 12'0"
With coving and laminate flooring.
Utility Room
13'0" x 9'0"
With fully fitted range of eye and low level units with tiling between, integrated hob and oven, tiled floor, space for washing machine and tumble dryer.
Shower Room
Suite comprising walk in shower cubicle, wc, wash hand basin, extractor fan and tiled floor.
Gallery Style Landing
Walk in hotpress with storage, coving and laminate flooring
Bedroom 1
16'0" x 13'0"
With built in bedroom furniture comprising wardrobes, overhead storage and bedside lockers. Walk in dressing area with sliderobes and light. En-suite comprising walk in shower cubicle, wc, wash hand basin, extractor fan and tiled floor.
Bedroom 2
13'0" x 11'0"
With laminate flooring.
Bedroom 3
13'0" x 11'0"
With laminate flooring.
Bedroom 4
12'11" x 12'0"
With laminate flooring. Jack and Jill style En-suite comprising walk in shower cubicle, wc, wash hand basin, heated towel rail, extractor fan and tiled flooring.
Bedroom 5
14'0" x 10'0"
With laminate flooring. Jack and Jill style En-suite comprising walk in shower cubicle, wc, wash hand basin, heated towel rail, extractor fan and tiled flooring.
Bathroom
Suite comprising feature free standing claw foot bath with telephone hand shower attachment, wc, wash hand basin, extractor fan, half tiled walls and tiled floor.
Roofspace
Suitable for conversion (subject to necessary planning). With attic trusses, floored and velux windows.
Detached Double Garage
45'0" x 24'11"
With double insulated remote control up and over doors, pedestrian door, light, power points, heating and space for up to 10 cars. Exterior steps to rear leading to first floor store room.
Stable 2
11'0" x 9'0"
Store
11'0" x 9'0"
Additional Information:
Rates per annum £2,419.30 (approx)
Tenure To Be Confirmed
EXTERIOR FEATURES
Property approached by remote control double gates leading to space tarmac driveway. Gardens laid in lawn to front and side with paved pathways. Wall and fence enclosed to rear with paved patio area. Concrete area to side. Outside lights, tap and power point.
Stable 1
11'0" x 9'0"
Important information
This is a Shared Ownership Property
This is a Freehold property.
Property Ref: 26766_BCV317602
Similar Properties
Mountsandel Road, Coleraine, County Londonderry
5 Bedroom Detached House | Offers in region of £495,000
.
Altikeeragh Lane, Castlerock, Coleraine
5 Bedroom Detached House | Offers in region of £450,000
5 Bedroom 3 Reception Detached House
Penthouse, The Watch House, 16 Main Street, Castlerock, County Londonderry
2 Bedroom Penthouse | Offers Over £500,000
.
Rusky Park, Aghadowey, Coleraine, County Londonderry
5 Bedroom Detached House | £575,950
Spectacular Detached Residence extending to approx. 3,500 sq ft.
Seaport Avenue, Portballintrae, Causeway Coast
4 Bedroom Semi-Detached House | Offers Over £595,000
Seaport Avenue, Portballintrae, Bushmills
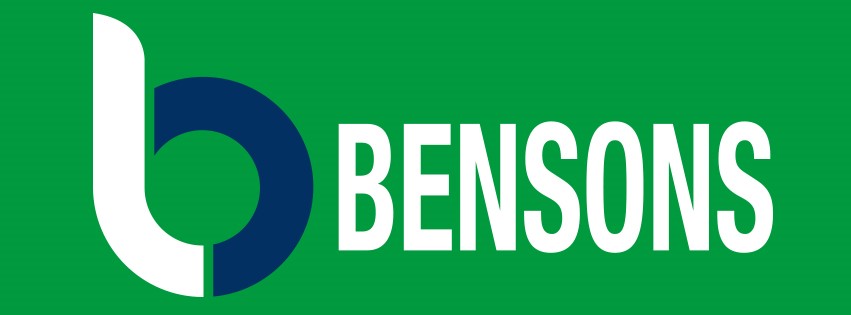
Bensons (Coleraine)
9 Dunmore Street, Coleraine, Co. Londonderry, BT52 1EL
How much is your home worth?
Use our short form to request a valuation of your property.
Request a Valuation
