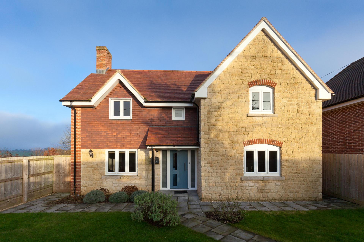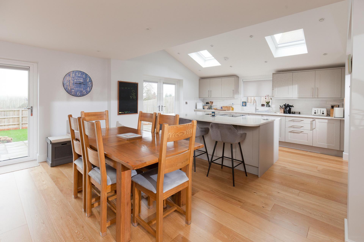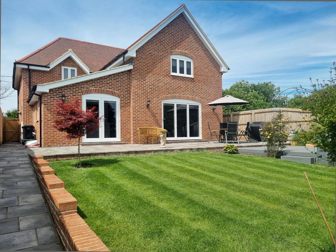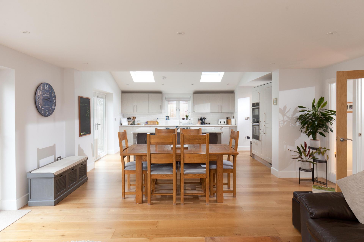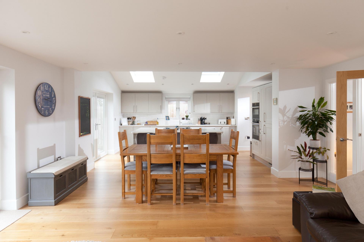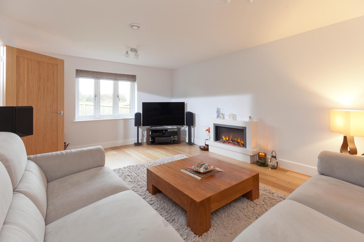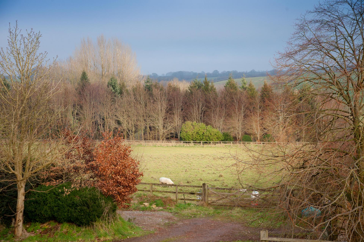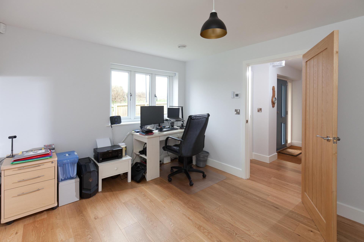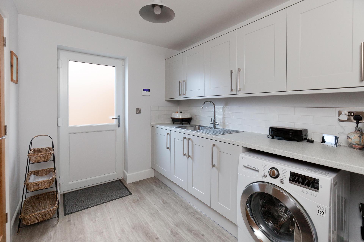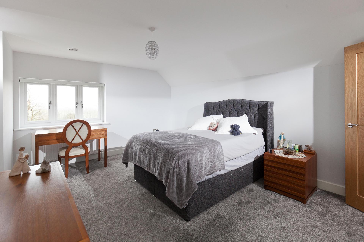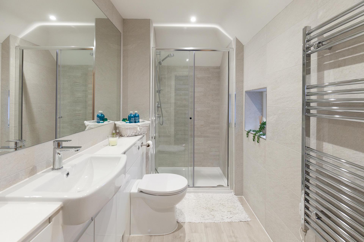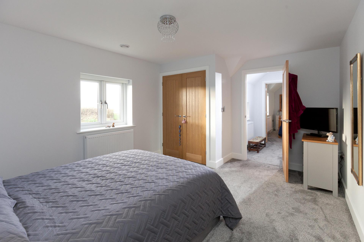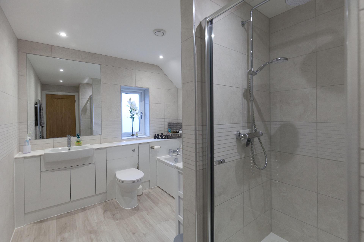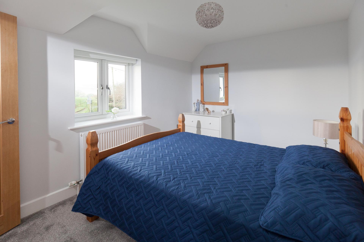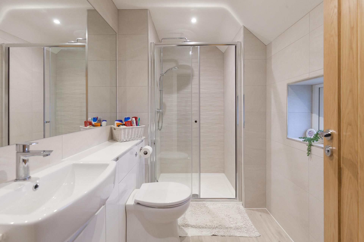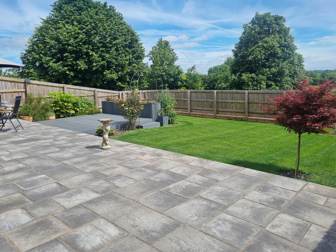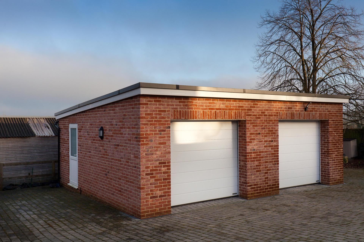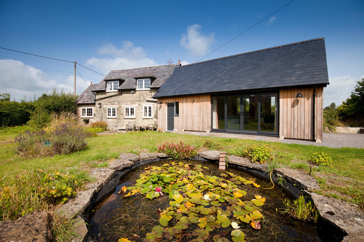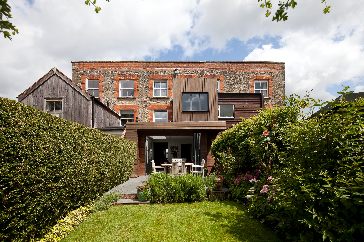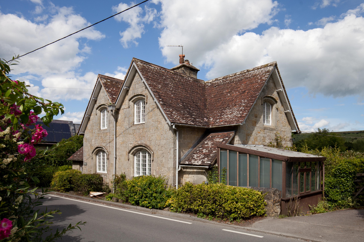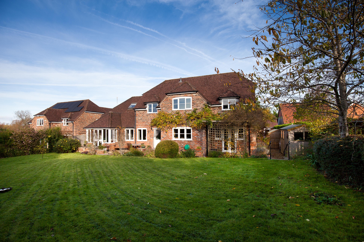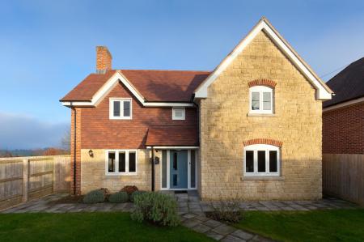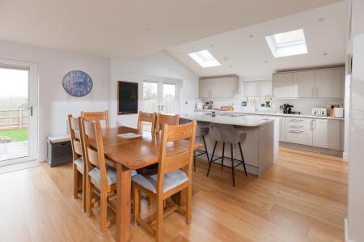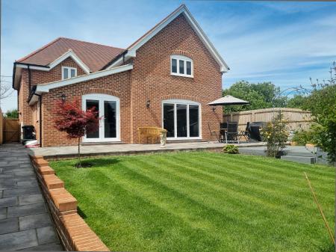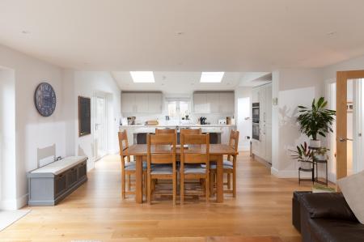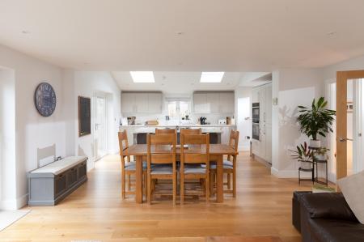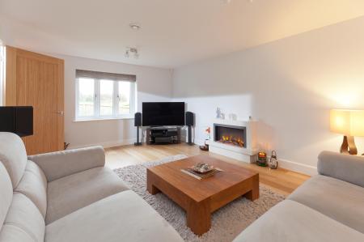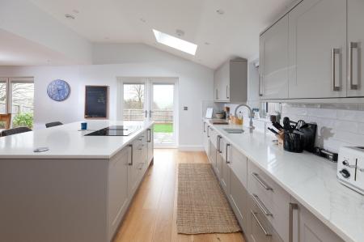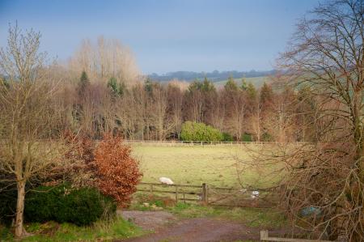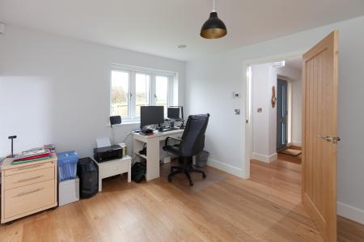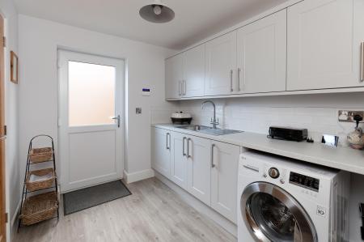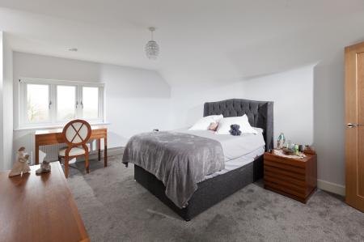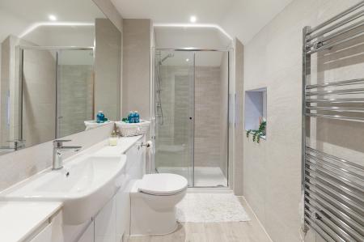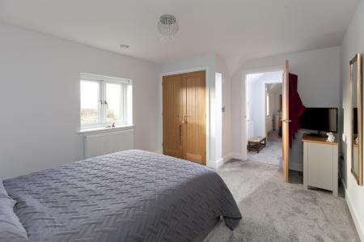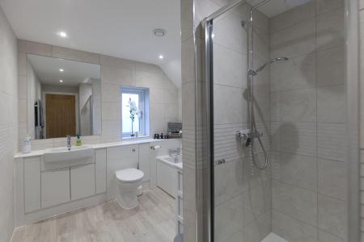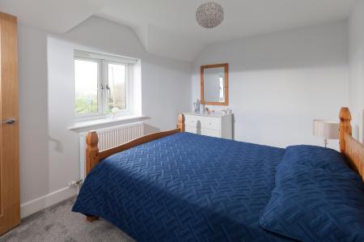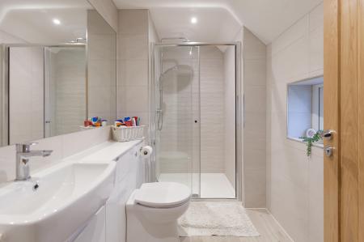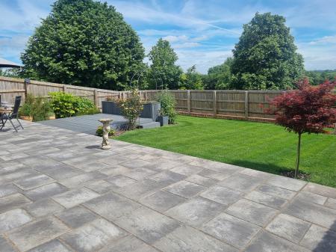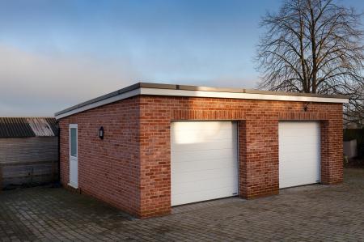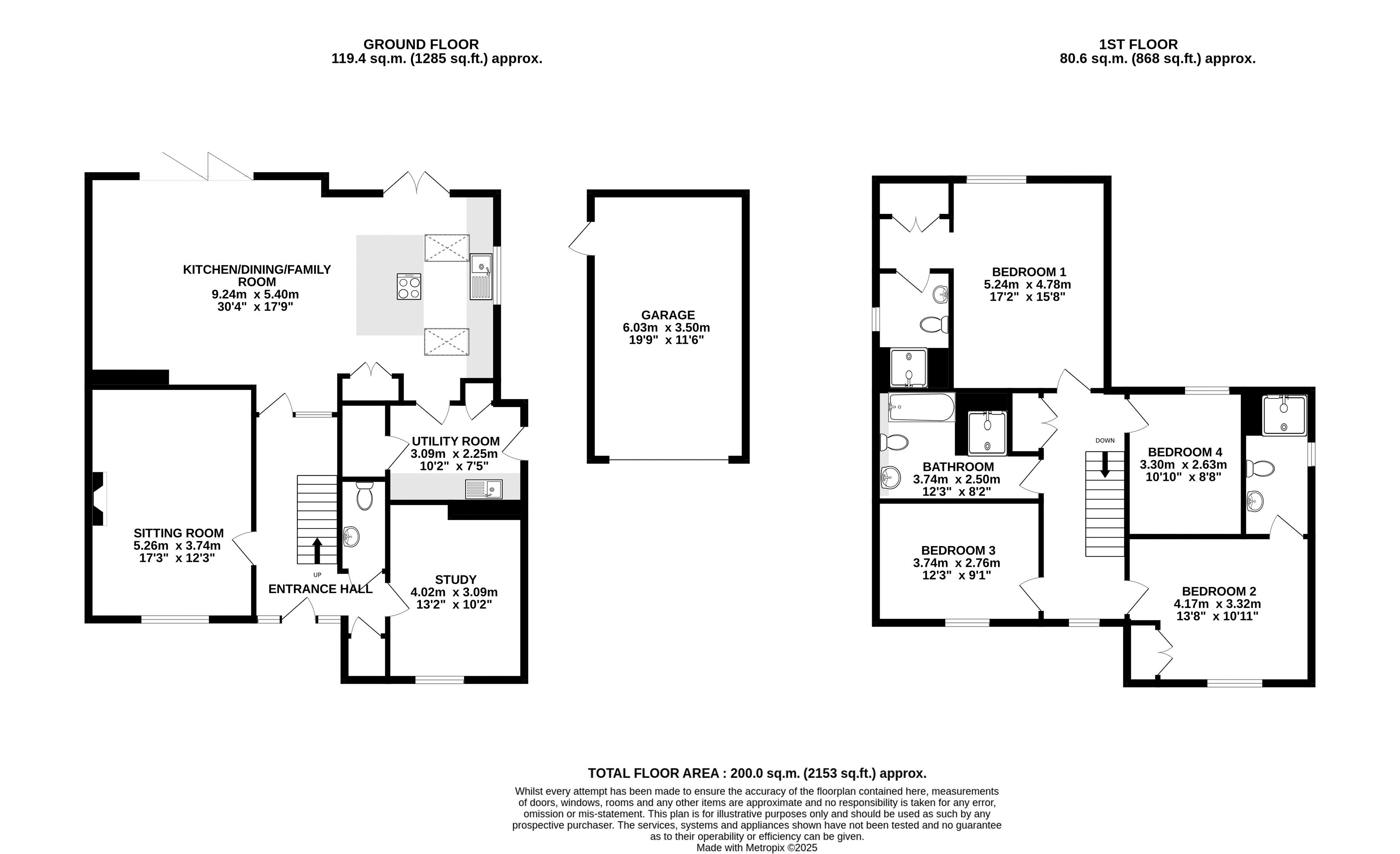- Bespoke Built Home Constructed in 2021 By The Highly Regarded R.E Pearce
- Village Setting With Views Over Uninterrupted Countryside
- State Of The Art Heating & Air Filtration Systems
- 30'ft Kitchen Breakfast Room Overlooking The Garden
- Two Further Additional Reception Rooms
- Four Spacious Bedrooms & Three Bathrooms
- Garage With EV Charger
- EPC: B
4 Bedroom House for sale in Gillingham
This stunning four-bedroom detached home was constructed in just 2021 and is built to the highest standards, offering a perfect blend of modern design, luxury, and practicality alongside the latest energy-efficient heating systems.
Location
West Stour is a small parish that presents a fantastic balance of countryside living and immediate amenities whilst forming one of a collection of three Stour villages situated on the Stour River. The village is known for its very well thought of Pub, The Ship Inn, and sought-after Equestrian facility, The Dorset Showground, with further amenities including a church, village hall and garage with a mini supermarket. The larger market towns of Shaftesbury, Gillingham or Sherborne are all situated within a 10-mile radius and provide an excellent combination schooling options, transport links including mainline train stations and further leisure facilities.
The Property
This stunning four-bedroom detached home was constructed in just 2021 by the renowned R.E Pearce Developments and is built to the highest standards, offering a perfect blend of modern design, luxury, and practicality alongside the latest technology in Air Source Heating, Air Filtration & Regeneration. The spacious open-plan layout creates a seamless flow from the welcoming entrance hallway to the expansive living and dining areas, ideal for both family living and entertaining.
Positioned to the rear of the home and adorned in natural light due to the array of Velux windows, French & Bi-folding doors is the kitchen breakfast room that enjoys views across the garden and Dorset Countryside beyond. The state-of-the-art kitchen boasts top-of-the-line integrated NEFF appliances, Quooker Tap, sleek countertops, and ample storage, with a central island that serves as both a functional workspace and a gathering spot whilst a relaxed seating area completes the space.
The Property Cont.
Providing a cosy retreat away from the open plan kitchen breakfast room is the formal sitting room complete with a modern electric flame fireplace whereas a second additional reception room is currently being utilised as a home office. The ground floor boasts engineered oak flooring combined with underfloor heating whilst solid oak doors feature throughout the home. Completing the ground floor is a useful utility room, two stores and a cloakroom.
Upstairs a central landing provides access to four generously sized bedrooms with the principal room and second bedroom both benefitting from separate ensuite shower rooms that are contemporarily designed with a tiled finish. The elegant family bathroom caters for all with a walk-in shower featuring alongside a separate bath unit.
Outside
Front: The enclosed front garden is predominately laid to lawn with a collection of established shrubs providing bursts of colour throughout. Gated pathways lead to the rear of the property.
Rear: An extended slate tiled patio provides ample room for an outdoor dining set whilst the newly installed decking provides further seating areas to enjoy the garden sunlight at all times of the day. A well-kept lawn is complimented by numerous flower borders whilst a pathway leads from the rear of the property to driveway parking and garage. The garage itself offers a remotely operated door and is enhanced by an EV charging point. There are two further parking spaces and a good turning circle.
Tenure
Freehold.
Services
Mains water and electricity are connected to the property.
Private drainage via a Klargester treatment plant.
Air source heat pump & Air filtration / heat exchanger system.
Council Tax
Dorset Council Tax Band F.
Viewings
Strictly by appointment only via Boatwrights Estate Agents.
01747 213106
sales@boatwrights.co.uk
www.boatwrights.co.uk
Important Information
- This is a Freehold property.
Property Ref: EAXML16942_12558195
Similar Properties
4 Bedroom House | Offers in region of £650,000
Nestled in a popular rural hamlet on the outskirts of Shaftesbury is this charming four-bedroom cottage that has been sy...
4 Bedroom House | Asking Price £650,000
A rare opportunity to purchase a fine example of a Victorian town house located close to Shaftesbury Town Centre, that h...
3 Bedroom House | Asking Price £650,000
A charming Grade II listed cottage that proudly stands within roughly 0.3acres of stunning gardens set against the beaut...
6 Bedroom House | Asking Price £795,000
A stunning and spacious six bedroom detached home, with a self-contained annexe, offered for sale with no forward chain...
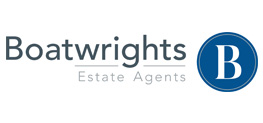
Boatwrights Estate Agents (Shaftesbury)
Shaftesbury, Shaftesbury, SP7 8JG
How much is your home worth?
Use our short form to request a valuation of your property.
Request a Valuation
