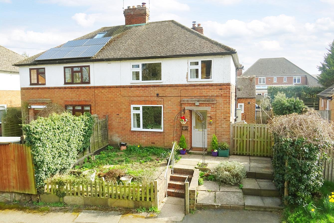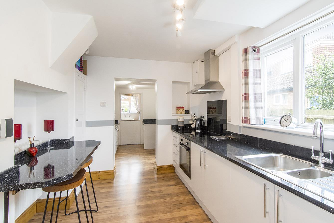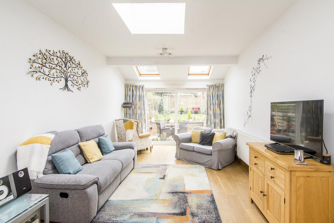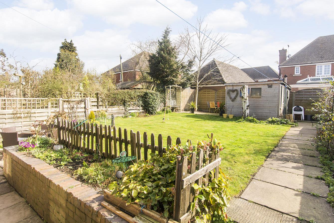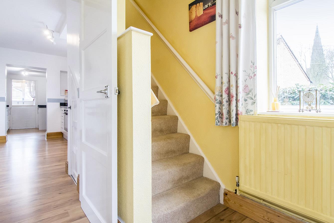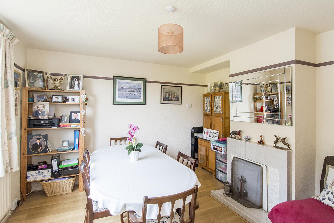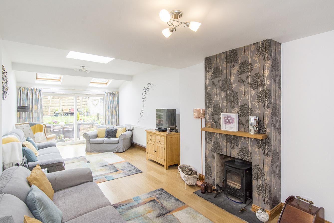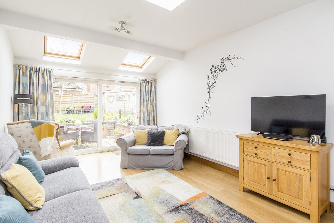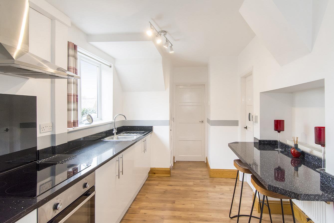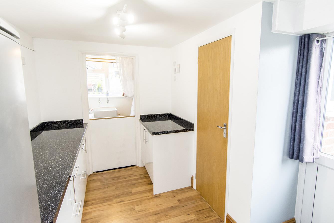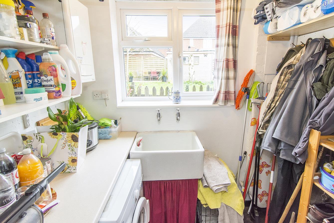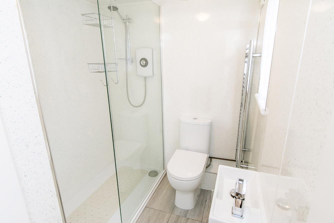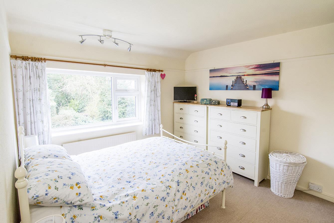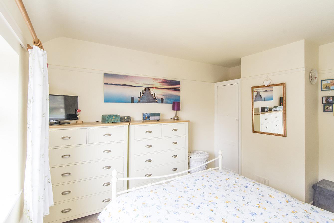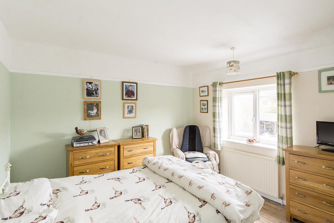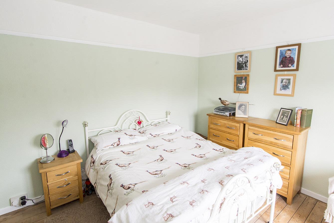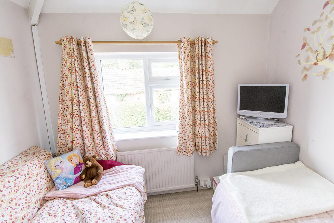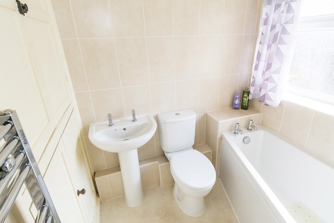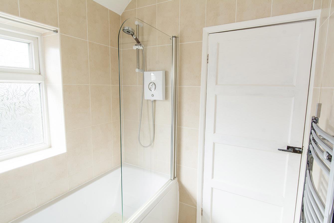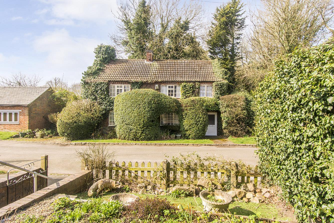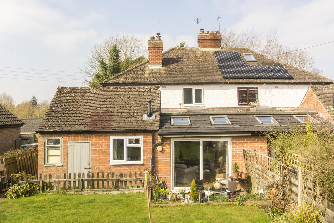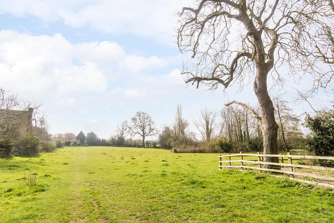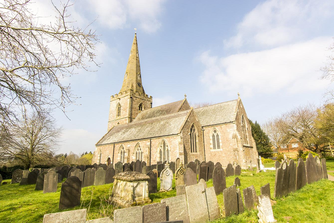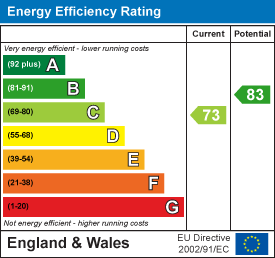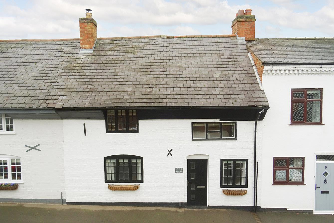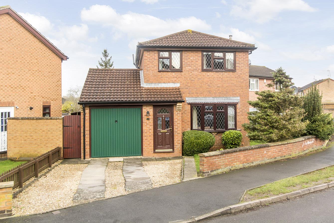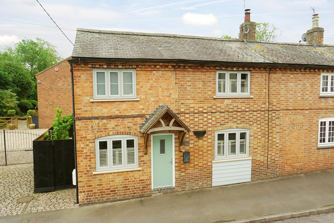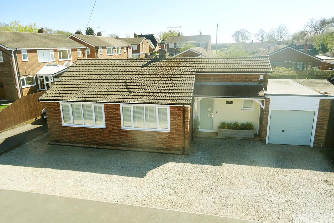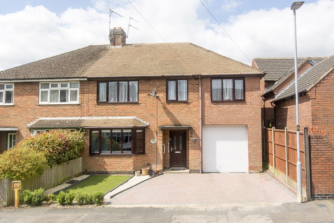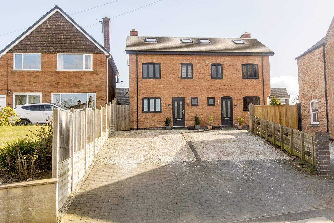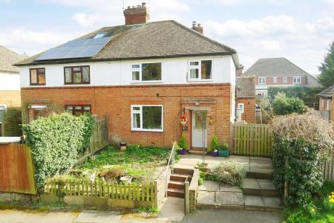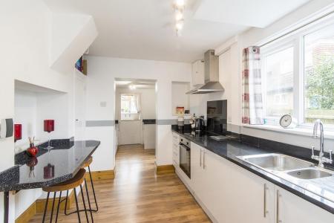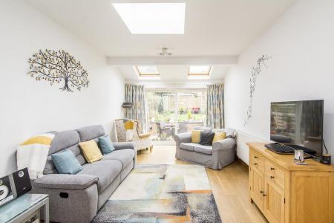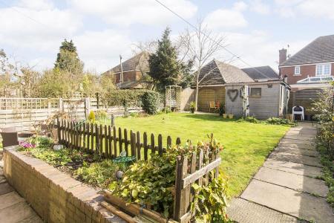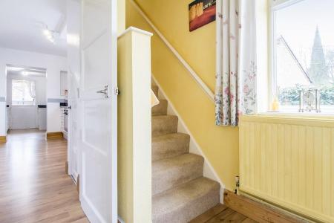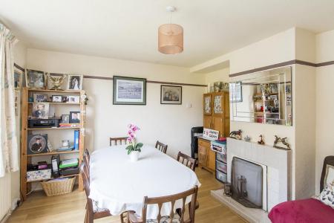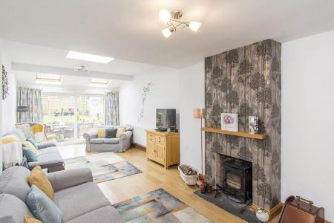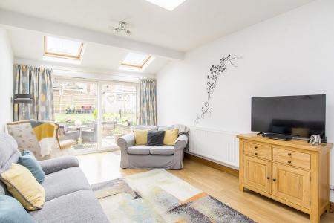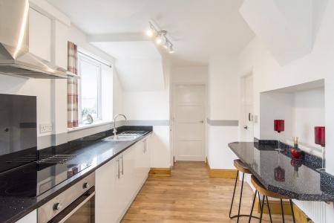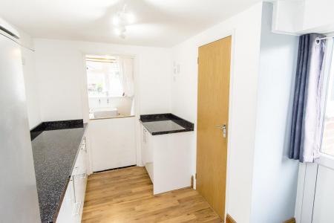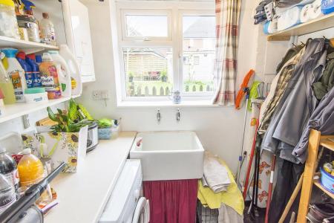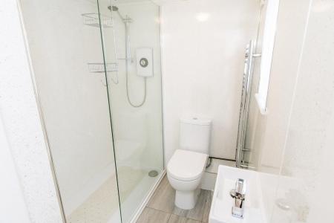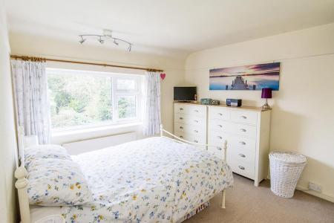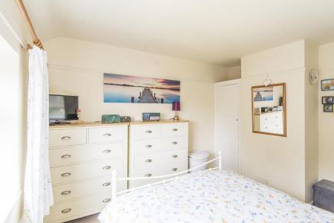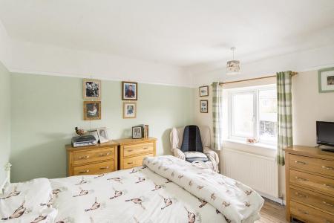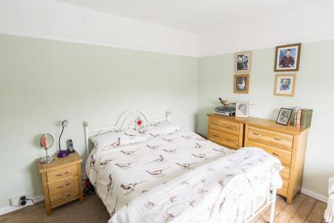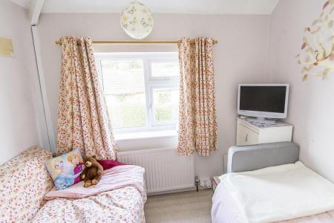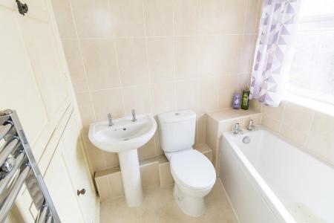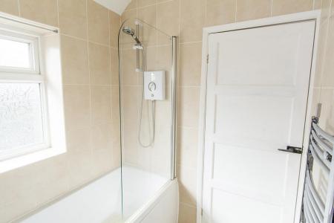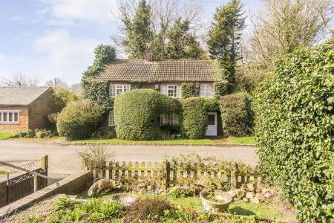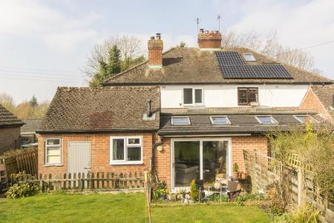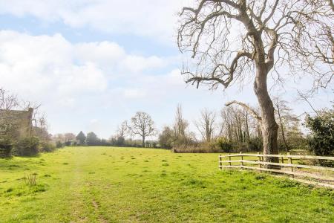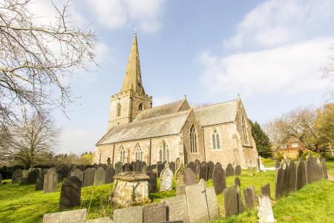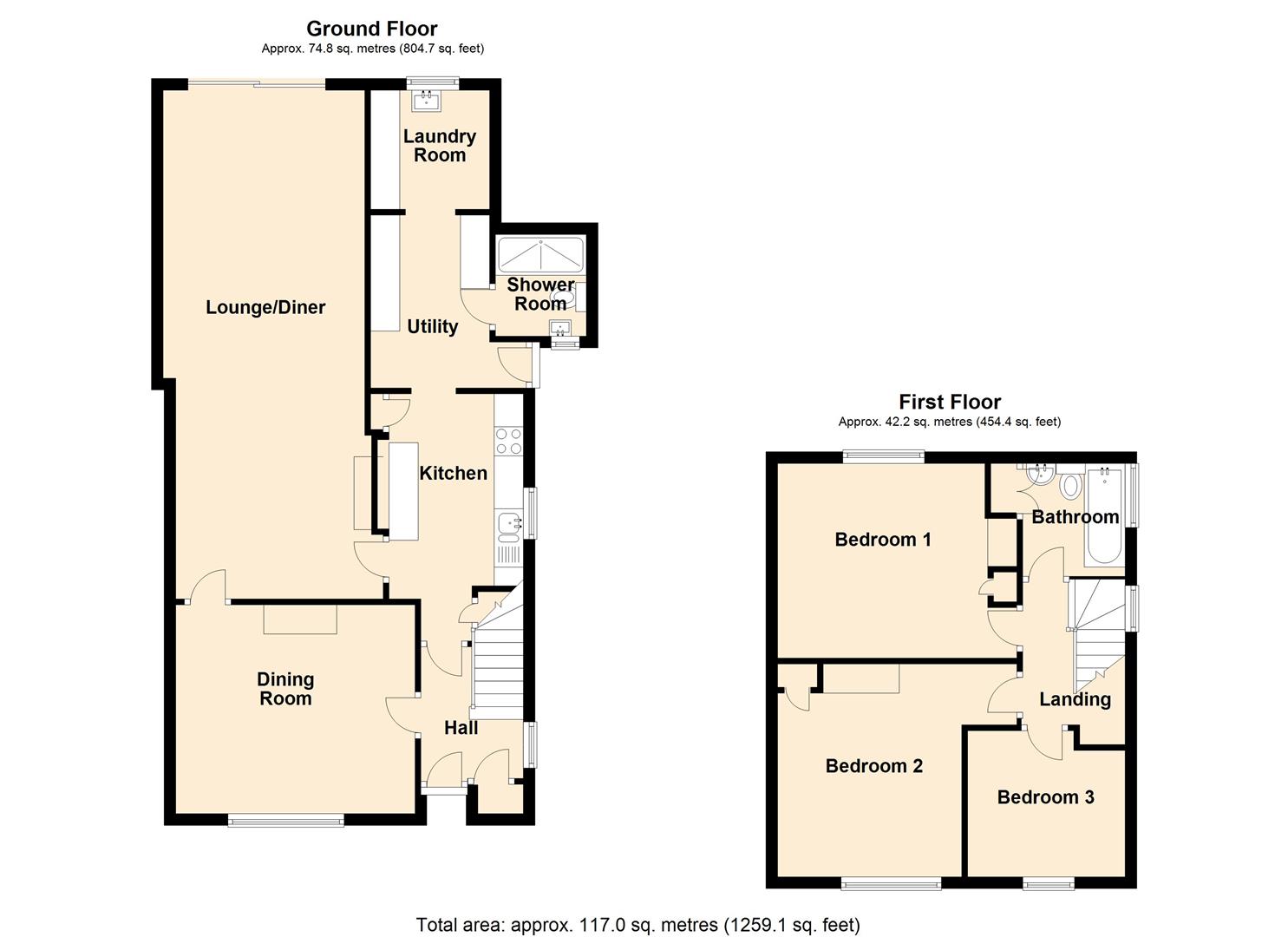- Three Bedroom Semi Detached
- Dining Room With Tiled Open Fire Place
- Lounge With Sliding Patio Doors Onto The Garden And Cast Iron Wood Burning Stove
- Modern Fitted Kitchen Breakfast Room
- Three Double Bedrooms
- Family Bathroom
- Landscaped Garden With Brick Built Stores
- Village Location
- No Upward Chain!!
3 Bedroom Semi-Detached House for sale in Gilmorton
Situated on a quiet lane in this popular and picturesque village is this extended semi detached family home, offering surprisingly spacious accommodation. The property has been well maintained and beautifully presented, and benefits from double glazing and gas central heating. The accommodation briefly comprises: Entrance hall, dining room, 27'5" x 11'2" lounge, fitted kitchen, utility room, downstairs shower room, landing, three double bedrooms and family bathroom. There is also a good sized private rear garden. The property is offered with no upward chain.
Entrance Hall - Accessed via opaque double-glazed front door. Stairs rising to first floor. Built-in cloaks cupboard. Double-glazed window to side elevation. Radiator. Wood laminate flooring. Doors to Kitchen and Dining Room.
Dining Room - 4.09m x 3.63m (13'5" x 11'11") - Double-glazed window to front elevation. Wood laminate flooring. Radiator. Tiled open fireplace. Picture rail. Television point. Door to Lounge.
Lounge - 8.36m x 3.40m (27'5" x 11'2") - Wood laminate flooring. Skylight. Two double-glazed Velux windows. Sliding double-glazed patio doors opening out to rear garden. Cast iron wood-burning stove. Television point. Radiator.
(Lounge Photo Two) -
(Lounge Photo Three) -
Kitchen / Breakfast Room - 4.24m max x 2.31m (13'11" max x 7'7") - Range of shaker style fitted base units with quartz work-surfaces over and matching splash-backs. Laminated fitted breakfast bar. Fitted oven and four-ring electric hob with stainless steel extractor hood over. Stainless steel one and a half sink and drainer. Wood laminate flooring. Under-stairs storage cupboard. Further built-in storage cupboard. Radiator. Door to Lounge. Double-glazed window to side elevation. Doorway to Utility Room.
(Kitchen / Breakfast Room Photo Two) -
Utility Room - 2.97m x 2.06m (9'9" x 6'9") - Wood laminate flooring. Laminated work-surfaces with matching splash-backs. Fitted base units. Space and point for upright fridge-freezer. Double-glazed door leading outside. Half-height door to Laundry Room.
Laundry Room - 2.11m x 1.63m (6'11" x 5'4") - Space and plumbing for automatic washing machine. Butler sink. Double-glazed window to rear elevation. Laminated work-surfaces. Shelving. Wall-mounted gas-fired central heating boiler. Door to Shower Room/WC.
Shower Room/Wc - Walk-in double shower cubicle with electric shower fitment and fixed clear Perspex door. Wash hand basin and low-level WC. Heated towel rail. Tiled flooring. Ceiling fan. Opaque double-glazed window.
Landing - Double-glazed window to side elevation. Access to loft space. Doors to rooms.
Bedroom One - 4.09m x 3.33m (13'5" x 10'11") - Double-glazed window to rear elevation. Exposed wooden floorboards. Radiator. Built-in double and single wardrobes. Picture rail. Telephone point.
(Bedroom One Photo Two) -
Bedroom Two - 3.63m x 3.23m (11'11" x 10'7") - Double-glazed window to front elevation. Radiator. Picture rail. Built-in wardrobe. Telephone point.
(Bedroom Two Photo Two) -
Bedroom Three - 2.51m x 2.69m (8'3" x 8'10") - Double-glazed window to front elevation. Radiator. Fitted shelving.
Bathroom - Panelled bath with electric shower fitment over. Pedestal wash hand basin and low-level WC. Complementary tiling. Airing cupboard housing lagged hot water tank. Heated towel rail. Opaque double-glazed window.
(Bathroom Photo Two) -
Outside Front - Storm porch. Paved and stepped front garden with well stocked beds and picket fencing. Wooden double gates leading to side paved pedestrian access and storage area. Gate to rear garden.
(View To Front) -
Outside Rear - Laid mainly to lawn with paved patio area and timber lap fencing. Timber garden store. Integral brick store with power and lighting.
(Rear Aspect Photo) -
Property Ref: 777588_33779077
Similar Properties
Main Street, Dunton Bassett, Lutterworth
3 Bedroom Cottage | £310,000
Situated in the charming village of Dunton Bassett, this delightful three-bedroom period cottage offers a perfect blend...
3 Bedroom Detached House | £300,000
Situated in the desirable area of Pine Close, Lutterworth, this charming three-bedroom detached family home is a splendi...
Bell Street, Claybrooke Magna, Lutterworth
2 Bedroom Cottage | £295,000
A fabulous opportunity has arisen to purchase this beautiful two bedroom period cottage situated in a quiet location in...
Western Drive, Claybrooke Parva, Lutterworth
2 Bedroom Detached Bungalow | £325,000
Situated in the tranquil village of Claybrooke Parva, this charming detached bungalow on Western Drive offers a delightf...
4 Bedroom Semi-Detached House | £330,000
Nestled in the serene surroundings of Gladstone Street in Lutterworth, this charming four-bedroom semi-detached home is...
Main Street, Dunton Bassett, Lutterworth
4 Bedroom Semi-Detached House | £330,000
Situated in the charming village of Dunton Bassett, this modern semi-detached house on Main Street offers a delightful b...

Adams & Jones Estate Agents (Lutterworth)
Lutterworth, Leicestershire, LE17 4AP
How much is your home worth?
Use our short form to request a valuation of your property.
Request a Valuation
