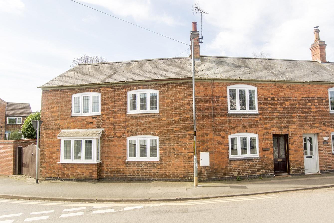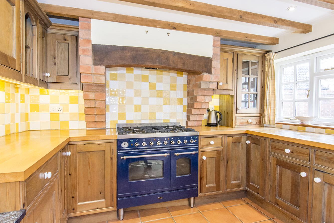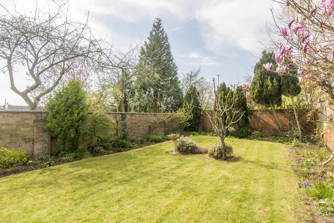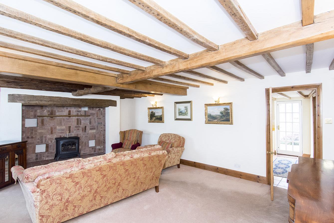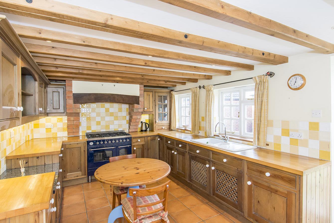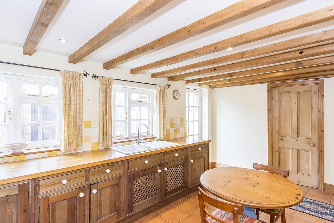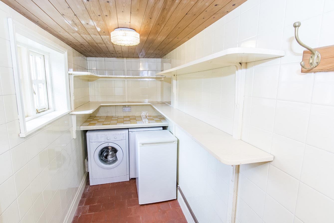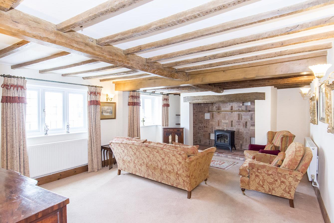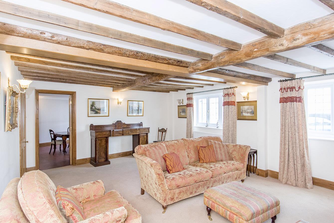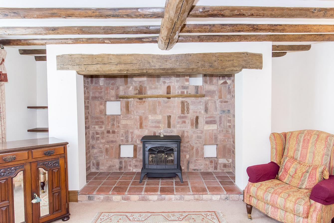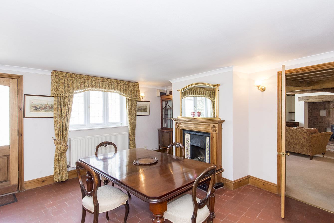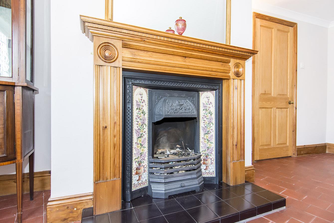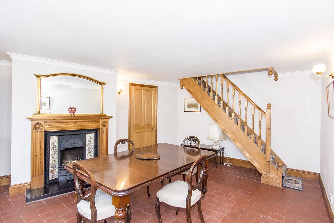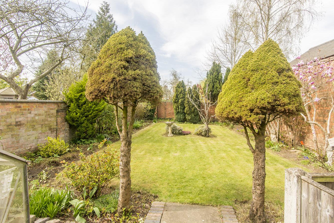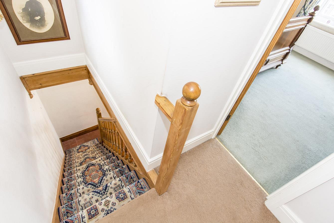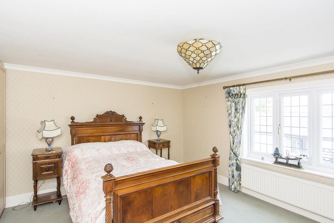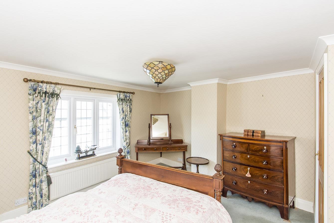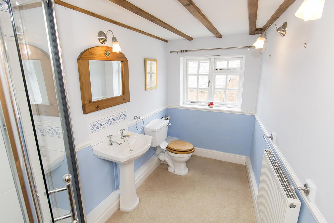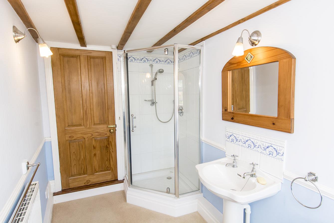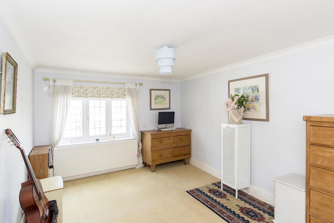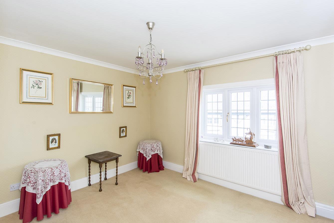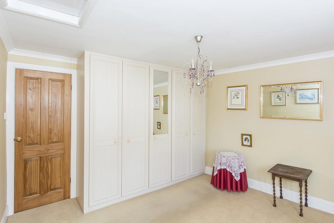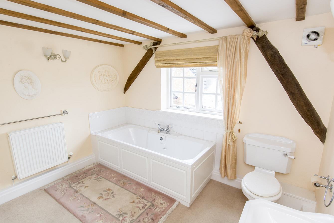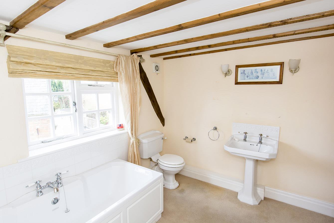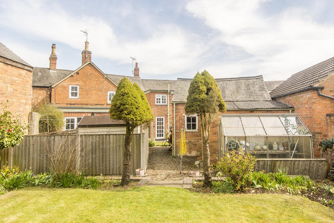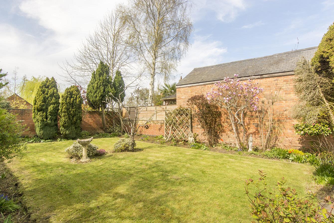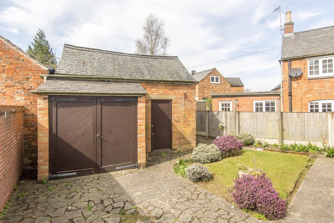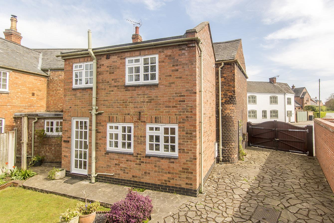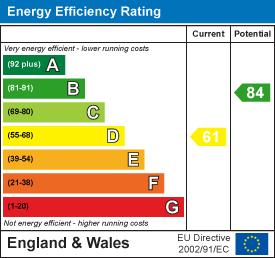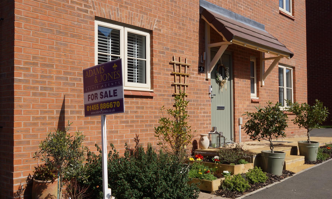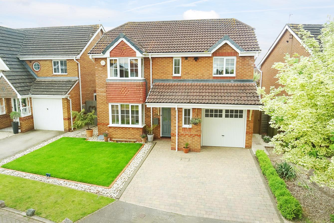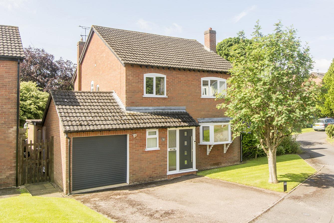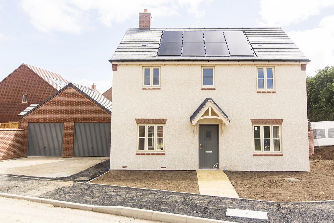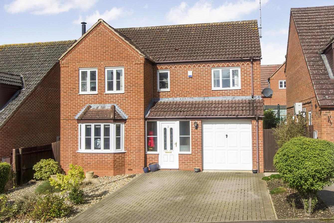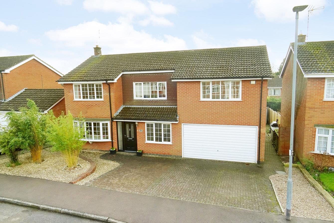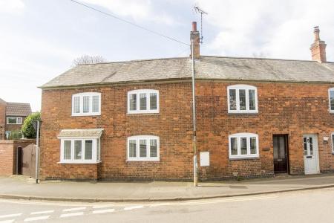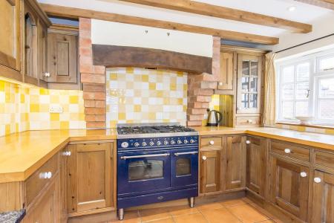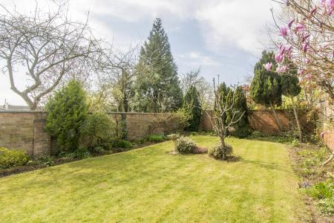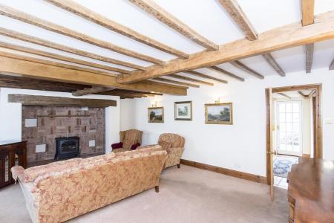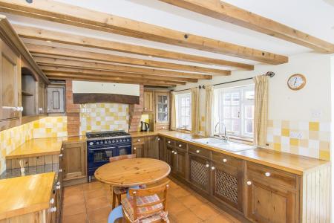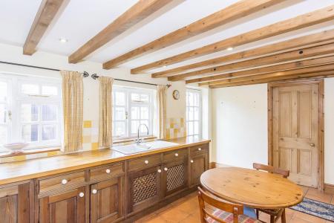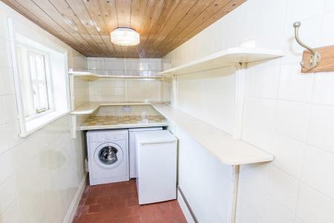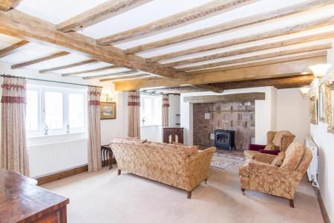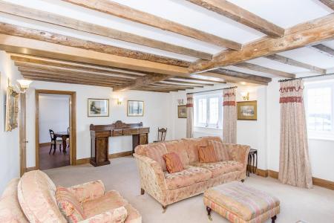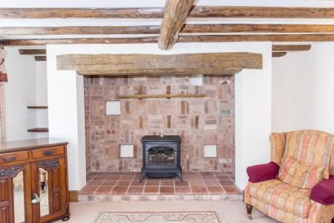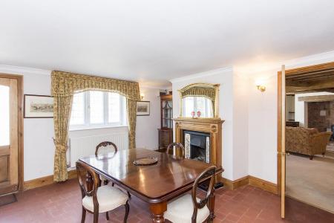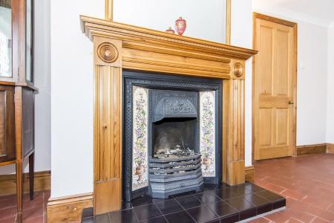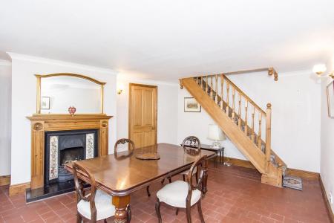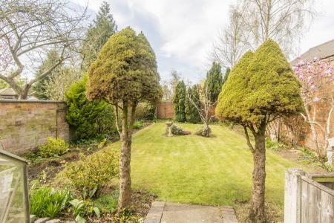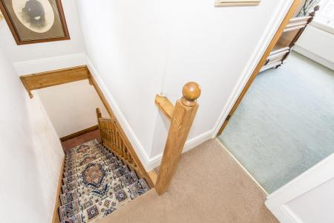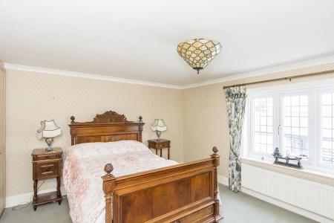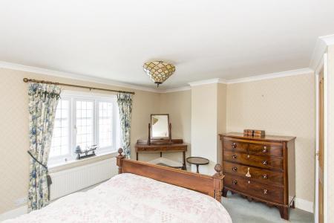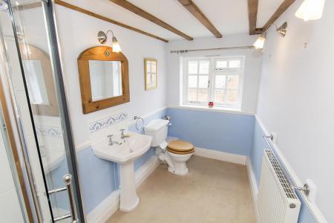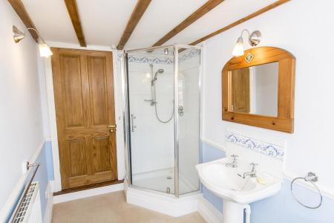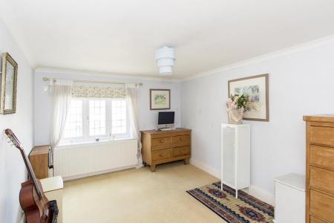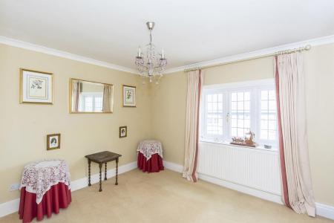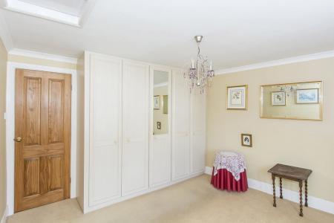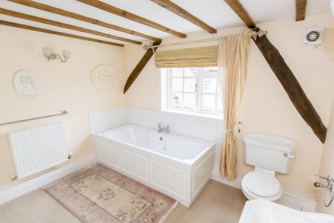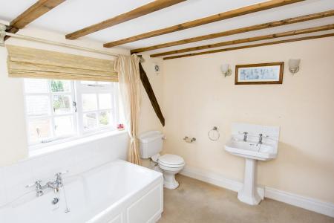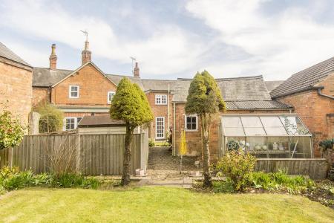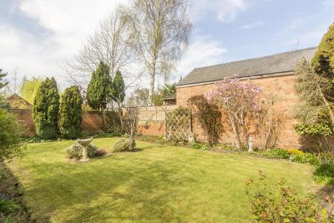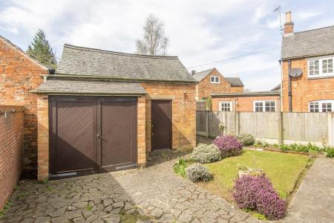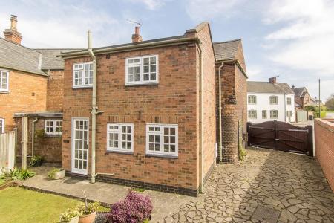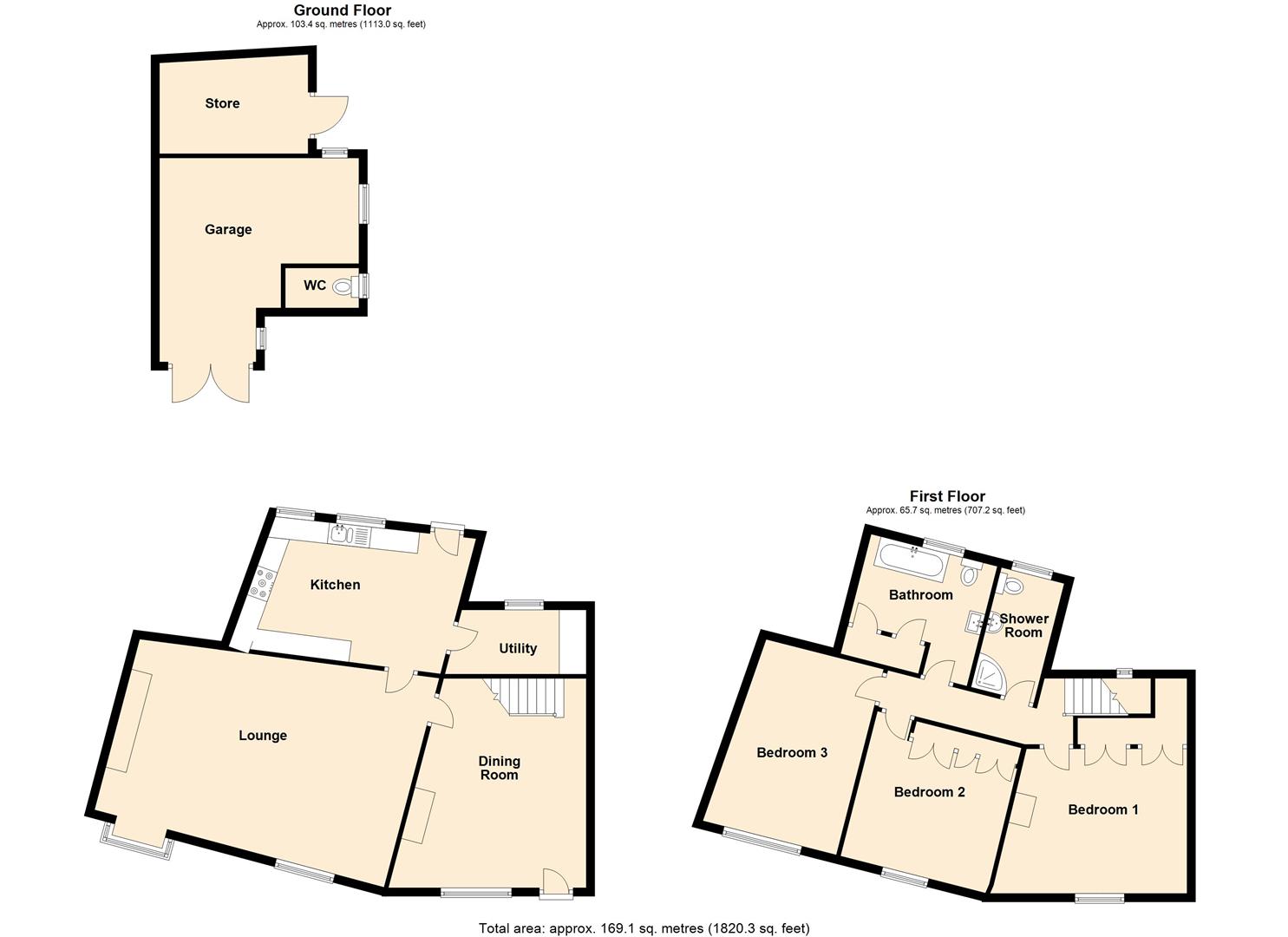- Three Double Bedroom Semi-Detached Period Cottage
- Set in Popular Village Location
- Kitchen & Utility
- Lounge & Dining Room
- Shower Room & Bathroom
- Walled Private & Sunny Garden
- Garage & Store
- Secure off Road Parking
- No Upward Chain
3 Bedroom Cottage for sale in Gilmorton
Well located in this popular village is this particularly substantial period property with delightful private and sunny walled gardens extending over 60' in length. The gas centrally heated accommodation includes a 16'5" x 14'11" dining room and 23'0" x 15'0" lounge, a farmhouse style fitted kitchen, utility room, landing, three double bedrooms, bathroom and shower room. There is also secure off road parking, brick outbuilding/garage, store and outside WC. The property is offered with no upward chain and early viewing is highly recommended.
Dining Room - 5.00m x 4.55m max (16'5" x 14'11" max) - Accessed via timber front door with opaque double glazed panels. Leaded double glazed window to the front elevation. Period cast iron open fireplace with period hand painted cheeks and timber surround. Stairs rising to the first floor. Four wall lights. Quarry tiled flooring. Radiator. Stripped timber door to:-
Dining Room ( Photo 2) -
Lounge - 7.01m x 4.57m (23'0" x 15'0") - Two leaded double glazed windows to the front elevation. Inglenook style fireplace with heavy timber beam and exposed brick and hearth. Beamed ceiling. Two radiators. Television point. Oak door to:-
Lounge (Photo 2) -
Kitchen/Breakfast Room - 4.80m x 3.15m (15'9" x 10'4") - Farmhouse style kitchen with a range of solid timber facing fitted base and wall units. Solid timber work surfaces with complementary tiled splash backs and fitted marble slab. Fitted gas range style cooker. Fitted automatic dishwasher. Enamelled one and a half sink and drainer. Ceramic tiled flooring. Inset ceiling down lighters. Radiator. Two multi paned double glazed windows to the rear and multi paned double glazed door opening out to the rear garden. Timber ceiling beams. Door to:-
Kitchen/Breakfast Room (Photo 2) -
Utility Room - 3.43m x 1.32m (11'3" x 4'4") - Quarry tiled flooring. Tiled work surface. Space and plumbing for automatic washing machine. Fitted shelving. Multi paned double glazed window to the rear.
First Floor Landing - Solid timber doors to rooms. Window to the rear. Access to loft space.
Bedroom One - 4.62m x 3.53m (15'2" x 11'7") - Leaded double glazed window to the front elevation. Spacious built in wardrobes. Radiator.
Bedroom Two - 3.48m x 3.53m (11'5" x 11'7") - Leaded double glazed window to the front elevation. Fitted wardrobes. Radiator. Access to loft space.
Bedroom Three - 4.50m x 3.00m (14'9" x 9'10") - Leaded double glazed window to the front elevation. Radiator.
Bathroom - 3.07m x 2.13m (10'1" x 7'0") - Panelled bath. Pedestal wash hand basin. Low level WC. Complementary tiling. Exposed A frame beams. Two doors to walk in airing cupboard housing lagged hot water tank and gas fired central heating boiler. Two wall lights. Extractor fan. Double glazed window to the rear.
Shower Room - Tiled shower cubicle with mains shower fitment. Pedestal wash hand basin. Low level WC. Radiator. Three wall lights. Complementary tiling. Double glazed window.
Outside - Secure high double timber gates provide vehicle access to the garage, rear garden and crazy paved parking area for one or two cars. Directly to the rear of the house is a lawned area with well stocked beds and borders There is then pedestrian access to a further private and walled garden which extends approximately 60' in length. This includes a further lawn, beds, borders and crazy paved patio.
Outside (Photo 2) -
Garage - 4.88m max x 4.67m max (16 max x 15'4" max) - Converted from a former brick outbuilding with double timber access doors and high pitched ceiling. Power, lighting and windows to the side and rear.
Outside Wc - Low level WC.
Store - 3.43m x 2.16m (11'3" x 7'1") - Accessed from rear of garage.
Property Ref: 777588_33794714
Similar Properties
4 Bedroom Detached House | £465,000
Situated in the charming Blossom Close, Lutterworth, this exquisite four-bedroom detached home, crafted by Mulberry Home...
Foxglove Close, Broughton Astley, Leicester
4 Bedroom Detached House | £460,000
Welcome to this charming property located on Foxglove Close in the picturesque village of Broughton Astley which is idea...
4 Bedroom Detached House | Offers Over £450,000
Situated in the tranquil cul-de-sac of Elmcroft Road, North Kilworth, this modern four-bedroom detached family home offe...
4 Bedroom Detached House | £484,950
Situated on the charming Broadleaf in Lutterworth, this stunning new build property is a true gem waiting to be discover...
The Sycamores, South Kilworth, Lutterworth
4 Bedroom Detached House | £485,000
Situated in the tranquil cul-de-sac of The Sycamores, South Kilworth, this charming four-bedroom detached family home of...
5 Bedroom Detached House | £500,000
Situated in the sought-after residential area of Spring Close, Lutterworth, this impressive five-bedroom detached family...

Adams & Jones Estate Agents (Lutterworth)
Lutterworth, Leicestershire, LE17 4AP
How much is your home worth?
Use our short form to request a valuation of your property.
Request a Valuation
