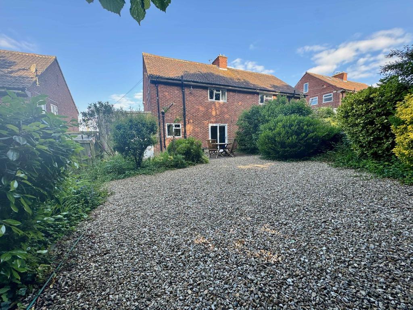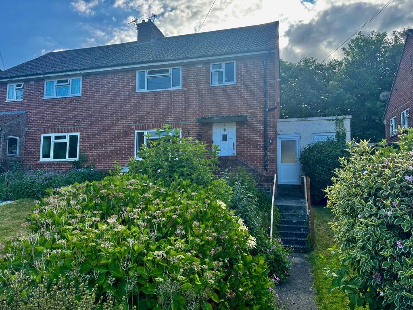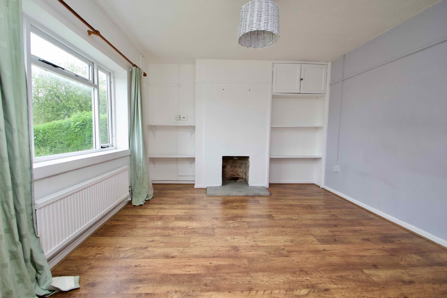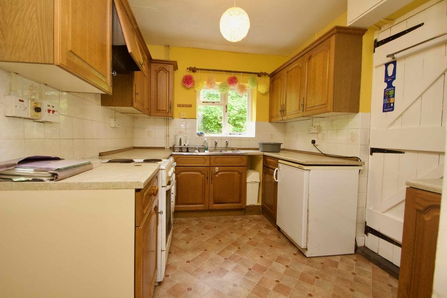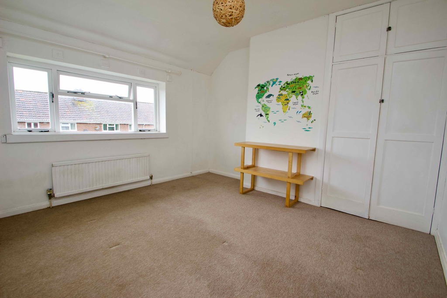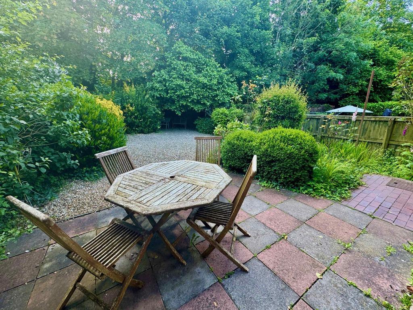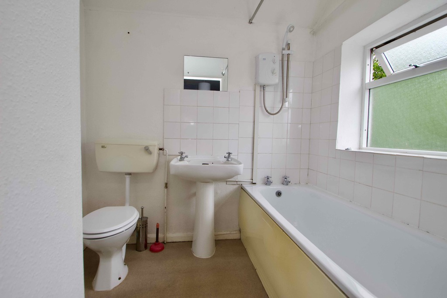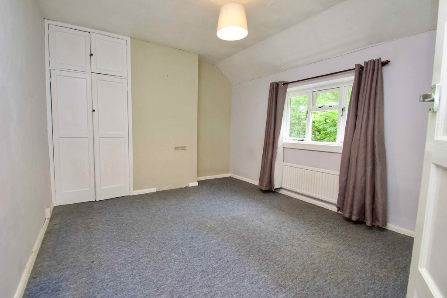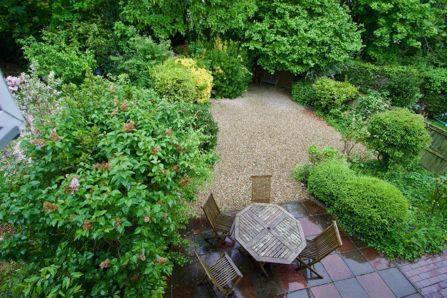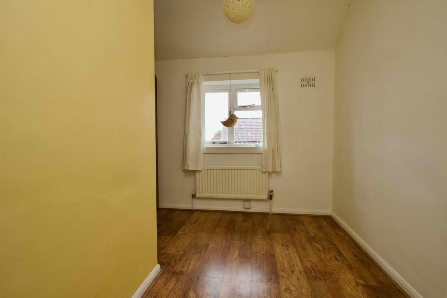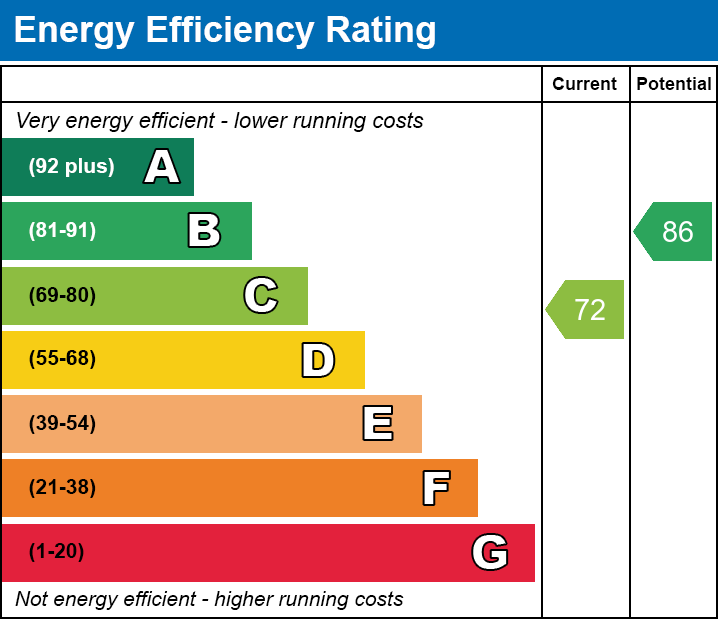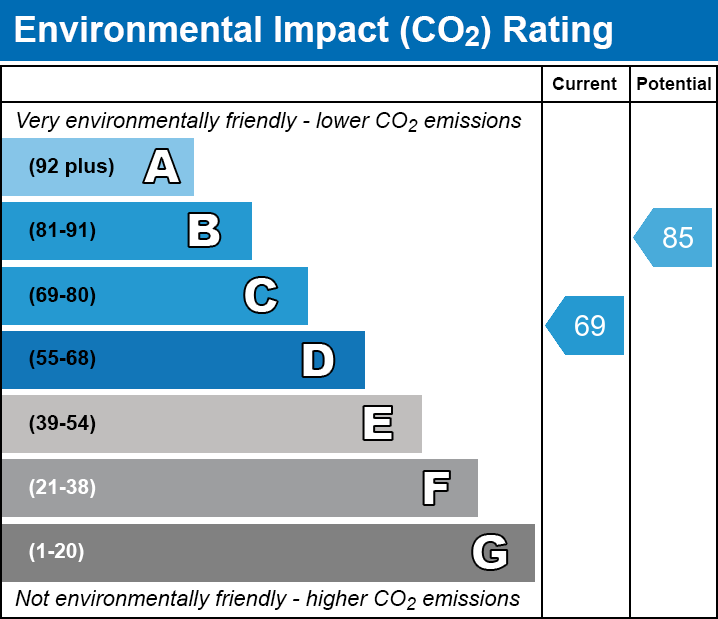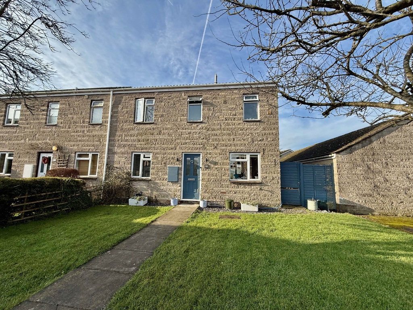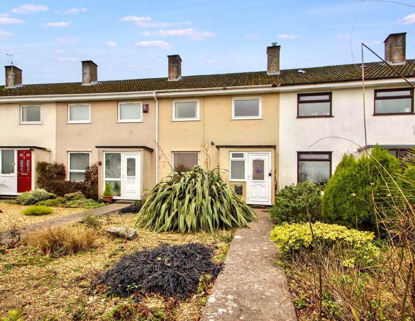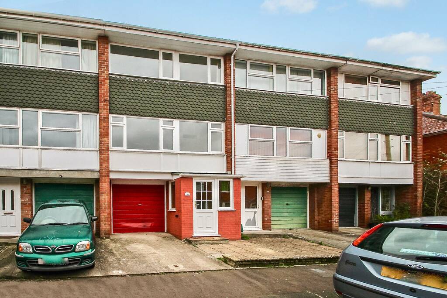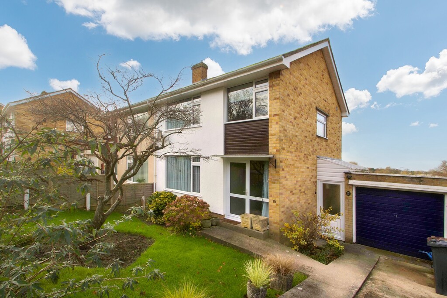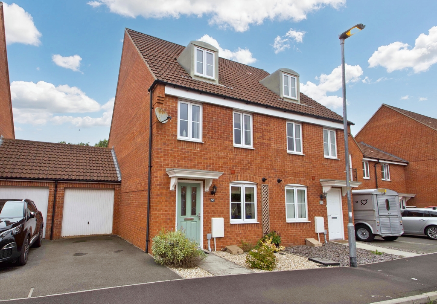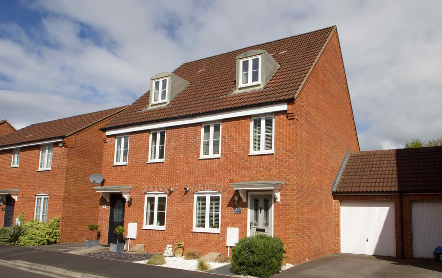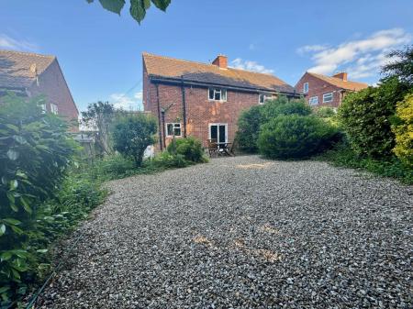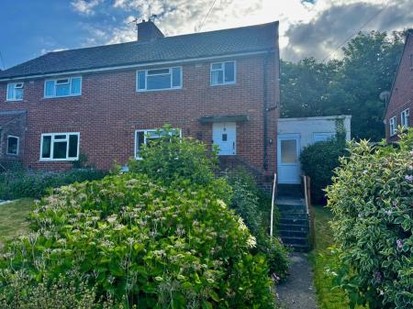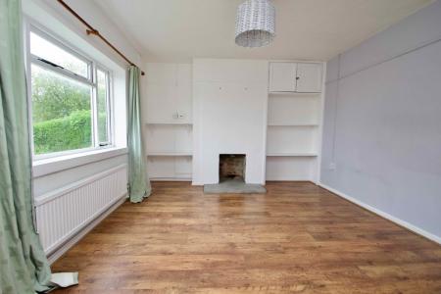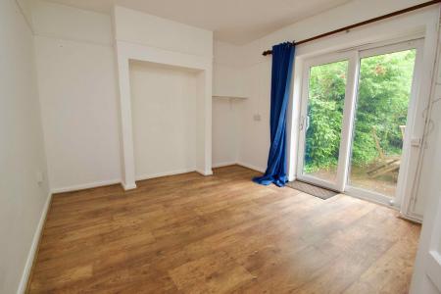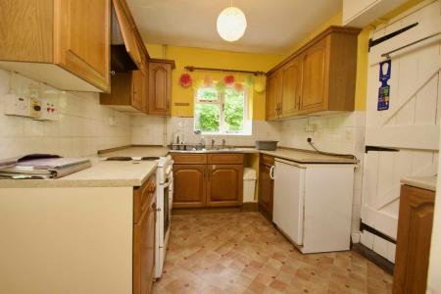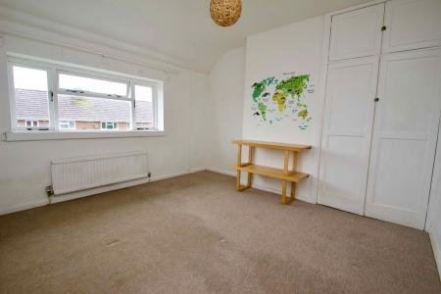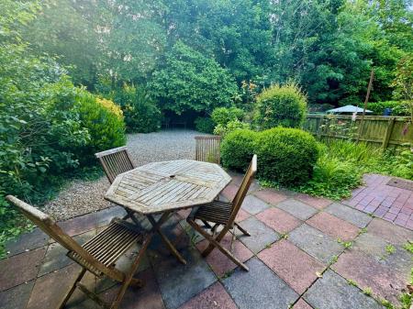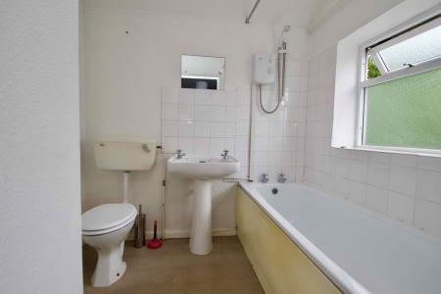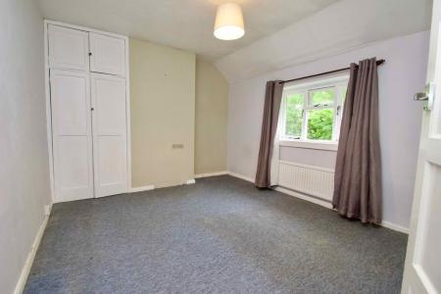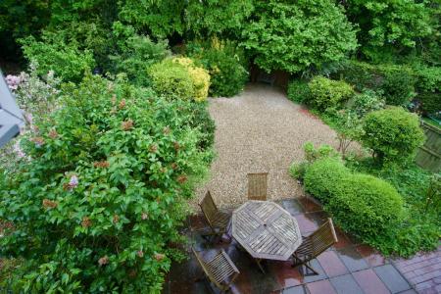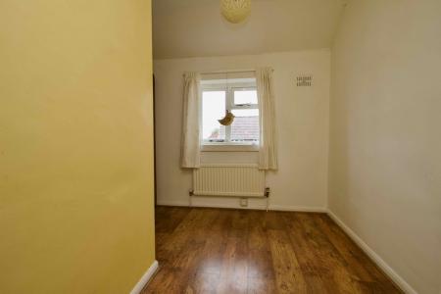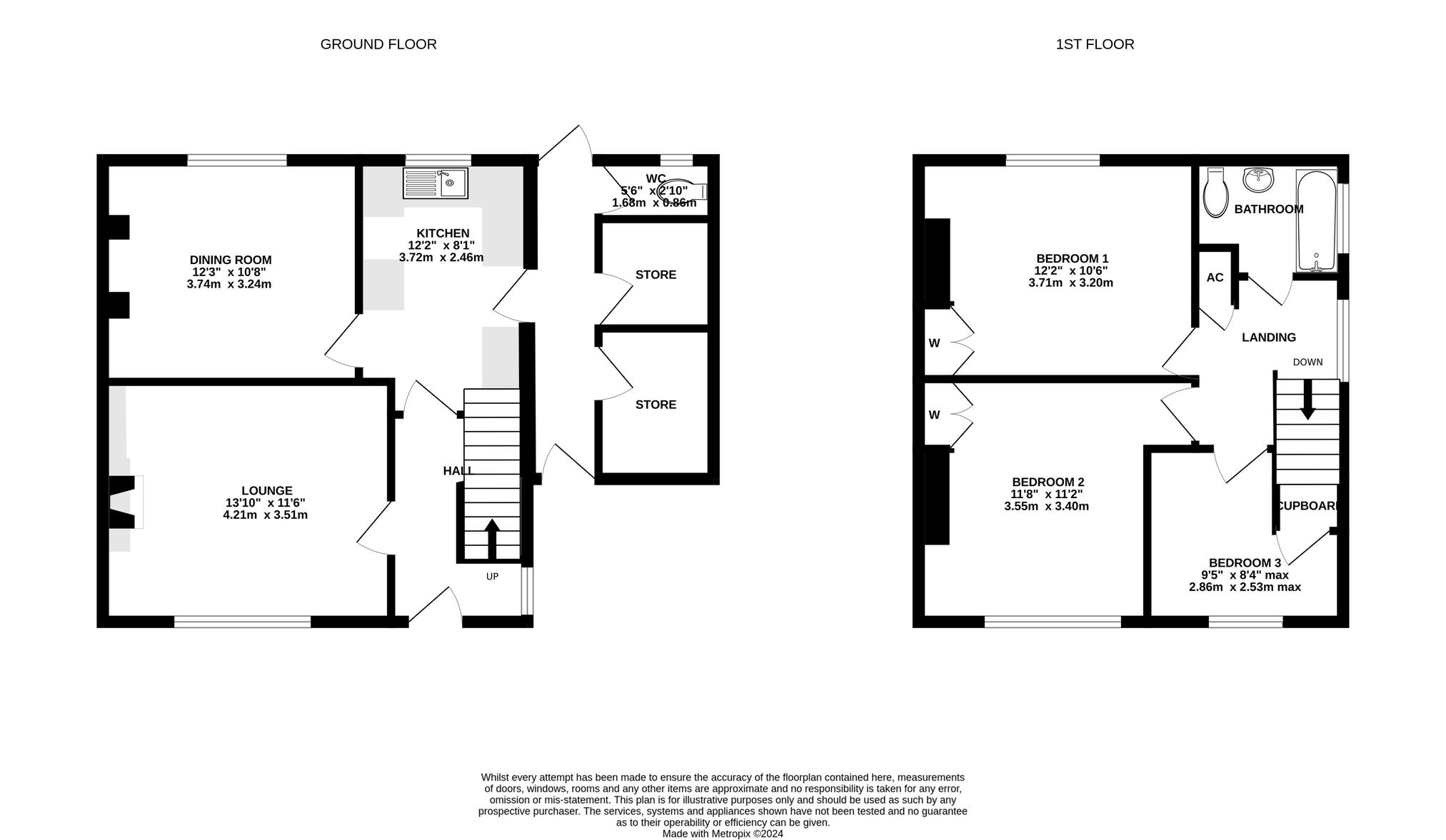- On the ground floor, stairs rise to the first floor landing with doors to the kitchen and sitting room. Here there is a window to the front and an open fireplace
- The kitchen comprises a range of modern oak units with space for a washing machine, cooker and fridge. On the left is the dining room, has a large recess with patio doors out onto the garden
- A further door from the kitchen opens to the side passageway, where there are two useful store cupboards, a separate WC and doors providing access to the front and rear gardens
- First floor landing, there is a window to the side, an airing cupboard with a hot water cylinder and matching doors to the three bedrooms and bathroom
- Bedrooms two and three both enjoy front facing aspects, with bedroom two having a built-in cupboard and bed three having an overstair cupboard housing the gas fired central heating boiler
- Bedroom one overlooks the rear garden and also has a built-in wardrobe
- The bathroom comprises of a panel bath with shower over, wash handbasin and a WC
- Outside, the house is set well back from the road behind a large lawn garden, which has potential, for off-road parking to be created (subject to any necessary consent)
- The rear garden is also generously proportioned, having a patio and substantial area laid with loose chippings, all enclosed behind a variety of attractive, mature shrubs and plants
- For information regarding broadband and mobile coverage, go to checker.offcom.org.uk
3 Bedroom Semi-Detached House for sale in Glastonbury
Available with No Onward Chain, this semi detached property affords well proportioned accommodation, with generous front and rear gardens. On the ground floor there are two reception rooms and a kitchen on the ground floor, with three bedrooms and a bathroom on the first floor. The house is set back from Dunstan Road with a pathway leading to the front and side entrance doors. The side porch leads to two store cupboards, the WC and into the rear garden.
Location
The property is situated high above the town with its good range of shops, restaurants, Inns, supermarkets, health centres etc. The historic town of Glastonbury is famous for its Tor and Abbey Ruins and is some 6 miles from the Cathedral City of Wells. The thriving centre of Street is 2 miles and offers more comprehensive facilities including both indoor and outdoor swimming pools, Strode Theatre and the complex of factory shopping outlets in Clarks Village. The M5 motorway is 14 miles whilst Bristol, Bath, Taunton and Yeovil are all within commuting distance.
Directions
From the town centre proceed up the High Street and at the top of the hill turn left and then immediately right into Bove town. Continue up the hill and around the sharp left hand bend. Turn left into Windmill Hill Road and then next left into Dunstan Road. The property can be found along on the left hand side.
Material Information
All available property information can be provided upon request from Holland & Odam. For confirmation of mobile phone and broadband coverage, please visit checker.ofcom.org.uk
Important Information
- This is a Shared Ownership Property
- This is a Freehold property.
Property Ref: 665667_FMV505413
Similar Properties
3 Bedroom Semi-Detached House | £250,000
Tucked away at the end of a quiet residential development, within the sought-after village of Meare, this well presented...
Leg of Mutton Road, Glastonbury
3 Bedroom Terraced House | £240,000
Situated in an elevated position, on a popular road to the east of the town, this generously proportioned, mid terrace f...
Fairfield Gardens, Glastonbury, Somerset
3 Bedroom Terraced House | £235,000
A spacious three storey town house in a cul-de-sac location near the centre of the historic town of Glastonbury, also be...
3 Bedroom Semi-Detached House | £285,000
Situated on a sought-after road towards the outskirts of Glastonbury, this well presented, semi-detached property offers...
3 Bedroom Semi-Detached House | £285,000
A beautifully presented three-bedroom townhouse located in a peaceful, residential development on the outskirts of Glast...
3 Bedroom Semi-Detached House | Offers in region of £285,000
A superbly presented three bedroom town house situated within a quiet residential development on the fringes of Glastonb...

Holland & Odam (Glastonbury)
Glastonbury, Somerset, BA6 9DX
How much is your home worth?
Use our short form to request a valuation of your property.
Request a Valuation
