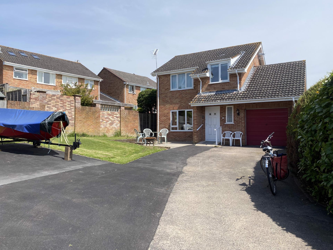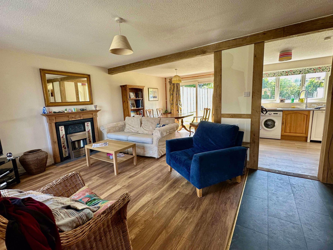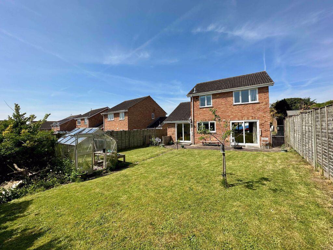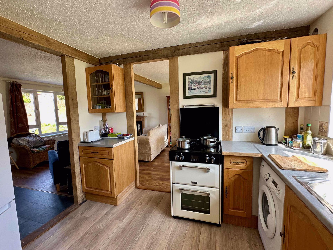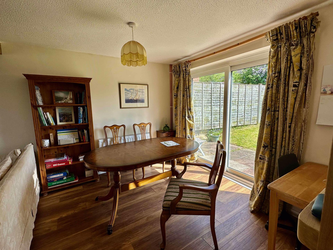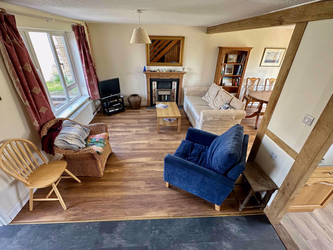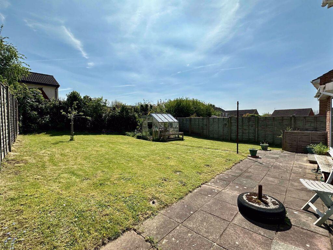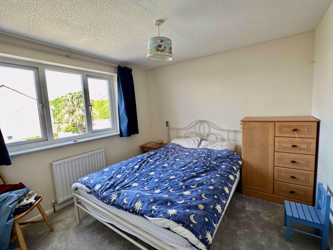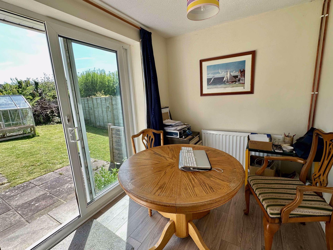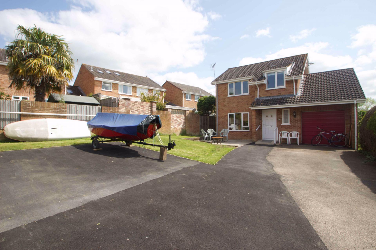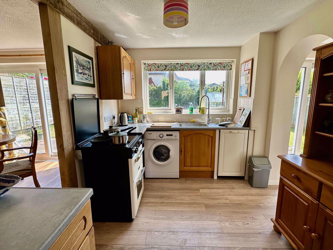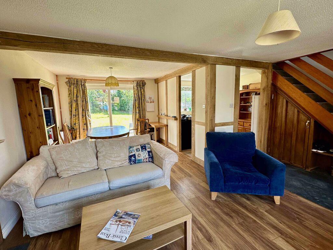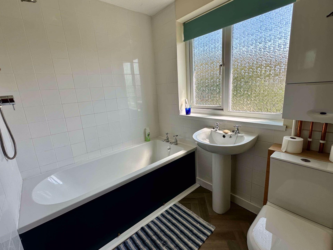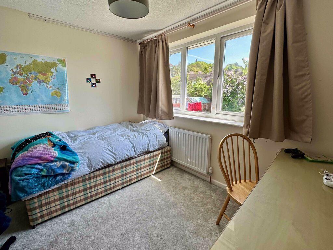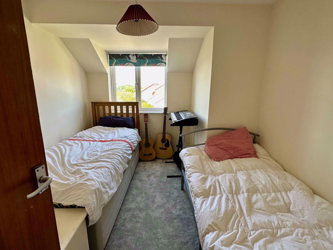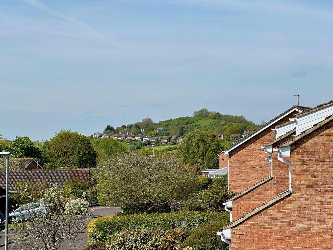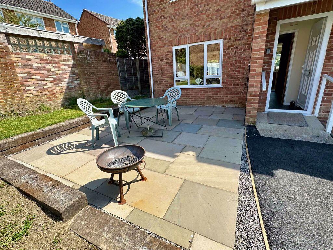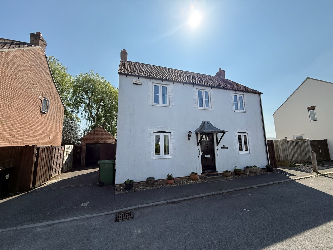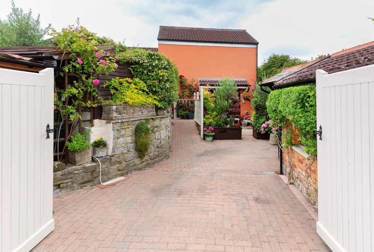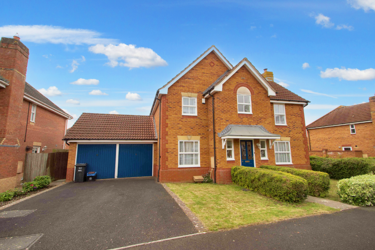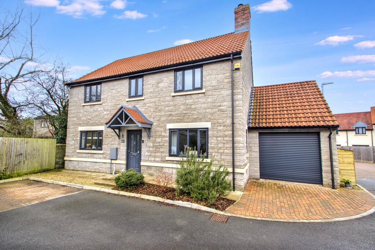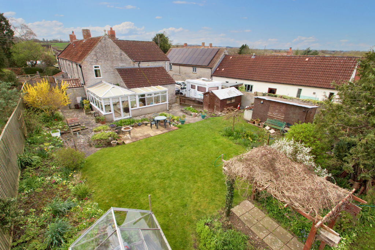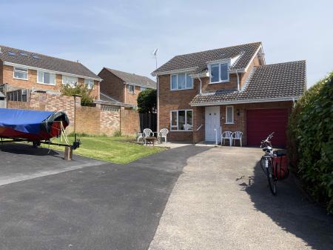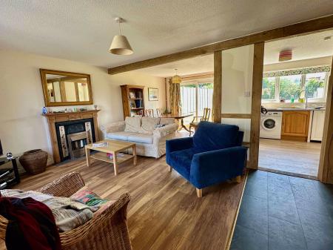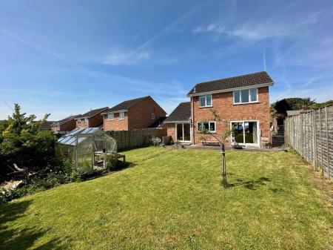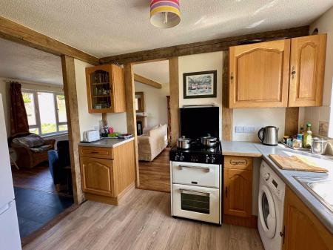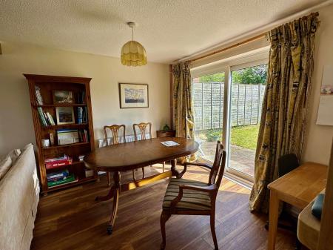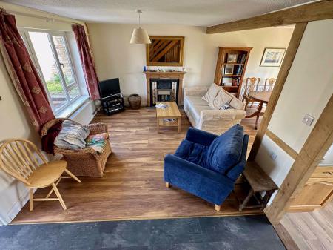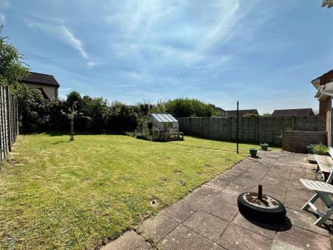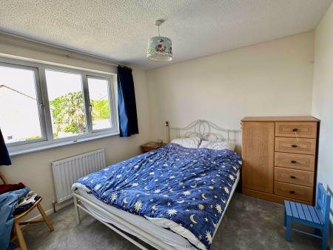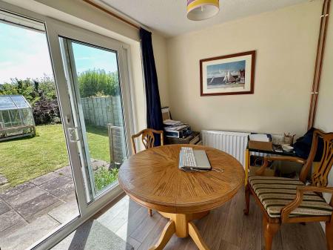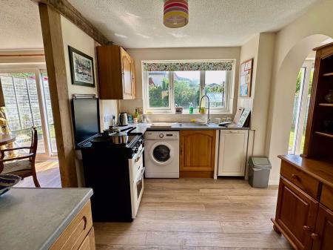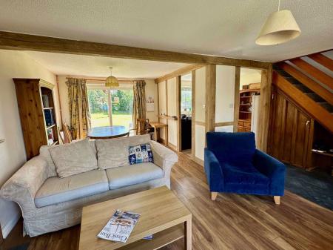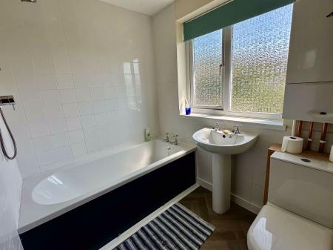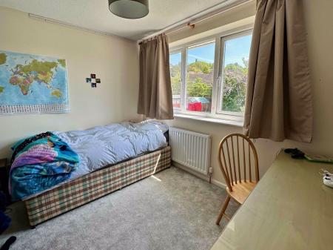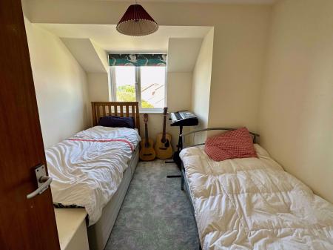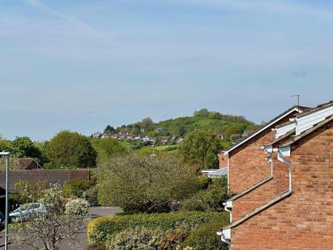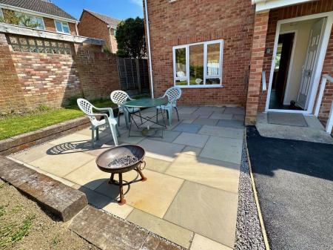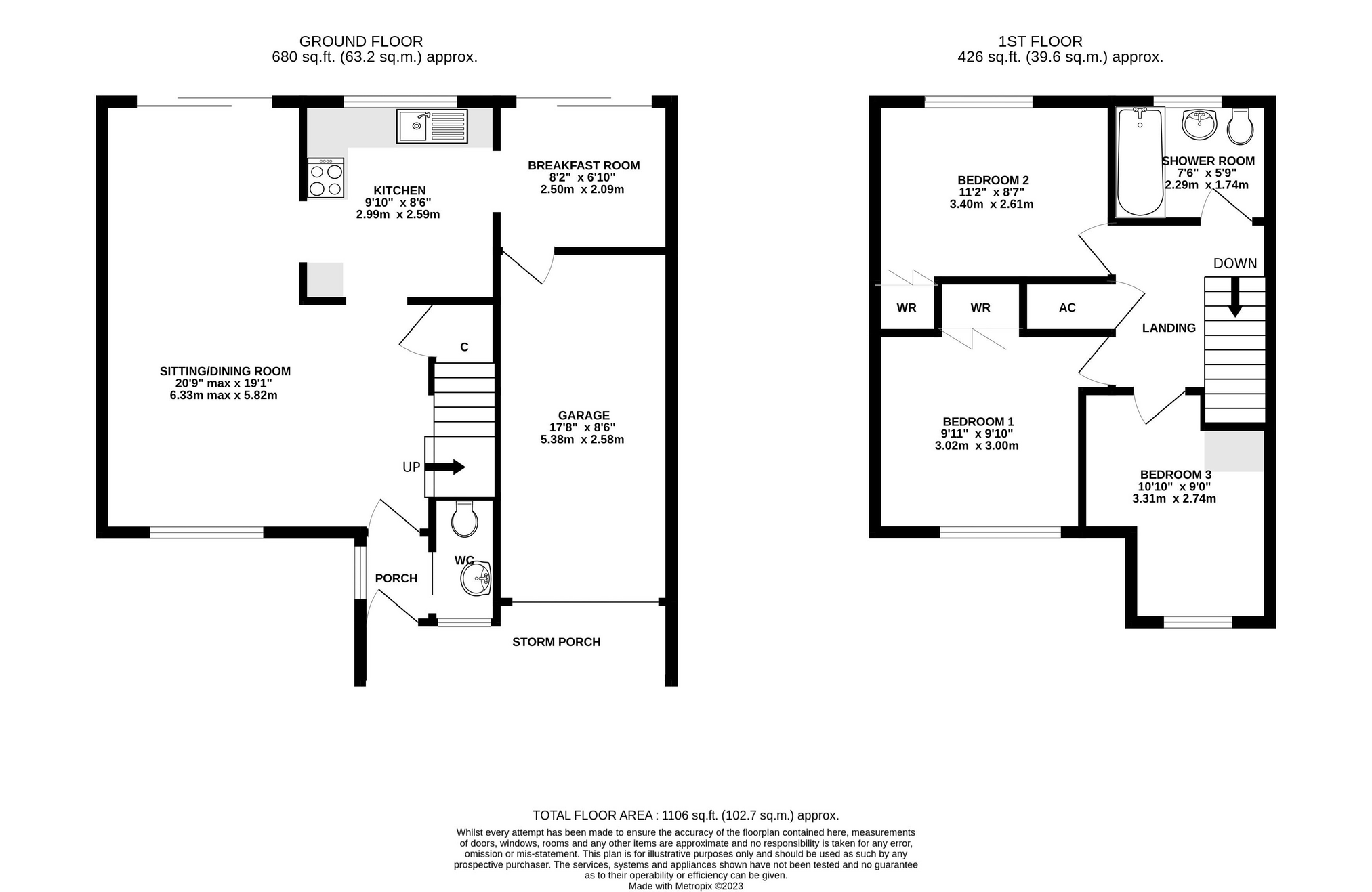- Affording a corner plot location in this popular cul-de-sac, this property benefits from large gardens to the front and rear
- Being well presented throughout, this detached family house affords well proportioned accommodation to both the ground and first floors
- From the entrance porch, there is a cloakroom on the right and a door opening into a sitting/dining room, with patio doors opening onto the garden
- An oak frame has been added around the kitchen, creating a more open plan flow from both the sitting and dining rooms
- Finally on the ground floor, there is a door into the breakfast room
- On the first floor, there are three bedrooms and a family bathroom. Bedrooms one and three, both have far reaching views to Wearyall Hill in the west
- Bedroom two has a window overlooking the rear garden
- Outside, the house sits centrally in its plot, with large gardens to both the front and rear. At the front, further off road parking has been created, additionally to the driveway
- There is also a patio terrace added here, taking in the afternoon and evening sun. Side access leads to the rear garden, which is mainly laid to lawn
3 Bedroom Detached House for sale in Glastonbury
This lovely detached family house is situated in the corner of the cul-de-sac and benefitting from large enclosed gardens, both to the front and rear, with the addition of off road parking and a driveway to the garage. Available to purchase with no onward chain.
Accommodation
From the entrance hall, there is a cloakroom on the right and then a door opens into an L-shaped lounge/dining room. Stairs here rise to the first floor, with a window to the front, patio doors out onto the garden and further openings into the kitchen. This comprises a modern range of oak fronted wall, base and drawer units, having space and plumbing for an electric cooker, washing machine, dishwasher and fridge/freezer. To the rear there is a window looking out over the garden and around to the right, an opening into the breakfast room. This in turn has sliding patio doors to the garden and a further door into the garage.
Onto the first floor, where there are three good bedrooms and a bathroom off of the main landing. Bedroom two is at the rear with views over the garden and over adjacent roof tops to Glastonbury Tor in the distance, plus a built in wardrobe. Bedrooms one and three have windows to the front, taking in views to Wearyall Hill in the West, with bed one also having a built in wardrobe. Finally the bathroom has been updated with a panelled bath and shower over, WC and wash hand basin.
Outside
Located in the far left corner of the culde-sac and occupying a large corner plot, there is ample parking on the driveway up to the single garage, plus additional parking has been added for two more vehicles. The wide expanse of lawn has been improved further, by the addition of a patio terrace, taking advantage of the afternoon and evening sun.
The rear garden, also provides excellent potential being laid to lawn and enjoying a sunny aspect pretty much throughout the day during the spring and summer months. There is a side access to the front on both sides, plus a greenhouse which will remain with the sale.
Location
The property is situated on the popular Redlands development on the southern outskirts of the historic town of Glastonbury which is famous for its Tor and Abbey Ruins. The town centre offers a good range of shops, supermarkets, restaurants, cafes and public houses. The Cathedral City of Wells is 6.5 miles whilst Street is 2 miles and offers more comprehensive facilities including Strode College, Strode Theatre, both indoor and outdoor swimming pools and the complex of shopping outlets in Clarks Village. The nearest M5 motorway access is at Dunball (Junction 23) some 14 miles whilst the major centres of Bristol, Bath, Taunton and Yeovil are all within approximately one hour's drive.
Directions
On entering Glastonbury along the Street Road, continue on passing Morrisons Supermarket on the left and at the mini-roundabout turn right up Fishers Hill. At the top of the hill, as the road bears sharp left, proceed straight ahead into Butleigh Road. Follow the road down the hill and take the second turning on the left into Bretenoux Road and second left again into Actis Road. Abbey Meads is the second turning on the right.
Material Information
All available property information can be provided upon request from Holland & Odam. For confirmation of mobile phone and broadband coverage, please visit checker.ofcom.org.uk
Important Information
- This is a Shared Ownership Property
- This is a Freehold property.
Property Ref: 665667_FMV431071
Similar Properties
4 Bedroom Detached House | £375,000
Situated in a quiet cul-de-sac on the edge of the village, this lovely four bedroom detached house is available with No...
Courtyard Cottage, Great House Court, Meare
3 Bedroom Semi-Detached House | £375,000
Courtyard Cottage is a charming home tucked away at the end of a quiet private road. Originally a barn, it was converted...
3 Bedroom Link Detached House | £345,000
Spacious linked detached family house, on this sought after development, convenient for both the towns of Glastonbury an...
4 Bedroom Detached House | £420,000
This attractively designed four bedroom detached house is available with no onward chain and benefiting from a good rear...
4 Bedroom Detached House | £425,000
An attractive & contemporary detached property tucked away on a small residential development of just four properties, s...
3 Bedroom Semi-Detached House | £425,000
Period semi detached three bedroom cottage, affording well proportioned accommodation, parking and large garden with vie...

Holland & Odam (Glastonbury)
Glastonbury, Somerset, BA6 9DX
How much is your home worth?
Use our short form to request a valuation of your property.
Request a Valuation
