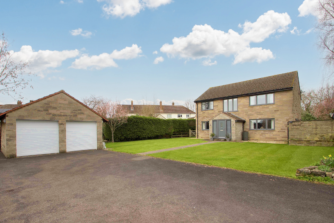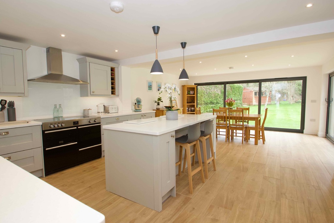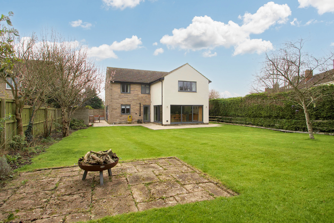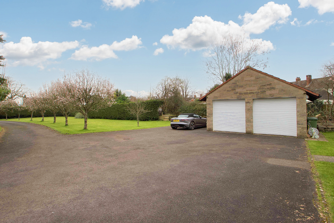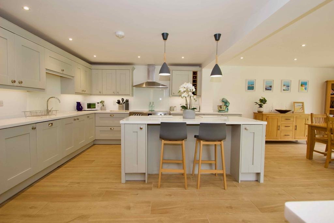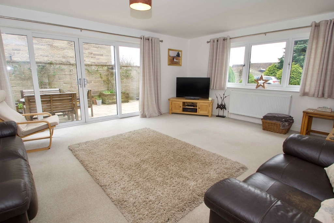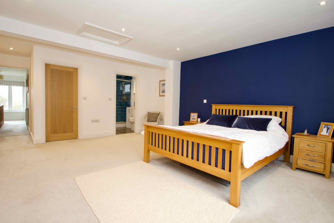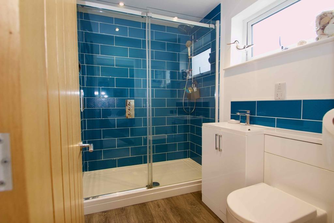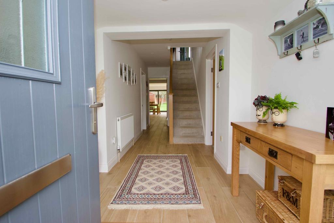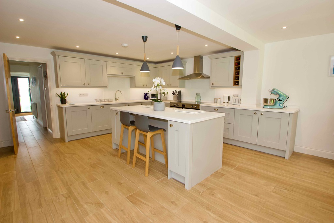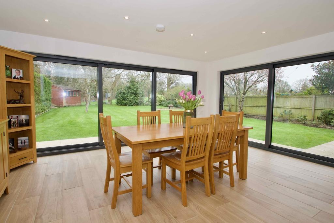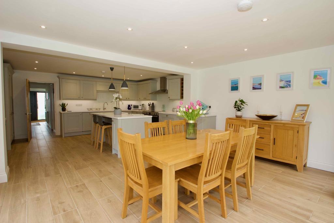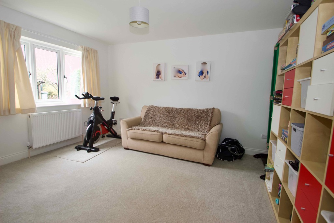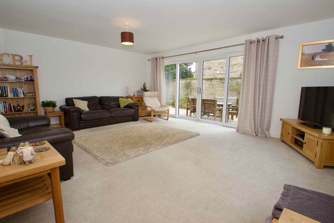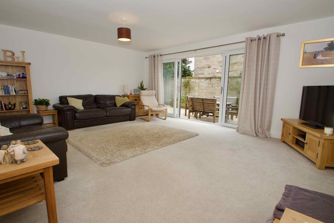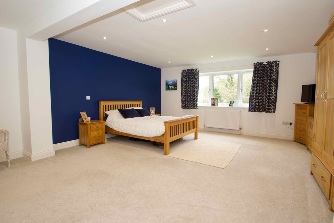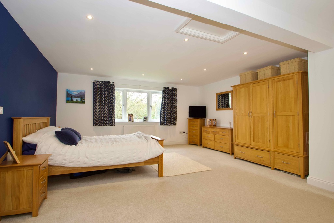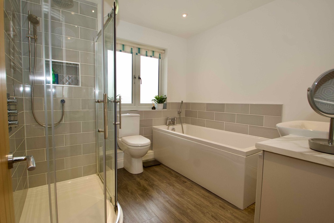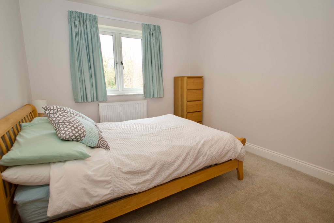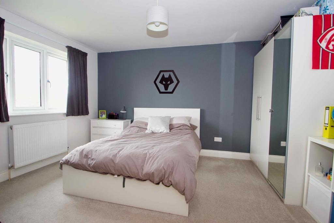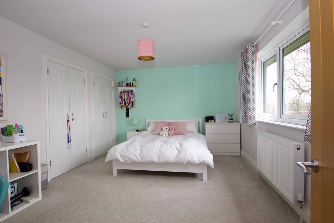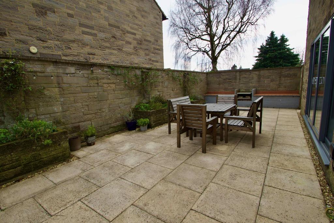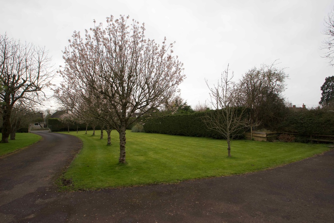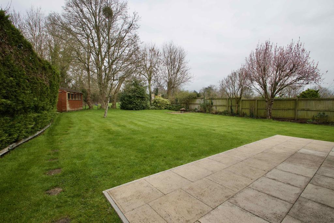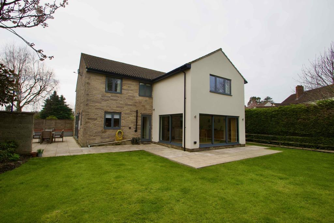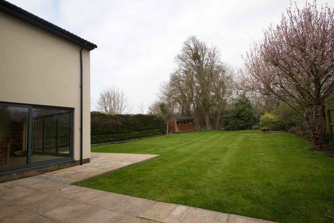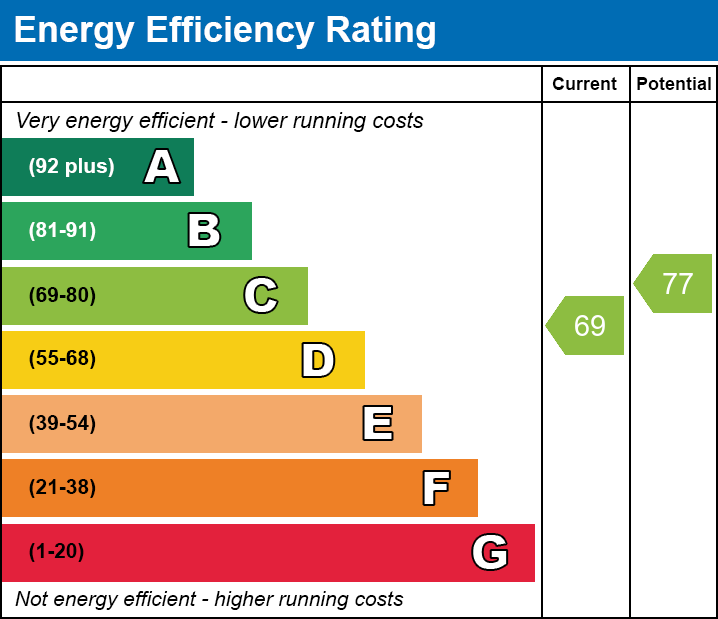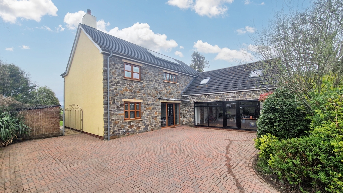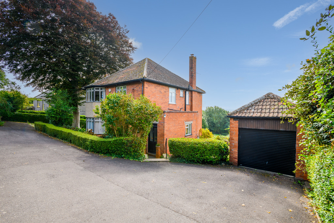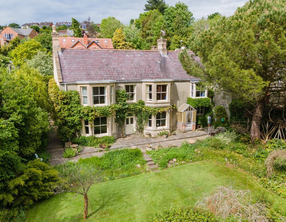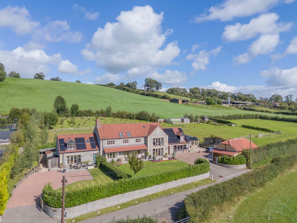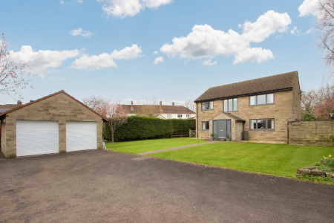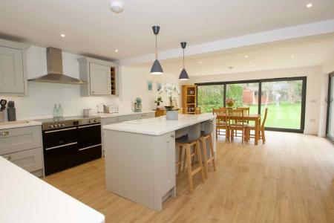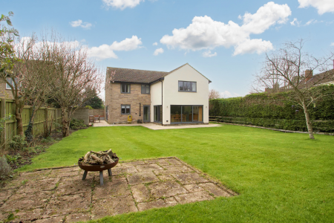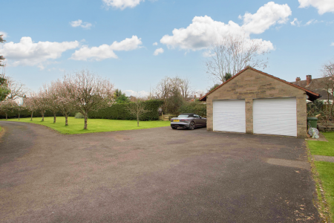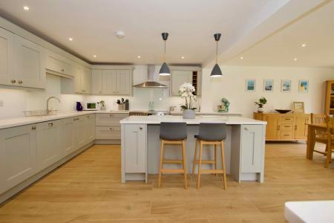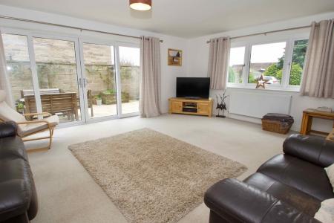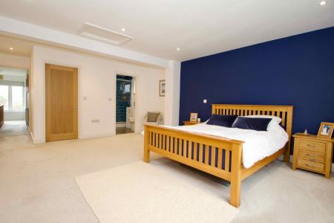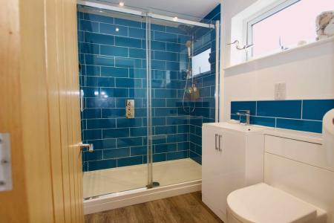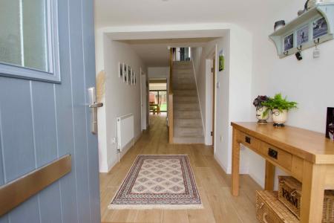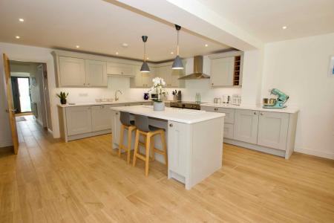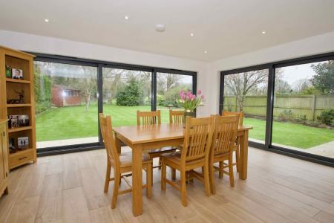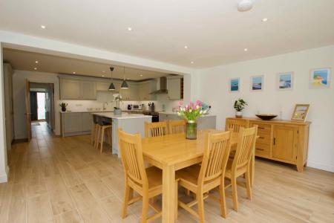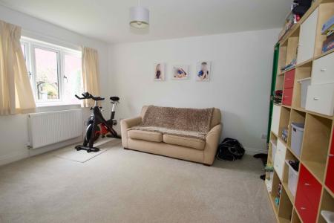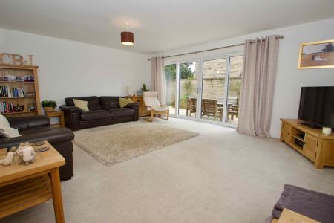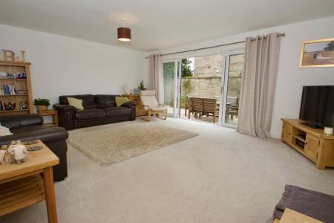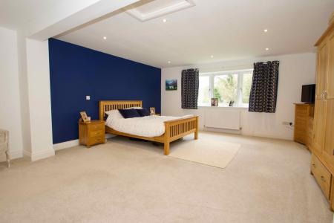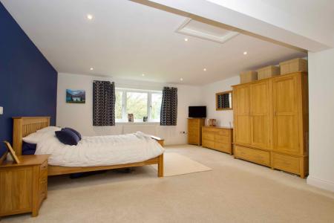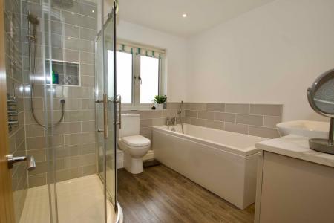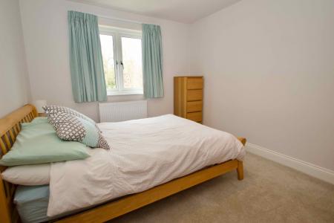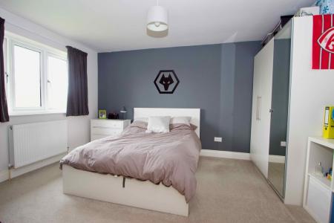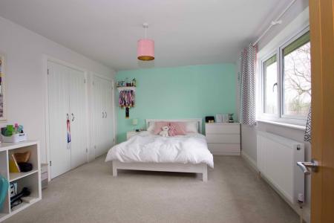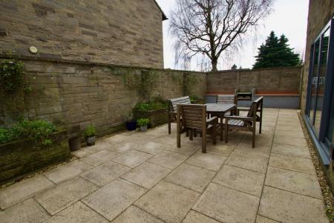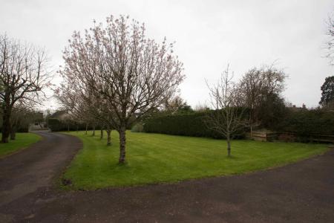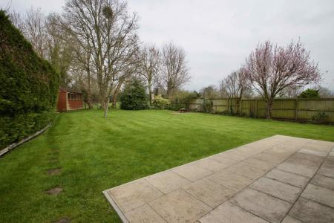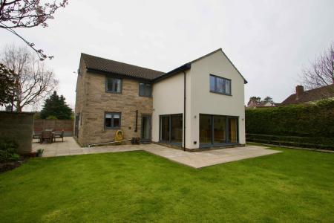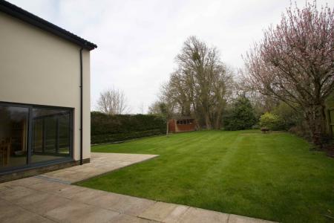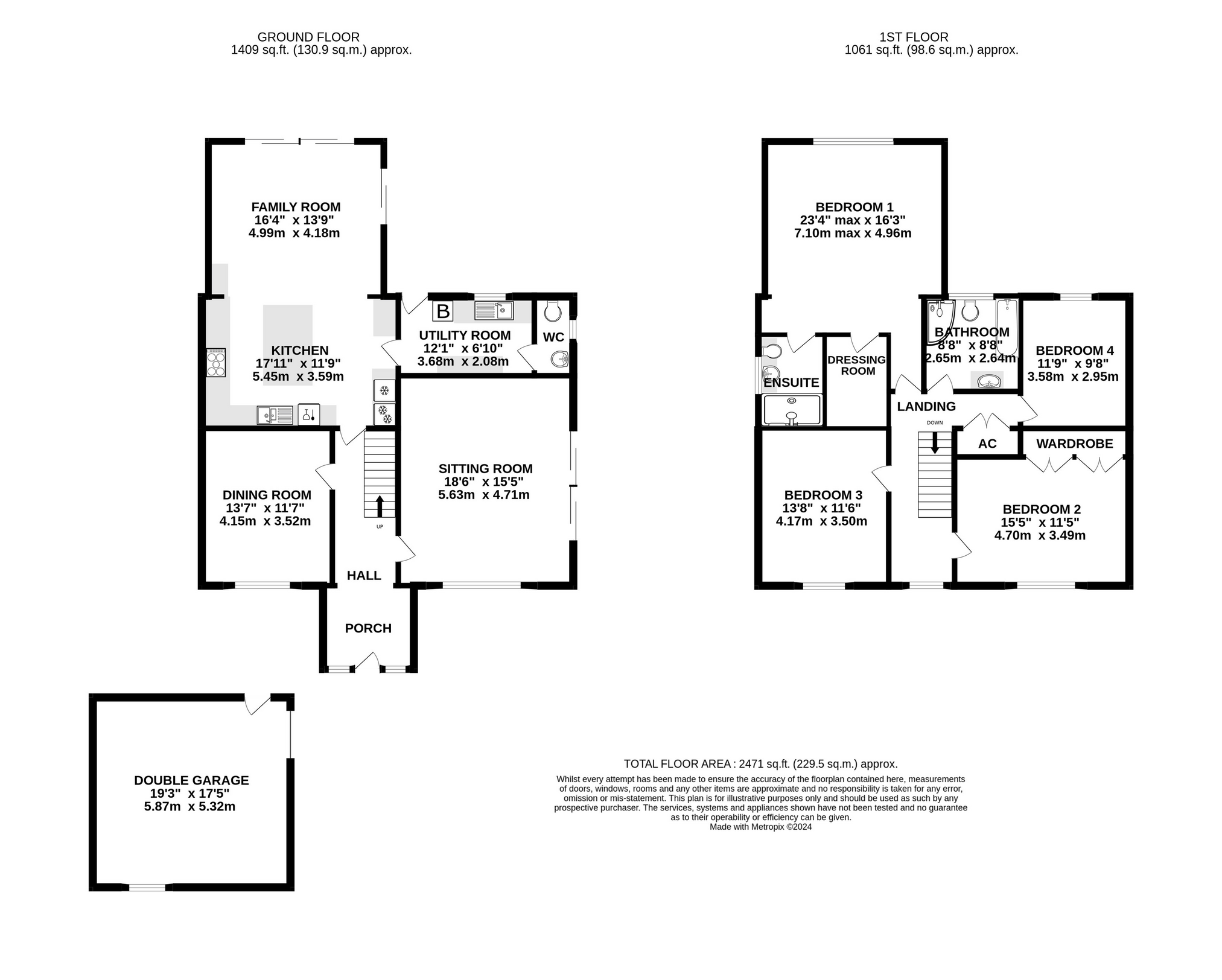- Detached family home situated within a desirable village location.
- Beautifully renovated and extended property offering spacious accommodation throughout
- Modern, open plan kitchen and dining area with underfloor heating and two sets of sliding doors allowing views to the garden at the rear and orchard beyond.
- The utility room provides space for a washing machine and tumble dryer, an adjacent cloakroom, and direct access into the garden.
- Two reception rooms, one of which is a lovely sitting room, while the other could be utilised as a snug, playroom, or home office.
- Master bedroom with dressing room and ensuite shower room, and three further double bedrooms, one of which benefits from built in wardrobes.
- Mature gardens to the front and rear with an abundance of mature plants, trees and shrubs.
- Detached double garage with electric roller doors, and ample driveway parking for multiple vehicles
- For information regarding broadband and mobile coverage, go to checker.offcom.org.uk
4 Bedroom Detached House for sale in Glastonbury
Nestled away within the sought after village of Baltonsborough is this superbly presented, extended, four bedroom detached family home. Having undergone an extensive program of alterations and enhancements, the property now offers light and airy accommodation throughout, a stunning open plan kitchen and dining area, two reception rooms, four double bedrooms, double garage, and attractive gardens to both the front and rear.
Accommodation
Entering into the impressive entrance hall, stairs rise to the first floor landing, with doors opening to the reception rooms. To the right there is a large, well presented dual aspect sitting room with double sliding doors flooding the room with plenty of natural light, leading to the walled patio area. To the left is a versatile second sitting room which could be purposed as a playroom, snug or home office. As you continue along the wood effect flooring of the hallway to the rear of the property, you enter into an impressive open plan kitchen/dining room which has been fitted with a range of shaker style wall and base units, and island with breakfast bar all of which are complemented with sleek corian worktops, and benefitting from an integrated fridge, freezer, dishwasher and free-standing cooker. A dining space makes this a fantastic social area for family meals or entertaining and also benefits from underfloor heating.
Adjoining is the utility room with a window and door to the garden, further shaker style units, and space for a washing machine and tumble dryer, while also housing the oil fired boiler. A further door leads through to a useful cloakroom.
On the first floor and off of the bright and airy landing, there are four double bedrooms. The spacious master bedroom is located at the rear and offers a separate dressing room and ensuite shower room and enjoys views over looking the garden and the field beyond.
There are three further bedrooms, all of which are good sized doubles, with bedroom two offering built in wardrobes. These bedrooms are serviced by the superbly finished family bathroom with bath, walk in shower, toilet, basin and vanity unit.
Outside
The property is approached from Martin Street over a shared, tree lined driveway leading to the detached double garage with electric roller doors, eaves storage, with power and lighting. There is ample parking for multiple vehicles and space for turning.
The rear of the property is accessible from both sides, with a pedestrian gate to the right leading to a south facing patio area which can also be accessed from the sitting room. To the left there is a five bar gate and further pedestrian gate which in turn leads to the garden at the rear which has been mostly laid to lawn. A patio area adjoins the house and extends along the rear elevation and continues to the side where an area perfect for alfresco dining can be found.
The garden is bordered by timber fencing to the right and rear, and established hedging to the left and offers an abundance of mature trees and plants shrubs throughout.
Location
The property is situated in the popular village of Baltonsborough which has local amenities including Post Office/General Store, Inn, Primary School and Parish Church. Baltonsborough is some four and a half miles from both the historic town of Glastonbury and the thriving centre of Street which offer good shopping, sporting and recreational facilities. The nearest M5 motorway interchange at Dunball, Bridgwater (Junction 23) is within half an hour's drive, whilst Bristol, Bath, Taunton and Yeovil are all within commuting distance.
Directions
On entering the village from Street/Baltonsborough, proceed to the
staggered crossroads in the village centre, (Greyhound Inn
opposite). Turn right into Martin Street and continue a little further,
where the property can be found on the left hand, accessed via
shared driveway with Farthings.
Material Information
All available property information can be provided upon request from Holland & Odam. For confirmation of mobile phone and broadband coverage, please visit checker.ofcom.org.uk
Important information
This is a Shared Ownership Property
This is a Freehold property.
Property Ref: 665667_FMV431137
Similar Properties
Jarmany Hill, Barton St. David
4 Bedroom Detached House | Guide Price £700,000
Discover this stunning period detached house in a lovely rural setting, boasting expansive views and measuring to approx...
5 Bedroom Detached House | £650,000
Enjoying spacious accommodation throughout including four bedrooms, a cinema/games room, open plan kitchen family room a...
4 Bedroom Detached House | £625,000
Charming period four-bedroom detached house with stunning southerly views, set within 0.33 acres of gardens and a 0.50-a...
Woodlands Bove Town, Glastonbury, Somerset
9 Bedroom Detached House | Offers in excess of £1,550,000
Woodlands was once the former home of a lord and in more recent times, the Arch druid of Glastonbury. This is a charming...
Southtown, West Pennard, Nr.Glastonbury
8 Bedroom Detached House | £1,600,000
Old Orchard House is a stunning eight-bedroom eco-friendly family home set in the desirable area of Southtown, West Penn...

Holland & Odam (Glastonbury)
Glastonbury, Somerset, BA6 9DX
How much is your home worth?
Use our short form to request a valuation of your property.
Request a Valuation
