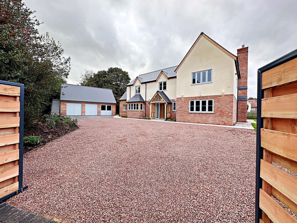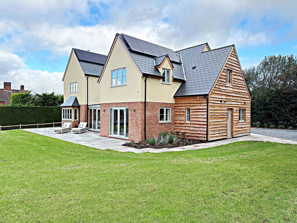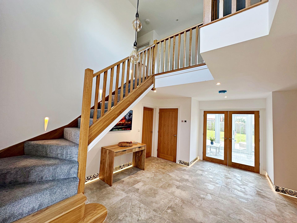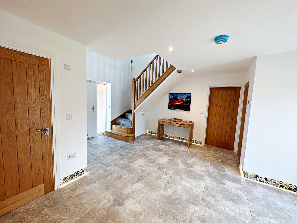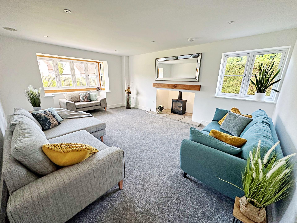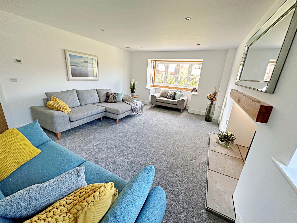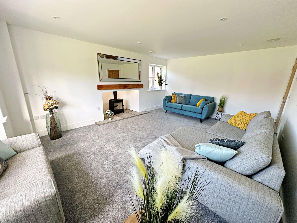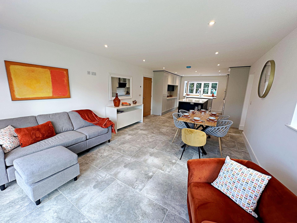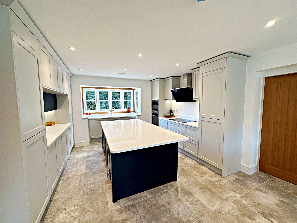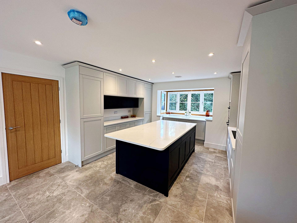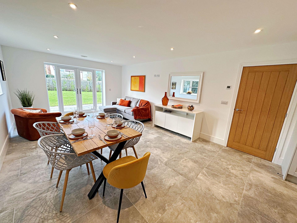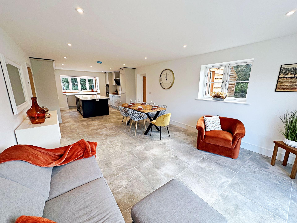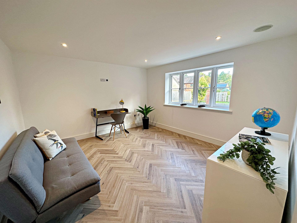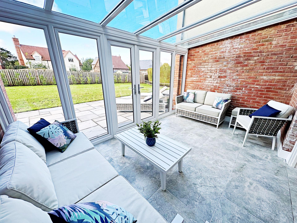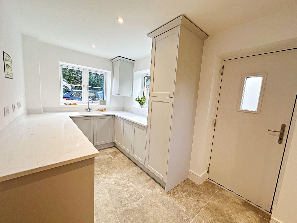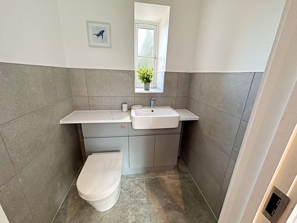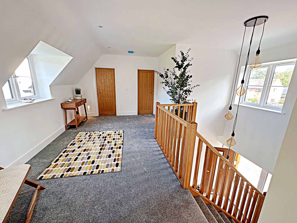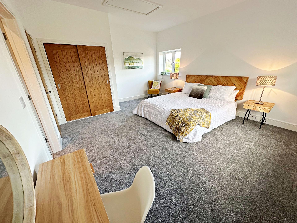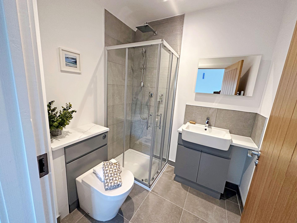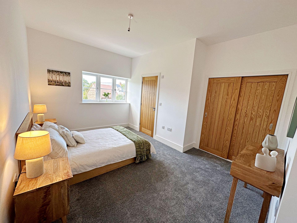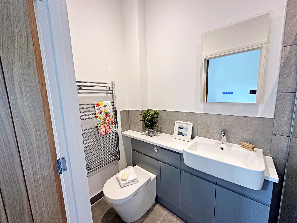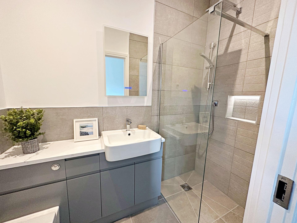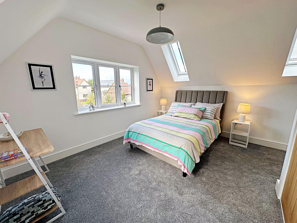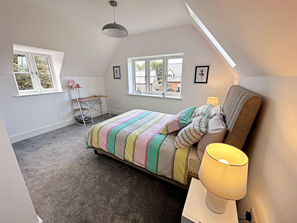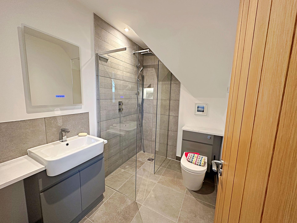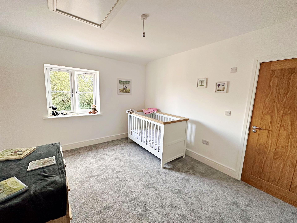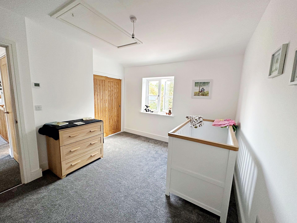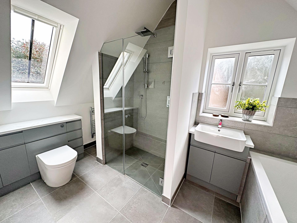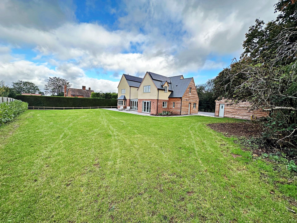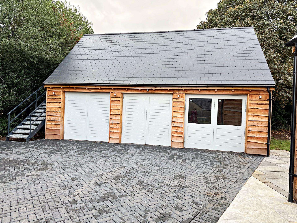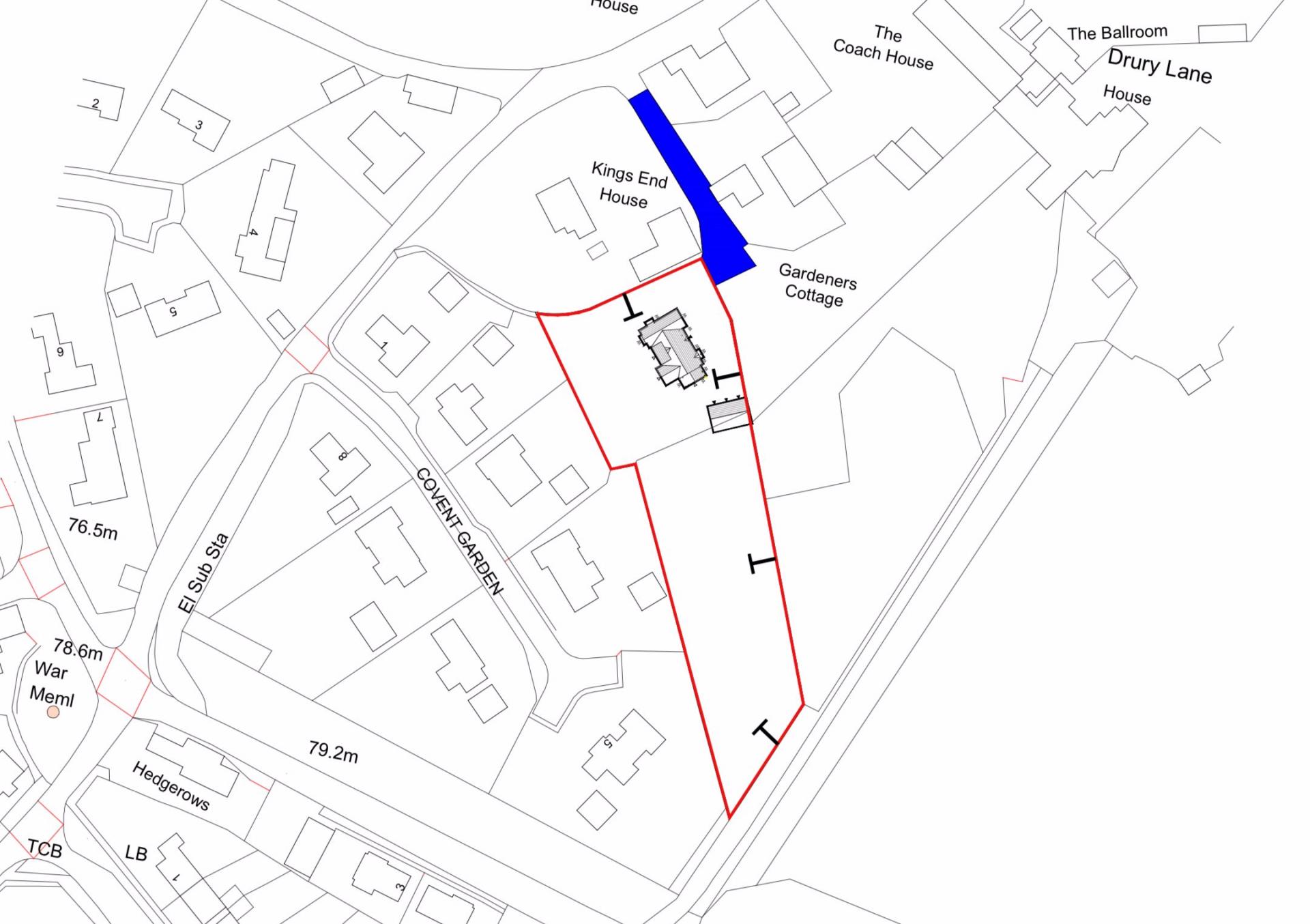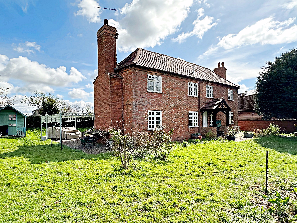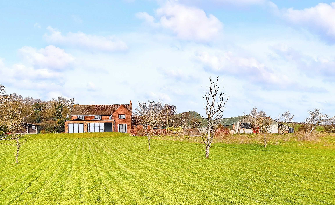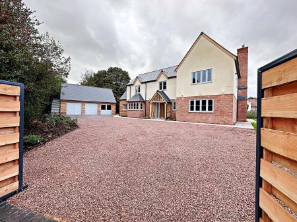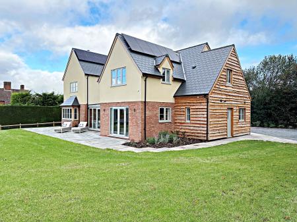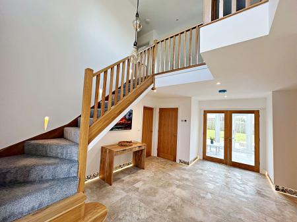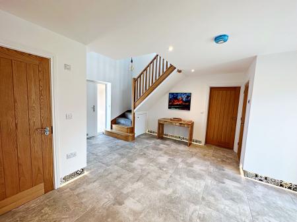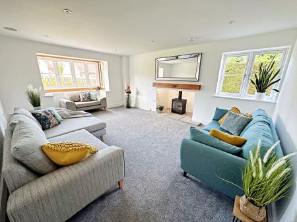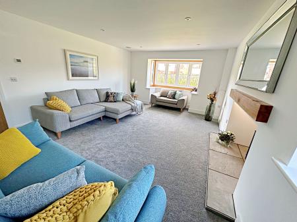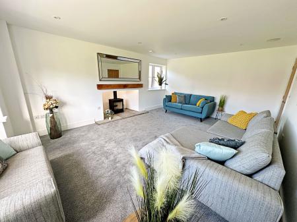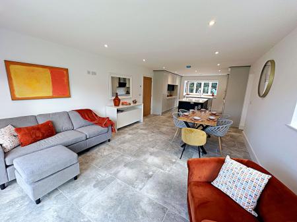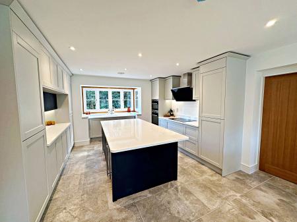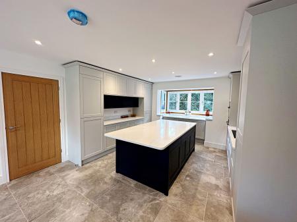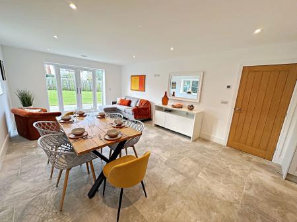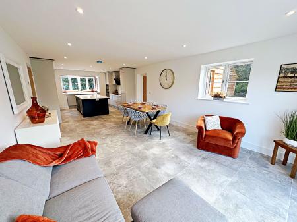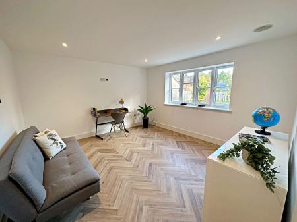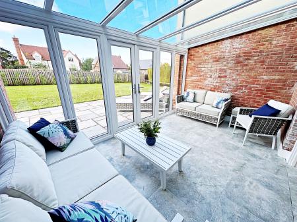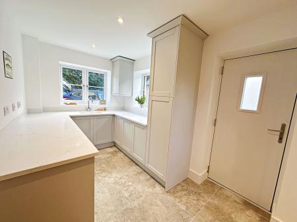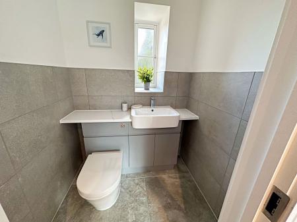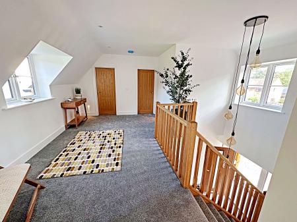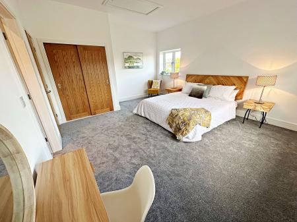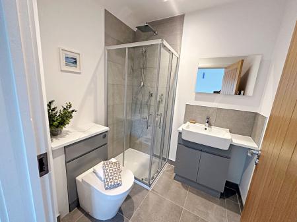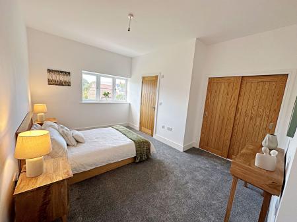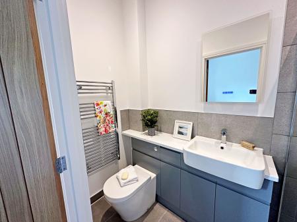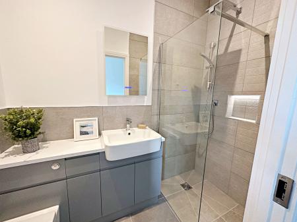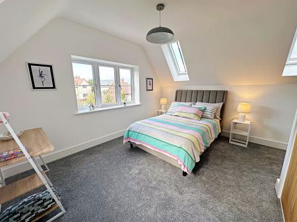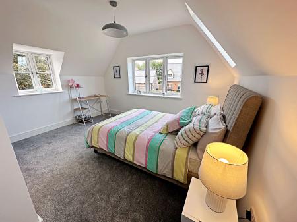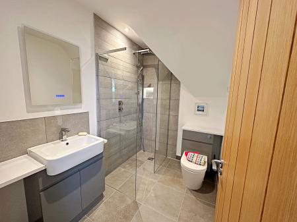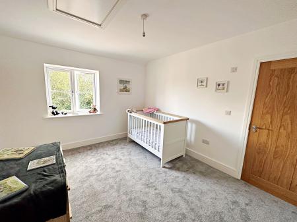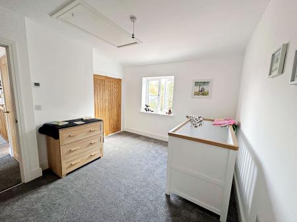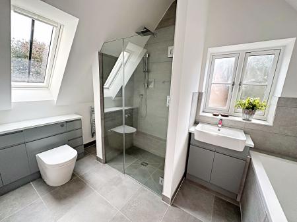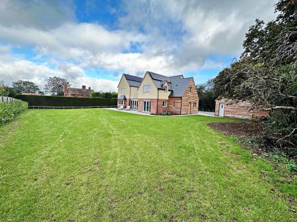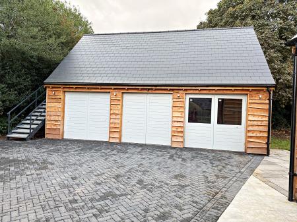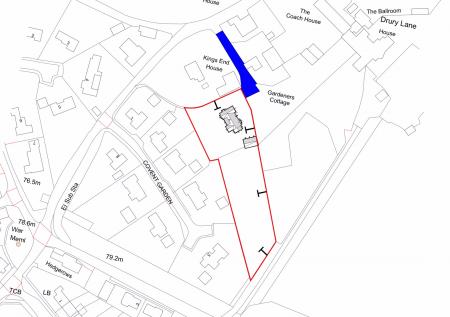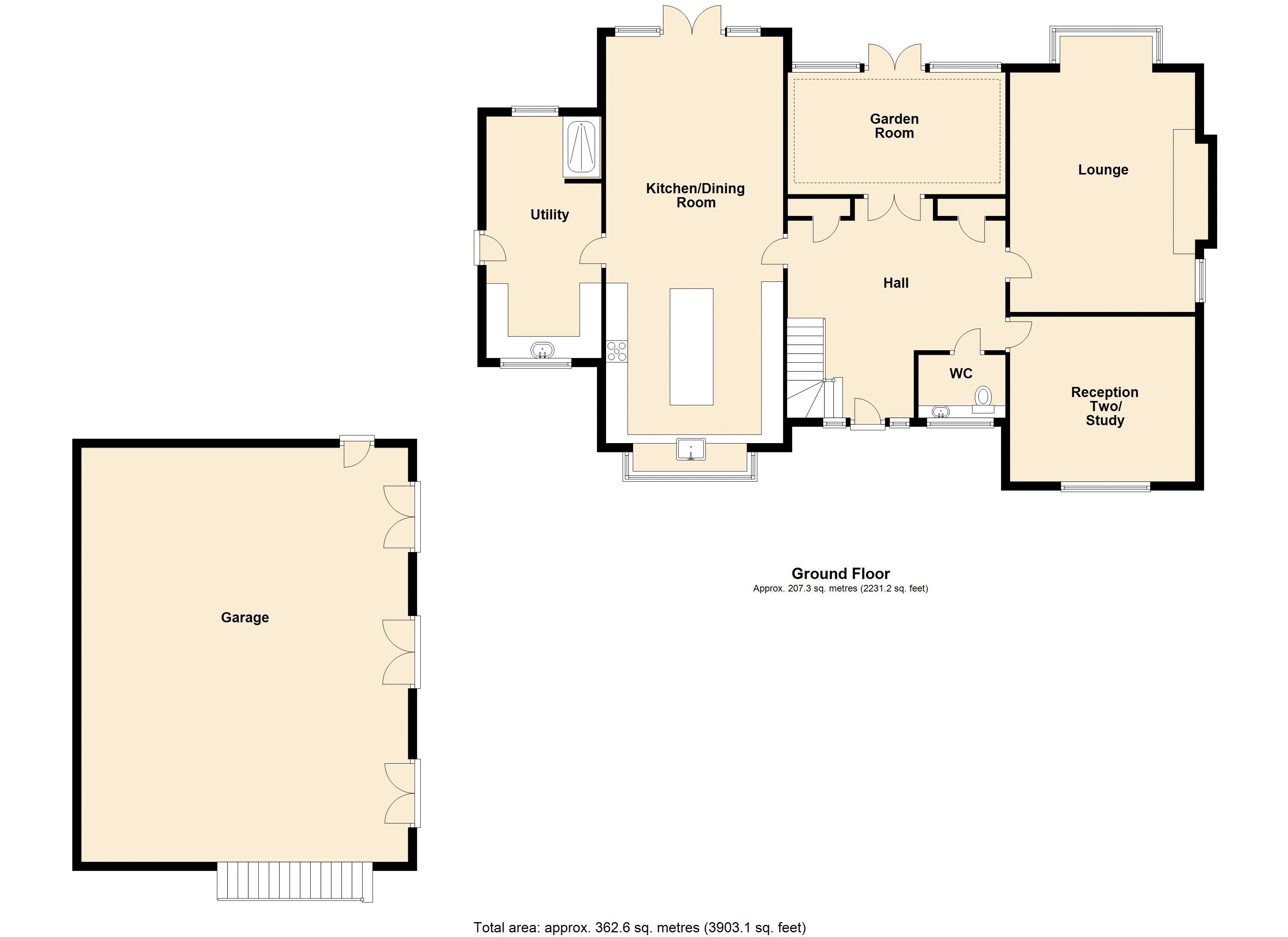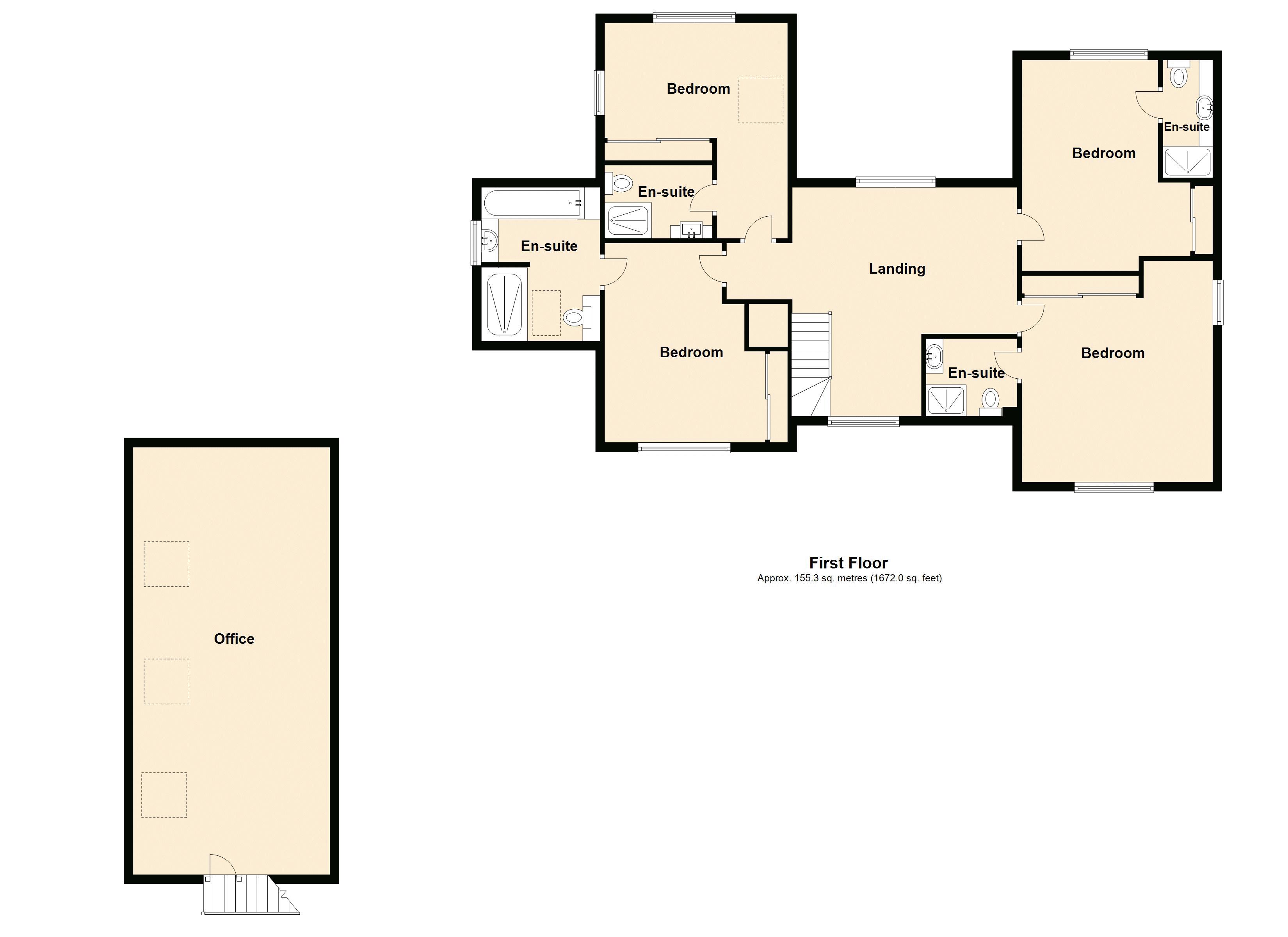- **LUXURY NEW BUILD** With 10-year LABC guarantee.
- Built by Matthews Construction - a famly owned and run, aware winning house builder
- Finished to an exacting standard with quality fixtures and fittings throughout
- Wi-fi underfloor heating throughout
- Superb open plan kitchen/dining/family room & separate lounge
- Second reception/study & Garden room
- Four bedrooms - all with en-suites
- Ground floor w.c. and utility room with shower
- Detached triple garage with room over - suitable for conversion into a self-contained annex
- Total plot of approx. 1-acre with adjoining spinney/woodland
4 Bedroom House for sale in Gloucester
**ANOTHER PROPERTY SOLD (stc) BY NIGEL POOLE & PARTNERS. FOR A FREE MARKET APPRAISAL CALL 01386 556506****GRAND, LUXURY NEW BUILD DETACHED HOUSE WITH TRIPLE GARAGE, ADJOINING SPINNEY/WOODLAND** This stunning detached family home is built by Matthews Construction - a family owned and run multi-award winning housebuilder with a reputation for innovative design, quality construction and attention to detail. This home has been designed and finished to an exacting standard with quality fixtures and fittings throughout. The spacious ground floor has an impressive entrance hall with oak staircase; superb open plan kitchen/dining/family room with integrated appliances and French doors into the garden; lounge; second reception/study; garden room; utility room with shower and cloakroom. On the first floor are four double bedrooms - all with en-suites. Landscaped rear garden with patio and an adjoining spinney/woodland giving approximately 1-acre for the total site. The detached triple garage has a room above which is ideal for an office, play room or could be easily converted into a self-contained annex. Substantial parking. Electric gated entrance. 10-year LABC guarantee.
Front
Electric gates open onto a gravelled and block paved drive which leads to the open oak fronted entrance porch and triple garage.
Entrance Hall
15' 10'' max x 13' 10'' (4.82m x 4.21m)
An oak effect composite entrance door with obscure side windows opens into the impressive entrance hall. Oak staircase with teardrop courtesy lighting. Contemporary pendant light fitting and down lights. Ceramic tiled floor. Two storage/cloaks cupboards. Tiled recessed skirting.
Lounge
17' 8'' x 13' 7'' (5.38m x 4.14m)
A dual aspect room with bay window to the rear and window to the side. The focal point of the room is the chimney breast with inset multi-fuel and oak mantle shelf. Television point. Downlights.
General
Oak veneered doors throughout with chrome effect ironmongery.
All television points are HDMI hard-wired. There is wi-fi controlled under floor heating throughout which is powered by an air source heat pump. All the en-suites have Porcelanosa tiling, chrome towel radiators and blue tooth enabled illuminated de-mister sensor vanity mirrors with concealed shaver points. The ground floor has a wired-in speaker sound system. The property is pre-wired for CCTV. There is partial smart-controlled lighting.
Second Reception/Office
13' 7'' x 12' 8'' (4.14m x 3.86m)
Double glazed window to the front. LVT flooring.
Open Plan Kitchen/Dining/Family Room
30' 7'' x 13' 3'' (9.31m x 4.04m)
Triple aspect room with bay window to the front. The kitchen area is fitted with a range of handless Shaker style wall and base units (in two shades of grey) surmounted by quartz stone worksurfaces with upstands. Integrated appliances include a Siemens dishwasher, AEG microwave own, single oven with hide and slide door and induction job with extractor, fridge and freezer. The central island has cupboards and a 12-bottle wine fridge. Inset sink with mixer tap. Open plan into the dining/family room which has a window to the side and French doors into the rear garden. Ceramic tiled floor. Downlights. Doors into the entrance hall and utility room.
Utility Room
17' 8'' x 7' 6'' (5.38m x 2.28m)
Triple aspect with composite door into the garden. Range of matching units, also surmounted by quartz stone worksurfaces. Space for washing machine and tumble dryer. Walk in shower cubicle with rainfall and handheld shower heads. Ceramic tiled floor. Downlights.
Garden Room
15' 0'' x 8' 9'' (4.57m x 2.66m)
Being of double glazed upvc construction with French doors into the garden. Ceramic tiled floor. Wall lights. Double doors into the entrance hall.
W.C.
Low flush w.c. Vanity wash hand basin. Ceramic tiled floor. Downlights.
Landing
16' 5'' x 10' 5'' (5.00m x 3.17m)
Dual aspect. Airing cupboard with pressurised hot water system. Teardrop courtesy lighting. Downlights.
Bedroom One
16' 5'' max x 13' 7'' (5.00m x 4.14m)
Dual aspect. Fitted wardrobes. Loft access.
Bedroom One En-Suite
6' 4'' x 5' 7'' (1.93m x 1.70m)
Shower cubicle with rainfall and handheld shower heads. Vanity wash hand basin with de-mister sensor mirror. Low level w.c. Porcelanosa tiling. Chrome towel radiator. Downlights. Extractor.
Bedroom Two
15' 4'' x 13' 7'' (4.67m x 4.14m)
Measurement is maximum into wardrobe space and en-suite.
Widow to the rear. Fitted wardrobes.
Bedroom Two En-Suite
Shower cubicle with rainfall and handheld shower heads. Vanity wash hand basin with de-mister sensor mirror. Low level w.c. Porcelanosa tiling. Chrome towel radiator. Downlights. Extractor.
Bedroom Three
13' 4'' x 18' 0'' (4.06m x 5.48m)
Measurement is maximum into wardrobe and en-suite.
Dual aspect with two Velux windows. Fitted wardrobes.
Bedroom Three En-Suite
Large shower cubicle with rainfall and handheld shower heads. Vanity wash hand basin with de-mister sensor mirror. Low level w.c. Porcelanosa tiling. Chrome towel radiator. Downlights. Extractor.
Bedroom Four
13' 5'' x 12' 4'' (4.09m x 3.76m)
Measurement is maximum into wardrobe space.
Window to the front. Fitted wardrobes. Loft access.
Bedroom Four En-Suite
12' 2'' x 7' 3'' (3.71m x 2.21m)
Dual aspect. Panelled bath. Shower cubicle with rainfall and handheld shower heads. Vanity wash hand basin with de-mister sensor mirror. Low level w.c. Porcelanosa tiling. Chrome towel radiator. Downlights. Extractor.
Rear Garden
A pathway leads down both sides of the property to the rear and extends creating a patio seating area. The garden is laid to lawn with shrub borders.
Triple Garage
29' 8'' x 19' 9'' (9.04m x 6.02m)
Three sets of double doors. Pedestrian door to the side. Light and power. Point for connection into drainage system if required.
Office Above
29' 9'' x 12' 0'' (9.06m x 3.65m)
A versatile space. Sloped ceilings. Three Velux windows. LVT flooring. This room could be used as an office, play room or could be fitted with a kitchenette/ shower room for use as a self contained annex (as there is a connection point into the mains drainage through pipework in the garage).
Important Information
- This is a Freehold property.
Property Ref: EAXML9894_12166493
Similar Properties
8 Bedroom Detached House | Asking Price £1,150,000
**ANOTHER PROPERTY SOLD (stc) BY NIGEL POOLE & PARTNERS. FOR A FREE MARKET APPRAISAL CALL 01386 556506** **APPROXIMATELY...
4 Bedroom House | Asking Price £675,000
**FOUR BEDROOM DETACHED FAMILY HOME WITH DETACHED DOUBLE GARAGE** An exciting opportunity to purchase a fabulous four be...
5 Bedroom Cottage | Asking Price £675,000
**FIVE BEDROOM DETACHED FARMHOUSE WITH ORIGINAL PARTS BELIEVED TO DATE BACK TO 1750'S - SUPERB LOCATION WITH FAR REACHIN...
4 Bedroom House | Asking Price £1,250,000
**A CONTEMPORARY DETACHED FARMHOUSE SET IN APPROX. 4 ACRES WITH STABLES, MENAGE AND SUBSTANTIAL BARN** Extended and full...

Nigel Poole & Partners (Pershore)
Pershore, Worcestershire, WR10 1EU
How much is your home worth?
Use our short form to request a valuation of your property.
Request a Valuation
