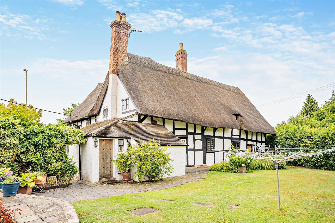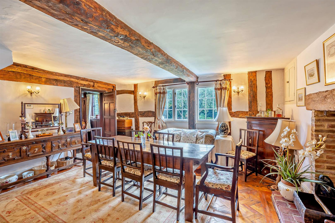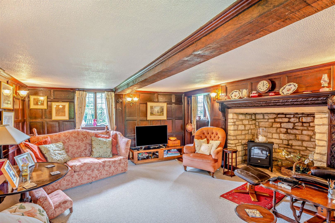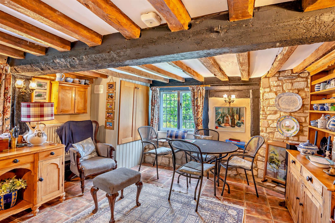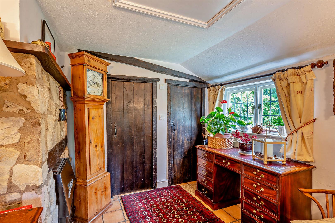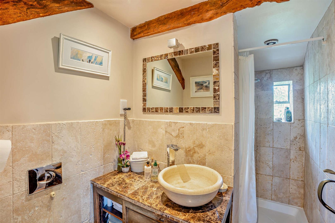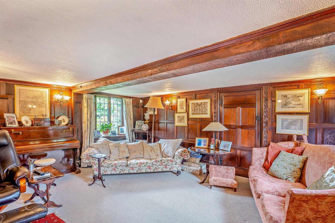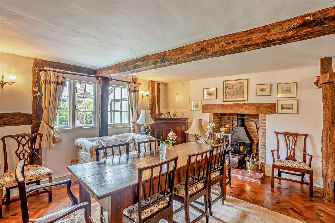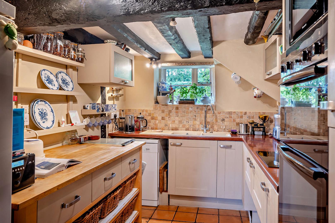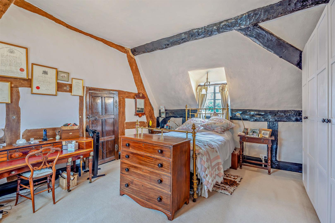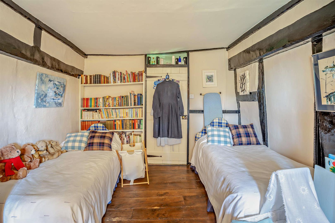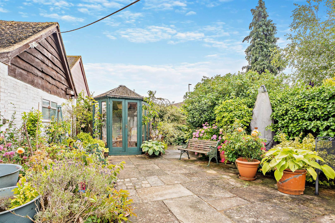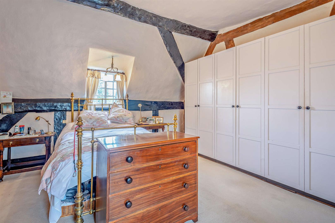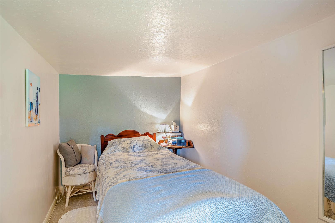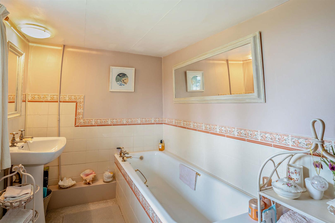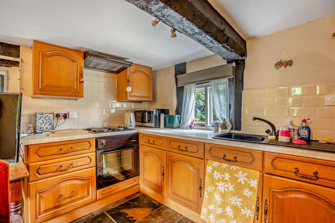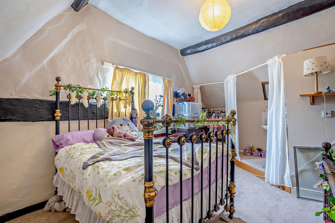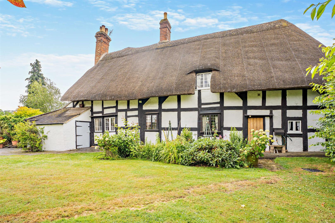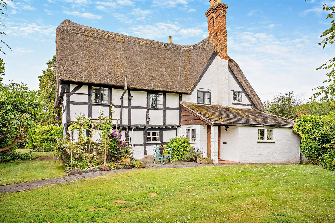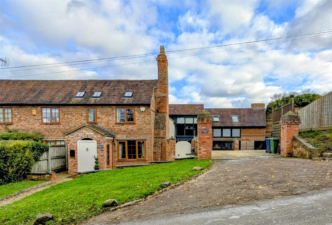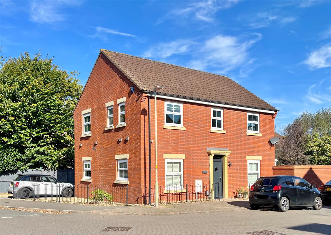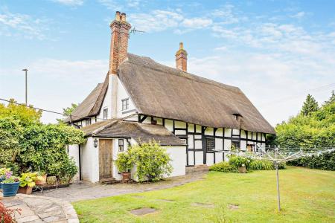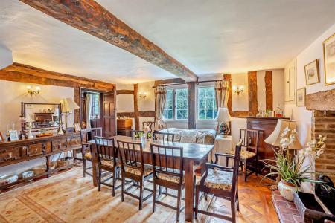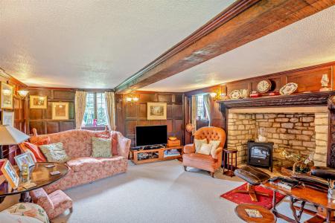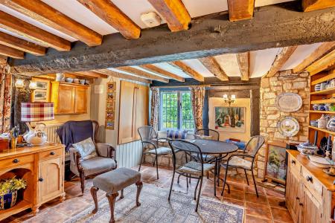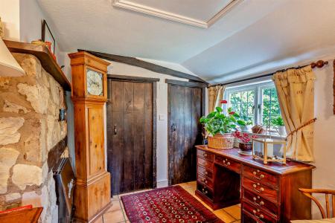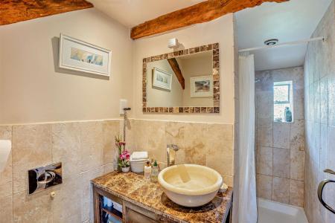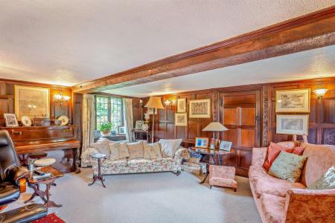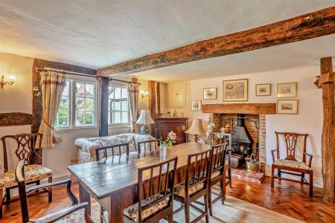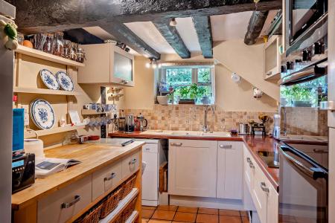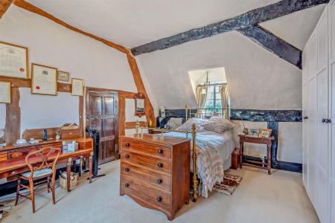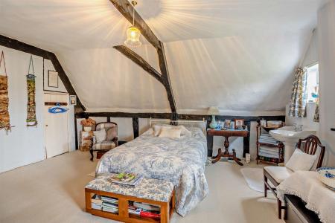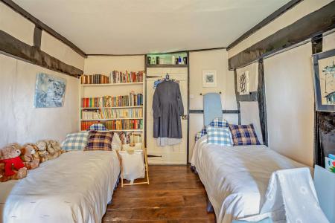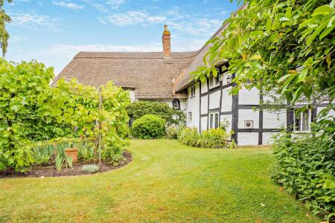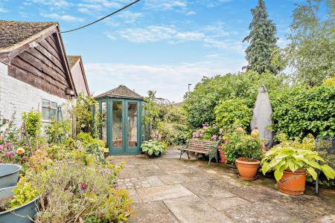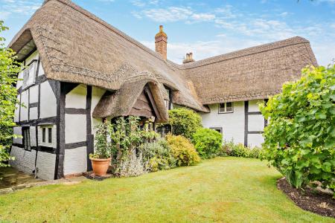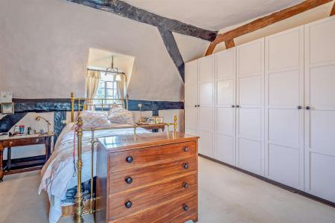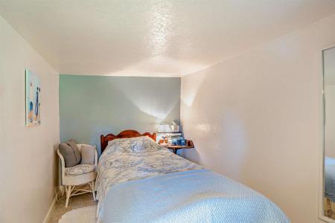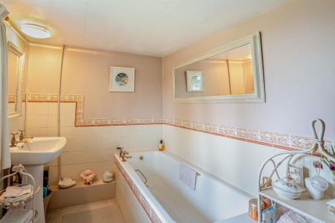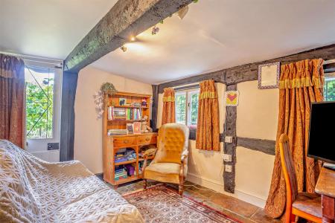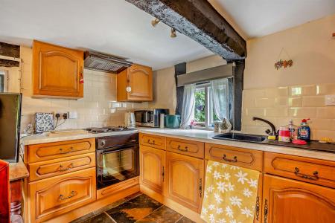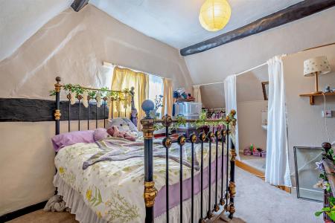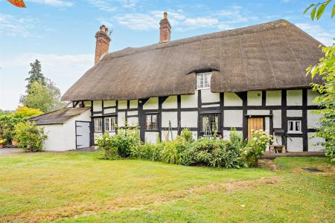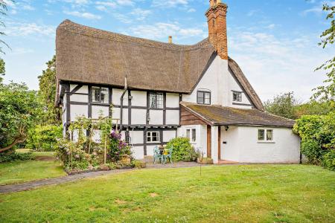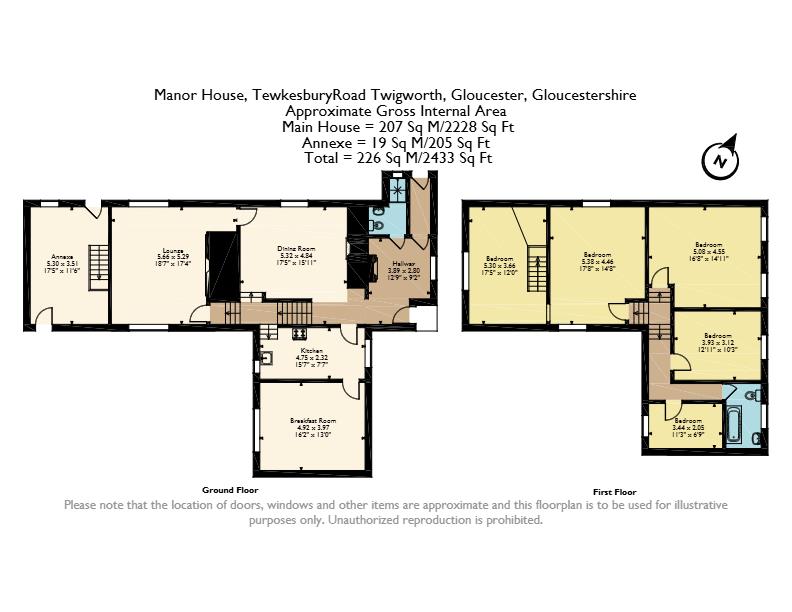- Characterful Grade II Listed Former Farmhouse
- Attached One Bedroom Annexe
- Fitted Kitchen With Built In Appliances
- Fireplaces, Exposed Beams, Parquet Flooring
- Gravelled Driveway, Double Garage, Lovely Gardens
- EPC - N/A, Council Tax - E, Freehold
5 Bedroom Detached House for sale in Gloucester
CHARACTERFUL GRADE II LISTED FORMER FARMHOUSE with an ATTACHED ONE BEDROOM ANNEXE (�9000 per annum income), a DOUBLE GARAGE and LOVELY GARDENS situated in an excellent location for the commuter.
Hardwood partially glazed side entrance door leads into:
Entrance Hallway - 3.84m x 2.79m max (12'7 x 9'2 max) - Cotswold stone fireplace surround with an exposed lintel, tiled floor, single radiator, cloaks hanging space, leaded light secondary glazed windows to front and side elevations.
Shower Room - 2.54m x 1.63m max (8'4 x 5'4 max) - Shower tray and unit, wash hand basin with a mixer tap, low level w.c., chrome heated towel rail, partially tiled walls, tiled floor, shaver point, downlighters, window to rear elevation.
Passageway - Tiled floor, downlighter, door to the rear garden.
Dining Room - 5.31m x 5.28m max (17'5 x 17'4 max) - Fireplace with a brick surround and hardwood lintel, parquet flooring, exposed beams, stairs leading off, single radiator, wall lights, Georgian style windows to rear elevation overlooking the rear garden.
Lounge - 5.08m x 4.32m (16'8 x 14'2) - Open fireplace with a wooden surround, exposed beam, hardwood panelled walls, wall lights, walk in storage cupboard, single radiator, leaded light windows to front and rear elevations, door into the annexe.
Kitchen - 4.78m x 2.31m max (15'8 x 7'7 max) - Base units, laminated worktops, twin bowl single drainer sink unit with a mixer tap, built in electric oven, ceramic hob, extractor hood, tiled floor, exposed beams, windows to front and rear elevations. through to:
Breakfast Room - 4.93m x 3.96m max (16'2 x 13' max) - Exposed beams, tiled floor, wall lights, cupboard housing the gas fired central heating boiler, leaded light window to side elevation.
From the dining room stairs lead to the first floor.
Landing - Window to front elevation.
Bedroom 1 - 5.33m x 4.57m max (17'6 x 15' max) - Former open fireplace with a marble surround, exposed beams, built in storage cupboard, wash hand basin with a tiled splashback, double radiator, two windows to side elevation, doorway giving access to the loft space with a window to front elevation and possibly suitable for conversion with the relevant building regulations.
Bedroom 2 - 5.38m' x 4.50m max (17'8' x 14'9 max) - Exposed beams, double radiator, windows to front and rear elevations, door to the annexe.
Bedroom 3 - 4.42m x 3.15m (14'6" x 10'4) - Exposed floorboards, wash hand basin with a tiled splashback, exposed beam, leaded light window to side elevation.
Bedroom 4 - 3.43m x 2.03m max (11'3 x 6'8 max) - Single radiator, airing cupboard with a hot water cylinder and slatted shelving, leaded light window to side elevation.
Bathroom - 2.90m x 2.44m max (9'6 x 8' max) - White suite comprising panelled bath, low level w.c., pedestal wash hand basin, partially tiled walls, single radiator, heated towel rail, leaded light window to side elevation overlooking the gardens.
Annexe - Access from the rear into:
Living Space - 5.23m x 3.48m max (17'2 x 11'5 max) - Base and wall mounted units, laminated worktops, tiled splashbacks, single drainer sink unit with a mixer tap, built in electric oven, hob and extractor, exposed beams, tiled floor, tv point, telephone point, partially glazed door to front elevation, windows to side and rear elevation, door gives access to the stairway which leads to the first floor.
Bedroom - 5.21m x 3.68m (17'1 x 12'1) - Double radiator, exposed beams, leaded light window to front elevation, step upto the:
En-Suite Area - Shower enclosure and unit, low level w.c., pedestal wash hand basin with a tiled splashback, shaver point and light, extractor fan.
Outside - To the front of the parking there is gated access onto a pathway which leads to the side entrance door. There are front and side cottage style gardens which are mainly laid to lawn with well stocked flower borders, plants, shrubs, bushes, trees, circular grape vine with flower borders.
Around to the rear there is an expanse of lawn, flower borders, shrubs, bushes, trees, a raised paved patio and a summerhouse. From here there is access to the gravelled driveway providing off road parking for several vehicles which leads to a:
Double Detached Garage - 5.84m x 5.64m max (19'2 x 18'6 max) - Electric roller shutter door to front elevation, windows to side and rear elevations, power, lighting, storage space over and a personal access door to the side.
Agents Note - The vendor informs us that the property has flooded on two occasions. Work has been carried out they inform us to prevent this happening again in the future.
Services - Mains water, electricity, gas and drainage.
Water Rates - To be advised.
Local Authority - Council Tax Band: E
Tewkesbury Borough Council, Council Offices, Gloucester Road, Tewkesbury, Gloucestershire. GL20 5TT.
Tenure - Freehold.
Viewing - Strictly through the Owners Selling Agent, Steve Gooch, who will be delighted to escort interested applicants to view if required. Office Opening Hours 8.30am - 6.00pm Monday to Friday, 9.00am - 5.30pm Saturday.
Directions - From Longford proceed out on the Tewkesbury Road into Twigworth turning left onto Sandhurst Lane where the property can be located immediately on the right hand side.
Property Surveys - Qualified Chartered Surveyors (with over 20 years experience) available to undertake surveys (to include Mortgage Surveys/RICS Housebuyers Reports/Full Structural Surveys).
Important information
Property Ref: 531957_33220700
Similar Properties
Wainlode Hill, Norton, Gloucester
3 Bedroom Semi-Detached House | Offers Over £600,000
BEAUTIFULLY RENOVATED and EXTENDED CHARACTERFUL SEMI DETACHED COTTAGE with a SEPARATE ONE BEDROOM ANNEXE situated in a s...
Woods Orchard Road, Tuffley, Gloucester
3 Bedroom Detached House | £475,000
BESPOKE A RATED FOR ENERGY HIGH QUALITY NEW BUILD THREE BEDROOM DETACHED FAMILY HOME situated in AN ELEVATED POSITION wi...
4 Bedroom Detached House | Guide Price £450,000
A BEAUTIFULLY PRESENTED FOUR BEDROOM DETACHED HOME situated in this DESIRABLE LOCATION. Built by Redrow Homes in 2005, t...
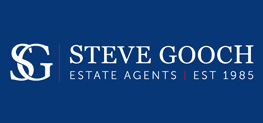
Steve Gooch Estate Agents (Gloucester)
Tuffley, Gloucester, Gloucestershire, GL4 0QJ
How much is your home worth?
Use our short form to request a valuation of your property.
Request a Valuation
