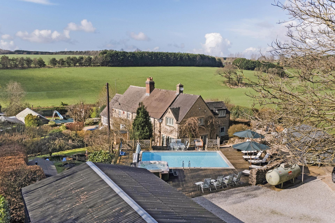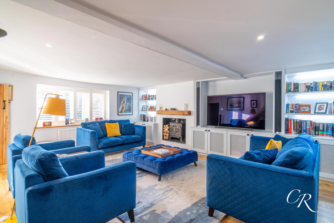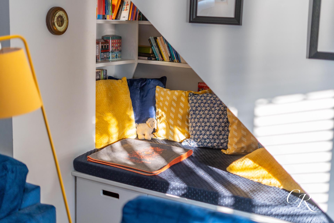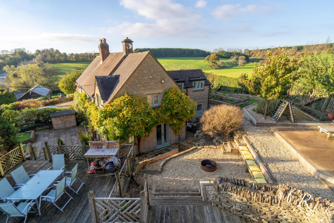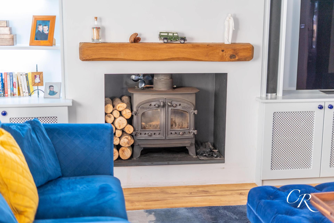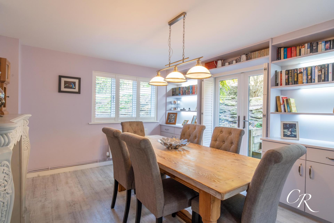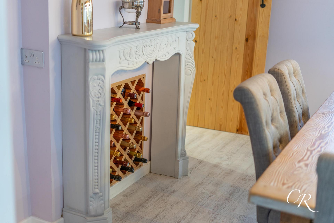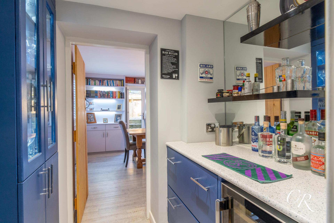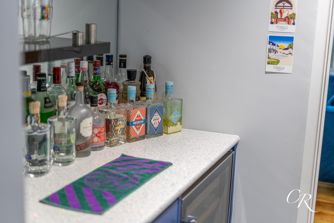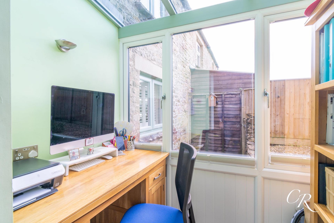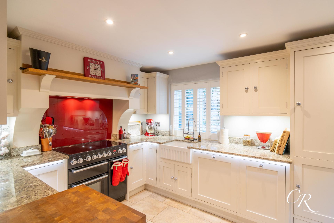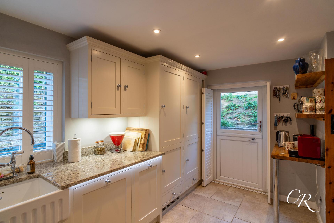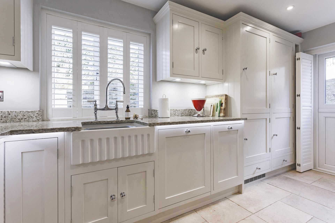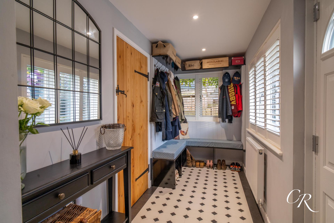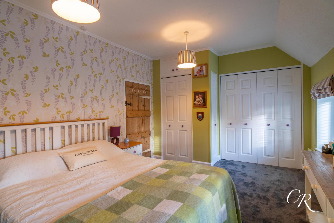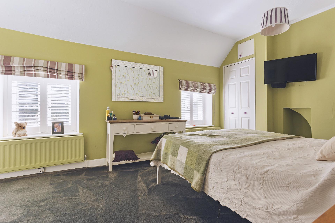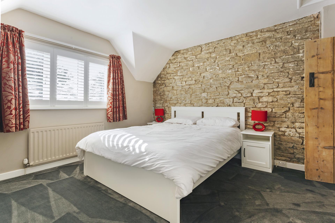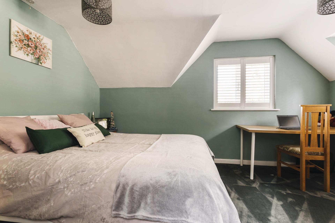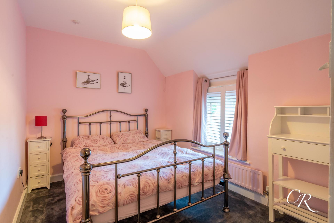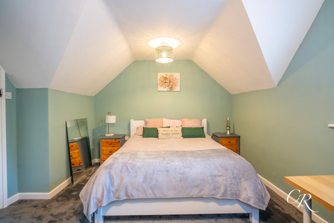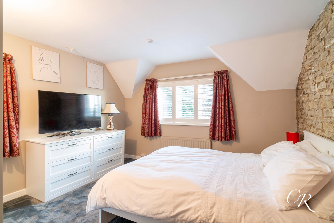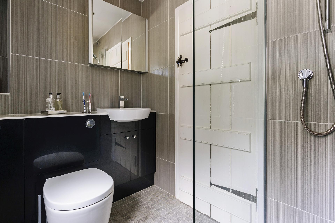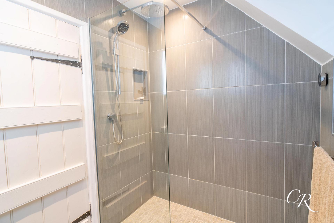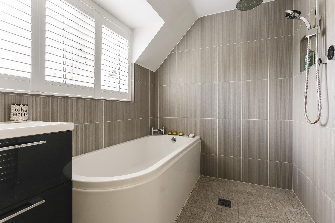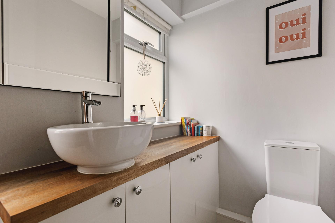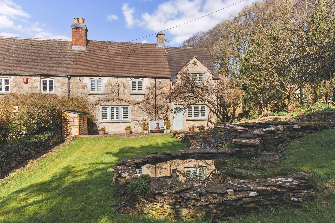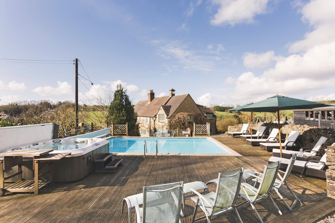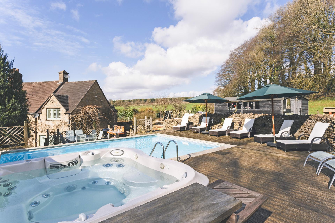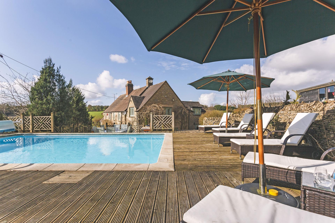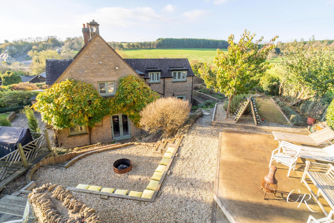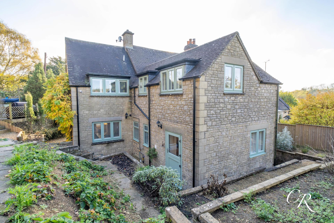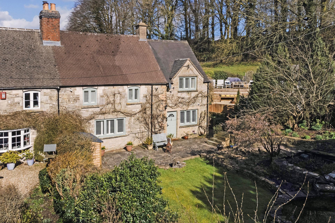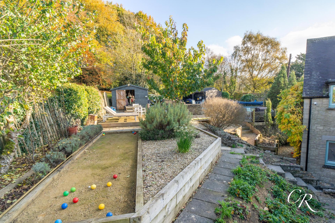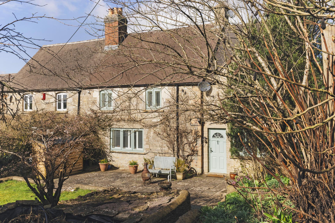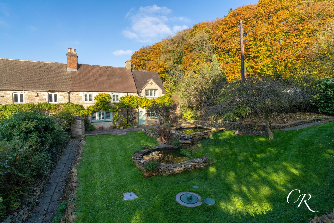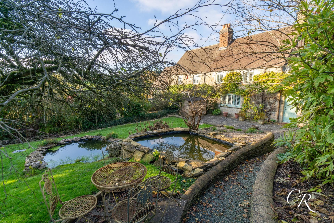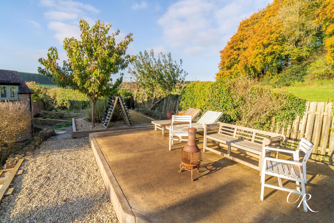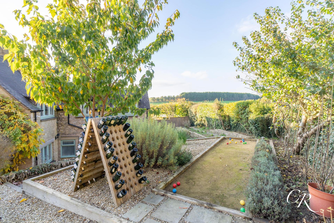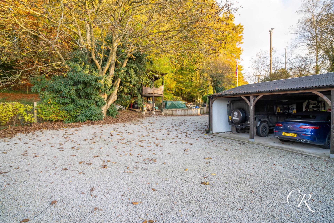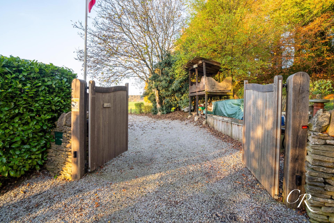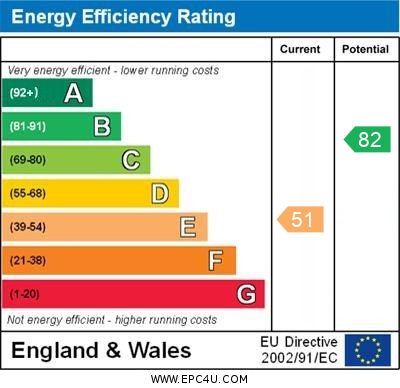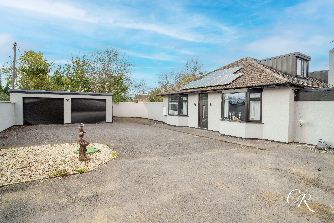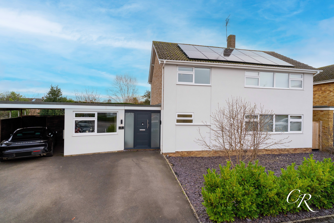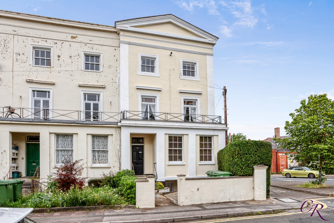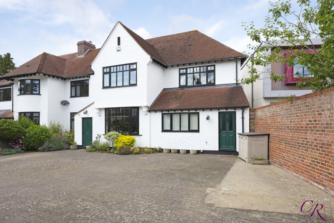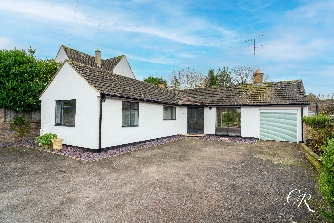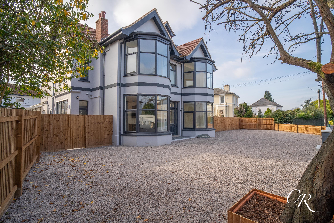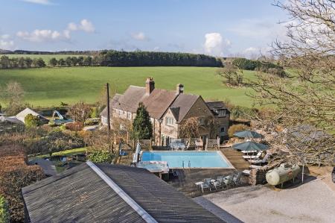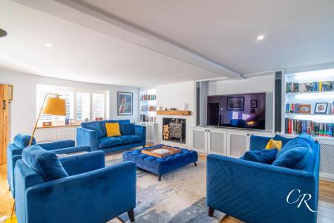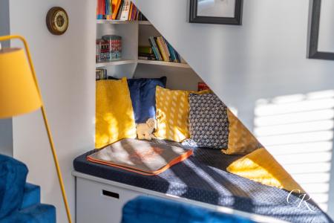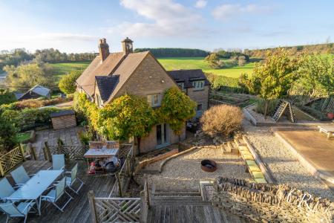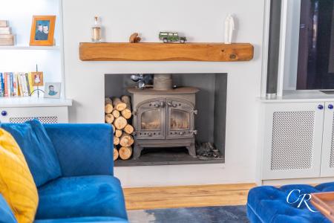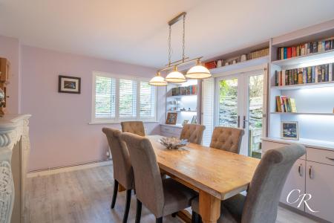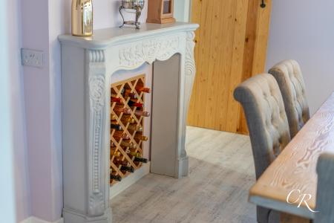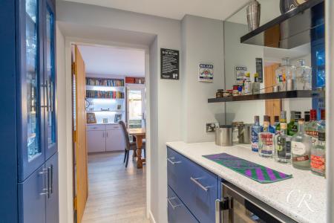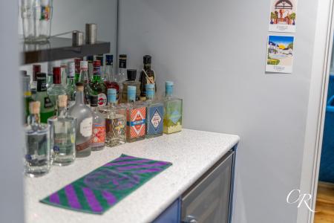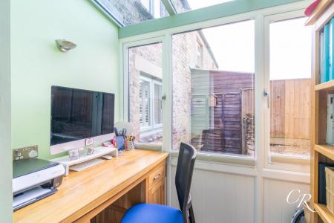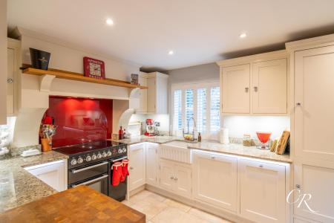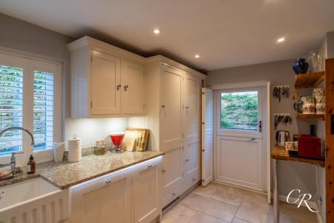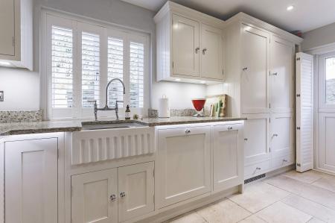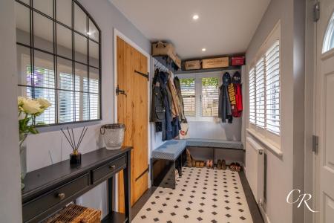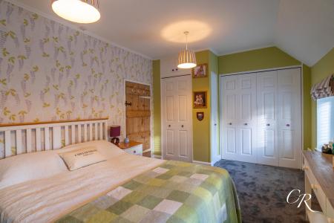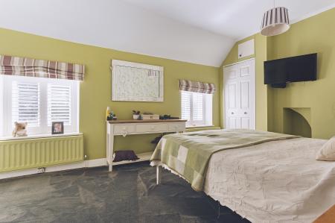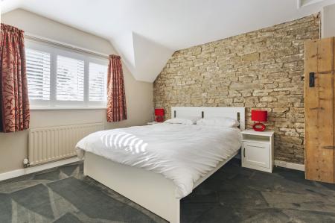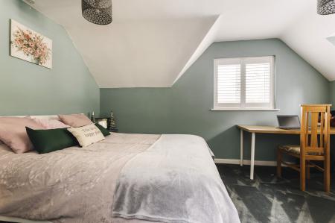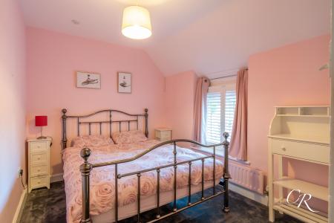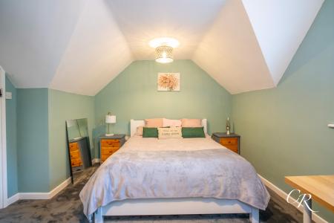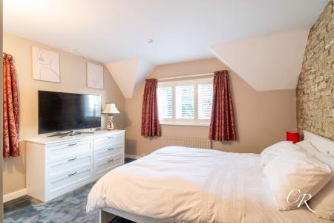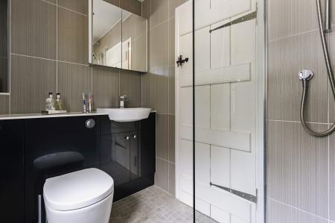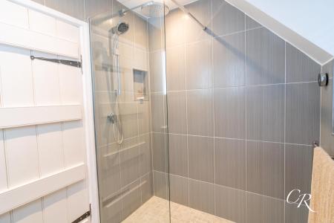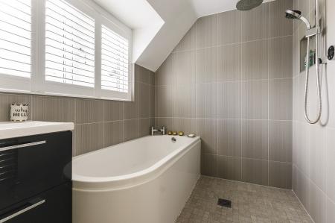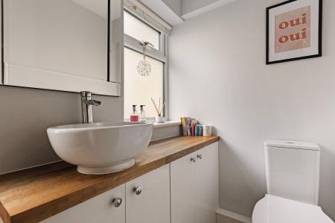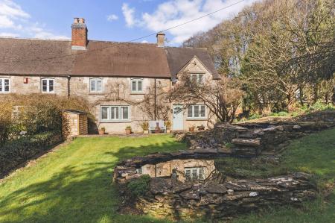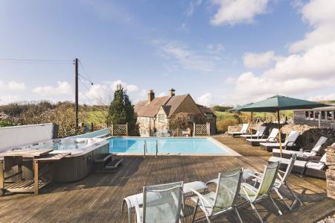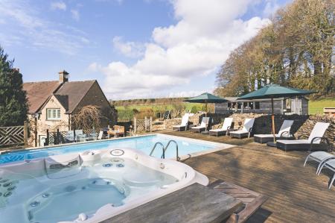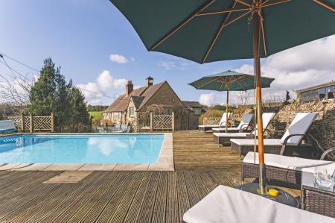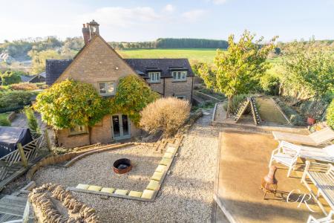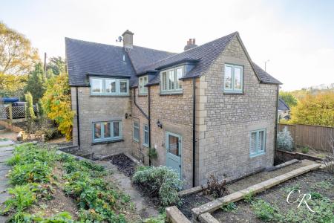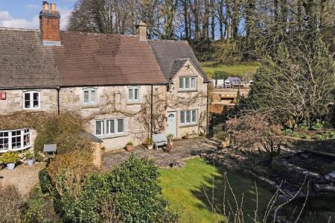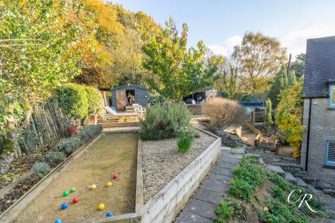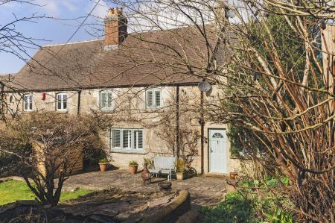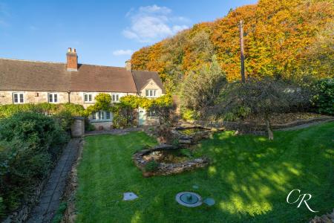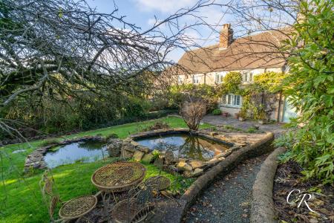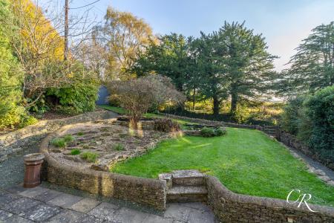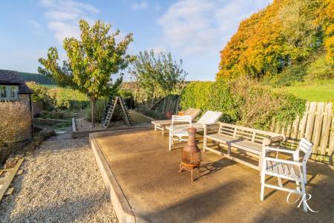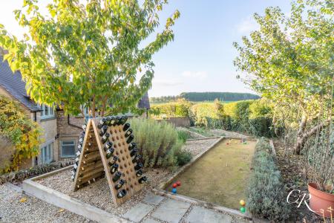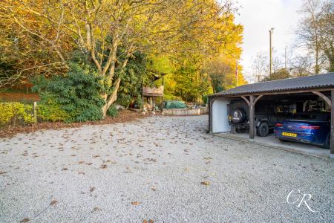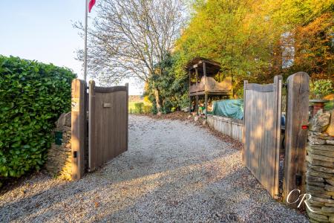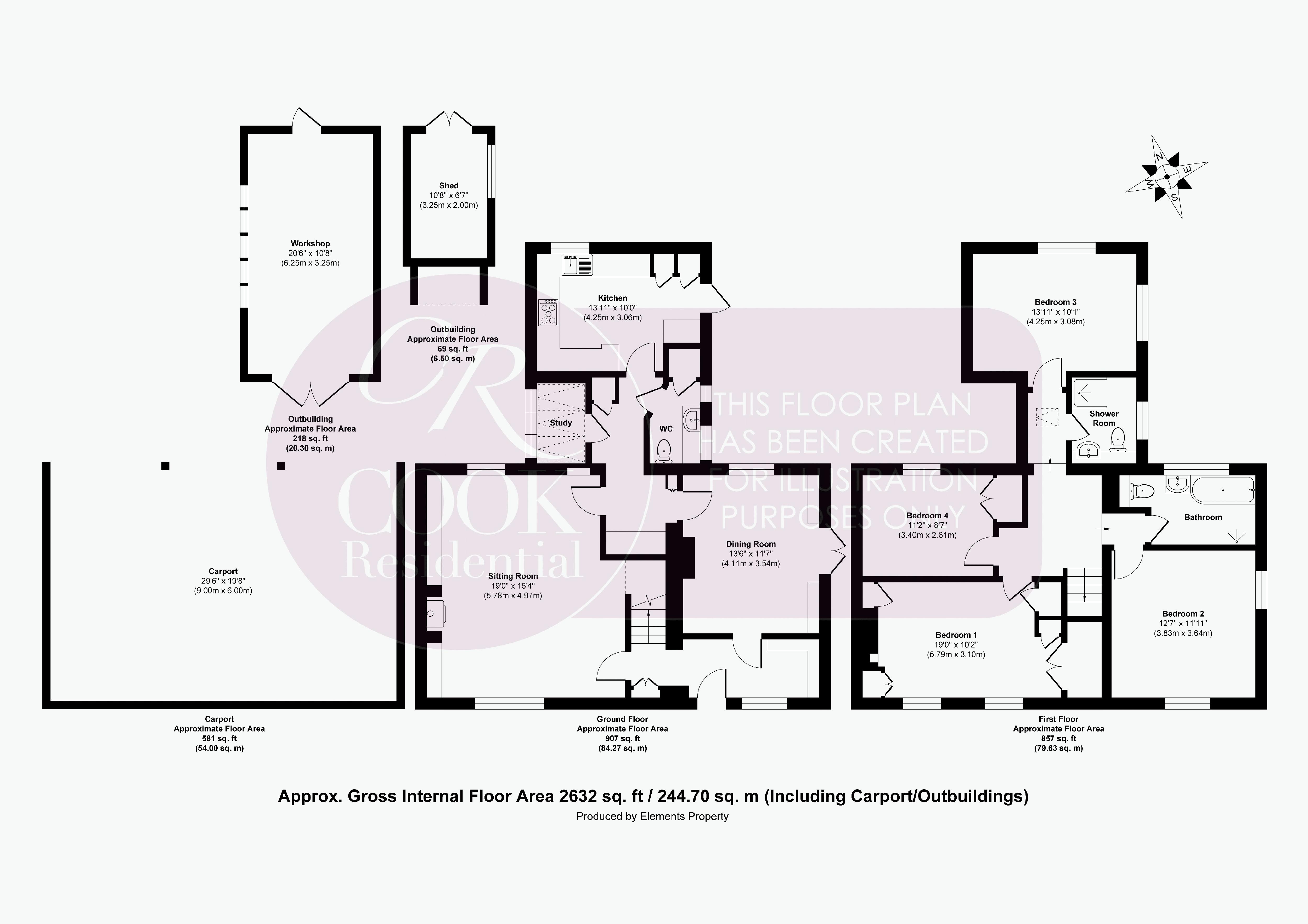- Tiered Garden with Stunning Views
- Heated Swimming Pool and Jacuzzi
- Four Double Bedrooms
- Gated Entrance to the Front
- Area of Outstanding Natural Beauty
- No Onward Chain
4 Bedroom Semi-Detached House for sale in Gloucester
Cook Residential is delighted to bring to market this substantial and versatile four-bedroom detached Cotswold stone family home, located in a highly sought-after area with convenient access to local amenities and scenic surroundings, nestled within an area of outstanding natural beauty. This expansive property offers a wealth of space across its two floors, complemented by a beautifully landscaped, multi-layered garden, multiple outbuildings, a heated outdoor swimming pool and jacuzzi, and generous parking, including a triple carport accessed through secure electric gates. With its thoughtful layout, ample natural light, and well-maintained features, this property is ideal for families or those seeking a spacious retreat with a blend of traditional charm and modern functionality. This property also benefits from having No Onward Chain.
Upon entering, you are greeted by a welcoming entrance hall with Karndean flooring that sets the tone for the home’s warm and inviting atmosphere. The hallway leads seamlessly to the main living spaces, offering access to both formal and informal areas, perfect for entertaining and family living alike.
Sitting Room
This generously sized front-aspect sitting room offers a spacious and elegant area for relaxation and gatherings. With ample space for various seating arrangements and a cosy snug, this room is flooded with natural light, creating a bright and airy ambiance. A feature log burner adds warmth for winter nights, and thoughtfully placed floor sockets located under the tables enhance functionality without disrupting the room’s aesthetic.
Dining Room
Adjacent to the sitting room is a formal dining room, ideal for family meals and entertaining guests. This room accommodates a large dining table and includes a bespoke wine rack crafted from the original doors, situated where a feature fireplace once stood, adding character and a touch of history to the space. With direct access to the garden, the dining room seamlessly connects indoor and outdoor living.
The Bar: Situated between the lounge and dining room, the bar area is perfect for entertaining, featuring bespoke cabinetry and sensor lighting for a modern touch.
Kitchen
At the rear of the home, the well-equipped kitchen combines style and functionality. It offers an array of bespoke cabinetry, granite recessed countertops, and a unique ceramic pie-crust Belfast sink, as well as dedicated spaces for appliances, including an integrated dishwasher, fridge-freezer, and a Rangemaster induction range. Overlooking the garden, the kitchen provides a practical area for meal preparation, with direct garden access allowing for easy indoor-outdoor flow.
Ground Floor WC
The ground floor also includes a conveniently located WC with a wash basin and toilet for guests’ ease.
Utility Cupboard
Conveniently located on the ground floor, a utility cupboard provides space for a washer and dryer, ensuring that practical household needs are met without compromising aesthetics.
Study
Located in the conservatory at the rear side of the home, this dedicated study space offers a quiet environment for productivity, surrounded by views of the garden, making it an ideal setting for working from home.
Ascending the staircase, you’ll find four well-proportioned bedrooms and a family bathroom, each designed to offer comfort and versatility.
Bedroom One
The principal bedroom is a spacious sanctuary with ample room for a king-sized bed and additional furnishings. This front-facing room benefits from abundant natural light and includes extensive built-in wardrobe space, creating a serene and organised space for rest.
Bedroom Two
This generously sized room, serving as a secondary master bedroom, features an original exterior stone wall, now a stunning interior feature that adds character and warmth. It offers ample space for furnishings, storage, and personal décor, making it a comfortable retreat for family members or guests.
Bedroom Three
Offering views over the garden, Bedroom Three is well-suited as a double bedroom or adaptable to individual needs, whether as a guest room or additional family space.
Bedroom Four
The fourth bedroom is perfect for use as a child’s room, home office, or hobby space, providing flexibility with its functional dimensions and versatility.
Family Bathroom
The family bathroom, serving the upstairs bedrooms, features a bath, shower, WC, and wash basin with stylish waterfall taps. The modern fittings and neutral décor create a relaxing environment for daily routines.
Shower Room
In addition to the family bathroom, there is a separate shower room on this level with w/c and sink, adding convenience for busy mornings or accommodating guests.
Garden
The multi-level rear garden is a carefully designed blend of stone-paved patios, lush lawns, and mature hedging, bordered by scenic countryside views that provide privacy and a tranquil setting. Divided into four distinct sections, the garden offers various areas for enjoyment:
- A heated pool with stylish uplighters and space for sunbeds, perfect for leisurely days.
- A jacuzzi hot tub that comfortably seats seven, ideal for relaxation.
- A BBQ area and fire pit section with stone-built seating, creating an inviting space for outdoor gatherings.
- A dedicated bowls green for recreational play.
Additionally, a unique treehouse/bird lookout provides a charming vantage point to enjoy the views, making this garden an enchanting extension of the home.
Outbuildings
Enhancing the property’s versatility, several outbuildings offer additional functionality with electricity and lighting:
- Workshop: Approximately 20'3" x 10'7" (6.25m x 3.23m), this spacious workshop is ideal for DIY projects, storage, or as a potential studio space.
- Pool Shed: At 10'8" x 6'7" (3.25m x 2.00m), this shed provides ample storage for gardening tools, pool equipment, and outdoor essentials.
Carport and Driveway
The triple carport with electricity and lighting, measuring approximately 29' x 18'8" (9.00m x 6.00m), offers covered parking for three vehicles, with an extensive driveway providing additional parking for family vehicles and visitors alike. Secure electric gates ensure both privacy and safety.
Tenure: Freehold
Council Tax Band: E
This exceptional property combines spacious interiors, versatile outbuildings, and a beautiful garden, making it an ideal home for families or those seeking adaptable space for work, hobbies, and leisure. Viewing is highly recommended to fully appreciate the charm, character, and potential this home has to offer.
All information regarding the property details, including a position on Freehold, is to be confirmed by vendor and purchaser solicitors. All measurements are approximate and for guidance purposes only.
Contact Cook Residential today to arrange a viewing and explore the possibilities of this remarkable property.
Important information
This is a Freehold property.
Property Ref: EAXML10639_12519742
Similar Properties
4 Bedroom Detached Bungalow | Guide Price £800,000
Cook Residential is thrilled to offer this impressive detached family residence, set back from the road behind secure el...
4 Bedroom Detached House | Guide Price £800,000
Cook Residential is thrilled to present this beautifully extended detached family home, occupying an enviable position o...
6 Bedroom House | Asking Price £750,000
This Freehold period, Grade 2 listed, residential apartment block is situated within the town centre. The property has f...
4 Bedroom Semi-Detached House | Guide Price £850,000
A generously proportioned semi-detached family home situated within walking distance of Tivoli’s amenities. The accommod...
4 Bedroom Detached Bungalow | Guide Price £875,000
Cook Residential is delighted to present this impeccably renovated four-bedroom detached bungalow, nestled within the hi...
6 Bedroom Semi-Detached House | Guide Price £1,000,000
Cook Residential is delighted to present this exceptional and newly renovated six-bedroom semi-detached property, offere...

Cook Residential (Cheltenham)
Winchcombe Street, Cheltenham, Gloucestershire, GL52 2NF
How much is your home worth?
Use our short form to request a valuation of your property.
Request a Valuation
