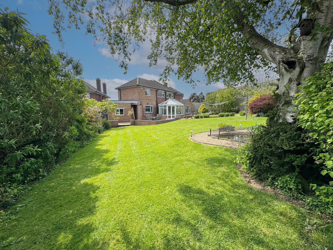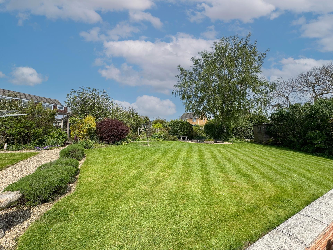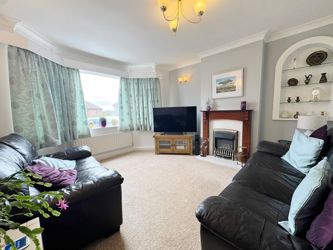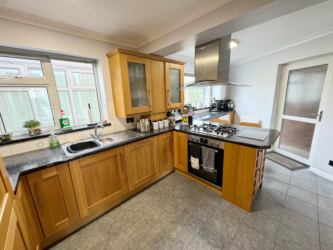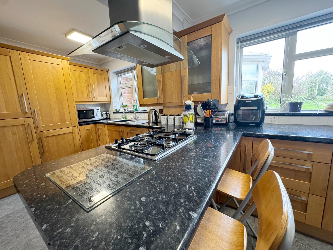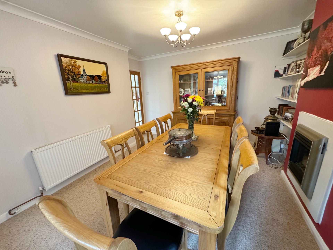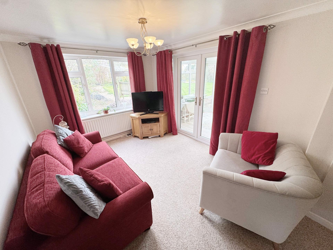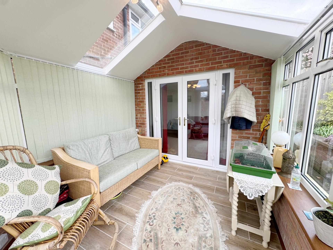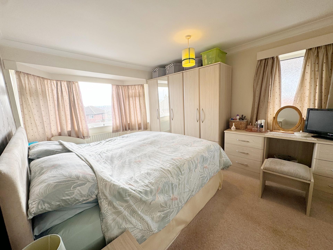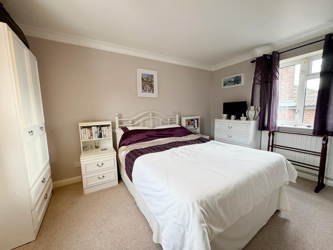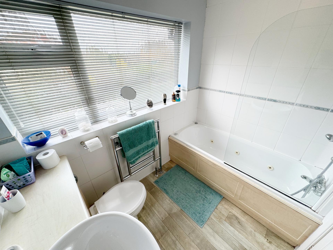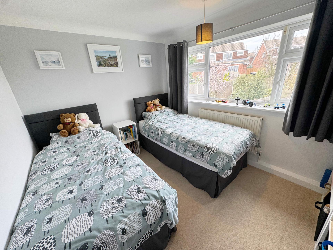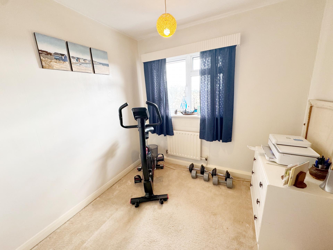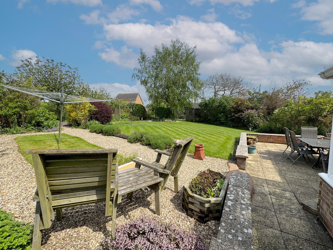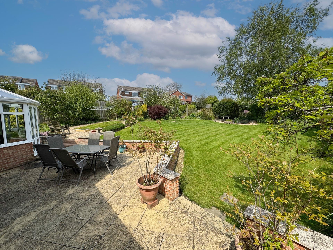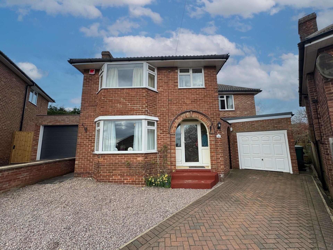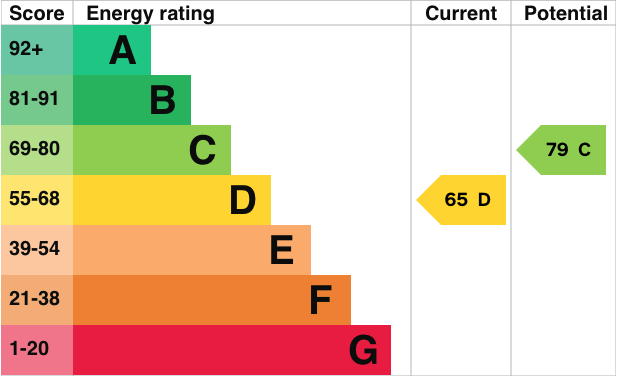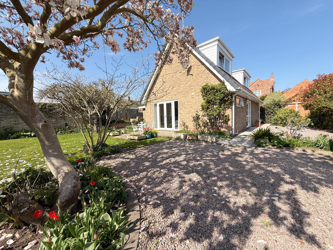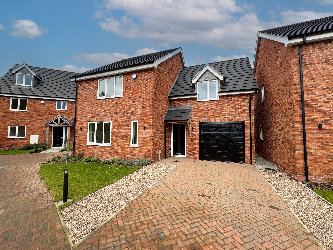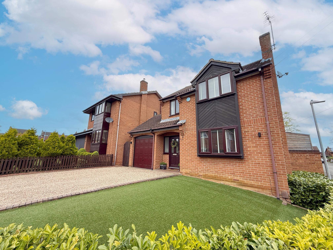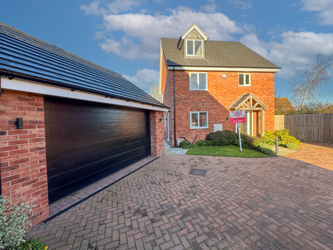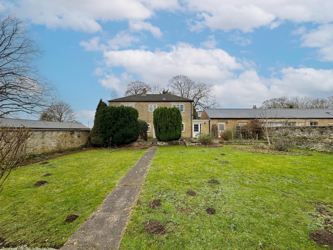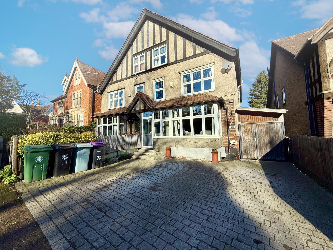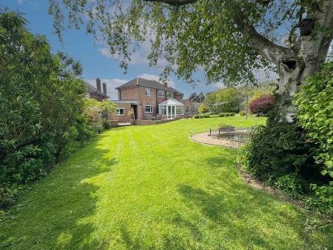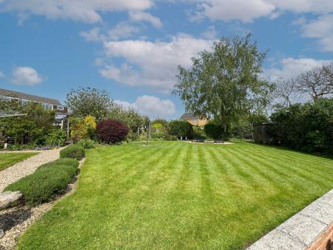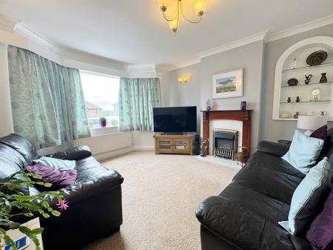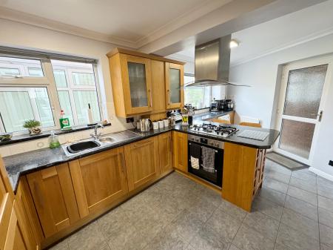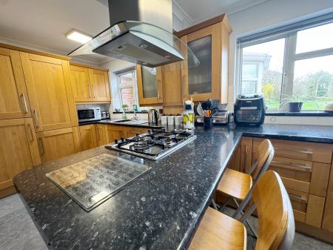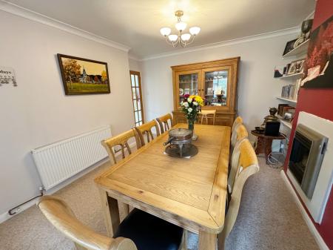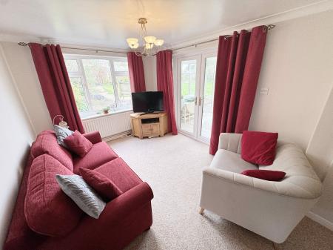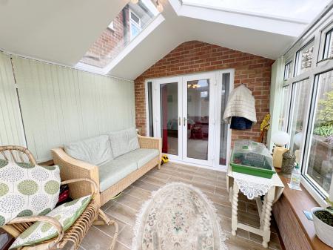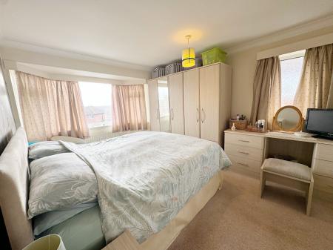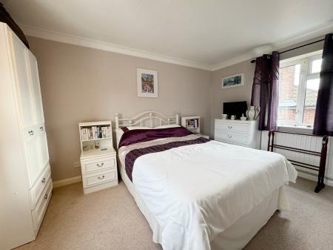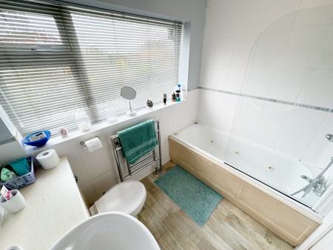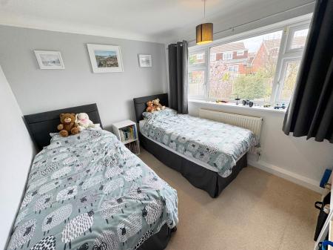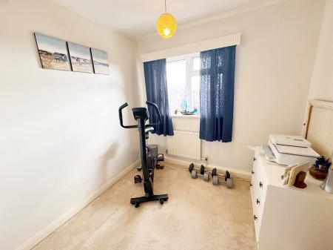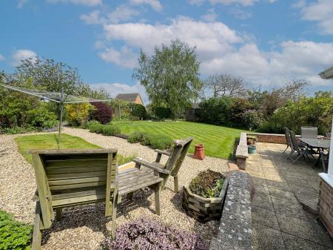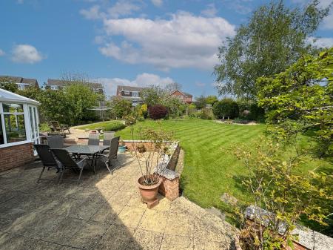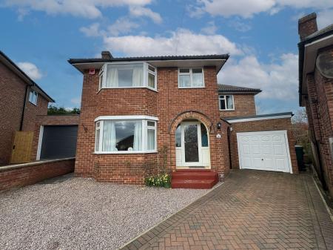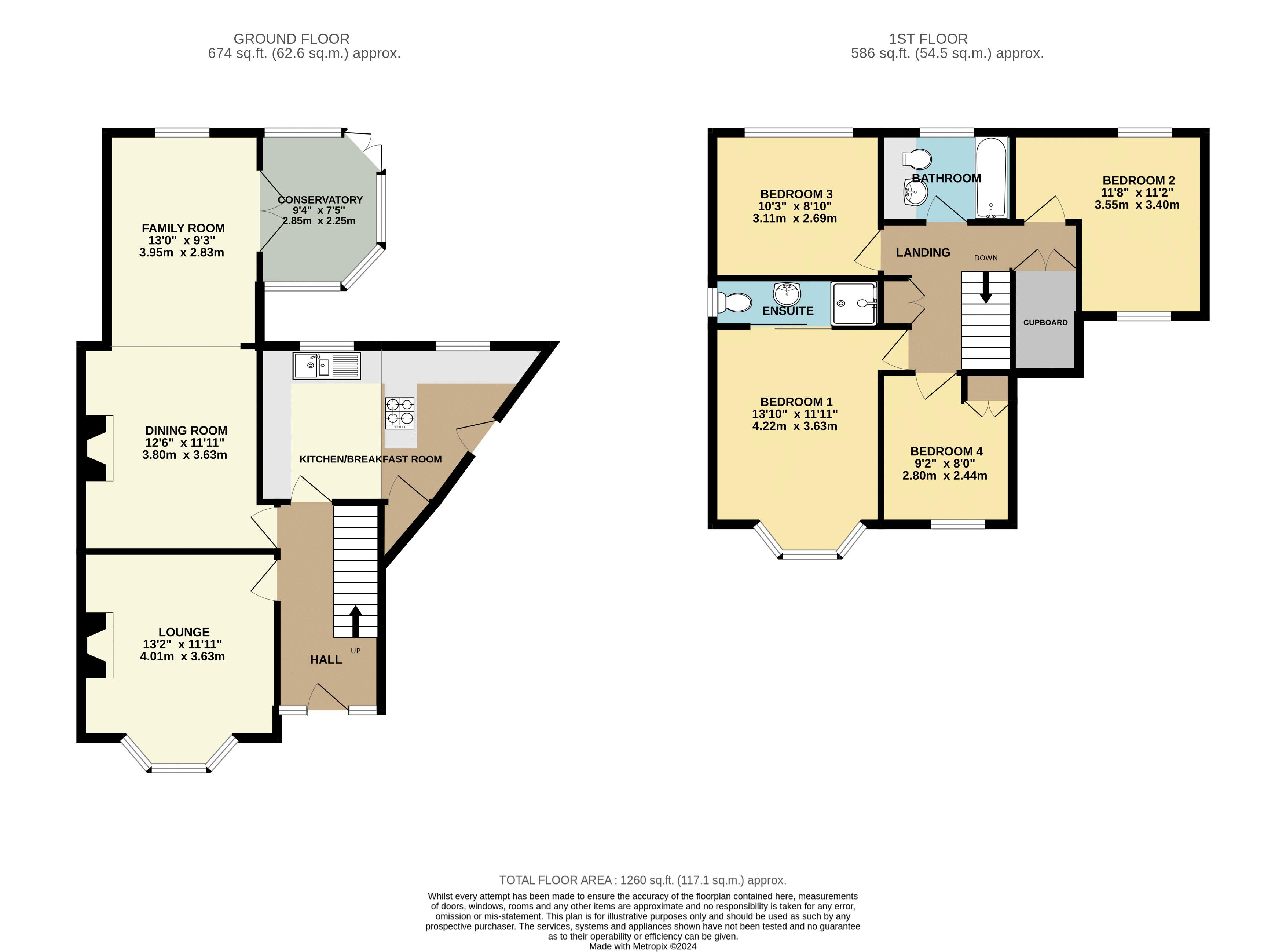- Extended Detached Family House
- 3 Reception Rooms & Conservatory
- Modern Breakfast Kitchen
- 4 Bedrooms & En-Suite
- Garage & Ample Driveway
- Stunning Garden
- Quiet cul-de-sac Location
- EPC Rating: D65
- Tenure: Freehold
- Council Tax Band: C
4 Bedroom House for sale in Grantham
FABULOUS ELEVATED PLOT - A Spacious, Extended, 4 Bedroom Detached Family House with truly stunning Garden being situated on an elevated plot enjoying panoramic views over Grantham. Viewing Essential.
Detailed Accommodation
General Information
Welcome to this exceptional opportunity to acquire a spacious and extended 4-bedroom detached family residence nestled in the sought-after area of Gonerby Hill Foot, Grantham. Positioned in an elevated location, within a quiet cul-de-sac this property boasts breathtaking views over the picturesque town of Grantham, providing a serene backdrop for everyday living.
Upon arrival, you'll be greeted by the ample driveway leading to a single garage, offering convenient parking for multiple vehicles. As you step inside, you'll immediately sense the inviting atmosphere of this home. The ground floor features a well-appointed lounge, dining room, family room, and a delightful conservatory, providing ample space for entertaining and relaxation. The modern breakfast kitchen is perfect for culinary enthusiasts, offering a stylish and functional space to whip up delicious meals.
Venturing to the first floor, you'll discover four generously sized bedrooms, including the master bedroom with its own en-suite facilities, ensuring privacy and comfort for the homeowners. Additionally, there's a further family bathroom, offering convenience for the entire household.
One of the standout features of this property is its stunning garden, ideal for a family with children. Step outside to find a meticulously landscaped outdoor space, complete with a patio area, shaped lawn with a tranquil pond, and raised beds. This enchanting garden offers a peaceful retreat and endless opportunities for outdoor activities, making it the perfect setting for creating cherished family memories.
For families considering educational options, Gonerby Hill Foot benefits from proximity to excellent schooling facilities, ensuring quality education for children of all ages. Furthermore, the area is steeped in history, with Grantham boasting a rich heritage, including notable landmarks such as the birthplace of Sir Isaac Newton and Grantham Museum, providing residents with a vibrant cultural experience.
In summary, this stunning family home offers a perfect blend of space, style, and tranquility, providing an idyllic setting for modern family living. Don't miss the chance to make this your forever home in the heart of Grantham's charming landscape. Schedule your viewing today and seize this rare opportunity to experience the epitome of suburban bliss.
On the Ground Floor
Entrance Hall
With uPVC double glazed entrance door with side panels leading to a spacious entrance hall having staircase to first floor and access to:
Lounge
13' 2'' x 11' 11'' (4.01m x 3.63m)
With uPVC double glazed bay window to front, coving, feature fireplace with timber mantle and recessed display unit.
Dining Room
12' 6'' x 11' 11'' (3.80m x 3.63m)
uPVC double glazed window to side, coving and fireplace.
Family Room
13' 0'' x 9' 3'' (3.95m x 2.83m)
With uPVC double glazed window to side overlooking the garden and matching 'French' doors to the Conservatory.
Breakfast Kitchen
17' 7'' (max) x 8' 10'' (5.369m x 2.702m)
Modern 'Shaker' style breakfast Kitchen with draw, cupboard and shelf space, rolled edge worktop incorporating a one and a quarter stainless steel sink and drainer with hot and cold mixer tap over and tiled splashbacks, inset 4 ring gas hob with electric oven under and stainless steel extractor fan over, built-in fridge freezer, plumbing for washing machine, integrated dishwasher, breakfast bar, tiled flooring, uPVC double glazed windows to rear overlooking the garden and matching door to side as well as useful pantry cupboard with plumbing for cloakroom/wc. if required.
Conservatory
9' 4'' x (max) 7' 5'' (max) (2.85m x 2.25m)
With uPVC double glazed window to three sides, matching patio doors leading onto the garden, tiled flooring and re-finished Conservatory roof with additional insulation.
On the First Floor
Staircase and Landing
With useful storage cupboard.
Bedroom 1
13' 10'' x 11' 11'' (4.22m x 3.63m)
With uPVC double glazed bay window to front with superb views over Grantham and further matching window to side, sliding door to:
En-Suite
With obscure uPVC double glazed window to side and 3 piece suite comprising shower cubicle with electric shower, wash hand basin and low flush wc.
Bedroom 2
11' 8'' x (max) 11' 2'' (max) (3.55m x 3.40m)
With uPVC double glazed window to front and rear aspects.
Bedroom 3
10' 2'' x 8' 10'' (3.11m x 2.69m)
With uPVC double glazed window to rear.
Bedroom 4
9' 2'' x 8' 0'' (2.80m x 2.44m)
With uPVC double glazed window to front and built-in cupboard.
Family Bathroom
With obscure double glazed picture window to rear, part tiled walls and 3 piece suite comprising panelled bath with electric shower unit over and shower screen, wash hand basin and wc. inset into vanity unit.
Outside
To the front of the property a block paved driveway provides ample car standing space with drive stone gravelled area adjacent. The driveway leads to a single garage with up and over door, light and power. A covered, gated passageway leads to a stunning rear garden with patio area extending onto a largely shaped lawn with a variety of fruit trees, plants and shrubs, pond, raised beds for planting and would be ideal for a growing family. The property occupies a plot of approx. just over 0.2 acres.
Viewing is essential to appreciate what the garden has to offer.
Tenure
We are informed that the property is Freehold.
Council Tax Band
We are informed that Council Tax is Band C (correct 15/03/2024).
Material Information
Flood Risk: Rivers & Sea - Very Low Risk, Surface Water - Very Low Risk, Reservoirs - Unlikely, Groundwater - Unlikely (Source Gov.uk) /
Covenants: Please enquire with Agents for any information /
Broadband: Standard, Superfast & Ultrafast available (fibre to cabinet and standard) See Ofcom checker and Open reach website for more details. /
Mobile: Indoor and Outdoor Coverage for O2, EE, Vodafone & Three (See Ofcom checker for more details)
Current Planning Applications in Immediate Area (15/03/24):
S23/2280 - 94 Cliffe Road - Proposed Single Storey Extension
Disclaimer
These particulars and floorplans are in draft form only awaiting Vendor approval but are set out as for guidance only and do not form part of any contract or PIA. Interested parties should not rely on them and should satisfy themselves by inspection or other means. Please note appliances, apparatus, equipment, fixtures and fittings, heating etc have not been tested and cannot confirm that they are working or fit for purpose. All measurements should not be relied upon and are for illustration purposes only. The details may be subject to change.
THINKING OF SELLING?
Thinking of Selling? Charles Dyson are Grantham's exclusive member of the Guild of Property Professionals with a network of over 800 independent offices. We are always delighted to provide free, impartial advice on all property matters.
Important Information
- This is a Freehold property.
Property Ref: EAXML11602_12316649
Similar Properties
3 Bedroom House | Asking Price £365,000
*SUPERB LOCATION* - Situated in a Secluded Position within the heart of the popular Village of Ancaster, this Beautifull...
Lodge Close, Off Vicarage Lane, Long Bennington
3 Bedroom House | Asking Price £325,000
PRICE REDUCTION FOR JUNE RESERVATIONS ONLY - A Modern 3 Bedroom Detached Family House offering Contemporary Living Accom...
Pinewood Drive, Gonerby Hill Foot
3 Bedroom House | Asking Price £295,000
*IMMACULATE* - A Stunning, 3 Bedroom Detached House with Landscaped Gardens, Single Garage and Ample Driveway situated i...
Lodge Close, Off Vicarage Lane, Long Bennington
4 Bedroom House | Asking Price £385,000
*STAMP DUTY PAID* - A Stylish, Newly Constructed, 3 Storey, 4 Bedroom Detached Family House offering Contemporary Living...
3 Bedroom House | Offers in excess of £400,000
BEAUTIFUL RURAL LOCATION - A 3 Bedroom Character Cottage enjoying countryside views being located in the idyllic hamlet...
5 Bedroom House | Asking Price £400,000
A Substantial 5 Bedroom Semi-Detached Family House offering Contemporary and Versatile Accommodation spread over 3 Floor...
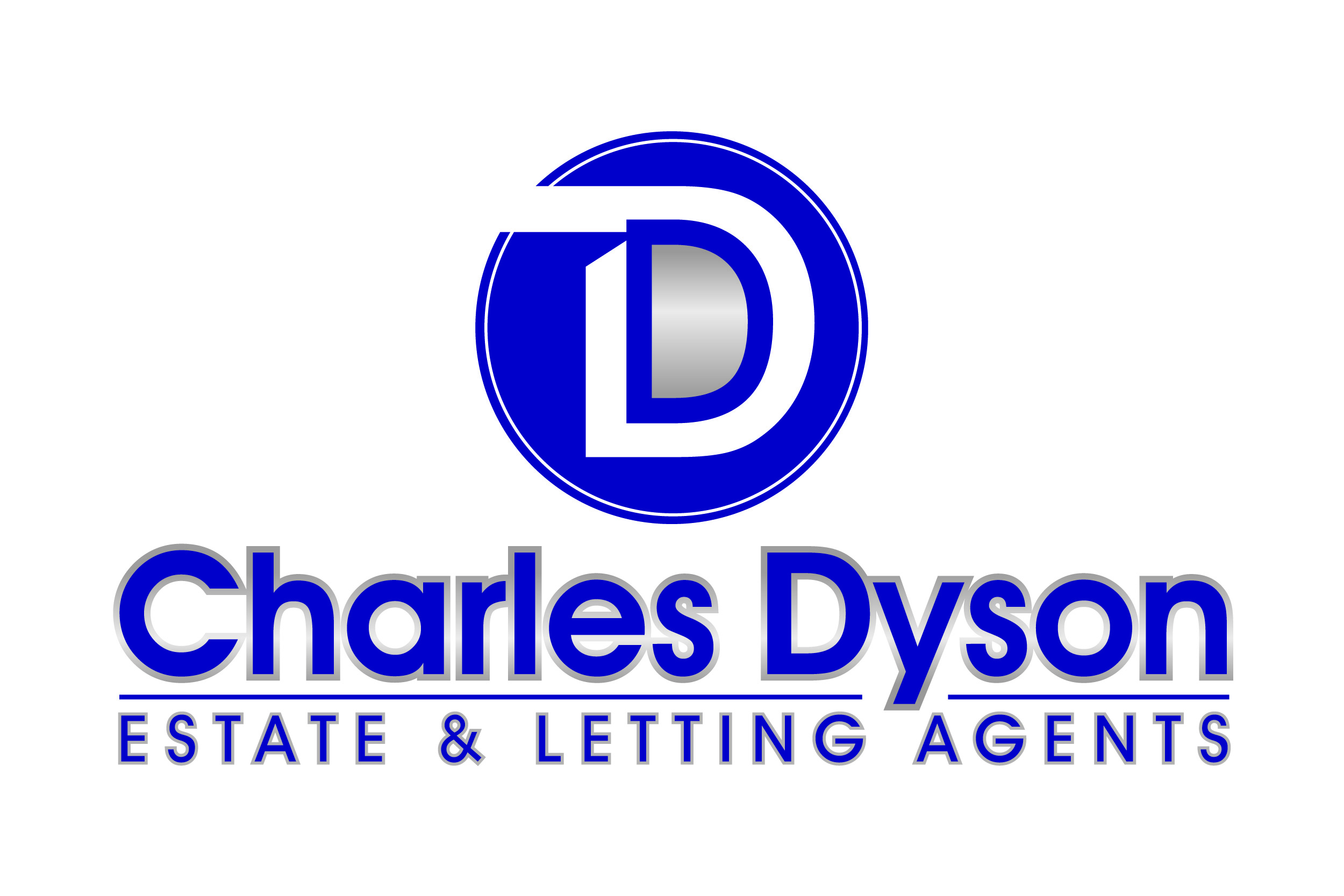
Charles Dyson Estate & Letting Agents (Grantham)
Finkin Street, Grantham, Lincolnshire, NG31 6QZ
How much is your home worth?
Use our short form to request a valuation of your property.
Request a Valuation
