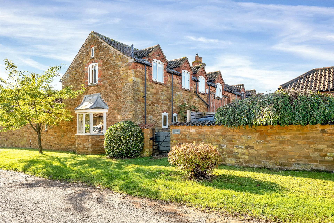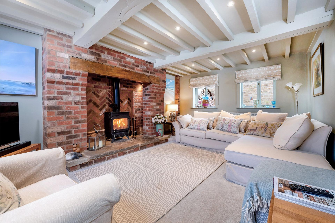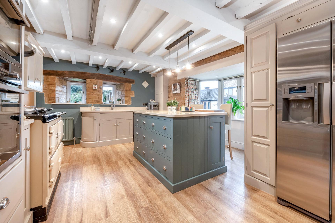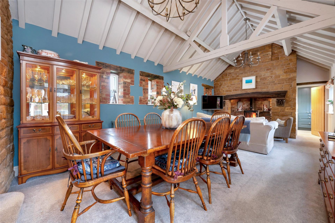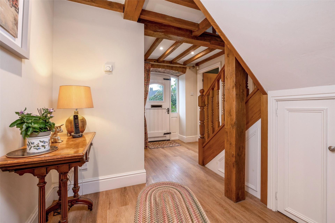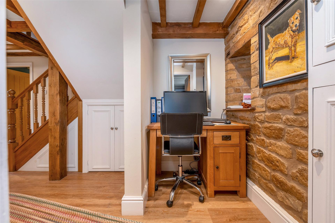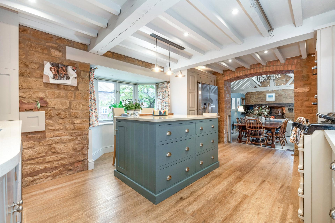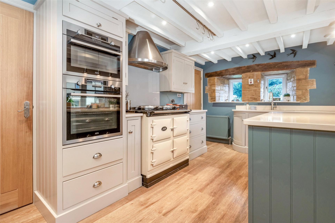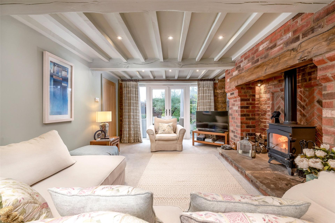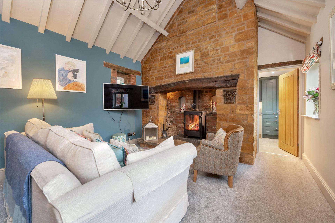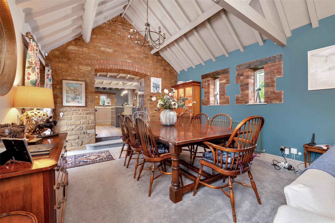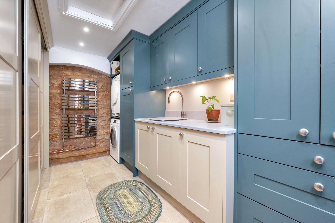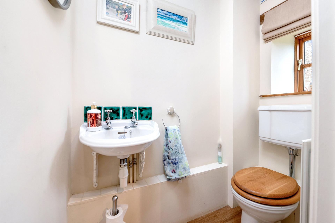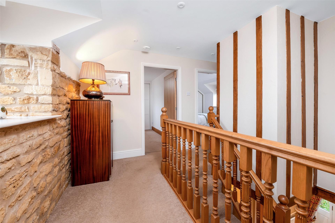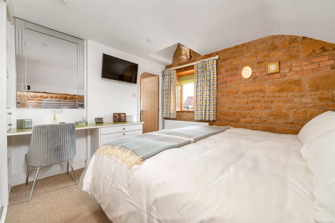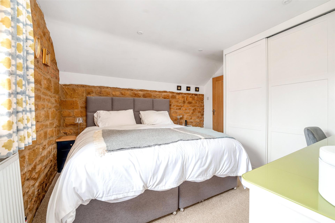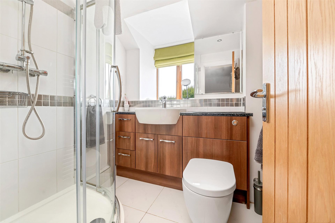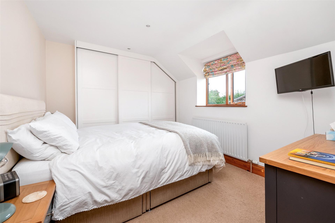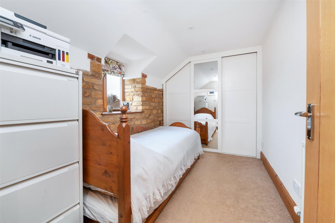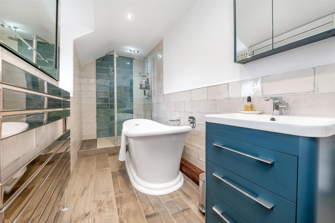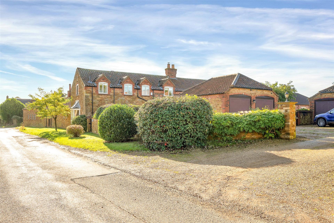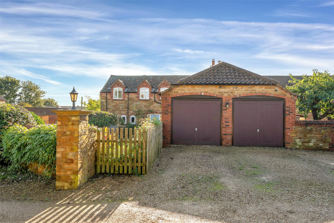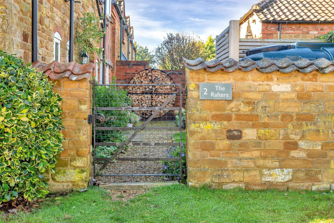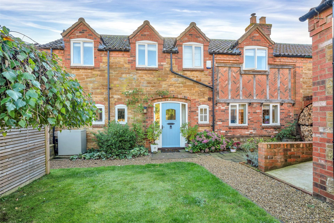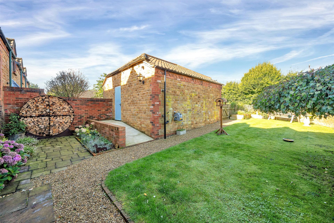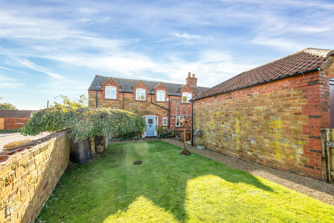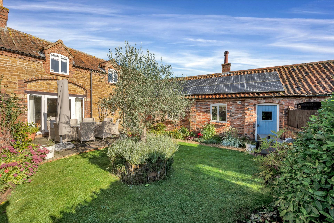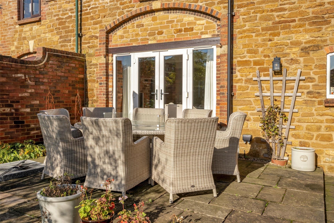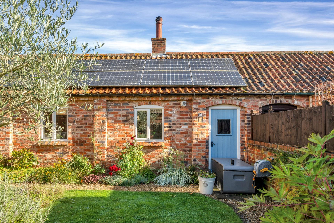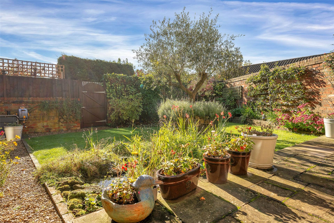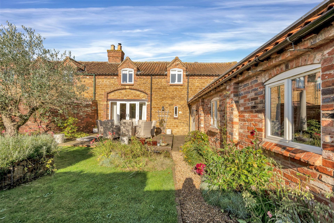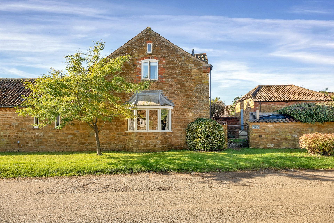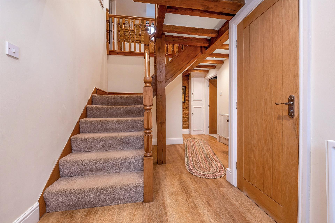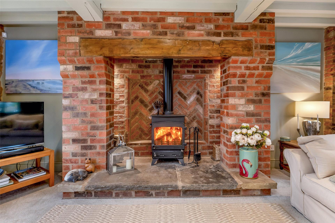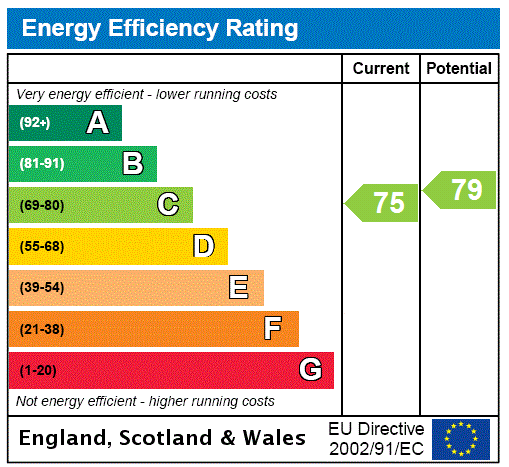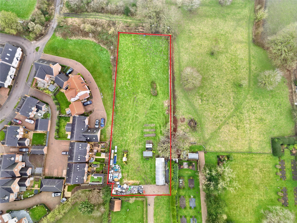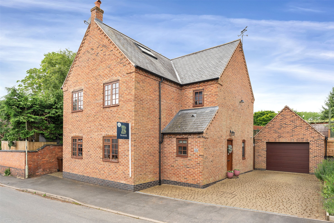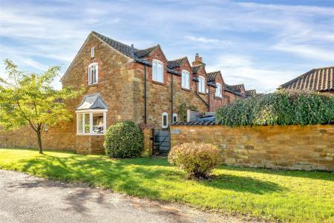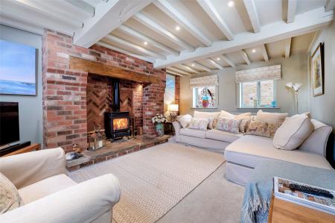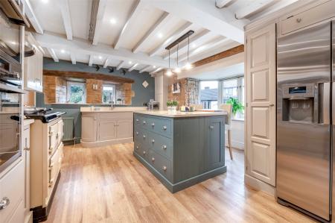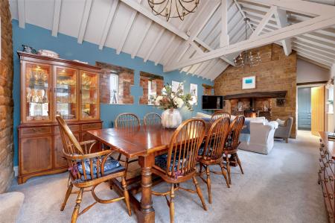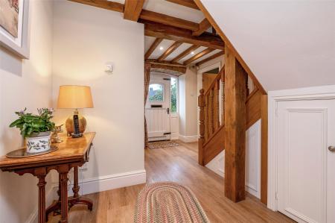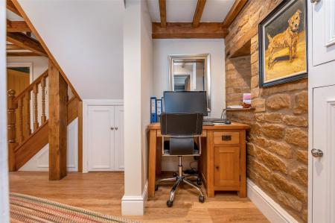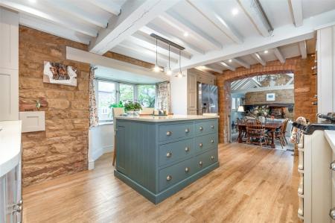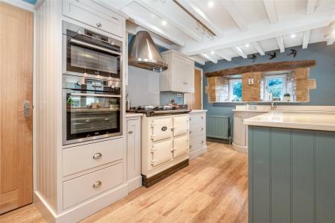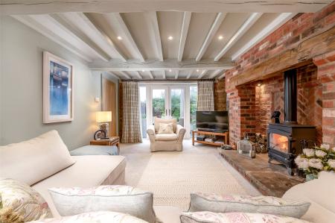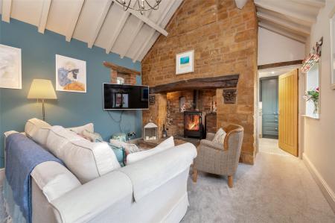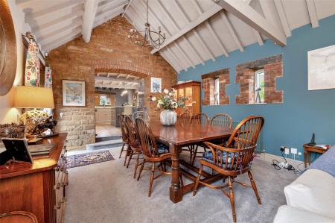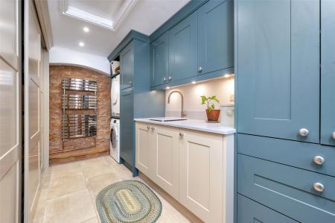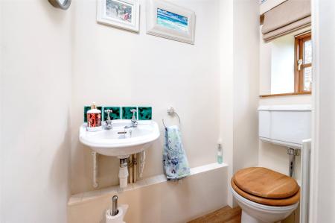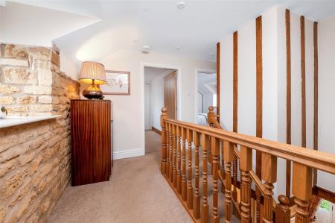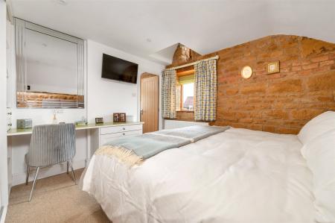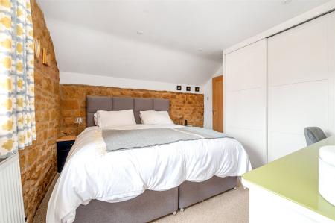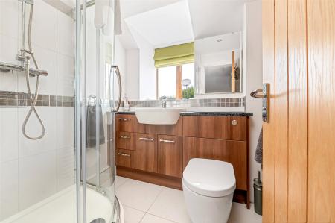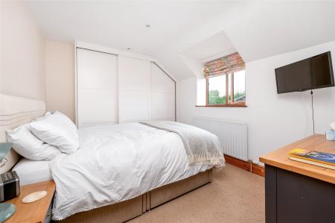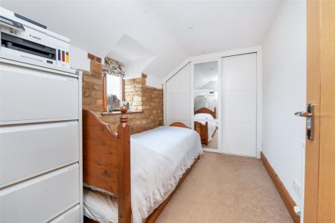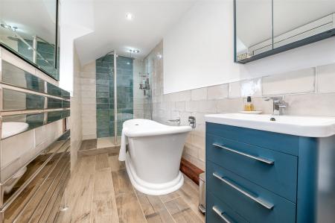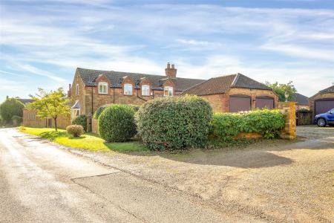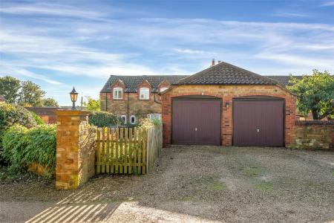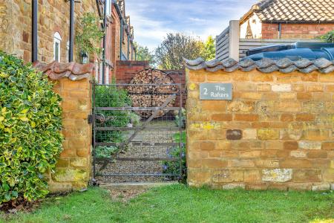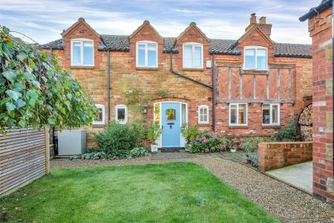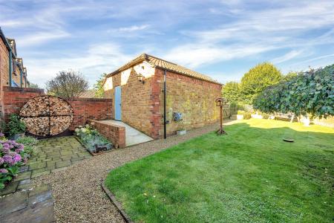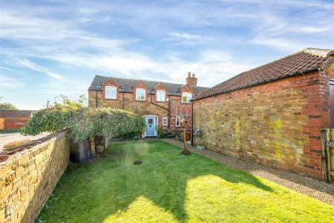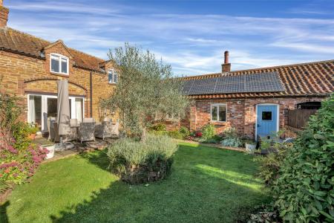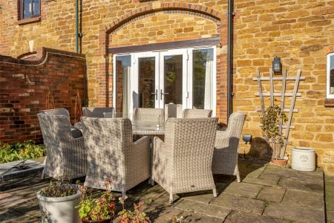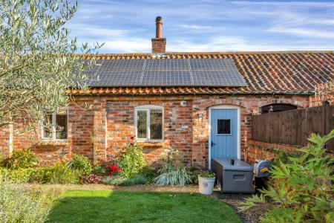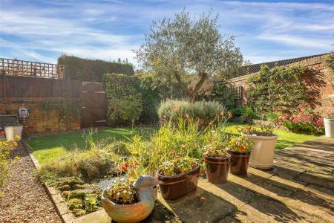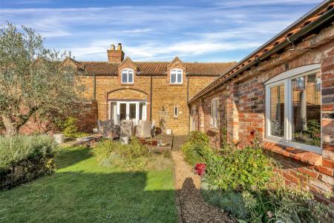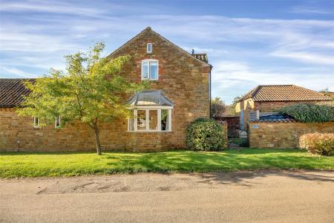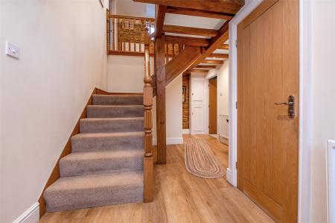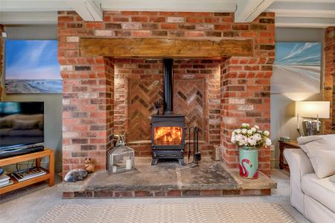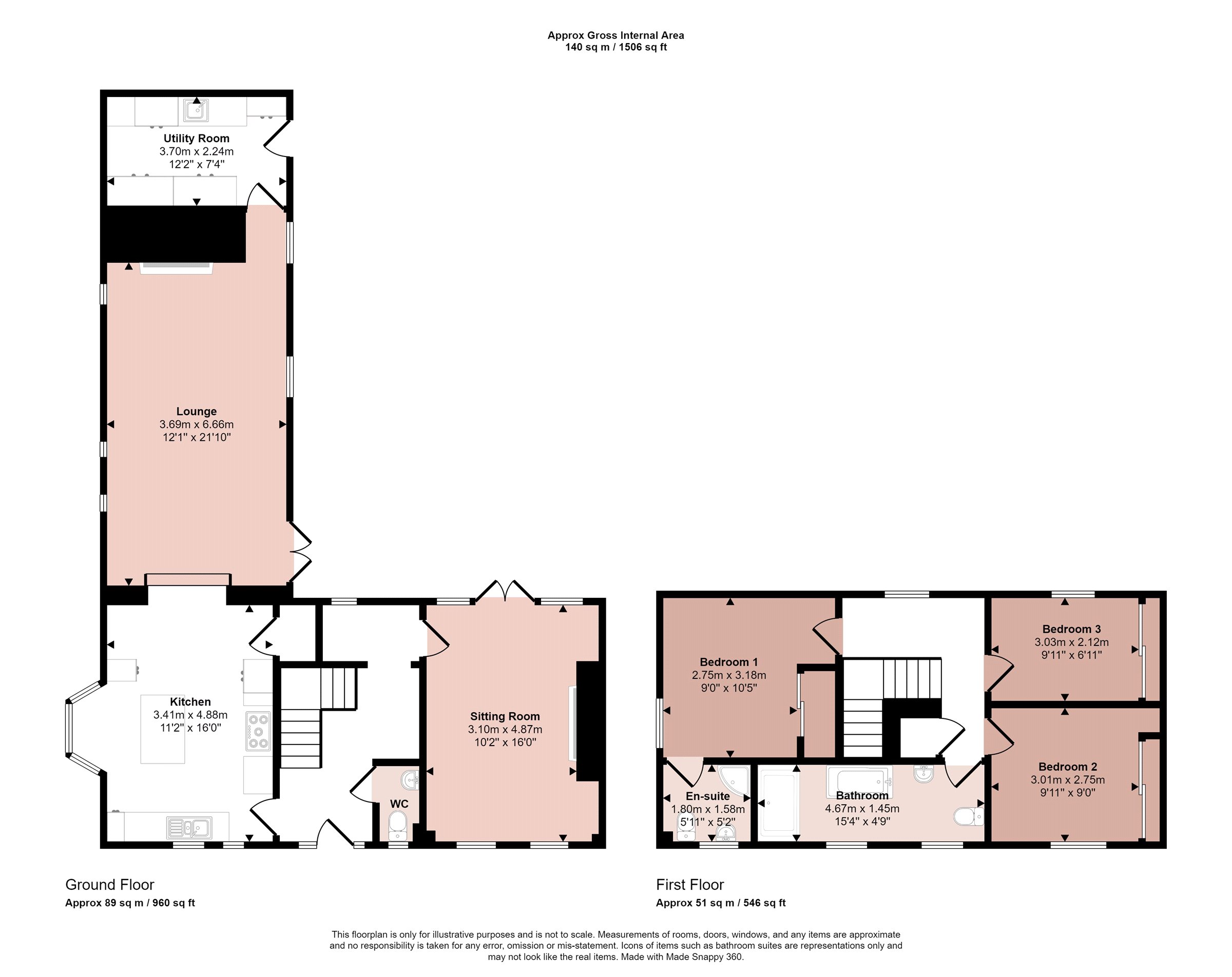- Character Three Bedroomed Barn Conversion
- Immaculately Presented Throughout
- Retaining Many Original Features
- Entrance Hall & Downstairs Cloakroom
- Sitting Room, Quality Fitted Kitchen, Lounge/Dining Room & Utility
- Three Double Bedrooms
- En-suite Shower Room & Principal Bathroom
- Energy Rating C
- Council Tax Band F
- Tenure Freehold
3 Bedroom House for sale in Grantham
The Rafters offers a beautifully presented quality barn conversion lying in this highly sought after village location offering immaculately presented internal accommodation. Having oil central heating with additional owned solar panelling, the detailed accommodation comprises entrance hallway with study area, cloakroom, sitting room, stunning fitted kitchen with central island and low energy electric Aga (available by separate negotiation), lounge/dining room with high vaulted ceiling and access into utility room. On the first floor a dog-leg staircase leads to the landing with access to three double bedrooms, en-suite shower room and principal luxury bathroom. Outside the property is parallel to Main Street with retaining walling, front gardens, access to the double garage with two independent up and over doors and parking for three vehicles. There are private enclosed rear gardens with high retaining walls. The property has many original character features and internal inspection is essential to fully appreciate the quality of accommodation on offer.
Impressive Hall With stairs rising to the first floor with pine banister and spindles, exposed beamed ceiling, double radiator, Karndean flooring, understairs storage cupboard, half glazed front door with matching side panel and a recessed study area with exposed ironstone to walls and window to the rear.
Downstairs Cloakroom With low level WC, vanity wash hand basin with chrome fittings, radiator, multi-paned double glazed window to the front, exposed beamed ceiling, spotlighting and extractor fan.
Sitting Room With uPVC double glazed French doors to rear gardens with matching side panels, exposed beamed ceiling, spotlighting, double radiator, double glazed window to front, inglenook recess fireplace with timber mantel on flagstone hearth with inset multi-fuel stove with herringbone and brickwork to the back.
Breakfast Kitchen Having a range of quality base cupboards and drawers with eye level units over, one and a half stainless steel sink with swan mixer taps, Silestone work surfaces and Quooker hot water tap. There is a matching island with six drawers and two cupboards, end solid oak half moon breakfast bar. Plumbing for dishwasher and AEG double oven, cream and black Aga which is available by separate negotiation with extractor hood and light over. Exposed beamed ceilings, feature double glazed bay window to the side and windows to the front, two double radiators, Karndean flooring, American style fridge/freezer space with wine rack and built-in shelving and cupboard to the side and store cupboard over, useful recessed pantry store with built-in shelving and electric light. Square ironstone and brick archway with steps down to:
Open-plan Lounge/Dining Room With vaulted ceilings, exposed trusses and timbers with double glazed windows to the sides and double glazed French doors to the rear gardens. Inglenook recess fireplace built-in ironstone brickwork with flagstone hearth with inset wood burning stove with timber mantel over. Access into:
Utility Room Having a Corian single sink with mixer taps, Corian work surfaces, triple cupboard under, wall cupboards over, double fronted store cupboard to the side with built-in shelving with three drawers under, larder fridge with store cupboard over, plumbing for washing machine, space for dryer, sliding fronted store cupboards with shelving and built-in drawers with hanging facility. Pine half glazed back door to the gardens and tiled flooring.
First Floor Landing Having a dog-leg staircase to the first floor, radiator, exposed ironstone to one wall with double glazed windows to the rear gardens, spotlighting to the ceilings, airing cupboard with pine slat storage over.
Bedroom One With exposed ironstone to two walls, double radiator, spotlighting, double glazed windows to the front, double fronted floor to ceiling wardrobe with sliding doors, glass shelving to the side with two drawers, built-in dressing table with three drawers and mirror over.
En-suite Shower Room Having a shower cubicle with roller door, mixer taps and telephone shower and rainshower, spotlights and extractor over, vanity wash hand basin with mixer taps built into granite effect work surfaces, cupboards and drawers under, low level WC with dual flush, wall mounted mirror, double glazed windows to the front, heated chrome towel rail, exposed ironstone wall to the side, spotlighting, shaver point and tiled flooring.
Bedroom Two Double glazed window to the front, radiator, floor to ceiling triple fronted recess wardrobe with sliding fronted doors, built-in shelving and hanging facility, radiator, spotlighting and access to loft space.
Bedroom Three With double glazed windows to the rear, exposed ironstone to the walls, triple fronted wardrobes, one door part mirrored, sliding fronted doors, hanging facility and shelving, radiator and spotlighting.
Bathroom Luxury appointed with roll edge freestanding bath with central chrome mixer taps, vanity wash hand basin with chrome mixer taps, mirrored cabinet over with built-in shelving, three drawers under, low level WC with dual flush, shaver point, heated chrome towel rail, spotlighting, two double glazed windows to the front. There is a separate shower tray with glass screen panel, rainshower and handheld shower with chrome fittings, extractor fan and light over.
Outside to the Front The property fronts Main Street with mature front gardens, ironstone walls, access to parking for two vehicles. There are front private gardens, lawns with gravel pathway to the garage and front door, freestanding oil tank with boiler with screen, ornamental gated access to the side.
Double Garage With two up and over doors, pantiled roof, light, rear personal door with ease of access with ramp and ornamental walls.
Outside to the Rear The rear gardens are beautifully landscaped with flagstone patio areas, shaped lawns, brick walls to boundaries, central olive tree with stocked perennial borders, outside lighting, outside tap and gated access to the rear.
Extra Information To check Internet and Mobile Availability please use the following link:
checker.ofcom.org.uk/en-gb/broadband-coverage
To check Flood Risk please use the following link:
check-long-term-flood-risk.service.gov.uk/postcode
Important information
This is a Freehold property.
Property Ref: 55639_BNT240876
Similar Properties
Far Street, Wymeswold, Loughborough
Plot | Guide Price £550,000
A prime residential development site lying in the most sought after village of Wymeswold. Benefitting from full planning...
Regent Street, Thrussington, Leicestershire
5 Bedroom Detached House | Guide Price £550,000
A unique and extremely spacious, three storey detached residence with five double bedrooms being situated in this highly...
High Street, Syston, Leicester
4 Bedroom Detached House | £549,950
Located prominently in the heart of Syston is this individual and highly attractive Grade II listed Georgian home. The p...
Buckthorn Drive, Barrow upon Soar, Loughborough
5 Bedroom Detached House | Guide Price £565,000
A well designed three storey, five double bedroomed detached residence situated on this popular development in private c...
Main Street, Grimston, Melton Mowbray
4 Bedroom House | Guide Price £575,000
ALL SENSIBLE OFFERS CONSIDEREDAn attractive and unique barn conversion set in the heart of this highly regarded and pict...
Saxby Road, Saxby, Melton Mowbray
5 Bedroom Detached House | Guide Price £575,000
A unique 1884 built, skilfully extended five bedroom detached residence, centrally heated and double glazed, set in a th...

Bentons (Melton Mowbray)
47 Nottingham Street, Melton Mowbray, Leicestershire, LE13 1NN
How much is your home worth?
Use our short form to request a valuation of your property.
Request a Valuation
