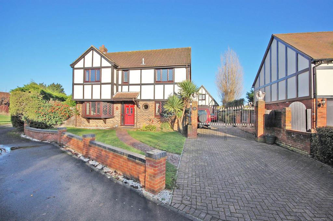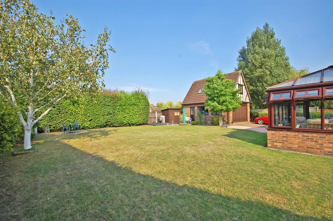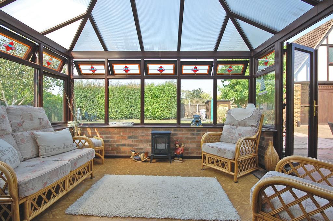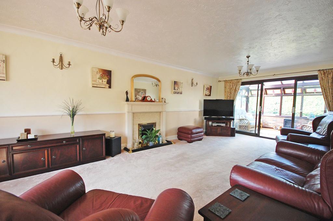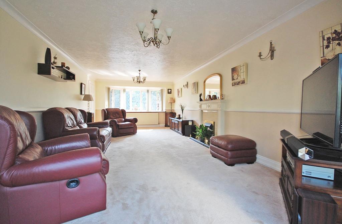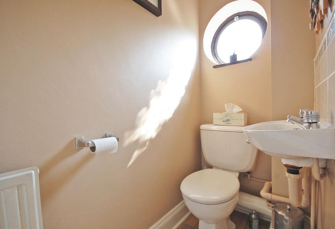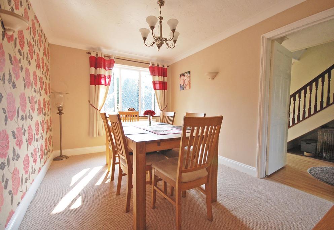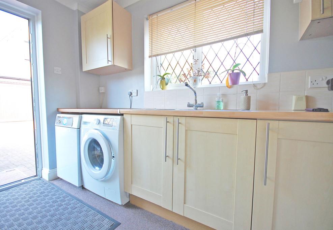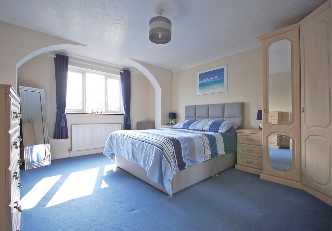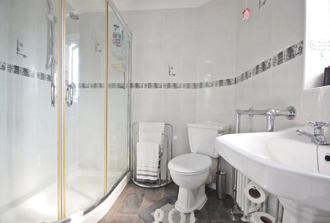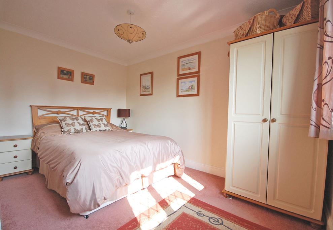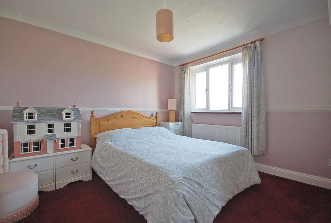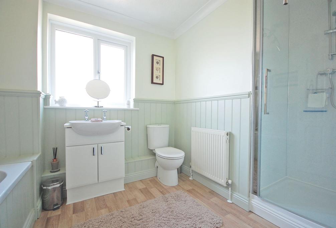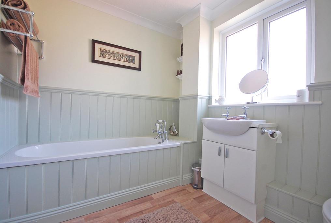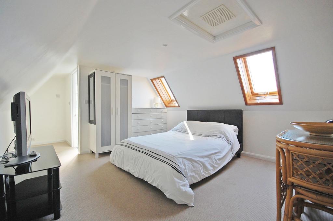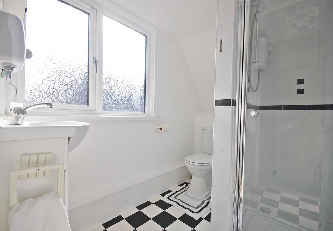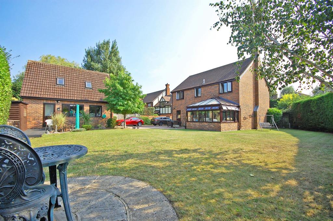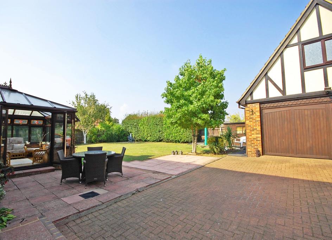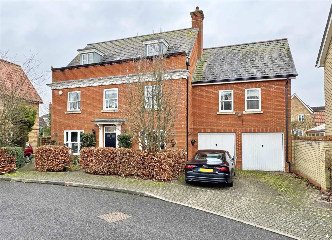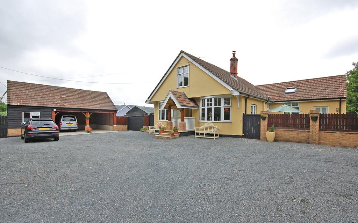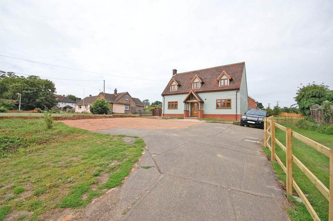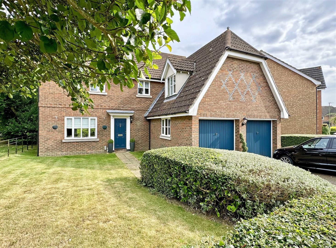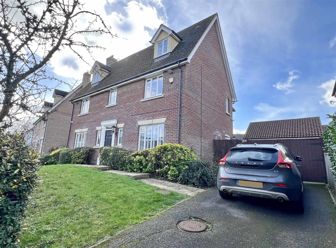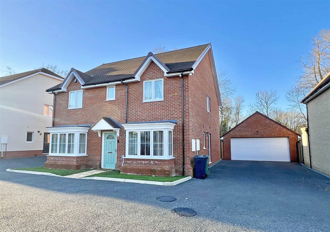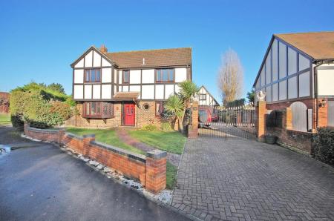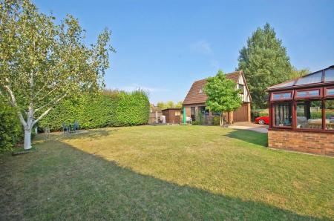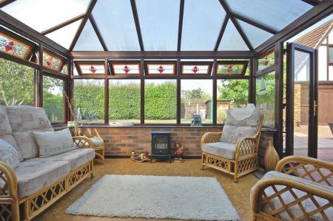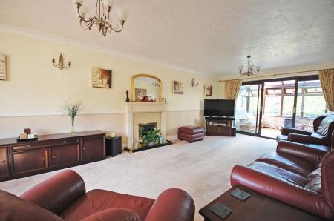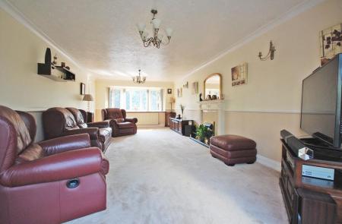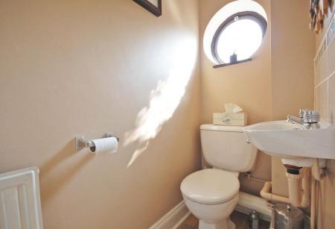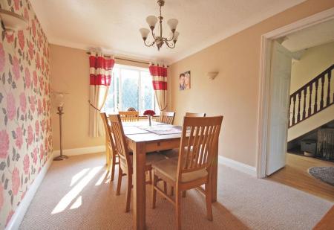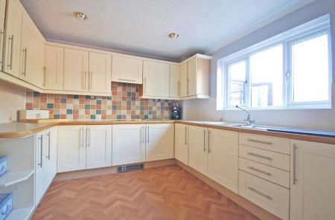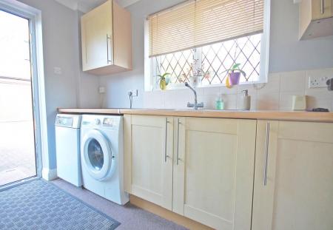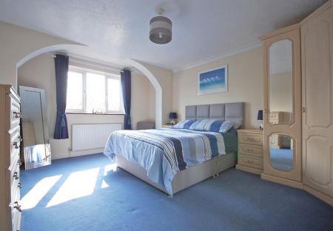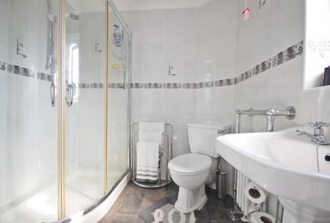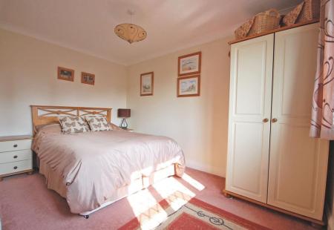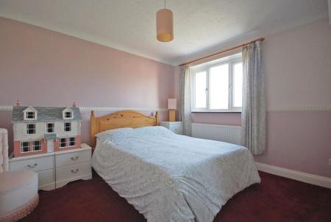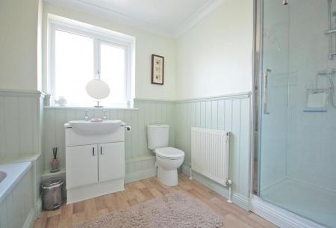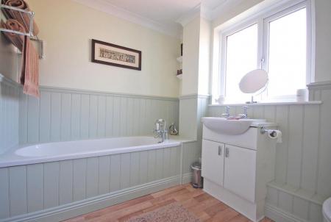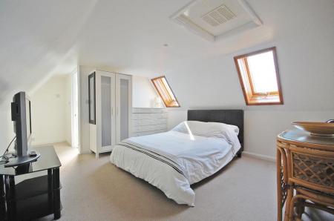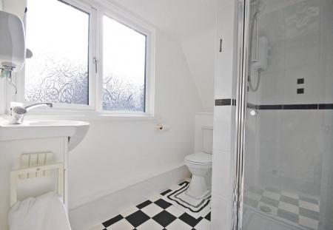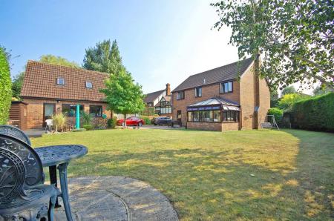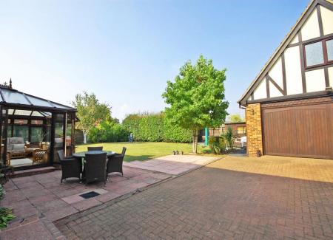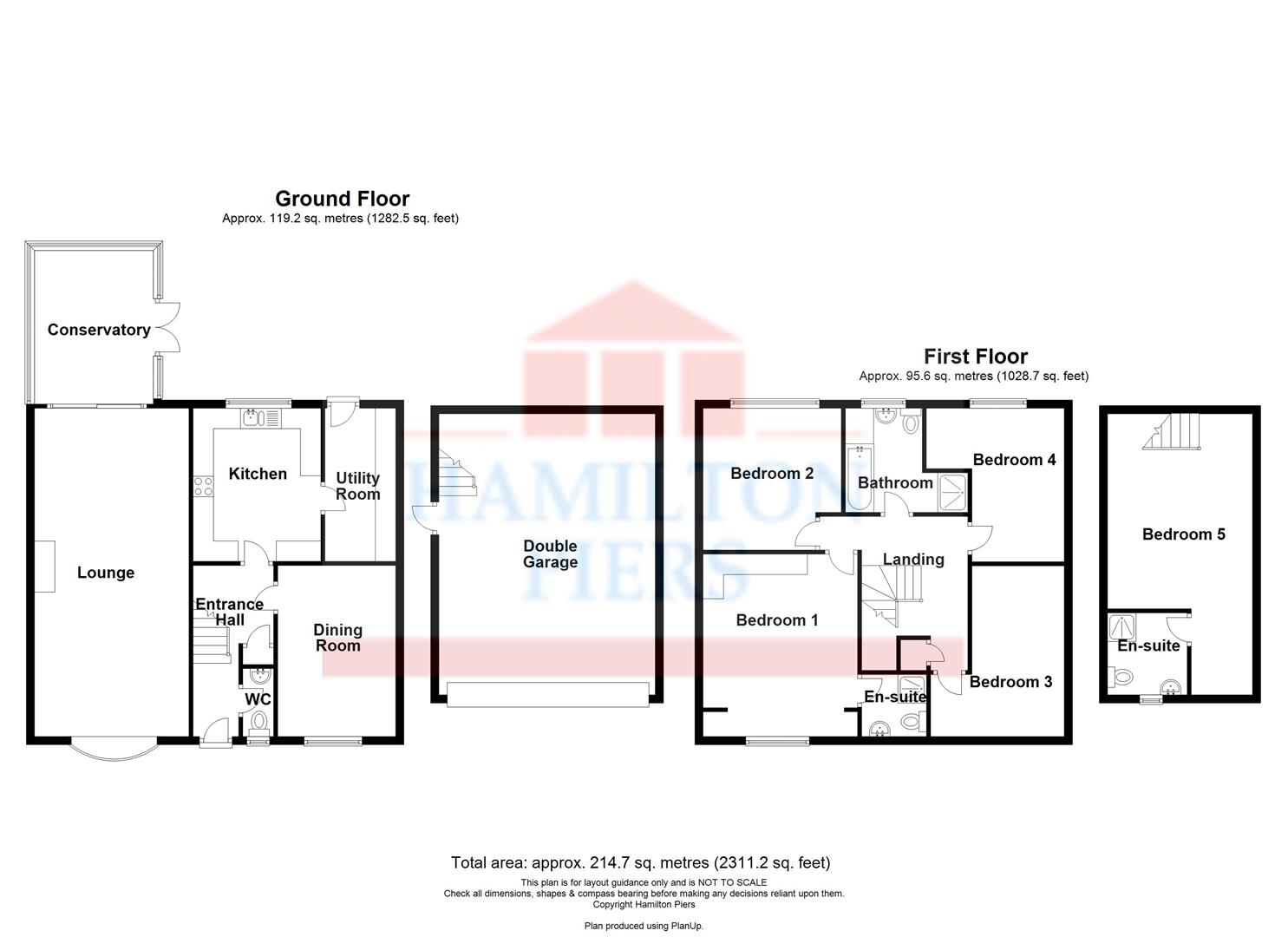5 Bedroom Detached House for sale in Great Notley, Braintree
Boasting an UNOVERLOOKED 1/3 ACRE PLOT, detached DOUBLE GARAGE with ANNEX ACCOMMODATION, a 27' DUAL ASPECT LOUNGE & located in a PRIVATE ROAD is this spacious executive home. Offering GATED driveway & within walking distance of all amenities.
Advert Summary - Hamilton Piers, Great Notley's leading local property experts, are delighted to bring to the market for sale this spacious EXECUTIVE home, boasting an UNOVERLOOKED 1/3 ACRE PLOT, detached DOUBLE GARAGE with ANNEX ACCOMMODATION with its own EN-SUITE, a 27' DUAL ASPECT LOUNGE & located in a private road, off the sought after London Road.
The property benefits from well-proportioned living space, with three reception rooms inc. a delightful CONSERVATORY looking onto the rear garden, a dining room, plus d/stairs cloakroom and kitchen plus UTILITY room. The DETACHED double garage is set to the side of the property, boasting ANNEX accommodation above which comprises of a 22' bedroom with adjoining EN-SUITE.
There is a GATED driveway providing parking for several vehicles and the setting of this home is in a PRIVATE ROAD, within walking distance of all local amenities including shops/services and highly popular schools. Additionally, there is nearby road access to A12/Chelmsford and A120/M11. Braintree Station is located just over 4 miles away, providing a regular service (via Chelmsford City Centre) to London Liverpool Street.
The accommodation, with approximate room sizes, is as follows:
GROUND FLOOR ACCOMMODATION:-
ENTRANCE HALL:
Door with UPVC?double glazed windows to front aspect, stairs to first floor, radiator, understairs storage, wine rack, laminate wood flooring, textured ceiling. Doors to cloakroom, lounge, kitchen and dining room.
CLOAKROOM:?
Opaque window to front aspect, low level WC, wash hand basin with tiled splash back, radiator, laminate wood flooring, textured ceiling.
LOUNGE:?(27'09"?into bay x 12'05")
UPVC double glazed lead lined bay window to front aspect, fireplace surround with electric fire, radiator, carpeted flooring, textured ceiling. Patio door to conservatory.
DINING?ROOM:?(13'09" x 8'10")
UPVC double glazed lead lined window to front aspect, radiator, carpeted flooring, textured ceiling.
KITCHEN:?(12'04" x 10'03")
UPVC double glazed windows to rear aspect, matching wall and base units with tiled splash backs, one and a half bowl sink and drainer with central mixer taps, built-in double oven, electric hob, extractor hood, vinyl flooring, textured ceiling, door to utility room.
UTILITY?ROOM:?
UPVC double glazed lead lined window to side aspect, matching wall and base units with tiled splash backs, one and a half bowl sink and drainer with central mixer tap, space for washing machine, fridge freezer, oil fired boiler, radiator, carpeted flooring, textured ceiling, Door to garden.
CONSERVATORY: (12'04" x 9'07")
UPVC and half brick, polycarbonate roof, vinyl flooring. French doors to rear garden.
FIRST?FLOOR?ACCOMMODATION:-
LANDING:?
Loft access (to fully boarded loft space), airing cupboard, carpeted flooring, textured ceiling.
MASTER?BEDROOM:?(15'07" x 12'04")
UPVC double glazed lead lined window to front aspect, built-in wardrobes, radiator, carpeted flooring, textured ceiling.
EN-SUITE?TO?MASTER?BEDROOM:?
UPVC double glazed opaque lead lined window to front aspect, enclosed double shower unit with power shower, fully tiled walls, low level WC, pedestal wash hand basin, heated towel rail, vinyl flooring, textured ceiling.
BEDROOM?TWO:?(11'05" x 11'01")
UPVC double glazed window to rear aspect, radiator, carpeted flooring, textured ceiling.
BEDROOM?THREE:?(12'01" x 11'03" MAX)
UPVC double glazed lead lined window to front aspect, radiator, carpeted flooring, textured ceiling.
BEDROOM?FOUR: (12'01" x 10'11 MAX)
UPVC double glazed window to rear aspect, radiator, carpeted flooring, textured ceiling.
FAMILY?BATHROOM:?
UPVC double glazed opaque window to rear aspect, enclosed shower unit, panelled bath with shower attachment, low level WC, vanity wash hand basin, radiator, vinyl flooring, textured ceiling.
ANNEX:?
BEDROOM:?(22'07" x 11'11" MAX)
Double glazed velux windows to side aspect, radiator, carpeted flooring, smooth ceiling.
EN-SUITE:?
UPVC double glazed opaque window to front aspect, vinyl flooring, enclosed shower unit with electric shower, low level WC, vanity wash hand basin, electric water heater.
EXTERIOR:-
FRONT:
Situated on a private road, hardstanding block paved driveway and path, mainly laid to lawn enclosed by half brick wall, mature shrubs and trees.
REAR GARDEN:
Unoverlooked, 1/3 acre plot enclosed by mature trees, mainly laid to lawn with hardstanding patio area, raised decked area, access via driveway gates and access to garage and annex.
GARAGE, DRIVEWAY AND PARKING:
Gated driveway with parking for several vehicles, detached double garage with oil fired heating, light and power, side access to annex.
AGENTS NOTES:
Replacment UPVC?windows where fitted throughout the property approximately 3 years ago.
For further information please contact Hamilton Piers on (01376) 341141.
Property Ref: 56382_30459025
Similar Properties
Chestnut Avenue, Great Notley, Braintree
6 Bedroom Detached House | Guide Price £675,000
Boasting TWO en-suites & TWO dressing rooms, FOUR bathrooms in total and generous reception space inc. 18' DUAL ASPECT l...
Blake End, Rayne, Braintree, CM77
3 Bedroom Detached House | Guide Price £650,000
Boasting a 1 ACRE PLOT with 65? outbuilding with ANNEX POTENTIAL* plus double bay CARTLODGE is this impressive three DOU...
Shalford Road, Rayne, Braintree, CM77
3 Bedroom Detached House | Guide Price £650,000
Boasting a 0.3 ACRE PLOT with OUTBUILDING/ANNEX* plus THREE reception rooms inc. 20' lounge is this three DOUBLE bedroom...
Hidcote Way, Great Notley, Braintree
4 Bedroom Detached House | Guide Price £685,000
Boasting a 19' DUAL ASPECT lounge, separate dining room & spacious 19' DUAL ASPECT kitchen/breakfast room with UTILITY a...
Queenborough Grove, Great Notley, Braintree
7 Bedroom Detached House | Guide Price £700,000
**NO ONWARD CHAIN**Boasting an 18' DUAL ASPECT lounge, STUDY/PLAYROOM plus spacious 18' kitchen/diner & utility room is...
Bellgreen Gardens, London Road (Gt. Notley), Braintree
5 Bedroom Detached House | Guide Price £725,000
Boasting a generously sized & UNOVERLOOKED rear garden, STUNNING 28' KITCHEN DINER, plus impressive 17' BAY-FRONTED loun...
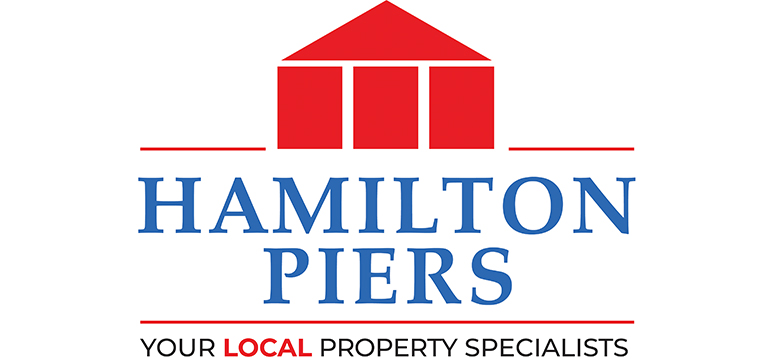
Hamilton Piers (Great Notley)
Avenue West, Skyline 120 Business Park, Great Notley, Essex, CM77 7AA
How much is your home worth?
Use our short form to request a valuation of your property.
Request a Valuation
