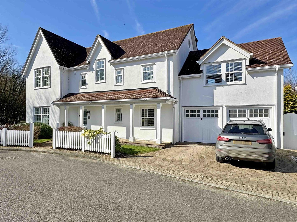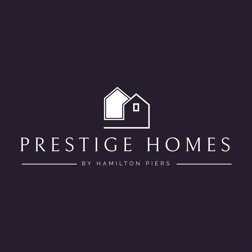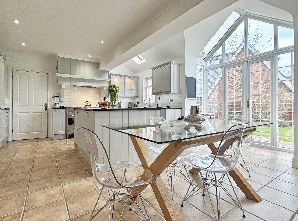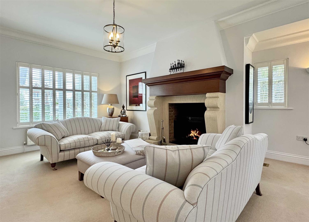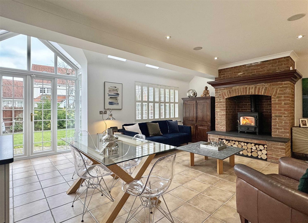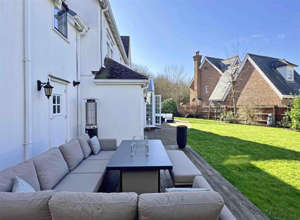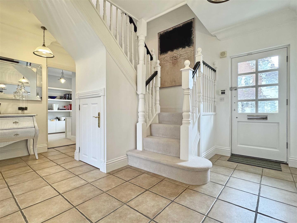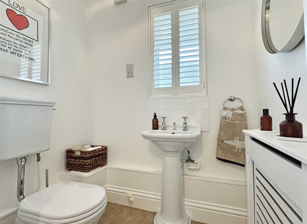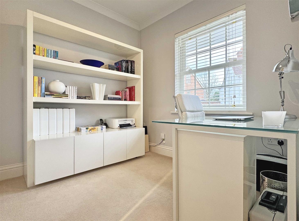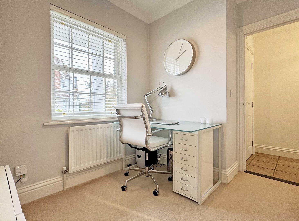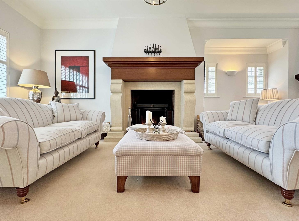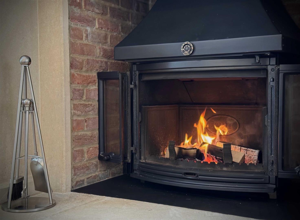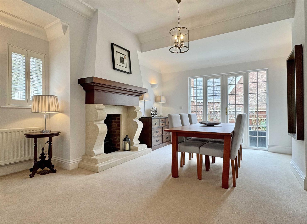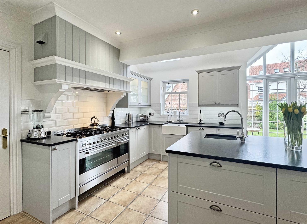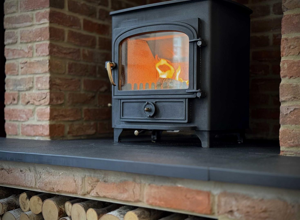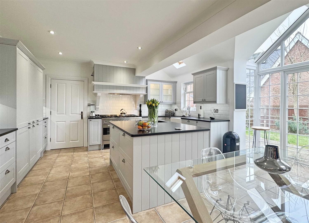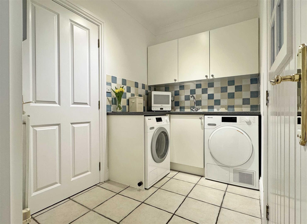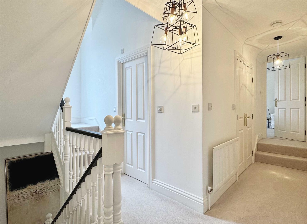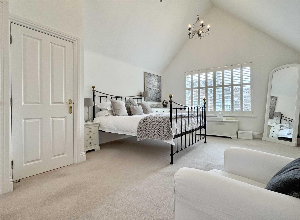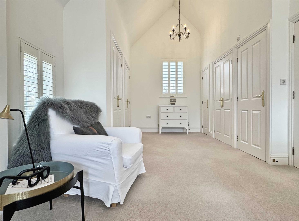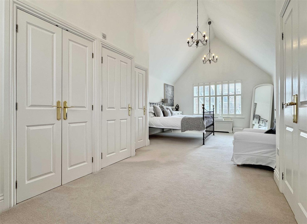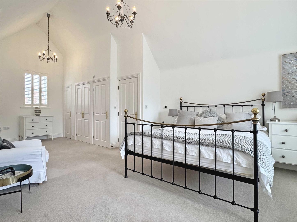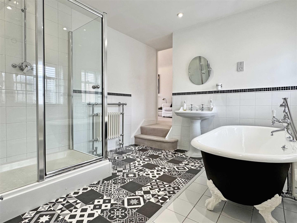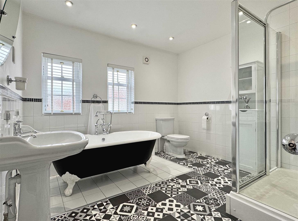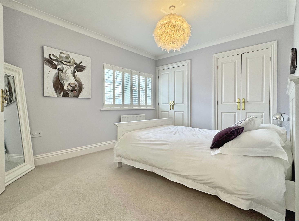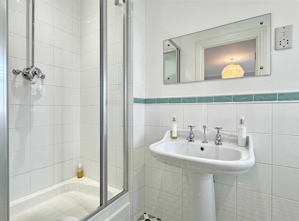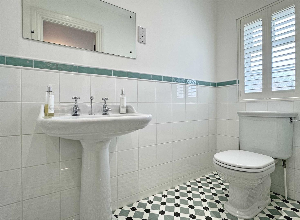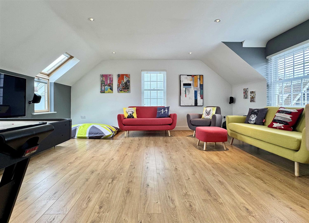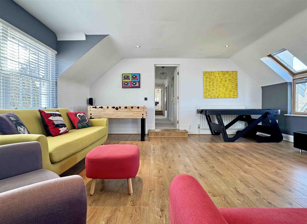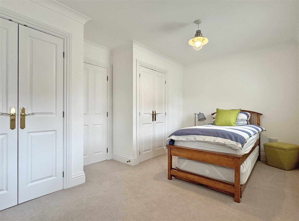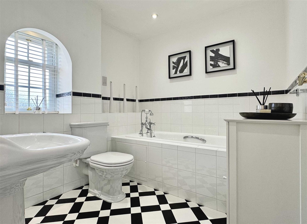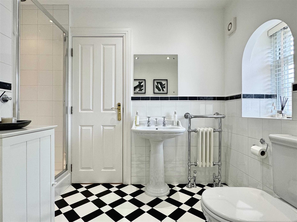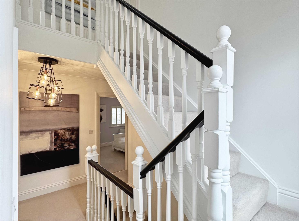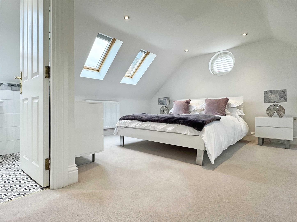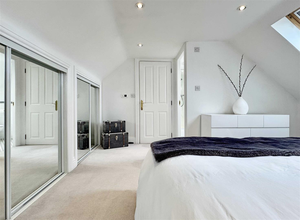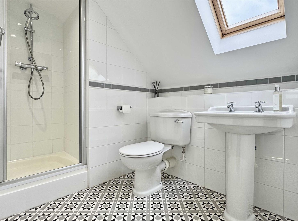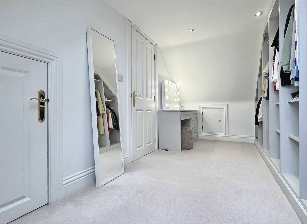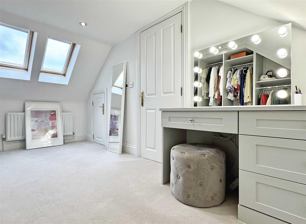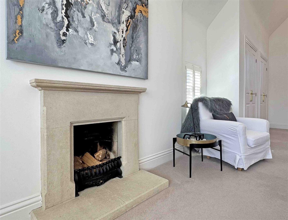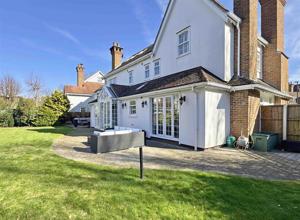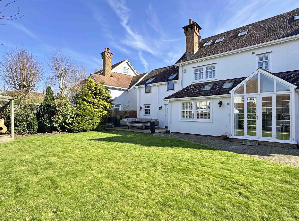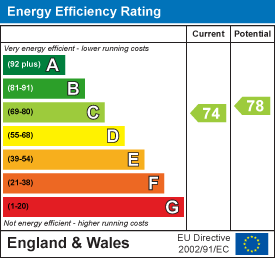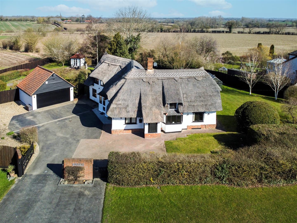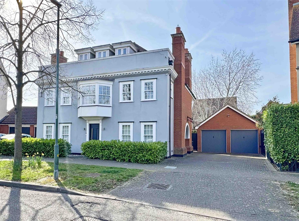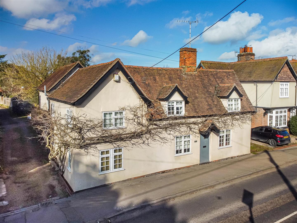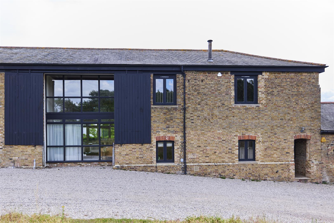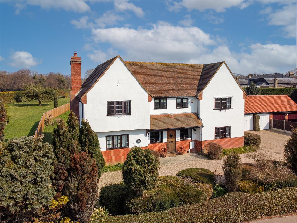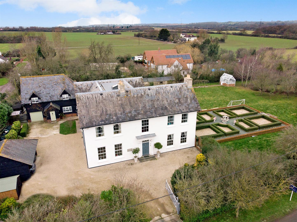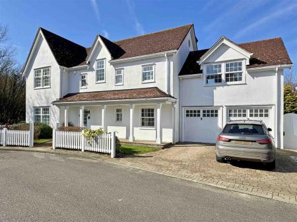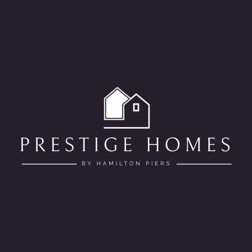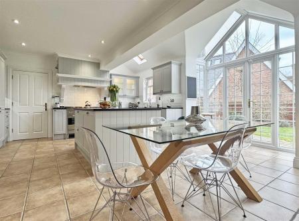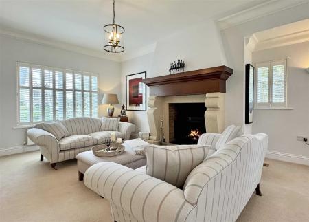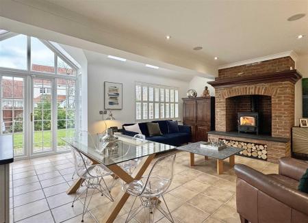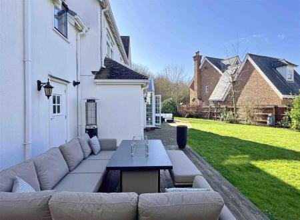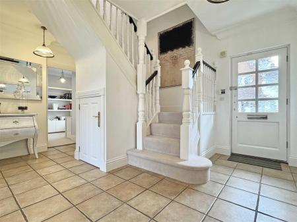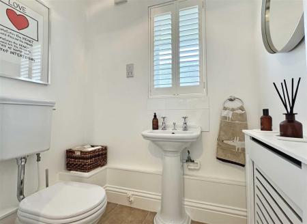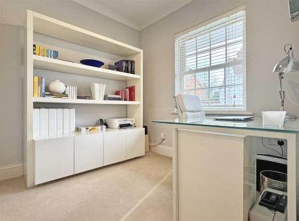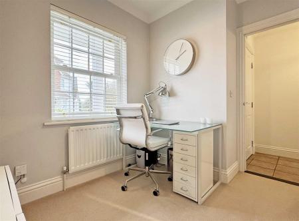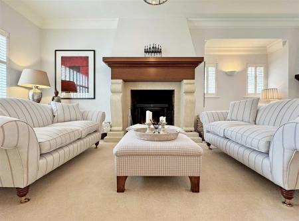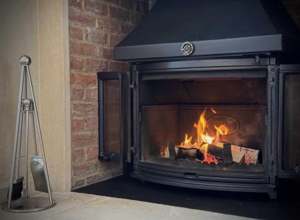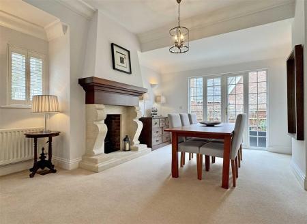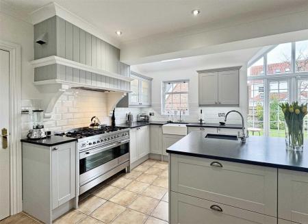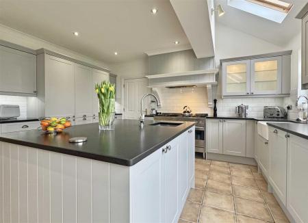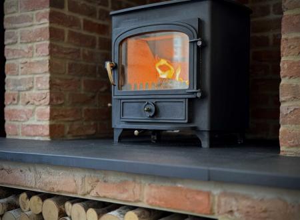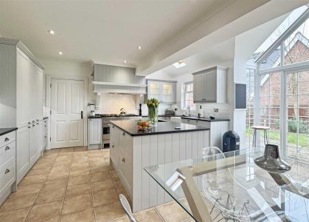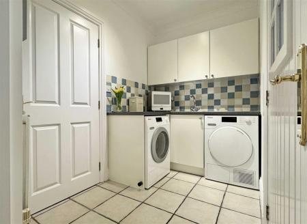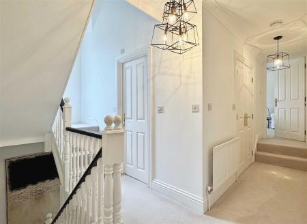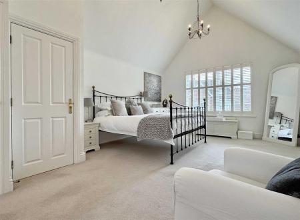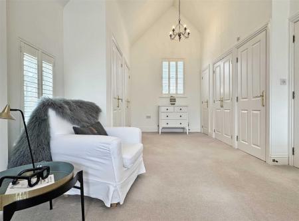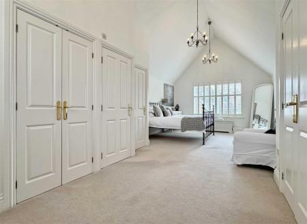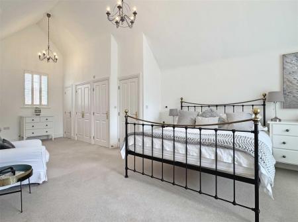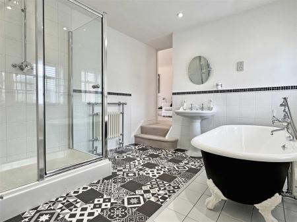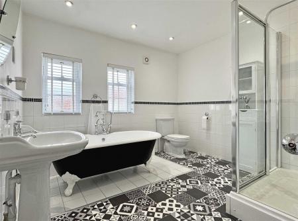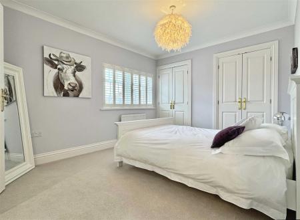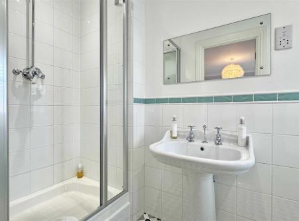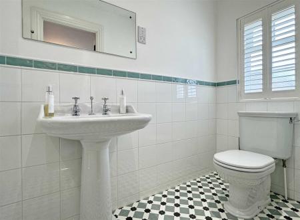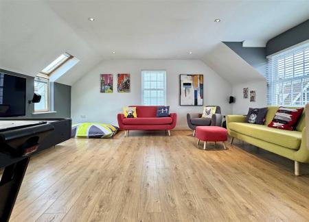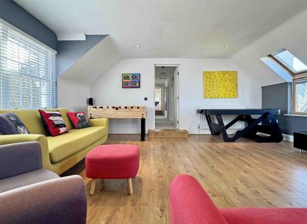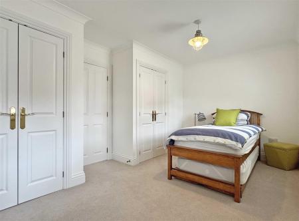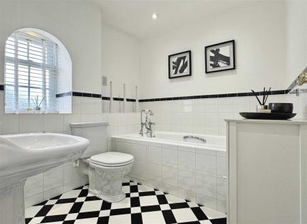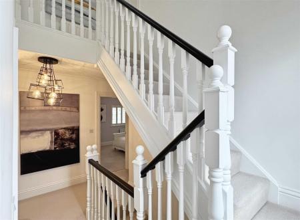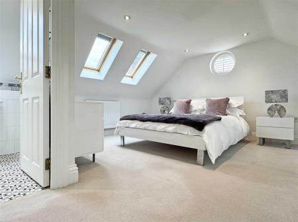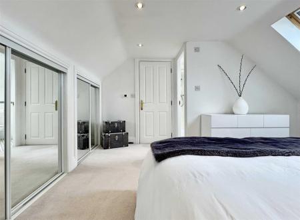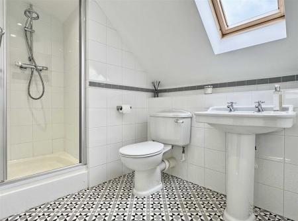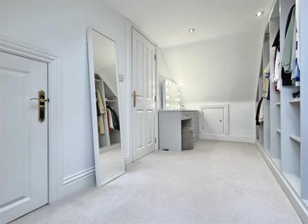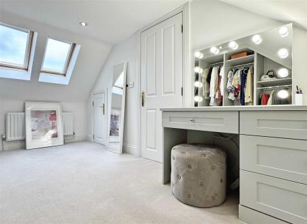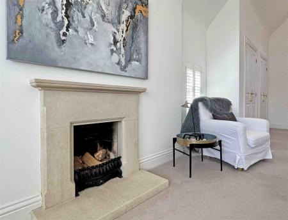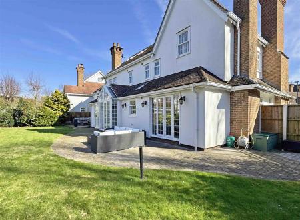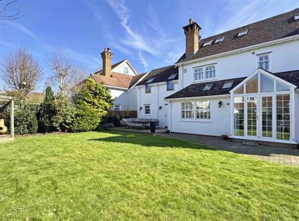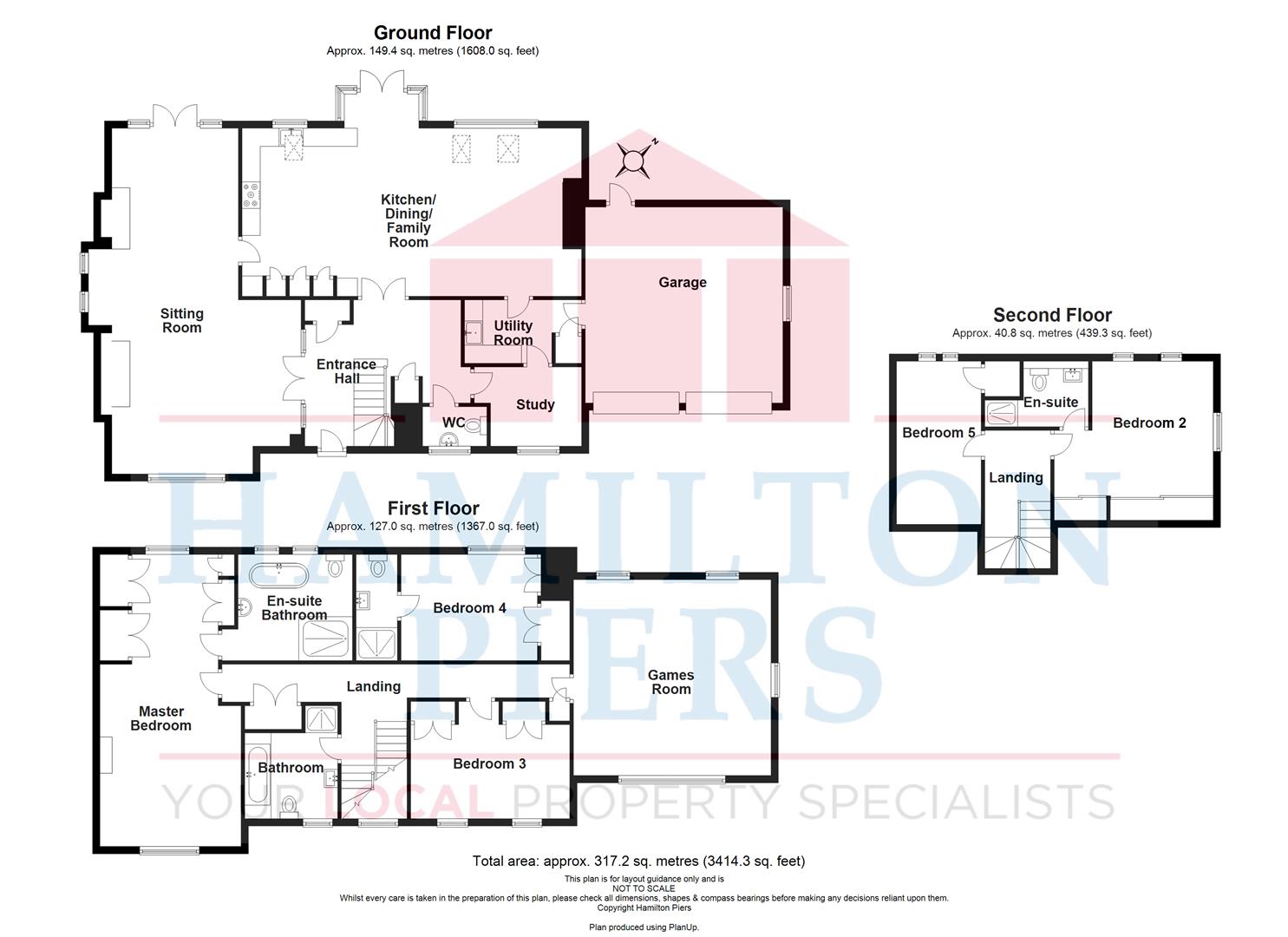- Extensive, Well-Appointed & IMMACULATELY PRESENTED Throughout
- Stunning 30' Vaulted Kitchen/Family Room, Utility Room & Study
- 31' TRIPLE ASPECT Sitting Room With Two Inglenook Fireplaces
- THREE EN-SUITES Plus Family Bathroom & D/Stairs Cloakroom
- Impressive FIVE/SIX Bedroom Executive Home In SHOW HOME Condition
- DOUBLE GARAGE (Potential To Convert) With Driveway Parking For 2-3 Vehicles
- LARGEST PLOT Of It's Kind Tucked Away Adjacent To Woodland
- VERSATILE Living Accommodation Set Over Three Floors
- Substantial 27' Vaulted Master Bedroom & Dressing Area
- Short Walk To All Local Shops/Amenities & Popular Schools
6 Bedroom Detached House for sale in Great Notley, Braintree
***GUIDE PRICE �1,000,000-�1,100,000***Prestige Homes by Hamilton Piers are delighted to offer for sale this IMMACULATELY PRESENTED five/six bedroom executive home, boasting the LARGEST PLOT of its kind, a stunning 30' vaulted kitchen/family room and impressive 31' TRIPLE ASPECT sitting room, complete with two large Inglenook fireplaces plus a DOUBLE GARAGE (potential to convert) and driveway for 2-3 vehicles. Benefiting from THREE EN-SUITES plus family bathroom and d/stairs cloakroom, STUDY, utility room and presented in SHOW HOME CONDITION and set over three floors. Ideally situated in the highly regarded Great Notley Garden Village, just a short walk to all local shops/amenities & popular schools. Internal viewings highly recommended to appreciate the versatility of this wonderful family home.
***GUIDE PRICE �1,000,000-�1,100,000***
The accommodation, with approximate room sizes, is as follows:
Ground Floor Accommodation: -
Entrance Hall: - Part-glazed secure main entry door, stairs to first floor, under stairs storage cupboard, additional built-in storage/cloak cupboard, tiled flooring and smooth ceiling with ornate coving.
Cloakroom: - Opaque double glazed window to front aspect (fitted with shutters), low level WC, pedestal wash hand basin with tiled splash backs, radiator, tiled flooring and smooth ceiling.
Sitting Room: - 9.52 x 5.28 (31'2" x 17'3") - Double glazed Sash window to front aspect and two double glazed windows to side aspect (all fitted with shutters), two prominent Inglenook fireplaces, both appointed with natural stone pillars and surrounds, one with wood burning stove and the other currently ornamental, four radiators, carpeted flooring and smooth ceiling with ornate coving. French doors to rear garden.
Study: - 2.99 x 2.26 (9'9" x 7'4") - Double glazed Sash window to front aspect, radiator, carpeted flooring and smooth coved ceiling.
Kitchen / Family Room: - 9.22 x 4.59 (30'2" x 15'0") - Three rear facing Velux windows and two double glazed windows to rear aspect (fitted with shutters), a series of high quality matching fitted base and wall units, edged work surfaces in bespoke leather-look Granite incorporating a ceramic sink unit with Perrin & Rowe central mixer tap, water softener, Britannia range double oven with seven ring gas hob and extractor hood over, two integrated full length fridge/freezers, integrated dishwasher, floating island with leather-look Granite work surface and inset sink unit, large Inglenook fireplace with log burning stove and exposed brick surround, two radiators, tiled flooring and smooth coved ceiling with sunken spotlights. French doors to rear garden.
Utility Room: - 3.17 x 1.75 (10'4" x 5'8") - Matching fitted base and wall units, single bowl sink unit with central mixer tap and drainer, space for washing machine and tumble dryer, cupboard opening to laundry chute receiver, radiator, tiled flooring and smooth coved ceiling. Access door to double garage.
First Floor Accommodation: -
Landing: - Double glazed Sash window to front aspect, cupboard opening to laundry chute, built-in double airing cupboard, two radiators, carpeted flooring and smooth coved ceiling.
Master Bedroom: - 4.92 x 4.06 (16'1" x 13'3") - Double glazed Sash windows to front and side aspects (fitted with shutters), Inglenook fireplace with natural stone pillars and surround with open fire, radiator, carpeted flooring and smooth vaulted ceiling.
Dressing Area: - 3.63 x 3.02 (11'10" x 9'10") - Double glazed window to rear aspect (fitted with shutters), three double and one single built-in wardrobes, radiator, carpeted flooring and smooth vaulted ceiling.
En-Suite: - Opaque double glazed windows to rear aspect, CP Hart enamel fitted bathroomware inclusive of fully tiled double shower set behind glass enclosure, freestanding enamel bath with central mixer tap and shower attachment, low level WC, pedestal wash hand basin, shaver point, extractor fan, radiator, part-tiled and part tile-effect luxury vinyl flooring with smooth ceiling and sunken spotlights.
Bedroom Three / Guest Room: - 4.64 x 3.02 (15'2" x 9'10") - Double glazed window to rear aspect (fitted with shutters), two double width built-in wardrobes, radiator, carpeted flooring and smooth coved ceiling.
En-Suite: - Opaque double glazed Sash window to rear aspect (fitted with shutters), CP Hart enamel fitted bathroomware including enclosed and fully tiled double shower, low level WC, pedestal wash hand basin, shaver point, extractor fan, radiator, tile effect luxury vinyl flooring and smooth ceiling with sunken spotlights.
Bedroom Four: - 5.28 x 5.23 (17'3" x 17'1") - Double glazed windows to front, side and rear aspects plus two Velux windows to rear aspect with fitted blackout blinds, two radiators, wooden flooring and smooth vaulted ceiling with sunken spotlights.
Bedroom Five: - 4.31 x 3.12 (14'1" x 10'2") - Two double glazed Sash windows to front aspect (fitted with shutters), two built-in double wardrobes, radiator, carpeted flooring and smooth coved ceiling.
Family Bathroom: - Opaque double glazed Sash window to front aspect, CP Hart enamel fitted bathroomware including enclosed shower unit with rainfall overhead, bath with central mixer tap and shower attachment, low level WC, pedestal wash hand basin, shaver point, extractor fan, radiator, tile effect luxury vinyl flooring and smooth ceiling with sunken spotlights.
Second Floor Accommodation: -
Landing: - Double glazed window to front aspect, loft access, radiator, carpeted flooring and smooth ceiling with sunken spotlights.
Bedroom Two: - 4.47 x 4.34 (14'7" x 14'2") - Double glazed window to side aspect (fitted with shutters) and two Velux windows to rear aspect, built-in wardrobes and eaves storage cupboards, radiator, carpeted flooring and smooth vaulted ceiling with sunken spotlights.
En-Suite: - Velux window to rear aspect, enclosed single shower unit, low level WC, pedestal wash hand basin with tiled splash backs, shaver point, extractor fan, radiator, tile effect luxury vinyl flooring and smooth part-vaulted ceiling with sunken spotlights.
Dressing Room / Bedroom Six: - 4.47 x 2.36 (14'7" x 7'8") - Two Velux windows to rear aspect, fitted open wardrobes and eaves storage cupboards, radiator, carpeted flooring and smooth vaulted ceiling with sunken spotlights.
Exterior: -
Rear Garden: - Benefiting from the largest plot of its kind, enclosed by fencing and comprising stone paving extending across the property rear with raised decking to side, remainder mainly laid to lawn with a series of mature shrubs to borders, rear pergola and reception area, access door into garage and gated side access.
Double Garage, Driveway & Parking: - Attached double garage fitted with power, lighting, plenty of storage and two up & over doors. Driveway parking for 2-3 vehicles.
Agents Notes: - Council Tax Band: G
For further information regarding this property, please contact Prestige Homes by Hamilton Piers.
Property Ref: 44784478_33708740
Similar Properties
Thaxted Road, Wimbish, Nr Saffron Walden/Thaxted
5 Bedroom Cottage | £950,000
Situated within a 1/2 Acre Plot surrounded by farmland in an idyllic semi rural location is this characterful 17th centu...
Cuckoo Way, Great Notley, Braintree
5 Bedroom Detached House | Guide Price £900,000
Prestige Homes by Hamilton Piers are delighted to offer for sale this EXECUTIVE five bedroom detached family home, boast...
Main Road, Broomfield, Chelmsford
6 Bedroom Detached House | £899,995
This 18th century former bakehouse offers 2,800sq ft of accommodation and a mature 1/4 acre plot with parking for 5+ car...
Mashbury Road, Chignal St. James, Chelmsford
5 Bedroom Detached House | Guide Price £1,195,000
PRESTIGE HOMES BY HAMILTON PIERS offer for sale this substantial and unique Grade II Listed barn conversion - offering a...
Hall Road, Great Bromley, Colchester
5 Bedroom Detached House | £1,300,000
Offering a 2 Acre Plot with it's Own Lake and Planning Permission Granted to erect a substantial 3000sq ft separate deta...
Fambridge Road, North Fambridge, Chelmsford
7 Bedroom Detached House | £1,500,000
Built circa 2000 is this substantial 4,650sq ft Georgian-inspired residence that enjoys a secluded 1.3 acre plot and a d...
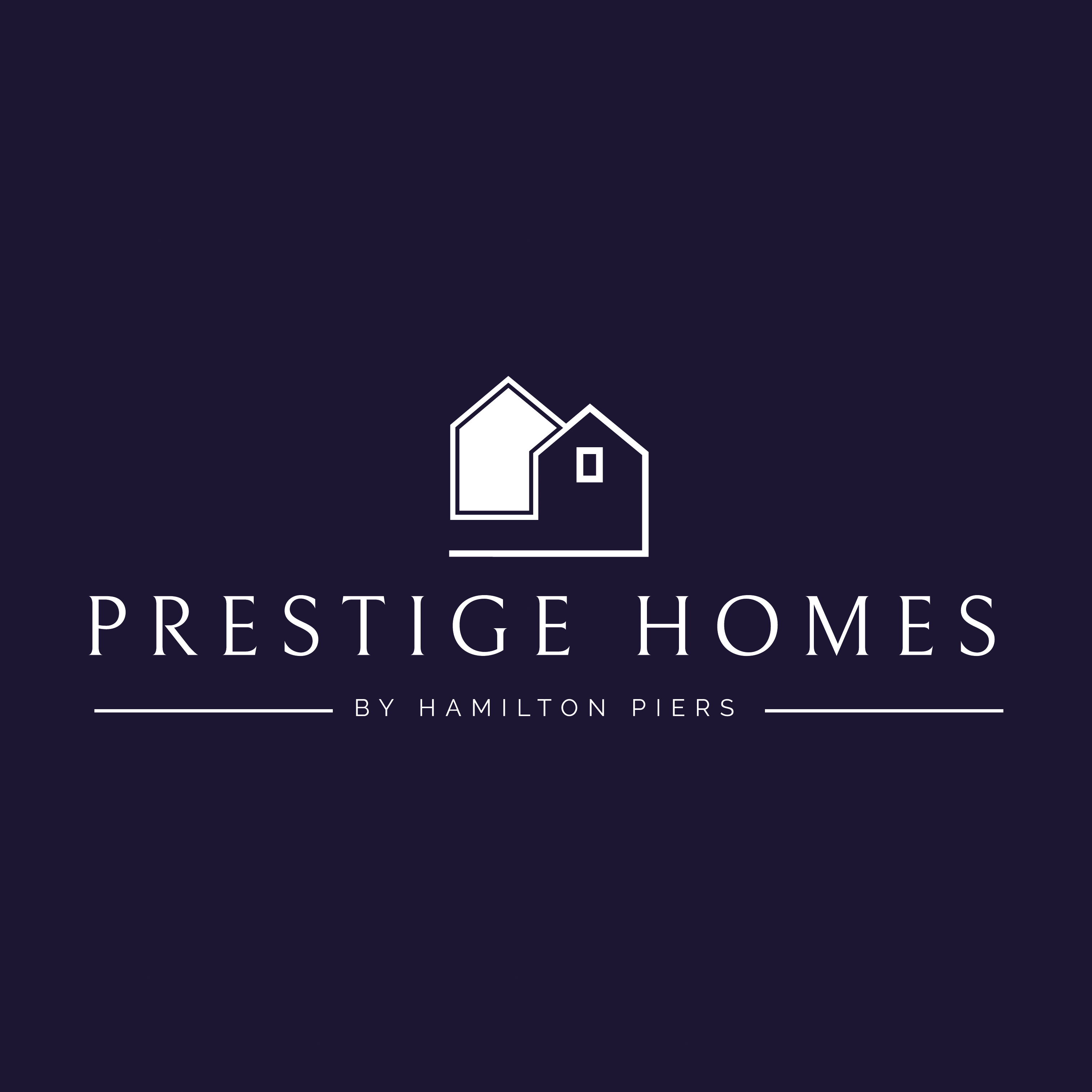
Hamilton Piers (Great Notley)
Avenue West, Skyline 120 Business Park, Great Notley, Essex, CM77 7AA
How much is your home worth?
Use our short form to request a valuation of your property.
Request a Valuation
