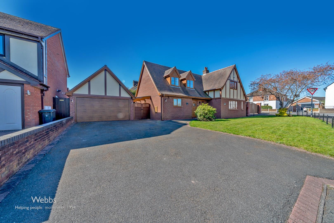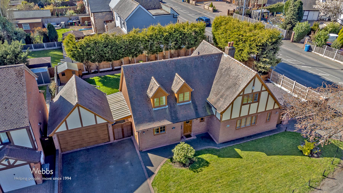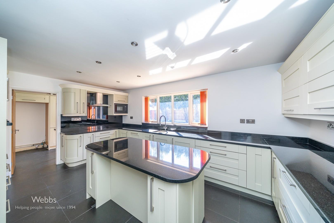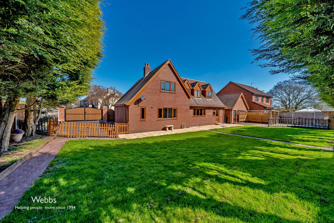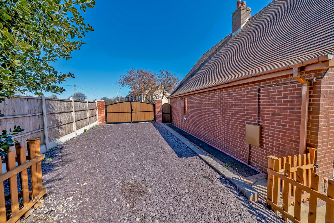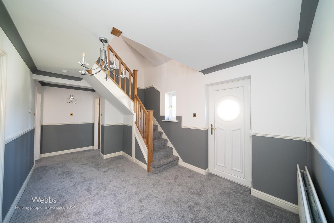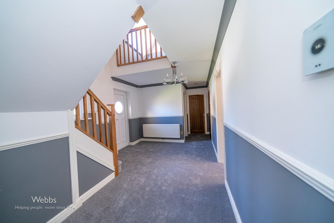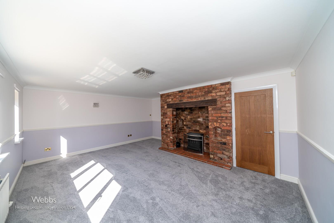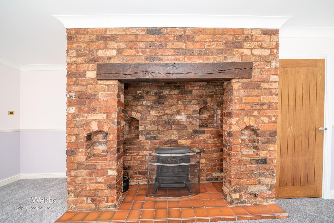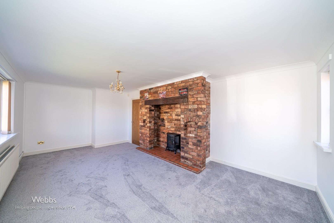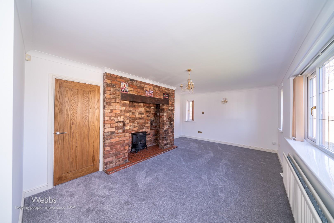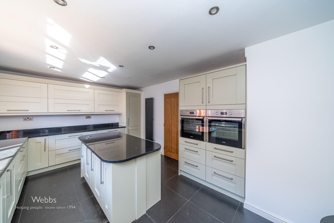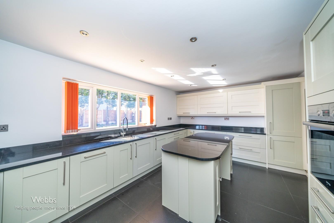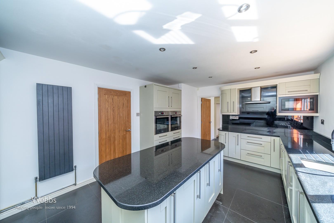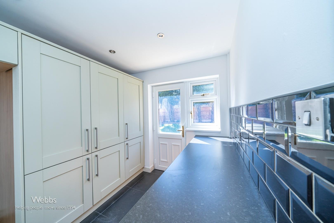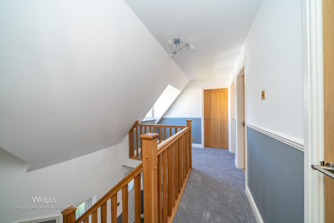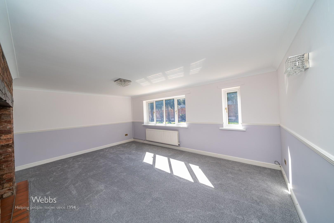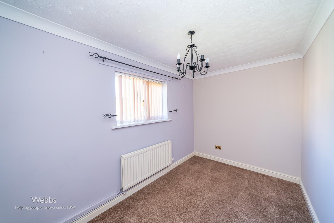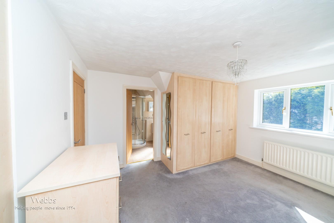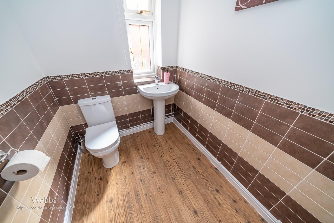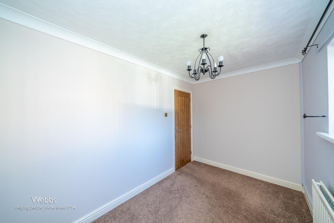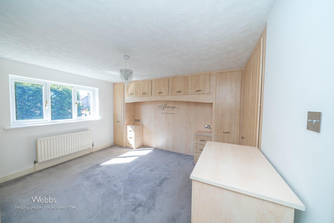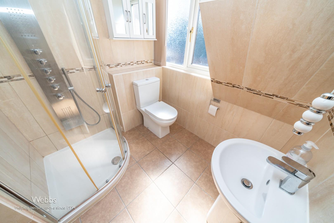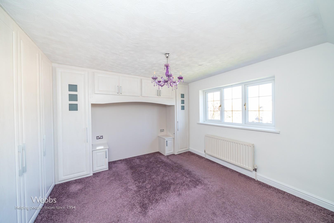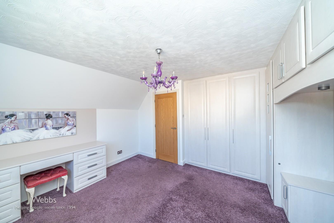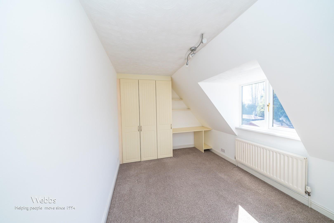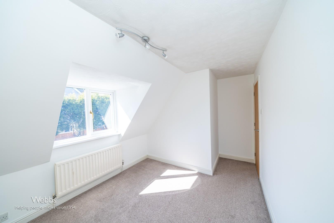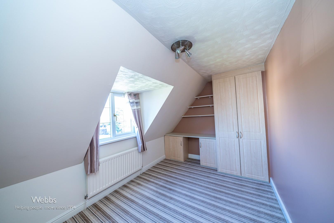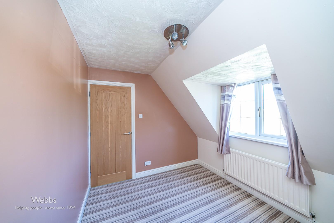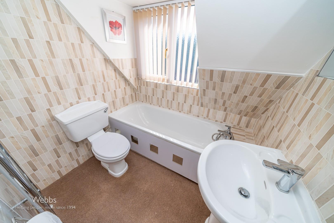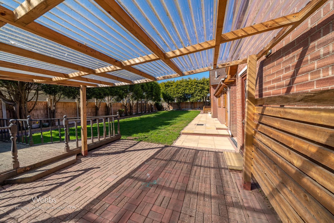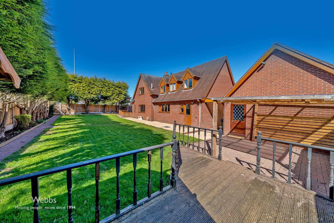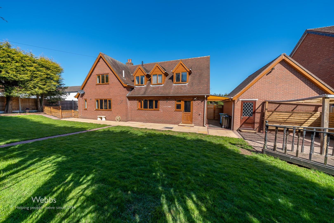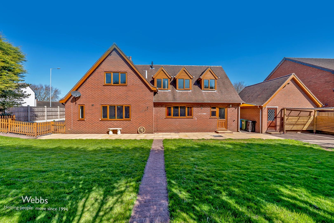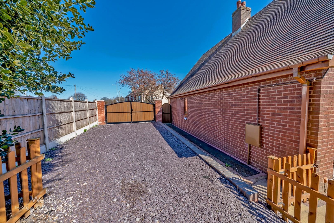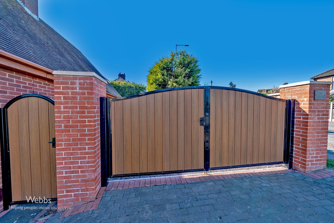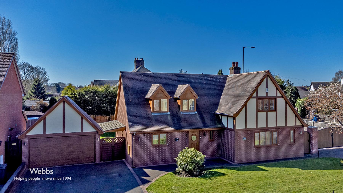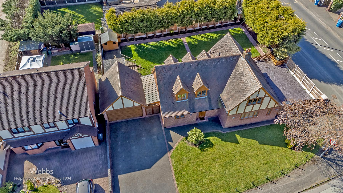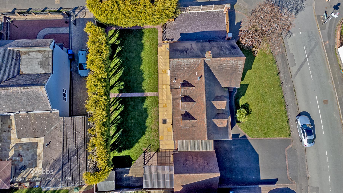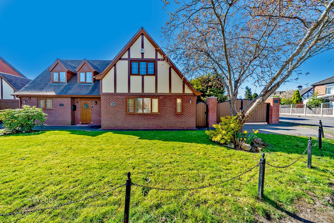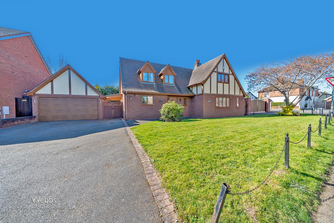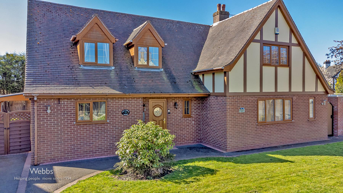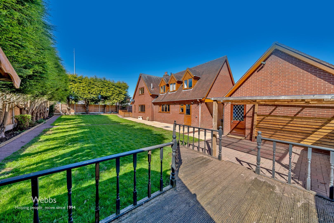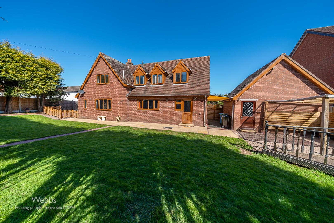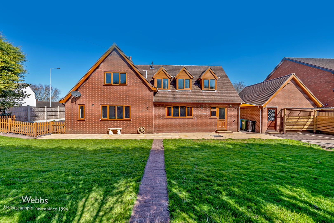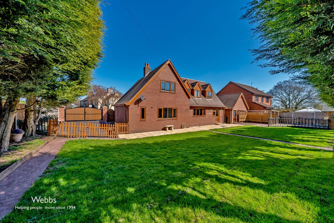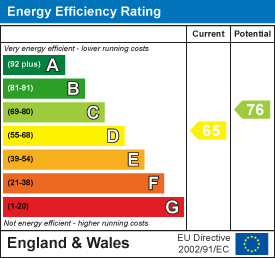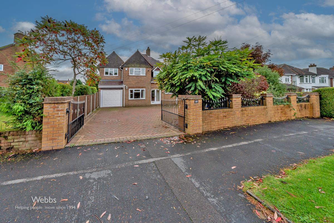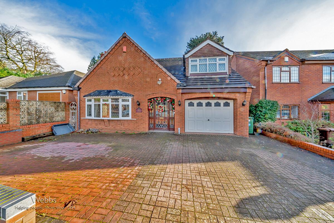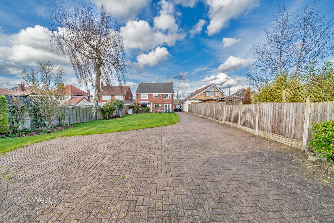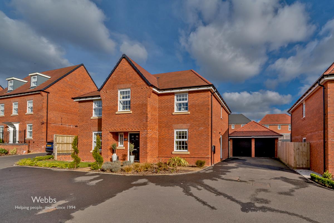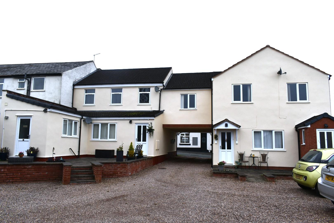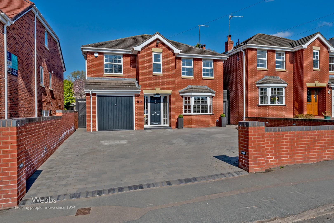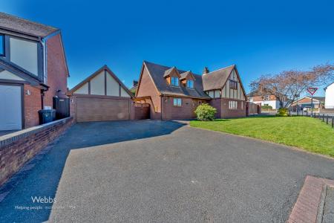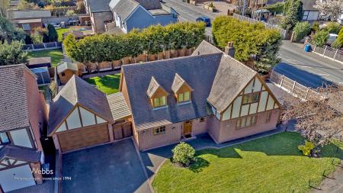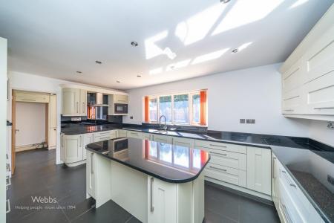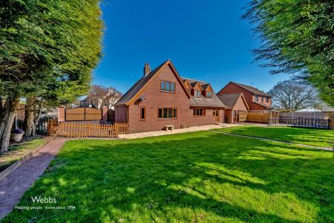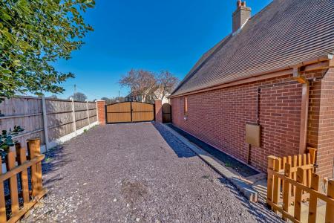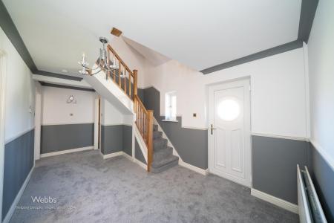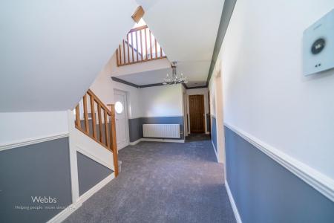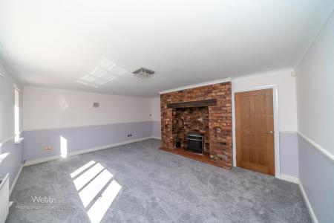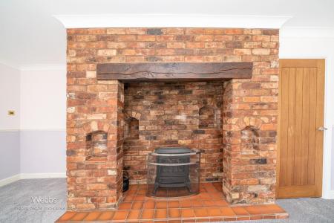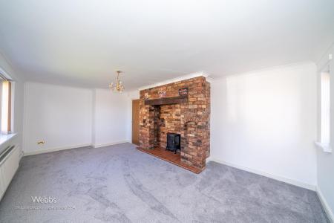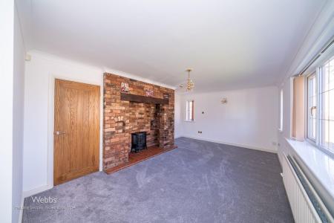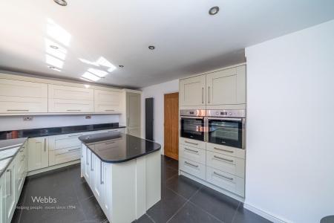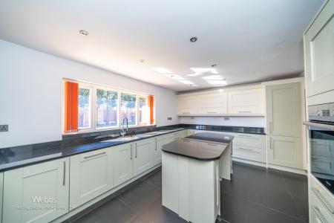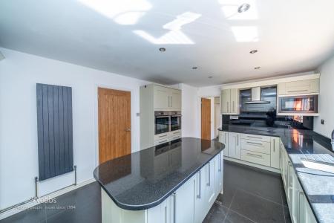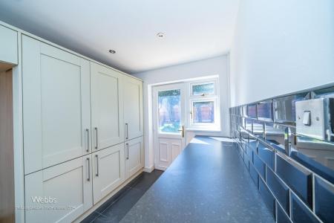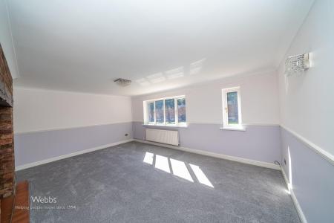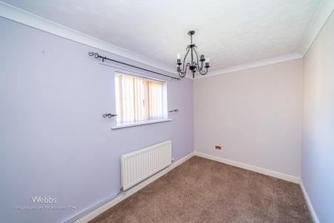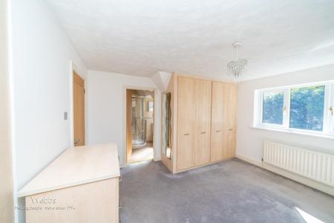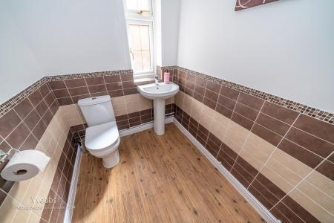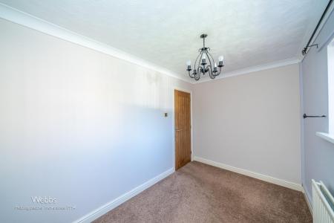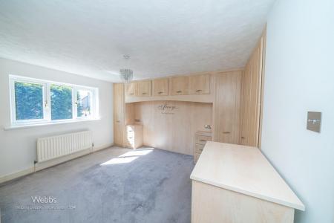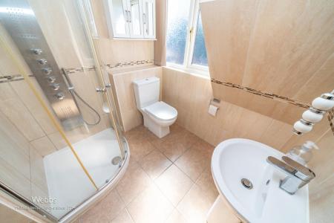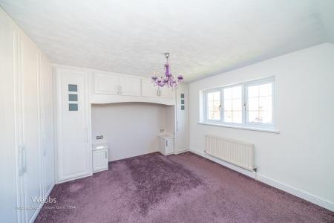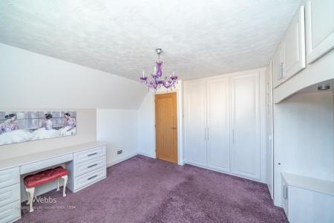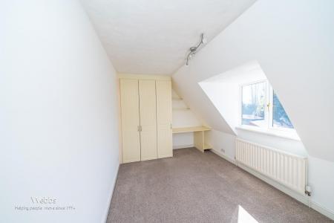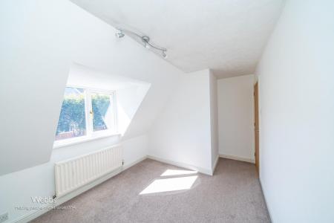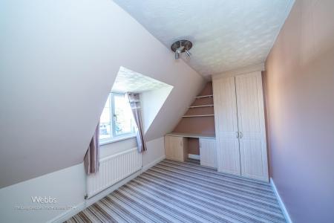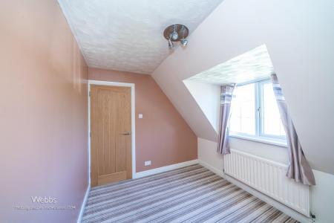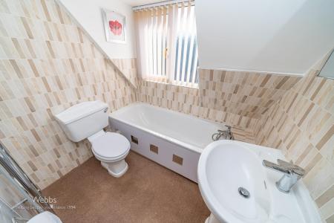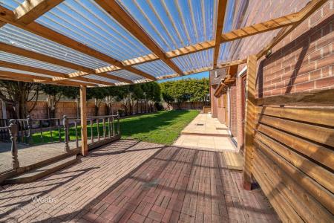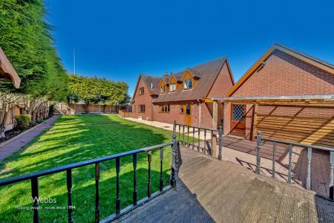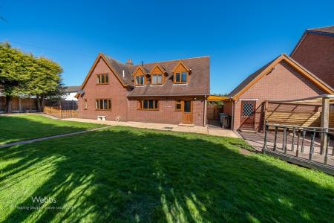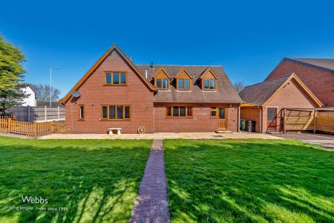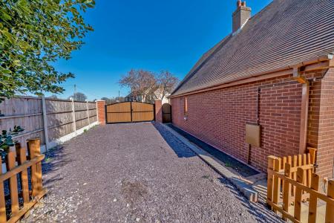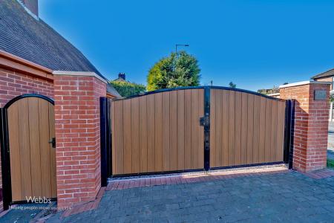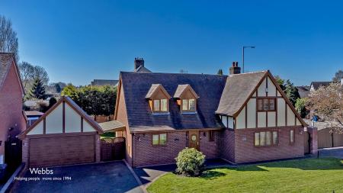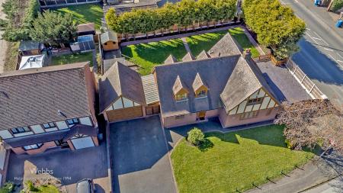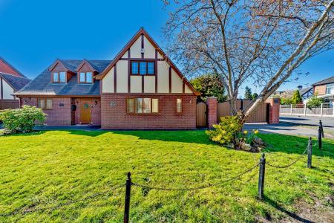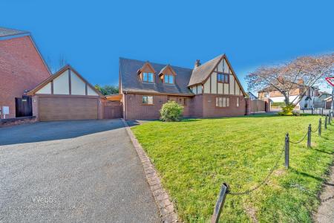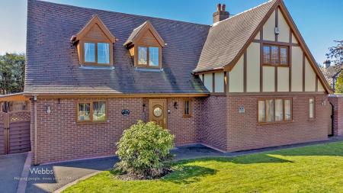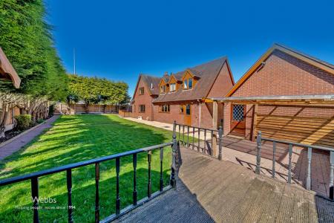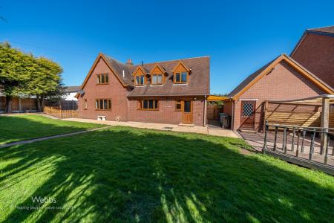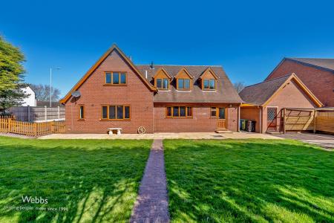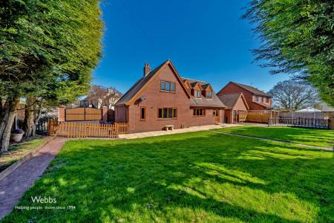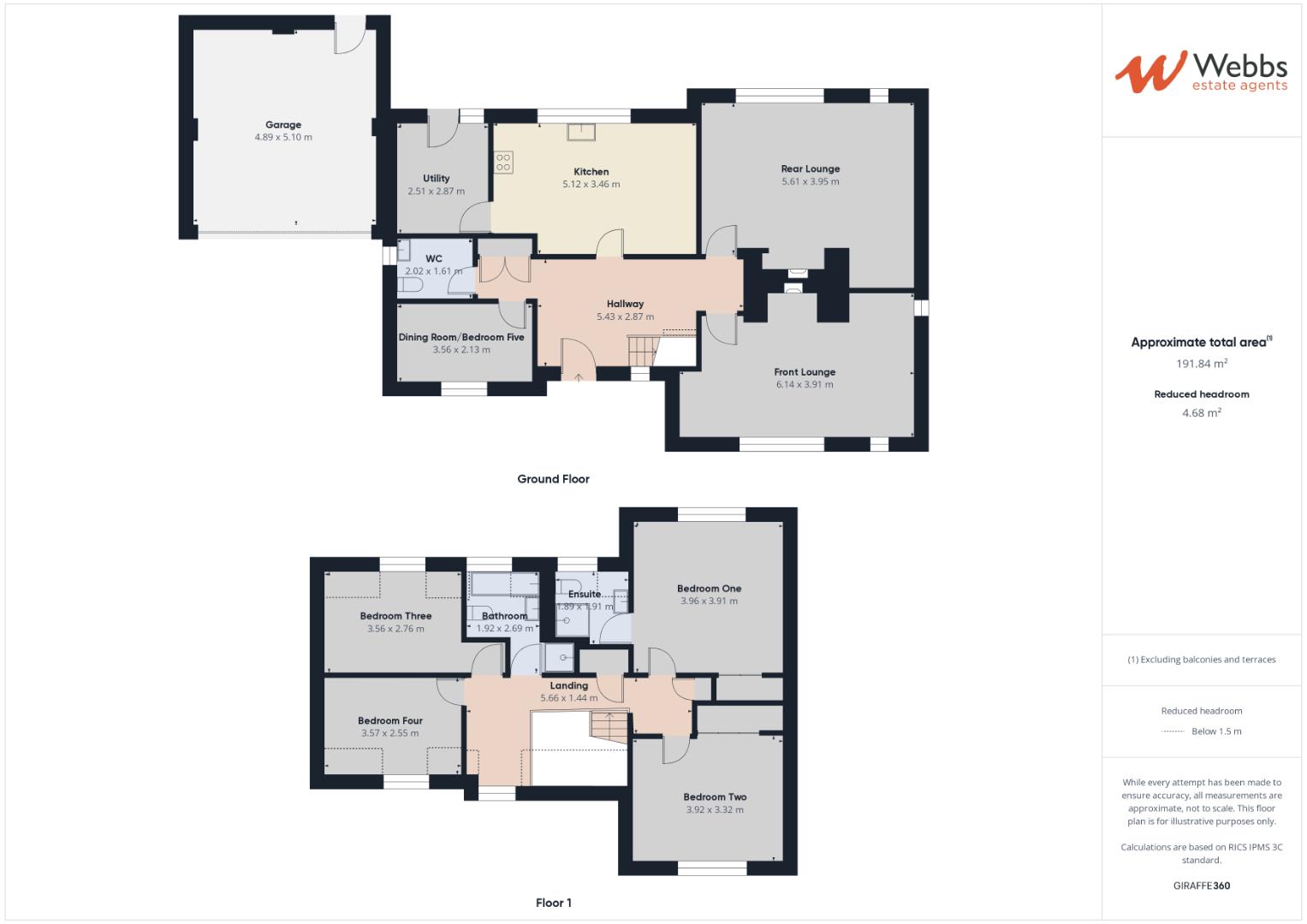- NO CHAIN
- FOUR/FIVE DOUBLE BEDROOMS
- DOUBLE GARAGE
- MASTER EN-SUITES
- GOOD SIZED BREAKFAST KITCHEN
- UTILITY ROOM
- PARKING FOR SEVERAL VEHICLES
- EXCELLENT LOCATION
4 Bedroom Detached House for sale in Great Wyrley, Walsall
** WOW ** IMPRESSIVE DETACHED ** FOUR/FIVE DOUBLE BEDROOMS ** ** SPACIOUS ROOMS ** SOUGHT AFTER LOCATION ** VERY WELL PRESENTED ** DETACHED DOUBLE GARAGE ** NO CHAIN ** VERY AESTHETICALLY PLEASING ** INDIVIDUALLY DESIGNED AND BUILT **
Webbs Estate Agents are delighted to present for sale Oak Apple House, an impressive, individually designed home situated on a generous corner plot in a desirable area of Great Wyrley close to a host of amenities and excellent transport links. The home is set on a corner plot on Hazel Lane, which is a quaint rural setting
This deceptively spacious property is breath taking and comprises a generous entrance hallway leading to a front sitting room with a feature fireplace, a rear living room overlooking the garden, a bespoke fitted kitchen with island and granite worktops and a separate utility room with space for appliances. In addition the ground floor has a versatile third reception room ideal for another bedroom/dining room/office.
A gallery landing leads to the four upstairs bedrooms. The main bedroom has built-in wardrobes and an en-suite shower room, there are three further bedrooms all with fitted wardrobes and a main family bathroom.
EXTERNALLY
There is a beautiful landscaped garden which is completely private and is not overlooked. There is a secure gated side access ideal for caravans and campervans. There is enough front drive enough for several vehicles. The garage is double with Electric roller doors.
Entrance Hallway -
Rear Lounge - 5.61 x 3.95m (18'4" x 12'11") -
Front Lounge - 6.14 x 3.91 m (20'1" x 12'9" m) -
Dining Room/Bedroom Five - 3.56 x 2.13m (11'8" x 6'11") -
Breakfast Kitchen - 5.12 x 3.46m (16'9" x 11'4") -
Utility Room - 2.51 x 2.87m (8'2" x 9'4" ) -
Gallery Landing -
Master Bedroom - 3.96 x 3.91m (12'11" x 12'9" ) -
En-Suite -
Bedroom Two - 3.92 x 3.32m (12'10" x 10'10") -
Bedroom Three - 3.56 x 2.76m (11'8" x 9'0") -
Bedroom Four - 3.57 x 2.55m (11'8" x 8'4") -
Bathroom - 1.92 x 2.69m (6'3" x 8'9") -
Externally -
Detached Double Garage - 4.89 x 5.10m (16'0" x 16'8") -
Landscaped Rear Garden -
Second Gated Access To Drive -
Private Drive For Several Vehicles -
Identification Checks - C - Should a purchaser(s) have an offer accepted on a property marketed by Webbs Estate Agents they will need to undertake an identification check. This is done to meet our obligation under Anti Money Laundering Regulations (AML) and is a legal requirement. We use a specialist third party service to verify your identity. The cost of these checks is £28.80 inc. VAT per buyer, which is paid in advance, when an offer is agreed and prior to a sales memorandum being issued. This charge is non-refundable.
Property Ref: 761284_33801082
Similar Properties
4 Bedroom Detached House | Offers Over £550,000
** HIGHLY DESIRABLE LOCATION ** EXTENDED DETACHED HOME ** FOUR DOUBLE BEDROOMS ** STUNNING MASTER WITH LARGE EN-SUITE **...
6 Bedroom Bungalow | Offers Over £550,000
** HIGHLY DESIRABLE LOCATION ** SIX BEDROOMS ** TWO EN-SUITE SHOWER ROOMS ** KITCHEN DINING AND FAMILY ROOM ** GROUND FL...
Wood Lane, Wedges Mills, Cannock
4 Bedroom Detached House | Offers Over £550,000
Nestled in the tranquil setting of Wood Lane, Wedges Mills, Cannock, this splendid detached house offers a perfect blend...
Tomkinson Heights, Hednesford, Cannock
4 Bedroom Detached House | Offers in region of £600,000
** SIMPLY STUNNING ** ENVIABLE POSITION AND PLOT ** FOUR GENEROUS BEDROOMS ** MASTER WITH DRESSING AREA AND EN-SUITE **...
Mount Street, Hednesford, Cannock
8 Bedroom Block of Apartments | Offers in region of £635,000
** NO CHAIN ** FULLY FREEHOLD ** FOUR TWO BEDROOM APARTMENTS ** THREE DOUBLE GARAGES ** POPULAR LOCATION ** FANTASTIC AN...
4 Bedroom Detached House | Offers in region of £639,500
** STUNNING SHOW HOME STANDARD DETACHED HOME ** EXTENDED KITHCEN DINING AND FAMILY AREA ** FOUR DOUBLE BEDROOMS ** EN-SU...

Webbs Estate Agents (Cannock)
Cannock, Staffordshire, WS11 1LF
How much is your home worth?
Use our short form to request a valuation of your property.
Request a Valuation
