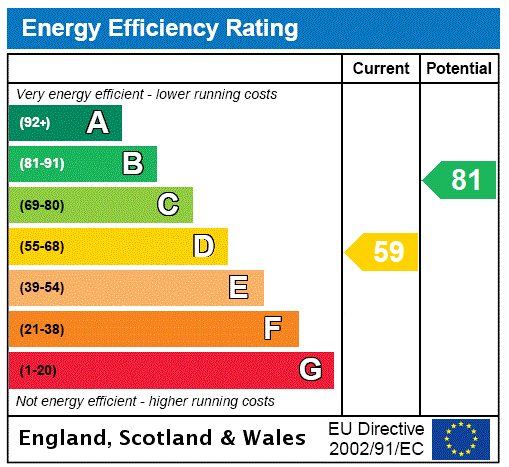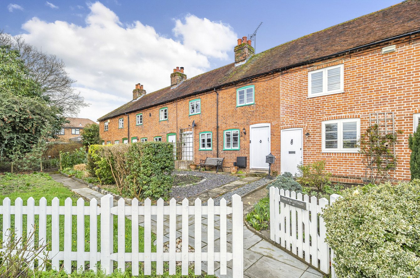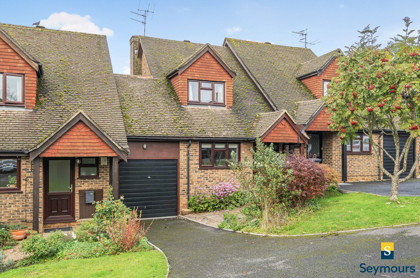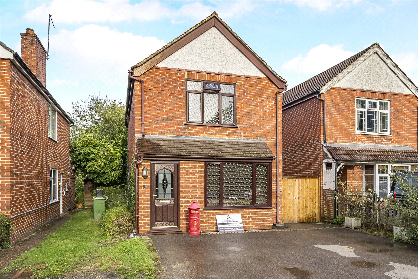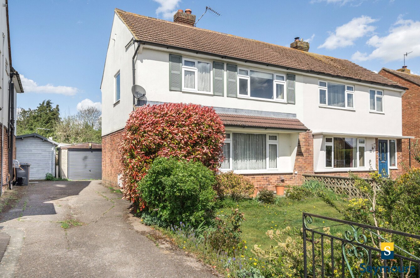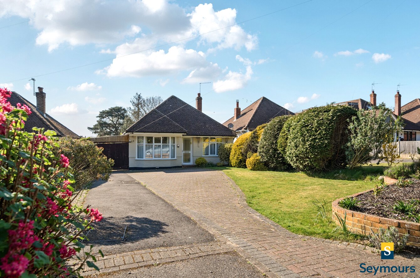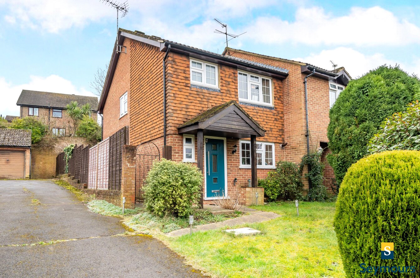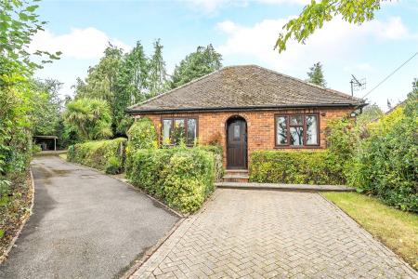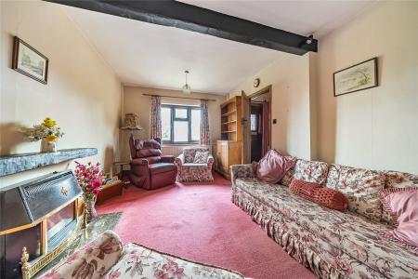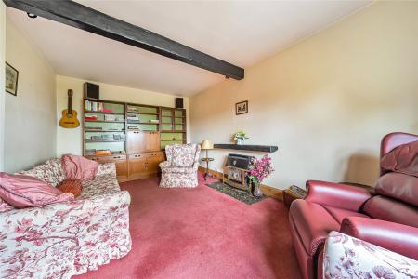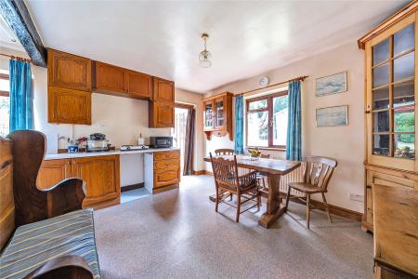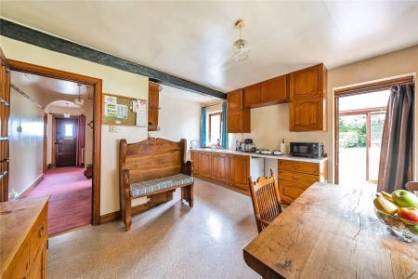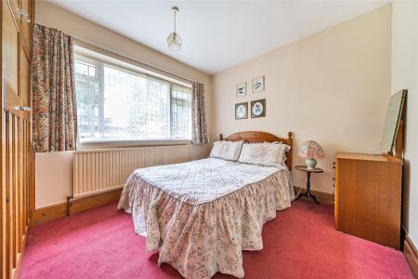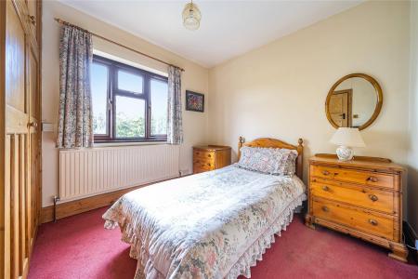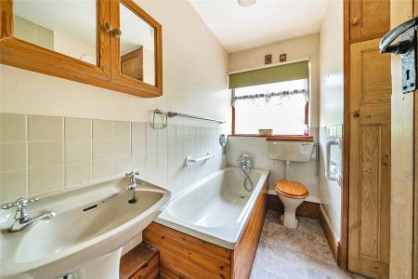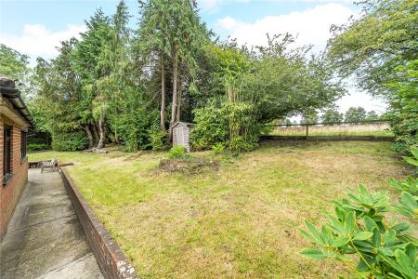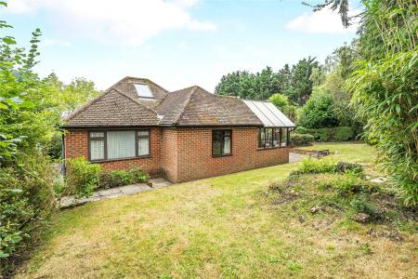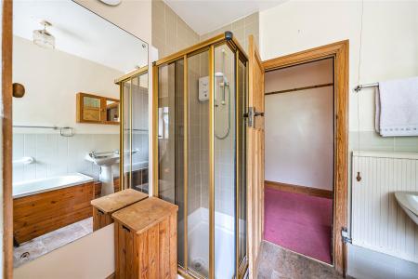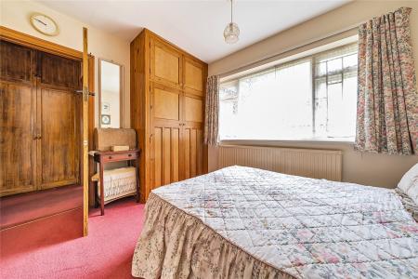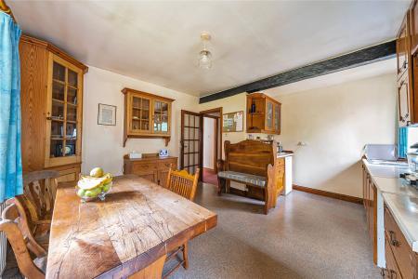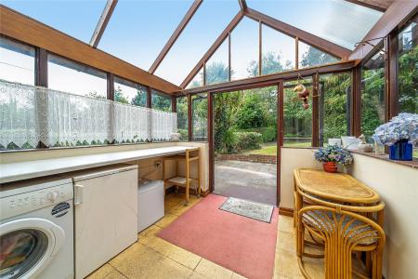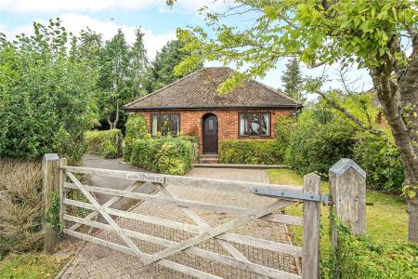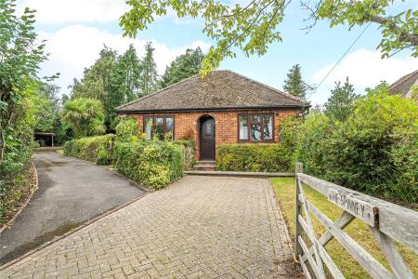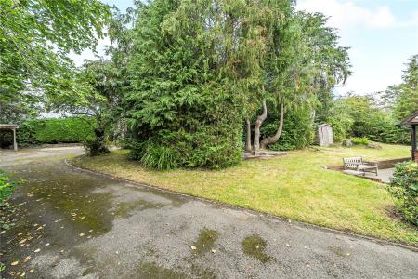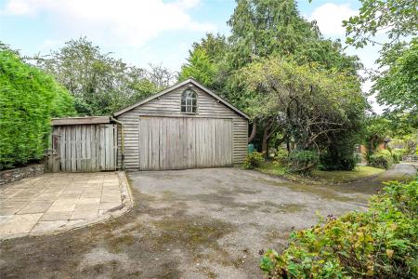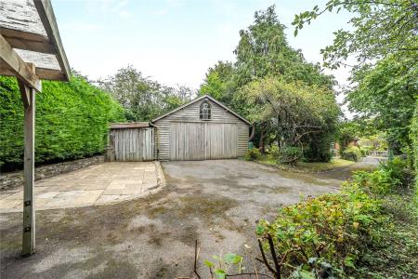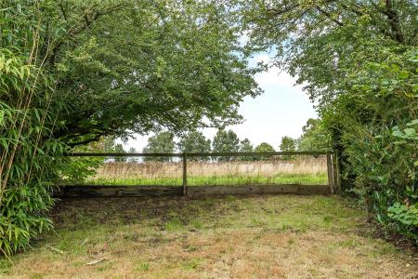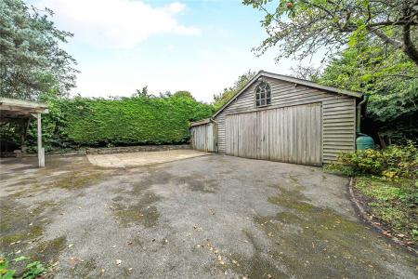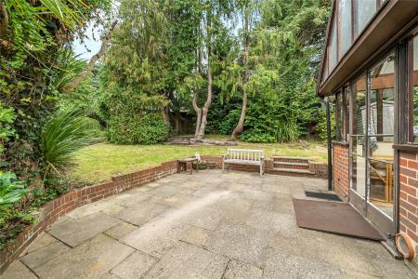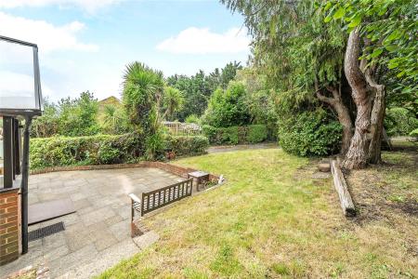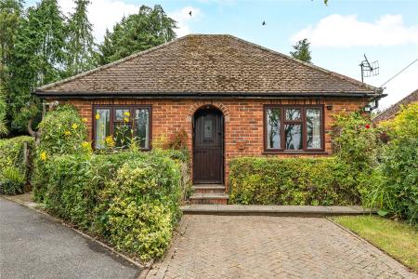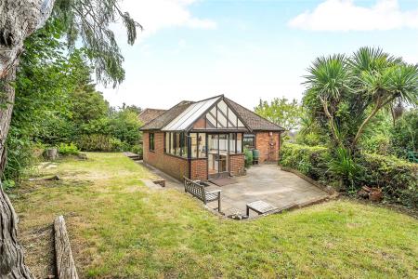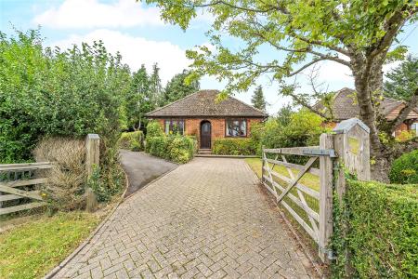- Detached bungalow in private road
- Scope to be extended and refreshed, subject to consent
- Large, gated grounds and gardens
- Extensive Driveways, detached double garage and carport Double fronted fa�ade with split- stable style door
- South-facing sitting room with exposed beam and floating mantelpiece
- Solid wood country kitchen / dining room
- Large conservatory with Crittall Style doors to the large patio
- Two generously sized bedrooms
- Scope to transform a boarded attic with a skylight into a 3rd bedroom , subject to consent
- No chain- subject to Probate
2 Bedroom Detached Bungalow for sale in Guildford
Picture perfect detached bungalow with a wealth of potential. Chain free, subject to Probate, detached and encompassed by extensive gated wrap-around grounds, this utterly charming home is ready to be refreshed and updated and has the scope to be extended (STNC). Peacefully situated in a private road, its well-presented layout includes a south-facing living room with an exposed timber beam and a classic country kitchen/dining room opening into a large conservatory. Further highlights include double garaging, a carport and boarded loft room.
Sitting back from Clay Lane in a prized position at the rear of a private road, this chain free bungalow, subject to Probate, combines the charm of exposed beams and solid wood detailing with the peace and tranquillity of exceptionally sized and gated wrap-around grounds. Currently going through probate, while well-presented it is perfect for someone looking to refresh and update a property into a modern day home, and has the added advantage of a boarded attic with carpeting and a skylight window that could be transformed into a third bedroom (STNC).
Nestled within a wealth of colour and greenery, a quintessential double fronted red brick facade instantly proffers a charming introduction. Behind the split stable-style door of its arched entrance a central hallway unfolds onto an easy flowing layout that looks out onto the gardens at every opportunity. The warm tones of solid wood doorways feature throughout while generous dimensions produce a great sense of light and space.
With an exposed beam stretching out overhead and a matching floating mantelpiece above the fireplace, a large south-facing living room has ample space to become a homely place to spend time together. Across the hallway the lovely measure of natural light and leafy vistas continues in a country kitchen/dining room where solid wood cabinets give a classic cottage feel. The notable proportions can easily be updated with integrated appliances, and while a further beam lends added charm this double aspect space opens into a large timber framed conservatory with power and plumbing for a washing machine and fridge. Filled with light from a glazed vaulted ceiling and with Crittall style French doors opening onto a large secluded patio, it is easy to see that this could become an enviable hideaway or formal dining room.
Two notably proportioned bedrooms have fitted solid wood wardrobes and currently share a well-presented family bathroom that has both a wood panelled bath and separate walk-in shower.
Gated and hugely private, the wrap-around grounds and gardens of this detached bungalow offer an idyllic backdrop and every chance for you to relax and unwind. Framed by high evergreen hedgerows extensive brick paved and tarmac driveways supply a wealth of secure off-road parking flowing up past mature palm trees to a large level area with a detached double garage, carport and shed.
The Crittall style doors of the conservatory make it temptingly easy to step out onto a large paved patio for the simple pleasure of a morning coffee or al fresco drinks and barbeques, while established lawns reach around the bungalow bordered by statuesque conifers, trees, bamboo and shrubs. Cleverly planted, these beautiful borders perfectly part to give views of the neighbouring fields, making these enchanting gardens a tranquil oasis from the world outside.
*Subject to probate being granted
Important Information
- This is a Freehold property.
Property Ref: 417896_BUR240176
Similar Properties
Burpham, Guildford, Surrey, GU4
3 Bedroom Terraced House | Guide Price £550,000
A charming, three-bedroom, Grade II listed character cottage retaining many original features such as open fireplaces, l...
Merrow Park, Guildford, Surrey, GU4
3 Bedroom Semi-Detached House | Guide Price £550,000
Offered to the market with the benefit of no onward chain, , this three-bedroom semi-detached house is located within a...
Stringer's Common, Guildford, Surrey, GU4
3 Bedroom Detached House | £550,000
Nestled in a quiet, no-through road, this extended detached house offers generous living space throughout and benefits f...
Jacob's Well, Guildford, Surrey, GU4
3 Bedroom Semi-Detached House | Guide Price £575,000
This charming property offers a welcoming and well-maintained exterior, featuring classic red brick on the lower half an...
2 Bedroom Detached Bungalow | Guide Price £575,000
This beautifully presented two-bedroom bungalow is located in Burpham, just a short walk from local amenities and within...
Merrow, Guildford, Surrey, GU4
3 Bedroom End of Terrace House | Guide Price £575,000
This delightful property in Foxglove Gardens features a thoughtfully designed layout that maximizes space and functional...
How much is your home worth?
Use our short form to request a valuation of your property.
Request a Valuation



























