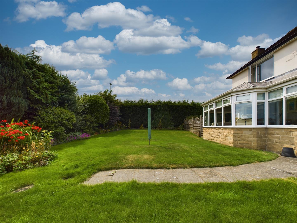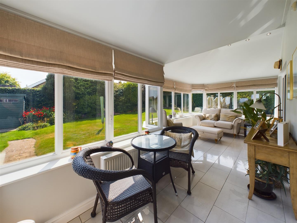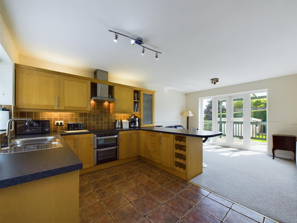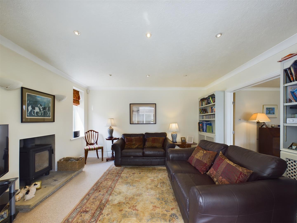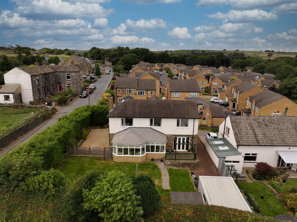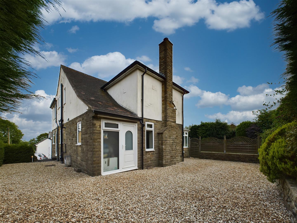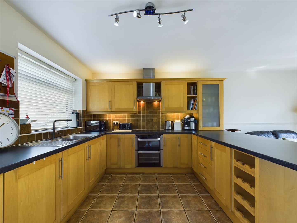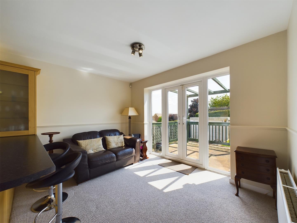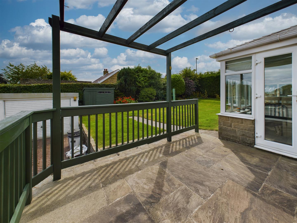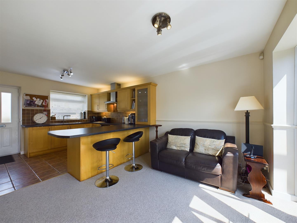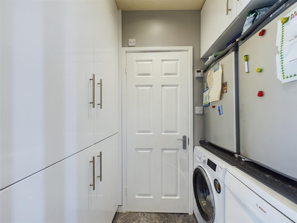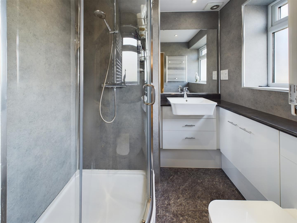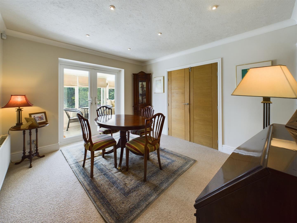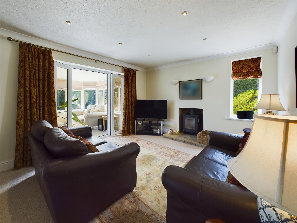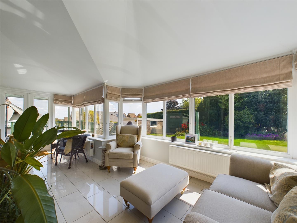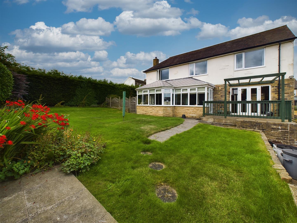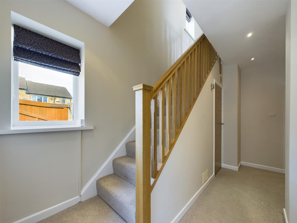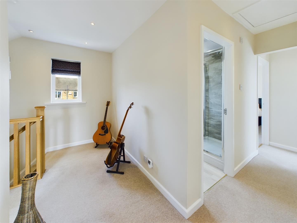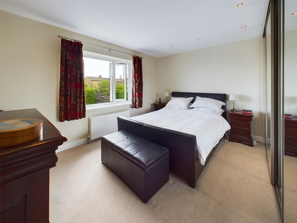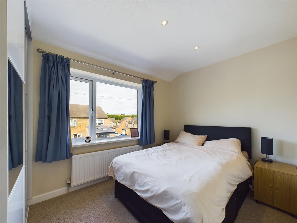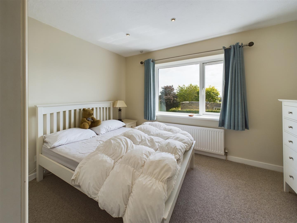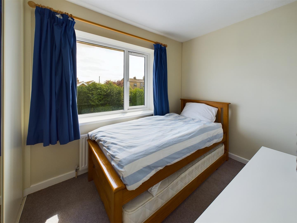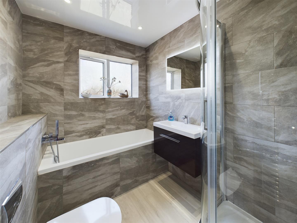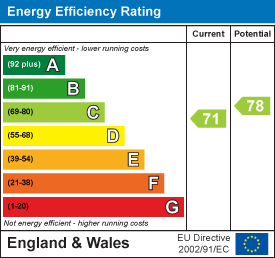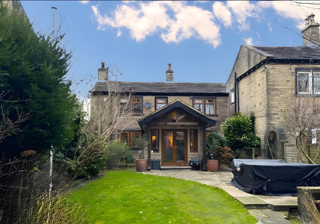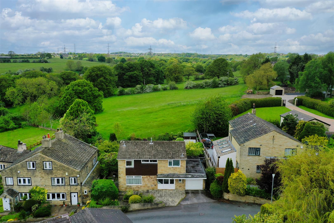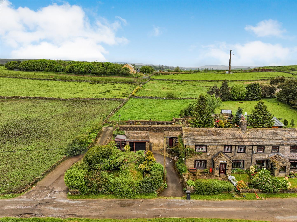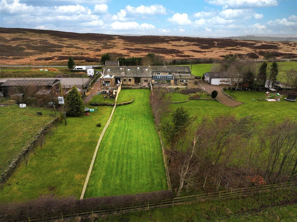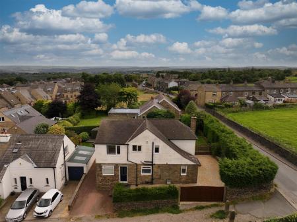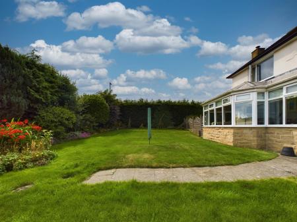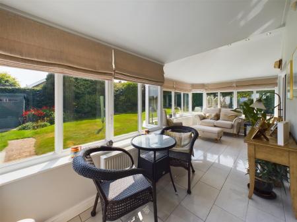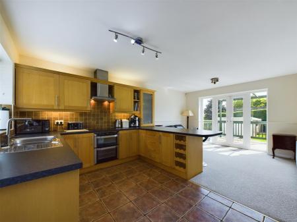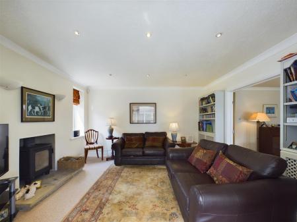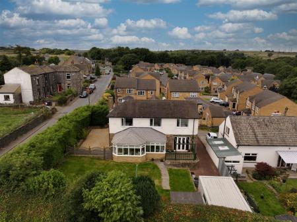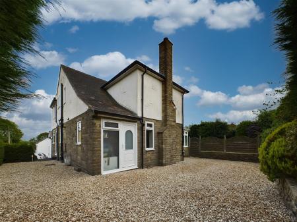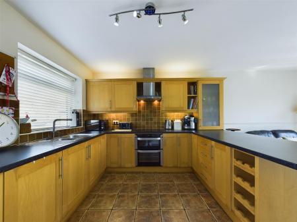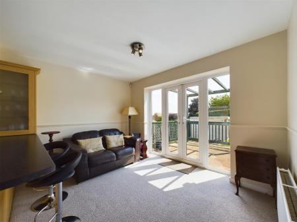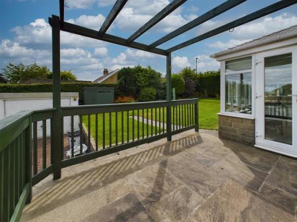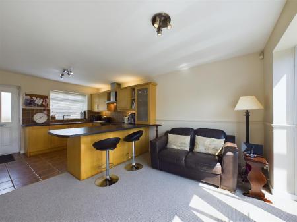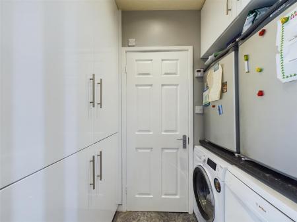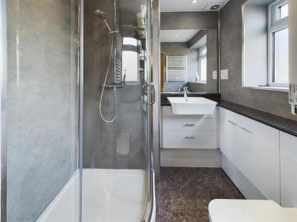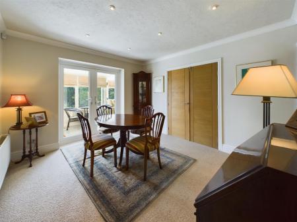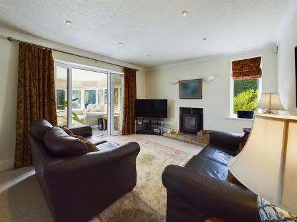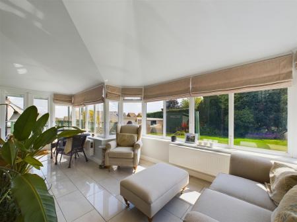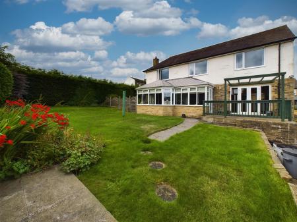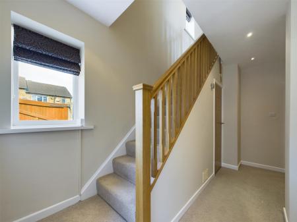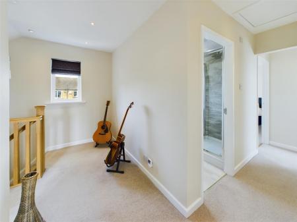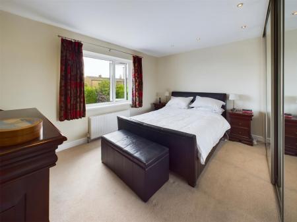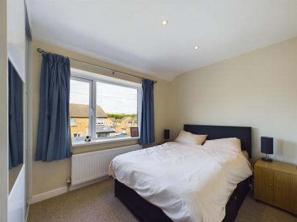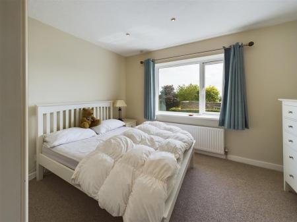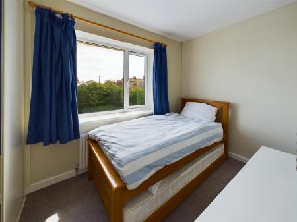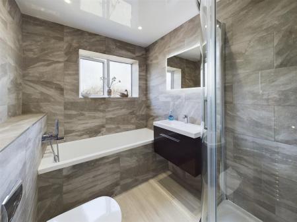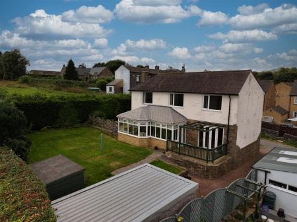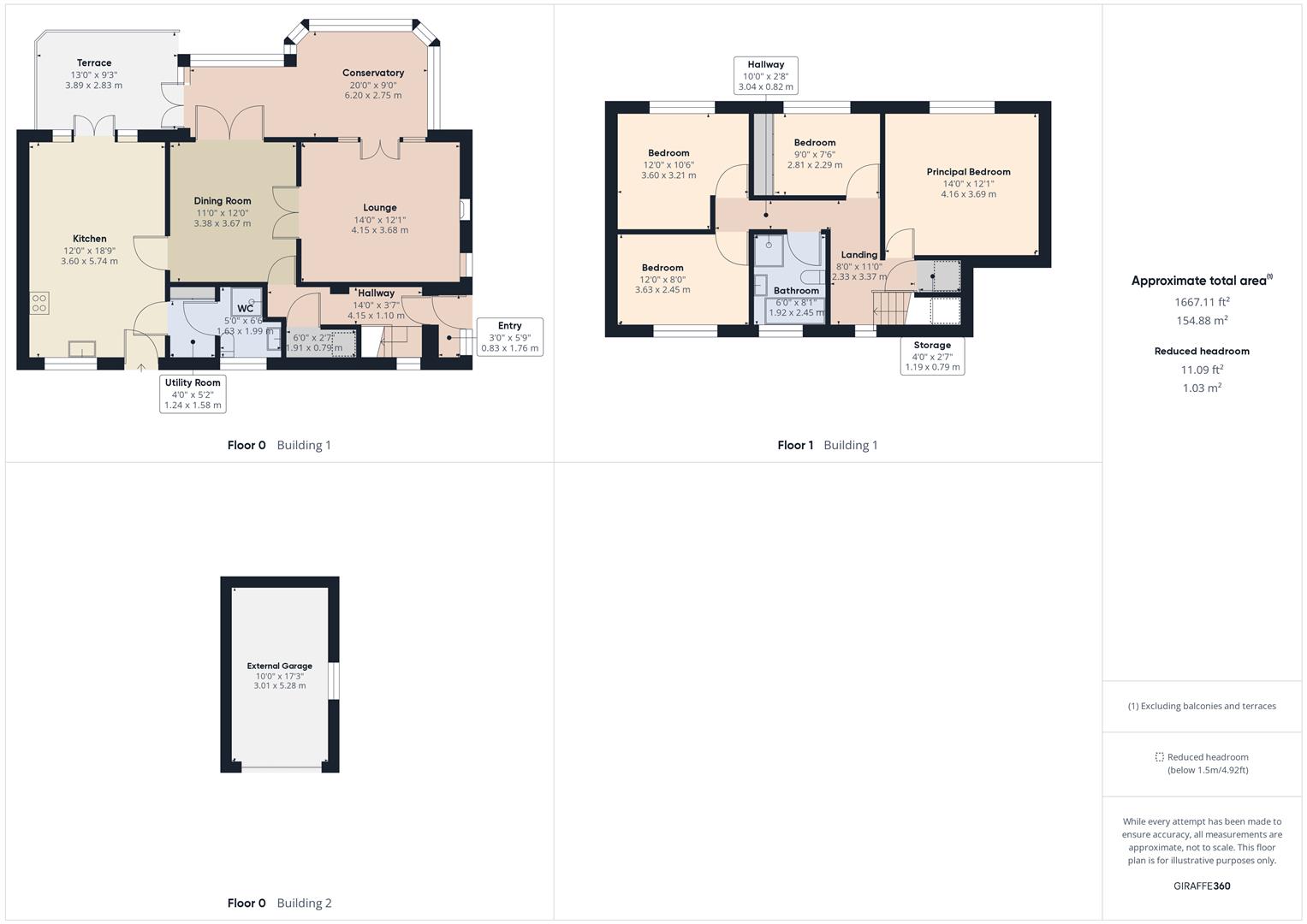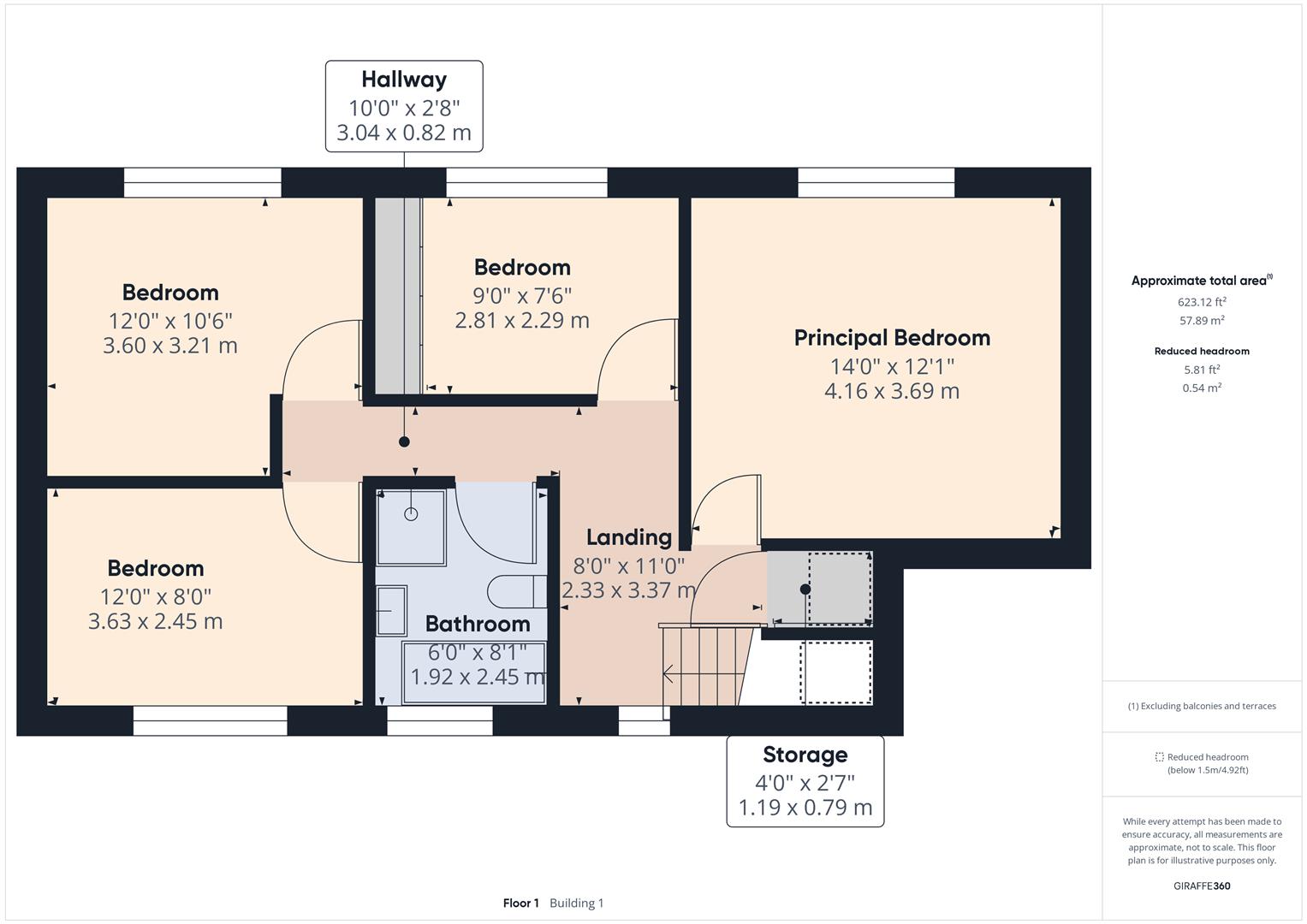- DETACHED FAMILY HOME
- SOUTH-AFTER LOCATION
- VERY WELL-PRESENTED
- FOUR DOUBLE BEDROOMS
- SOUH-FACING GARDEN
- FAR-REACHING VIEWS
4 Bedroom Detached House for sale in Halifax
Occupying a generous plot in a sought-after location, enjoying a rural feeling yet conveniently close to local amenities. 23 Baxter Lane is a four double-bedroom detached family home offering spacious, well-presented accommodation over two floors alongside a south-facing wrap around garden.
Internally, the property briefly comprises; entrance hallway, lounge, dining room, orangery, dining kitchen, utility room and shower room to the ground floor, and principal bedroom, three further double bedrooms and house bathroom to the first floor.
Externally, two driveways provide off-street parking for four cars, one leading to a detached garage with power, lighting and up-and-over door. To the rear, an enclosed south-facing garden boasting a raised patio area with pergola and generous lawn bordered by mature planting and shrubbery.
Location - Northowram is a sought-after location which is close to the town centres of both Halifax and Brighouse. There are a variety of shops, restaurants and bars nearby and there are also good Ofsted rated local schools within walking distance including Northowram Primary School. The rail network is in easy reach with the main Halifax Station approximately 10 minutes away which provides access to the cities of Leeds, Bradford, Manchester and London.
General Information - Access is gained through a composite door into the dining kitchen, offering a breakfast bar and a range of bespoke wall, drawer and base units, complimented by tiled splashbacks, with contrasting laminated worksurfaces incorporating a stainless-steel one-and-a-half bowl sink and drainer with mixer-tap. Integrated appliances include an electric oven and induction hob with extractor hood above.
Leading off the kitchen area is a utility room with built-in storage, and with plumbing for a washing machine and space for a dryer, then leading through to a fully tiled ground floor shower room boasting a three-piece suite comprising a w/c, wash-hand basin, and walk-in shower cubicle with rainfall shower attachment.
Moving back through the dining kitchen to the central dining room, having plenty of space for a family dining table and having the potential to knock through to create one big open space subject to obtaining the relevant planning consents. Double doors then lead through to the neutrally decorated lounge, benefitting from built-in bookshelves. A log-burner sits within the chimney breast to the focal point with a stone-flagged hearth.
French doors from the dining room and lounge lead out to a spacious orangery, a fantastic space, finished with marble-effect tiled flooring, with large windows allowing for plenty of natural light to flood through while enjoying an outlook into the rear garden. French doors allow access to a raised rear terrace, also accessed from the French doors of the dining kitchen, creating the perfect space for bbq's and alfresco dining.
An open staircase with timber balustrade rises to the first-floor landing, accessing four double bedrooms and the house bathroom. The spacious principal bedroom benefits from mirrored floor to ceiling built-in wardrobes and boasts a large window to the rear elevation allowing for natural light while enjoying an outlook over the rear garden.
Completing the accommodation, three further double bedrooms benefit from built-in wardrobes and a pleasant outlook while the fully tiled house bathroom boasts a contemporary four-piece suite comprising a w/c, wash-hand basin, panelled bath and walk-in shower cubicle with rainfall shower attachment.
Externals - The property benefits from two driveways, the driveway to the left is block-paved, providing off-street parking for one car, leading to the detached single garage benefitting from power, lighting and up-and-over door. The driveway to the right is gated and pebbled, providing off-street parking for three cars.
To the rear, an enclosed south-facing garden with a raised stone-flagged terrace with pergola, accessed from the orangey and dining kitchen, creating the perfect space for bbq's and alfresco dining, adjacent to a generous lawn, bordered by mature planting and shrubbery.
Services - We understand that the property benefits from all mains services. Please note that none of the services have been tested by the agents, we would therefore strictly point out that all prospective purchasers must satisfy themselves as to their working order.
Directions - From Halifax town centre head towards Orange St roundabout, at the roundabout take the third exit on to New Bank (A58) and continue to follow New Bank past Shibden Park and then keep left to continue up Bradford Road. Continue up Bradford Road before taking a left-hand turn on to Lydgate, then taking your second right up Baxter Lane. Continue to the very top of Baxter Lane where you will find No. 23 on your left-hand side indicated by a Charnock Bates board.
For Satellite Navigation - HX3 7EF
Property Ref: 693_33277181
Similar Properties
The Cottage, 9, Bramley Lane, Hipperholme, Halifax, HX3 8SR
4 Bedroom Cottage | Guide Price £450,000
Situated on Bramley Lane, a highly sought-after street in Hipperholme, The Cottage is a characterful stone-built cottage...
10, Carding Mill, Old Town Mill Lane, Old Town, Hebden Bridge, HX7 8SW
2 Bedroom House | Offers Over £450,000
Phase two of the Old Town Mill development, known as Carding Mill, comprises ten properties set over five floors of the...
Brooklyn, Elland Road, Ripponden, HX6 4HW
3 Bedroom Detached House | Offers in region of £450,000
Occupying an elevated position, Brooklyn is a stone built, 3 bed detached family home, in a prime location above the vil...
The Spinney, 16, Queens Road, Norwood Green, Halifax, HX3 8RA
3 Bedroom Detached House | Offers Over £470,000
Located within the highly desirable village location of Norwood Green, offering prospective purchasers a blank canvas an...
Windsway Cottage, Coal Lane, Ogden, Halifax, HX2 9PG
4 Bedroom House | Offers Over £475,000
Occupying a generous plot of approximately 0.524-acres, in a highly desirable location, offering a rural setting surroun...
Lane Bottom Barn, Trough Lane, Denholme, Bradford, BD13 4NB
3 Bedroom Cottage | Guide Price £475,000
Occupying a generous plot in a rural setting, surrounded by neighbouring countryside, Lane Bottom Barn is a stone-built...

Charnock Bates (Halifax)
Lister Lane, Halifax, West Yorkshire, HX1 5AS
How much is your home worth?
Use our short form to request a valuation of your property.
Request a Valuation

