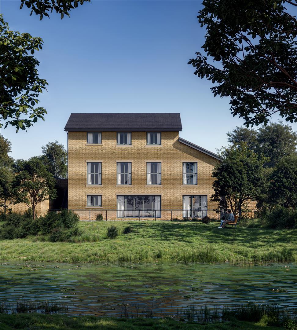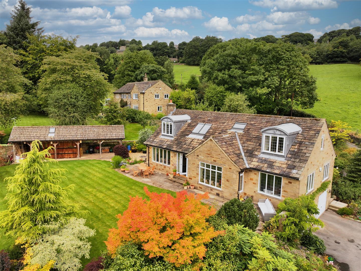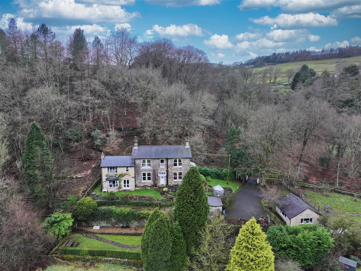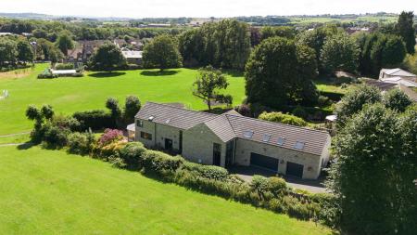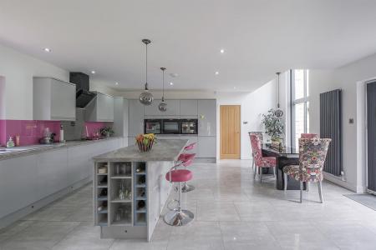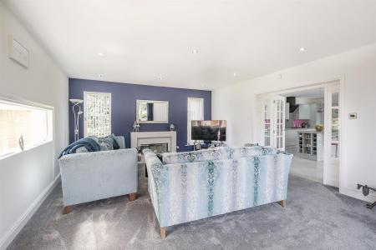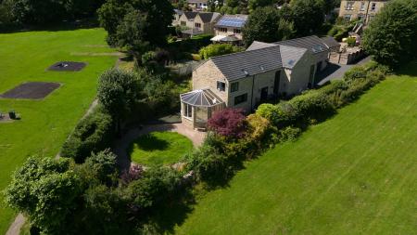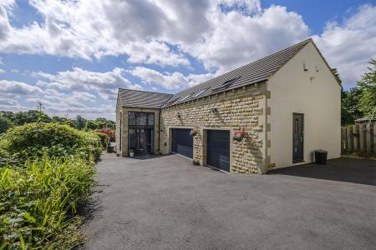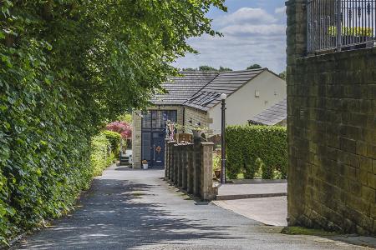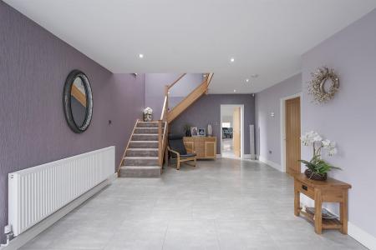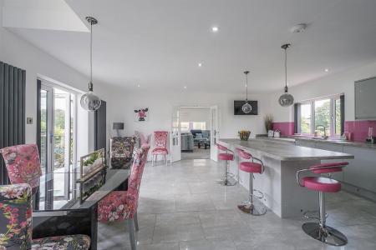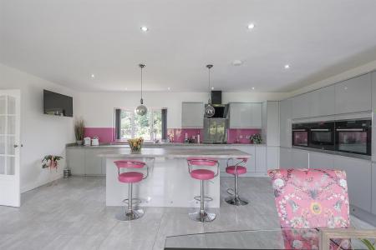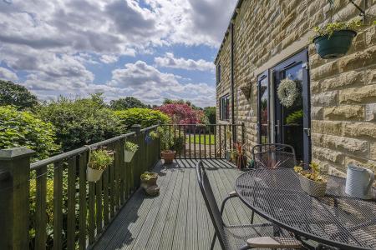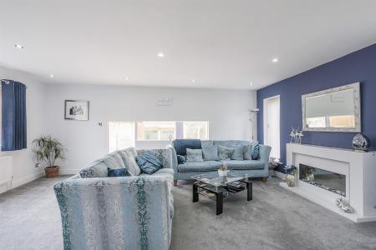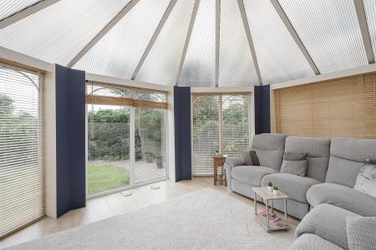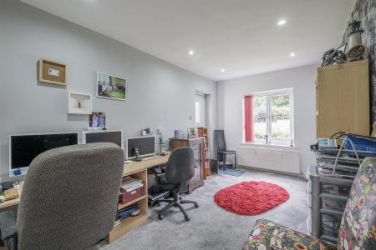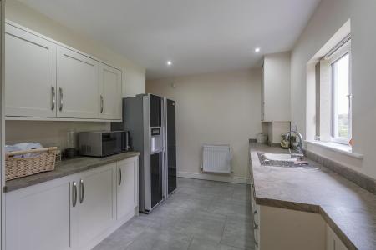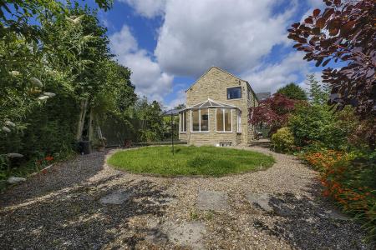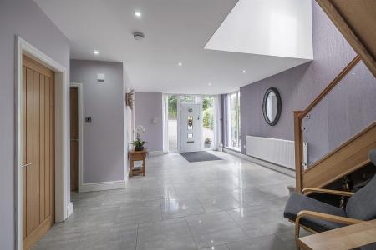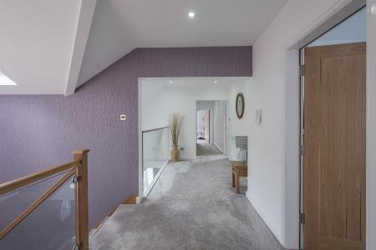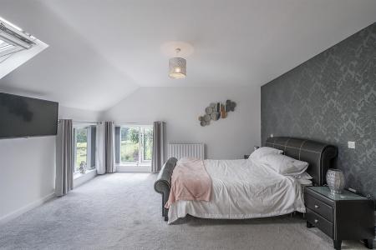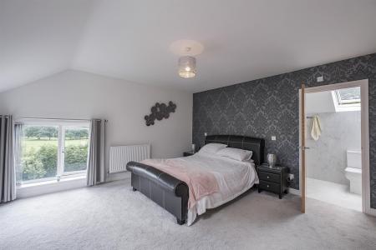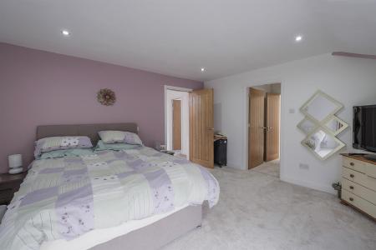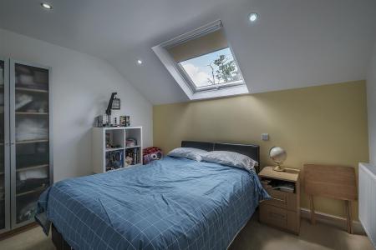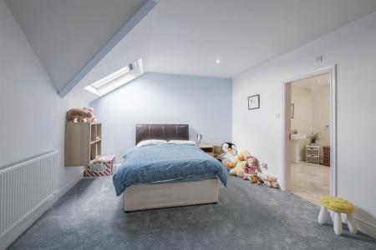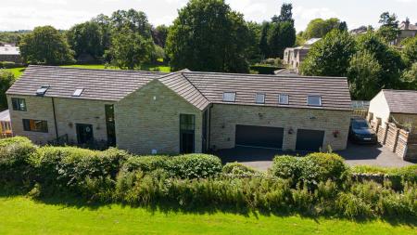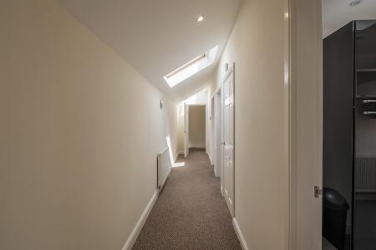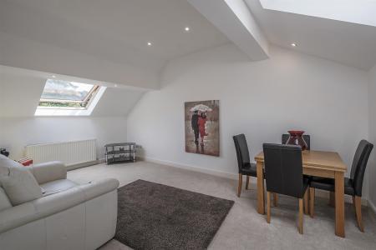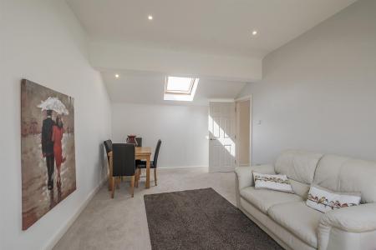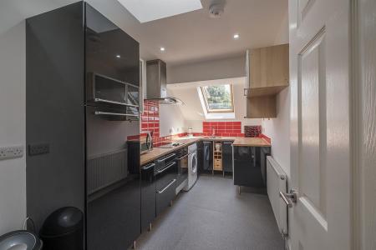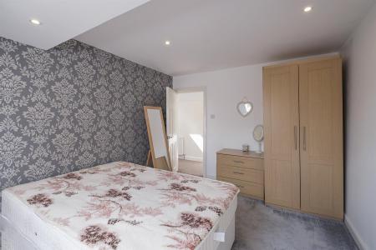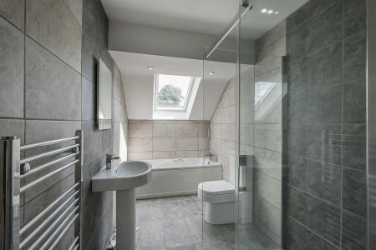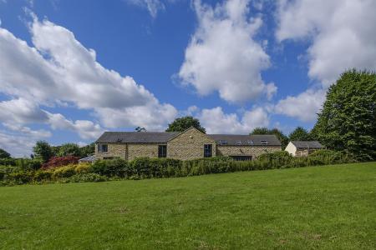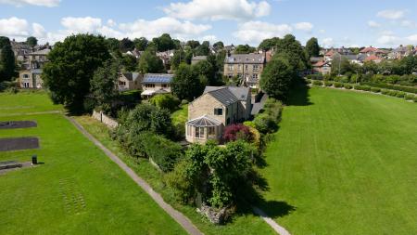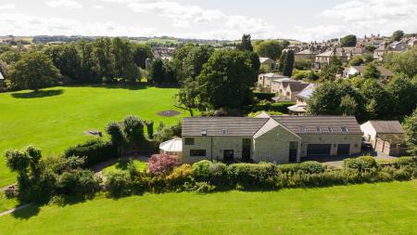- STONE-BUILT DETACHED
- CONTEMPORARY ACCOMMODATION
- ATTACHED ONE-BEDROOM ANNEXXE
- SOUGHT-AFTER LOCATION
- EXTENSIVE VIEWS
- EXECUTIVE BUILD
5 Bedroom Detached House for sale in Halifax
We are delighted to offer for sale The Beeches, which sits on the edge of The Stray park in what is, undoubtedly, one of the most favoured residential positions in Lightcliffe. Set back from Leeds Road, the property stands in a private established plot and offers a very generous sized family home.
Step inside and you will appreciate that the accommodation is presented to a particularly high standard with quality fixtures and fittings throughout, all of which are complemented by well-proportioned rooms.
Together with the property is an adjoining one bedroomed annexe, which would be ideal for a dependent relative or could possibly be let out to create an income.
The location not only offers enviable residential surroundings but is close to schools, local amenities in Hipperholme and has easy access to Halifax, Brighouse and J26 of the M62.
Location - The Beeches, which sits on the edge of The Stray park in what is, undoubtedly, one of the most favoured residential positions in Lightcliffe. Set back from the Leeds Road, the property stands in a private established plot and offers a very generous sized family home and is presented to a particularly high standard. Together with the property is an adjoining one bedroomed annex, which would be ideal for a dependent relative or could possibly be let out to create an income. The location is close to schools, local amenities in Hipperholme and has easy access to Halifax, Brighouse and J26 of the M62.
General Information - Main house:
Access is gained through a composite contemporary external door into the large, tiled entrance area with a feature oak and glass balustrade to the staircase. Benefitting from an alarm system, walk-in cupboard and cloakroom with a low flush w/c and a wash-hand basin to a vanity-unit.
Leading off the hallway is the dining kitchen. This stunning room is superbly fitted with an inset sink unit and a range of modern grey-gloss fronted base, drawer and wall units, together with worktops and glass splashbacks. There is a central island which includes a breakfast-bar and a range of integrated appliances to including a five-ring electric hob with extractor chimney, two electric ovens, microwave, warming drawer, dishwasher and fridge freezer. A picture window overlooks The Stray park and there are French doors leading to a timber decking area.
From the dining kitchen are timber and glazed double doors to the lounge. A spacious room boasting a contemporary recently fitted electric fire and fireplace and enjoying pleasant views over The Stray Park. Leading off the lounge is a conservatory, finished with laminate flooring, and with French doors leading to and overlooking the enclosed gardens.
Moving back through the hallway, a study offers a range of storage cupboards and a rear external access door and a utility room has an inset stainless-steel sink and range of cream fronted base and wall units and worktops with splashbacks, with an integrated washing machine and housing the Ideal gas central heating boiler.
A door from the utility room leads through to two garages, the first a double with remote controlled up-and-over door, light, power and the second with remove controlled up-and-over door, light, power and housing the gas central heating boiler for the annexe.
Rising to the first floor, the principal bedroom has corner windows overlooking The Stray park. There is wall-wiring for a television and a walk-in wardrobe with hanging rails and shelving, and a Velux skylight allowing for natural light. An en-suite boasts a three-piece suite comprising a w/c, twin wash-hand basins and a large walk-in shower cubicle with Rainforest shower head.
A second double bedroom also enjoys a corner window overlooking The Stray park and benefits from a dressing room with a range of open fronted wardrobes and drawer units. From the dressing room there is then access to the Jack and Jill bathroom. Comprising a w/c, wash-hand basin and panelled bath with mixer-tap shower unit, shower screen and complementary tiling. A third double bedroom also accesses the Jack & Jill shower room.
A further double bedroom benefits from an en-suite with a w/c, wash-hand basin and corner shower cubicle.
Annexe:
The annexe has a side entrance lobby on the gable wall. The lobby has a composite door, tiled floor, alarm system and access to the garages and to the first floor. A galleried landing with large walk-in storage cupboard and a picture window, access the annexe accommodation.
The kitchen offers an inset stainless-steel sink bowl sink and range of black-gloss base units with wooden worktops and tiled splashbacks. There is a four-ring electric hob, built-in electric oven and plumbing for a washing machine.
Completing the accommodation, a lounge, bedroom and bathroom comprising a w/c, wash-hand basin, panelled bath and large walk-in shower cubicle with Rainforest shower head.
Externals - The property is approached by a tarmac drive, off Leeds Road. This leads to the front of the property where there is parking and access to the garages.
Also to the front of the property is a timber decking area, accessed off the dining kitchen, the perfect place for your morning coffee or breakfast.
To the top side of the property is a further tarmacked parking space. To the bottom side of the property is an enclosed private garden with lawned area, flowerbeds, mature shrubs and stone chipping pathways. In the corner of the garden is an access gate onto The Stray park.
Services - We understand that the property benefits from all mains services. Please note that none of the services have been tested by the agents, we would therefore strictly point out that all prospective purchasers must satisfy themselves as to their working order.
Property Ref: 693_33155620
Similar Properties
Plot 24, Cotton Tops Drive, Ripponden, Halifax
4 Bedroom Detached House | Guide Price £750,000
Plot 24 is a sizeable 4/5 bedroom detached family home occupying a large corner plot offering the potential to create ga...
Boggart Bridge, Ogden Lane, Ogden, Halifax, West Yorkshire, HX2 8XZ
4 Bedroom Detached House | Offers Over £750,000
Occupying a generous plot of approximately 1.91-acres in a much sought-after location, Boggart Bridge is a fantastic fou...
4 Bedroom Detached House | Guide Price £750,000
Occupying a generous plot of approximately 3.21-acres, Burnside is a detached stone built four-bedroom family home which...
Lower Windle, Windle Royd Lane, Warley, Halifax, HX2 7LY
4 Bedroom Detached House | Guide Price £775,000
Boasting a prominent and elevated position, occupying a generous plot in a much sought-after location, Lower Windle is a...
Lower Birks Barn, Grey Stone Lane, Todmorden, OL14 8RN
3 Bedroom Detached House | Offers Over £800,000
Surrounded by breathtaking, far-reaching countryside views, Lower Birks Barn offers a charming and envious family home....
Clough Side, Foxen Lane, Mill Bank
5 Bedroom Detached House | Offers in region of £850,000
Nestled away in a secluded and private setting with no passing traffic, sheltered by a woodland aspect. Clough Side is a...

Charnock Bates (Halifax)
Lister Lane, Halifax, West Yorkshire, HX1 5AS
How much is your home worth?
Use our short form to request a valuation of your property.
Request a Valuation

































