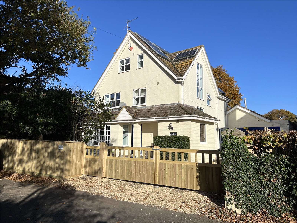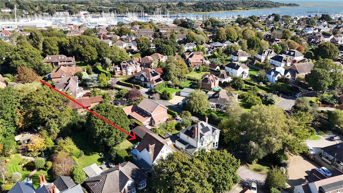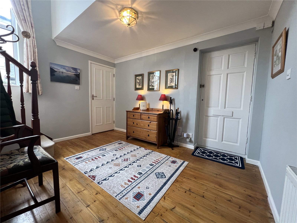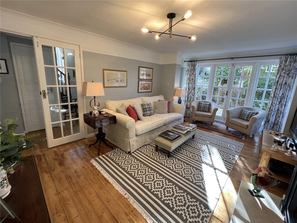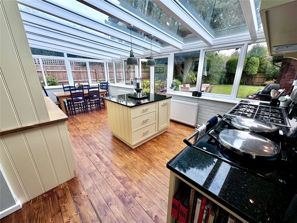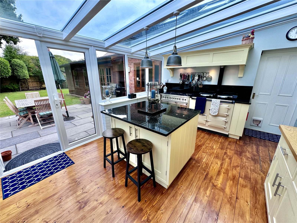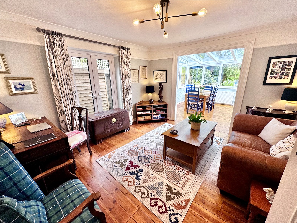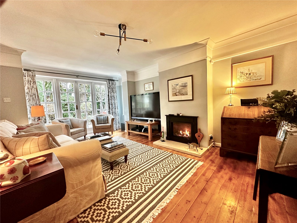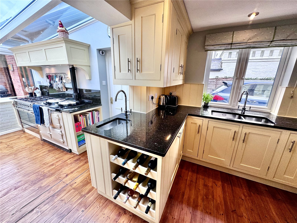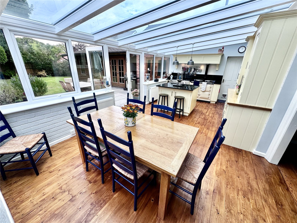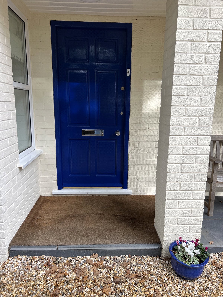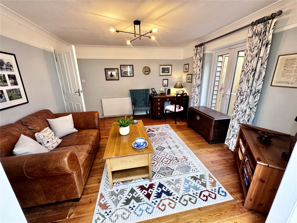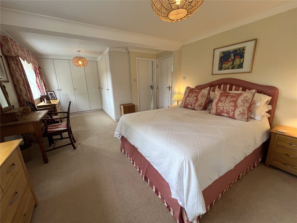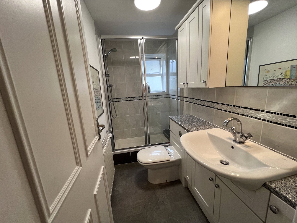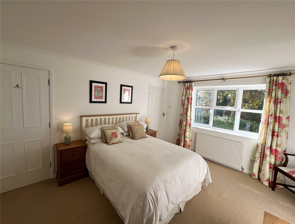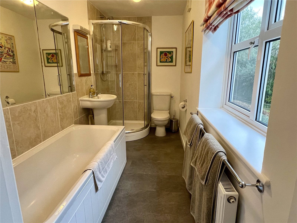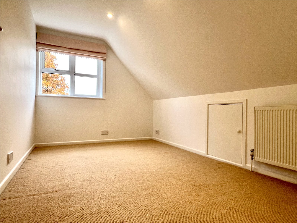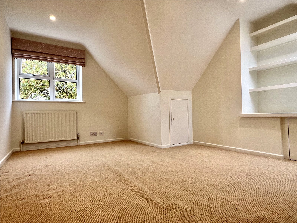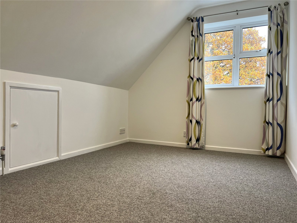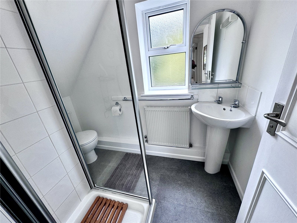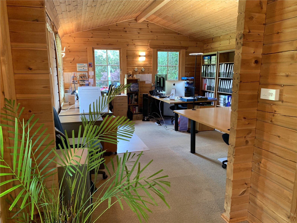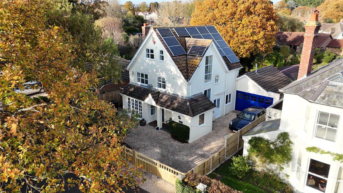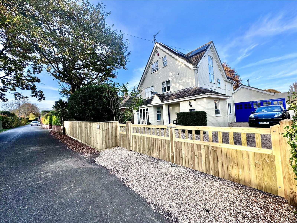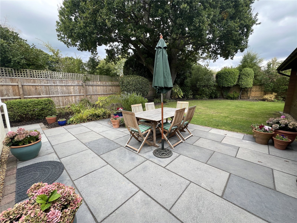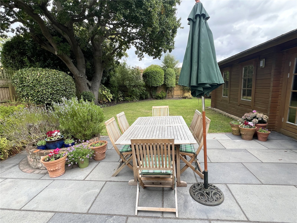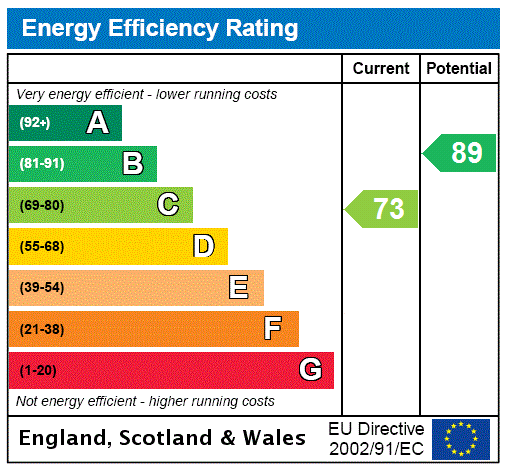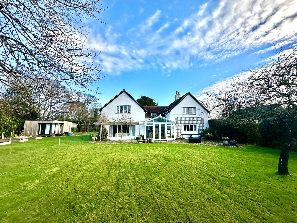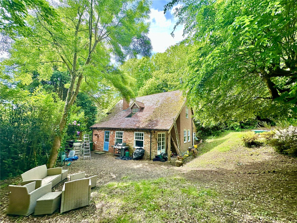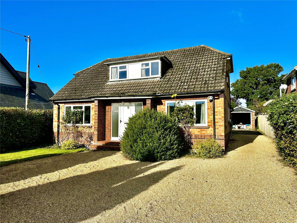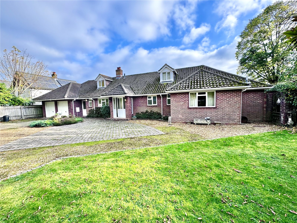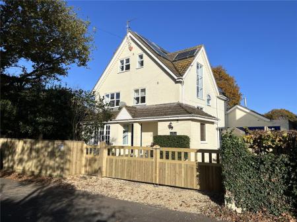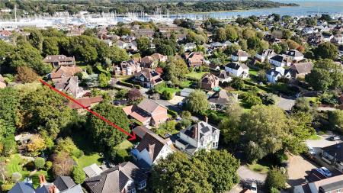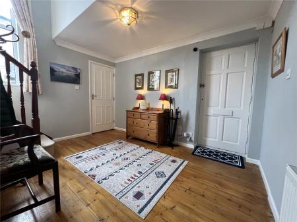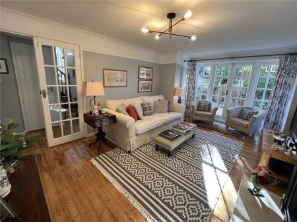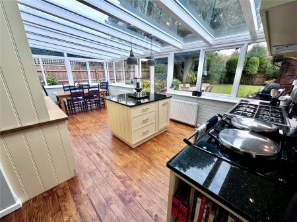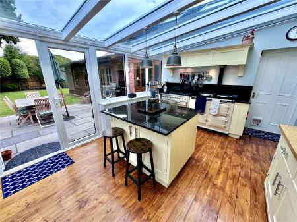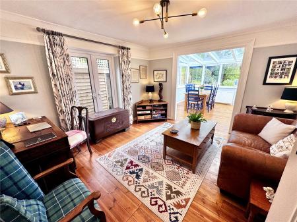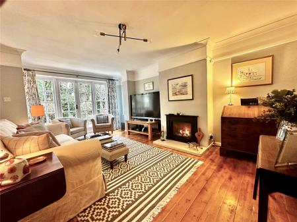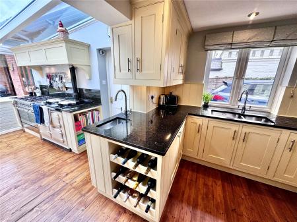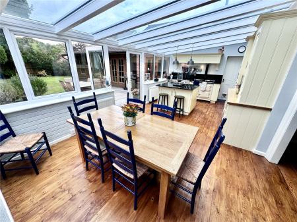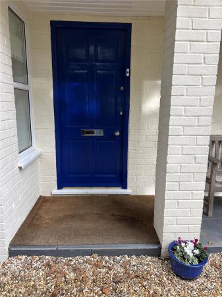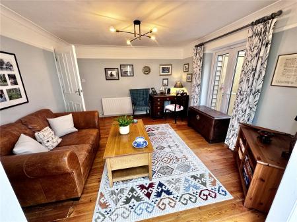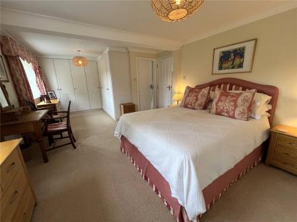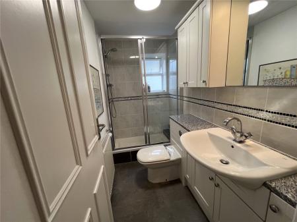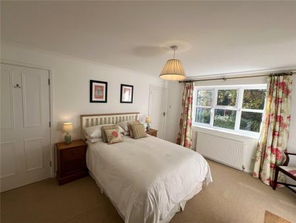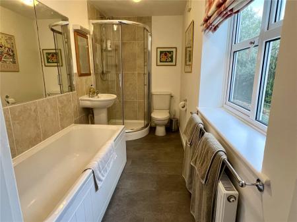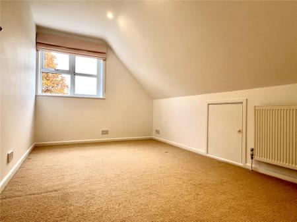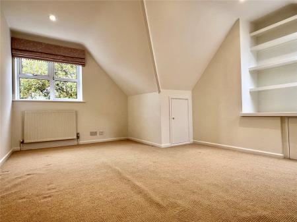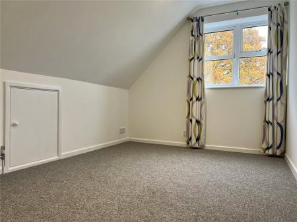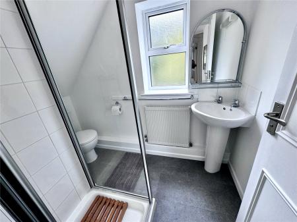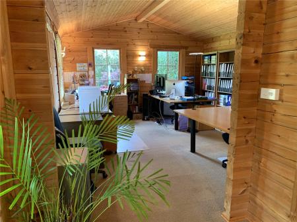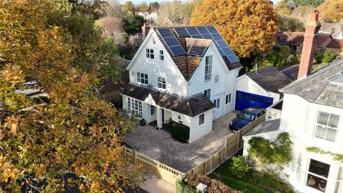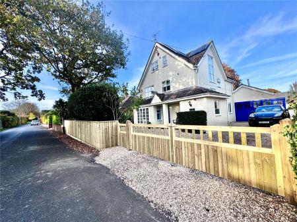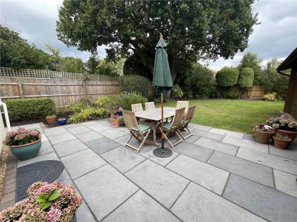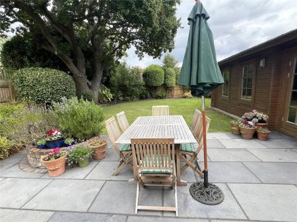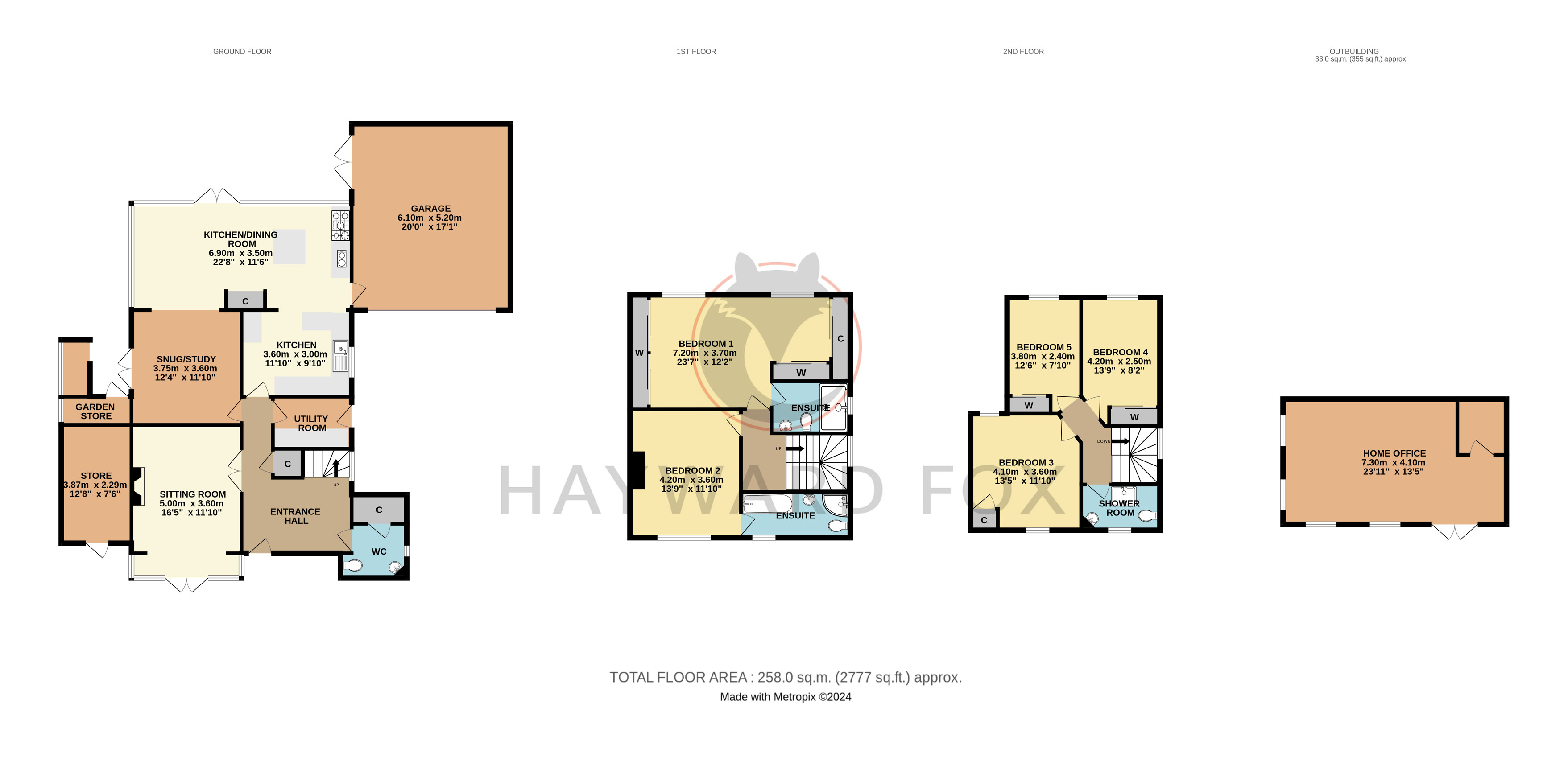5 Bedroom Detached House for sale in Hampshire
CHAIN FREE - Tides Reach is an attractive substantial individual post war detached home offered in excellent order. Offering a sitting room with remote controlled realistic gas log fire, separate snug/study opening through to a superb conservatory/dining room with kitchen area to one end. The first floor provides two large en-suite bedrooms with a further three on the top floor, ideal for children or grandchildren. Outside there is extensive parking and large attached double garage and in the rear private enclosed garden is a superb insulated custom designed log cabin, ideal as a home office/gym games room or summer house as well as occasional annexe.
Waterford Lane is a quiet tree lined avenue on the south side of Lymington High Street, being a short walk of the Lymington River, Marinas and Sea Wall as well as easy access to the town's Georgian High Street.
THE ACCOMMODATION COMPRISES:
(All measurements are approximate)
Large Entrance Hall
Return staircase with storage cupboard below, stripped wood flooring, radiator, all of which is flooded in natural light.
Cloakroom
Wc with corner wash basin, tiled splash back, radiator, shelved cloaks cupboard.
Sitting Room 16'6 x 11'9
A delightful room with feature inset fireplace with log effect gas fire and small paned double patio doors and matching side panels leading onto front garden, stripped wood flooring.
Snug/Study 12'4 x 11'10
Double doors to garden with opening to
Conservatory/Dining/Kitchen 22'9 x 11'6
Two ring two oven AGA with adjacent six ring Smeg range cooker with double ovens and extractor canopy over, central island unit with further storage cupboards and dresser unit with cupboards below, glass display cabinet above, a light and airy room with double aspect windows overlooking the rear garden, opening to
Kitchen Area – fitted with matching floor standing and wall mounted cupboards and drawers with Granite work surfaces incorporating a twin bowl Franke sink with mixer tap, space for freestanding fridge and freezer. The kitchen has a separate sink unit with water filter tap.
Utility Room
Wood block work surface with space and plumbing for washing machine and tumble dryer below, storage cupboard, part glazed door leading to outside.
First Floor
Landing
Bedroom One 23'6 x 12'3
Full width range of wardrobe cupboards to one side and a further extensive range of wardrobe cupboards to the other, two windows giving a lovely outlook over the rear garden.
En-Suite Shower Room
Double shower cubicle with sliding screen, vanity wash basin with storage cupboards below, wc with concealed cistern, wall mounted storage cupboards with central mirror and light.
Guest Room/Bedroom Two 13'9 x 11'9
Radiator.
En-Suite Bathroom
Panelled bath with shower attachment, wc, wash basin, separate shower cubicle with sliding screen, radiator.
Second Floor
Landing
Bedroom Three 13'6 x 11'9
Window to front and Velux window to rear, fitted shelving and eaves storage.
Bedroom Four 13'9 x 8'3
Storage cupboard and eaves storage, window with pleasant aspect over rear garden.
Bedroom Five 12'6 x 7'9
Fitted wardrobe cupboard and eaves storage, pleasant aspect over rear garden.
Shower Room
Tiled shower cubicle with glazed screen, wc and corner wash basin, tiled splash back with mirror over and shelving.
Outside
Attached Double Garage 20' x 17'
High pitched ceiling, folding doors to front, door from kitchen and double doors from rear garden.
Garden
Gravel driveway leads to the side of the property giving ample parking access to the garage and continues round the front of the property giving further parking with an adjacent screening shrub boundary. The rear garden is completely screened and secluded with a large area of paved patio leading onto an area of lawn surrounded by well stocked shrub beds and borders with excellent fencing to all sides and feature oak tree to the north corner.
Insulated Log Cabin 24' x 14'6
A superb outbuilding ideal for a number of uses.
Purpose Built Store
To the left of the house for the storage of bikes, kayaks and garden equipment.
Council Tax - F
EPC Rating - C
Important Information
- This is a Freehold property.
Property Ref: 411411_LYM240266
Similar Properties
Norley Wood, Lymington, Hampshire, SO41
4 Bedroom Detached House | Guide Price £1,225,000
An opportunity to purchase a detached house which provides an excellent balance of accommodation with a number of attrac...
Lower Sandy Down Lane, Boldre, Lymington, Hampshire, SO41
3 Bedroom Detached House | Guide Price £1,000,000
A rare opportunity to purchase a detached character Three/Four bedroom house in this woodland setting with grounds exten...
Daniells Walk, Lymington, Hampshire, SO41
3 Bedroom Detached House | Guide Price £925,000
An opportunity to purchase a detached chalet bungalow situated in a large mature plot extending to ¼ acre, requiring a c...
Solent Avenue, Lymington, Hampshire, SO41
4 Bedroom Detached Bungalow | Guide Price £1,395,000
This substantial detached four bedroom property offering extensive and versatile ground floor accommodation, excellent s...

Hayward Fox (Lymington)
85 High Street, Lymington, Hampshire, SO41 9AN
How much is your home worth?
Use our short form to request a valuation of your property.
Request a Valuation
