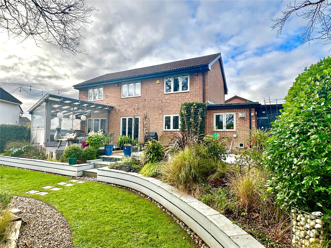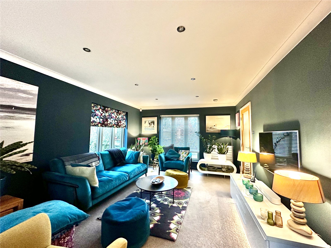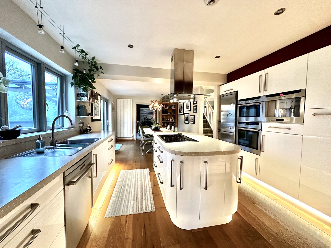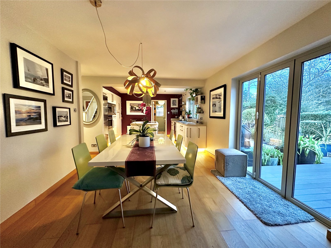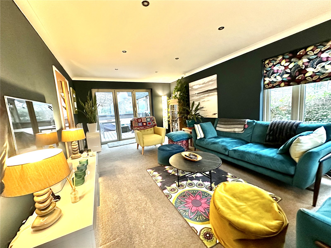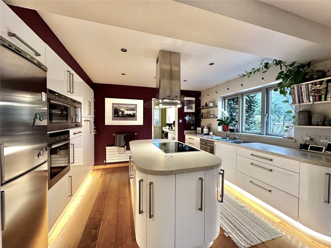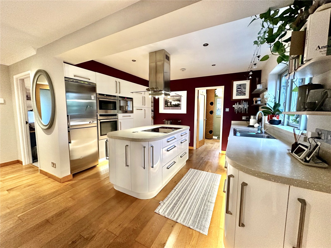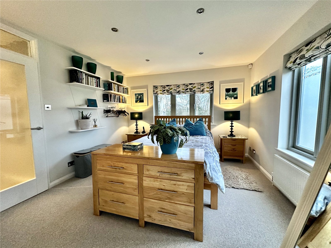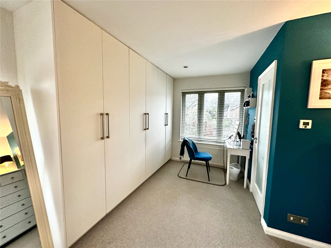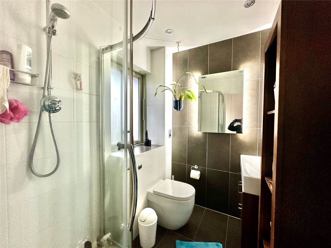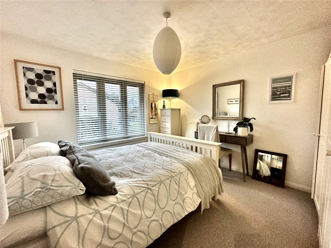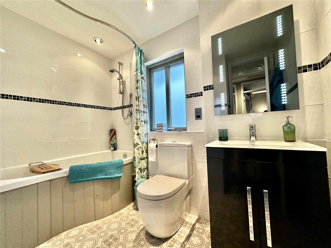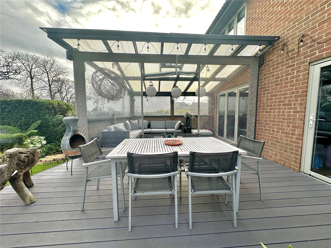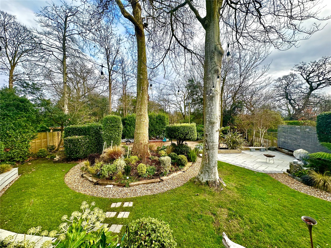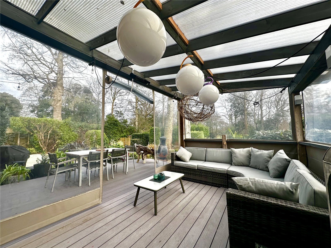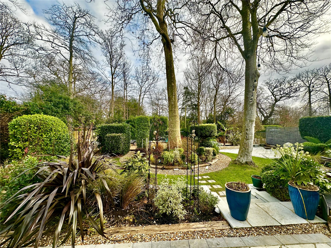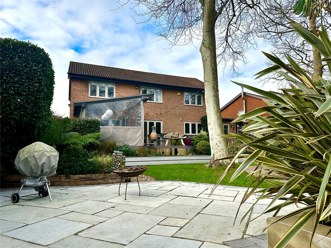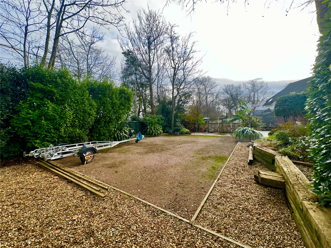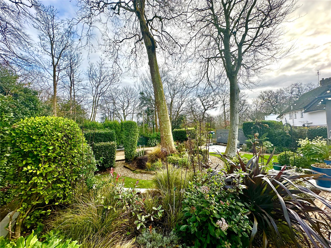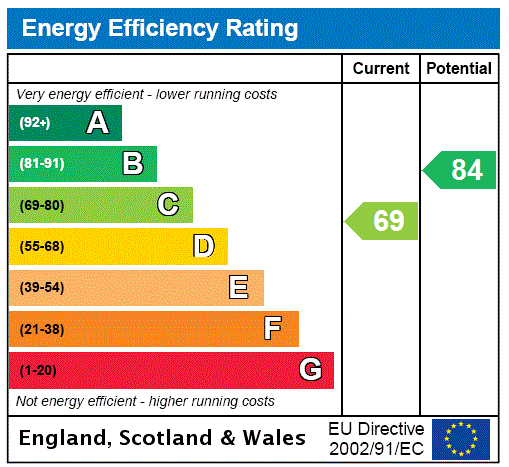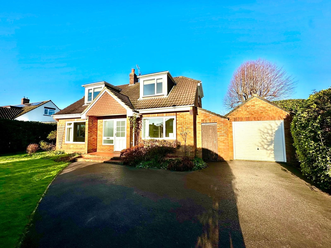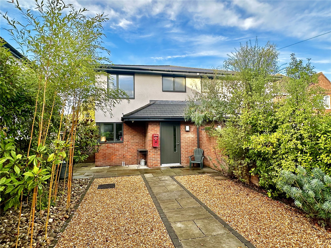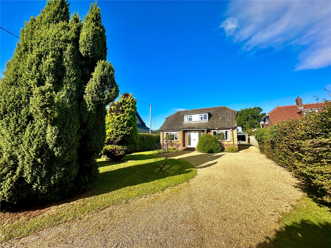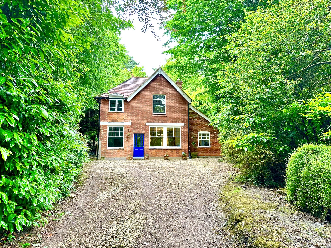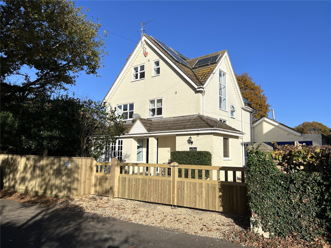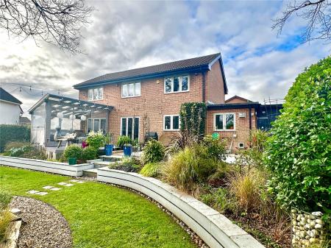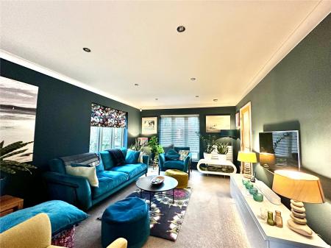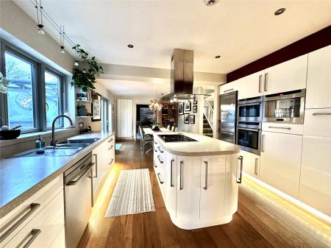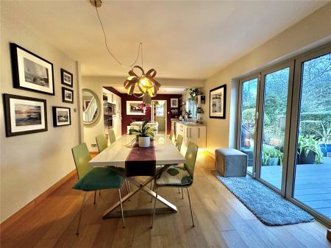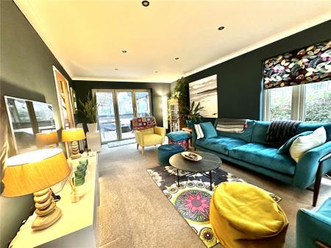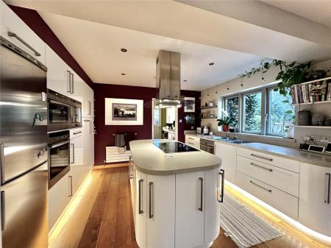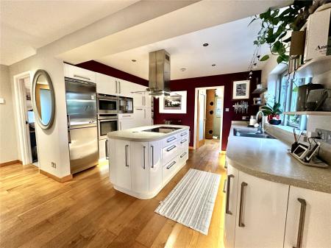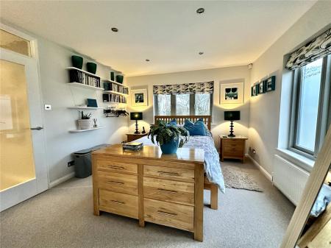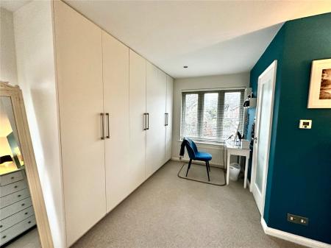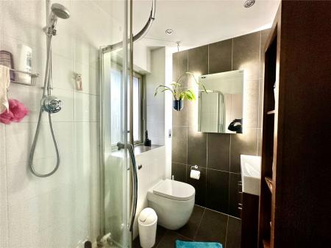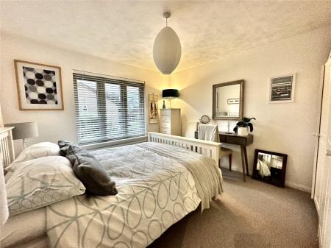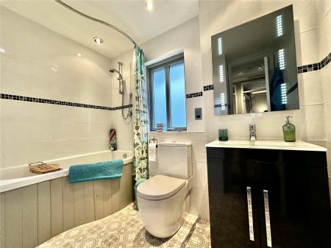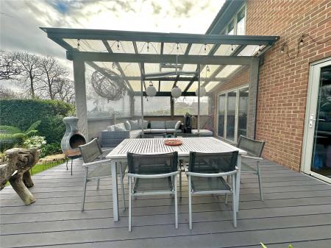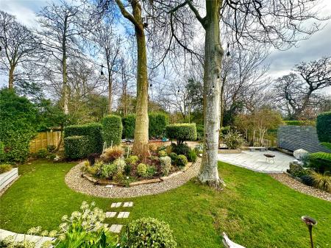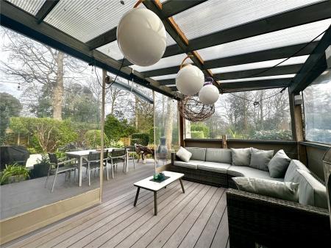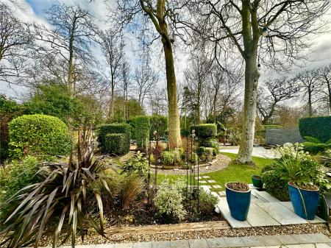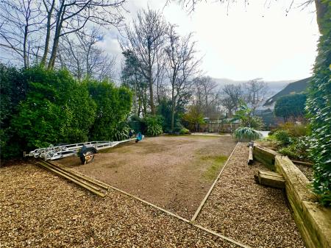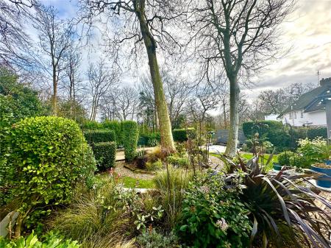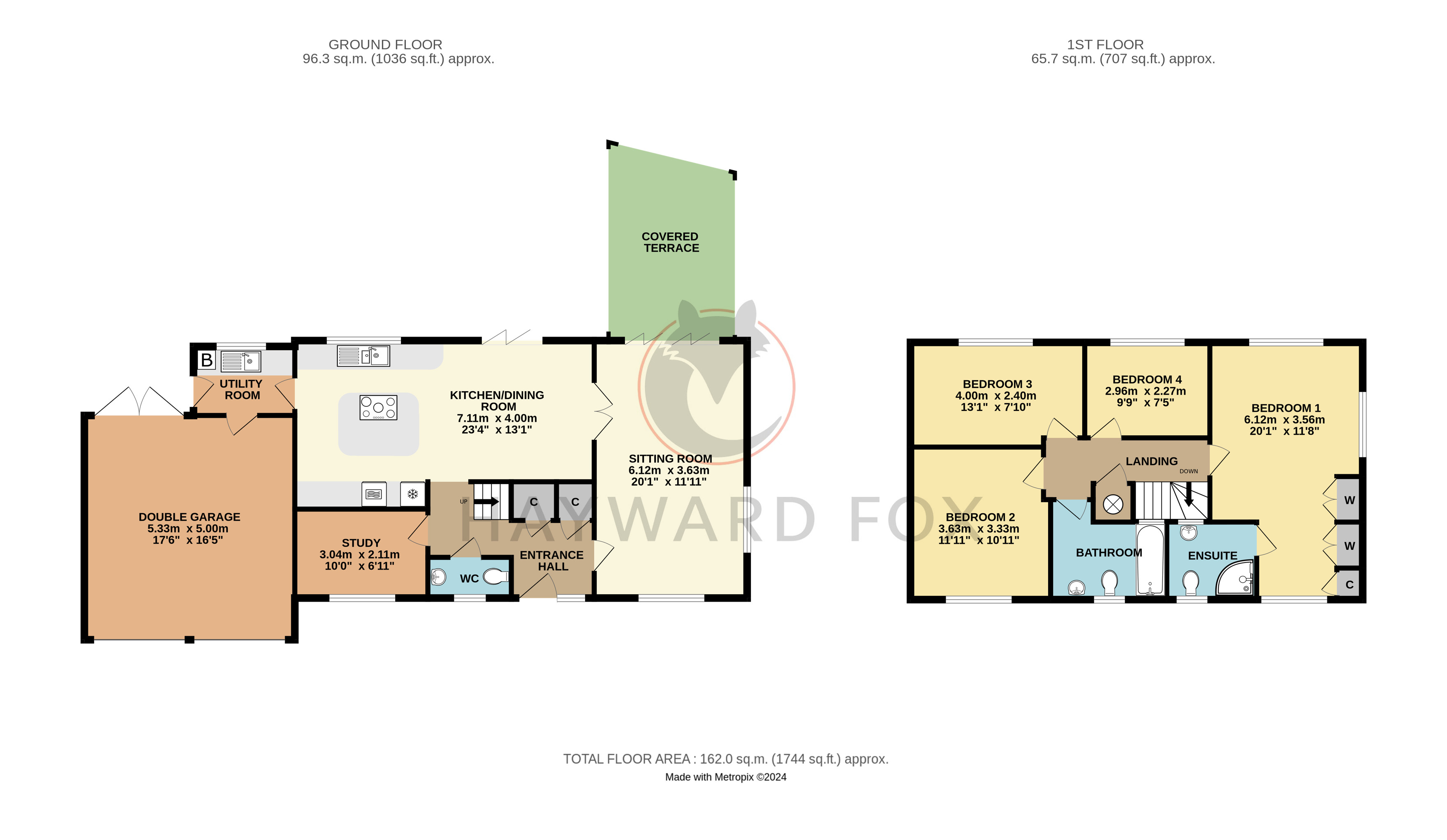4 Bedroom Detached House for sale in Hampshire
An opportunity to purchase a beautifully presented and carefully remodelled detached four bedroom family house having the benefit of a large garden in this sought after location on the southwest side of the high street adjacent Woodside Gardens.
THE ACCOMMODATION COMPRISES:
(All measurements are approximate)
Fron Entrance Door to
Reception Hall
Oak floor, radiator, stairs to first floor with recess cupboard under, part glazed door to
Sitting Room 20'1 x 11'11
Two radiators, wired for wall mounted television, glazed double doors to
Kitchen/Dining Room and bi fold doors to covered terrace.
Kitchen/Dining Room 23'4 x 13'1
Kitchen – A comprehensive range of floor standing and wall mounted cupboards and drawers with one and half bowl single drainer sink, space and plumbing for dishwasher, two integrated ovens, coffee machine and space for fridge freezer, island unit with five ring induction hob with extractor over, radiator, oak floor, leading to
Dining Area – Radiator and bi fold doors to terrace and garden, oak floor.
Utility Room
Sink unit with space and plumbing for washing machine and tumble dryer, cupboard housing gas fired boiler, towel rail, door to double garage and door to outside.
Study 10' x 6'11
Radiator.
Cloakroom
Wc, wash basin.
First Floor
Landing with access to roof space and airing cupboard.
Bedroom One 20'1 x 11'8
Radiator, triple aspect towards Woodside Gardens, a comprehensive range of built in wardrobe cupboards and Dressing Area with radiator, leading to
En-Suite Shower
Shower cubicle with mains shower, wc vanity basin and towel rail, tiled walls and tiled floor.
Bedroom Two 11'11 x 10'11
Radiator.
Bedroom Three 13'1 x 7'10
Radiator and aspect over the rear garden towards Woodside Gardens.
Bedroom Four 9'9 x 7'5
Radiator and aspect over the rear garden to wards Woodside Gardens.
Bathroom
Comprising shower/bath with mains shower over, vanity basin with cupboards below, wc, towel rail, tiled walls.
Outside
Double Garage 17'6 x 16'5
Twin up and over doors with further double doors to rear to provide through access to the garden, work bench, power and light.
The property is approached via a gravel driveway, providing off street parking for at least three vehicles and access to Double Garage, access to either side of the property, the rest of the garden principally lawned with hedge and fence boundaries.
The Rear Garden is an attractive feature, being an excellent size with large raised terrace and deck adjacent to the property with covered canopy for outside entertaining, steps lead to areas of lawn with further terrace interspersed with established beds and borders. The garden being flanked by numerous mature trees and hedges with double gates to the rear onto Ridgeway Lane with large parking area, ideal for boat storage or additional vehicles.
Council Tax – F
EPC Rating - C
Planning Permission (Plan No. 24/10383) has been granted to widen existing access from Ridgeway Lane, convert the current garage space into living accommodation, add a new garage/garage boat store and remodel internally and externally.
Important information
This is a Freehold property.
Property Ref: 411411_LYM240323
Similar Properties
De Mowbray Way, Lymington, Hampshire, SO41
4 Bedroom Detached Bungalow | Guide Price £899,950
**CHAIN FREE** An opportunity to purchase a spacious and extended four bedroom chalet bungalow, situated in a quiet posi...
Harford Close, Pennington, Lymington, Hampshire, SO41
4 Bedroom Detached Bungalow | £850,000
A beautifully presented and spacious contemporary chalet style home which offers extremely flexible accommodation with p...
Queen Katherine Road, Lymington, Hampshire, SO41
2 Bedroom Semi-Detached House | Guide Price £799,950
A carefully designed and beautifully presented two/three bedroom semi detached five year old house built and fitted to a...
Daniells Walk, Lymington, Hampshire, SO41
3 Bedroom Detached House | Guide Price £925,000
An opportunity to purchase a detached chalet bungalow situated in a large mature plot extending to ¼ acre, requiring a c...
Lower Sandy Down Lane, Boldre, Lymington, Hampshire, SO41
3 Bedroom Detached House | Guide Price £1,000,000
A rare opportunity to purchase a detached character Three/Four bedroom house in this woodland setting with grounds exten...
Waterford Lane, Lymington, Hampshire, SO41
5 Bedroom Detached House | Guide Price £1,295,000
CHAIN FREE - Tides Reach is an attractive substantial individual post war detached home offered in excellent order.

Hayward Fox (Lymington)
85 High Street, Lymington, Hampshire, SO41 9AN
How much is your home worth?
Use our short form to request a valuation of your property.
Request a Valuation
