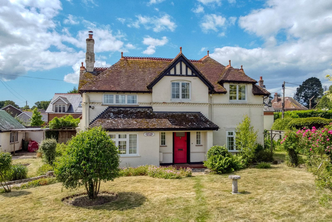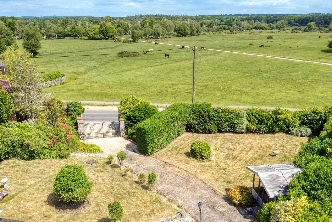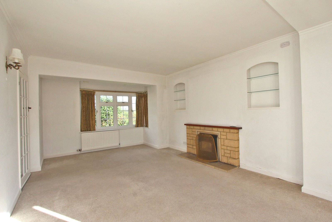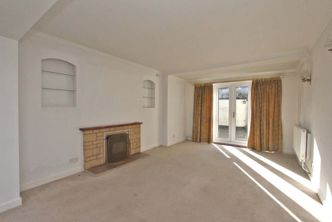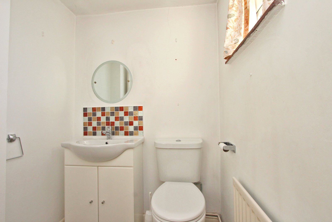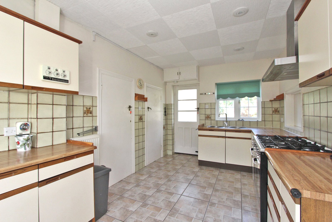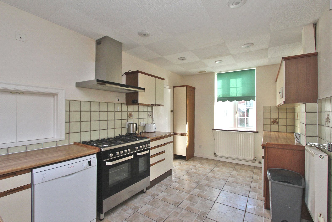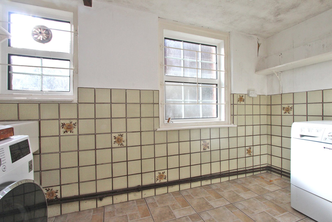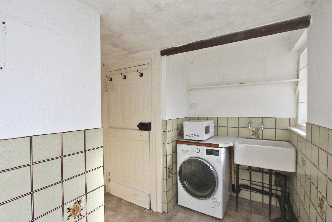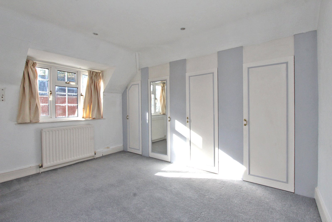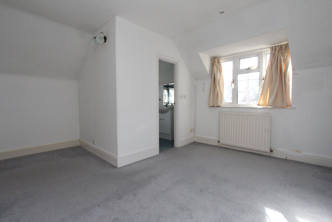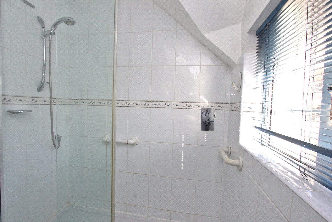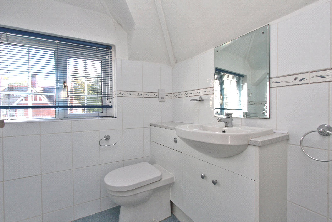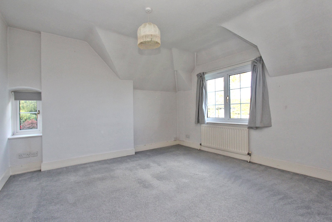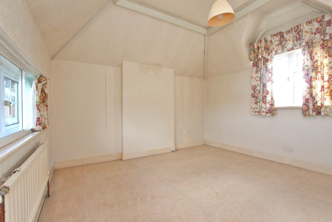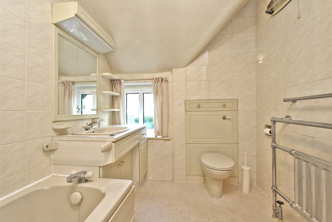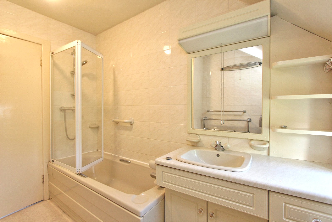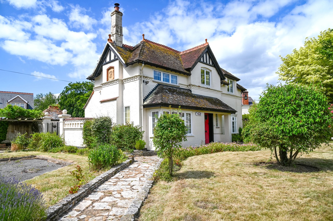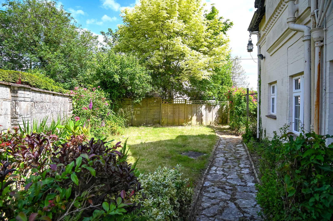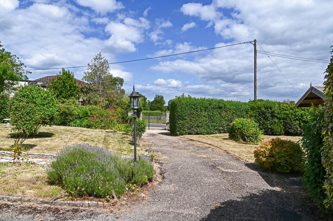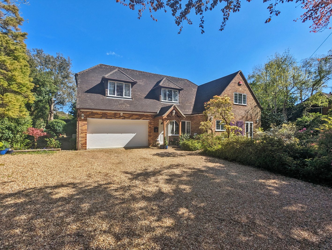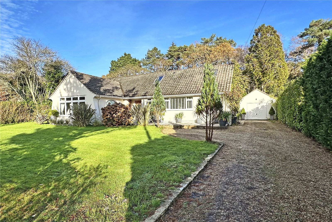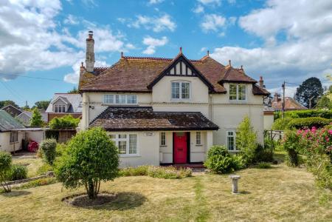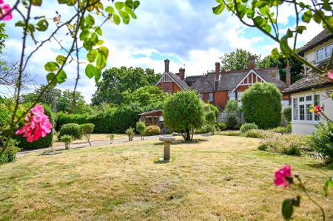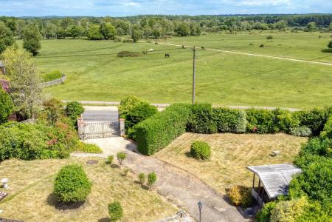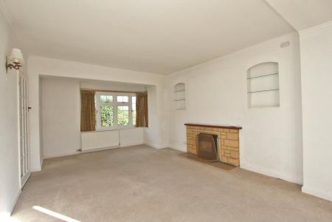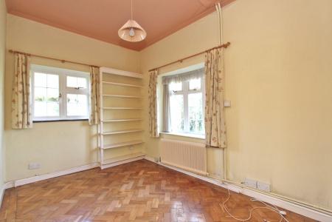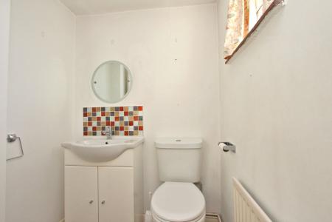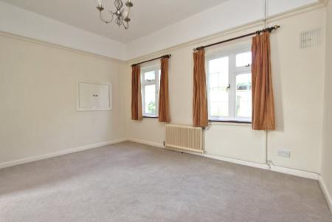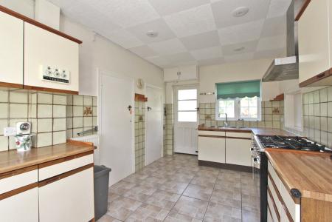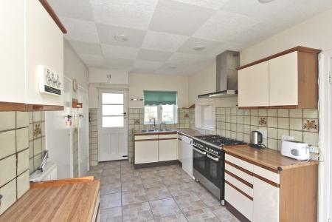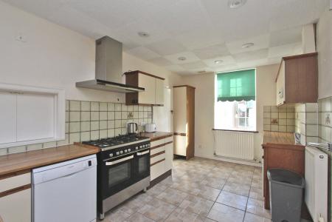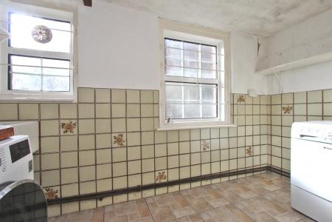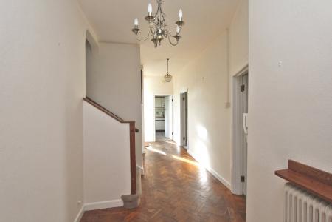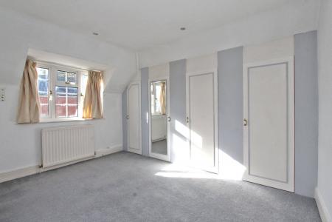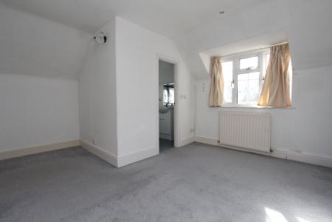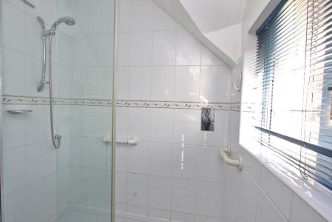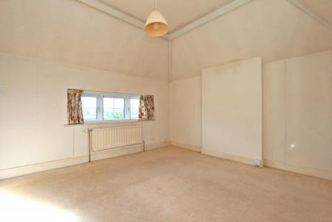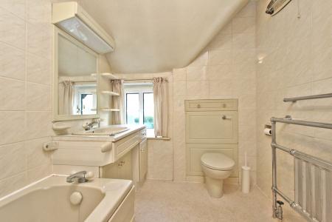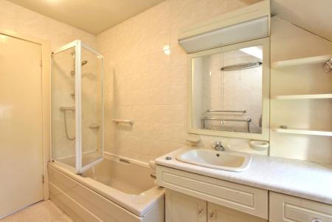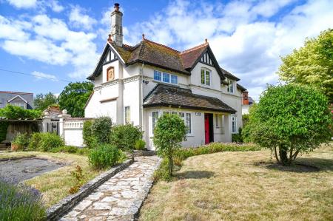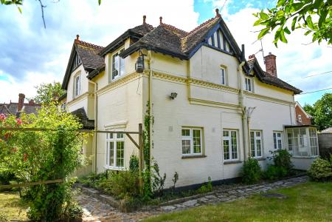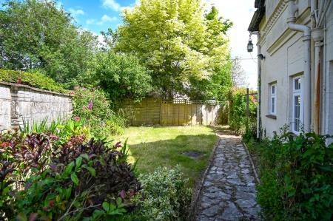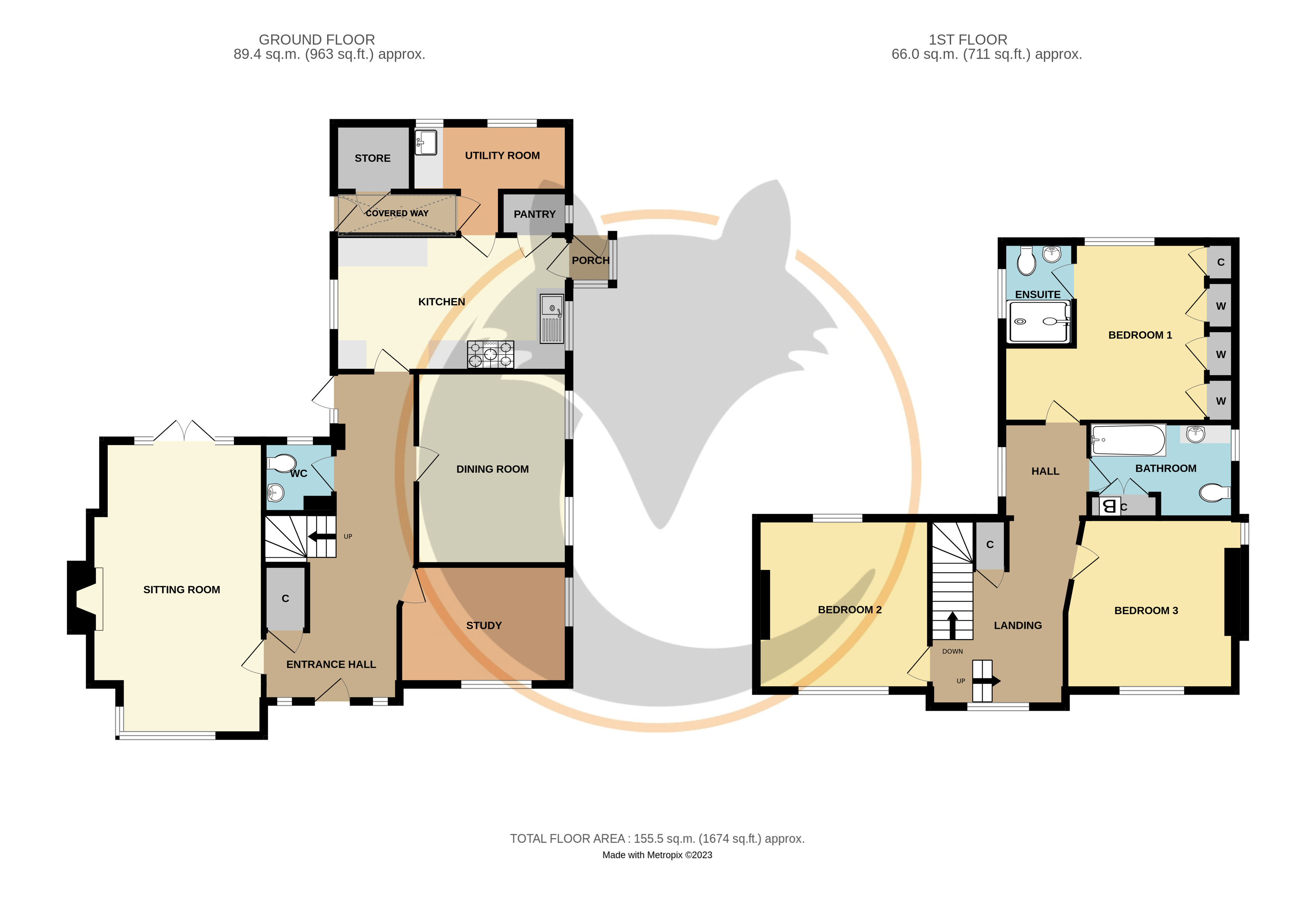3 Bedroom Detached House for sale in Hampshire
This is a rare opportunity to purchase a characterful property, understood to be the former stables for St Andrews house. It has unspoilt views over the New Forest in a sought-after location. A generous quarter acre mature plot with walled gardens and private drive is all within a level walk of the village centre.
Precis of accommodation: covered porch, entrance hall, cloakroom, study, sitting room, dining room, kitchen, utility room, rear porch, rear covered way, store room. First floor landing, bedroom one with en suite shower room, two further double bedrooms and bathroom. Outside: large single garage, carport, chalet and wood store.
COVERED PORCH:
Ceiling light point. Quarry tiled step. Panelled entrance door with UPVC double glazed windows either side to:
ENTRANCE HALL: 23'3" x 7'9" (7.09m x 2.36m) maximum narrowing to 5' (1.52m)
Herringbone style wooden floor. Radiator with shelf over. Understairs cupboard. Stairs rising to first floor. UPVC door out to the rear courtyard.
CLOAKROOM: 4'11" x 4'11" maximum (1.5m x 1.5m maximum)
Comprising wash hand basin with tiled splashback, cupboard under and mirror above; low level w.c. Radiator. Double glazed obscure UPVC window.
STUDY 11'9" x 8'3" (3.58m x 2.51m)
Herringbone style wood flooring. Radiator. Built-in book shelving. Double glazed UPVC windows to side and front aspect enjoying pleasant outlooks.
SITTING ROOM: 19'10" x 12' (6.05m x 3.66m) maximum measurements
Stone fireplace with polished stone hearth, wooden mantel and at present fitted woodburner. Shelved display niches. Two radiators. Wall light points. Double glazed UPVC double doors with full height windows to side opening to the rear courtyard. Double glazed UPVC front aspect window enjoying views over the front garden and forest beyond.
DINING ROOM: 13'5" x 10'5" (4.1m x 3.18m)
Radiator. Double glazed UPVC side aspect windows. Serving hatch to kitchen.
KITCHEN: 15'11" x 9'1" (4.85m x 2.77m)
Fitted with drawers and cupboards incorporating space for dishwasher under roll top working surfaces. Inset twin bowl stainless steel sinks. Space for cooker range with extractor in stainless steel canopy above. Two radiators. Part tiled walls. Matching eye-level cupboards and walk-in larder with electric light. Part glazed door to utility room and:
REAR PORCH:
Windows to two aspects and part glazed door to outside.
UTILITY ROOM: 10'10" x 4'9" (3.3m x 1.45m) main area
Deepware sink. Part tiled walls. Ample space for appliances. Double glazed obscure windows. Door to:
REAR COVERED WAY:
With pitched glazed roof. Door to rear courtyard. Door to:
STORE: 4'8" x 4'7" (1.42m x 1.4m)
FIRST FLOOR SPACIOUS LANDING:
Built-in shelved cupboard. Double radiator. Access to roof space. Double glazed side aspect window. Double glazed front aspect window enjoying an outstanding view over the open forest.
BEDROOM ONE: 12'6" x 14'2" (3.88m x 4.32m) narrowing to 8'2" (2.5m)
Plus range of built-in wardrobes to one wall. Double radiator. Double glazed UPVC rear aspect window. Door to:
EN SUITE SHOWER ROOM: 6'8" x 5'4" (2.03m x 1.63m)
Comprising fully tiled walk-in shower with shower unit; inset wash hand basin with cupboard under; low level w.c. with concealed cistern. Nearby shaver point and mirror. Upright ladder style radiator. Double glazed UPVC side aspect window.
BEDROOM TWO: 11'11" x 11'11" (3.63m x 3.63m)
Radiator. Double glazed UPVC rear and front aspect window again enjoying a lovely outlook.
BEDROOM THREE: 12'5" x 11'11" (3.78m x 3.63m) maximum
Radiator. Small double glazed UPVC side aspect window. Double glazed UPVC front aspect window enjoying a lovely view.
BATHROOM: 9' x 6'8" (2.74m x 2.03m) maximum
Coloured suite comprising panelled bath with shower unit and screen above; inset wash hand basin with cupboards under, mirror and light over; low level w.c. with concealed cistern. Radiator/towel rail. Airing cupboard housing the Glow-worm boiler for the central heating and domestic hot water, small radiator and shelves. Double glazed UPVC side aspect window.
OUTSIDE:
The property is approached across a driveway from Rhinefield Road through electric wrought iron gates with a longe driveway leading up to a turning bay and to the front of the garage/carport. The majority of the garden is to the front but enjoys a good degree of privacy and seclusion. Laid predominantly to lawn interspersed with shrubs, bushes and trees. The garden is enclosed by fencing, walling and hedging. Crazy paving leads up to the front door and to both sides of the property leading to an enclosed courtyard immediately to the rear of the property enclosed by walling and wrought iron gate with matching side panels.
LOG STORE: 7'4" x 5'1" (2.24m x 1.55m)
GARAGE:
Good size single with double opening doors. Side window. Pitched roof.
CARPORT:
To side of the garage.
CHALET:
Important information
This is a Freehold property.
Property Ref: 410410_BRC230238
Similar Properties
Balmer Lawn Road, Brockenhurst, Hampshire, SO42
5 Bedroom Detached House | Guide Price £1,250,000
A spacious double fronted Victorian cottage with a good living space, detached garage and good size rear garden, siding...
Cottagers Lane, Hordle, Lymington, Hampshire, SO41
4 Bedroom Detached House | Guide Price £1,175,000
An extremely well presented four double bedroom and four reception room detached house situated in delightful well stock...
Dial Close, Bransgore, Christchurch, Hampshire, BH23
5 Bedroom Detached Bungalow | Guide Price £1,150,000
An early inspection is highly recommended for this well presented, impressive five bedroom chalet style residence situat...
Linnies Lane, Sway, Lymington, Hampshire, SO41
4 Bedroom Detached House | Guide Price £1,500,000
An individual detached home of approximately 2664 square feet with cattery, barn, stables, field shelter and further bui...
Woodlands Road, Ashurst, Southampton, Hampshire, SO40
7 Bedroom Detached House | Guide Price £1,700,000
"Robin Hill" enjoys lovely views over the open forest and is set in 0.8 of an acre of delightful gardens. The property h...
South Sway, Sway, Lymington, Hampshire, SO41
8 Bedroom Detached House | Guide Price £2,200,000
A detached modern house built in 2006, with a high standard of finish, up to date services and a light airy interior.
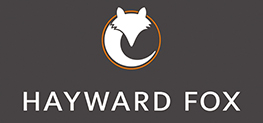
Hayward Fox (Brockenhurst)
1 Courtyard Mews, Brookley Road, Brockenhurst, Hampshire, SO42 7RB
How much is your home worth?
Use our short form to request a valuation of your property.
Request a Valuation
