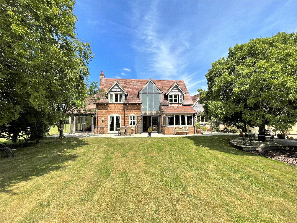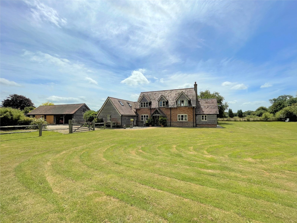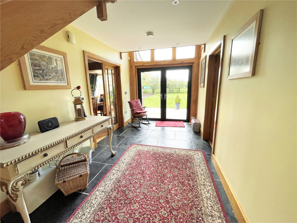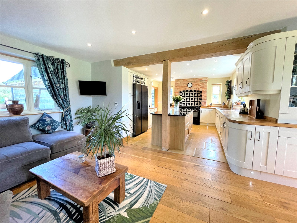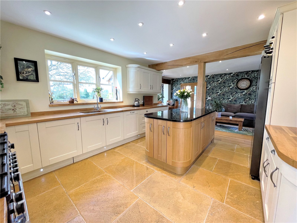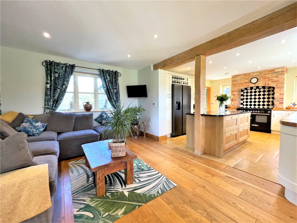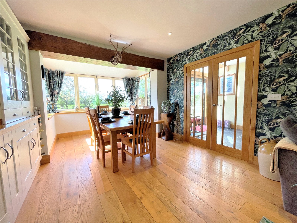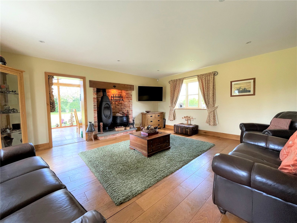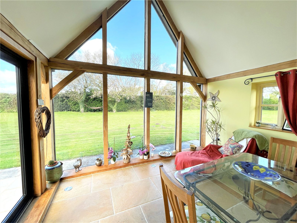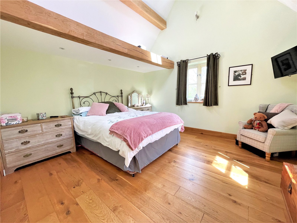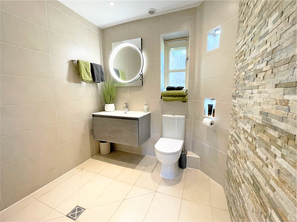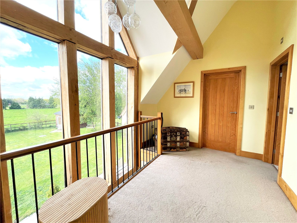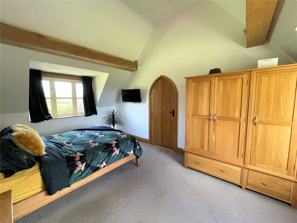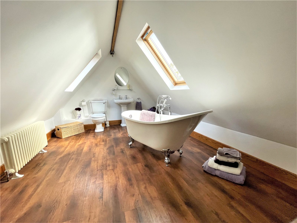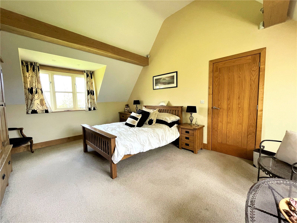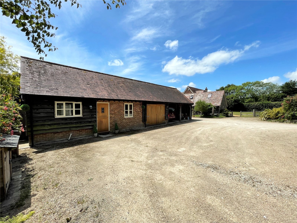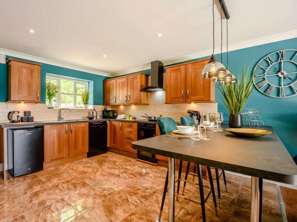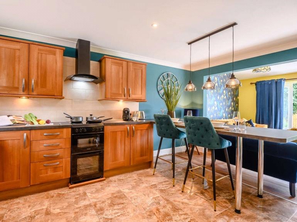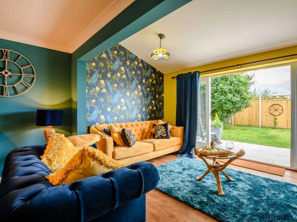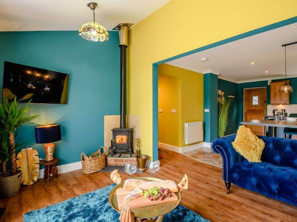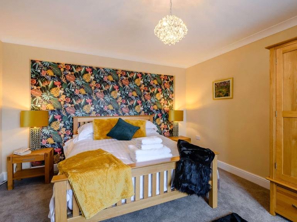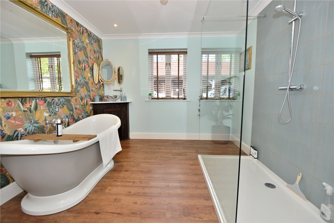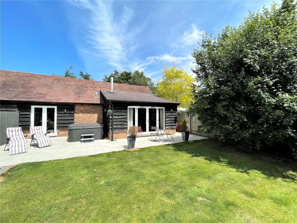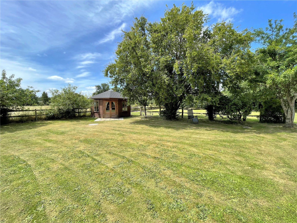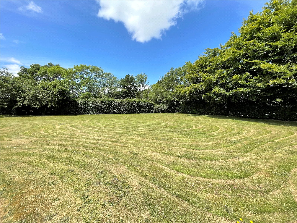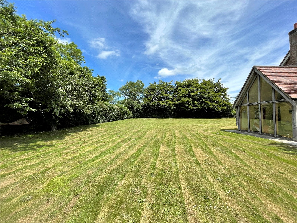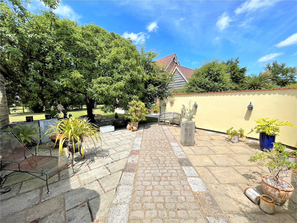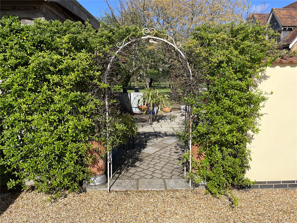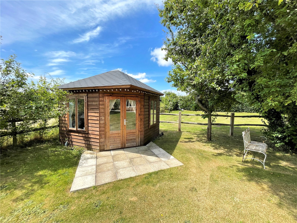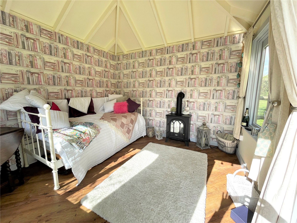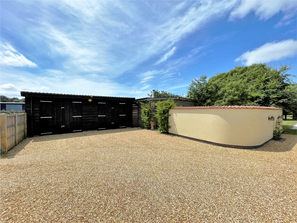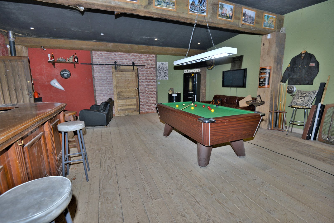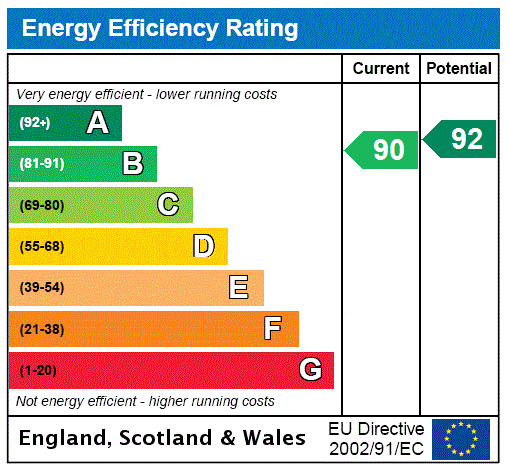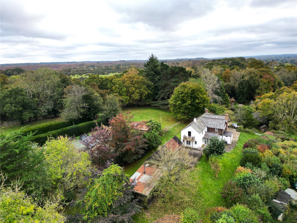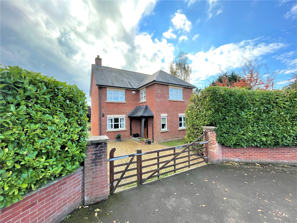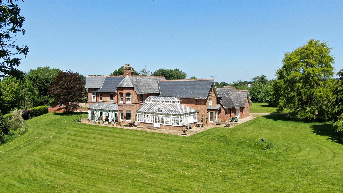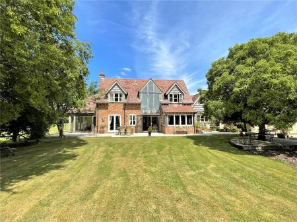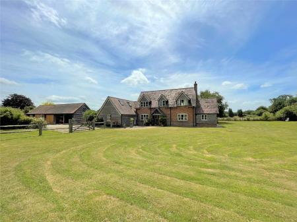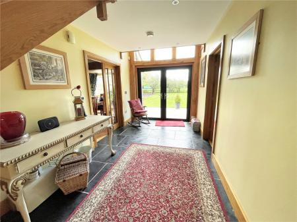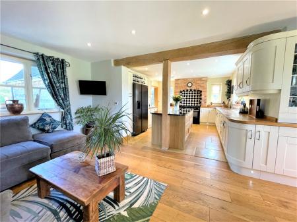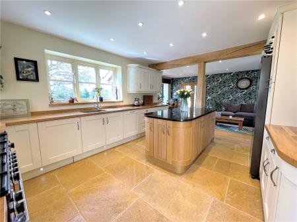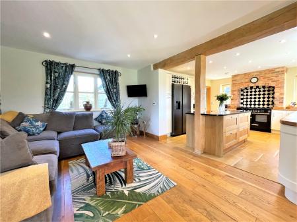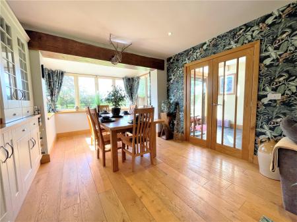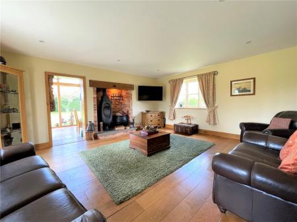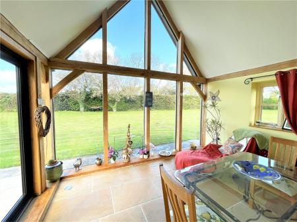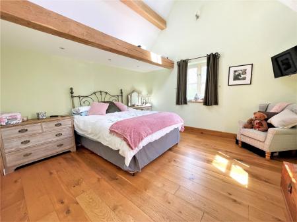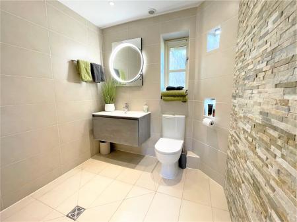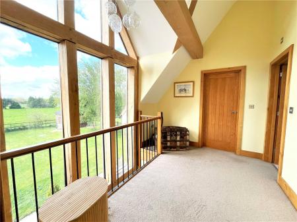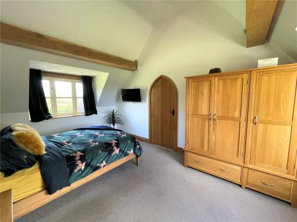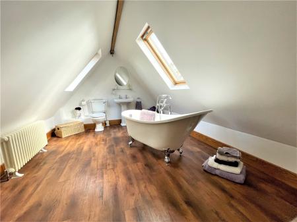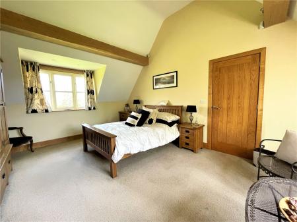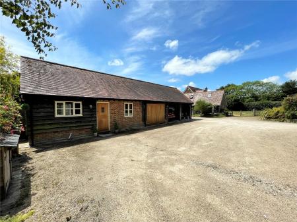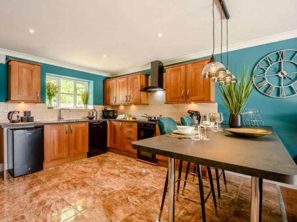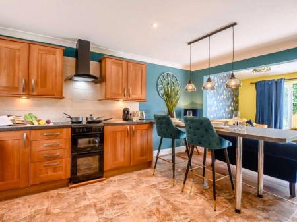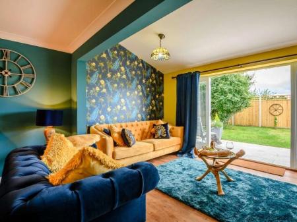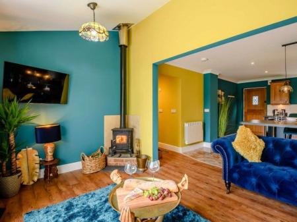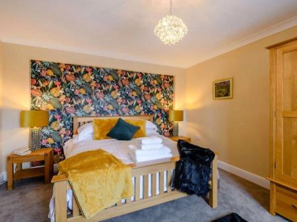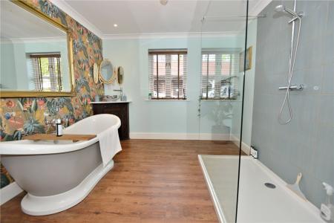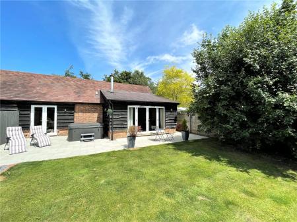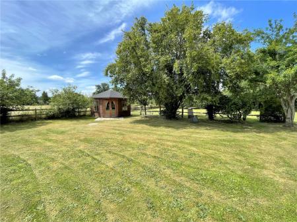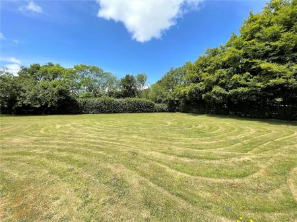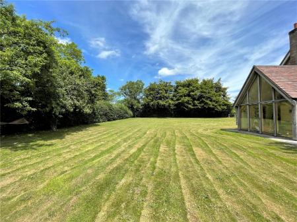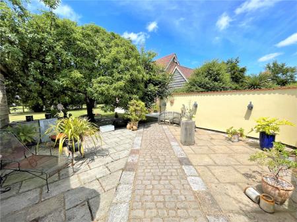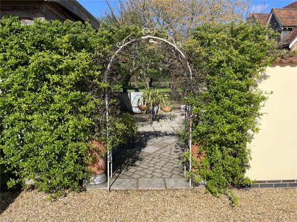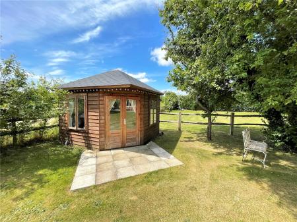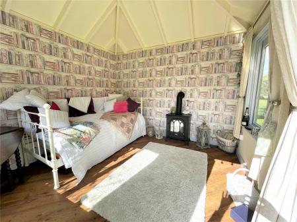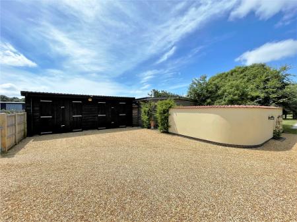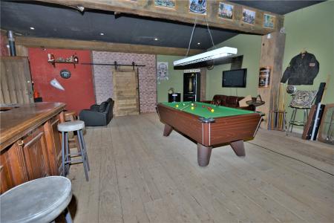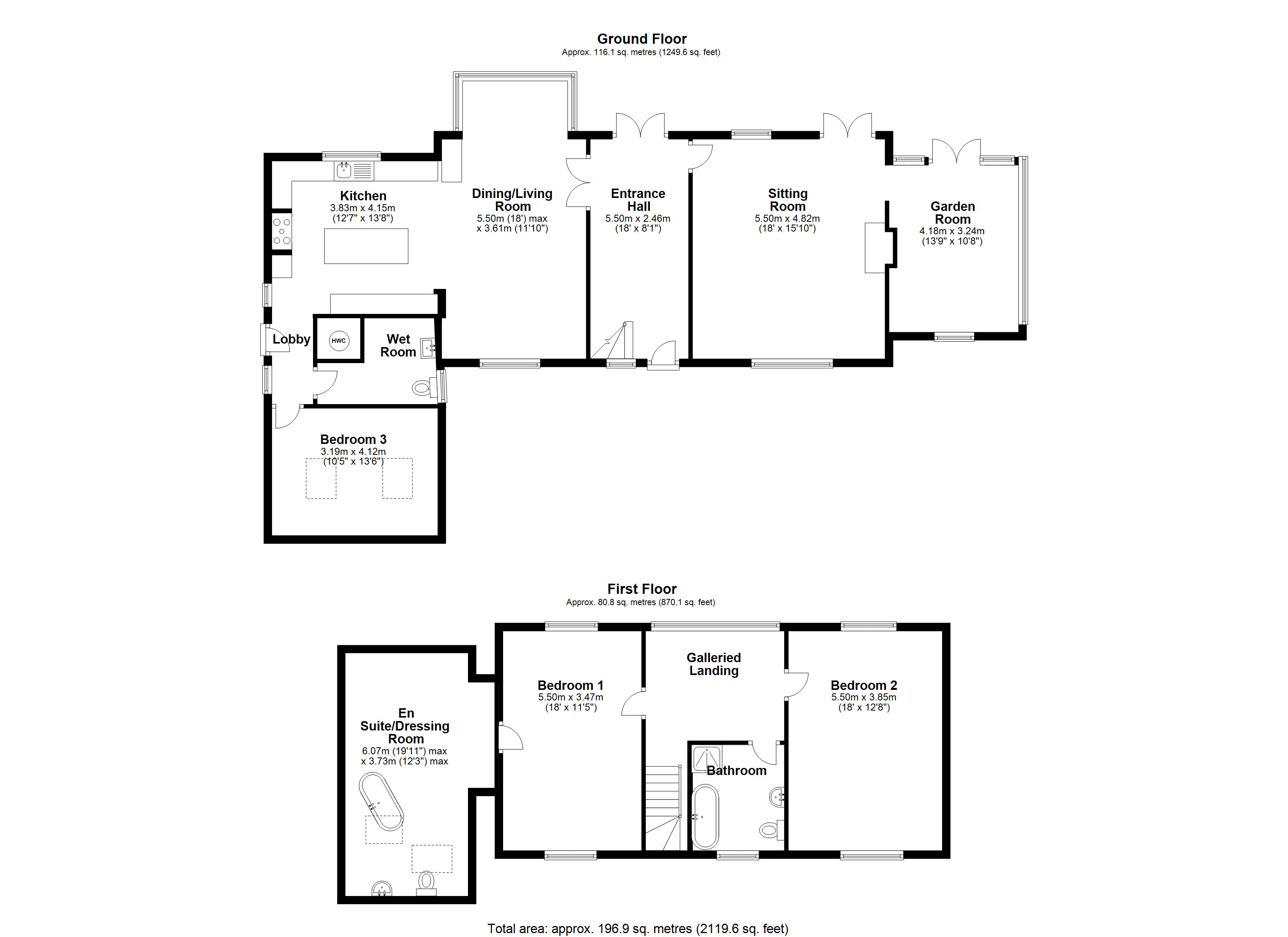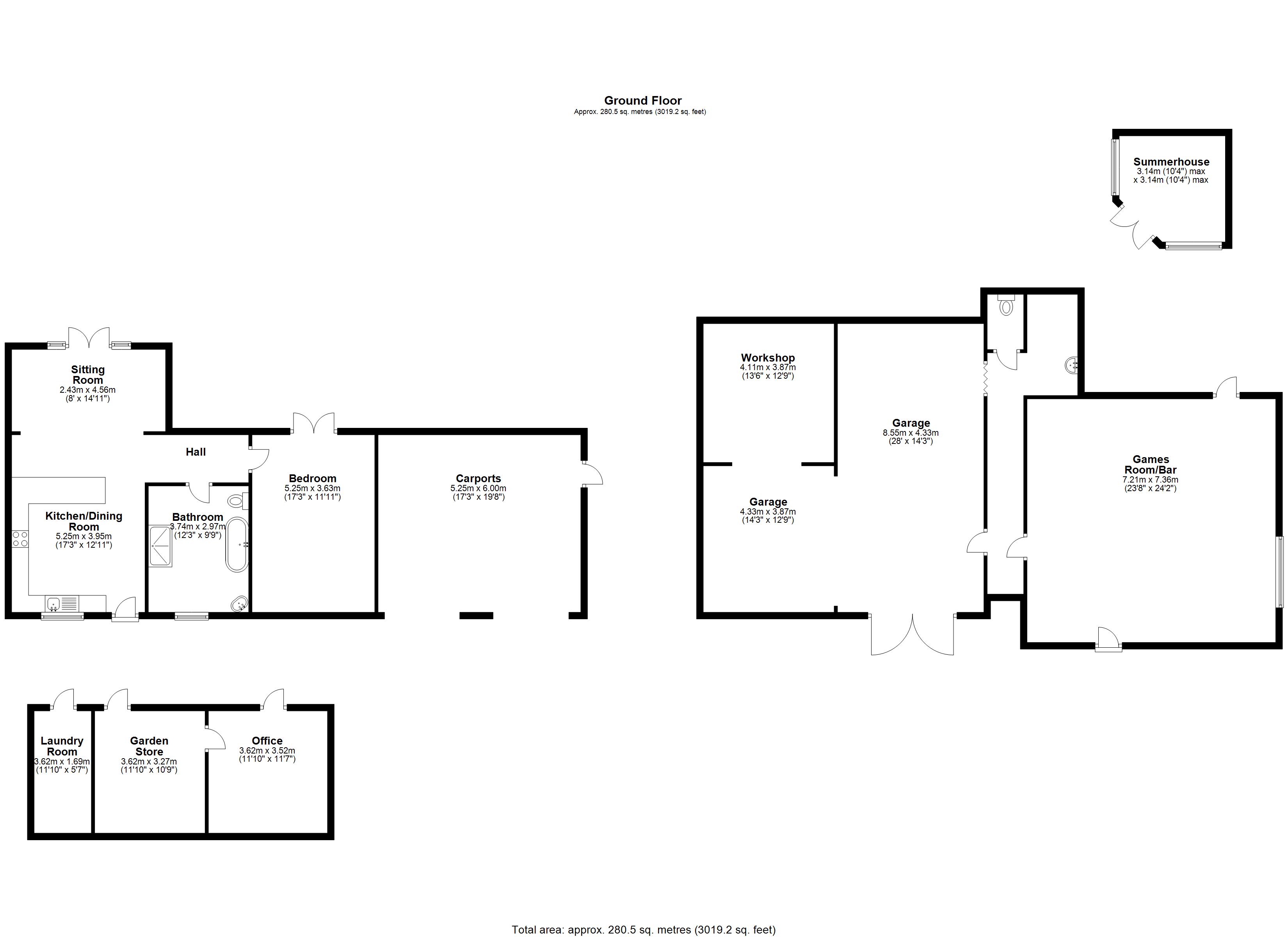3 Bedroom Detached House for sale in Hampshire
Outside
A pair of wooden gates open to an extensive driveway and parking area providing generous parking and manoeuvring space for both the principal house and Strawberry Farm Cottage. Access to the CAR PORT and STABLES comprising 2 loose boxes with an adjoining tack room (currently employed as Home Office and Laundry).
The driveway continues to the BARN OUTBUILDING which is arranged as follows:
DOUBLE GARAGE: Accessed via double doors with power and light connected and concrete floor. Door to:
WORKSHOP: Power and light connected. Concrete floor.
CLOAKROOM: Enclosed WC and wash hand basin.
GYM/GAMES ROOM/STUDIO: A superb, multi-functional space currently fitted with bar area and wood burning stove, but which could offer alternative entertaining/studio/leisure space if required. Power and light connected and personal door opening to garden.
The house sits almost centrally within maturing grounds approaching 1 acre that incorporates private rear gardens laid to well tended lawn featuring a patio area and a sheltered walled garden, both of which are perfect for al fresco entertaining and socialising/relaxing. Standing in the corner of the garden is a lovely SUMMER HOUSE with power and light connected. To the west of the garden is an enclosed holding PADDOCK, ideal space for a small pony.
Directions
From Fordingbridge High Street cross the bridge over the River Avon and leave Fordingbridge on the B3078 travelling in the signposted direction of Godshill. Ascend the hill as it follows an S - bend and at the top turn right into Blissford Road whereupon the entrance will be located on the right hand side.
Unique modern home (constructed 2015) set in grounds of almost 1 acre within New Forest National Park
Ideal position for exploration of surrounding New Forest and beyond
Individual design finished to impressive standard and previously short listed for a New Forest architectural award
Impressive range of outbuildings including luxury ancillary 1-bedroom lodge
3 bedrooms & 3 bath/shower rooms to principal dwelling
Entrance Porch Oak framed canopy with wooden front door.
Entrance Hall Bespoke staircase with open tread. Flagstone floor. Double doors at the far end opening to the terrace and garden.
Sitting Room Dual aspect with doors to patio and garden. Oak floor. Brick fireplace housing wood burning stove on a slate hearth.
Conservatory/Garden Room Travertine floor. Double doors to the patio. Garden views and outlook over neighbouring paddock. Oak framed with a vaulted ceiling.
Dining/Living Area Oak floor. Dual aspect with bay extending to the rear with outlook to the garden. Open to:
Kitchen Beautifully fitted with comprehensive range of units comprising cupboards and drawers. Wooden worksurface. One and a half bowl stainless steel sink unit with mixer tap. Integrated dishwasher. Space for American style fridge/freezer. Recess housing range style cooker (electric oven and LPG hob). Wine rack.
Rear Lobby Cupboard housing pressurised hot water cylinder.
Wet Room Fully tiled with rain shower head. Wash hand basin with storage unit under. WC.
Bedroom 3 Dual aspect. Oak flooring. Mezzanine level with high level power point fitted.
Landing Vaulted ceiling with apex window providing a lovely outlook. Exposed oak frame.
Bedroom 2 Dual aspect. Vaulted ceiling.
Family Bathroom Bath. Shower cubicle. WC. Wash hand basin inset to vanity unit with cupboards under.
Bedroom 1 Dual aspect. Vaulted ceiling.
En-Suite/Dressing Room Free standing roll top bath with shower attachment. WC. Wash hand basin. Two Velux windows.
'STRAWBERRY FARM COTTAGE'
Kitchen/Dining Room Comprehensively fitted with units at base and eye level comprising cupboards and drawers with work surface over. Single bowl sink with drainer. Space for electric oven with extractor over. Breakfast bar. Open to:
Sitting Room Double doors and aspect onto private cottage garden and patio.
Inner Hall
Bathroom Luxuriously appointed bathroom with free standing roll top bath and separate walk-in shower cubicle. Wash hand basin. WC.
Bedroom Double doors opening to rear patio and garden.
Important information
This is not a Shared Ownership Property
This is a Freehold property.
Property Ref: 5302_FOR230149
Similar Properties
Buddle Hill, North Gorley, Fordingbridge, Hampshire, SP6
5 Bedroom Detached House | Guide Price £1,450,000
Occupying a stunning elevated position with magnificent views over the Avon valley, a wonderful, 5-bedroom period family...
Ogdens, Fordingbridge, Hampshire, SP6
4 Bedroom Detached House | Guide Price £1,250,000
A rare opportunity to acquire a 4-bedroom period house requiring refurbishment with approaching 11 acres of grounds and...
5 Bedroom Detached House | Guide Price £975,000
A beautifully appointed 5-bedroom modern family home with approximately 2,440 sq. ft. of flexible accommodation over 3 f...
Bickton, Fordingbridge, Hampshire, SP6
6 Bedroom Detached House | Guide Price £2,350,000
Situated in the peaceful Avonside hamlet of Bickton, a substantial Victorian country house of approximately 7,500 sq. ft...

Woolley & Wallis (Fordingbridge)
Fordingbridge, Hampshire, SP6 1AB
How much is your home worth?
Use our short form to request a valuation of your property.
Request a Valuation
