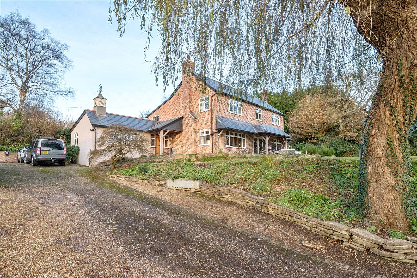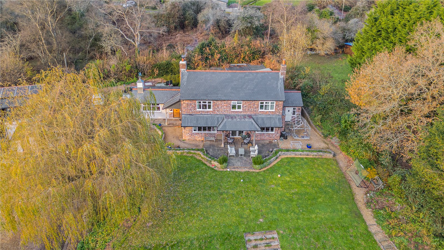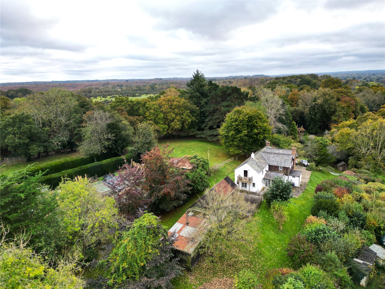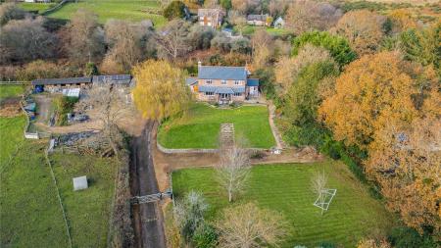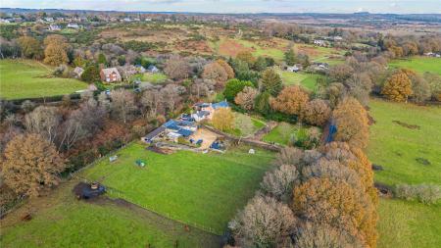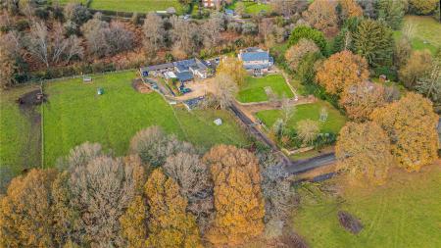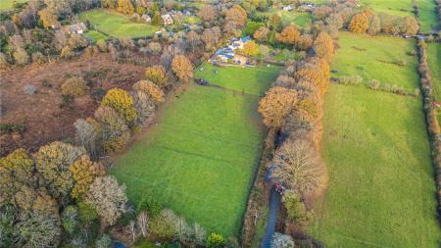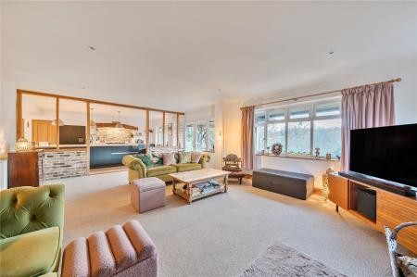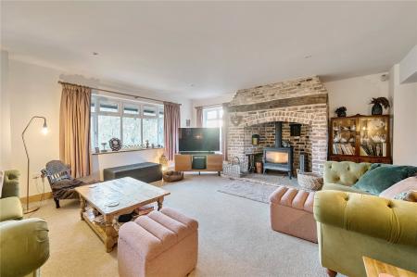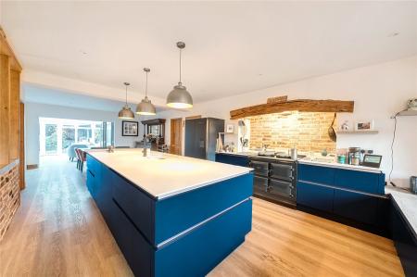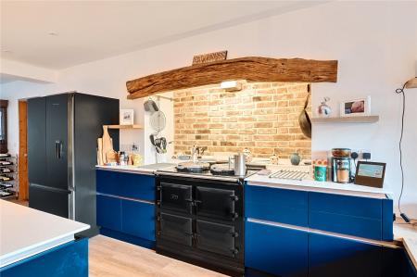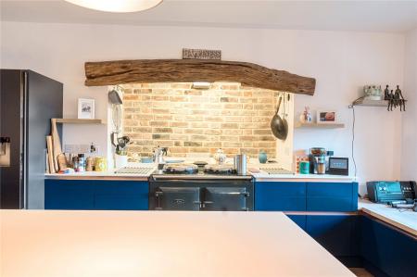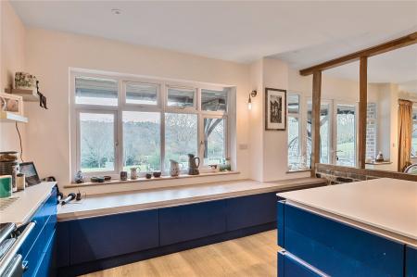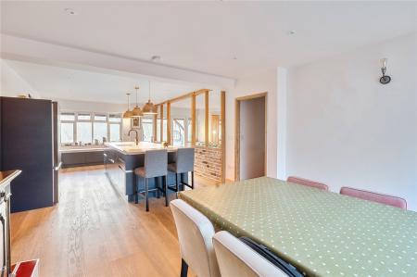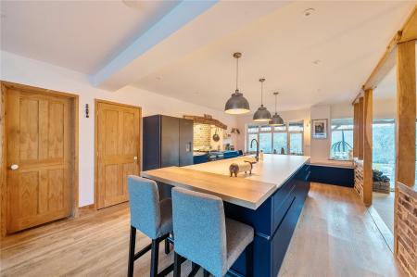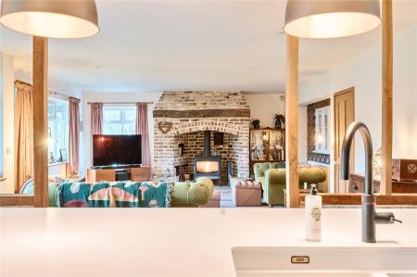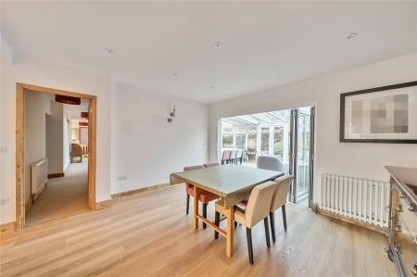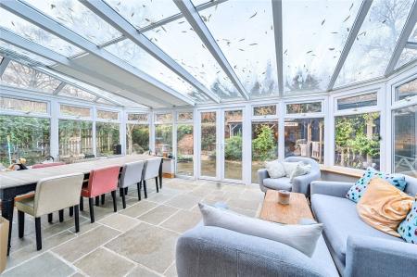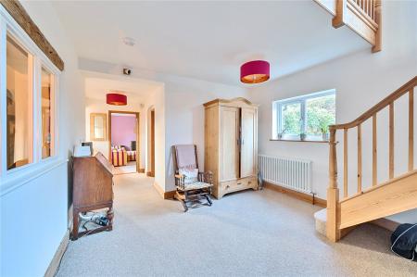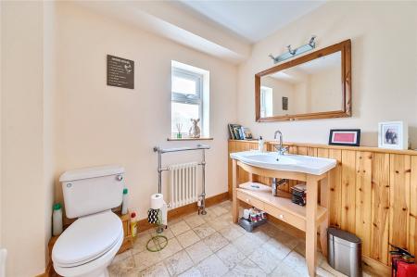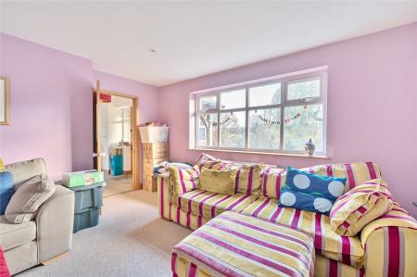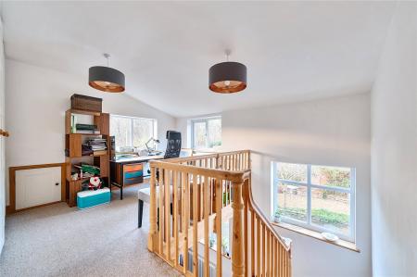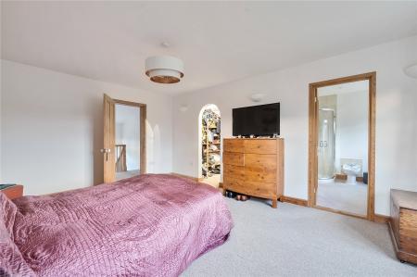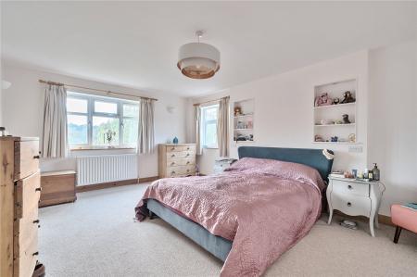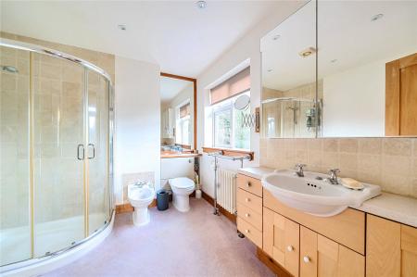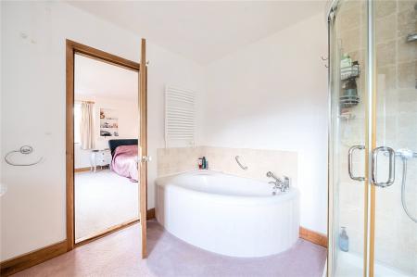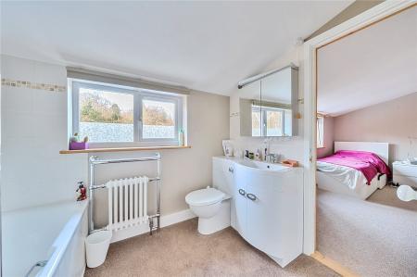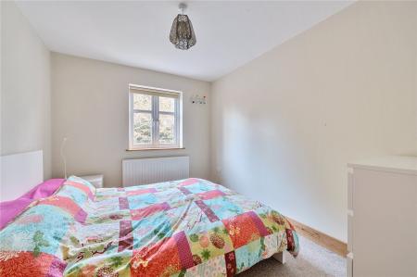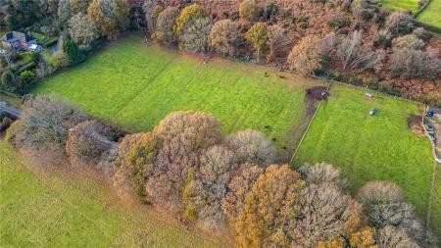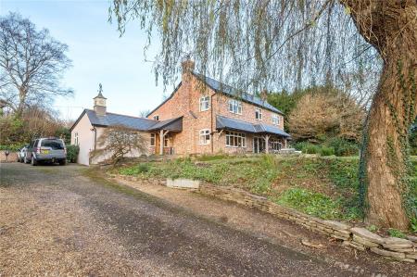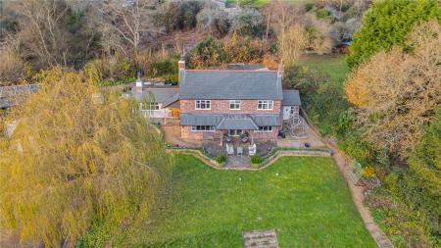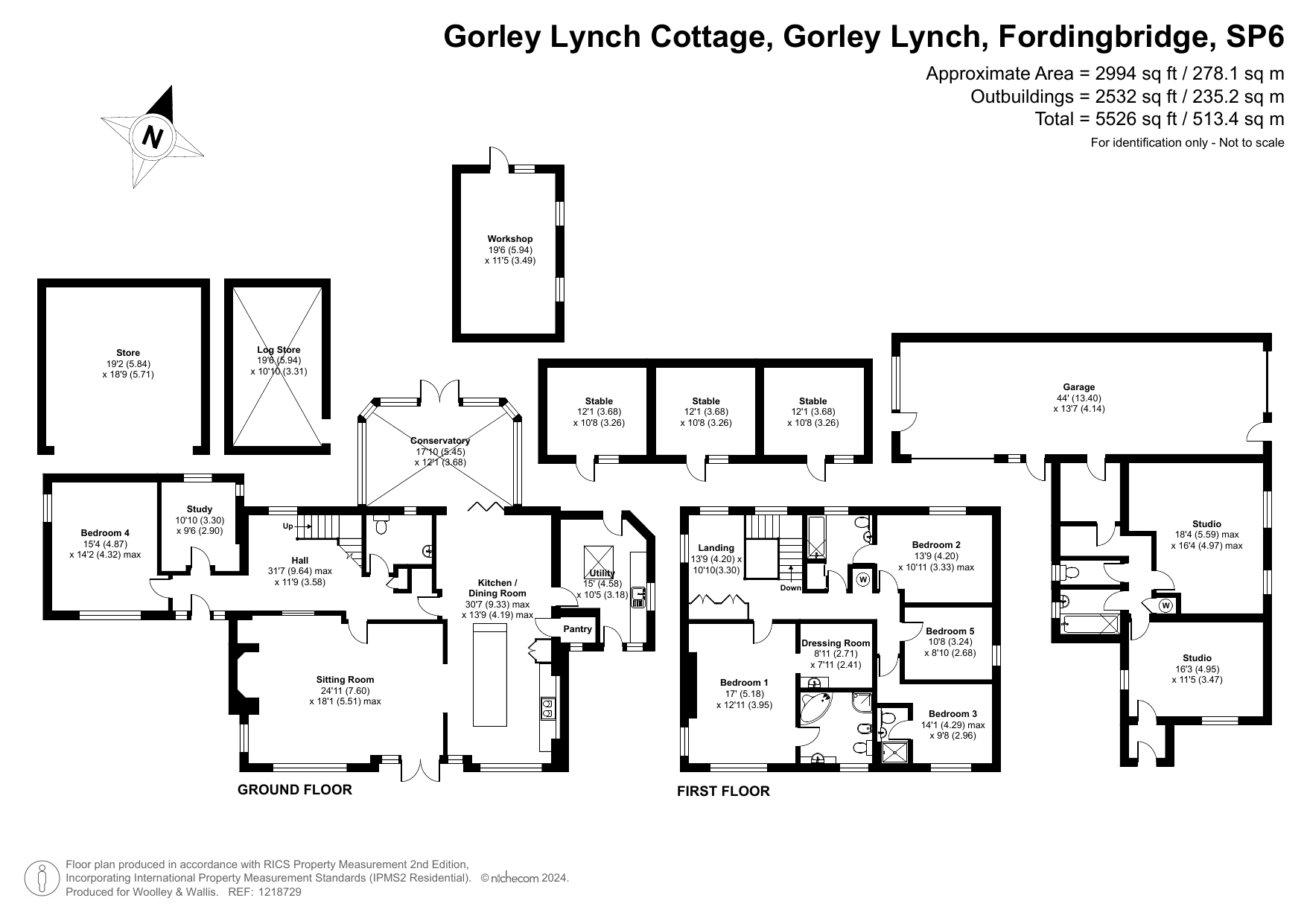5 Bedroom Detached House for sale in Hampshire
Outside
A five bar wooden gate opens to a long gravel driveway that approaches the house, opening into a large turning and parking area in front of the car port and outbuildings before continuing to the garage and a further parking space. The garden is predominantly located to the front of the house and is laid to two tiers of well maintained lawn with shrub beds and mature trees. To the rear of the house is a private rear garden landscaped with various display areas and access to the covered BBQ area.
OUTBUILDINGS
Tandem Garage/Workshop: 13.11m (43ft 0in) x 4.27m (14ft 4in) Power and light connected.
Store Room/Workshop: 5.92m (19ft 5in) x 3.35m (11ft 5in)
Stables: Of timber construction comprising 3 boxes and adjoining shelter/barn.
Log Store
Car Port
STUDIO
Offering potential annexe/ancillary accommodation (subject to securing any relevant planning permission) is a former double garage converted by a previous owner and re-roofed and insulated approximately 10 years ago.
Entrance Lobby
Cloakroom: WC.
Bathroom: Panelled bath with shower over. Wash hand basin.
Studio 1: 4.93m (16ft 2in) x 3.35m (11ft 9in)
Studio 2: 5.59m (18ft 4in) x 4.95m (16ft 3in) maximum. Water connection.
LAND
The land is currently arranged into separate, manageable paddocks that follow a gently sloping gradient and enclosed by post and rail fencing. There is a field shelter and access to the stable block.
Directions
Leave Fordingbridge on the A338 in a Southerly direction. At the first cross roads turn left (sign posted Hyde). Follow the road into the village and at the Hyde Common crossroads turn right. Follow the road past Hyde Garden Centre & The Potting Shed and continue as it descends the hill towards Ogdens. Gorley Lynch Cottage will be identified as the penultimate house on the left hand side before the sharp right hand bend.
Marvellous detached family home
Wonderful position on New Forest with direct forest access
Versatile 4 / 5 bedroom accommodation
Superb 30' kitchen/dining room
Separate sitting room, study, family room and conservatory
4 first floor bedrooms and 3 bath/shower rooms
Impressive array of outbuildings including potential annexe/studio, workshop and stables
Grounds totalling approx. 3.7 acres
Entrance Porch Canopy entrance porch.
Entrance Hall Staircase to first floor. Under stairs storage and further storage cupboard.
Family Room/Bedroom 5
Study
Cloakroom WC. Wash hand basin. Tiled floor. Heated towel rail.
Sitting Room Lovely outlook over garden to forest beyond. Access to front covered terrace. Brick fire place housing wood burning stove.
Kitchen/Dining Room Superbly fitted with a range of modern units at base and eye level comprising cupboards and drawers with work surface over. Matching island unit incorporating further storage cupboards, breakfast bar and double bowl sink with mixer tap and drainer. Intregrated NEFF dishwasher. Electric AGA. Ample space for dining table. Pantry style cupboard. Oak style Karndean flooring. Exposed timber frame work opens to Sitting Room.
Utility Work surface with Butlers sink. Cupboards. Grant oil fired boiler. Plumbing for washing machine and tumble dryer.
Conservatory Flagged stone floor.
Landing Fitted double wardrobe.
Bedroom 1 Dual aspect with outstanding outlook over garden and paddock to forest beyond.
Dressing Room Hand basin. Roof access.
En Suite Bathroom Corner bath. Tiled shower cubicle. WC. Hand basin inset to vanity unit. Bidet. Heated towel rail.
Bedroom 2 Rear aspect.
Bathroom Bath with shower over. Hand basin to vanity unit. WC. Heated towel rail. Shelved linen cupboard. Connecting door to Bedroom 2.
Bedroom 3 Front aspect with outstanding outlook over garden and to forest beyond.
En Suite Shower Room Shower cubicle. Wash hand basin to vanity unit. WC. Heated towel rail.
Bedroom 4
Important Information
- This is a Freehold property.
Property Ref: 5302_FOR160036
Similar Properties
Buddle Hill, North Gorley, Fordingbridge, Hampshire, SP6
5 Bedroom Detached House | Guide Price £1,450,000
Occupying a stunning elevated position with magnificent views over the Avon valley, a wonderful, 5-bedroom period family...
Godshill Wood, Fordingbridge, Hampshire, SP6
5 Bedroom Detached House | Guide Price £1,450,000
Set in the tranquil environs of Godshill Wood with the open forest on the doorstep, a stunning 5/6-bedroom split level f...
3 Bedroom Detached House | Guide Price £995,000
Peacefully located in a small hamlet with a stunning farmland outlook, an extended period house set in beautiful gardens...

Woolley & Wallis (Fordingbridge)
Fordingbridge, Hampshire, SP6 1AB
How much is your home worth?
Use our short form to request a valuation of your property.
Request a Valuation


























