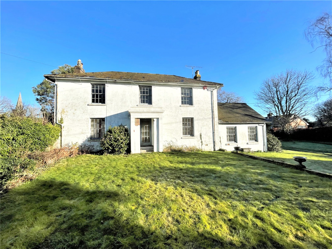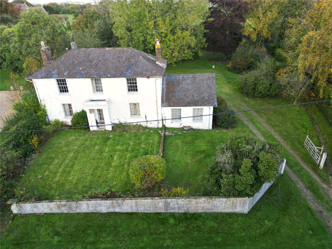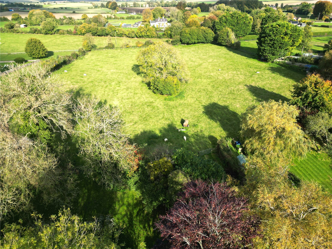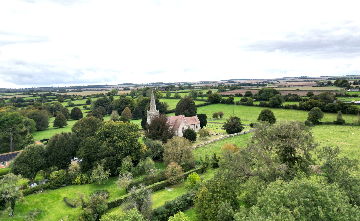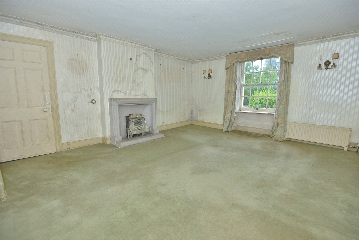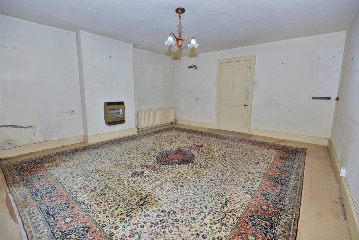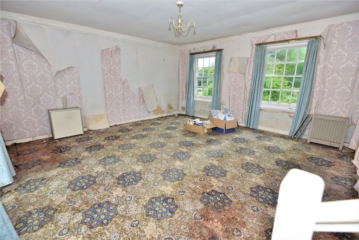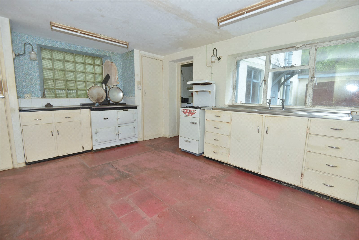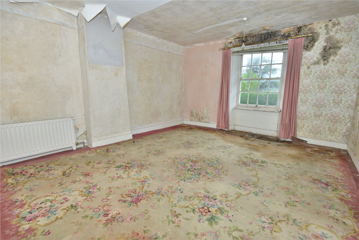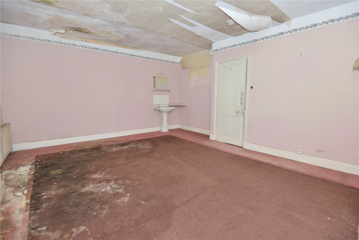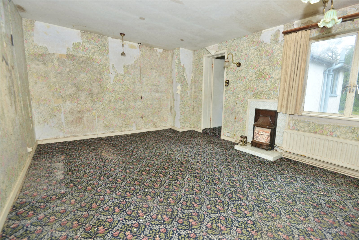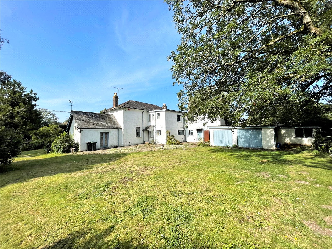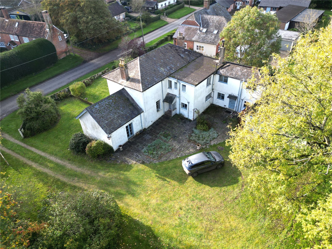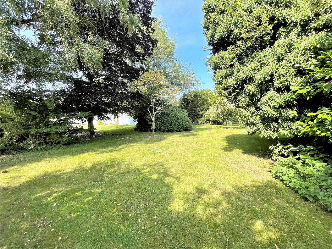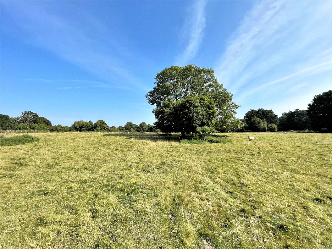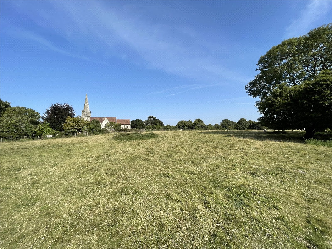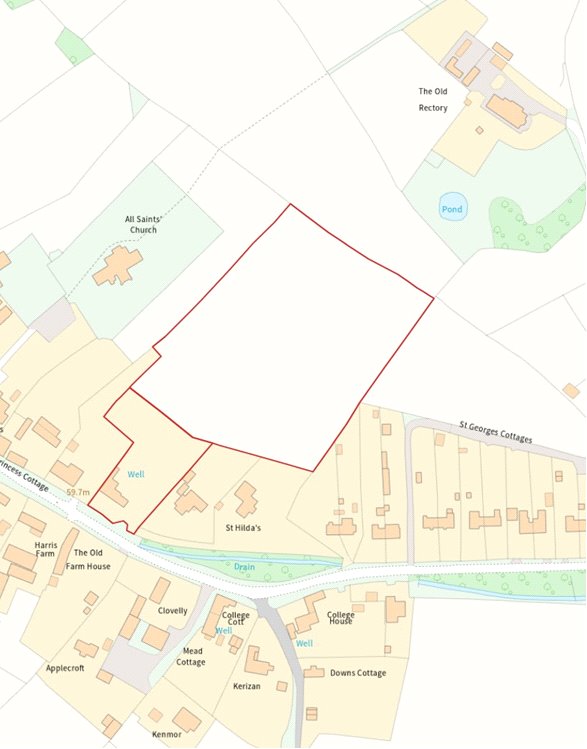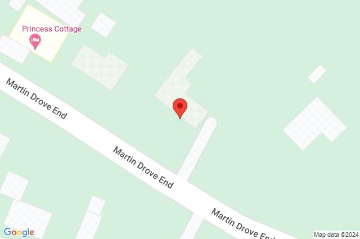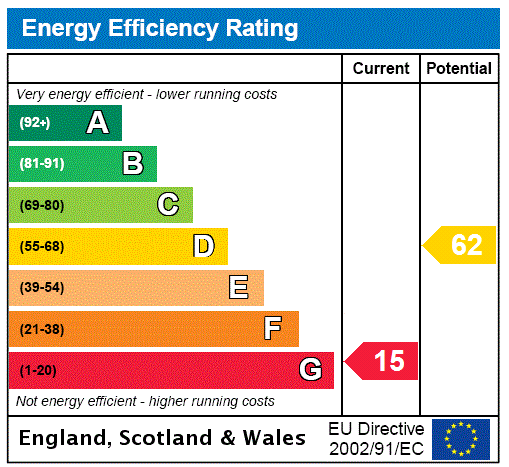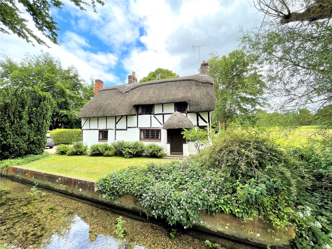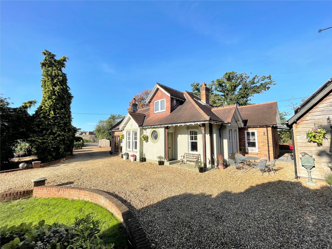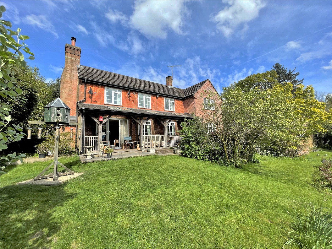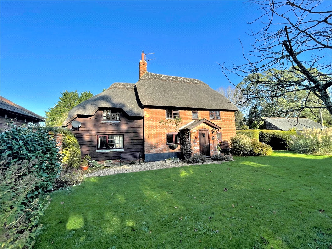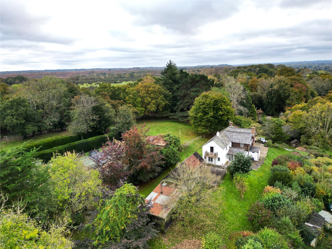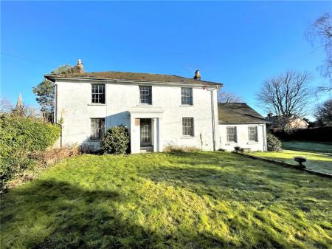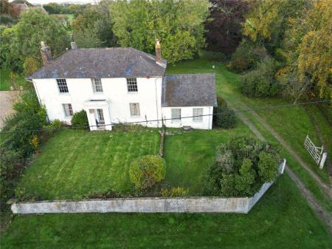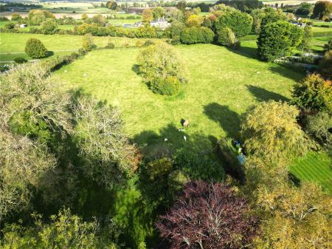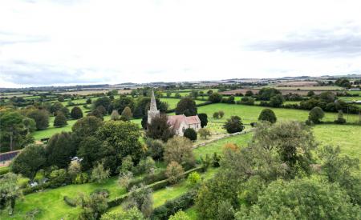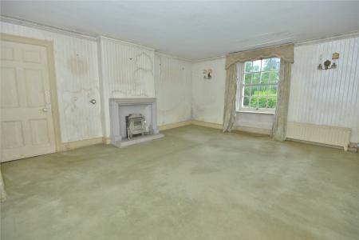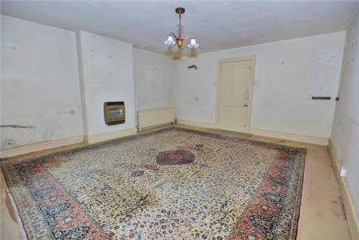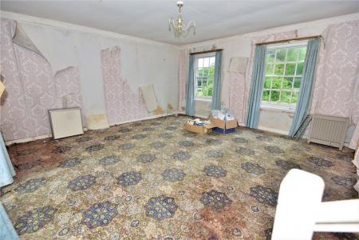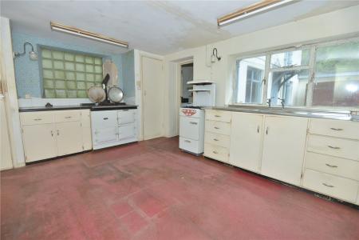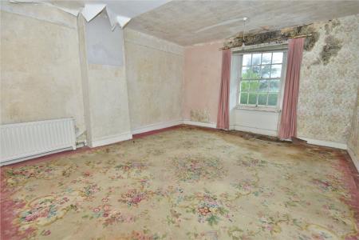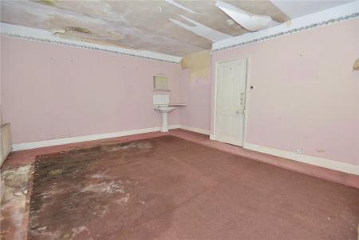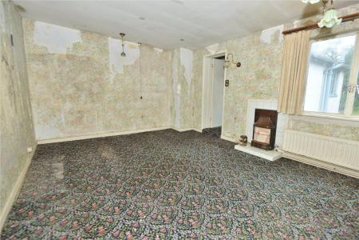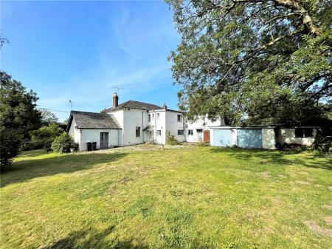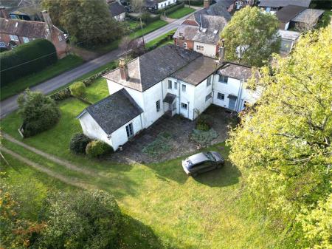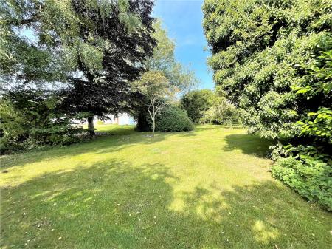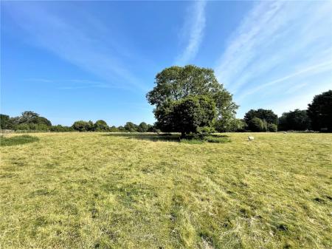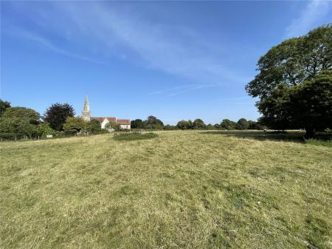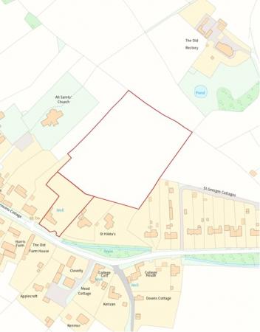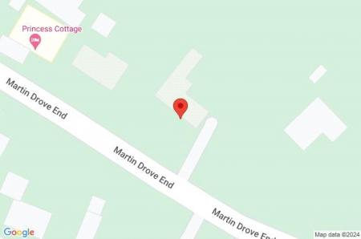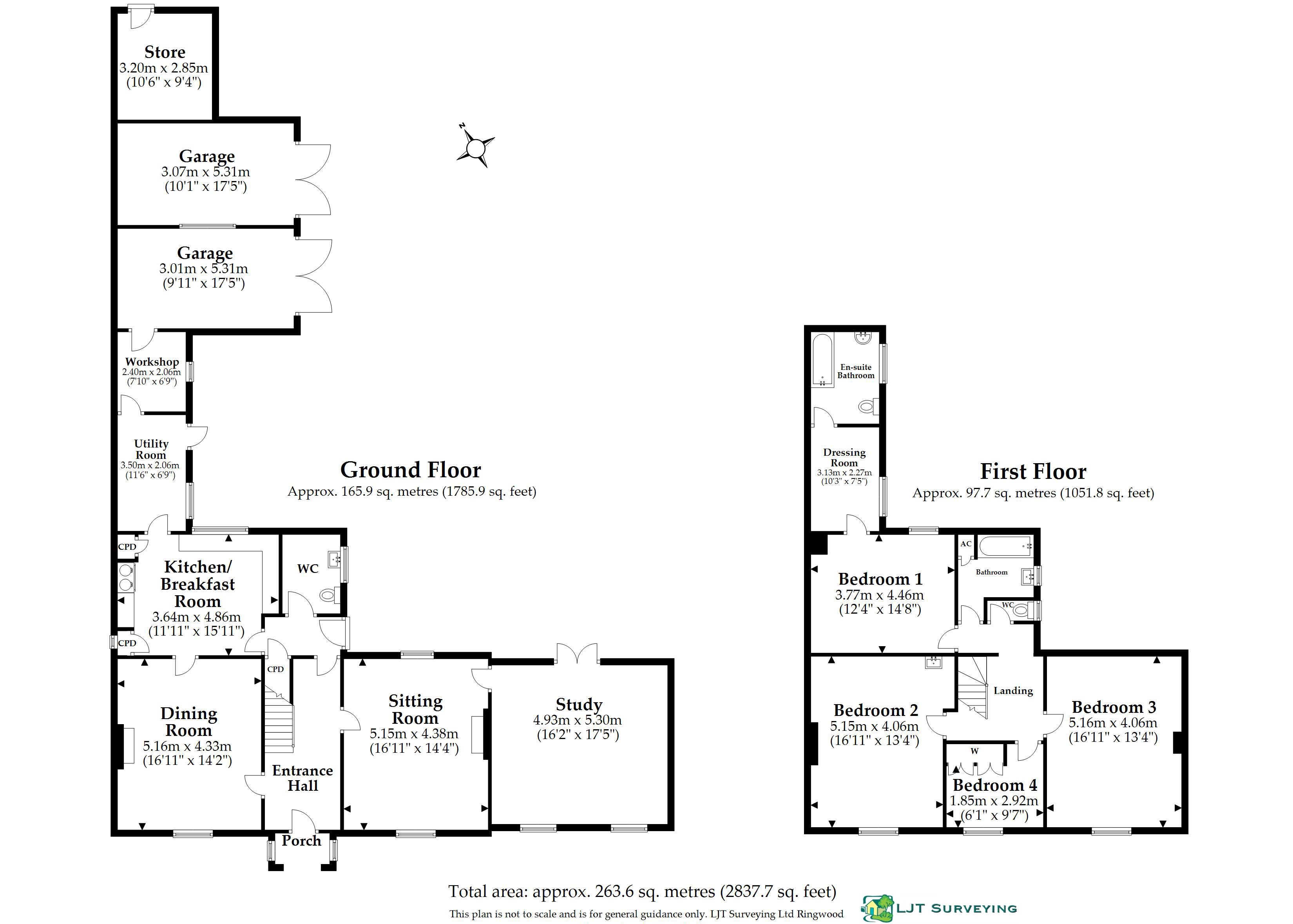4 Bedroom Detached House for sale in Hampshire
Outside
The property is approached through a 5-bar gated entrance that opens to a driveway that runs to the side and rear of the house, where there is ample parking and turning space and access to the pair of attached SINGLE GARAGES, each with double doors. Alongside the principal entrance is a track that passes alongside the garden and leads to the PADDOCK which is accessed via a 5-bar gate.
The garden lies predominantly to the side and rear of the house and is laid to lawn with mature shrub beds and a variety of trees, providing a high degree of privacy. To the north lies the level paddock which is enclosed by a combination of fencing and runs alongside Martin All Saints Church, of which there is a lovely view. The grounds extend to approximately 4.3 acres of which approximately 0.69 acre is garden and approximately 3.67 acres is paddock.
Directions
Leave Fordingbridge and proceed to the village of Damerham. Upon entering the village pass The Compasses public house and cross the small bridge, turning immediately right into the High Street (sign posted Martin). Continue out of Damerham for approximately 3 miles and enter Martin. Follow the road into the village and the house will be located on the right hand side shortly before the Village Hall.
Rare opportunity to acquire striking Georgian house in need of complete renovation
Situated in grounds of approximately 4.3 acres
Much sought-after Downland village
Scope for extension (subject to securing all required planning consents)
NO ONWARD CHAIN
Entrance Porch Panelled glazed front door to:
Entrance Hall Stairs to first floor. Panelling.
Dining Room Front aspect.
Sitting Room Dual aspect. Stone fireplace. Door and steps down to:
Family Room/Study Dual aspect with double doors to rear.
Inner Lobby External door to rear and door to basement.
Basement
Cloak Room WC. Wash hand basin.
Kitchen Base and eye level units comprising cupboards and drawers. Work surface. Single bowl stainless steel sink and double drainer. Oil fired Aga. Two pantry style cupboards.
Utility Delmore oil fired boiler. Ceramic Butler's sink. External door to rear.
Workshop Internal door to double garage.
Landing:
Bedroom Front aspect.
Bedroom/Study Front aspect.
Bedroom Front aspect. Wash hand basin.
Inner Landing
Cloak Room WC.
Bathroom Wash hand basin. Airing cupboard. Panelled bath.
Bedroom 1 Rear aspect.
Dressing Room
Ensuite Bathroom Wash hand basin. WC. Panelled bath.
Important Information
- This is a Freehold property.
Property Ref: 5302_FOR240154
Similar Properties
Rockbourne, Fordingbridge, Hampshire, SP6
3 Bedroom Detached House | Guide Price £895,000
A delightful Grade II listed cottage in wonderful gardens of approximately 0.5 acre in the picturesque Downland village...
Fryern Court Road, Fordingbridge, Hampshire, SP6
4 Bedroom Detached House | £850,000
A superbly appointed family home with exceptional accommodation approaching 2,900 sq. ft. including a spacious, self-con...
North End, Damerham, Fordingbridge, Hampshire, SP6
4 Bedroom Detached House | Guide Price £847,500
A substantial Colt bungalow with an array of useful outbuildings in a delightful position on the edge of the village wit...
Godshill Wood, Fordingbridge, Hampshire, SP6
4 Bedroom Detached House | Guide Price £975,000
A charming extended four bedroom detached family home in a most tranquil setting. Benefitting from a separate parcel of...
Harbridge Green, Harbridge, Ringwood, Hampshire, BH24
3 Bedroom Detached House | Guide Price £975,000
An enchanting 3-bedroom thatched cottage set in grounds of approximately 1.6 acres in the tranquil hamlet of Harbridge.F...
Buddle Hill, North Gorley, Fordingbridge, Hampshire, SP6
5 Bedroom Detached House | Guide Price £1,450,000
Occupying a stunning elevated position with magnificent views over the Avon valley, a wonderful, 5-bedroom period family...

Woolley & Wallis (Fordingbridge)
Fordingbridge, Hampshire, SP6 1AB
How much is your home worth?
Use our short form to request a valuation of your property.
Request a Valuation
