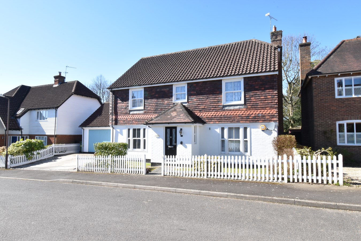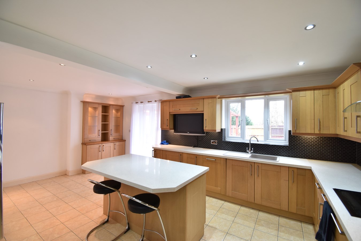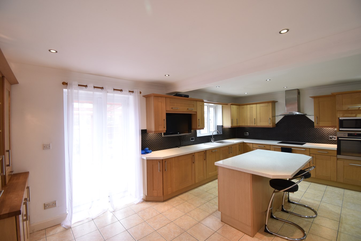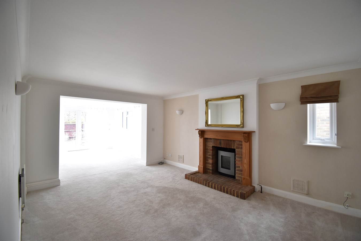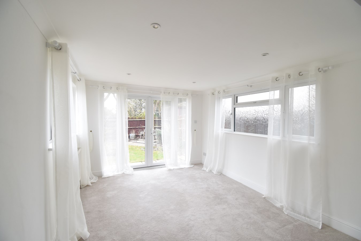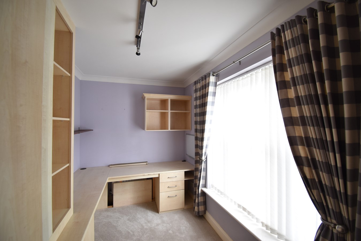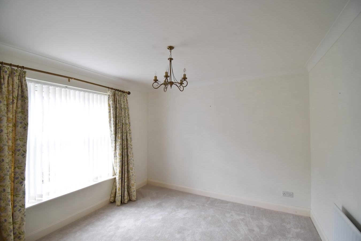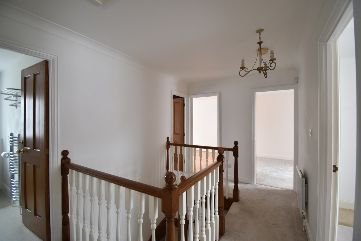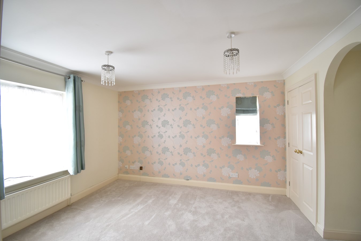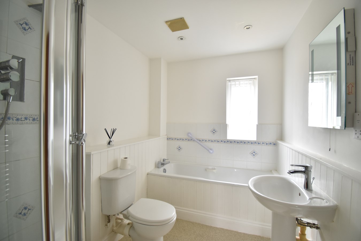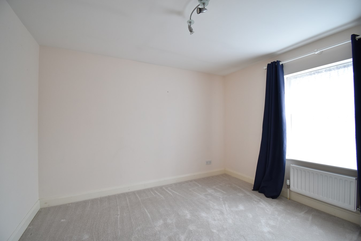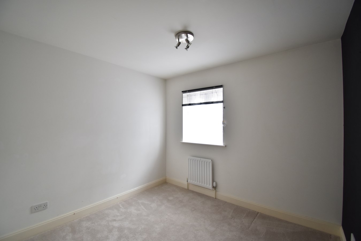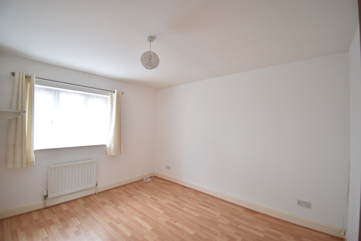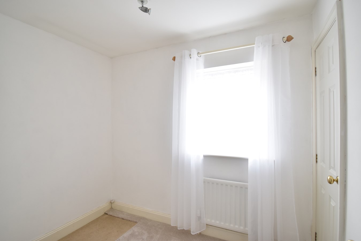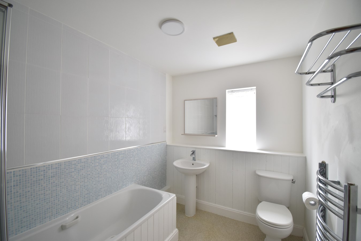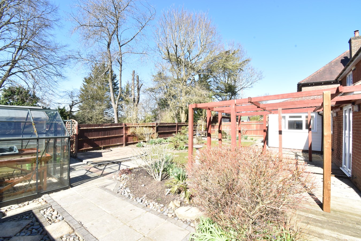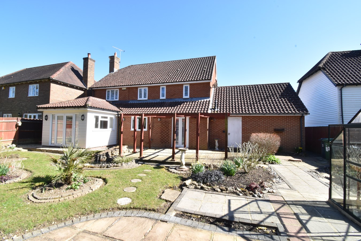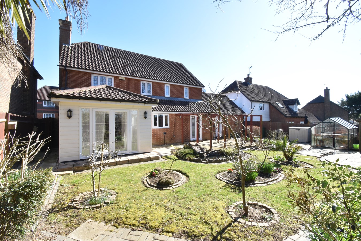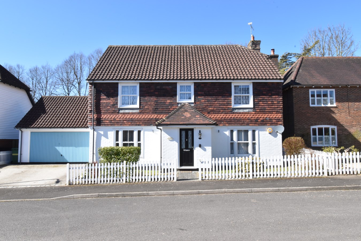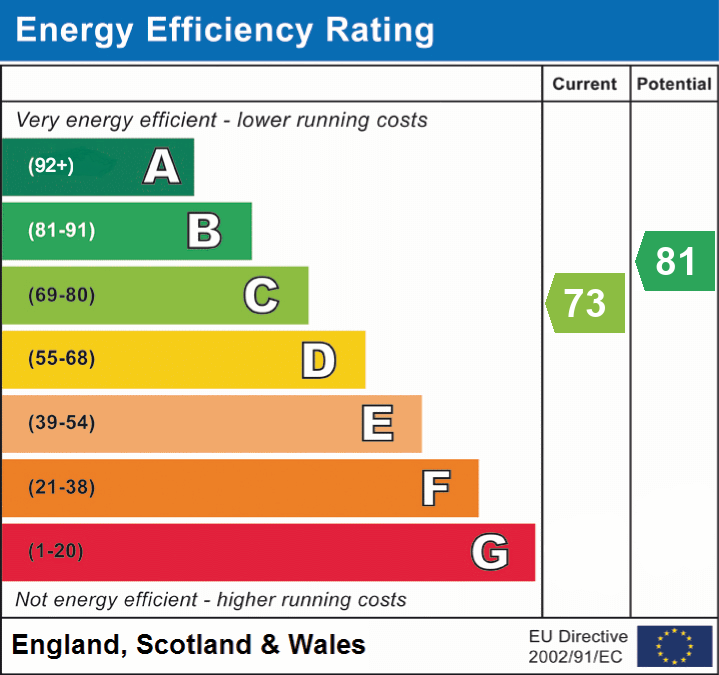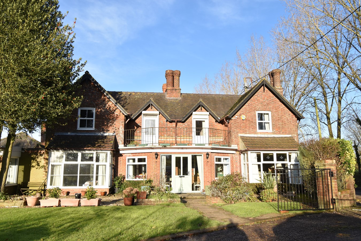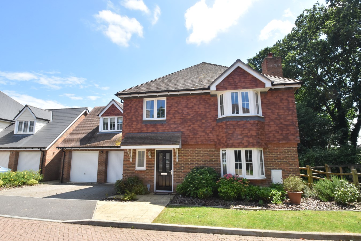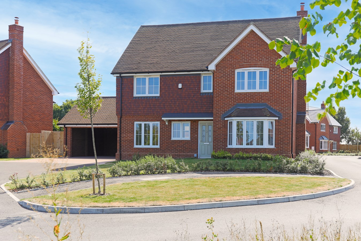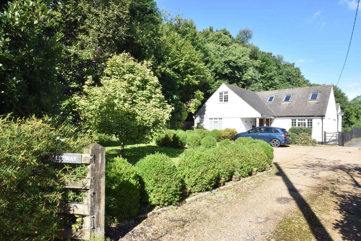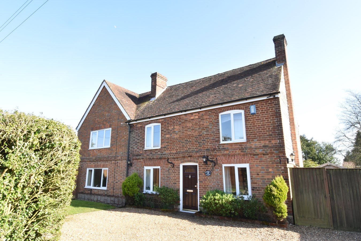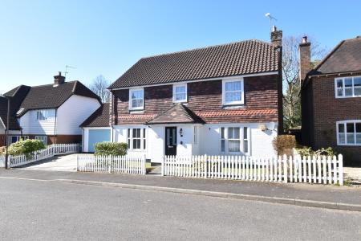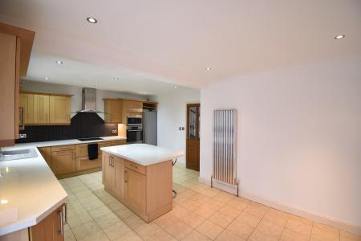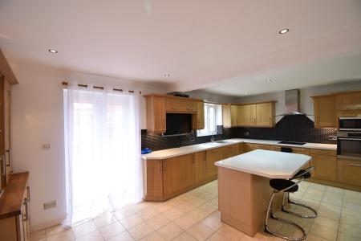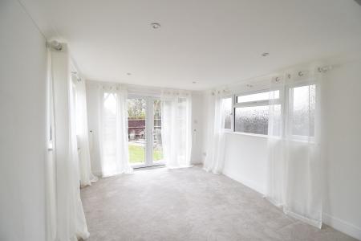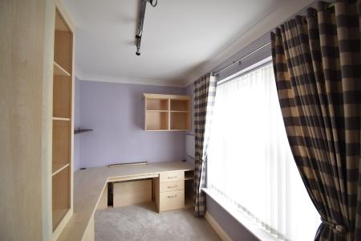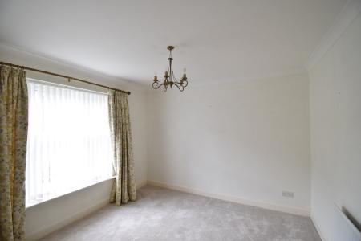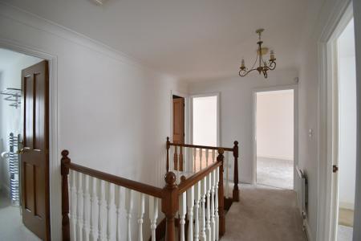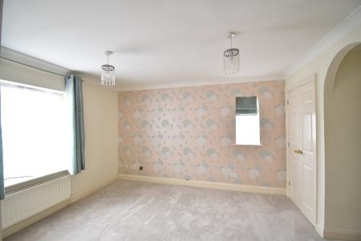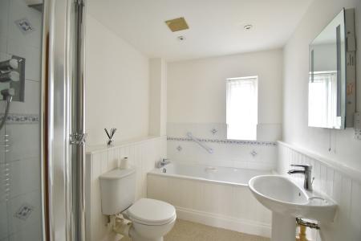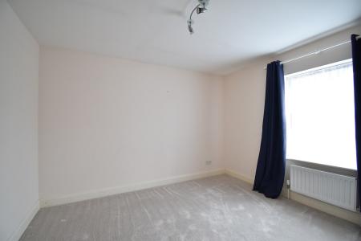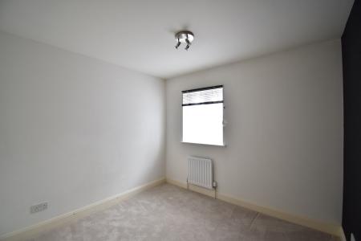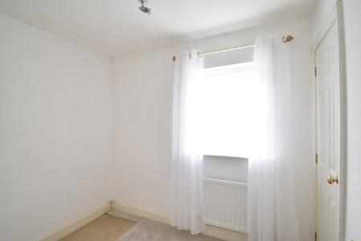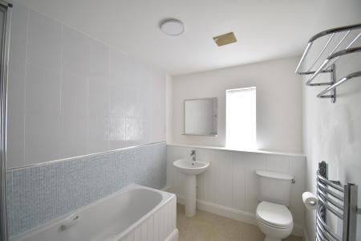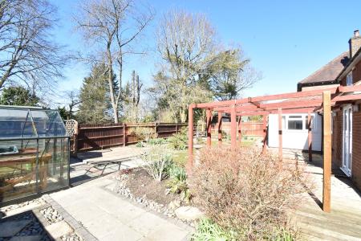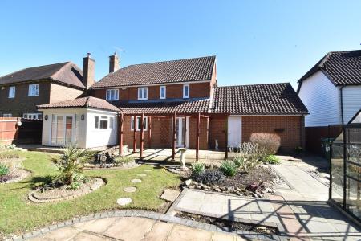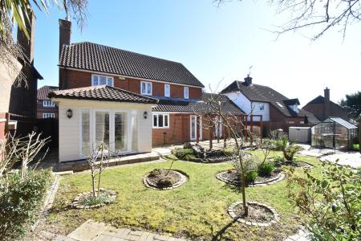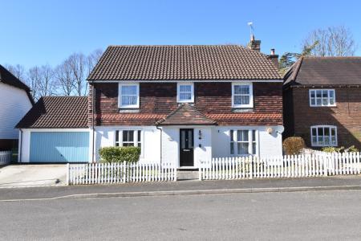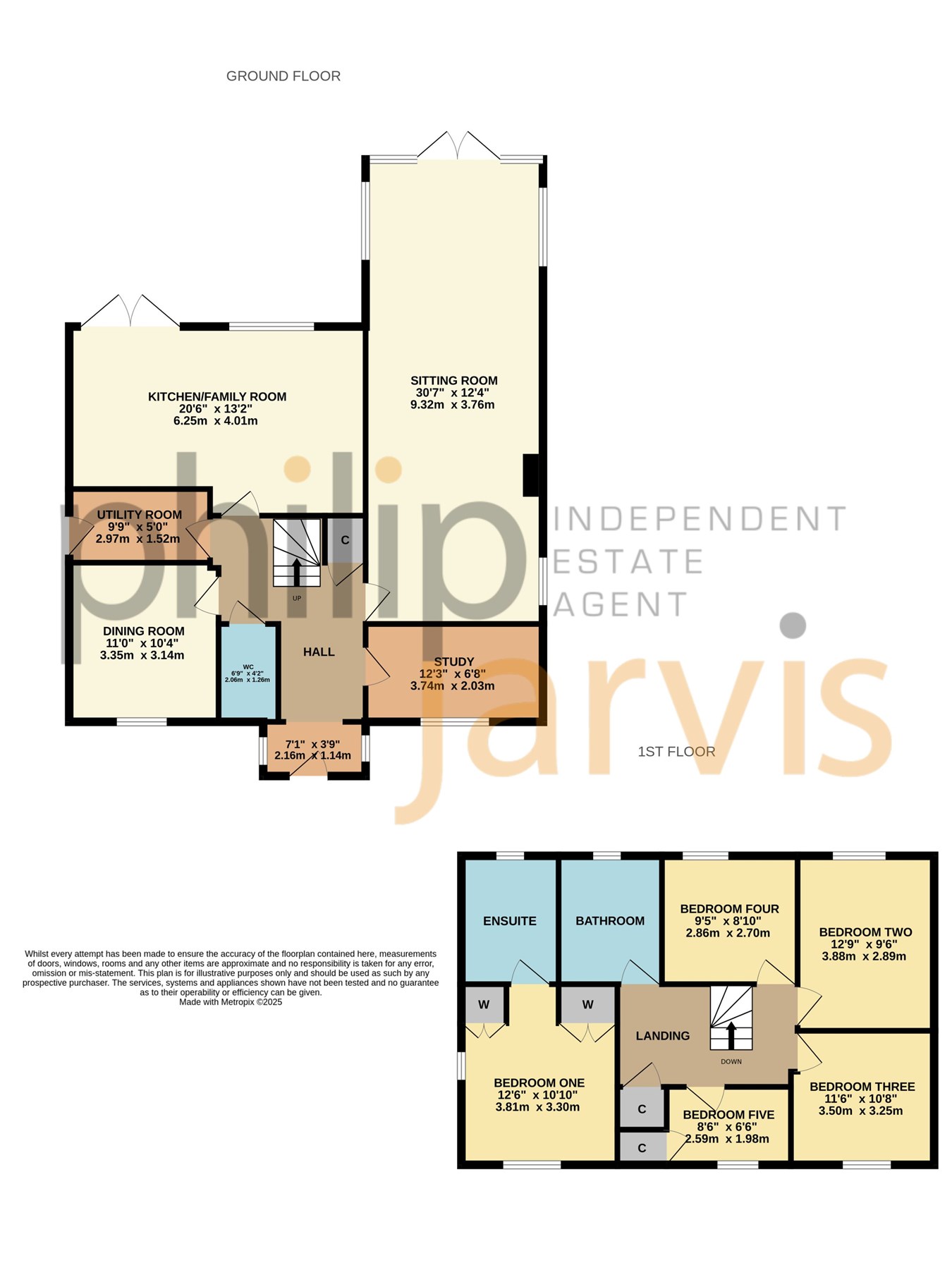- Five Bedroom Detached House
- Three Reception Rooms
- Kitchen/Family Room
- Master Bedroom With Ensuite Bathroom
- Small Select Development
- Landscaped Rear Garden
- Double Garage To Side
- Ground Floor Extension
- Utility Room
- No Forward Chain
5 Bedroom Detached House for sale in Harrietsham
"This executive home is so well proportioned and I love the cul-de-sac position". - Matthew Gilbert, Branch Manager.
Proudly presenting to the market this substantial extended five bedroom detached home located in the select Downlands Development found on the edge of the popular commuter village of Harrietsham.
The accommodation comprises to the ground floor of a large entrance hall, kitchen/family room, utility room, dining room, extended lounge and WC. Upstairs to the first floor there is a master bedroom benefitting from fitted wardrobes and an ensuite, four further bedrooms and a family bathroom.
Externally there is a double width driveway leading to a double garage whilst to the rear there is a pretty well established garden with shrubs, plants and trees.
Harrietsham is a popular village that boasts, shops, a public house, primary school and active church. There are also great commuter links with easy access to the M20 as well as a mainline railway to London Victoria.
An early viewing comes highly recommend to fully appreciate everything that Downlands has to offer.
Ground FloorDouble Glazed Entrance Door To:
Hall
Double glazed windows to both sides. Stairs to first floor. Understairs cupboard. Two radiator. Alarm panel. Thermostat.
Cloakroom
White suite of low level WC and hand basin with splash back tiling. Radiator. Extractor.
Sitting Room
16' 8" x 12' 3" (5.08m x 3.73m). Double glazed doors with double glazed full length windows to either side. Double glazed window to both sides. Brick fireplace with wood mantel and coal effect gas fire. Three radiators. Wall lights.
Dining Room
11' x 10' 4" (3.35m x 3.15m). Double glazed sash window to front. Radiator.
Kitchen/Family Room
20' 6" x 13' 2" narrowing to 11ft 2 (6.25m x 4.01m). Double glazed window to rear. Double glazed doors to rear. Range of modern base and wall units. Stainless steel Neff oven with AEG microwave above. AEG induction hob with stainless steel extractor hood above. Sink unit. Dupont zodiaq quartz worktops. Integrated dishwasher. Space for fridge/freezer. Dresser unit. Feature chrome wall radiator. Tiled floor. Under unit lights. Recess ceiling lights. Wall mounted TV. Water softener. Attractive wall tiling.
Study
12' 3" x 6' 8" (3.73m x 2.03m). Double glazed sash window to front. Radiator. Range of fitted study furniture to include desk, drawers, shelves and cupboards.
Utility Room
9' 9" x 5' (2.97m x 1.52m). Range of base and wall units. Plumbing for washing machine. Stainless steel single bowl sink unit. Door to double garage. Localised tiling. Radiator.
First Floor
Landing
Access to loft. Airing cupboard. Radiator.
Bedroom One
12' 6" x 10' 10" (3.81m x 3.30m). Double glazed sash window to front and double glazed window to side. Radiator. Two double wardrobe cupboards. BT & TV point.
Ensuite Bathroom
8' 10" x 6' 9" (2.69m x 2.06m). Double glazed window to rear. White suite comprising of low level WC, pedestal hand basin and panelled bath. Separate fully tiled shower cubicle. Chrome towel rail. Extractor. Recess lighting. Localised wall tiling.
Bedroom Two
12' x 9' 6" (3.66m x 2.90m). Double glazed window to rear. Radiator. Laminate flooring. TV point.
Bedroom Three
11' 6" x 10' 8" (3.51m x 3.25m). Double glazed sash window to front. Radiator.
Bedroom Four
9' 5" x 8' 10" (2.87m x 2.69m). Double glazed window to rear. Radiator.
Bedroom Five
8' 6" x 6' 6" (2.59m x 1.98m). Double glazed sash window to front. Wardrobe cupboard.
Bathroom
Double glazed window to rear. White suite comprising of low level WC, pedestal hand basin, bath with shower attachment and retractable glass screen. Localised tiling. Chrome towel rail. Part wood panelling. Extractor.
Exterior
Front Garden
Small area to lawn. Shrub beds. White picket fence to front boundary. Block paved path to front door. Side access.
Rear Garden
Approximately 35ft deep by 60ft wide. Mature landscaped garden with a particularly well balanced mix of plants, shrubs and trees. Decking area with pergola. Further patio area. Feature pond. Green house and shed to remain. Outside tap and electric point. Outside lighting.
Parking
Double driveway for two vehicles leading to.
Double Garage
Electric up and over door. Power and lighting. Wall mounted boiler. Eaves storage space. Door to utility room and separate door to rear garden.
Important Information
- This is a Freehold property.
Property Ref: 10888203_28837053
Similar Properties
Chequers Hill, Doddington, ME9
6 Bedroom Character Property | £675,000
"If you are looking for a home large enough for two families or just plenty of flexible space then Palace Farmhouse has...
Old Ashford Road, Lenham, ME17
4 Bedroom Detached House | £675,000
"This really is a beautiful home, I love the generous living space and open plan layout". - Matthew Gilbert, Branch Mana...
Bobbin Close, Headcorn, Ashford, TN27
5 Bedroom Detached House | Guide Price £675,000
**GUIDE PRICE OF £675,000-£700,000**"This house is tucked away in one of my favourite developments in Headcorn. It offer...
Wildflower Grove, Hopes Meadow, High Halden, TN26
4 Bedroom Detached House | £680,000
Hopes Meadow is an exclusive development found in ever popular High Halden, just a short drive from Tenterden and Ashfor...
Canterbury Road, Challock, Ashford, TN25
4 Bedroom Detached House | £685,000
"In my opinion, apart from the great location, the shining star of this home is the beautiful kitchen" - Matthew Gilbert...
4 Bedroom Detached House | £745,000
"What I really like about this cottage is the flexible arrangement of rooms on offer and the attractive 65ft garden to o...

Philip Jarvis Estate Agent (Maidstone)
1 The Square, Lenham, Maidstone, Kent, ME17 2PH
How much is your home worth?
Use our short form to request a valuation of your property.
Request a Valuation
