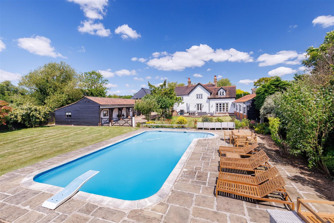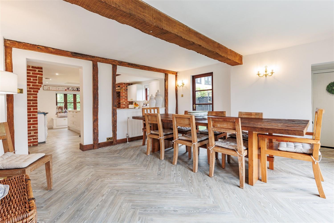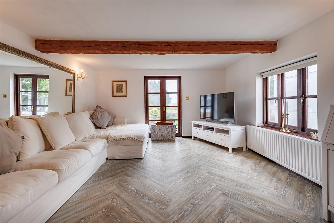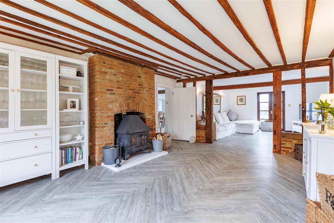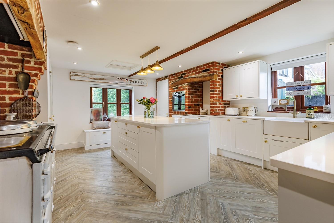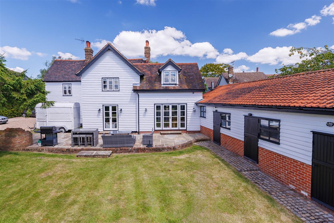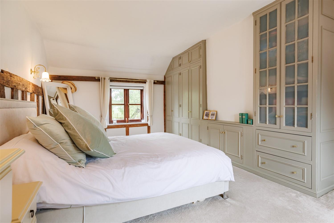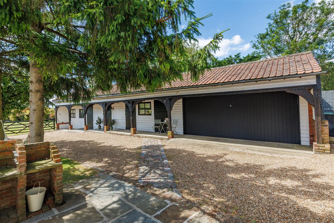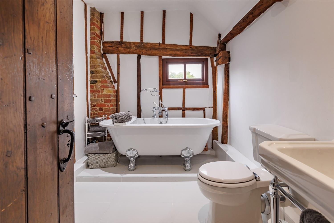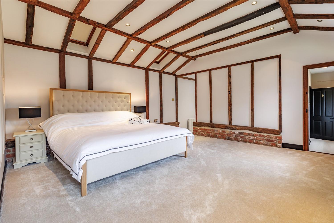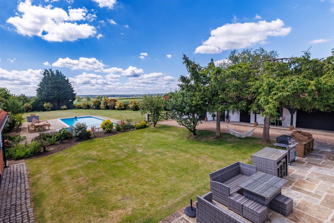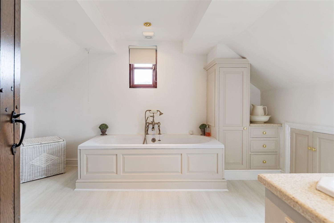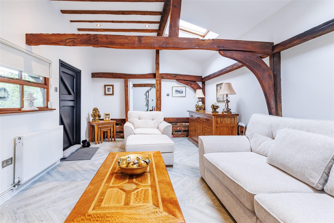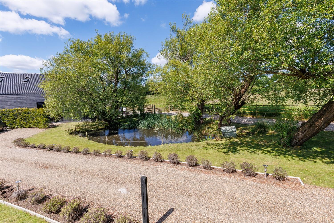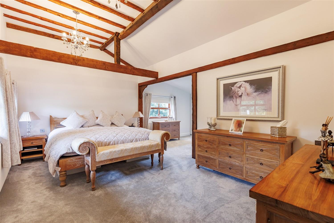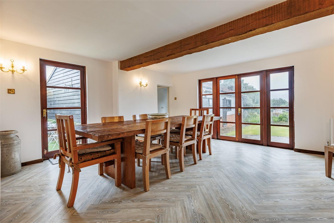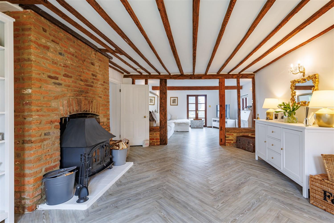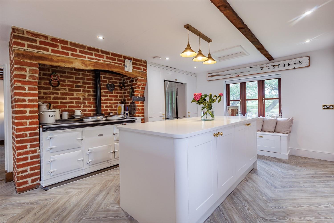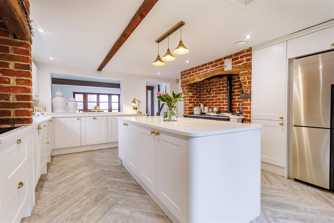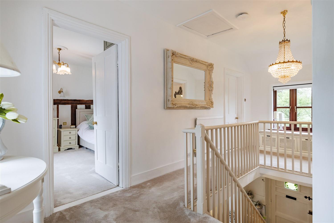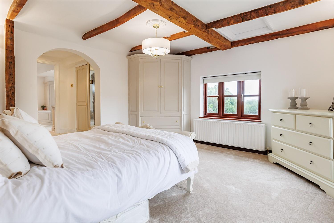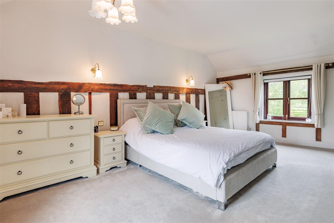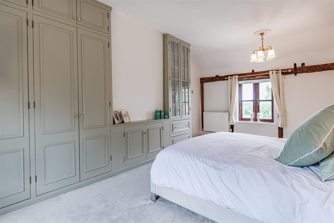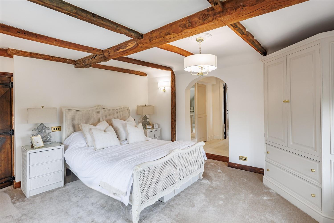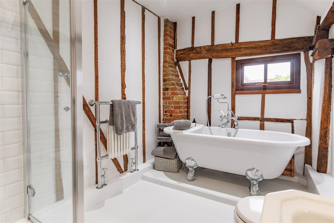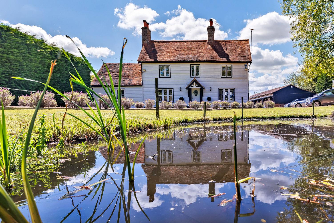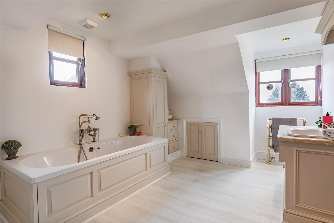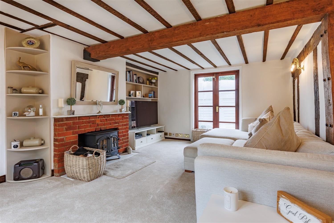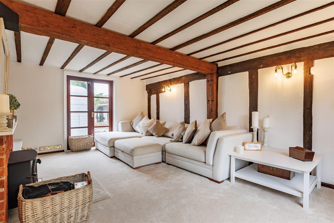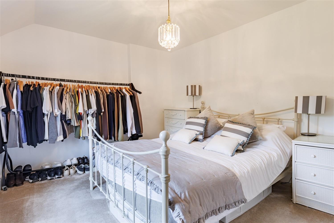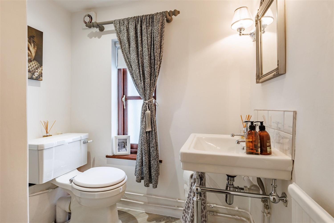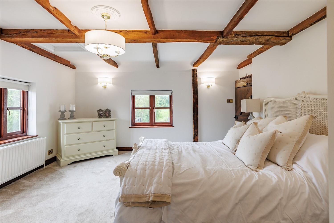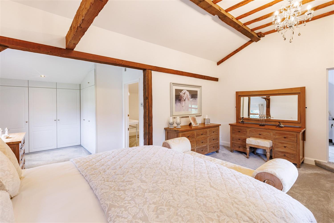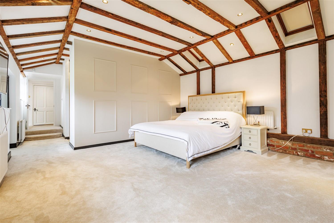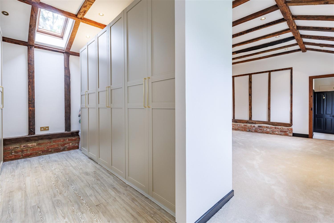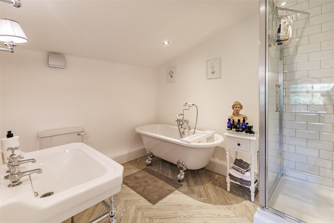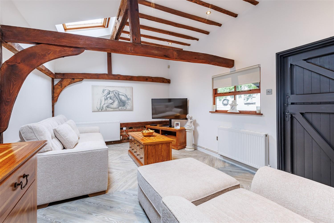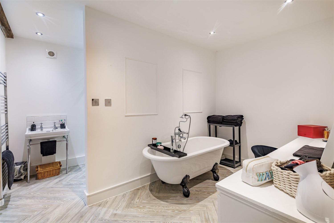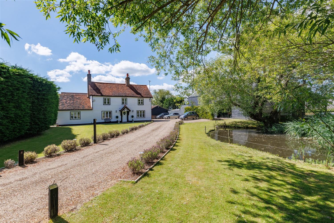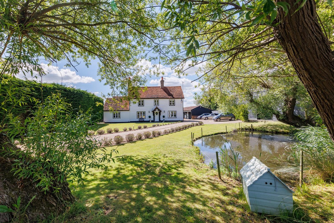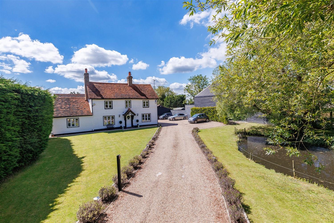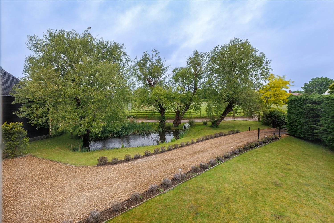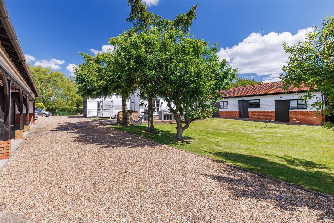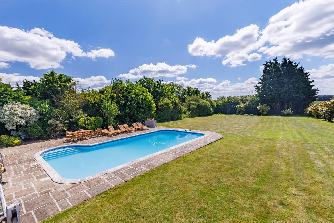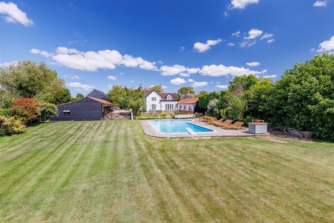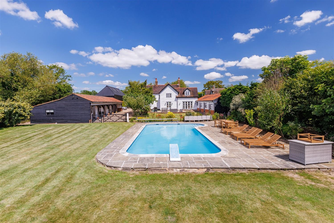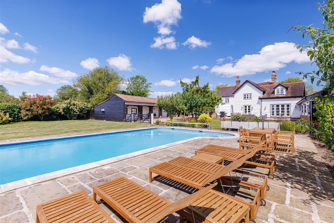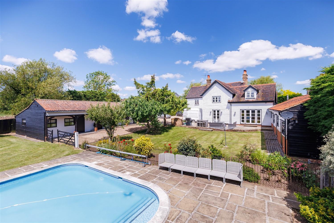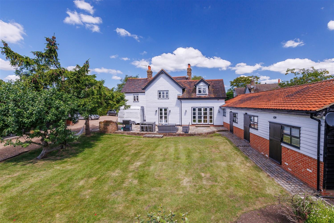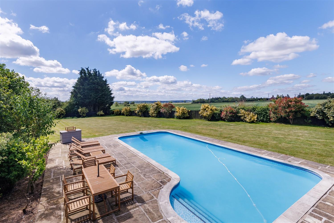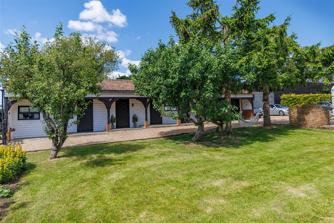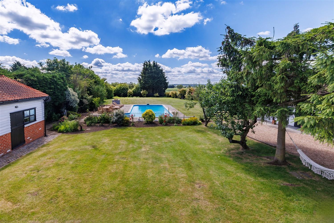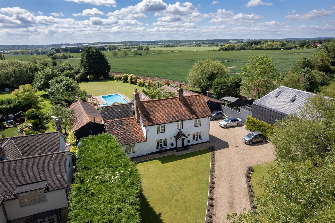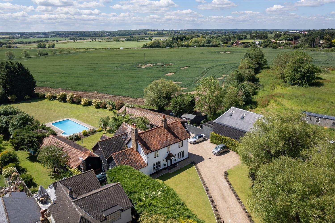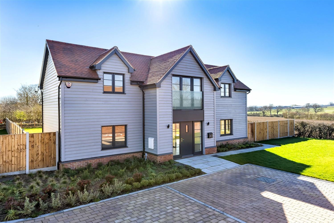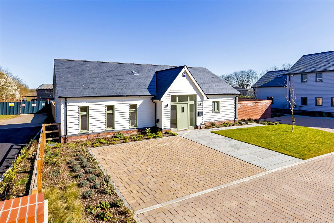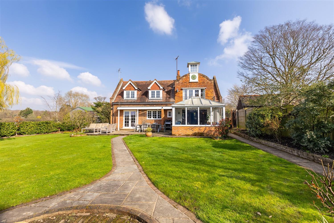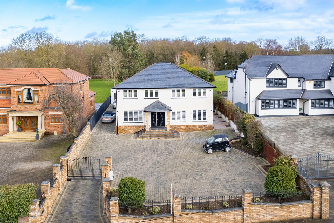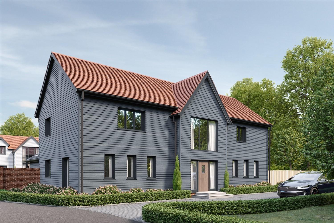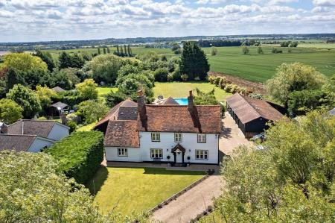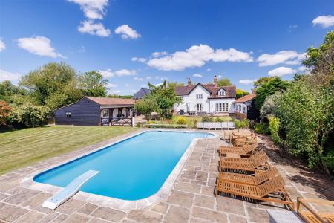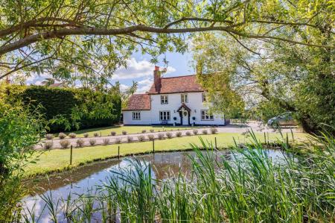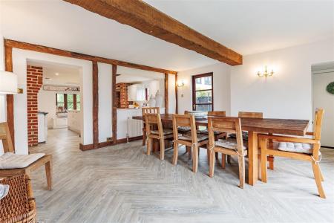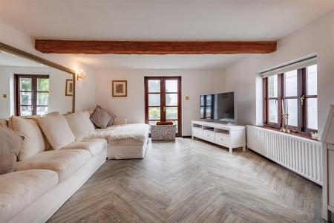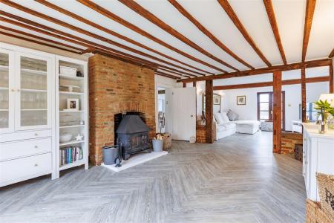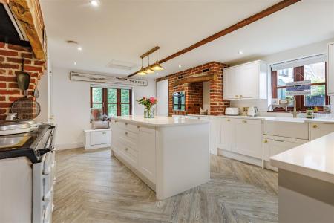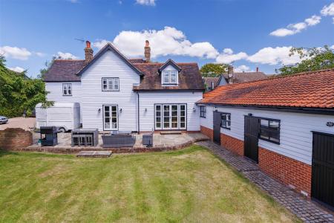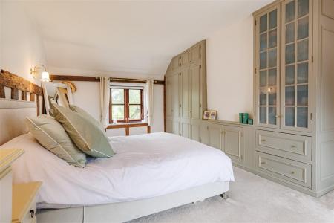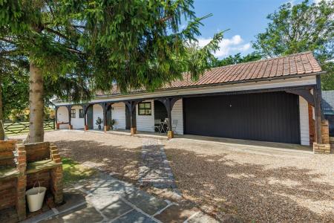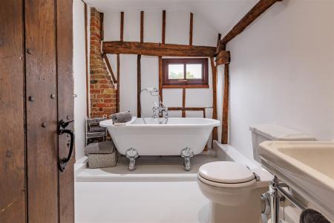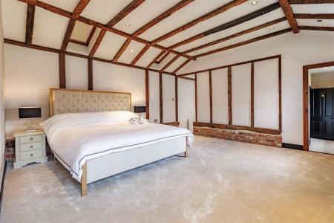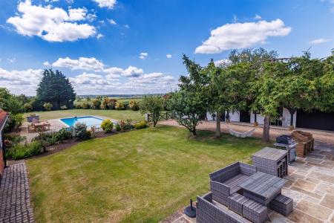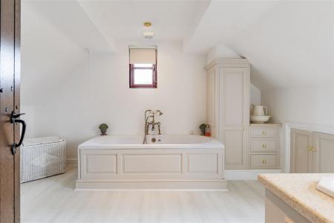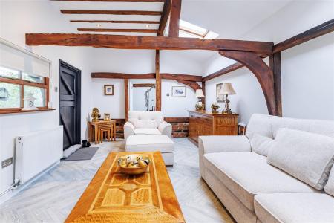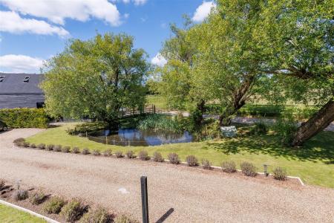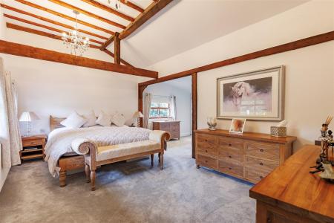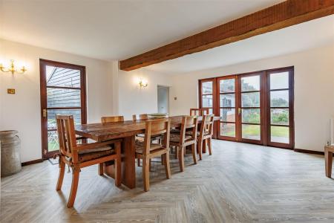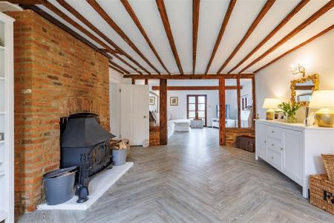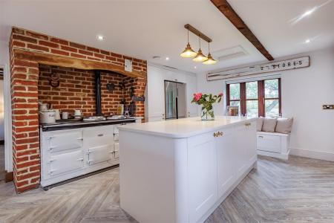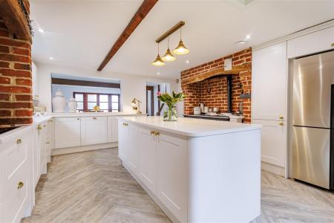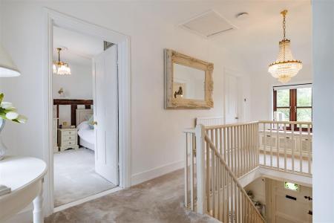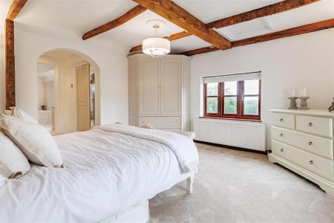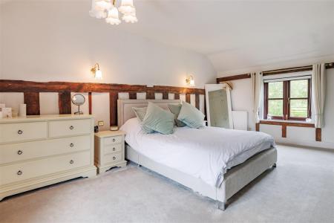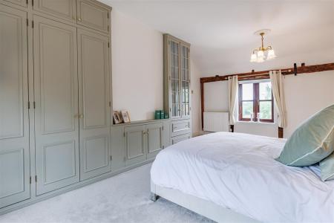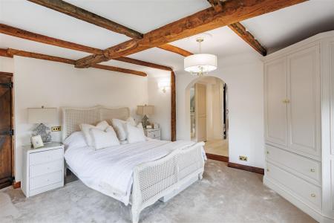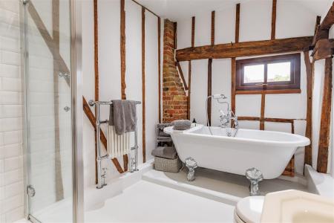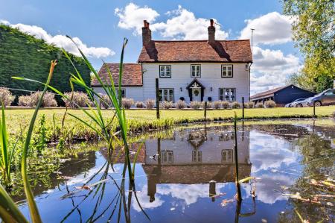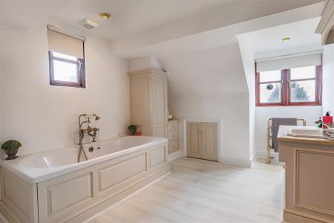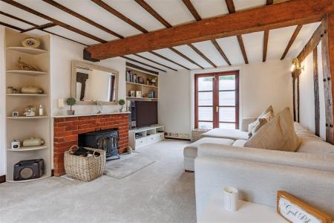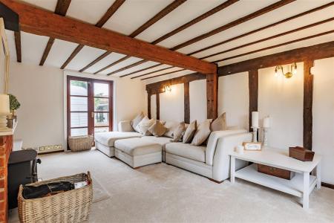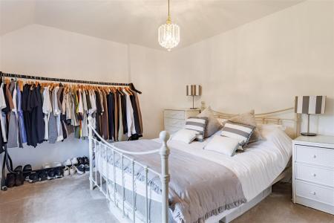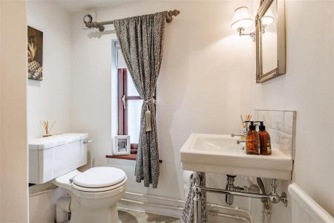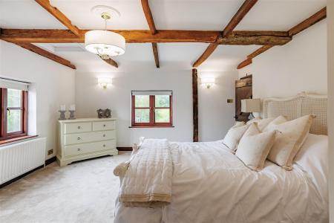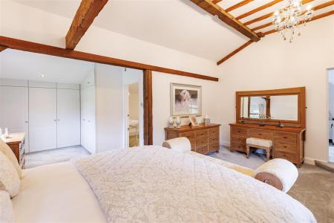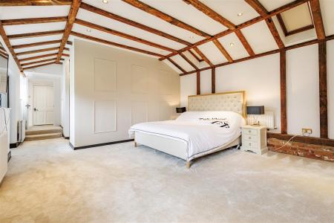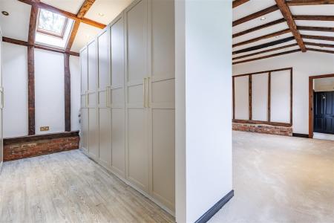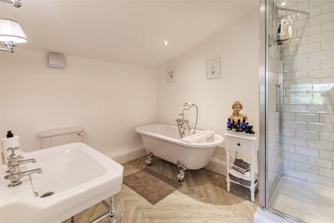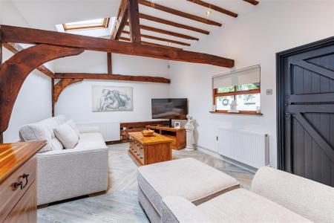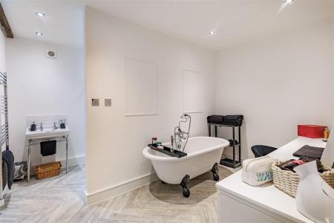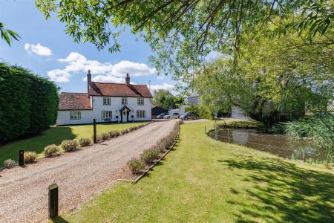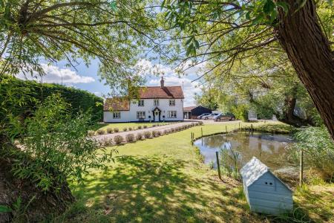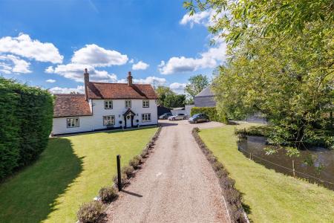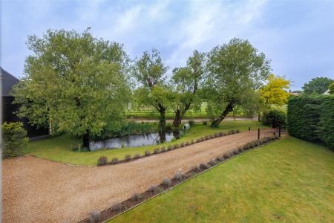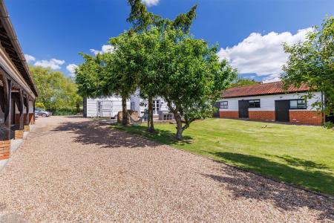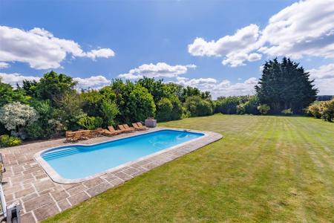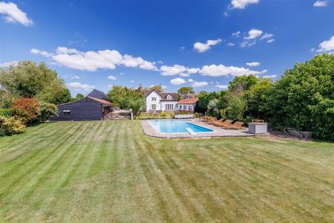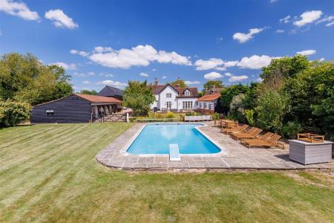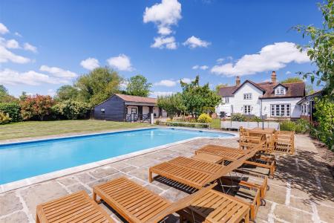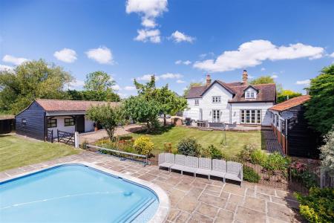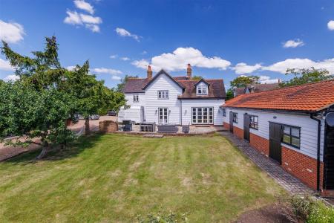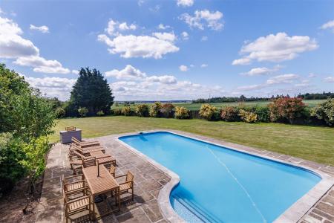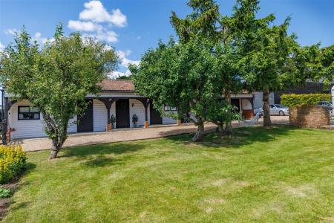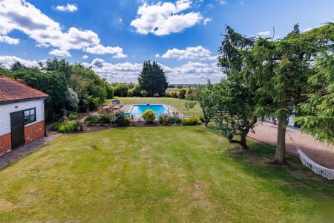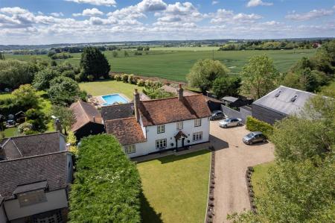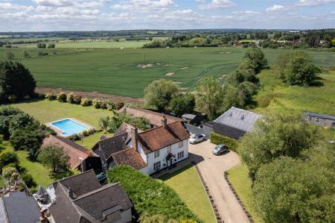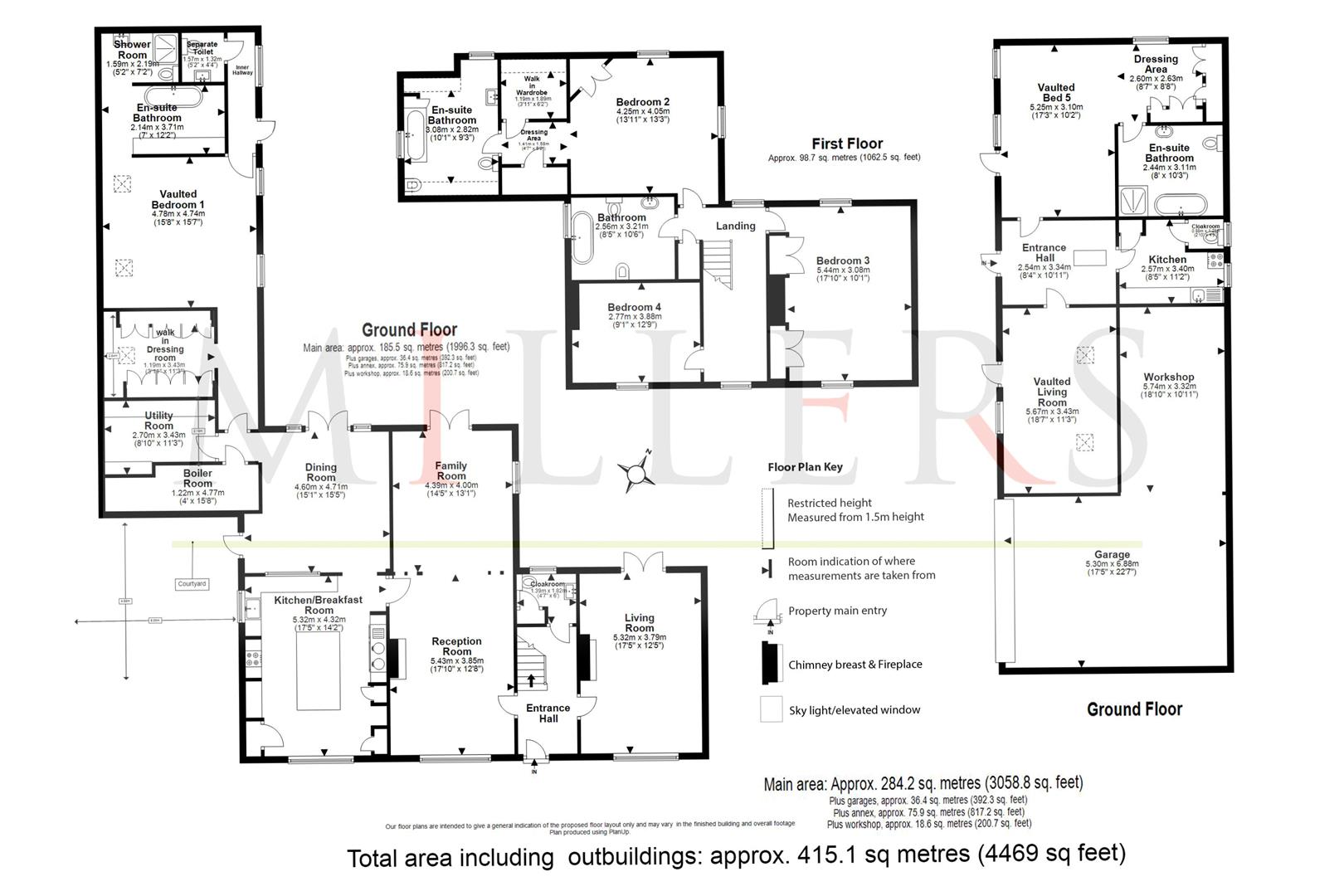- CIRCA 17 CENTURY
- APPROX. 4,469 SQ FT VOLUME
- LARGE GARDEN PLOT
- ADDITIONAL STABLE CONVERSION
- EXPOSED TIMBERS
- FOUR BEDROOMS
- ELECTRIC GATES
- SWIMMING POOL
- THREE RECEPTION ROOMS
4 Bedroom Detached House for sale in Hastingwood
* OUTSTANDING FARMHOUSE * SWIMMING POOL * FOUR DOUBLE BEDROOMS * SEMI RURAL LOCATION * DETACHED STABLE CONVERSION (BUNGALOW) * BEAUTIFULLY REFURBISHED * GRADE II LISTED * APPROX. 4,469 SQ FT VOLUME *
We are delighted to offer this impressive former farmhouse enjoying a large garden plot, heated swimming pool, double cart lodge & detached stable conversion (bungalow) perfect for an older relative or older children; including a large bedroom, kitchen, bathroom, WC and living room. This stunning setting is perfect for the open countryside and arable farmland of West Essex yet is a stone's throw from M11 and A414 yet enjoying the
This historic grade II listed farmhouse, first dated in approx. 17th Century (possibly earlier) has been recently updated. Providing versatile accommodation, which mixes older character with modern fixtures & fittings. Many period features include exposed timbers & open fireplaces, exposed brickwork & weather boarding. The property features an electric gated entrance with gravel drive, a private duck pond, ample parking & double garage with electric door. The main accommodation comprising three reception rooms, a newly fitted kitchen breakfast room & ground floor bedroom and refitted en-suite shower & bathrooms. The first floor has three bedrooms (originally four) including an impressive suite with a large re-fitted en-suite bathroom, dressing area & walk in wardrobes. The landscaped grounds are beautifully kept & include an enclosed formal lawn with shrub & bush boundaries. A heated swimming pool, spacious sun terrace, access to the garage & stable conversion.
Located in the historic hamlet of Hastingwood which is found between the larger to towns of Epping, Ongar & Old Harlow. Hastingwood benefits from a village hall, public house "The Rainbow & Dove" a garden nursery with cafe restaurant. There is fantastic transport links from Hastingwood on the M11 interchange giving access to the M25 & London, the A414 to Ware & Chelmsfo
Ground Floor -
Living Room - 5.31m x 3.78m (17'5" x 12'5") -
Cloakroom Wc - 1.83m x 1.40m (6' x 4'7") -
Reception Room - 5.44m x 3.86m (17'10" x 12'8") -
Family Room - 4.39m x 3.99m (14'5" x 13'1") -
Kitchen Breakfast Room - 5.32m x 4.32m (17'5" x 14'2") -
Dining Room - 4.60m x 4.70m (15'1" x 15'5") -
Boiler Room - 4.78m x 1.22m (15'8" x 4') -
Utility Room - 2.69m x 3.43m (8'10" x 11'3") -
Vaulted Bedroom One - 4.78m" x 4.75m" (15'8" x 15'7") -
Walk In Wardrobes - 3.43m x 1.19m (11'3" x 3'11") -
En-Suite Bathroom - 2.13m x 3.71m (7' x 12'2") -
En-Suite Shower Room - 1.57m x 1.32m (5'2 x 4'4) -
Separate Wc - 1.57m x 1.32m (5'2" x 4'4" ) -
First Floor -
Bedroom Two - 4.25m x 4.05m (13'11" x 13'3") -
Dressing Area - 1.40m x 1.57m (4'7" x 5'2") -
Walk In Wardrobe - 1.88m x 1.19m (6'2" x 3'11") -
En-Suite Bathroom - 3.07m x 2.82m (10'1" x 9'3") -
Bedroom Three - 5.44m x 3.07m (17'10" x 10'1") -
Bedroom Four - 3.89m x 2.77m (12'9" x 9'1") -
Family Bathroom - 3.20m x 2.57m (10'6" x 8'5") -
Stable Conversion -
Entrance Hall - 3.33m x 2.54m (10'11 x 8'4) -
Vaulted Bedroom Five - 5.46m x 3.10m (17'11 x 10'2") -
Dressing Area - 2.64m x 2.62m (8'8" x 8'7") -
En-Suite Bathroom - 2.44m x 3.12m (8' x 10'3") -
Kitchen - 2.57m x 3.40m (8'5" x 11'2") -
Cloakroom Wc - 1.30m x 0.86m (4'3 x 2'10) -
Vaulted Living Room - 5.25m x 3.10m (17'3" x 10'2") -
Garage Area -
Garage - 6.88m x 5.31m (22'7" x 17'5" ) -
Workshop - 5.74m x 3.33m (18'10" x 10'11") -
Rear Garden Plot - 67m x 26m (219'9" x 85'3") -
Property Ref: 14350_33206962
Similar Properties
MEADOW VIEW, Epping Lane, Stapleford Tawney,
4 Bedroom Detached House | Guide Price £1,450,000
** READY FOR OCCUPATION** - NEW DEVELOPMENT OF JUST FOUR EXECUTIVE HOMES IN COUNTRYSIDE SETTING WITHIN 2 MILES OF EPPING...
MEADOW VIEW, Epping Lane, Stapleford Tawney,
3 Bedroom Detached Bungalow | Guide Price £1,250,000
** BOOK YOUR PRIVATE VIEWING TOUR**BRAND NEW EXCLUSIVE GATED DEVELOPMENT 2 MILES FROM EPPING AND THEYDON BOIS- READY FOR...
4 Bedroom Detached House | £1,250,000
** PRICE RANGE: £1,250,000 to £1,300,000 ** BEAUTIFULLY PRESENTED * THREE RECEPTIONS * FOUR BEDROOMS * APPROX: 2,789.2 S...
4 Bedroom Detached House | Offers in excess of £1,600,000
* DETACHED RESIDENCE * ADJACENT EPPING FOREST * BACKING ONTO OPEN FIELDS *Nestled in the picturesque village of Theydon...
4 Bedroom Detached House | £1,750,000
* PRICE RANGE £1,750,000 to £1,850,000 * Belem on Middle Street one of Nazeings most prestigeous addresses is an outstan...
MEADOW VIEW, Epping Lane, Stapleford Tawney,
4 Bedroom Detached House | Guide Price £1,800,000
NEW DEVELOPMENT OF JUST FOUR EXECUTIVE HOMES IN COUNTRYSIDE SETTING WITHIN 2 MILES OF EPPING AND THEYDON BOIS. ** READY...

Millers Estate Agents (Epping)
229 High Street, Epping, Essex, CM16 4BP
How much is your home worth?
Use our short form to request a valuation of your property.
Request a Valuation

