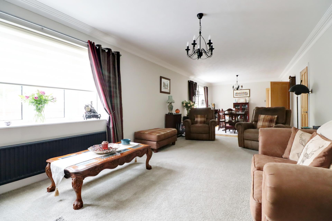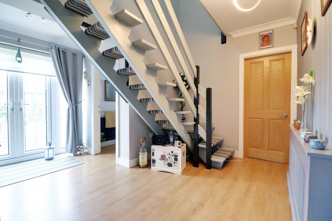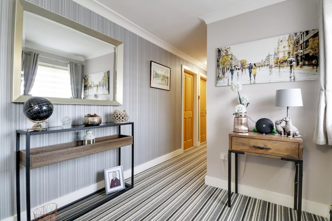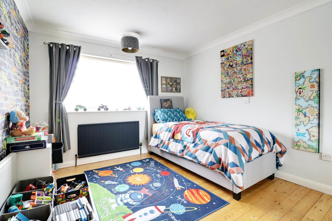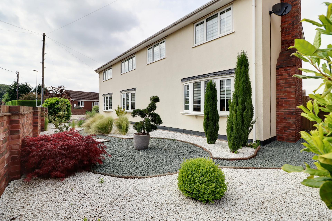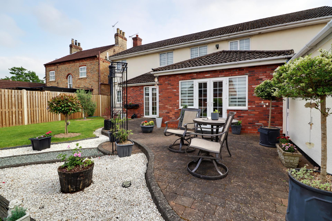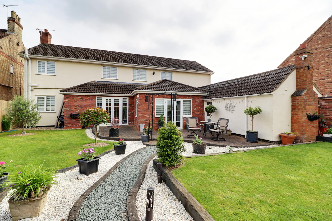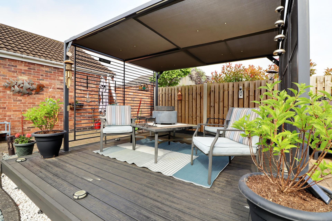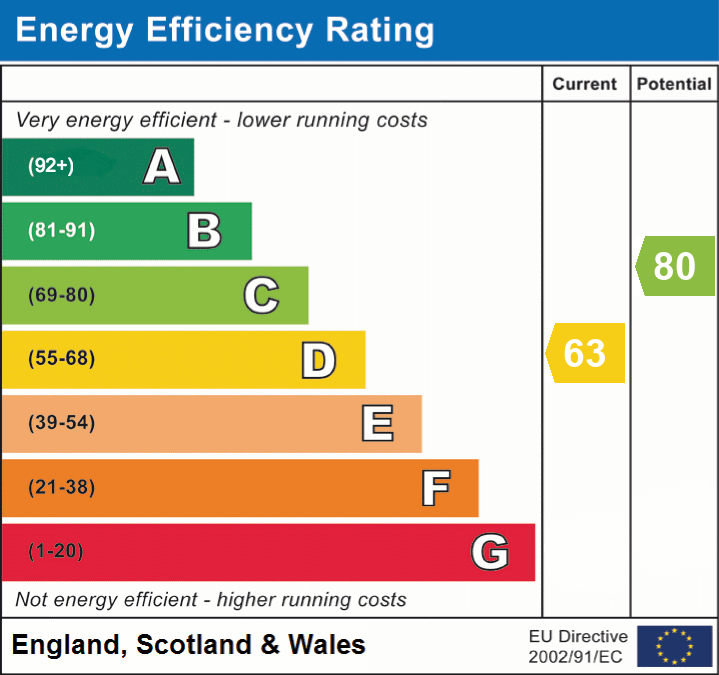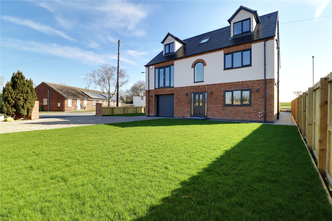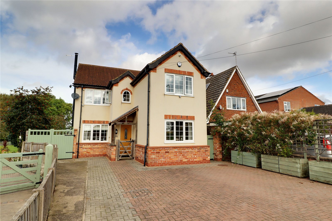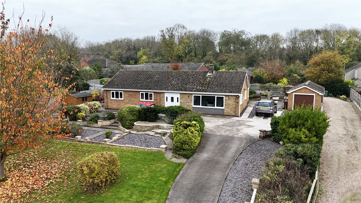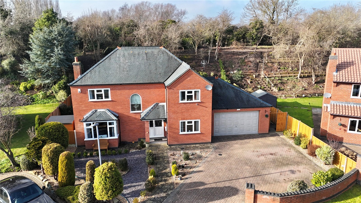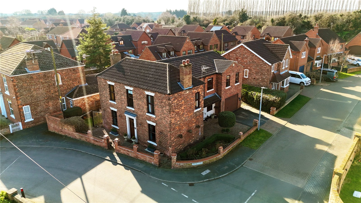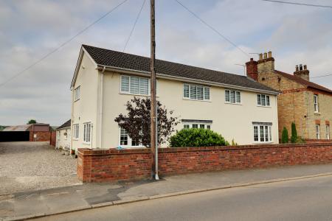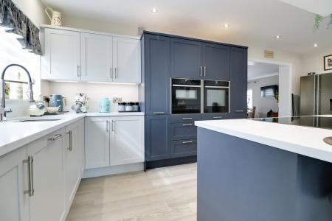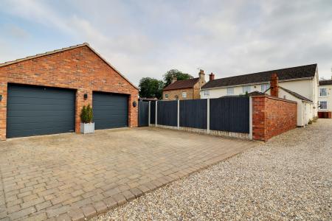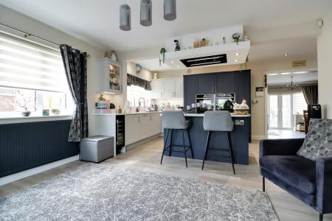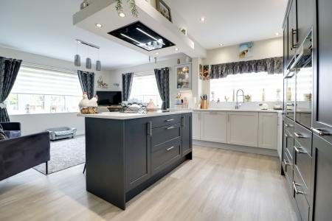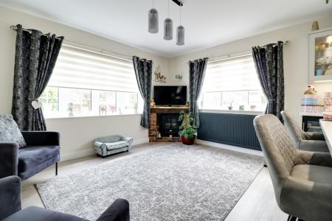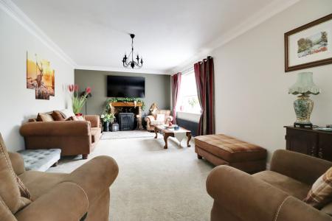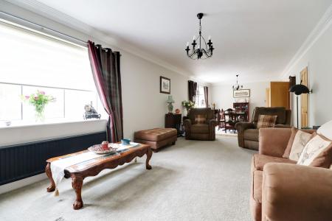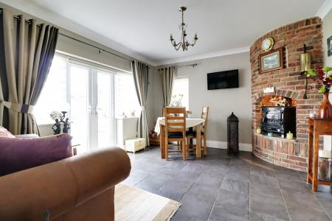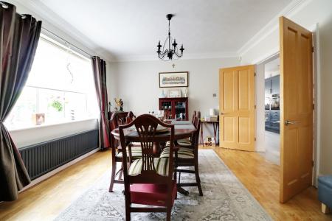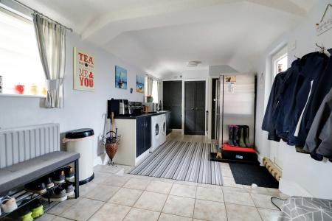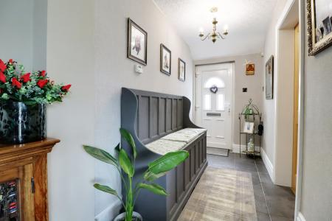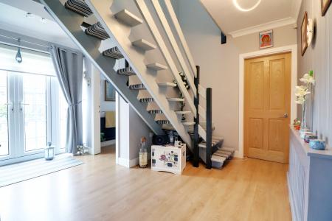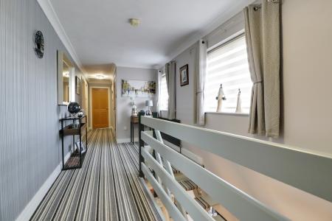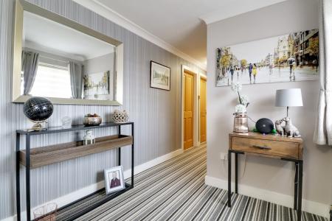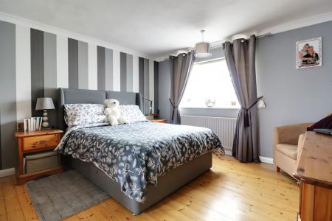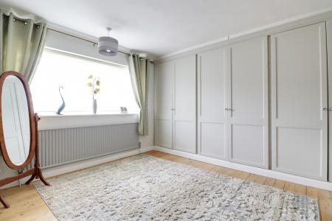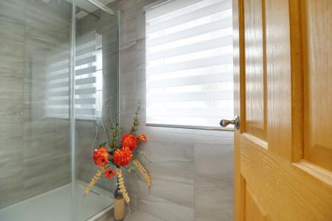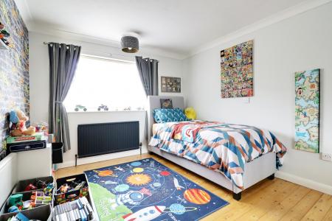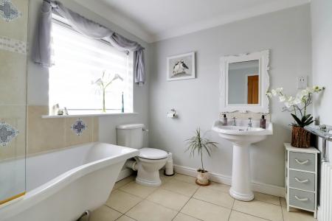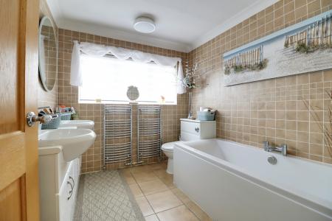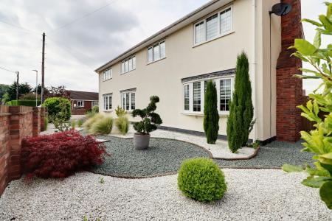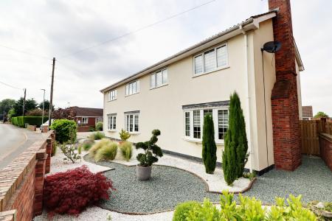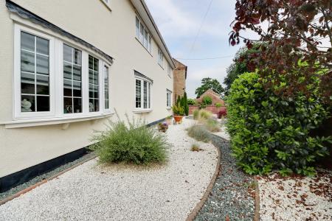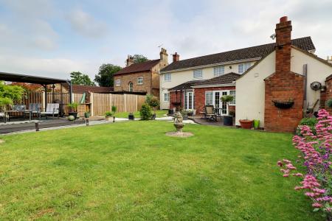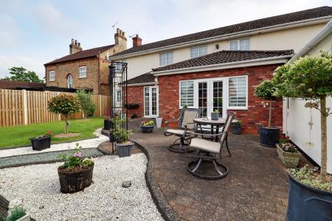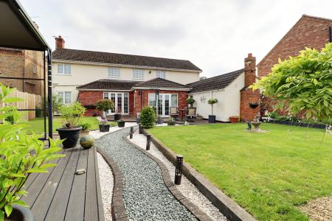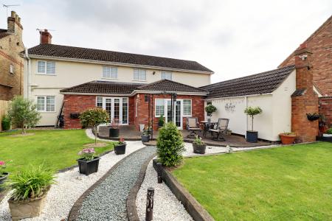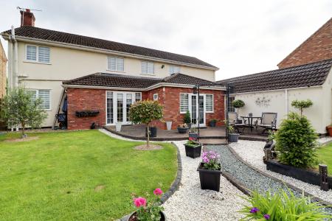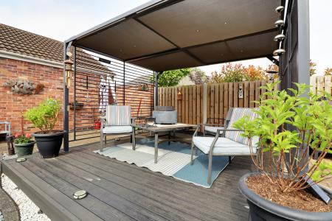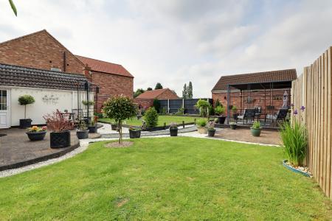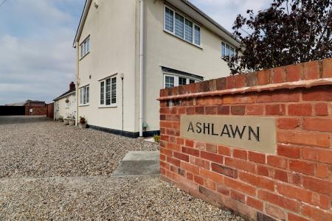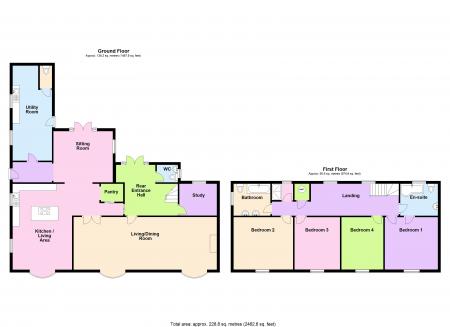- 3 BATHROOMS WITH ONE PROVIDING AN EN-SUITE TO THE MASTER
- 3 EXCELLENT RECEPTION ROOMS
- 4 DOUBLE BEDROOMS
- AN IMPRESSIVE PERIOD DETACHED FAMILY HOME
- HIGHLY DESIRABLE & RARELY AVAILABLE VILLAGE LOCATION
- LARGE DETACHED GARAGE & DRIVEWAY TO THE REAR
- LARGE UTILITY ROOM
- PRIVATE ENCLOSED LANDSCAPED GARDENS
- QUALITY FITTED LIVING/DINING KITCHEN
- VIEWING IS ESSENTIAL TO FULLY APPRECIATE
4 Bedroom Detached House for sale in Haxey
** REDUCED TO AID A QUICK SALE** VIRTUAL TOUR ** DRIVEWAY & DOUBLE GARAGE TO THE REAR ** An outstanding traditional, render finished, detached house having been largely extended creating a substantial and versatile family home that must be viewed internally to fully appreciate. The stunning accommodation has been recently updated and improved comprising, side entrance hall that leads to a rear sitting room, large utility room with cloakroom, newly fitted open plan dining/living kitchen with quality integral appliances and a walk-in pantry, large open plan lounge/dining room with a feature brick fireplace housing a multi-fuel stove, rear entrance hall with a further cloakroom and a useful study. The first floor benefits from a large landing, 4 generous double bedrooms with a master en-suite bathroom, main family bathroom and a separate landing shower room. The gardens are beautifully landscaped being carefully planted and gravel laid to the front for ease of maintenance with a side pebbled driveway to side that continues to a rear block paved driveway and a detached brick and block built double garage. Gated access from the driveway leads into a private, fully enclosed garden that enjoys shaped lawns with planted borders and a number of excellent seating areas. Finished with full uPvc double glazing and a modern gas fired central heating system. Viewing comes with the agents highest of recommendations. View via our Epworth office.
REDUCED TO AID A QUICK SALE** VIRTUAL TOUR ** DRIVEWAY & DOUBLE GARAGE TO THE REAR ** An outstanding traditional, render finished, detached house having been largely extended creating a substantial and versatile family home that must be viewed internally to fully appreciate. The stunning accommodation has been recently updated and improved comprising, side entrance hall that leads to a rear sitting room, large utility room with cloakroom, newly fitted open plan dining/living kitchen with quality integral appliances and a walk-in pantry, large open plan lounge/dining room with a feature brick fireplace housing a multi-fuel stove, rear entrance hall with a further cloakroom and a useful study. The first floor benefits from a large landing, 4 generous double bedrooms with a master en-suite bathroom, main family bathroom and a separate landing shower room. The gardens are beautifully landscaped being carefully planted and gravel laid to the front for ease of maintenance with a side pebbled driveway to side that continues to a rear block paved driveway and a detached brick and block built double garage. Gated access from the driveway leads into a private, fully enclosed garden that enjoys shaped lawns with planted borders and a number of excellent seating areas. Finished with full uPvc double glazing and a modern gas fired central heating system. Viewing comes with the agents highest of recommendations. View via our Epworth office.
REAR RECEPTION HALLWAY 12'5" x 12'7" (3.78m x 3.84m). Having rear uPVC double glazed French doors with adjoining sidelights allowing access to the garden, attractive laminate flooring, wall mounted Honeywell thermostatic control for the central heating, wall to ceiling coving, open tread staircase allowing access to the first floor accommodation and doors to;
CLOAKROOM 4'11" x 4'2" (1.5m x 1.27m). With side uPVC double glazed window with patterned glazing, a two piece suite in white comprising a low flush WC, pedestal wash hand basin with tiled splash back, continuation of laminate flooring and wall to ceiling coving.
STUDY 8'11" x 7'6" (2.72m x 2.29m). Has a rear uPVC double glazed window, attractive wooden flooring and wall to ceiling coving.
LARGE OPEN PLAN LOUNGE/DINING ROOM 33'10" x 12'2" (10.3m x 3.7m). Enjoying twin front uPVC double glazed window, a feature inset multi-fuel cast iron stove within a brick chamber, flagged stone hearth, wooden beamed mantel with TV connections above, part wooden flooring to the dining area, detailed wall to ceiling coving and internal oak French doors leads through to;
LIVING/DINING KITCHEN 20'5" x 20'6" (6.22m x 6.25m). Enjoying a dual aspect with front and side uPVC double glazed windows, a large walk-in pantry with fitted shelving and open access through to a rear sitting room. the kitchen enjoys a quality range of shaker style fitted units with brushed aluminum style pull handles with integral appliances, benefitting from complementary quartz with matching uprising that incorporates a one and a half bowl sink unit with drainer to the side and block mixer tap, built-in eye level Neff double oven and warming drawer, a central breakfasting island that houses a five ring Neff induction hob with overhead suspended extractor with downlighting, quality karndean flooring, feature corner fitted brick fireplace with wooden TV plinth above, inset ceiling spotlights an internal door which leads back to the reception hallway.
REAR SITTING ROOM 13'11" x 12' (4.24m x 3.66m). Plus a deep recessed entrance that provides a side uPVC double glazed entrance door which can be accessed from the driveway, matching rear French doors with adjoining window provides access to the garden and is finished by a further side window, tiled flooring with underfloor heating, corner curved brick built fireplace with raised recessed enamel gas fired stove, TV point and door leads through to;
LARGE UTILITY ROOM 9'4" x 22'4" (2.84m x 6.8m). Having twin side uPVC double glazed windows, side uPVC entrance door leading to the garden, a range of base storage cabinets with a complementary above rolled edge countertop with tiled splash back and incorporates a single stainless steel sink unit with drainer to the side and block mixer tap, space and plumbing for an automatic washing machine and dryer, tiled flooring and a built-in boiler cupboard housing a Valliant gas fired central heating boiler, adjoining storage cupboard and adjoining cloakroom with a low flush WC and tiled flooring.
FIRST FLOOR LANDING 18' x 7'6" (5.49m x 2.29m). With two rear uPVC double glazed windows, wall to ceiling coving and a built-in airing cupboard with cylinder tank.
MASTER BEDROOM 1 12'3" x 12'5" (3.73m x 3.78m). With front uPVC double glazed window, exposed floorboards, TV point, wall to ceiling and doors to;
EN-SUITE BATHROOM 8'11" x 7'6" (2.72m x 2.29m). With a rear uPVC double glazed window, a quality suite in white comprising a low flush WC, pedestal wash hand basin with tiled splash back, p-shaped panelling bath with surrounding tiles, overhead main shower and glazed screen, tiled flooring, period style enamel radiator with surrounding chrome towel rail and wall to ceiling coving.
FRONT DOUBLE BEDROOM 2 14'1" x 12'5" (4.3m x 3.78m). With front uPVC double glazed window, exposed floorboards, fully fitted bank of wardrobes to one wall and wall to ceiling coving.
FRONT DOUBLE BEDROOM 3 10'10" x 12'5" (3.3m x 3.78m). With a front uPVC double glazed window, exposed floorboards and wall to ceiling coving.
FRONT DOUBLE BEDROOM 4 10' x 12'5" (3.05m x 3.78m). With a front uPVC double glazed window, exposed floorboards and built-in wardrobe with mirrored fronts.
FAMILY BATHROOM 8'9" x 7'6" (2.67m x 2.29m). With a side uPVC double glazed window with patterned glazing, enjoying a four piece suite in white comprising a close couple low flush WC, feature his and hers wash hand basin set within a rolled edge top with gloss white storage cabinets beneath with circular mirrored backing, his and hers panelled bath, tiled flooring, fully tiled walls, twin chrome towel rail and wall to ceiling coving.
SHOWER ROOM 7'9" x 3'8" (2.36m x 1.12m). With a rear uPVC double glazed window with patterned glazing, a double walk-in shower cubicle with overhead main shower and glazed screen, tiled flooring and fully matching walls and fitted large towel rail.
OUTBUILDINGS 19'8" x 19'8" (6m x 6m). To the rear of the property, there is a substantial brick and block built detached double garage with electric remote operated quality insulated doors benefitting internally from power and lighting and pitched roof providing storage.
GROUNDS The property offers beautifully landscaped gardens with the front being of a striking design being of two-toned gravelled laid for ease of maintenance with strategically planted shrubs al behind a brick boundary wall. A side shared pebbled driveway with the neighbouring property allows access to a discrete block paved driveway with gated access leading to the garden. The rear garden enjoys an excellent degree of privacy with fenced and walled boundaries and a number of shaped lawns with adjoining planted borders and an adjoining curved block paved seating area found to the rear of the property with access from both sets of French doors with gravelled block edged pathways leading to a PVC raised decking area with fixed contemporary pergola.
Important Information
- This is a Freehold property.
Property Ref: 12887_PFA240358
Similar Properties
Derrythorpe Road, Althorpe, Scunthorpe, Lincolnshire, DN17
4 Bedroom Detached House | £450,000
** OUTSTANDING RIVER VIEWS ** EXECUTIVE BRAND NEW DETACHED HOUSE ** A most impressive brand new detached house offering...
Westgate Road, Belton, North Lincolnshire, DN9
4 Bedroom Detached House | £440,000
** 3 RECEPTION ROOMS ** USEFUL OUTBUILDINGS ** A stunning, render finished, detached family house offering beautifully p...
Eastoft Road, Crowle, Scunthorpe, Lincolnshire, DN17
4 Bedroom Apartment | £440,000
** REDUCED ** LARGELY EXTENDED TO THE REAR ** 3 RECEPTION ROOMS ** 4 DOUBLE BEDROOMS ** A fine traditional detached bung...
North Street, West Butterwick, Lincolnshire, DN17
4 Bedroom Detached House | £475,000
** REDUCED ** A DUAL PURPOSE PROPERTY SUITABLE FOR RESIDENTIAL AND FOR RUNNING A BUSINESS** 3650 SQ FT (not including th...
Fernbank, Epworth, North Lincolnshire, DN9
4 Bedroom Detached House | Offers in excess of £475,000
**AN OUTSTANDING EXECUTIVE DETACHED FAMILY HOME****STUNNING OPEN PLAN KITCHEN DINER****QUIET CUL-DE-SAC LOCATION**
Battle Green, Epworth, Doncaster, Lincolnshire, DN9
6 Bedroom Detached House | Offers Over £475,000
**OUTSTANDING DETACHED PERIOD PROPERTY****HISTORIC MARKET TOWN OF EPWORTH****SIX GENEROUS BEDROOMS**
How much is your home worth?
Use our short form to request a valuation of your property.
Request a Valuation








