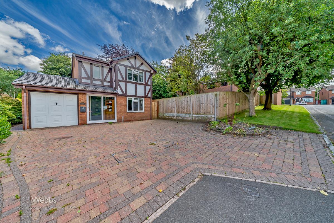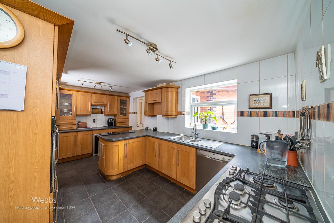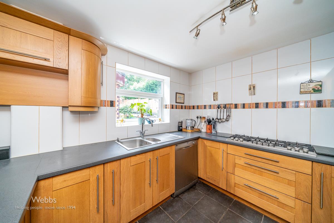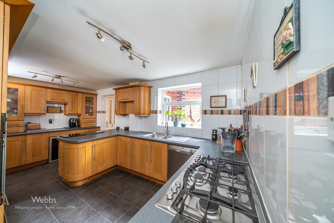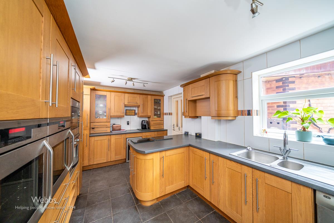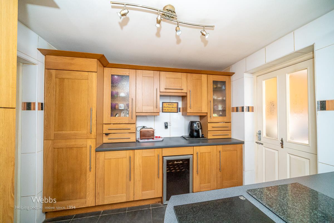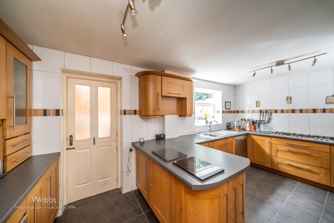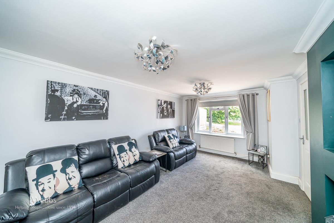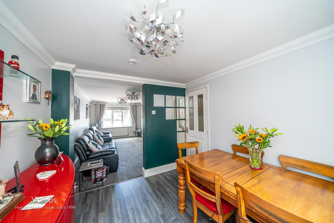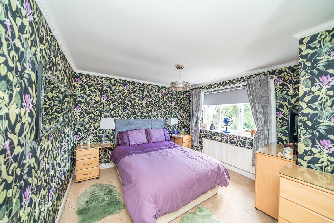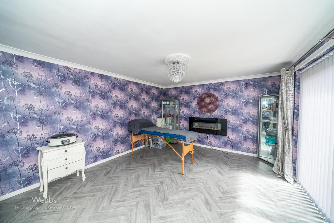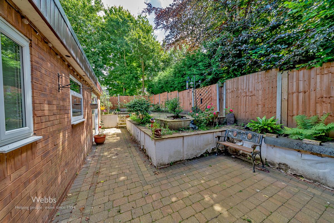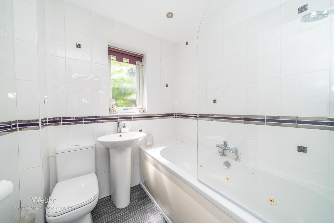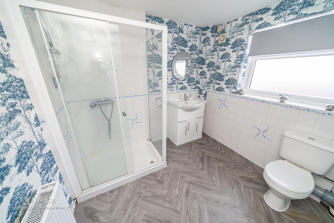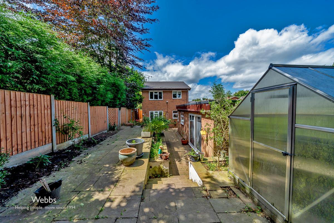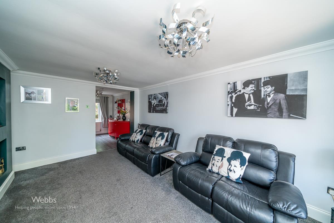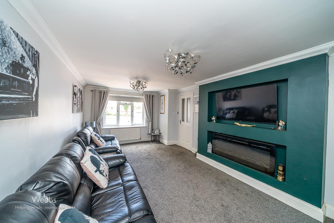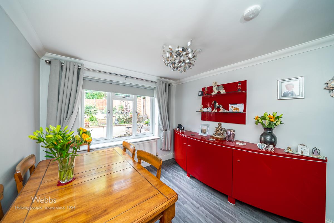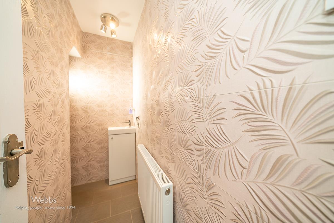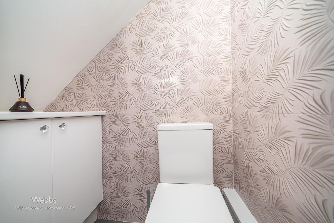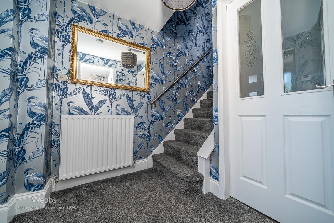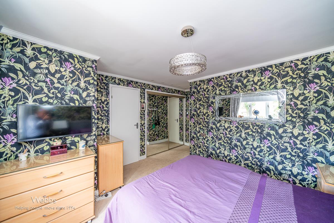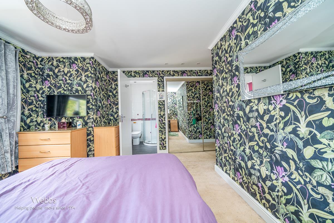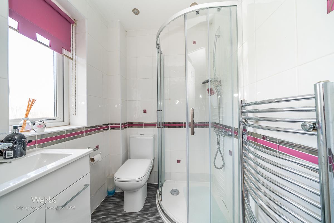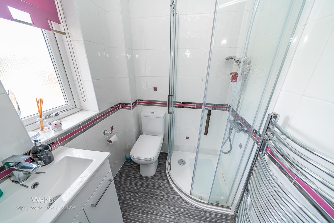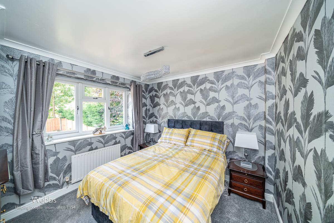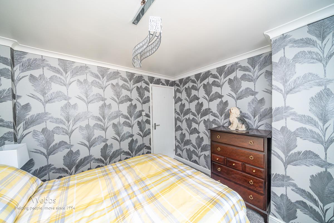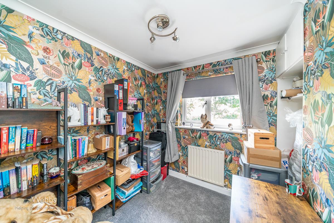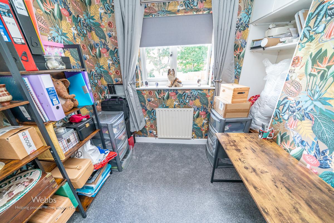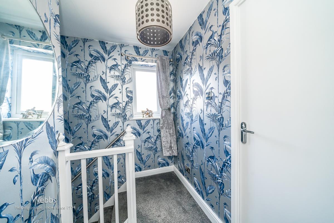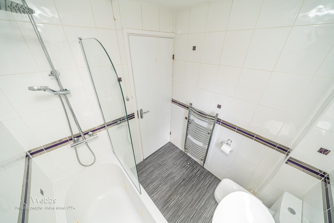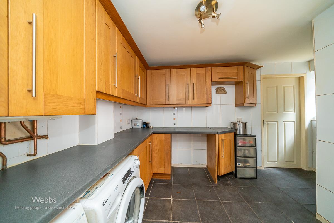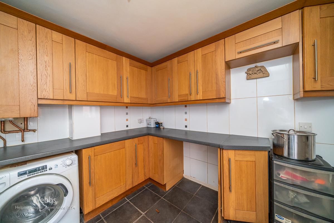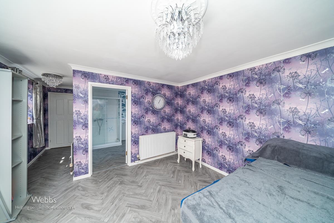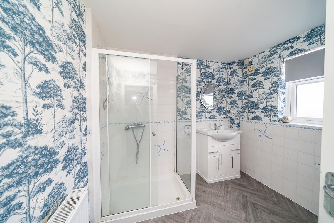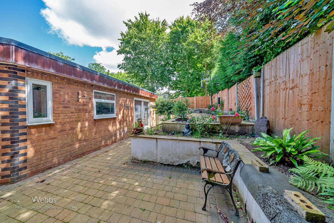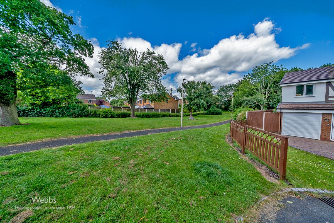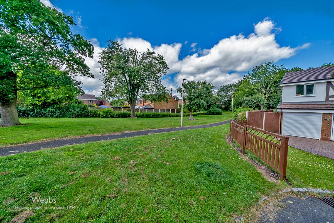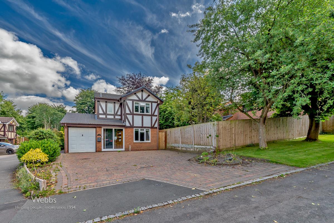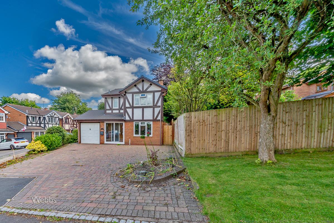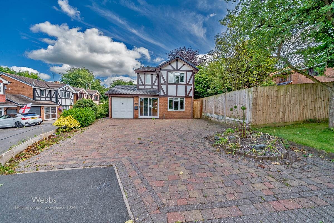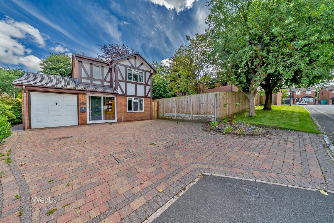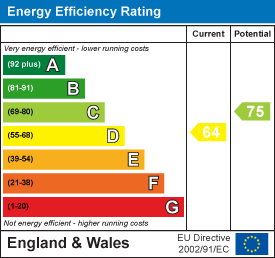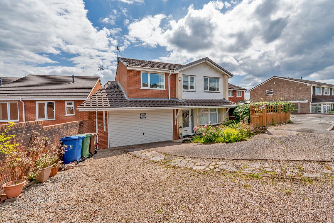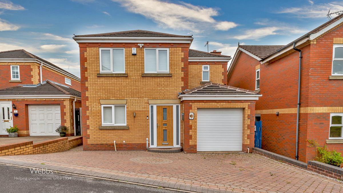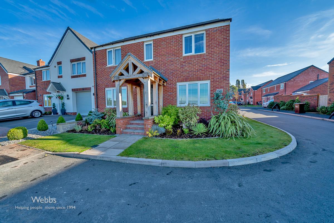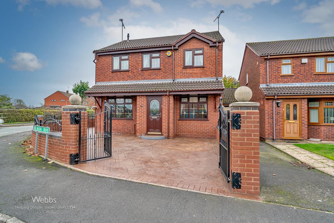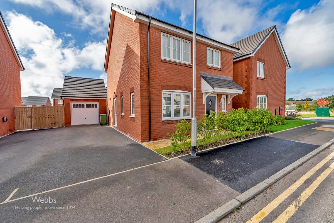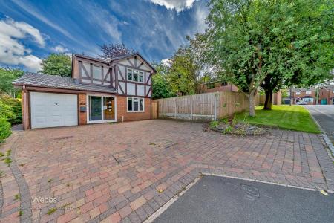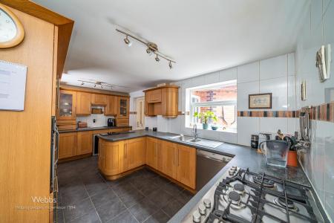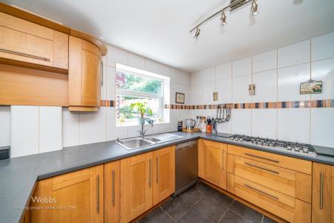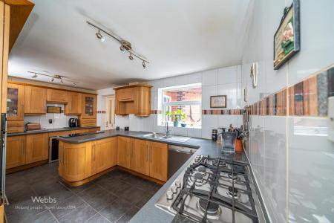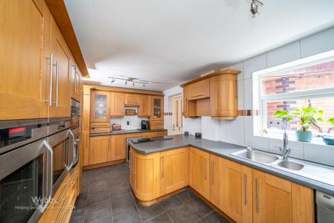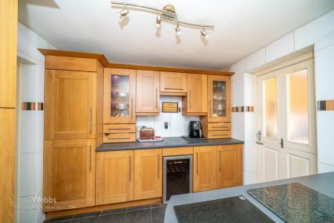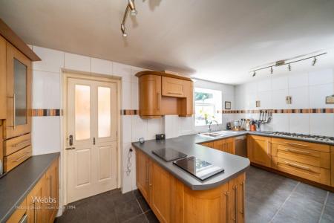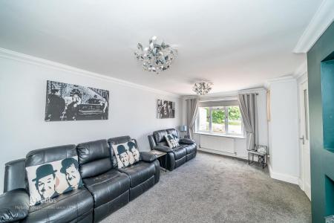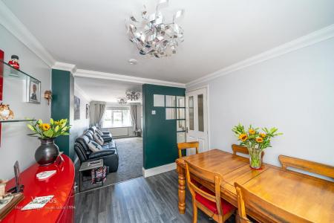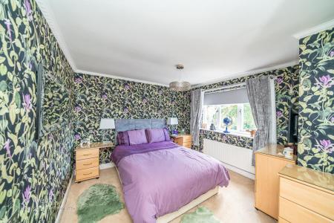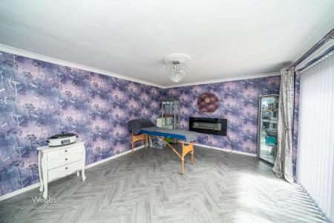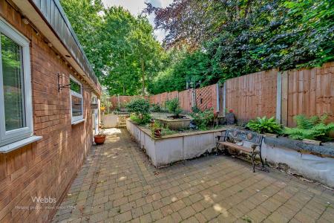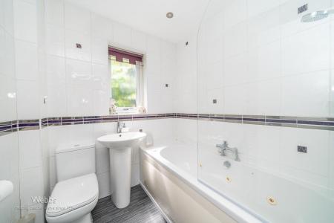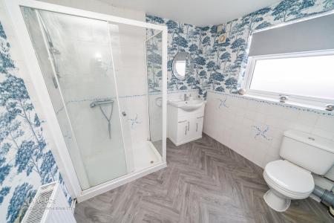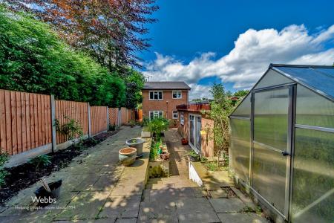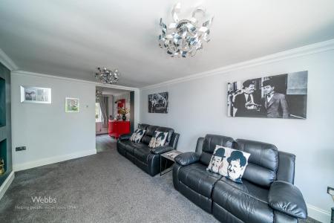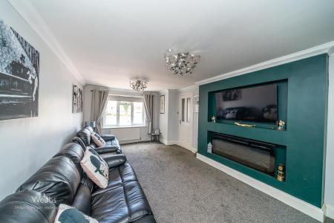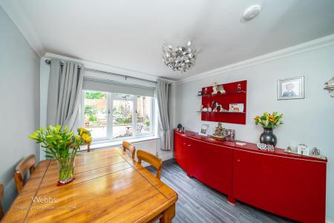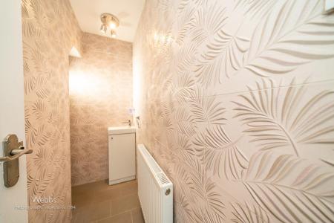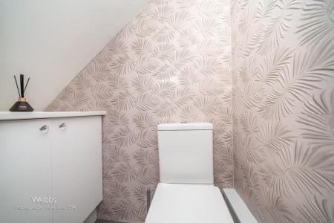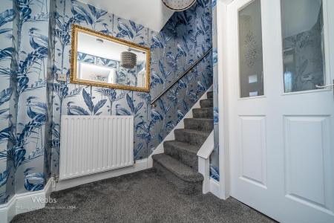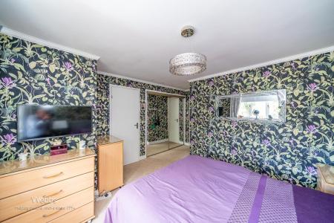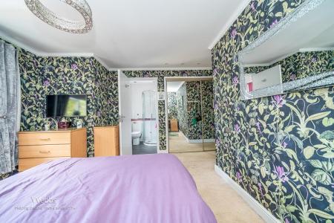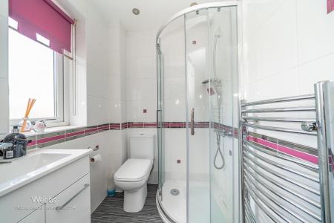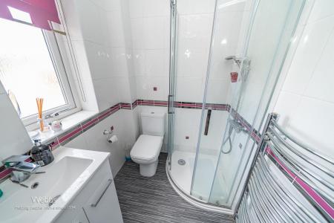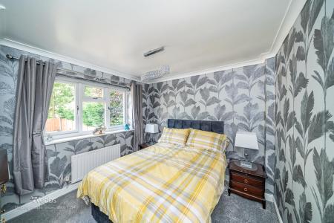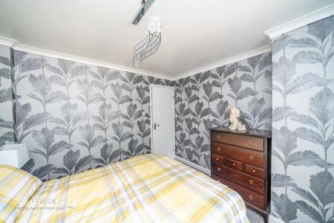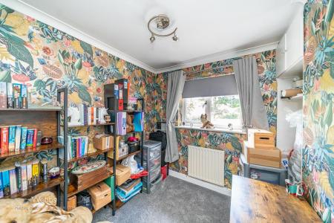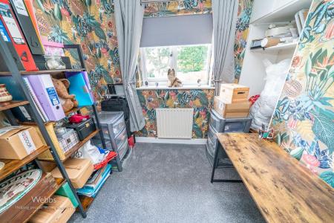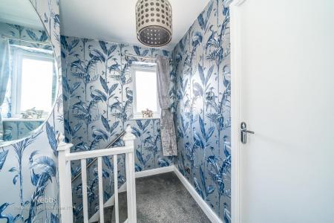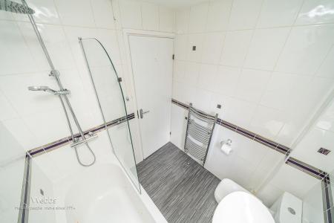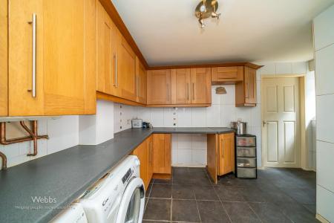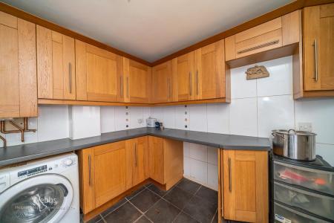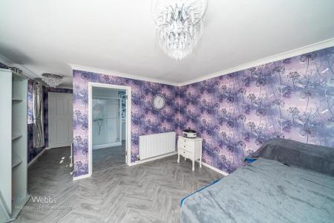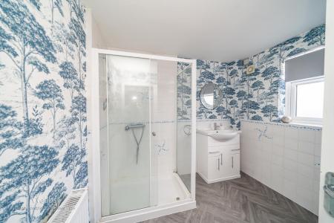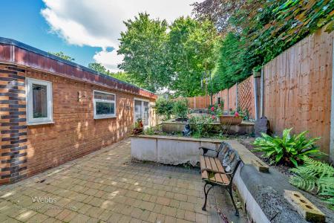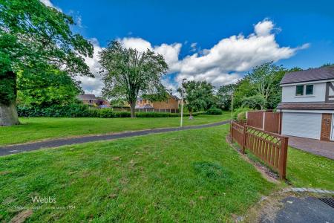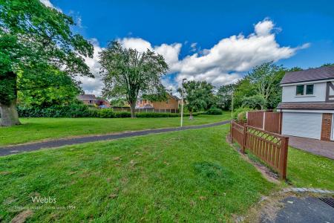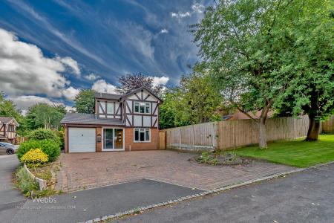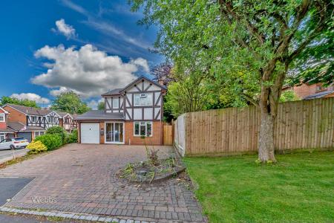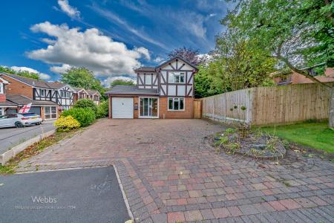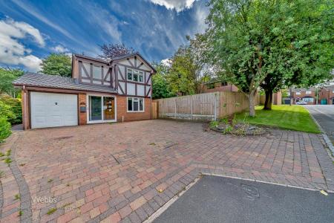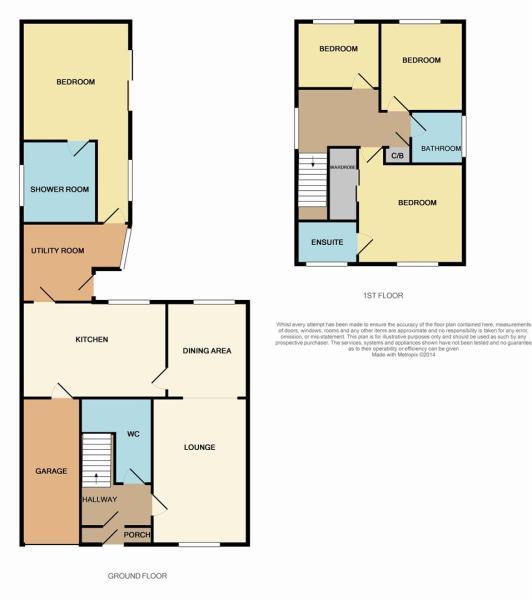- DETACHED FAMILU HOME
- SELF CONTAINED ANNEXE
- POPULAR LOCATION
- OUTSTANDING POTENTIAL
- FOUR BEDROOMS
- THREE BATHROOM
- EXTENDED KITCHEN & UTILITY
- LOUNGE, DINING ROOM
- EXTENSIVE DRIVEWAY
- GARAGE & GARDENS
4 Bedroom House for sale in Heath Hayes, Cannock
** DETACHED HOME WITH A PURPOSE-BUILT ANNEXE **
** OUTSTANDING POTENTIAL ** FOUR BEDROOMS ** FAMILY BATHROOM ** TWO ENSUITES ** SPAICIOUS LOUNGE ** DINING ROOM ** EXTENDED KITCHEN ** UTILITY ROOM ** LANDSCAPED GARDENS ** EXTENSIVE DRIVEWAY ** GARAGE ** EXCELLENT SCHOOL CATCHMENTS ** CLOSE TO LOCAL SHOPS AND AMENITIES ** VIEWING ADVISED**
Webbs Estate Agents are pleased to offer for sale this FABULOUS detached family home with the added benefit of a purpose-built self-contained annexe, being well presented throughout and situated in a popular location. This beautiful home briefly comprises; a hallway, guest WC, lounge, dining room, EXTENDED KITCHEN and a generous utility room and access to the annexe. On the first floor, the landing leads to three well-proportioned bedrooms, a family bathroom and an ensuite shower room. The annexe boasts a generous bedroom/lounge area with patio doors to the garden and a generous shower room. Externally there is a secluded garden, a generous private driveway and a garage. OFFERING OUTSTANDING POTENTIAL
Awaiting Vendor Approval -
Hallway -
Guest Wc -
Lounge - 5.13m x 3.35m (16'9" x 10'11" ) -
Dining Room - 3.48m x 2.82m (11'5" x 9'3" ) -
Extended Kitchen - 5.05m x 3.05m (16'6" x 10'0") -
Landing -
Utility Room - 3.81m x 3.02m (12'5" x 9'10" ) -
Landing -
Bedroom One - 3.71m x 3.51m (12'2" x 11'6" ) -
Ensuite Shower Room -
Bedroom Two - 3.12m x 2.95m (10'2" x 9'8" ) -
Bedroom Three - 2.36m x 2.13m (7'8" x 6'11" ) -
Family Bathroom -
Annexe -
Geneorus Lounge ./ Bedroom - 7.06m x 3.81m (23'1" x 12'5" ) -
Spacious Shower Room -
Garage -
Landscaped Gardens -
Extensive Driveway -
Identification Checks - C - Should a purchaser(s) have an offer accepted on a property marketed by Webbs Estate Agents they will need to undertake an identification check. This is done to meet our obligation under Anti Money Laundering Regulations (AML) and is a legal requirement. We use a specialist third party service to verify your identity. The cost of these checks is £28.80 inc. VAT per buyer, which is paid in advance, when an offer is agreed and prior to a sales memorandum being issued. This charge is non-refundable.
Important information
Property Ref: 761284_33198451
Similar Properties
Bell Drive, Hednesford, Cannock
4 Bedroom Detached House | Offers in region of £350,000
** EXTENDED DETACHED FAMILY HOME ** POPULAR QUIET CUL DE SAC LOCATION ** CLOSE TO CANNOCK CHASE ** CLOSE TO HEDNESFORD T...
Walsall Road, Great Wyrley, Walsall
4 Bedroom House | Offers in region of £350,000
** WOW ** FABULOUS FAMILY HOME ** DECEPTIVELY SPACIOUS ** VERSATILE ACCOMMODATION ** FOUR GENEROUS BEDROOMS ** ENSUITE &...
Foxfields Way, Huntington, Cannock
4 Bedroom Detached House | Offers in region of £350,000
** NO CHAIN ** SIMPLY STUNNING ** SOUTH FACING GARDEN ** FULLY REFURBISHED ** TWO GENEROUSE RECEPTION ROOMS ** FOUR BEDR...
Miners Way, Hednesford, Cannock
4 Bedroom Detached House | Offers Over £355,000
** WOW ** SHOWHOME STANDARD THROUGHOUT ** VERY WELL PRESENTED ** INTERNAL VIEWING IS ESSENTIAL ** FABULOUS POSITION ** O...
Moors Drive, Coven, Wolverhampton
4 Bedroom Detached House | Offers in region of £360,000
** EXTENDED AND DETACHED HOME ** STUNNING OAK KITCHEN DINER ** CORNER PLOT ** LARGE LOUNGE WITH FEATURE FIRE PLACE ** LA...
3 Bedroom Detached House | Offers Over £360,000
** STUNNING STUNNING STUNNING ** THIS WAS THE SHOW HOME ** MANY UPGRADES ** MODERN DETACHED ** THREE GENEROUS BEDROOMS *...

Webbs Estate Agents (Cannock)
Cannock, Staffordshire, WS11 1LF
How much is your home worth?
Use our short form to request a valuation of your property.
Request a Valuation
